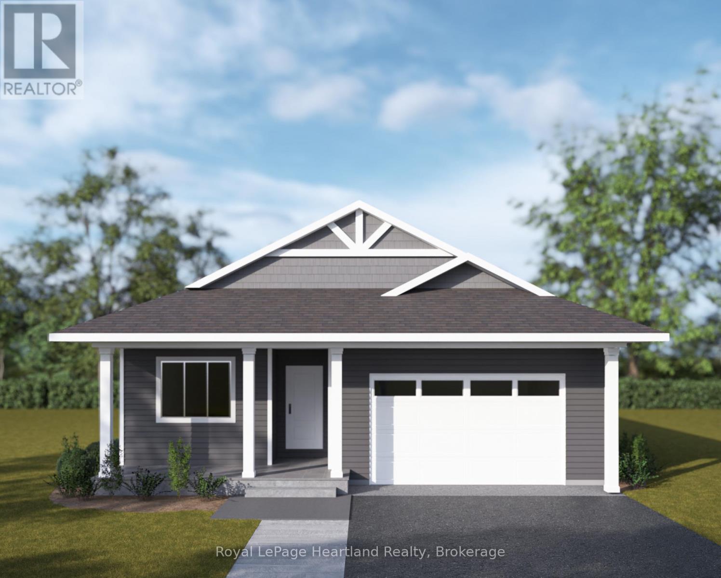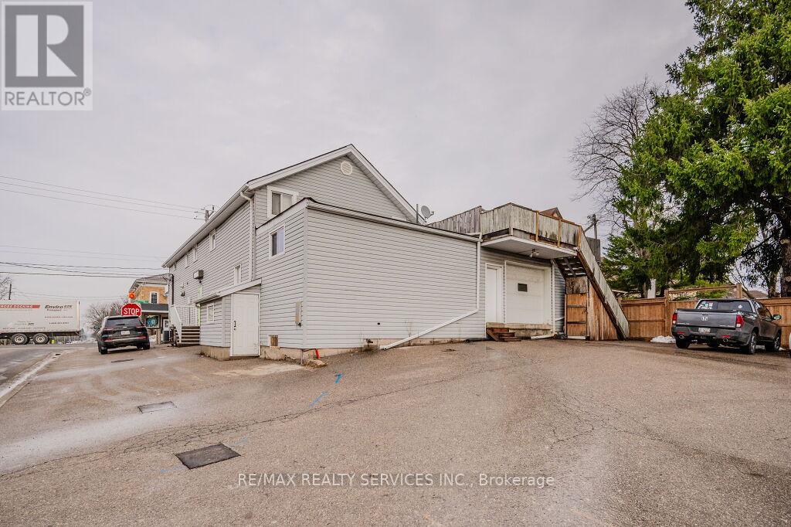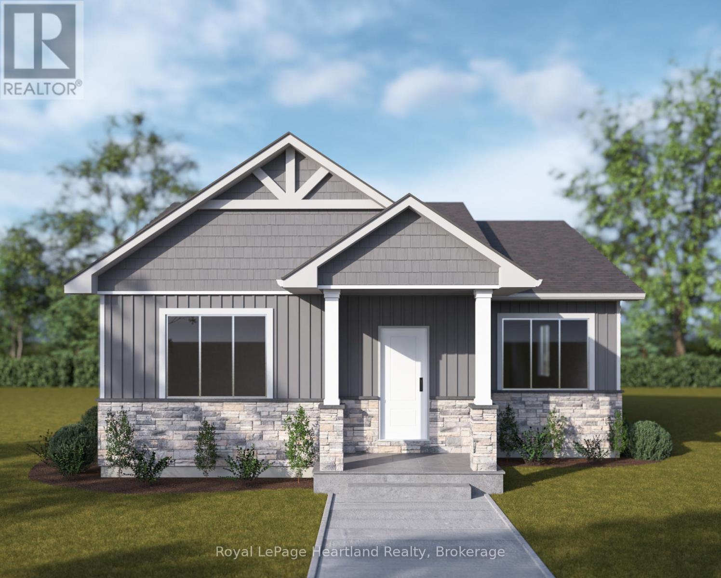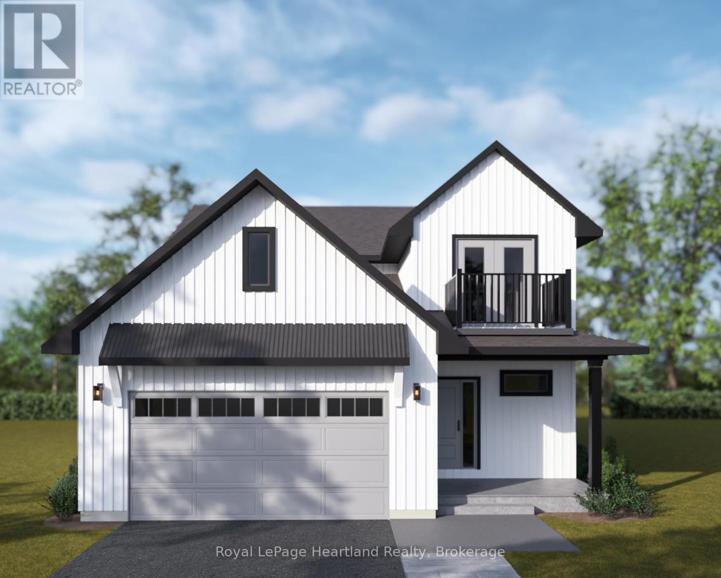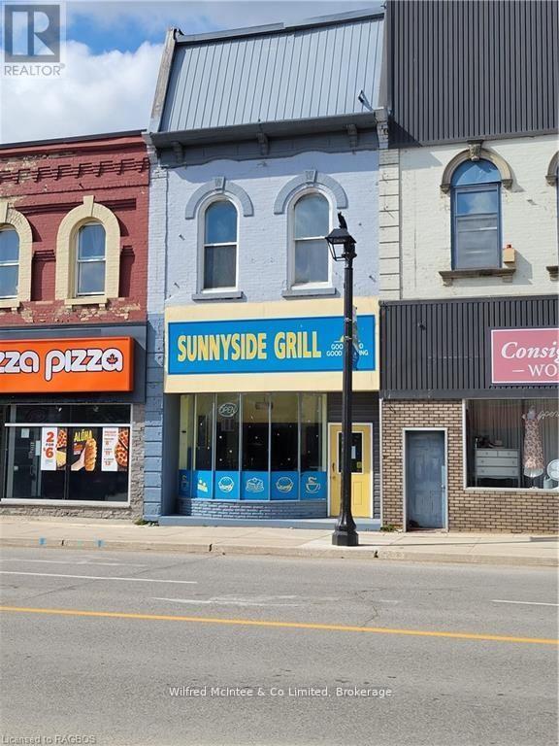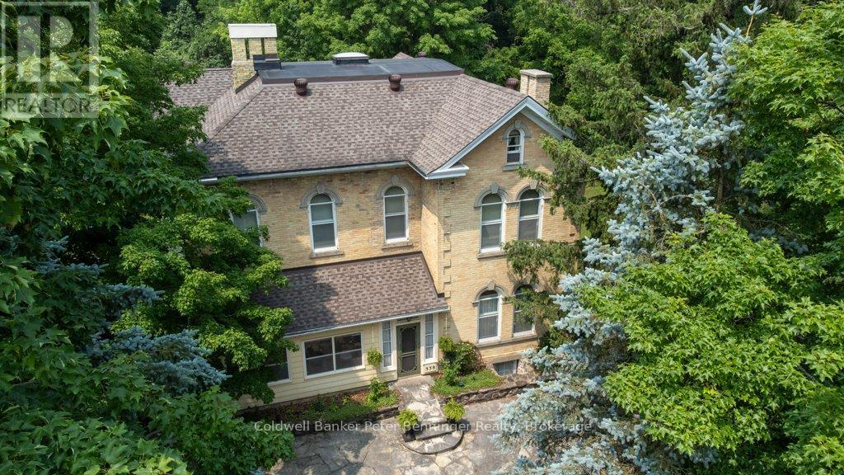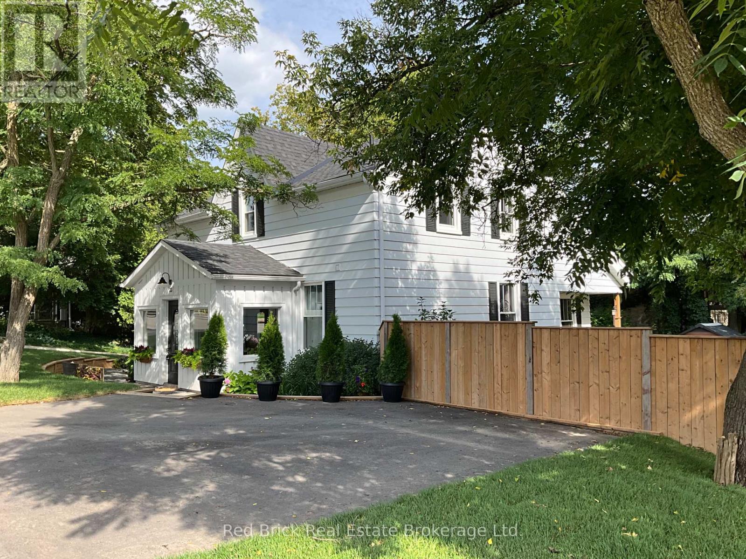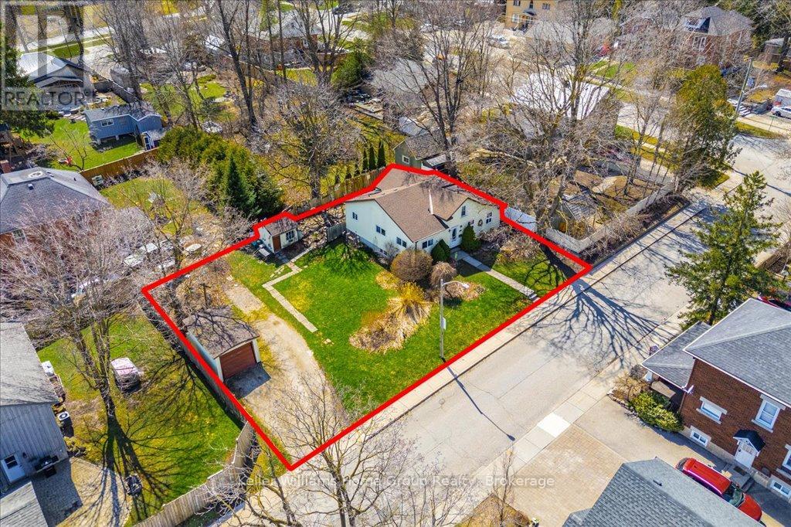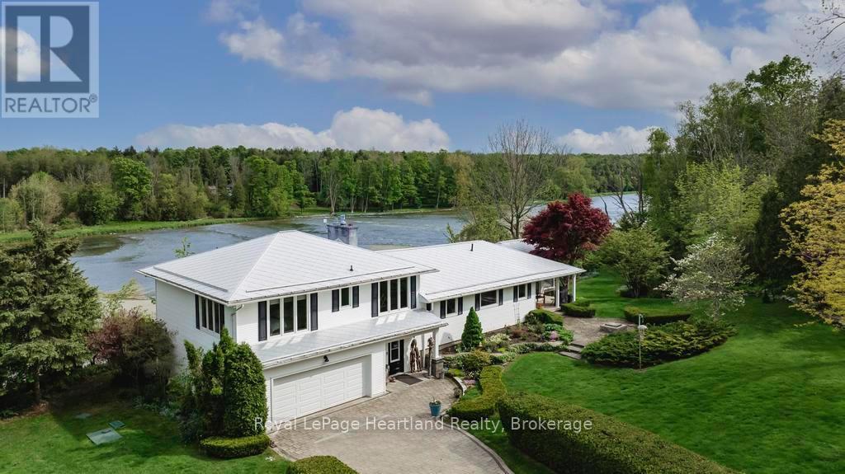Listings
70 Huron Street
Ripley, Ontario
Welcome to 70 Huron St, in Ripley! This 3 bedroom, 2 bathroom home sits on a large lot and ready for your finishing touches. Kitchen features stainless steel appliances and plenty of cabinet space. Living Room has new flooring and light fixtures. Upstairs, you'll find 3 large bedrooms and a bathroom. The potential is endless! Located only 10 minutes to Kincardine! Book your private showing today! (id:51300)
Exp Realty
RE/MAX Twin City Realty Inc.
475 Woodridge Drive
Goderich, Ontario
The Huron- Presenting a new 1,465 sq ft bungalow that blends modern comfort with the charm of Goderich's waterfront lifestyle. This thoughtfully designed home features two spacious bedrooms, two pristine bathrooms, and attached garage for your convenience. Step outside to a charming covered porch ideal for morning coffees or evening relaxation. Located in Goderich, this home offers unparalleled access to over 1.5 km of picturesque trails connecting three of Huron County's finest beaches. Enjoy leisurely strolls, breathtaking Lake Huron sunsets, and the vibrant community atmosphere of this beloved coastal town. Embrace the opportunity to personalize select finishes and upgrades, making this home truly your own. (id:51300)
Royal LePage Heartland Realty
3590 Lobsinger Line
Woolwich, Ontario
A rare opportunity in town of St. Clements to own this mixed use commercial building offers rented vet clinic (approx. 1000 sq ft), tenanted warehouse with loading dock (approx. 1430 sq. ft. ), 2 tenanted residential apartments and an opportunity to rent another unit for uses like restaurant, massage/spa clinic or health/beauty related business. This location is at a corner of most busy intersection. A huge size parking lot at the rear of building further adds huge potential in this building. Upstairs you will find 2 decent sized apartments with 1 bedrooms + den each along with 1 washroom each. A must visit on this listing to explore endless possibilities for redesigning a space to both live and run your business. Only 10 mins from waterloo/conestoga mall (id:51300)
RE/MAX Realty Services Inc.
483 Woodridge Drive
Goderich, Ontario
The Cove is a beautiful hideaway for those looking to enjoy a peaceful retreat or a seasonal escape, with no hassle.The new bungalow model has 1259 square feet of living space featuring two generous sized bedrooms and two full bathrooms. The covered front porch adds an additional 209 square feet of relaxing space to watch the stunning Lake Huron sunsets. This home offers buyers the opportunity to select interior and exterior finishes along with many upgrade options. Ideally located just steps from a spacious park with play equipment, walking trails and minutes from Goderich square. (id:51300)
Royal LePage Heartland Realty
487 Woodridge Drive
Goderich, Ontario
The Lookout, aptly named for its upstairs balcony, allows you to take in the sounds of Lake Huron and the warmth of stunning sunsets. There is also a large covered rear porch with 209 square feet of space-perfect for relaxing or spending time with family and friends. This two-storey family home offers 2258 square feet of beautiful living space, featuring three bedrooms, two and a half bathrooms, and a conveniently attached two car garage. Along with adding the upgrade option of the 2nd floor balcony, you may select other upgrades and materials to personalize your home. This home in the Coast subdivision can be perfectly situated, just a short walk to a large park with a playground, walking trails, and amazing sunset views. (id:51300)
Royal LePage Heartland Realty
210 Durham Street E
Brockton, Ontario
Great commercial property with potential. Business formerly ran as "Sunnyside Grill" out of store front area of the building. Upstairs residential area needs renovated, but would make 1 large or possibly 2 rental units. Selling building only, not the business or chattels. Everything as is where is. (id:51300)
Wilfred Mcintee & Co Limited
14 Warwick Avenue
Lambton Shores, Ontario
Discover a rare opportunity to own an exclusive property in the heart of Grand Bend, just steps from Ontarios finest sandy shores and the best sunsets you'll ever see. This showstopper, perfect as a year-round residence or luxurious cottage retreat, has been meticulously renovated from top to bottom, blending modern elegance with timeless charm.Upon arrival, you'll be captivated by the extensive outdoor space a sprawling wrap-around front and rear deck ideal for morning coffees, summer soirees, and crisp autumn evenings. Designed with both relaxation and entertaining in mind, this home offers an exceptional floor plan, effortlessly balancing privacy and social spaces.Inside, you'll find a stunningly updated kitchen equipped for the culinary enthusiast, while new bathrooms exude contemporary luxury. With three spacious bedrooms and two bathrooms, this home comfortably sleeps up to ten, making it perfect for family gatherings, hosting friends, or maximizing rental potential.Positioned within walking distance of Grand Bends vibrant community, you'll enjoy quick access to holiday fireworks, boutique shops, and acclaimed local restaurants. The towns year-round vibrancy, combined with new construction and community investments, ensures you're purchasing not just a home but a slice of a rapidly flourishing lifestyle destination.This property's proximity to the beach means you'll never have to fight for a parking space again, while the large deck and refined interior check every box for luxurious lakeside living. Don't miss out on this exclusive listing homes in this sought-after location and condition are exceedingly rare. Secure your place in one of Ontarios most dynamic and picturesque communities (id:51300)
Prime Real Estate Brokerage
113 Bean Street
Harriston, Ontario
Stunning 2,174 sq. ft. Webb Bungaloft – Immediate Possession Available! This beautiful bungaloft offers the perfect combination of style and function. The spacious main floor includes a bedroom, a 4-piece bathroom, a modern kitchen, a dining area, an inviting living room, a laundry room, and a primary bedroom featuring a 3-piece ensuite with a shower and walk-in closet. Upstairs, a versatile loft adds extra living space, with an additional bedroom and a 4-piece bathroom, making it ideal for guests or a home office. The unfinished walkout basement offers incredible potential, allowing you to customize the space to suit your needs. Designed with a thoughtful layout, the home boasts sloped ceilings that create a sense of openness, while large windows and patio doors fill the main level with abundant natural light. Every detail reflects high-quality, modern finishes. The sale includes all major appliances (fridge, stove, microwave, dishwasher, washer, and dryer) and a large deck measuring 20 feet by 12 feet, perfect for outdoor relaxation and entertaining. Additional features include central air conditioning, an asphalt paved driveway, a garage door opener, a holiday receptacle, a perennial garden and walkway, sodded yard, an egress window in the basement, a breakfast bar overhang, stone countertops in the kitchen and bathrooms, upgraded kitchen cabinets, and more. Located in the sought-after Maitland Meadows community, this home is ready to be your new home sweet home. Don’t miss out—book your private showing today! VISIT US AT THE MODEL HOME LOCATED AT 122 BEAN ST. Some photos are virtually staged. (id:51300)
Exp Realty (Team Branch)
Exp Realty
538 Queen Street N
Arran-Elderslie, Ontario
Supremely GRAND Victorian home is now available for sale. From the main street an extra generous asphalt driveway leads back to the 2.5 storey house and a detached huge shop measuring 52 ft X 62 ft, with 3 garage bays and sliding barn style doors. Behind and attached to the shop is the old brick Carriage House which measures approximately 26 ft X 18.5 ft. All this on just under 1.5 acres in the growing Village of Paisley where the Teeswater and Saugeen Rivers meet. Built in 1880 by Robert Porteous, a businessman and banker, this home is as solid now as it was then, with interior double brick supporting walls, and exterior triple brick walls. Basement has 10.5 ft ceilings, concrete floors and 3 foot thick stone foundation walls. Main floor once housed a Ballroom, where the kitchen and dining room are now. Ceilings on the main floor are 11.5 feet tall, second floor 10.5 feet tall, and third floor loft 7 feet tall. Several bedrooms have en-suite bathrooms. 4 glorious original white marble fireplace mantles are still in place in original locations but are now used cosmetically. Arched doorways, original wood trim, grand staircase and Victorian features make time slip away to another era. Wiring has been updated and there is a generator for backup if needed. House has been hooked up to natural gas which heats the boiler. House has 6 bedrooms, 5 bathrooms and has been used for many years as Garham Hall Bed and Breakfast. Many repeat customers loved experiencing the original feel and appropriate decor! Owner wishes to retire and pass the torch on to someone who will continue the love. (id:51300)
Coldwell Banker Peter Benninger Realty
23 Mill Street E
Centre Wellington, Ontario
Step into your new life in the heart of historic Elora. This beautifully restored four-bedroom century home is located steps away from the shops/dining of the village center and the splendour of the Grand River. Built in 1858, this picturesque house retains much of its defining features and charm, such as high ceilings, original trimwork, doors and hardware. A professional renovation over the last decade has provided all of the comforts and updates of the modern world. A craftsman-style sunporch greets your entry to the centre hall plan and invites you into the massive kitchen/dining room featuring a wall of built-in pantries, custom cabinetry and all-new appliances. Relax by the fireplace in your gracious living room with ample space for entertaining with family and friends. Main floor amenities include a full bathroom, laundry area (with new washer & dryer) and a bonus room. The second story hosts four generous bedrooms, plenty of storage and a two-piece bathroom. Adding to the possibilities of the home is a formerly legal main floor accessory apartment located at the rear. This space provides a perfect opportunity as an in-law suite, home office or Air B&B. If you desire a full-time tenant, this apartment is easily reinstated and is separately metered for hydro and water. The fully fenced backyard is perfect for outdoor living. It features an attached elevated deck, a lower deck with a shed and sitting area, beautiful landscaping and a flat mulched area great for a pool, hot tub, gardens, etc. Two paved driveways with parking for four cars complete this fabulous home. Book your showing today! (id:51300)
Red Brick Real Estate Brokerage Ltd.
255 Provost Lane
Centre Wellington, Ontario
Location, location, location. Attention all 1st time Buyers, Investors and Developers. This 3 bedroom, 1.5-storey home, offers a layout full of character and functionality. Set on a wide lot with endless potential for outdoor living, gardening, or future expansion. Located in a family-friendly neighborhood in downtown Fergus, youll love being just steps from schools, shops, restaurants and all the amenities of downtown. Inside, the home features a bright and welcoming main level with a well-sized living area, kitchen, dining room and convenient main-floor bedrooms. The upper level offers additional space, perfect for hobbies and your home office. Don't miss out on this amazing opportunity. (id:51300)
Keller Williams Home Group Realty
37001 Millar Street
Ashfield-Colborne-Wawanosh, Ontario
Surround yourself with serene nature and unparalleled views of the beautiful Maitland River. This private, unassuming riverfront property offers a unique blend of history, the Maitland River, and modern comfort. Located in the village of Benmiller, just 10 minutes to Goderich - with incredible sunsets and 3 beaches! Spanning two parcels, this property includes over 7 acres of bushland along the Maitland Trail, and bordering the Falls Reserve Conservation Area, and a acre parcel including the home, spring fed pond and professionally landscaped grounds. The G2G trail is close by, offering cycling and hiking. Whether you're hiking, fishing, kayaking, cross-country skiing, or strolling to the nearby Benmiller Inn, this location offers endless outdoor adventures. The home features: 4 bedrooms, 4 baths, including a primary suite with a walk-in closet, ensuite, and stunning river views. The kitchen offers modern appliances, Caesarstone counters, and a walk in pantry. Hardwood ash floors grace the main living area and Birds Eye Maple floors in the bedrooms. The open living space offers a cozy Valor fireplace and you'll never tire of the views from the expansive windows. The screened in porch overlooks the gardens and river. Additional highlights include an eco-friendly heat pump and diamond steel roof. Heat pump offers heating and cooling. There is an attached double garage plus a detached, insulated double garage with wood stove making an ideal heated workshop. Originally built in 1963 by renowned artist Jack McLaren, this home reflects the spirit of creativity and tranquility. McLaren chose this idyllic location for his residence a testament to its unique allure. This is a truly unique purchase opportunity, hidden along the Maitland River shoreline. (id:51300)
Royal LePage Heartland Realty


