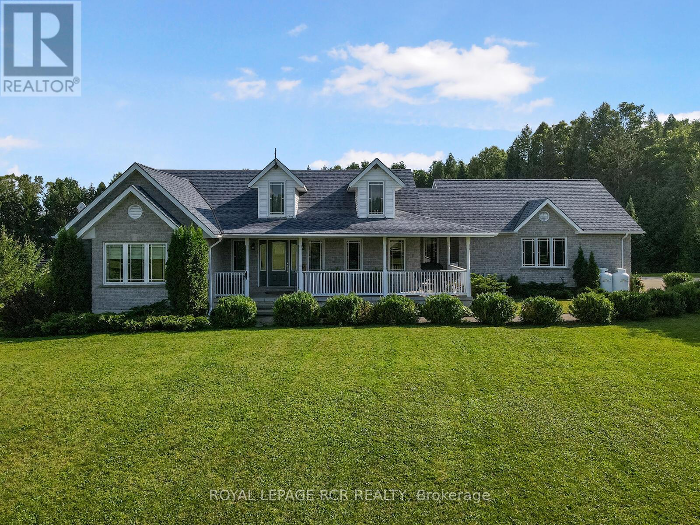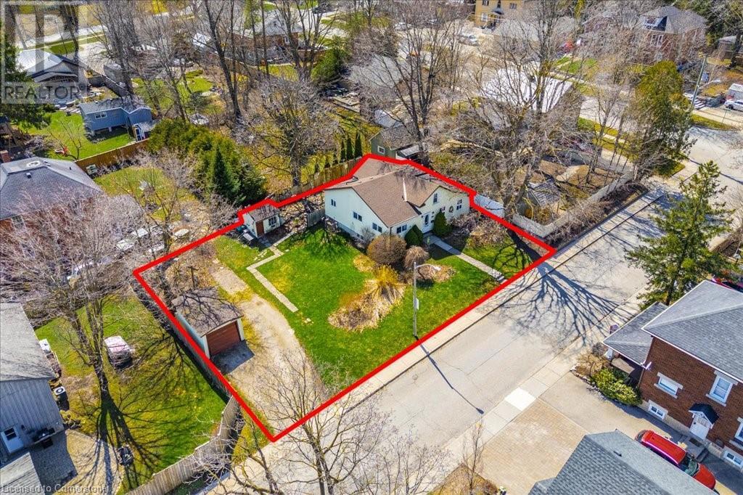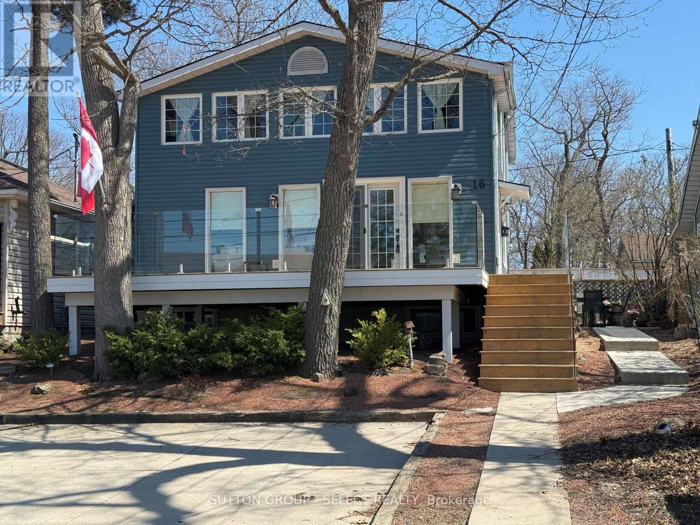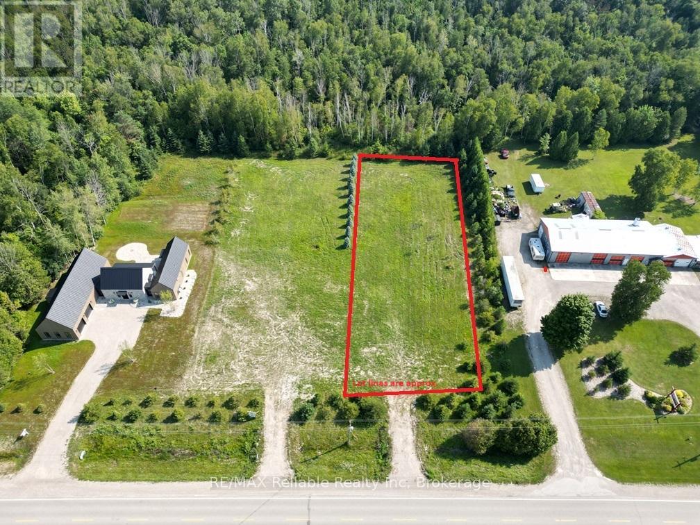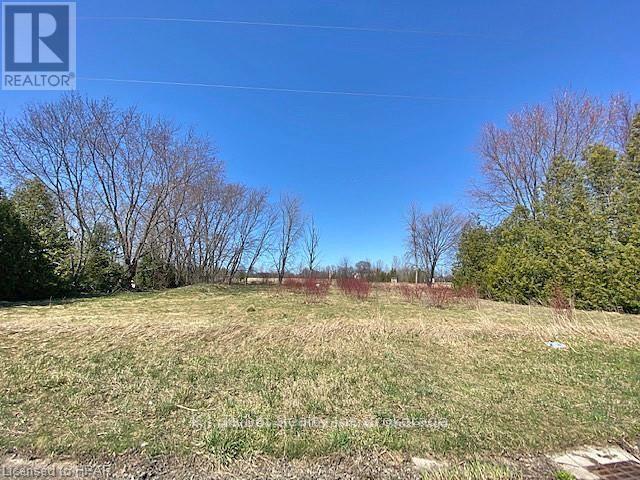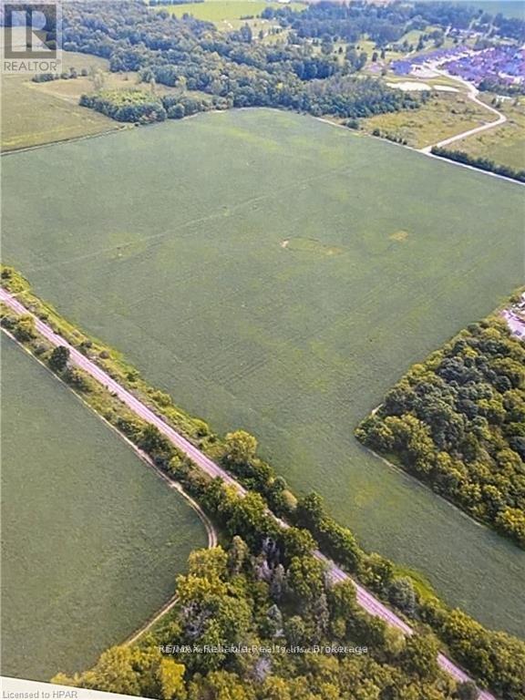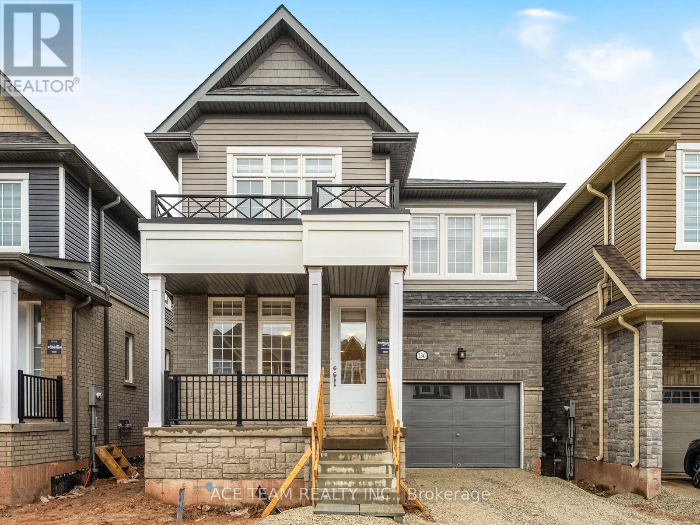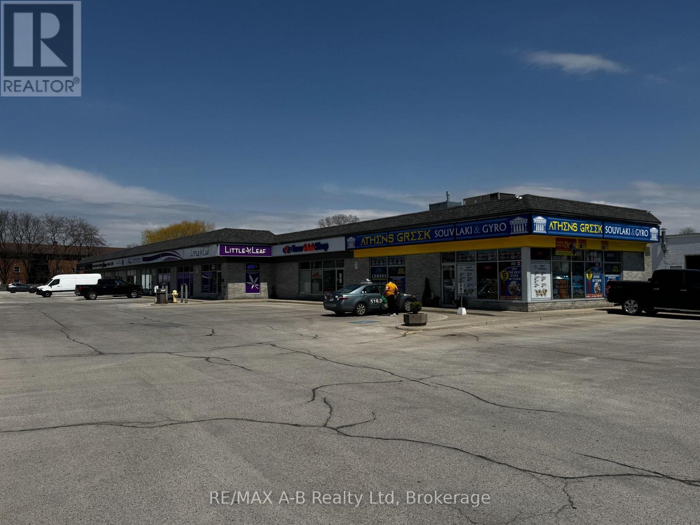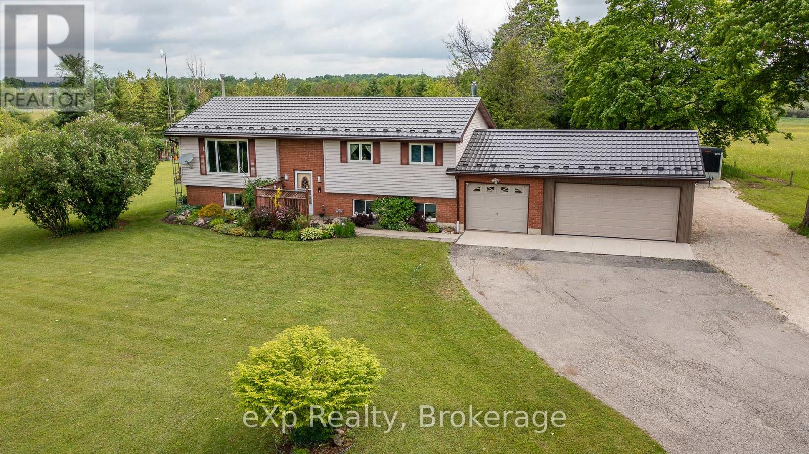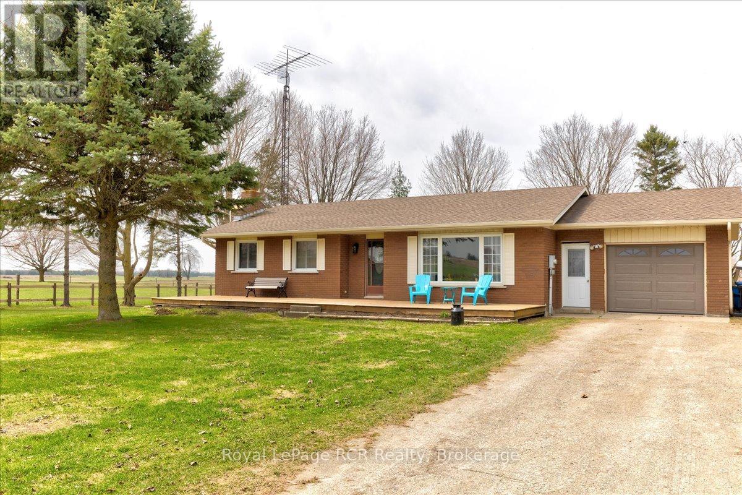Listings
127 Victoria Avenue E
South Huron, Ontario
Welcome to the next exciting phase of development in the growing community of Crediton. Introducing The Olivia, a thoughtfully designed two-storey home built by Robinson Carpentry, a Tarion-licensed builder known for quality craftsmanship. This 1,944 square foot home offers a practical yet stylish layout, perfect for families or those looking to settle into a brand-new build.The main floor features an open-concept design ideal for both entertaining and everyday living. The kitchen is a standout, complete with a central island and walk-in pantry, making meal prep a breeze. A main floor office provides a convenient space for working from home, while a two-piece powder room adds functionality for guests. Step onto the charming covered front porch and enjoy peaceful evenings in this quiet neighbourhood.Upstairs, you'll find three generously sized bedrooms, including a primary suite with a walk-in closet and a private four-piece ensuite bathroom. Another full four-piece bathroom and the added convenience of second-floor laundry round out the upper level. The double car garage offers ample parking and storage, and the unfinished basement provides plenty of potential for future development.This is a fantastic opportunity to own a brand-new home in a welcoming community (id:51300)
Coldwell Banker Dawnflight Realty Brokerage
195 Campbell Street W
Listowel, Ontario
FIRST TIME BUYERS or HANDYMAN AND HANDYWOMAN TAKE NOTICE!! This property is for sale for the first time in decades. Located on a 66 ft x 132 ft mature parcel with R1 zoning, located close to the centre of Listowel and convenient for walking to Jacksonville Park, shopping and downtown. Solid 2 bedroom home has plenty of character and has been a staple in this sought after neighbourhood since 1890. House will need some updating but the bones are there for someone to bring a unique century home to come back to life! (id:51300)
Kempston & Werth Realty Ltd.
102554 Road 49 Road
West Grey, Ontario
This Exceptional Property Is Situated On 25 Rolling Acres And Features An All Brick Bungalow Built In 2002 That Has Been Beautifully Updated And Maintained Throughout. The Main Floor Features 2 Master Bedrooms Both With Walk-In Closets And Ensuite Baths With Heated Floors. Large Living Room With Hardwood Floors, Cathedral Ceiling And Walk-Out To Decks, Separate Formal Dining Room And Lovely Eat-In Kitchen With Built-In Appliances, Lots Of Cupboards And Granite Countertops. Main Floor Laundry With Walk-out To Garage And Newer Deck And A 2Pc Bath. The Lower Level Offers 2 More Bedrooms, a 3 Pc Bath, A Huge Family Room With Wood Burning Fireplace And Walk-Out To Patio And Above-Ground Pool. Lots Of Storage, 2 Cold Cellars, Office And Staircase To Garage. Attached Double Car Garage With Access To The House And A Separate 2 Car Garage/Workshop For All Your Toys And Equipment. 60 X 40 Coverall Perfect For Any Of Storage. Sixteen Kilo Watt Power Generac Propane Generator Is Included. Zoning is A2 which allows for several permitted uses. Please see the attached list of uses. Five year old 36 X 40 Barn With 4 Box Stalls & Tack room. Attached 80 X 100 Indoor Arena with room to expand if desired And An Attached 36 X 40 Hay Storage Area With 2 Huge Garage Doors. 6 Paddocks With New Oak Board Fencing. Large Run-In Area With Heated Water. (id:51300)
Royal LePage Rcr Realty
255 Provost Lane
Fergus, Ontario
Location, location, location. Attention all 1st time Buyers, Investors and Developers. This 3 bedroom, 1.5-storey home, offers a layout full of character and functionality. Set on a wide lot with endless potential for outdoor living, gardening, or future expansion. Located in a family-friendly neighborhood in downtown Fergus, youll love being just steps from schools, shops, restaurants and all the amenities of downtown. Inside, the home features a bright and welcoming main level with a well-sized living area, kitchen, dining room and convenient main-floor bedrooms. The upper level offers additional space, perfect for hobbies and your home office. Don't miss out on this amazing opportunity. (id:51300)
Keller Williams Home Group Realty
16 Huron Avenue
Lambton Shores, Ontario
Location, location, location! Just 1 block from a famous Blue flag beach and 1 block from main drag with all the amenities Grand Bend has top offer you won't have any trouble filing the 5 bedroom with all the family and friends that will be at your door. Featuring 3 levels of living this year round home or cottage is ready for your immediate enjoyment. Main floor boasts lots of natural light, open concept, hardwood floors, gas fireplace, cathedral ceiling in the kitchen and a 4 piece bath are some of the many things you'll marvel at. 2nd level consists of 3 bedrooms and a 2 piece bath while the basement features a rec room with gas fireplace, 2 bedrooms, 3 piece bath, utility and storage rooms. Outside you'll find a large front deck beautifully surrounded by glass. For more privacy hang out on the back patio which features a barbeque area and shed. The following are recent improvements: new concrete patio on side and back of cottage in 2023; new wood deck, and glass railing on front in 2024; renovated updated basement with new floors, paint, trim, new hot water tank, new washer & dryer in 2025; updated main floor bathroom with new tile tub surround and new bathtub in 2025; new stainless steel fridge, dishwasher and microwave range above stove in 2025. (id:51300)
Sutton Group - Select Realty
35163 Bayfield Road
Central Huron, Ontario
GOLF COURSE VIEW!! PRIME BUILDING LOT NEAR BAYFIELD!! Roaming 3/4 acres of tranquility! Build your dream home here and enjoy the proximity to Bluewater Golf & Country Club(across from property), Historic Bayfield's Downtown, Marina & the beautiful beaches of Lake Huron. 12 Minutes to Goderich. Large 118' frontage allows you to use your imagination on your new build. Buyer to drill their own well & install septic system. Natural gas, internet, hydro available. Located on year-round paved road. HST is applicable to sale price. No timeline to build. Don't wait! (id:51300)
RE/MAX Reliable Realty Inc
Lt3-4 William Street
Ashfield-Colborne-Wawanosh, Ontario
RESIDENTIAL BUILDING LOT in the quiet, peaceful lakeside village of Port Albert. Only a short drive to Goderich or Kincardine. Build your dream home here where fishing, golfing, beaches, breathtaking sunsets and more are all close by. Ideal neighbourhood to raise the family or retire to. Many impressive homes already built in the area. This lot is a great option to build your dream home. (id:51300)
K.j. Talbot Realty Incorporated
42909 Huron Road
Huron East, Ontario
This 46.17 acres of development land surrounding the historic town of Seaforth. Endless possibilities in using Commercial, Residential, Mixed. The location will be a great investment for the expanding town. (id:51300)
RE/MAX Reliable Realty Inc
136 Molozzi Street
Erin, Ontario
Welcome to 136 Molozzi Street, a stunning brand-new detached home in the sought-after Erin Glenn community. Offering 2,499 square feet of beautifully designed living space, this 4-bedroom, 4-bathroom home blends modern elegance with high-end finishes throughout. From the 9' ceilings and upgraded black hardware to the seamless laminate flooring on the main level, every detail has been thoughtfully chosen. The open-concept layout features a bright living and dining area, a spacious great room, and a chef-inspired kitchen with quartz countertops, stainless steel double sink, and designer lighting. Large patio doors off the breakfast area open to the backyard, creating a perfect flow for everyday living and entertaining. Upstairs, you'll find four generous bedrooms, including two master suites with full ensuites. The primary ensuite boasts a freestanding soaker tub and double vanity, offering a spa-like retreat. With upgraded tiles, railings, paint, and fixtures throughout, this home is move-in ready and built for comfort. Situated in the vibrant town of Erin, this community is a treasure trove of convenience and charm, with local amenities that cater to every whim. Whether you are seeking a peaceful haven or a hub for your active lifestyle, 136 Molozzi Street is the key to unlocking the life you deserve. (id:51300)
Ace Team Realty Inc.
C7 - 804 Ontario Street
Stratford, Ontario
970 sq ft of prime retail space located on one of Stratford's busiest thoroughfares. Located beside a successful A&W Franchise and within walking distance of Wal-Mart, Zehrs and Stratford's #1 Cannabis Outlet, this location cannot be beat! Previously operated as a hair salon, this space will be leased with vacant possession for the new entrepreneur to start their own business. Nearly new HVAC and mechanicals. Ample parking. This plaza has zero vacancy and is maintained by the Property Manager with pride. Call to arrange a tour. $18.00 Net Lease rate + Common Elements + Taxes. (id:51300)
RE/MAX A-B Realty Ltd
752791 75 Side Road
Southgate, Ontario
Set on a scenic 1.84-acre lot along a quiet paved country road, this well-maintained raised bungalow offers space, comfort, and functionality, complete with an attached insulated 3-car garage. The property showcases beautifully landscaped grounds with red maples, lilacs, mountain ash, evergreens, a greenhouse, mature Cortland apple trees, and an Amish-built 10x16ft garden shed. Inside, the open-concept main floor features a custom oak kitchen with marble tile floors, and bright living and dining areas with hardwood flooring. Step out onto the brand-new back deck (2024) to enjoy the peaceful surroundings. The main level includes three good-sized bedrooms and a full 4-piece bath. The spacious lower level features a second 3-piece bath, laundry room, a cozy family room with a gas fireplace, plenty of storage, and is ready for your finishing touches. With natural gas, a forced air gas furnace, and a Superior Steel roof with a 50-year transferable warranty (2011), this home offers long-lasting quality in a serene country setting. Other upgrades include: 2-car garage addition (2020), Main level Windows (2007), Eaves and downspouts (2021). (id:51300)
Exp Realty
392158 Grey 109 Road
Southgate, Ontario
Tucked away in the quiet countryside just outside the village of Holstein, this bright and cozy 3-bedroom, 1-bathroom home sits on a peaceful half-acre lot that backs onto open farmland, offering the kind of views and privacy only country living can provide. Step inside to find sun-filled spaces, a practical layout with closets in every bedroom, and a handy 3-piece bath with in-suite laundry. The furnace and A/C were both updated in 2019, and the roof is around the same age, so you can settle in with peace of mind. There's an attached garage for one vehicle, plus a private double driveway with plenty of room for guests. Whether you're tending a garden, letting the kids run free, or simply soaking in the fresh air out back, this place is the perfect spot to slow down and enjoy the simple things. Book your private showing and come see what country living is all about! (id:51300)
Royal LePage Rcr Realty



