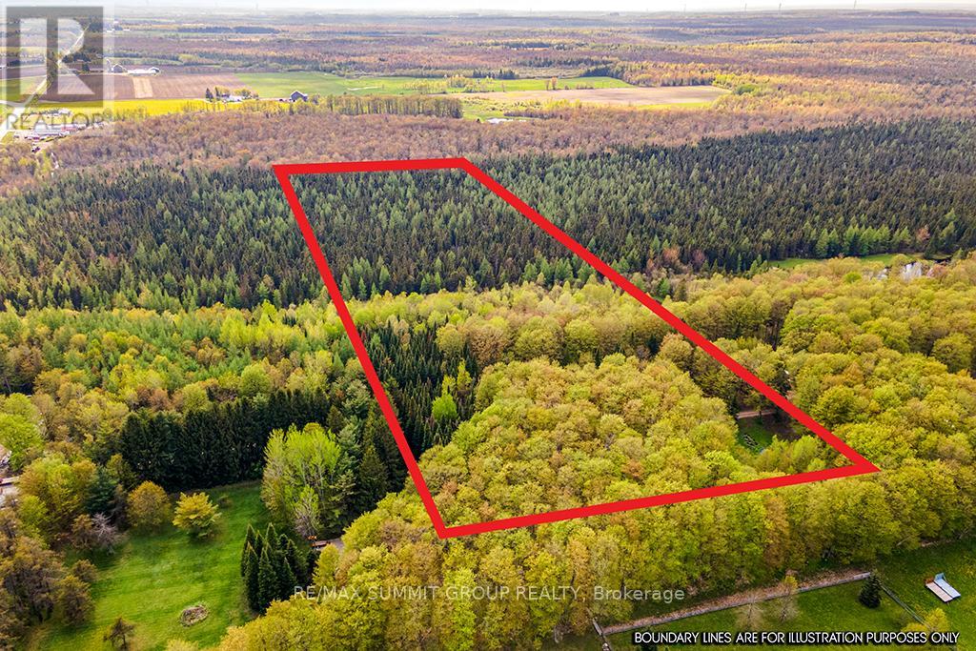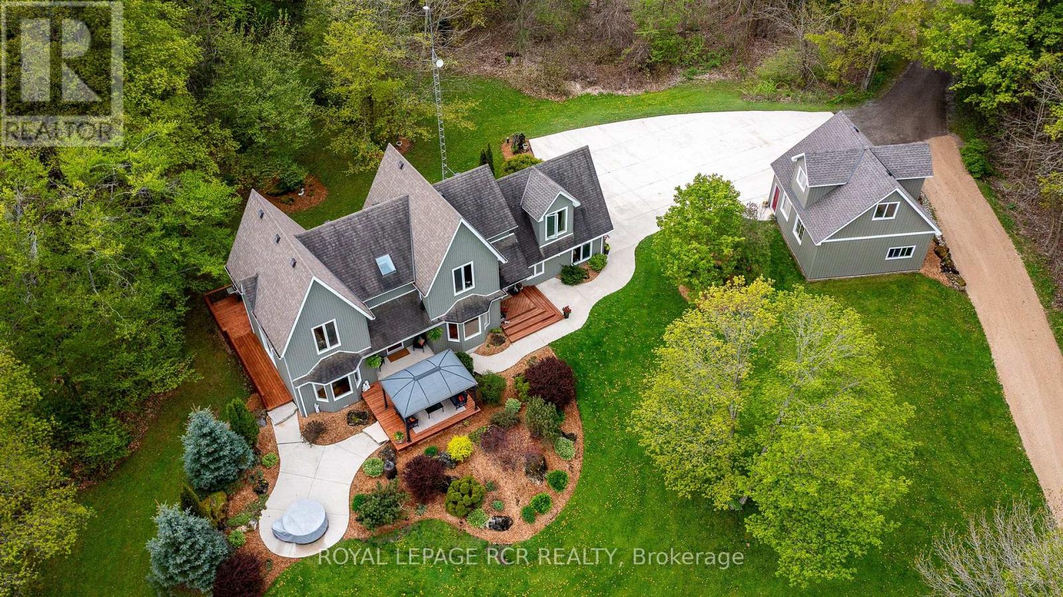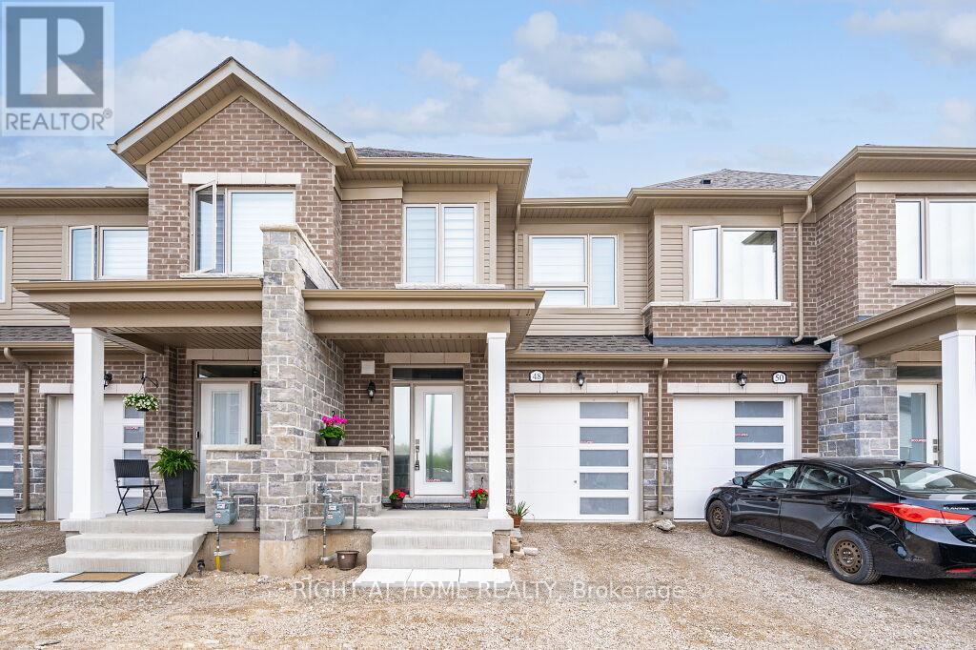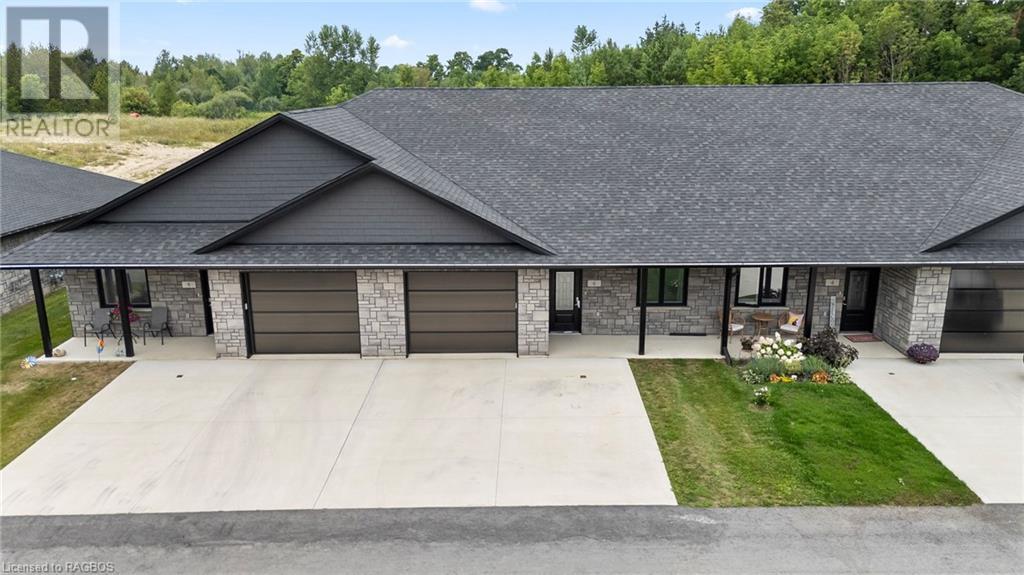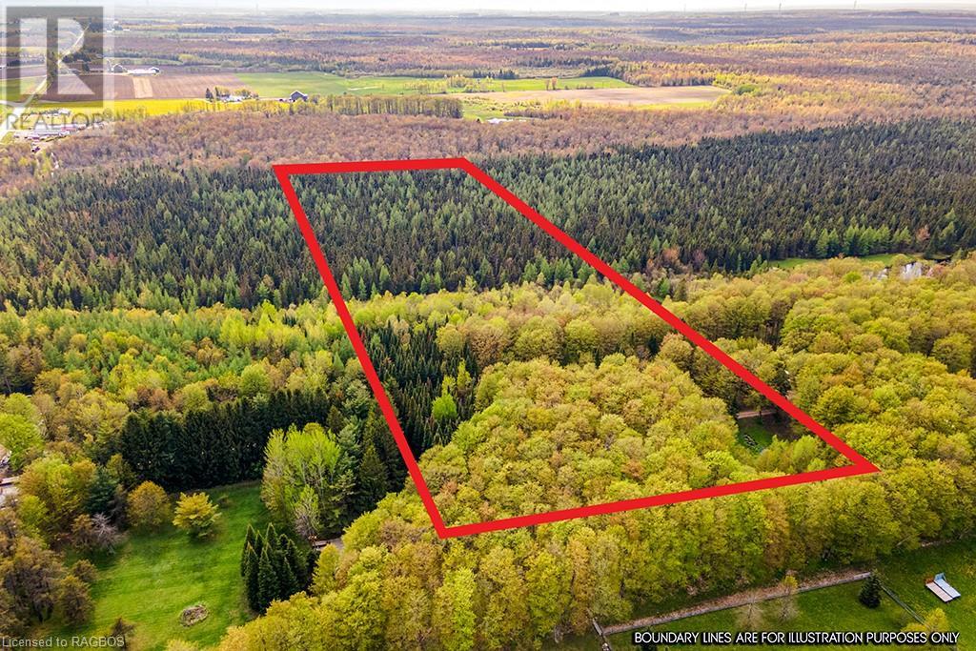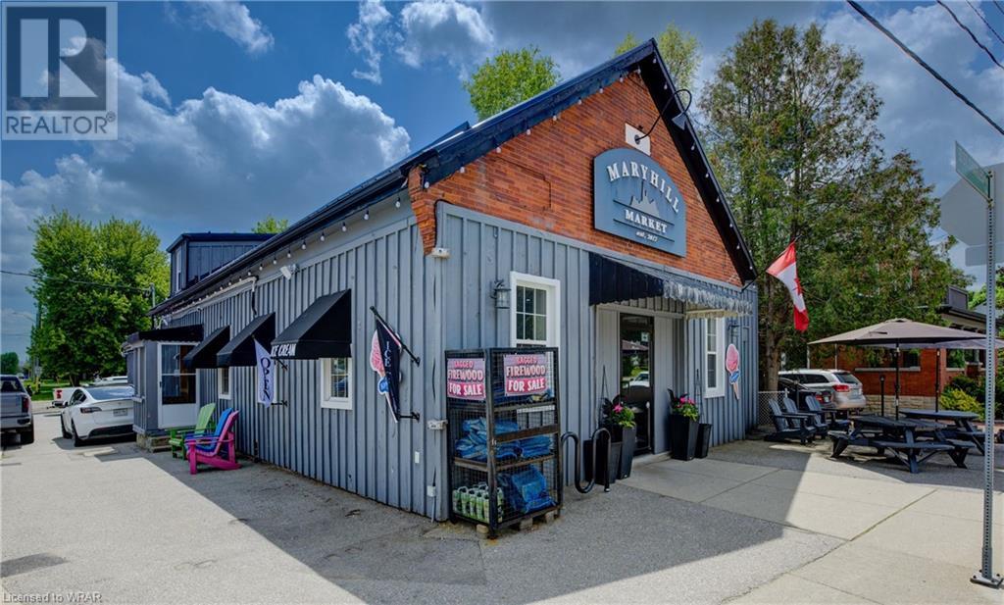Listings
132 Southview Lane
Grey Highlands, Ontario
Discover this wonderful 10.45-acre parcel, perfectly situated between Dundalk and Badjeros, just north of County Road 9. Enjoy the convenience of easy access to larger centers for work and shopping while being nestled in a serene, off-road location. The land is beautifully treed with a mix of hardwood and softwood, creating a serene and private setting. Divided into two sections by a private road leading into the property, this property has multiple lovely building sites for your new home. The added potential for a pond enhances the natural beauty of the landscape. This property offers premium hunting sites for the avid outdoorsman or nature enthusiast. An older small cabin surrounded by tall maples sits on the east side of the property. A drilled well is in place and hydro is available, making this property ready for your vision. This piece offers endless possibilities for your future home or escape. **** EXTRAS **** All showings must be booked via Broker Bay MLS# 40589055 (id:51300)
RE/MAX Summit Group Realty
10 Mackenzie Street
Southgate (Dundalk), Ontario
Gorgeous Brand New Never Lived In Spacious Upgraded Open Concept 4 Bedrooms Detached Property With Walk Out Partially Finished Basement, Double Door Entry, Double Car Garage, Upgraded Kitchen With Granite Counter Tops With Stainless Steel Appliances, Hardwood Floors On Main Floor With Oak Stairs, Extra Large Size Windows For Lots Of Natural Light, Great Neighbourhood, Kitchen Rough In Basement, Washroom Rough In Basement, Bedroom Partially Finished, Walk Out Basement... Don't Miss It... (id:51300)
RE/MAX Real Estate Centre Inc.
714329 Baseline Road
Grey Highlands, Ontario
18 acre estate on paved road just outside of Flesherton. Winding driveway through the maples to the pristine setting with open views for miles over the Beaver Valley and beyond. The 2 storey home features antique hemlock floors on the main level and quartz counters in the kitchen, spacious living room, dining area, office and powder room. Second level bedrooms include primary bedroom, ensuite and walk-in closet, as well as a separate suite of rooms (living, bedroom and kitchenette) that could be reverted to an additional 2 bedrooms. Full finished lower level with bedroom, family room and bath. There is also a self-contained 2 storey apartment. Outbuildings include a 24x26 garage with loft, shop 28x64, 16x69 storage building, and a 32x56 shop with 12 ceilings and wood furnace. An exceptional place! Whether multi-generational living or frequent guests, this property provides all the space needed. DO NOT USE GPS to find the property (by appointment only) follow the written directions. (id:51300)
Royal LePage Rcr Realty
48 Edminston Drive
Centre Wellington (Fergus), Ontario
Brand new freehold townhouse offers 3 spacious bedrooms 2.5 washrooms, located in a rapidly growing area of Fergus with bright spacious and airy open concept. Minutest to downtown Fergus, hospital, and famous Elora Gorge Conservation where you can spend quality time. This beautifully designed home of a modern and spacious layout, perfect for comfortable family living home. This home has NO POTL or Condo Fees. **** EXTRAS **** Stainless steal: Fridge, Stove and Dishwasher, White Washer and Dryer, all windows covering and all Elf. (id:51300)
Right At Home Realty
1 - 33900 Sugarbush Road
Bluewater (Stanley Twp), Ontario
Enjoy camping this summer with all the comforts of home. This turnkey, 14 X 60 ft., three-bedroom mobile home, located on a large, corner lot with babbling brook running through the back is just a 12 minute walk to the beach. Sleeps 10. Large three-season sunroom addition with gas fireplace (new roof 2024). Main trailer roof replaced 2015. Two electric fireplaces. The large corner lot features a shed, two firepits and a deck. The park has a swimming pool, playground, bathrooms and showers, recreation hall and many planned activities. Take a short walk down the road to the beach or venture three minutes north to the quaint village of Bayfield to enjoy shopping, restaurants and community events. Everything you can see is included with the exception of a few items in the shed. Relax and enjoy almost 1100 sq. ft. of space in a forest-like setting this summer! (id:51300)
RE/MAX Icon Realty
7 Sheldabren Street
North Middlesex, Ontario
To Be Built: VanderMolen Homes Inc. - Payton Model, starting at $599,900.00. Welcome to 7 Sheldabren Street, nestled in the picturesque town of Ailsa Craig, Ontario, within our newest subdivision, Ausable Bluffs. This home showcases a thoughtfully designed open-concept layout, ideal for both family gatherings and serene evenings at home. Spanning just over 1,500 square feet, this home offers ample living space, with the family room effortlessly flowing into the dinette and kitchen.. The main level is further complemented by a convenient two-piece powder room and a dedicated laundry room. Upstairs, you will find a primary bedroom with an ensuite and a generously sized walk-in closet. Completing the upper level are two additional bedrooms, sharing a well-appointed full bathroom, ensuring comfort and convenience for the entire family. Ausable Bluffs is only 20 minute away from north London, 15 minutes to east of Strathroy, and 25 minutes to the beautiful shores of Lake Huron. Taxes & Assessed Value yet to be determined. Please note that pictures are from the upgraded Payton model located at 52 Postma Crescent, Ailsa Craig and finishes and/or upgrades shown may not be included in base model specs. (id:51300)
Century 21 First Canadian Corp.
19 Stumpf Street Unit# 5
Elora, Ontario
Priced at only $ 296 per finished square foot - unheard of in our area ! This special Skye model with FINISHED LOWER LEVEL (yes, you read that right – a condo with a full lower level) is on the elevated ground floor offering over 2500 square feet of spacious living area, including primary bedroom with large ensuite, plus a home office (big enough to use as a guest room), a full 2nd bath on the main level, and a powder room on the lower level. Huge family room on lower level. There is also a den/hobby room on this level ( currently set up as a 2nd bedroom ) , as well as laundry and storage. The condo features an extra wide balcony ( lots of room for patio furniture ) with panoramic views over the Gorge. And great sunset views too ! Many upgrades including countertops, hardwood flooring on the main level, and upgraded ensuite with heated flooring. Luxury vinyl on lower level. Plus the current owners have installed additional custom cabinetry in the kitchen; a very nice touch. Beautiful finishes throughout. We especially love the cabinetry and flooring colours. A perfect option for people looking for the condo lifestyle – but without having to downsize on space. Flexible floorplan; plenty of room for relatives and grandkids to stay over when needed. Be sure to check out the online floorplans and virtual tour. Very good value per square foot here. A lot of new condos don't even have room for a dining table - this one has room for a dining table AND a pool table ! Heated indoor parking and a massive storage room. Amenities include common area lounge and exercise room. Very walkable to the shops, restaurants and cafes in Downtown Elora. Call today to arrange your private viewing of this amazing luxury condo. (id:51300)
Royal LePage Royal City Realty
84841 Shamrock Beach Rd
Ashfield-Colborne-Wawanosh, Ontario
Welcome to your hidden oasis on the tranquil shores of Lake Huron. Located in between Goderich & Kincardine, this beautiful 4 bedroom plus cottage sits on 1.38 acres with 260 feet of private sandy beach and includes rare personal road access to the beach, driveway parking for over 8 vehicles and private deeded owned beach. With 260 feet of private beach, this cottage is tucked away from view, and only steps from the water. This property is indulgently private, only accessible by a personal right of way through an adjacent property. The cottage is a custom-built, 4-bedroom cottage with an additional loft sleeping area, updated kitchen with new stainless steel appliances, a laundry nook under the stairs with front load washer and dryer, a huge wrap around multi level cedar deck and an exceptional window package, to maximize lake views. The outdoor cedar shower acts as a second washroom. It offers a separate private 12x18 insulated bunkie that sleeps 4, with its own cedar deck and lake views, perfect for guests or as a tranquil space for seclusion and relaxation, and a powered 8x12 tool shed located on the north end of the grounds. The property has beautiful low maintenance gardens with perennial flowers and lush ground cover. Additional amenities include, a side deck lounge with gas fire table & bbq/beverage centre stepping down to a fully stocked covered wood pile and steel fire pit area also with lake views, Experience ultimate peace and tranquility with this exceptional lakefront retreat, this enticing property offers rare amenities and an opportunity to live your best lake life with extreme privacy without being remote, and offers a truly spectacular culmination of lake views and water access that need to be experienced in person. Call your REALTOR® today, to book your private showing. PLEASE NOTE THERE IS NO ACCESS TO THIS PROPERTY WITHOUT A CONFIRMED APPOINTMENT DUE TO ITS LOCATION (id:51300)
Royal LePage Hiller Realty Brokerage
6 Palmer Marie Lane
Chesley, Ontario
Welcome to 6 Palmer Marie Lane! This 1248 sq. ft. life lease unit built in 2022, effortlessly combines modern design with comfortable one level living. Open-concept layout with seamlessly integrated kitchen, dining room, and living room bathed in natural light from the large windows. Stunning maple kitchen cabinets and sleek backsplash and quartz countertops. Primary bedroom features a 3 pc ensuite and walk in closet. Additional bedroom offers versatility as a guest room, office, craft room, or a cozy TV retreat. Convenient 4 pc main bath and laundry combo. Feel the warmth underfoot with the in-floor heating system and ductless a/c for cooling. Attached, oversized garage is complete with trusscore creating a clean and durable finish. Double concrete driveway. Discover a large and inviting patio to enjoy a quiet and private moment. This life lease unit is a testament to quality, thoughtful design, and comfortable living with snow removal and lawn maintenance included. Seize the opportunity to experience worry free living in a vibrant and welcoming 50+ community in Chesley. Virtual staging on this listing (id:51300)
Wilfred Mcintee & Co Ltd Brokerage (Walkerton)
132 Southview Lane
Grey Highlands, Ontario
Discover this wonderful 10.45-acre parcel, perfectly situated between Dundalk and Badjeros, just north of County Road 9. Enjoy the convenience of easy access to larger centers for work and shopping while being nestled in a serene, off-road location. The land is beautifully treed with a mix of hardwood and softwood, creating a serene and private setting. Divided into two sections by a private road leading into the property, this property has multiple lovely building sites for your new home. The added potential for a pond enhances the natural beauty of the landscape. This property offers premium hunting sites for the avid outdoorsman or nature enthusiast. An older small cabin surrounded by tall maples sits on the east side of the property and an older shed sits on the west side of the entry lane. A drilled well is in place and hydro is available, making this property ready for your vision. This piece offers endless possibilities for your future home or escape. (id:51300)
RE/MAX Summit Group Realty Brokerage
3 St Charles Street W
Maryhill, Ontario
A unique opportunity in the charming village of Maryhill! The Maryhill Market, a turn-key community store complete with a 3-bedroom apartment and bachelor loft, is ready for your entrepreneurial vision. Continue the store's legacy or introduce new ventures with versatile zoning and ample space. The Maryhill Market is renowned for its fresh, custom-made sandwiches, a large ice cream operation, and high-end coffee offerings. In addition, the store features a wide array of everyday essentials, from groceries, produce, lotto and household items. Or maybe you are looking for the perfect gift? Well, the Market has you covered with a variety of unique gift ideas. Everything you need to keep this successful operation running smoothly is included. Conveniently located just 15 minutes from Waterloo, Kitchener, Cambridge, and Guelph, and an hour from Toronto, you're at the heart of Southern Ontario. The zoning allows for a variety of business ideas, enabling you to shape the store to your vision. The dual commercial/residential zoning offers multiple income streams and comfortable living spaces. Don't miss this chance to run your dream business in a supportive community. Offers are welcome anytime. Step into your future today and become the proud owner of the Maryhill Market! (id:51300)
RE/MAX Solid Gold Realty (Ii) Ltd.
3 St Charles Street W
Maryhill, Ontario
The Maryhill Market is a charming gem nestled in the village of Maryhill. This property includes a 3-bedroom apartment and a bachelor loft apartment, offering the perfect opportunity for a live/work arrangement or rental income. Each unit is self-contained with its own heat controls and hydro meters, ensuring tenant satisfaction and owner flexibility. Situated in a friendly and welcoming community, the dual commercial/residential zoning makes it an ideal location for someone looking to run their own small business. The well-established Maryhill Market is a turnkey operation with a solid reputation throughout Woolwich Township and the surrounding areas. Conveniently located just 15 minutes from Kitchener, Waterloo, Cambridge, and Guelph, and only an hour from Toronto, the possibilities are endless. Don’t let this perfect investment opportunity pass you by! (id:51300)
RE/MAX Solid Gold Realty (Ii) Ltd.

