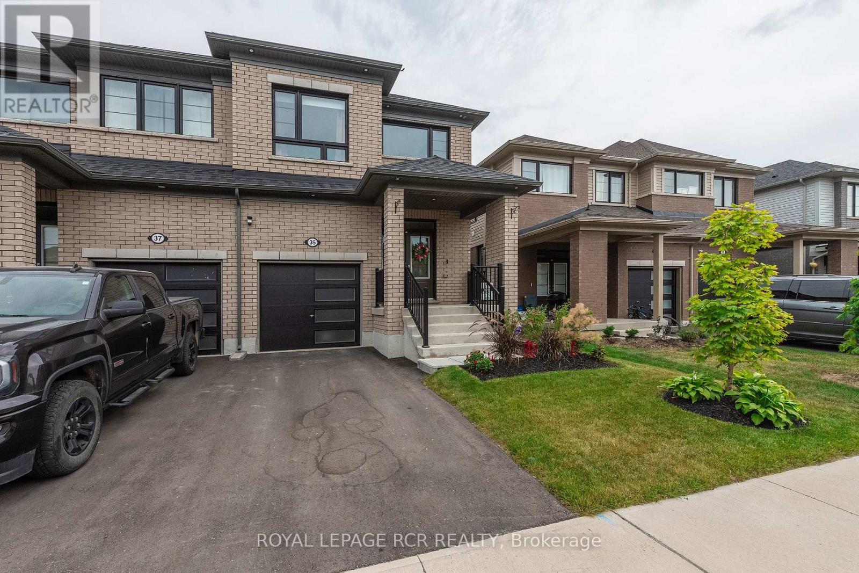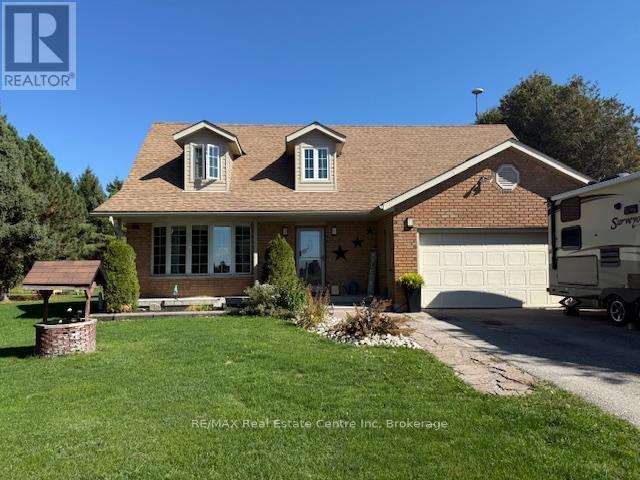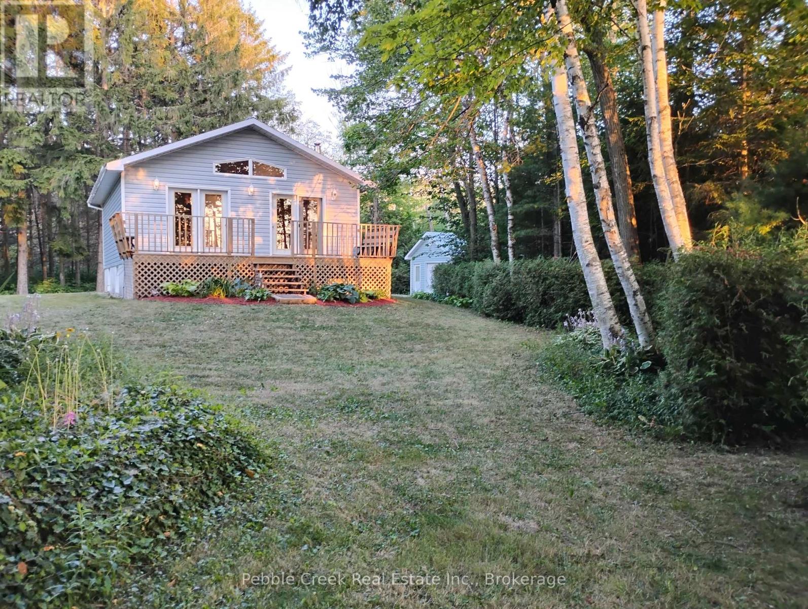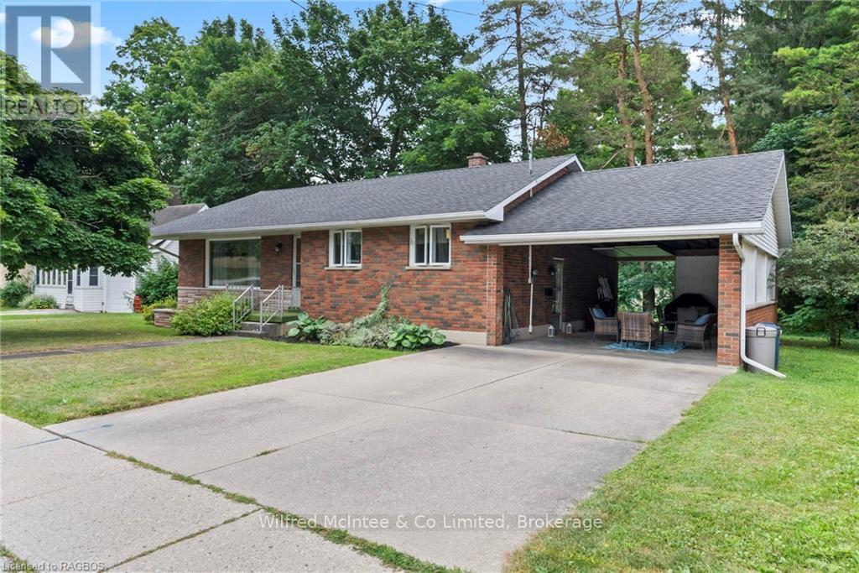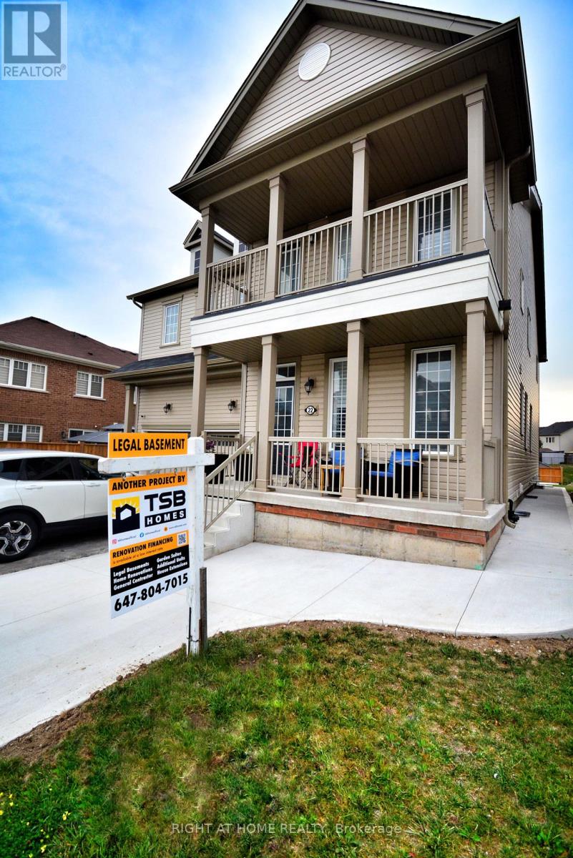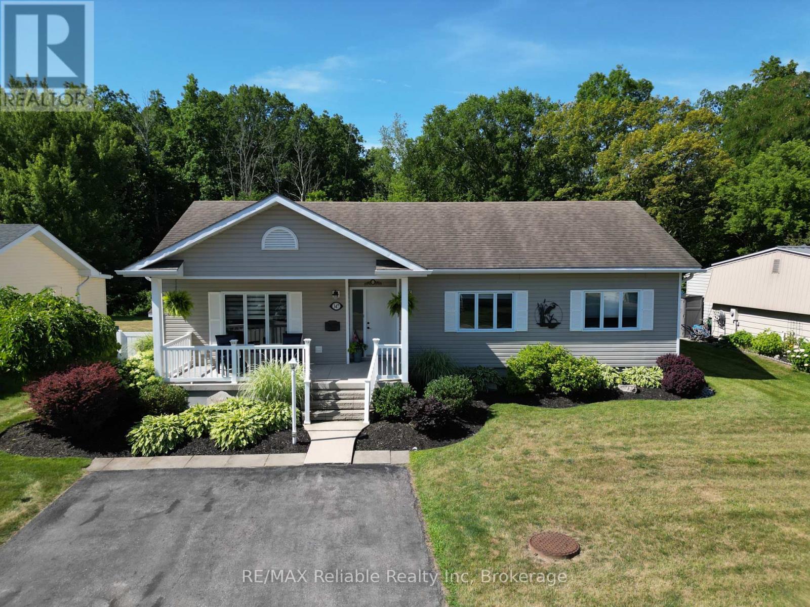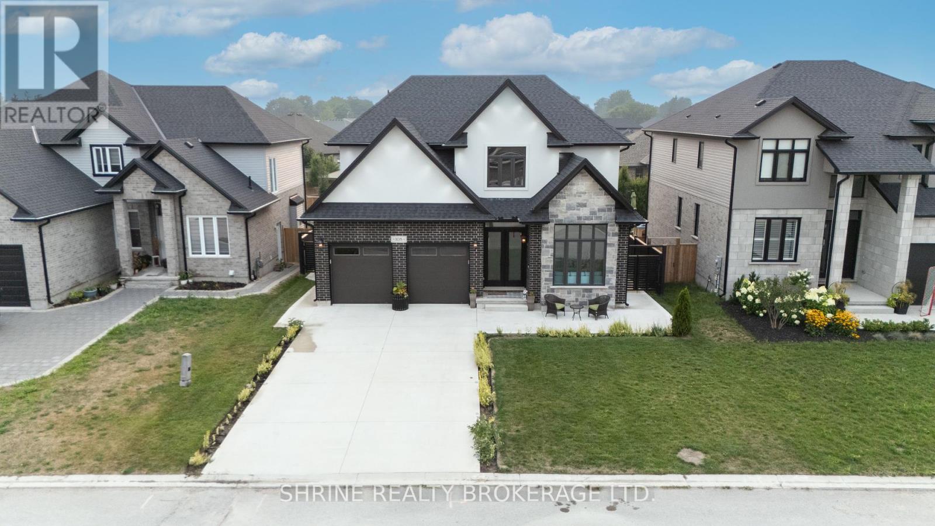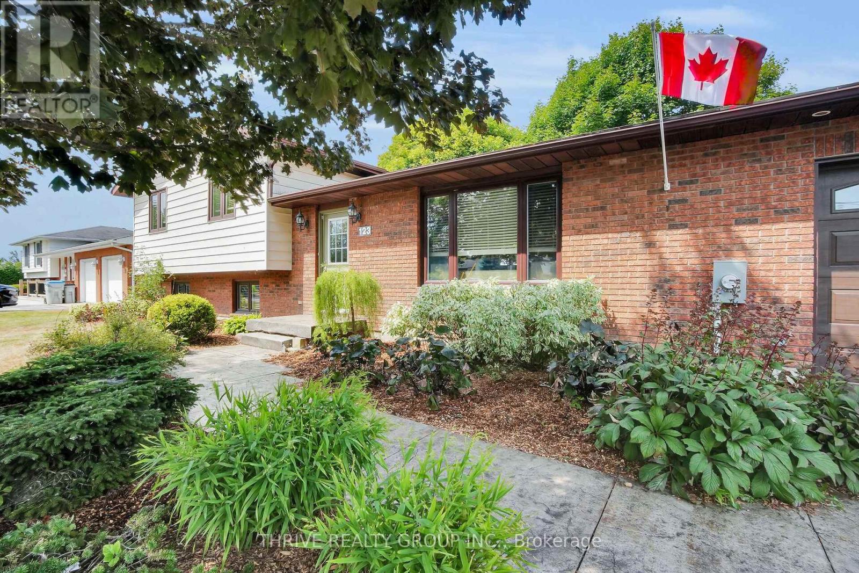Listings
35 Povey Road
Centre Wellington, Ontario
Welcome to your new home in Fergus! This stunning, one year old semi-detached home offers modern luxury and suburban tranquility on the edge of town. From the moment you step inside, you'll appreciate the impeccable design and attention to detail. The main floor features brand new hardwood floors that flow through the open-concept living space. With pot lights throughout the main floor and cozy gas fireplace in the living room, this home provides just enough warmth and ambiance in every corner. The eat-in kitchen is a culinary delight with modern cabinetry and ample counter space, ideal for family meals and entertaining. The easy access to the backyard ensures that summer barbecues are a breeze. Upstairs, you'll find a dedicated laundry room for ultimate convenience. The primary bedroom is a true retreat, offering escape from the daily grind. This spacious room provides ample space for a king-sized bed and additional furniture, creating a serene and private haven. The primary ensuite is an absolute showstopper, a spa-like sanctuary designed for ultimate relaxation. It features a deep soaker tub, perfect for unwinding with a bubble bath after a long day, and a separate, stand-alone shower. This is more than just a bathroom; it's a personal oasis where you can rejuvenate and pamper yourself. The two other bedrooms each have a unique, professionally crafted feature wall, adding a touch of elegance and personality. Located in a vibrant new subdivision, you'll be part of a friendly community with easy access to local parks, schools, and amenities. This home is more than just a house; its a lifestyle. With its three bedrooms, three baths, and high-end upgrades, this semi-detached gem in Fergus is waiting for you to call it your own. (id:51300)
Royal LePage Rcr Realty
1107 - 60 Colborne Street
Toronto, Ontario
Step into this thoughtfully designed open-concept studio, where contemporary style and urban convenience come together seamlessly. Soaring exposed concrete ceilings and floor-to-ceiling windows flood the space with natural light, while the modern kitchen boasts sleek, integrated appliances that maximize both function and design. Enjoy your morning coffee or evening unwind on the balcony, offeringsweeping views of the city skyline. This unit is the perfect home base for professionals who want to live and thrive in the downtown core. Sixty Colborne offers an impressive suite of amenities: soak up the sun on the rooftop lounge with a raised glass pool, stay active in the fully equipped fitness centre, and host guests in the stylish on-site suite. Plus, benefit from 24-hour concierge service, visitor parking, and more. Located in the vibrant St. Lawrence Market neighbourhood, you're just steps from the historic Distillery District, the Financial District, TTC streetcar and subway lines, and some of Toronto's best restaurants, shops, and cultural hotspots. Live where the city comes alive-Sixty Colborne awaits. (id:51300)
Royal LePage Signature Realty
6617 Third Line
Centre Wellington, Ontario
Beautiful country home just minutes from town. Welcome to this charming 2-storey home, lovingly maintained by the original owner since it was built in 1987. Pride of ownership is evident throughout. The main floor offers a bright living room, a separate dining room, and a spacious eat-in kitchen with french doors leading to the covered back deck and private yard. Just off the kitchen, a cozy family room with an electric fireplace provides the perfect space to relax. Upstairs, you'll find a generous primary bedroom complete with 3-piece ensuite, walk in closet, plus two additional bedrooms and a 4-piece bath. The fully finished lower level is ideal for entertaining, featuring a large rec room with a bar, built in aquarium, and a fridge tucked behind the bar. You'll also enjoy plenty of storage space and an open laundry/utility area. Additional features include: wired and includes a propane generator, large attached 2-car garage, updated siding, roof, and almost all of the windows, propane furnace and central air, large shed with hydro at the back of the property. Set on 0.69 acres at the end of a quiet dead-end street, this property offers space, privacy and a peaceful setting. Whether you're raising a family, hosting friends, or simply enjoying quiet evenings on the covered deck, this home has it all. (id:51300)
RE/MAX Real Estate Centre Inc
84433 Sunrise Drive
Ashfield-Colborne-Wawanosh, Ontario
11+ Acres of Prime Lake Huron Waterfront- Endless Potential! Developer & Investor Alert! Discover a rare opportunity to own over 700 feet of lakefront on Lake Huron. Whether you're seeking a private retreat, a stunning investment, or future development potential, this exceptional property delivers on all fronts. This includes a 3-bedroom house. Make this your home, a weekend getaway cottage or seasonal rental. Wake up to panoramic lake views, explore scenic trails winding through the property, and soak in world-class sunsets that paint the sky over the water each evening. A detached garage offers storage for recreational gear or development equipment, while the lush grounds and lookout points make this a true nature lovers paradise. With potential for future development, this is more than just a property it is an investment in lifestyle, beauty, and growth. Property Highlights: 11+ acres of prime waterfront land, 3-bedroom cottage on Lake Huron's shoreline, Breathtaking sunsets and stunning natural views, Trails throughout and lookout points by the water, Detached garage and beautiful landscape, possible future development opportunity. Don't miss your chance to be part of this rare waterfront offering. Book your private viewing today and bring your vision! (id:51300)
Pebble Creek Real Estate Inc.
343 George Street W
West Grey, Ontario
CHARMING 1100SQ FT 3 BEDROOM BUNGALOW IN THE TOWN OF DURHAM. Inside, you'll find a completely updated kitchen and a home that shows genuine pride of ownership. The logical floorplan maximizes usable living space and natural light, plus the 270sq ft rec room in the basement gives added space. Many recent upgrades; new roof 2015, new furnace in 2019 (a/c hook-up in place with a/c coil but not currently functional), washer/dryer 2023. Located within walking distance of the Saugeen River public beach, scenic groomed riverside trails, the downtown core, local schools, wading pool, and splash pad. With easy access to Hwy 6 and Grey Rd 4, this is a great low maintenance opportunity! (id:51300)
Wilfred Mcintee & Co Limited
2057 Martin Street
Howick, Ontario
Calling All First-Time Buyers and Handy Individuals! This solid 1.5-storey home is full of potential and set on a spacious 0.2-acre rectangular lot, offering excellent privacy, plenty of parking, and a large detached garage. With some vision and creativity, this property could be transformed into a beautiful 3-bedroom, 2-bathroom home. (id:51300)
Chestnut Park Realty(Southwestern Ontario) Ltd
Basement - 22 Eva Drive
Woolwich, Ontario
Bright & Modern Brand New Legal Basement In Charming Woolwich! This Spacious 3-bed, 2-bath Home Features 1000SQ FT, Two Stylish 3-pc bathrooms, Upgraded Finishes, and A Private Separate Entrance. Comes With 1 Parking Spot on Driveway. Convenient Location near Schools, Parks, and Shopping. Tenant Responsible for 30% Utilities & Separate Insurance. A perfect Place To Call Home! (id:51300)
Right At Home Realty
156 John Street
Grey Highlands, Ontario
Welcome to 156 John St. Experience the charm of village living with this beautifully maintained home nestled in the heart of Feversham. This versatile 4-level side split offers 3 spacious bedrooms and 3 bathrooms, plus a large family room perfect for gatherings. The finished basement includes an additional bedroom and a den, providing extra living space for guests, hobbies, or a home office. Step inside to find a bright and welcoming living room, where large windows fill the space with natural light. The chef-inspired kitchen features quartz countertops, a stunning mosaic tile backsplash, and a functional layout that blends style with practicality. For outdoor enthusiasts, a local park is just a short stroll away, while the nearby Feversham Gorge offers breathtaking hiking trails. Everyday conveniences are close at hand, with a nearby store and LCBO to meet all your essentials. This warm and inviting home offers comfort, functionality, and small-town charm perfect for families of any size. (id:51300)
Exp Realty
347 Shannon Boulevard
South Huron, Ontario
Welcome to your new home in Grand Bend! Nestled in the heart of Grand Cove, a vibrant 55+ lifestyle community just across from the Oakwood Resort golf course. This beautifully updated home offers comfort, privacy, and an unbeatable location. Live the resort lifestyle every day with access to a wide range of amenities: an inground pool, tennis and pickleball courts, woodshop lawn bowling, walking trails, and not one but two clubhouses. One features a gym, kitchen, billiards, and a regular schedule of social events, while the second offers a large deck overlooking a peaceful pondperfect for relaxing or gathering with friends. Step inside to discover a stylishly renovated home featuring new vinyl plank flooring, fresh paint throughout, and an updated kitchen with modern appliances. The spacious family room at the back of the home is filled with natural light from large windows that frame your private backyard, backing directly onto the walking trails for a tranquil, green view. The oversized primary bedroom easily fits a king-sized bed plus your dressers, and includes a walk-in closet. A second bedroom offers space for guests or a home office setup. The 5 piece bathroom includes your washer and dryer for ultimate convenience. Enjoy outdoor living with both a covered front porch surrounded by lush landscaping and a private, covered back deck with an outdoor ceiling fan. Theres plenty of storage too, with a large 13 ft x 15 ft attached storage room at the rear of the home and an additional garden shed. Gas furnace, gas fireplace, and air conditioning keep you comfortable year-round. Just a one-minute stroll from extra visitor parking and the tennis courts, this home blends convenience, community, and comfort. Land lease is $850/month for new owner and includes use and maintenance of the tennis courts, lawn bowling, walking trails, clubhouses, inground pool, gym, woodshop, and snow removal, and visitor parking. (id:51300)
RE/MAX Reliable Realty Inc
108 Watts Drive
Lucan Biddulph, Ontario
Located in the desirable community of Lucan, ON, just a short drive from Western Universityand close to schools, parks, and essential amenities, this stunning 4-bedroom, 2.5-bathroomhome offers a perfect blend of modern elegance, comfort, and convenience. Inside, the main floor boasts soaring 10ft ceilings, 8ft doors, and a grand 8ft double front door, with coffered ceilings enhancing both the living and dining rooms. The countertops from the main level to the upper level feature upgraded granite countertops. The stylish bar area with backsplash seamlessly connects the dining room and upgraded gourmet kitchen, which features a center island, 39" cabinets with crown molding, built-in spice racks, an induction cooktop, and a center rangehood. Large upgraded windows flood the space with natural light, including two in the living room with remote-controlled coverings, while a cozy upgraded fireplace anchors the open-concept living area. The laundry room is outfitted with a quartz countertop and wooden cabinets. All four bedrooms include walk-in closets, the second floor offers two standing showers. Premium finishes such as upgraded casing and 10" baseboards run throughout. The unfinished basement with 8.75ft ceiling height and large sized windows, is a blank canvas just waiting for your personal touch-transform it into the ultimate living area, home gym, or entertainment space. Outside, the stucco, stone, and brick exterior is complemented by a concrete driveway and pathways surrounding the home, fully stained fencing with modern metal gates, lush cedar trees for privacy, exterior pot lights, and solar lights. A backyard and front yard sprinkler system, upgraded 8' x 8' garage doors, an 8' x 10' shed with lifetime warranty, and ample space for a future inground pool perfectly complemented by the already- built, beautiful porch, while security cameras offer peace of mind. (id:51300)
Shrine Realty Brokerage Ltd.
483 Motz Boulevard
South Huron, Ontario
Welcome to Ridgewood Community, nestled in a serene subdivision crafted by Stoneyridge Developments, a distinguished local builder renowned for meticulous attention to detail and craftsmanship. This impressive home offers 1758 sq ft of main floor living space. The inviting front porch and striking curb appeal set the stage for a welcoming entrance. Inside, discover an office or optional additional bedroom off the foyer. The kitchen features ample cabinetry, a spacious island, walk-in pantry, quartz countertops and kitchen appliances are included. The dining area accommodates a large table, while the great room boasts a 12-foot tray ceiling and gas fireplace. The master bedroom includes a 5-piece ensuite and walk-in closet, accompanied by another bedroom and 4-piece bathroom. The laundry/mudroom leads to a double car garage with extra storage and an epoxy floor. The partially finished basement is awaiting your personel touches to make it truly your home. It offers studded walls which are wired, drywalled, and primed. The layout features a large L-shaped rec room, a bedroom with egress window, roughed-in 3-piece bathroom with a 4ft acrylic shower and an expansive utility/storage room. an added bonus is Central Vac piping is plumbed in throughout the house. Back to the main floor, patio doors from the dining room open onto a spacious covered deck with a gas BBQ hookup, perfect for entertaining family and friends. (id:51300)
Coldwell Banker Dawnflight Realty Brokerage
123 Michelle Avenue
North Middlesex, Ontario
Welcome to this extremely well-maintained 3+1bedroom family home that offers exceptional value, comfort, and functionality! From top to bottom, inside and out, this property has been thoughtfully updated and meticulously cared for.Step into a bright and updated interior featuring a modern kitchen (2010) and refreshed washrooms (2009) ideal for growing families or entertaining guests. Enjoy peace of mind with all windows replaced (2014/2015), a new roof, furnace, and central air (2016), and a concrete laneway (2016) for added curb appeal and durability.Car enthusiasts or hobbyists will fall in love with the dream toy garage, expanded in 2016, fully heated with a gas furnace in the main area and in-floor heating (gas boiler) in the rear addition.Relax in the private backyard oasis, complete with a naturally shaded deck and gas line for BBQ perfect for summer nights and outdoor dining. All schools including high school within walking distance. This home is packed with value, offering both style and substance in every corner. Don't miss your chance to own this turn-key gem! (id:51300)
Thrive Realty Group Inc.

