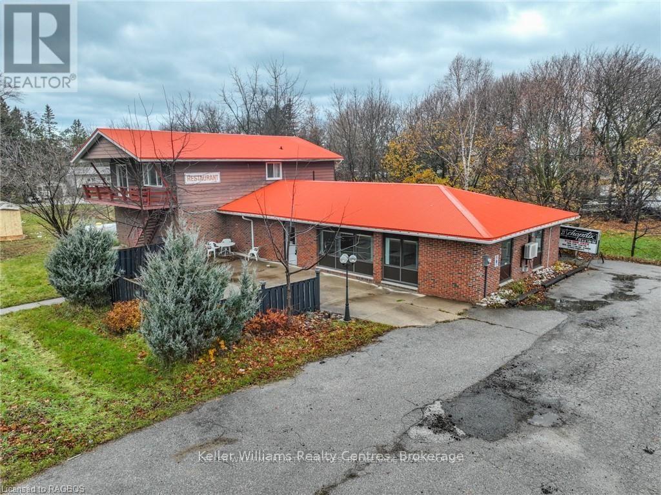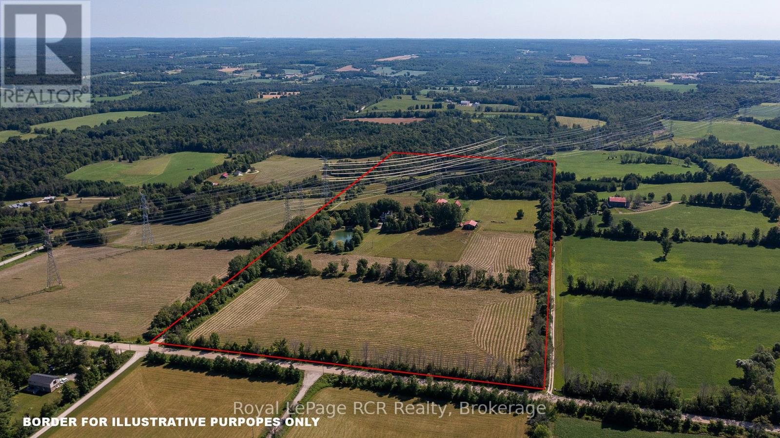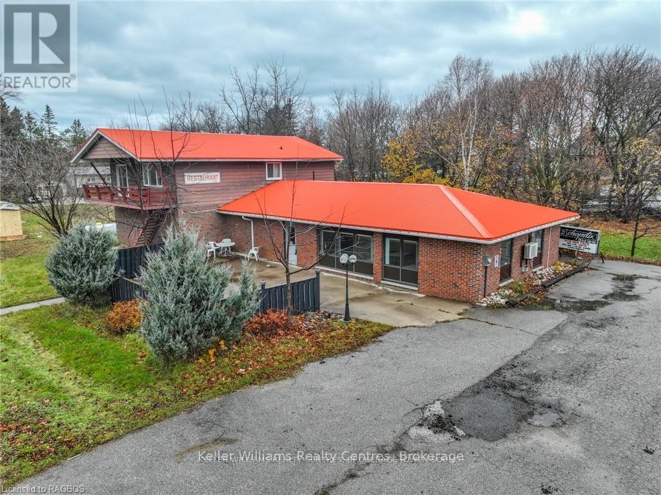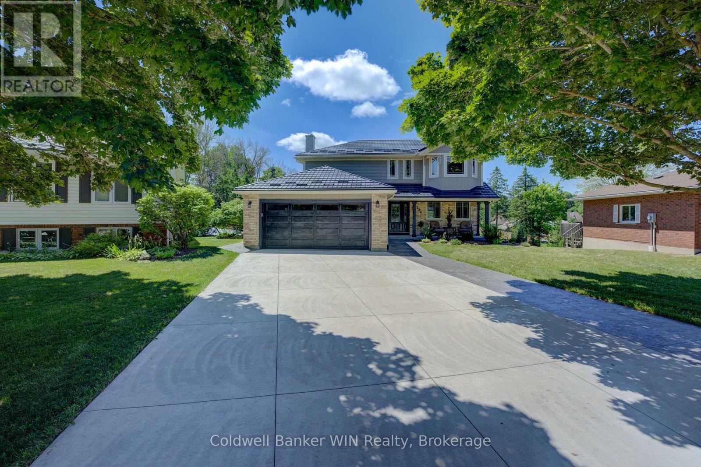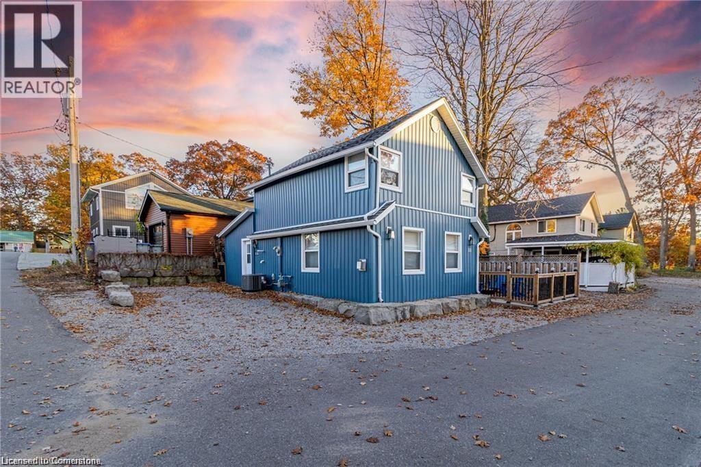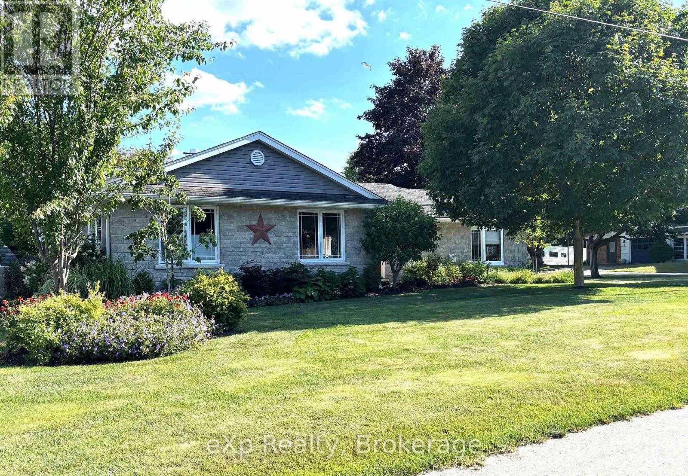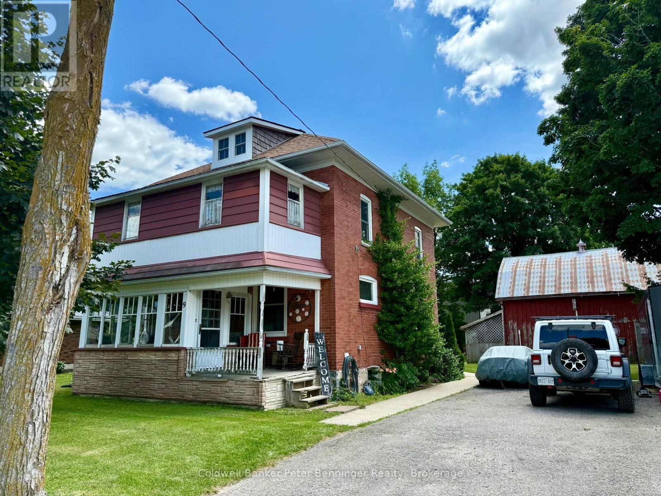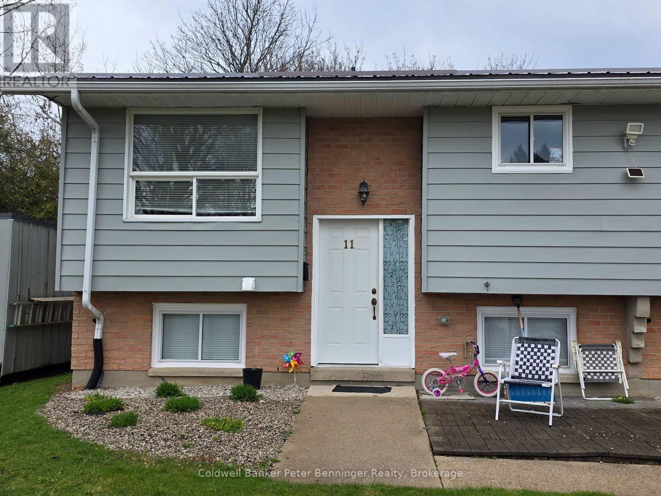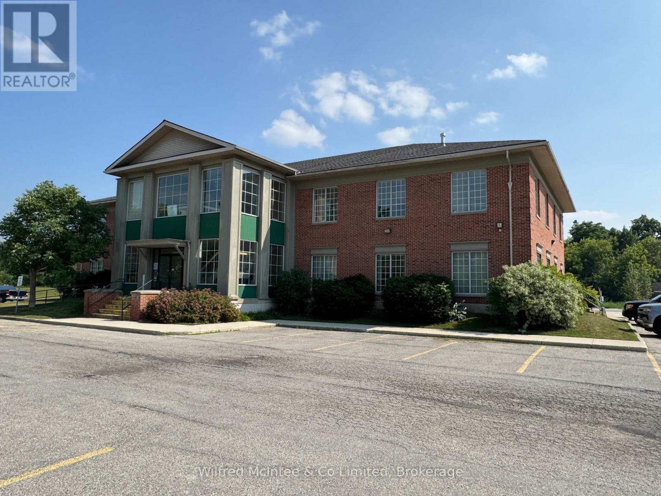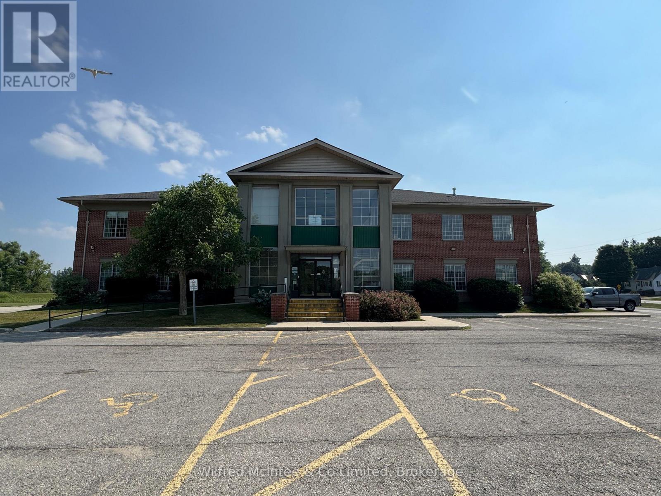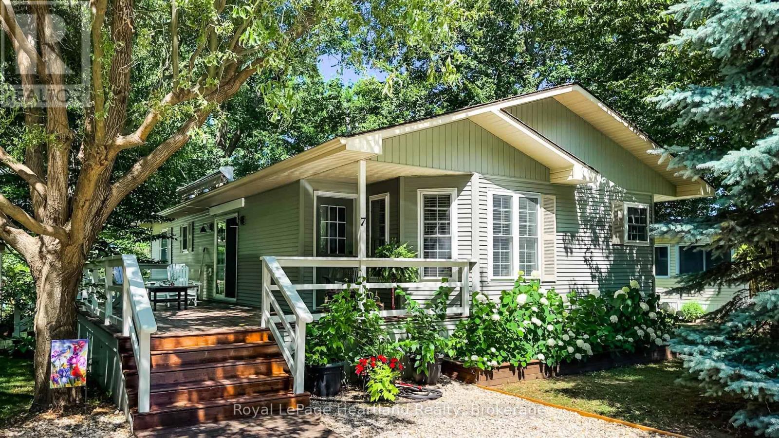Listings
9 Mill Street
Kincardine, Ontario
Exciting Commercial Lease Opportunity - with optional residential living lease for a 2 bedroom,1 bath apt! Nestled between the charming towns of Port Elgin and Kincardine, this commercially zoned property is located right on Highway 21, offering excellent visibility and easy access. Now available for lease, it presents a fantastic opportunity to run a successful restaurant, with a fully equipped restaurant space on the lower level. Ideal for entrepreneurs or culinary professionals, this space is perfectly situated for traffic from both local residents and those commuting to Bruce Power making it a strategic location for steady business. An added bonus is the option to live and work on-site, offering convenience and cost-efficiency for those looking to immerse themselves in their venture. Beyond the restaurant, the property also offers development potential, making it an attractive long-term investment for those looking to grow their business. Whether you envision expanding the commercial use or incorporating residential elements, the possibilities are wide open. Surrounded by the natural beauty of Bruce County, you'll enjoy the best of both worlds the tranquillity of small-town living with the benefits of a high-traffic location. The region boasts stunning Lake Huron beaches, parks, and trails, all contributing to a vibrant quality of life for both locals and visitors. In summary, this is a rare lease opportunity to establish a thriving restaurant business, live where you work, and tap into the growth potential of a prime Highway 21 location. Don't miss your chance to be part of this dynamic and welcoming community! (id:51300)
Keller Williams Realty Centres
238 Josephine Street
North Huron, Ontario
Flexible Commercial Office Space for Lease. Multi-Room Layout with Dual Entrances. Spacious and adaptable 1,659 sq ft office suite available for lease, ideal for a wide range of professional, administrative, or service-based businesses. Previously used by a healthcare tenant, the layout supports both private offices and collaborative workspaces. Property Highlights: Total space: 1,659 sq ft. Unit A: approx. 1,119 sq ft. Unit B: approx. 540 sq ft. 6 private offices. 2 large multi-purpose rooms - great for meetings, training, or open-plan workspaces. Reception/waiting area. 2 restrooms. 2 separate entrances - perfect for separate businesses or flexible access. High ceilings and large exterior windows bring in abundant natural light. Carpeted flooring throughout. Additional Info: Landlord open to modifications or build-outs to suit tenant needs. Ideal for office use, wellness services, education, consulting, creative businesses, and more. Available for immediate occupancy. *For Additional Property Details Click The Brochure Icon Below* (id:51300)
Ici Source Real Asset Services Inc.
232951 Concession 2 Wgr
West Grey, Ontario
50 acres with stone home overlooking a spring fed pond just minutes to Durham. Lots of good buildings on this farm including a clear span barn 32x46 with box stalls, a drive shed 24x61, a loafing barn 32x80 with an additional 32x33 heated and insulated section with porch formerly used as on-farm store, and a 40x48 hay storage building. The Century stone home is over 3000 square feet with elm hardwood flooring in the foyer, formal dining room and living room with Rumford fireplace. Kitchen with island and lots of cabinets leads to the family room with vaulted ceilings, fireplace and exposed stone wall. There is a 3 piece bath and laundry combination on the main level. Upstairs are 3 good sized bedrooms with closets, a full bath and 2 additional rooms (currently being used as walk-ins) that could be additional bedrooms if needed. New propane furnace 2025, steel roof 2022. Approximately 30 acres workable, electric fencing for pasture. Picturesque setting in a quiet location. (id:51300)
Royal LePage Rcr Realty
9 Mill Street
Kincardine, Ontario
Charming Residential 2 bed, 1 bath Lease with Optional Commercial Space! Nestled between the welcoming communities of Port Elgin and Kincardine, this unique property is located directly on Highway 21, offering a rare chance to lease a comfortable home in a highly accessible location. Ideal for individuals, couples, or families, this residential space provides a peaceful place to call home while staying conveniently close to major amenities and employment hubs like Bruce Power. One of the standout features of this property is the optional commercial space located on the lower level perfect for those who dream of running a small business or restaurant right where they live. This flexible setup offers the best of both worlds: a cozy residence upstairs, and a commercially zoned space available for lease below .The surrounding area is rich in natural beauty, with Lake Huron's beaches, scenic parks, and trail systems just minutes away. Whether you're looking to enjoy the serenity of small-town living or stay connected to the region's economic activity, this location makes it easy to do both. In summary, this is a great opportunity to lease a residential property with the added bonus of optional commercial space, all in a prime location along Highway 21. Live comfortably, explore your entrepreneurial side, and enjoy everything Bruce County has to offer all from one versatile property. (id:51300)
Keller Williams Realty Centres
284 Forest Glen Drive
Wellington North, Ontario
Custom finished interior with many WOW !!! features. As you walk up the stamped concrete walkway past the landscaping you can sense the treat you are in for. From the spacious central foyer you can turn to the living room which stretches the full depth of the home. An abundance of natural light cascading into the room highlights the custom wall finish and roughed in fireplace. Next you'll find the dining room and the dining nook with banquette equally bathed in light. These connect in an open concept fashion to the large custom U shaped kitchen with a walkout onto the elevated deck overlooking the landscaped rear yard, koi pond and the 8' x 16' storage garage equipped with double doors for ease of access. The laundry and a 2 piece washroom complete the main level. The quarter turn staircase takes you from the foyer to the bedroom level of the home. The spacious landing gives way to two bedrooms and the custom finished 5 piece washroom or to the principal suite which is set apart from the balance of the rooms on this level. Custom wall treatments in this room accent the character. The walk in/walk through closet with a wall mounted electric towel warmer opens to the modern ensuite washroom with a semi-frameless shower. The lower level has a discreetly wall mounted gas fireplace and a ground level walk out onto the large concrete patio. This area provides even more space for relaxation and entertainment. The rear yard backs onto a treed area and extensive separation from neighbours affording a high degree of privacy and that "country feel". The oversized double garage with a storage loft has been insulated and lined (id:51300)
Coldwell Banker Win Realty
11 Dietrich Crescent
Grand Bend, Ontario
Professionally renovated & updated in 2018, this 3 bedroom, 2 bathroom, fully furnished beach house is a great income generator through vacation rentals or tranquil year round beach retreat for you, your family and friends. It’s turn key, ready to go with everything included that you need to start renting or enjoying yourself immediately. Furniture, dishes, bedding, towels, just bring your clothes. The open concept layout is bright & spacious with beautiful finishes, quartz counters, centre island and a gas fireplace that can be enjoyed from the kitchen or living room. Glass doors lead to a large private deck that extends the living space outdoors complete with a firepit. The driveway fits 3 cars comfortably, its had as much as 5 and there is a public parking lot if needed. An annual license for vacation rentals could allow up to 8 people for this home. Cost of annual license is $500/year. Grand Bend is one of the best beach towns in Canada. Famous for its soft sand and crystal-clear waters. It holds a Blue Flag Certification, meaning it meets high environmental and water quality standards. Whether you love swimming, sunbathing, or playing beach volleyball, this is one of Ontario’s top summer destinations. The sunsets over Lake Huron are legendary. National Geographic has even listed them among the best in the world. A quaint yet lively downtown full of restaurants, boutique shops, and entertainment. So much to do here. Boating, parasailing, sunset cruise, fishing, golfing. While Grand Bend is famous for summer fun, it’s also a fantastic place year-round. In the fall, the foliage is stunning. In winter, there’s snowmobiling, cross-country skiing, and cozy small-town charm. Close to major cities but peacefully removed. Being just an hour from London and two from Toronto it’s the perfect weekend escape or a beautiful place to call home year round. (id:51300)
RE/MAX Real Estate Centre Inc.
9 Johnstone Boulevard
Brockton, Ontario
This exquisite four-bedroom, family bungalow situated in a quiet and desired area of town showcases a unique blend of style and elegance, offering over 4,000 square feet of beautifully finished space across two levels. Designed with both comfort and sophistication in mind, the home features high-quality upgrades throughout, seamlessly combining modern touches with a timeless contemporary flair. The main level boasts a spacious eat-in kitchen and dining area, formal living room, and a cozy family room perfect for everyday living or entertaining. Three generous sized bedrooms, full bath (semi-ensuite), a 2 pc. bath and laundry facilities complete this floor. Two separate staircases take you to the lower level which expands the lifestyle possibilities. An entertainment-sized rec room, fourth bedroom, third bath and abundant storage options make this home ideal for families of all sizes. The attached double garage (8.65 x 8.82m) is both impressive in size and height, while the professionally landscaped outdoor living space is a private retreat complete with a variety of perennial gardens, a sun-filled deck, stamped concrete patio and fenced yard. Two garden sheds offer even more organized storage. The irrigation system with a rain sensor keeps the lawn and gardens lush and green. Spotlessly clean and move-in ready, this home is a rare gem offering both luxury and functionality. Many amenities are within walking distance. Realtors see Documents Tab for complete list of updates. (id:51300)
Exp Realty
9 Wragge Street E
South Bruce, Ontario
Nestled on a spacious 83'x153' lot, this character-filled 2 1/2 storey home offers the perfect blend of classic charm and modern functionality. Featuring generous living space, + a full walk up attic. The home boasts a bright and inviting main floor, with a generous amount of kitchen cabinets, large dining area, 3 pc bath, laundry/mudroom with sliders to the rear concrete patio, office area also there's a enclosed front porch and spacious front foyer. Three Bedroom and remodeled 3 pc bath can be found on the 2nd level. Step outside to the great rear yard, let the dogs loose as there is an inground fence. The detached workshop/shed is a bonus, that measures approximately 63'x 30.6'...the work shop section is approximately 39'x20' this area has a loft and is insulated, there is a concrete floor, hydro and cistern water to this building. This is perfect for the hobbyists, entrepreneurs, or anyone in need of additional storage or workspace. (id:51300)
Coldwell Banker Peter Benninger Realty
11 - 158 Victoria Street
Arran-Elderslie, Ontario
Townhouse style 2 bedroom 1 bathroom apartment available to lease right away. Bedrooms and bathroom in the lower level, and Kitchen/Dining and Living Space in the upper level. Split private entry with stairs. Enclosed utility closet houses the hot water tank and this unit Offers a washer and dryer!! Fridge and Stove are also included. Parking available for one vehicle. This townhouse development is nicely located close to the Rail Trail for walking and cycling. Nearby is the main Street of Paisley with all needful amenities including local grocery store, pharmacy, bank, restaurants, salons, garages and much more! Saugeen and Teeswater Rivers meet in Paisley and offer excellent fishing and kayaking/canoeing as well as several kms of walking trails. Tenant pays for own utilities. Offer process includes credit and reference checks. Pets are allowed but restricted. (id:51300)
Coldwell Banker Peter Benninger Realty
200 - 200 Mcnabb Street
Brockton, Ontario
Available on the second floor of a well-maintained professional building in Walkerton, this bright and open office unit is ideal for businesses seeking a flexible layout in a professional setting. The space features a large open area along with a spacious boardroom, perfect for meetings, collaborative work, or training sessions. The building is home to several medical and professional tenants, creating a strong and supportive business environment. An elevator provides easy access, and the unit includes access to common washrooms located on the same floor. This is a great opportunity to secure office space in one of Walkerton's most respected professional buildings. Contact your agent today to learn more or to schedule a private tour. (id:51300)
Wilfred Mcintee & Co Limited
201 - 200 Mcnabb Street
Brockton, Ontario
Located on the second floor of a well-maintained professional building in the heart of Walkerton, this office space offers a fantastic opportunity for medical, wellness, or professional service providers. The building is home to several tenants in the medical field, creating a synergistic environment for related businesses. The unit features multiple private rooms, with the flexibility to reconfigure into a larger common area if needed. It includes a private bathroom as well as access to shared common washrooms on the floor. An elevator provides easy access for clients and staff alike. Don't miss this opportunity to establish your business in a professional setting with excellent visibility and a strong tenant mix. Contact your agent today for more details or to schedule a viewing. (id:51300)
Wilfred Mcintee & Co Limited
7 Cree Lane
Ashfield-Colborne-Wawanosh, Ontario
Look what has come on the market!!! The highly sought after Royal Home is ready for you to retire, downsize and enjoy lakeside living! This immaculately maintained Royal Home, nestled in the lakefront 55+ land lease community, Meneset on the Lake is just minutes from the Town of Goderich. Natural light showcases the bright and beautifully designed residence featuring vaulted ceilings, plenty of windows, creating a warm and inviting atmosphere throughout. Step into the stunning white kitchen complete with new stainless steel appliances including an induction stove, dishwasher, microwave and fridge along with ample cupboard space and an abundance of counter space, perfect for cooking and entertaining. The open and functional floor plan flows seamlessly into the generous sized living room, dining area and dinette or sitting area, offering comfort and versatility. The spacious primary bedroom features a walk-in closet and a private 3-piece ensuite, while the second bedroom is ideal for guests. The main 4-piece bathroom and separate utility laundry room with a laundry tub add to the home's functionality. Enjoy outdoor living while taking in the lake breeze on the large sprawling deck just off the welcoming living room, complete with a corner natural gas fireplace for cozy evenings. The oversized yard, framed by mature trees, offers exceptional privacy and tranquility. Residents have access to the private sandy beach, perfect for enjoying Lake Huron sunsets, whether you arrive by golf cart or vehicle. The community also features a welcoming clubhouse, and is close to golf courses, trails, and all the amenities the Town of Goderich has to offer. Don't miss your opportunity to enjoy this incredible lifestyle in a move-in-ready home! (id:51300)
Royal LePage Heartland Realty

