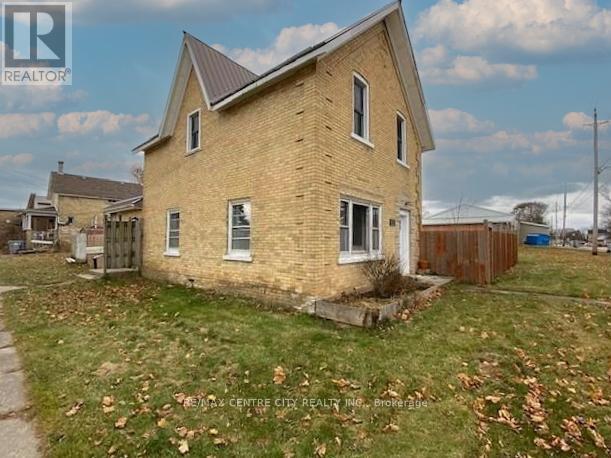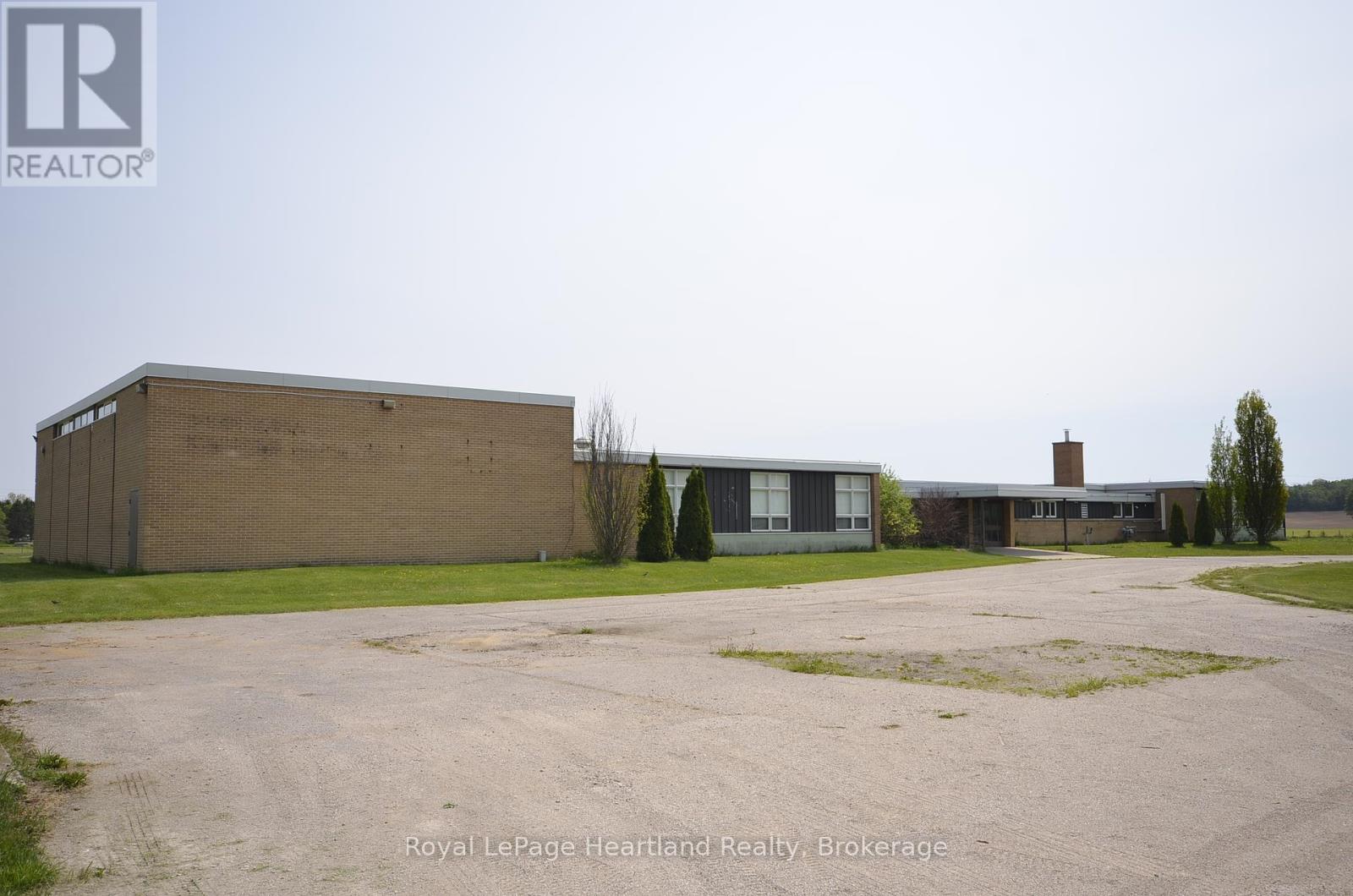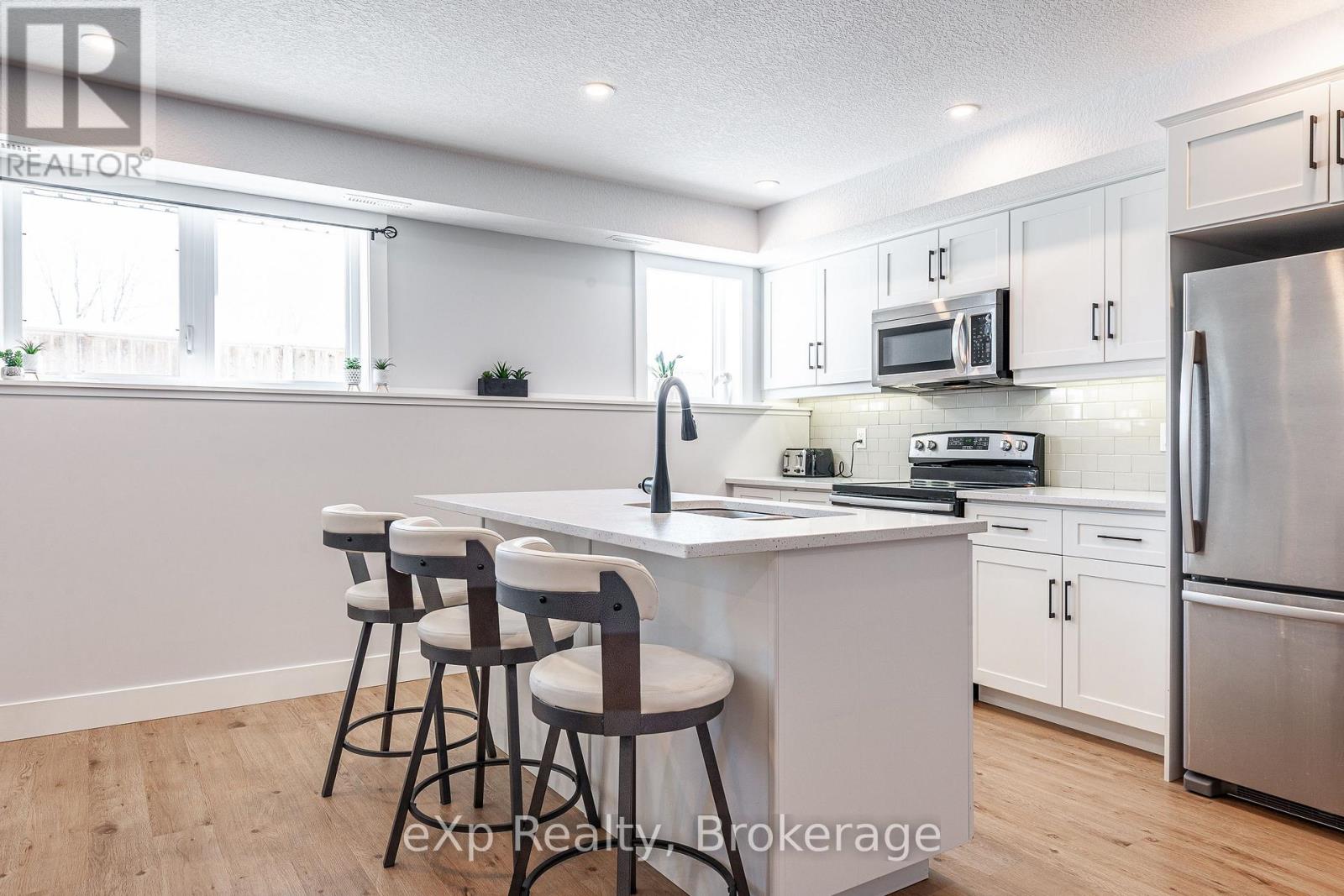Listings
840 St George Street E
Centre Wellington, Ontario
This exceptional 2,797 sq. ft. all-brick bungalow is nestled on a desirable half-acre lot in Fergus, combining space, functionality, and style. Boasting 5 spacious bedrooms and 4 bathrooms, this home is perfect for family living or hosting guests. The entertainers dream kitchen on the main floor offers ample counter space, modern appliances, and a seamless flow into the formal dining room. Downstairs, the fully finished lower level features a cozy family room with a gas fireplace, a second kitchen, and a massive 25'x39' rec room, providing endless possibilities for entertainment. With direct walk-out access to the patio, this lower level is ideal for hosting indoor-outdoor events. Enjoy summer evenings on the expansive deck that stretches across the back of the house, offering stunning views of the large, landscaped yard and the green space that borderstwo sides of the property . A double car garage with direct access into the home add convenience to this remarkable property. Perfect for those seeking a spacious and versatile home in one of Fergus's most sought-after neighborhoods! (id:51300)
Keller Williams Home Group Realty
255 Rogers Road
Listowel, Ontario
This stunning two-year-new, OMalley constructed bungalow has everything you need for comfortable, convenient living and entertaining lifestyle. The premium corner lot, four-car driveway and two-car garage greet you on this quiet street, tucked behind the Listowel Golf Club. The large and inviting front porch leads you into this impressive home, with hardwood floors and 9 ceilings. The open concept living makes it easy to entertain guests and move around with ease. The gourmet kitchen features a two-level centre island, pot lights, stainless-steel appliances and a convenient walk-in pantry. It flows into the dining room which has a walk-out to the beautiful deck and fully-fenced backyard. You'll love the living room with its tray ceiling, pot lights and impressive gas fireplace, perfect for cozy movie nights. The primary bedroom is spacious and features a walk-in closet and a four-piece ensuite with walk-in shower. Two more bedrooms and a shared four-piece bath round out the main floor. The partially finished basement features a three-piece bathroom, oversized windows and awaits your imagination. (id:51300)
RE/MAX Realty Services Inc M
243 Warwick Street
Warwick, Ontario
This cozy home in Watford has almost 1500 square feet of updated living space. It sits on a big corner lot. The kitchen is bright and roomy, great for cooking and hosting. The main floor includes a dining room, living room, and a flexible bedroom that can also be an office. There's also a large mudroom at the back. The property has flexible zoning, allowing for many uses. High-speed unlimited fiber optic internet is available, perfect for working from home.Upstairs, there are two large bedrooms and an updated bathroom with a double sink. The fenced yard offers plenty of space and privacy for outdoor activities. The home also has a new furnace, air conditioning, and a steel roof.This home is ready for you to move in and enjoy. Experience the charm of small-town living with modern updates. Photos are from 2022 prior to tenant moving in. (id:51300)
RE/MAX Centre City Realty Inc.
170 Eco Parkway Gate
Southgate, Ontario
Just Under 4.5 Acres Industrial Zoned Yard For Sale Near Shelburne, Dundalk Ontario. Property Can Be Used For Industrial Use Of Any Kind. Property Includes 5000 SQFT Truck Repair Shop With 2 Truck Level Drive In Doors, Newly Built 5 Acres Yard Space For Industrial Use. Residential Building Located On Front Of The Yard, Consisting Of 2200 SQFT. Location Is Perfect. Newly Developed Area Surrounded By New Industrial Plants. Over 150+ Trailer Parking Spots. **** EXTRAS **** Client Is Open To Lease To Own!! (id:51300)
Century 21 Royaltors Realty Inc.
319 Ridley Crescent
Southgate, Ontario
Welcome To Your Spacious Retreat Nestled In The Heart of A Serene Neighborhood! This Charming4-Bedroom Detached Home Offers The Perfect Blend Of Comfort, Style, & Functionality. As You Step Inside, You're Greeted By A Warm Ambiance & Ample Natural Light That Floods Through Large Windows, Illuminating The Inviting living spaces. The Open-concept Layout Seamlessly Connects The Living Room, Dining Area, & Kitchen, Creating An Ideal Setting For Both Relaxation & Entertainment. The Well-appointed Kitchen Boasts Modern Appliances, Sleek Countertops, & Plenty Of Cabinet Space. Upstairs, You'll Find Four Generously Sized Bedrooms, Each Offering A Peaceful Retreat For Rest &Relaxation. The Primary Suite Features A Luxurious Ensuite Bathroom & A Spacious Walk-in Closet. Schedule A Viewing Today & Experience The Joys Of Gracious Living In This Wonderful Community! **** EXTRAS **** All Electrical Light Fixtures, Fridge, Stove, Clothes Washer and Dryer. Tenant Responsible For Utilities (Water, Hydro, Hydro) Lawn Care & Snow Removal. Hot Water Tank Is A Rental. (id:51300)
RE/MAX West Realty Inc.
37375 Cut Line Road
Central Huron, Ontario
This former Public School sits on 8.18 acres in the village of Holmesville less than 1/2 mile from Hwy#8. Current Zoning CF1 allows community facilities. The building is in good condition, as many updates were done in 2010 to 2013 including a new drilled well and septic system (2012). Put this 21,000 + sq/ft building sitting on 8.18 acres to your intended use! (id:51300)
Royal LePage Heartland Realty
148 Maple Crescent
Flamborough, Ontario
Welcome to the quiet and peaceful Beverly Hills Estates retreat! Residents of this vibrant all-ages community can enjoy the many urban amenities and services this unique area has to offer including recreation centres, arenas, theatres and live entertainment, farmers markets, great shopping and dining to name just a few! Rare 3 Bedroom, 1.5 Bath home is at the edge of the property with a spacious treed backyard. Many features include a corner fireplace and TV mount in the living room, built-in cabinets and bay window in the dining area, a convenient side entrance, a front garden walkway, and a carport and driveway for 4 cars. Updates include; roof, furnace, windows, flooring, powder room and more. Community activities and amenities include; horseshoe pits, children's playground, recreation centre with billiards, great room, warming kitchen, library exchange, and darts. Outdoor enthusiasts will love the easy access to parks, streams, trail systems, conservation areas, and nearby golf courses, making it ideal for an active lifestyle. (id:51300)
Keller Williams Edge Realty
66 John Carpenter Road
North Dumfries, Ontario
Gorgeous Home In Desirable Ayr Community in North Dumfries. Close Proximity To Conestoga College. Generous Sized Bdrms with an 11ft loft. The Spacious Main Floor Boasts Formal Living & Dining Rooms, Open Concept Eat-In Kitchen W/Walk Out To Deck. Property Taxes not yet assessed. (id:51300)
Ipro Realty Ltd.
120 Bridge Street N
Guelph/eramosa, Ontario
Situated on a beautiful flat double lot in Rockwood Ontario. This unique downtown property offers walking distance to conservation area, Eramosa river and walking trails. This property has a great sized brand new detached garage and ample space for the outdoor hobbyist, with parking. The house has been completed gutted to the studs and all renovated including all new plumbing, electrical, insulation and drywall, dont forget the windows, doors and all new siding. Beautiful spacious kitchens and modern bathrooms with room for family to grow. Even has in-law suit easily to be converted and separated. This house is perfect for anyone looking to get into the market or someone looking to extend their business. Opportunity is endless with this beautiful home. Book a walk through anytime. (id:51300)
Streetcity Realty Inc.
108 Highland Drive
West Grey, Ontario
Welcome to 108 Highland Drive! This CUSTOM BUILT 2023 home is nestled in the beautiful sought-after community of Highland Estates and situated on 1.45 acres of privacy. Only 10 minutes from Markdale and Flesherton, 20 minutes from Beaver Valley and less than an hour from Collingwood, it is the ideal nature-lovers home. This well designed 3600 square feet bungalow with walk-out basement is the epitome of luxury, ideal for a family home or four-season cottage and close to many amenities that Grey County has to offer. The main level has 3 bedrooms and 2 bathrooms; one side of the home has the main bedroom suite and a luxurious ensuite bathroom which features a glass walk-in shower, double sink and large soaker tub for relaxing and towel warmer! The open-concept living room is designed for entertaining friends and family with a large kitchen, pantry and kitchen island that over looks the living room with high ceilings, gas fireplace and large sliding door that brings you onto the stunning large covered deck with maintenance free PVC planks. The walkout basement has an additional 2 bedrooms, a gym (or 6th bedroom) and another full bathroom. The basement bathroom is currently not completed but will be finished soon. The spacious double car garage is insulated and heated. Don't miss the opportunity to own this stunning custom built home situated in a private, quiet neighbourhood on a stunning lot surrounded by cedar trees with its own walking trail nestled between the trees! See floor plans for the basement room measurements. **** EXTRAS **** Hot tub connection (id:51300)
Keller Williams Realty Centres
8 - 3192 Vivian Line 37 Line
Stratford, Ontario
Welcome to 3192 Vivian Line 37, Unit 8, where modern convenience meets cozy comfort in the picturesque city of Stratford. Perfect for individuals or couples seeking an affordable, move-in-ready 783 sq ft space, this better-than-new 1-bedroom, 1-bathroom condo is designed to impress.Step into a bright and open-concept living area flooded with natural light from oversized windows. The contemporary kitchen boasts sleek quartz countertops, stainless steel appliances, a versatile kitchen island, and elegant pot lights to create the perfect ambiance. Enjoy the convenience of in-suite laundry with a full-sized stackable washer and dryer, central air conditioning, and an energy-efficient tankless hot water heater.Additional features include a private storage locker and a dedicated parking space, all within a meticulously maintained complex. This gem is nestled close to Stratford's finest amenities, including shopping, parks, Stratford Country Club, and offers easy access to major highways.Noteworthy Upgrades:Quartz countertops in kitchen and bathModern flooringStylish pot lightsDont miss your chance to call this wonderful condo your new home. Note that the property is covered by the remaining Tarion New Home Warranty. Upgrades:Quartz countertops in kitchen and bath Modern flooring Stylish pot light, freshly painted with attractive contrmporary palates. **** EXTRAS **** Condo fee includes - Building Insurance, Building maintenace, common elements, shared utilities (lighting outside), and administrationground maintenance/landscaping, private garbage removal, snow removal, windows. (id:51300)
Exp Realty
81 Queen Street
Morris-Turnberry, Ontario
Welcome to this charming three-bedroom bungalow, perfectly situated on a spacious lot that offers plenty of room for the family to grow. This inviting home features an attached garage for convenience and easy access. Inside, you'll find a large basement rec room, ideal for family gatherings or entertainment. The property is designed with practicality in mind, boasting gutter guard eaves to minimize maintenance and a Generac backup generator to ensure peace of mind during power outages. Additionally, the basement includes a workshop, providing a dedicated space for hobbies or DIY projects. With its thoughtful layout and ample space, this bungalow is the perfect place for your family to create lasting memories. Don't miss the opportunity to make this delightful home your own! (id:51300)
RE/MAX Land Exchange Ltd












