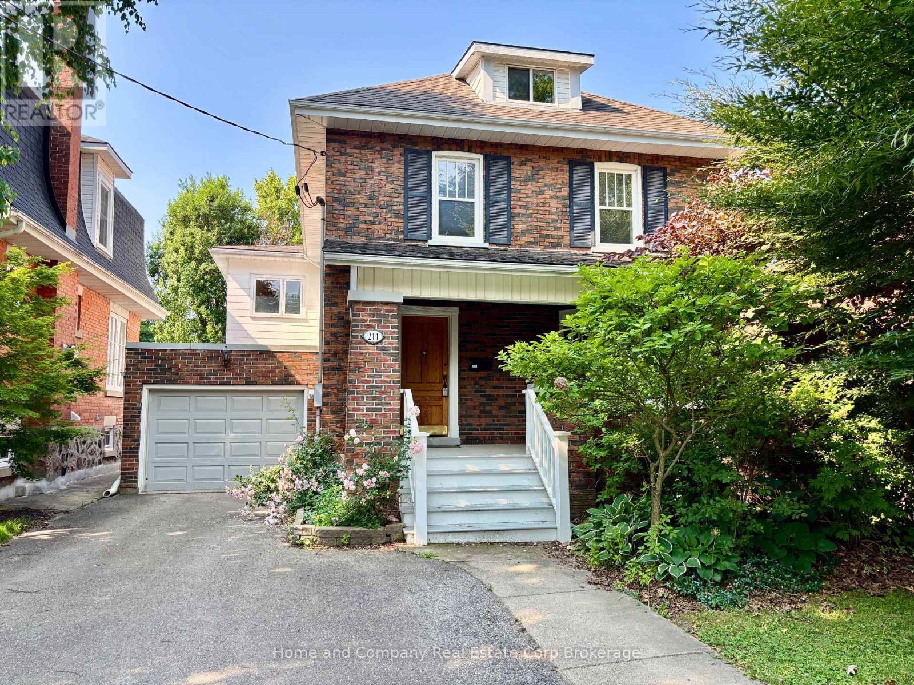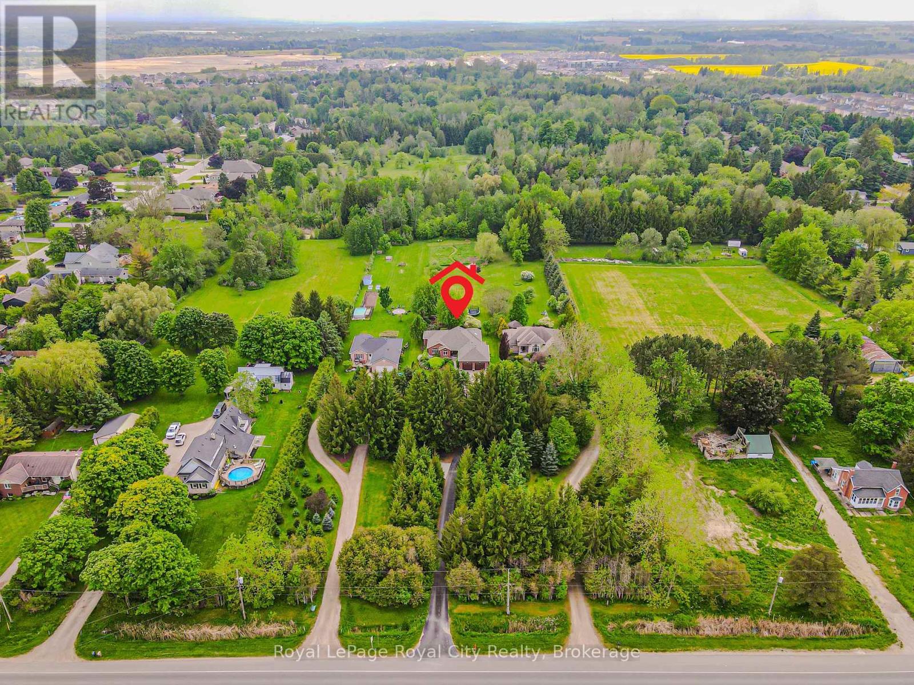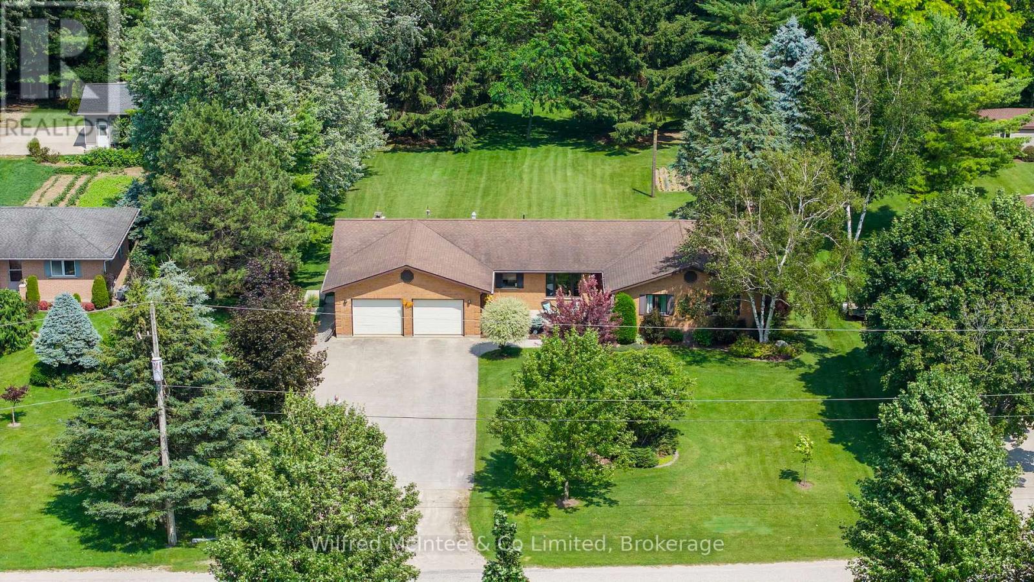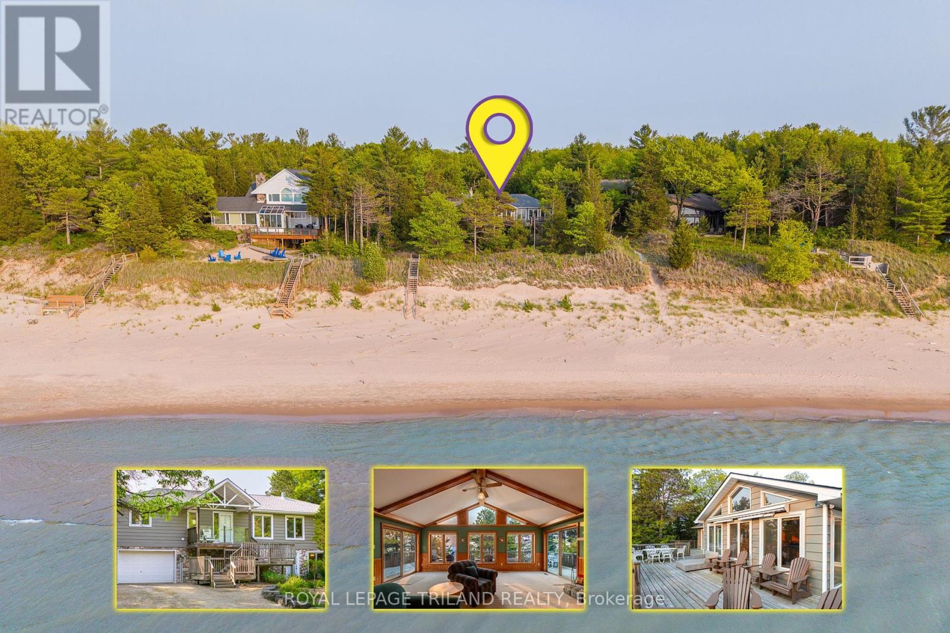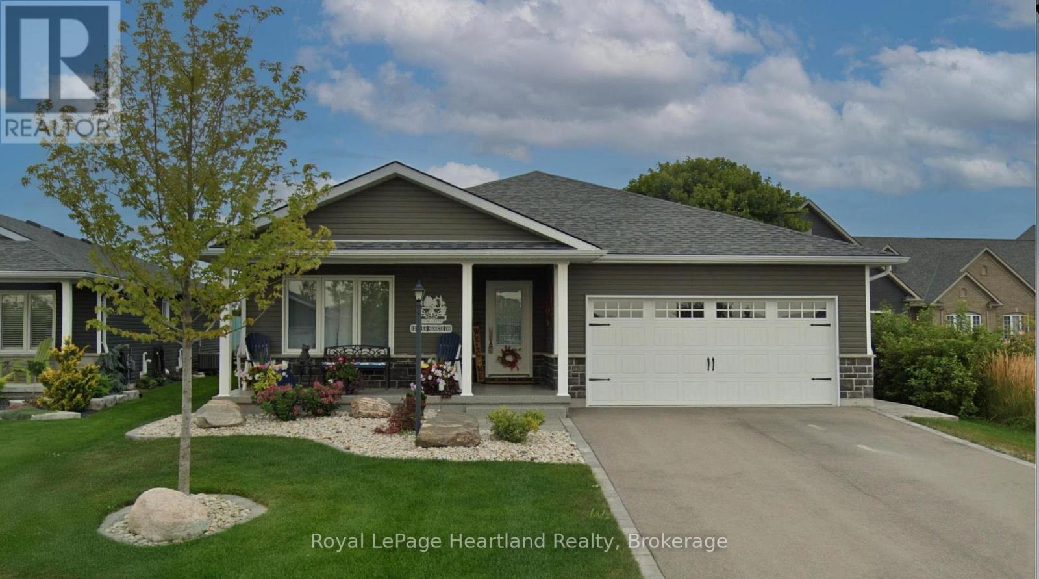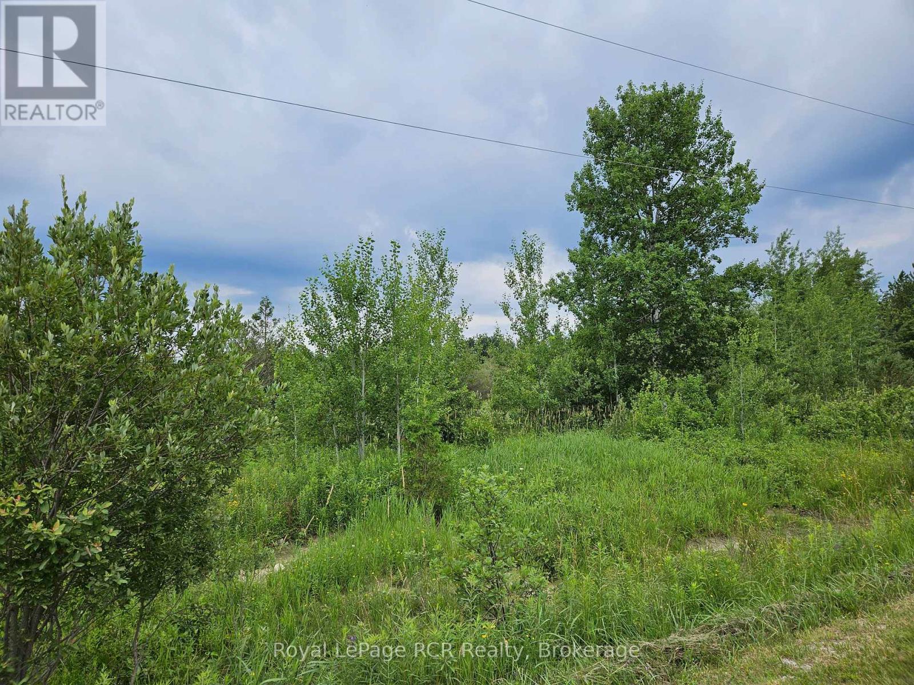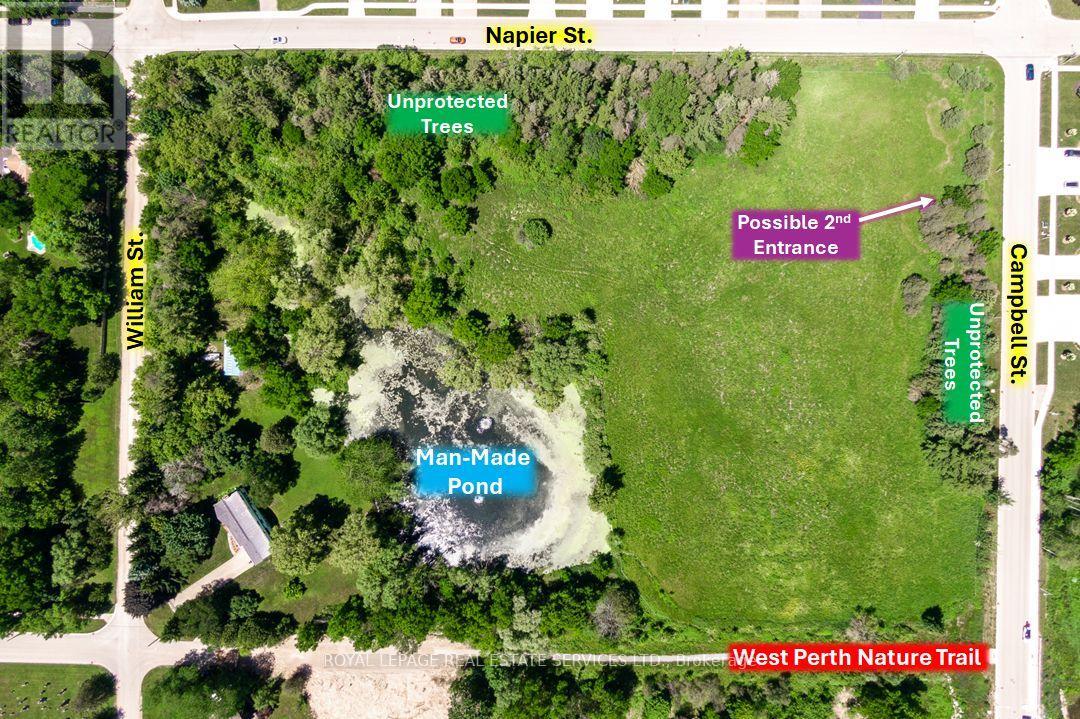Listings
211 Douglas Street
Stratford, Ontario
Welcome to 211 Douglas Street! Located in desirable Avon ward, this charming 4 bedroom, 2 bathroom home is located a short walk to the city centre, Stratford Hospital and TJ Dolan trails. Featuring a welcoming front porch and spacious foyer leading to the generous kitchen, formal living room with built-in floor to ceiling bookshelves and a dining room large enough for dinner parties. Make your way to the incredible addition, providing a main floor 3-piece bathroom and spacious family room with gas fireplace and access to your deck and yard. The second floor is home to the bedrooms, including an oversized primary with walk-in custom closet, a 5-piece bathroom and provides walk-up access to the finished attic space, perfect for hobbies, another bedroom or an additional recreation room. You will also find lovely perennial gardens, an expansive updated rear deck and plenty of parking with the double wide driveway and attached garage--such a treat for a well located century home. For more information or to set up a private showing, contact your REALTOR today! (id:51300)
Home And Company Real Estate Corp Brokerage
421 Greenwood Drive
Stratford, Ontario
This freehold end-unit townhome is perfect for families! It features a large primary bedroom with two walk-in closets and a brand new 4-piece ensuite. The upper level also has a spacious laundry room for added convenience, 2 additional bedrooms and a second 4 piece bathroom. Enjoy recent updates including a renovated kitchen, new flooring throughout, roof (approx. 8 years old), and furnace (6 years old). The main floor family room walks out to a deck with built-in hot tub, plus a large side yard, gardens, and a shed, great for relaxing or entertaining. Located in a great neighborhood with amazing schools, this home offers plenty of space, some updates, and outdoor room for the whole family. (id:51300)
Home And Company Real Estate Corp Brokerage
953 St David Street N
Centre Wellington, Ontario
Set on 1.86 acres of peaceful, private land right in town, this custom-built bungalow was thoughtfully designed for enjoying family life, entertaining friends, and appreciating the beauty of nature. A long laneway framed by majestic white spruce sets the tone for the serenity that awaits.This one-owner home blends quality craftsmanship with warmth and functionality. From the grand foyer with its 10' ceiling to the maple hardwood floors and custom millwork, you'll feel the pride of ownership throughout. At the heart of the home is the open-concept great room, where family celebrations and quiet evenings by the fire unfold. Built-ins surround the gas fireplace, and large windows with a walkout to the two-tiered deck connect you to the outdoors. The kitchen, designed for both everyday living and special gatherings, features cherrywood cabinetry, quartz countertops, a breakfast bar, and a sunny dining area overlooking the backyard.Families and pet lovers will appreciate the mudroom/laundry with access to the oversized double garage and a separate entrance to the finished basement, ideal for multi-generational living or weekend guests.The main level offers three bedrooms, including a private primary suite with walk-in closet and spa-inspired ensuite for quiet moments of relaxation. A fourth bedroom with semi-ensuite is located in the finished basement, along with a cozy family room with fireplace and a spacious rec room with a bar, ideal for movie nights, game days, or a future self-contained apartment.The backyard has been the backdrop for BBQs, bonfires, gardening, and more. With GRCA-protected land at the rear and ample room for a pool, outbuilding, or outdoor adventures, theres plenty of space to dream and grow.Close to schools, shopping, restaurants, and just minutes to the 401, this is more than a house, its a forever home ready for your next chapter. (id:51300)
Royal LePage Royal City Realty
30 Geeson Avenue
Brockton, Ontario
Welcome to 30 Geeson Avenue situated in one of Walkerton's most sought-after neighborhoods! This well-maintained, spacious brick bungalow sits proudly on a stunning estate lot measuring 105' x 297', offering peaceful views of an open field in front and backing onto a scenic walking trail. The heart of the home is the eat-in kitchen with pantry, complemented by a formal dining room and elegant living room, perfect for entertaining. You'll love the comfortable family room featuring a gas fireplace and walkout to the backyard deck, ideal for relaxing evenings or morning coffee. Inside, you'll find 3 generous bedrooms, primary with its own 3-piece ensuite, plus a 4-piece main bath. The lower level with walk outs offers, a large family room with gas stove, laundry with 2-piece bath combo, utility room, workshop, two cold rooms, and plenty of storage. There's also great potential here to add more bedrooms or a home office. Step outside to your park-like backyard, surrounded by mature trees, lush green grass, and plenty of privacy. A large 2-car attached garage adds convenience and functionality. Located in the vibrant town of Walkerton, you'll enjoy close proximity to all amenities including shopping, schools, and a full-service hospital while soaking in the tranquility of estate living. Don't miss this rare opportunity to own a beautiful home on a breathtaking lot in one of the areas most desirable communities! (id:51300)
Wilfred Mcintee & Co Limited
5 Krohmer Drive
Goderich, Ontario
Welcome to your dream family home with a POOL in west-end Goderich! Located in a quiet, family-friendly neighbourhood in Goderich's sought-after west end, this impressive 4-bedroom, 2 bathroom home offers the ideal blend of space, comfort, and modern updates. All four bedrooms are conveniently located on the upper level, providing privacy and functionality for family living. Set on an extra-large lot, the home boasts a beautifully landscaped backyard oasis complete with an inground pool, spacious patio, and a large deck with pergola - perfect for summer entertaining. A main floor gym with patio doors leading directly to the backyard adds versatility and convenience to your daily routine. Inside, enjoy the benefits of many recent updates including windows, doors, shingles, central air, and furnace. The fully finished basement is a standout feature, offering an incredible bar and expansive recreation space - ideal for hosting guests or relaxing with family. A double car garage and generous driveway provide ample parking and storage. Located just minutes from schools, parks, and the world-famous Lake Huron beaches, you'll love evening walks by the water and taking in Goderich's legendary sunsets - some of the most beautiful you'll find anywhere. This is a rare opportunity to own a true family home in one of Goderich's most desirable locations. Call your Realtor today to visit this special home. (id:51300)
Coldwell Banker All Points-Festival City Realty
7 Burnside Drive
Ayr, Ontario
Welcome to Ayr’s most desirable and established neighborhoods—an elegant, custom-built brick bungalow offering the perfect blend of comfort, function, and low-maintenance living. With approximately 2,700 sq. ft. of beautifully finished space, this home is ideal for retirees seeking a quiet retreat or families looking for a flexible layout that suits multi-generational living. With charming curb appeal offers a stone walkway, mature landscaping, welcoming covered front porch, oversized driveway and three-car garage. Swim spa, sauna, fully fenced backyard with composite deck spanning the length of the home. California shutters, 3 fire places all designed for a relaxed and practical lifestyle. Inside, you’re greeted by a bright foyer with vaulted ceilings that flows into an open-concept living area. A set of French doors leads to a formal dining room easily repurposed as a home office, or an additional main-floor bedroom. The kitchen features warm cherry cabinetry, 1 of 2 walkouts to the back deck, a convenient laundry/mudroom with direct garage access. The floor plan includes two spacious bedrooms on the main level, including a primary ensuite, walk-in closet, custom built-ins, and 2nd private walk-out to deck—an ideal space to enjoy peaceful evenings outdoors. Downstairs, the finished lower level offers a bright and versatile living area—perfect for hosting family, accommodating guests, or providing a private suite for adult children or aging parents. This level features two additional bedrooms, 3-piece bath, large family room with a stylish wet bar, and areas for exercise, games, or relaxation. There's also extensive storage space to keep everything organized. Whether you're looking to downsize without compromise, create space for extended family, or simply enjoy, this home offers the perfect solution. See why this exceptional bungalow could be the perfect place to start your next chapter. (id:51300)
Red And White Realty Inc.
9856 Huron Place
Lambton Shores, Ontario
GRAND BEND PREMIUM LAKEFRONT IN THE MOST SOUGHT AFTER & EXCLUSIVE PRIVATE BEACH COMMUNITY IN LAKE HURON | 108 FT OF PRIVATELY OWNED BEACH FRONTAGE | BEACH O' PINES GATED SUBDIVISION BORDERING THE LONGEST CONTINUOUS SANDY BEACH WALK IN THE GREAT LAKES | ROCK SOLID 4 SEASON CUSTOM BEACH HOUSE! Come take a walk through paradise along an 11+ KM stretch of pure golden sand & experience true waterfront magic down the Pinery Park's undeveloped shoreline. This location is truly priceless. This location is the one & only Beach O' Pines private beach community at the edge of the Pinery! For lakefront in Lake Huron, this is as good as it gets! In Beach O' Pines, you can keep your boat or jet skis right on your privately owned beach in front of this 4+1 bedroom 3 full bathroom custom home offering nearly 3200 SQ FT of finished living space w/ lots of additional room for storage + an oversized 2.5 car insulated garage. You can see those sparkling Huron waters from the minute you walk through the main door & into the open-concept vaulted & beamed great room w/ wall to wall windows & a field stone fireplace. The bright & spacious main level is in great shape w/ a very generous kitchen, oversized dining area for entertaining & large family gatherings, a superb lakefront master suite w/ ensuite bath + 2 more generous bedrooms, a 2nd main level full bath, & main level laundry. The home is ready for full time family enjoyment on Day 1, but for buyers considering a few updates, this extremely well-built house provides an excellent template! Even the walk-out lower level will surprise you, w/ large principal rooms including another bedroom, a potential 5th bedroom or guest suite, a 3rd full bath, & workshop space that connects to the oversized garage. The lot itself is worth well in excess of $3 mil w/o the house offering over 3/4 of an acre of pure lakefront bliss, but the quality of this home, as-is, w/ updated roof & decks, 400 AMP electrical, etc. truly completes the package! (id:51300)
Royal LePage Triland Realty
13 Lakebreeze Drive
Ashfield-Colborne-Wawanosh, Ontario
Discover this extraordinary lakeview home, just minutes north of Goderich, offering a unique crawl space that is not available in the new phases of the Bluffs. The Phoenix model, nestled within the 55+ community along the stunning shores of Lake Huron, boasts breathtaking views of the lakes famous sunsets. With over $80,000 in upgrades, this home is a true gem. Featuring an open concept layout with 1,764 square feet of main floor living space, the interior is highlighted by a stunning tray ceiling and a cozy gas fireplace, creating an inviting atmosphere. Enjoy picturesque lake views from the living, dining, and primary bedroom, ensuring that your'e always connected to the beauty of your surroundings. This rare model includes 3 spacious bedrooms, 2 bathrooms, a laundry room, and a double car garage, all enhanced with upgraded interior lighting, flooring, kitchen cabinets, and much more. Start your day with morning coffee on your covered front porch, soaking in the sunrise, and unwind in the evening on your lakeview deck, watching the sun dip below the horizon. The Bluffs community offers direct beach access, just a 2-minute walk from your front door, as well as an incredible clubhouse that is unmatched in southwestern Ontario. This impressive 8,000 square foot facility features an indoor pool and countless amenities for your enjoyment. (id:51300)
Royal LePage Heartland Realty
2 Avery Place
Milverton, Ontario
Welcome to 2 Avery Place – Build Your Dream Home on a Stunning Corner Lot Backing onto a Pond! This exceptional 71ft wide x 127 ft deep lot offers a rare opportunity to create a custom home in the charming community of Milverton. Nestled in a picturesque setting with serene pond views, this expansive property provides the perfect canvas for thoughtfully designed residence that blends modern luxury with functional living. With Cailor Homes, you have the opportunity to craft a home that showcases architectural elegance, high-end finishes, and meticulous craftsmanship. Imagine soaring ceilings and expansive windows that capture breathtaking views, an open-concept living space designed for seamless entertaining, and a chef-inspired kitchen featuring premium cabinetry, quartz countertops, and an optional butler’s pantry for extra storage and convenience. For those who appreciate refined details, consider features such as a striking floating staircase with glass railings, a frameless glass-enclosed home office, or a statement wine display integrated into your dining space. Design your upper level with spacious bedrooms and spa-inspired ensuites. Extend your living space with a fully finished basement featuring oversized windows, a bright recreation area, and an additional bedroom or home gym. Currently available for pre-construction customization, this is your chance to build the home you’ve always envisioned in a tranquil and scenic location. (id:51300)
Royal LePage Crown Realty Services
186 Byron Street
Zorra, Ontario
Welcome to this beautifully maintained 3+1 bedroom ranch, nestled on a quiet, family-friendly street in the heart of Thamesford. Thoughtfully updated and styled with modern décor, this move-in-ready home offers an exceptional blend of comfort, character, and functionality. Upon entering, you're welcomed into a bright and inviting living room, where a striking accent wall adds warmth and personality; an ideal setting for relaxed family gatherings. The adjacent eat-in kitchen is filled with natural light and features convenient access to the backyard, making it perfect for summer barbecues or morning coffee outdoors. Just off the kitchen, a charming breezeway provides a secondary entrance and additional storage. Three comfortable bedrooms and a newly renovated main bathroom complete the main level. Downstairs, the fully finished lower level expands your living space, offering a spacious family room with built-in storage, updated flooring throughout, an additional bedroom, and a stylish three-piece bathroom; providing the perfect retreat for guests, teenagers, or extended family. Step outside to a large private backyard with a generous sized deck. Surrounded by mature trees and enclosed with fencing; ensuring privacy. Located within walking distance to an abundance of community amenities including an elementary school, newly built playground, public pool, dog park, baseball diamond, community centre, arena, and a new municipal building featuring a daycare. This home truly offers the best of small-town living with big conveniences. With easy access to Highway 401 and major investments coming to the area including a newly approved $23.5 million elementary school and a large residential subdivision in works. Thamesford is a thriving community poised for continued growth. Whether you're a young family, a retiree, or an investor looking for opportunity, this charming and versatile home presents a rare chance to own a piece of this vibrant and growing neighborhood. (id:51300)
Maverick Real Estate Inc.
Ptl 17 Southgate 13 Side Road
Southgate, Ontario
Your Country Dream Starts Here!Discover this beautiful 10.38-acre property featuring a serene mix of bush and open meadow, complete with scenic walking trails and a seasonal creek backing onto lowland. Nestled on a quiet country road, this parcel offers the ideal setting for your future home or weekend retreat.With hydro available at the lot line and a driveway already installed, much of the groundwork has been donebring your vision and start planning. Located just 25 minutes from both Shelburne and Mount Forest, this property combines peaceful rural living with convenient access to nearby communities.Buyers are advised to conduct due diligence regarding zoning and any applicable conservation regulations to ensure their intended use is permitted.Note: The shed/dog house and fenced run are not included in the sale and will be removed prior to closing. (id:51300)
Royal LePage Rcr Realty
35 William Street
West Perth, Ontario
Centrally located 8.5-acre development parcel in the welcoming West Perth community of Mitchell. At least 4.5 developable acres, subject to an EIS to be completed by Buyer at time of planning applications. Potential reduction of manmade pond to be assessed as part of such EIS. 5 concept plans in place by the Sellers' consultant for a mix of 8 single family lots, 28 bungalow townhouse units, 72-80 stacked townhouse units, or a 6-storey, 94-unit apartment building. New concept/site plans could be developed by Buyer at time of planning applications. Relatively short term development window is possible. Roughly $200,000 has already been spent by the Sellers on bringing utilities (except hydro) to the Napier Street lot line. Sanitary sewers are readily connectable. Support from the Municipality of a possible second entrance to this parcel via Henry Street. Close to golfing, walking trails, parks, medical centre, schools, and shopping. Located 12 miles east and west from hospitals in Seaforth and Stratford. Roughly 20, 40 and 45 minutes to Stratford, London and Kitchener, respectively. (id:51300)
Royal LePage Real Estate Services Ltd.

