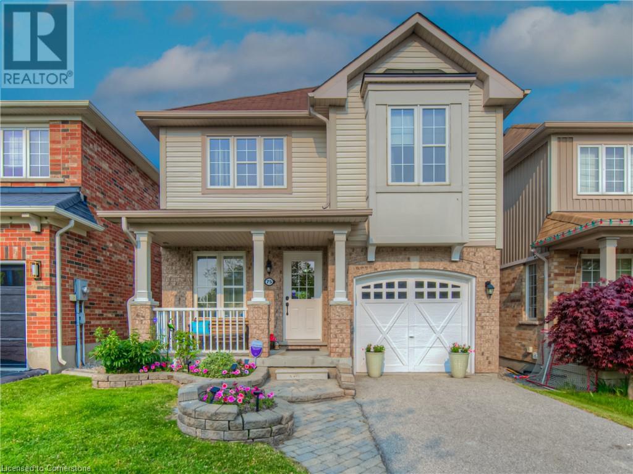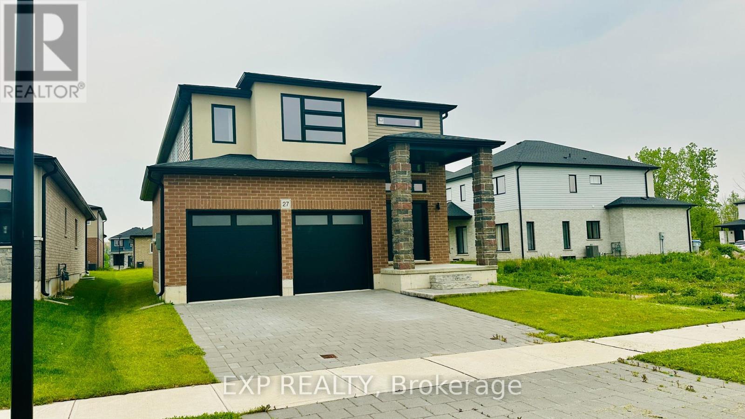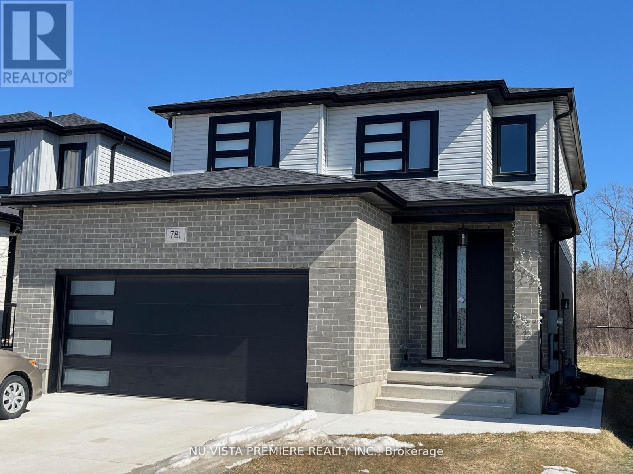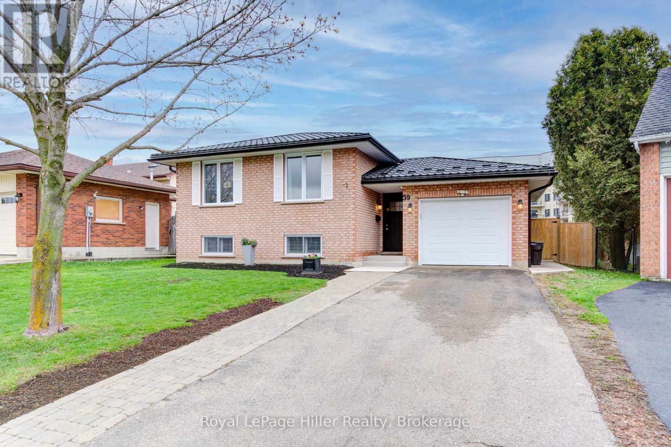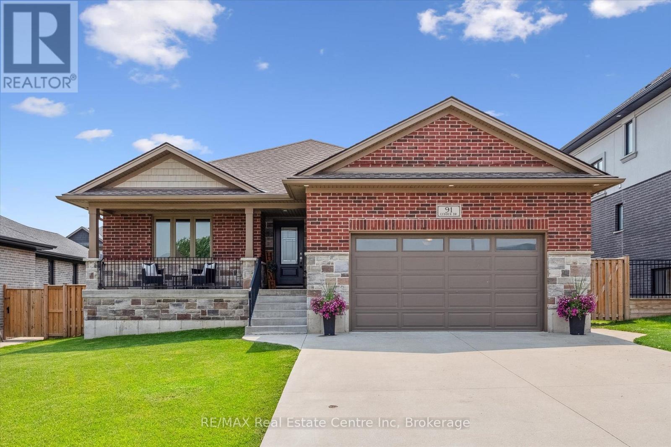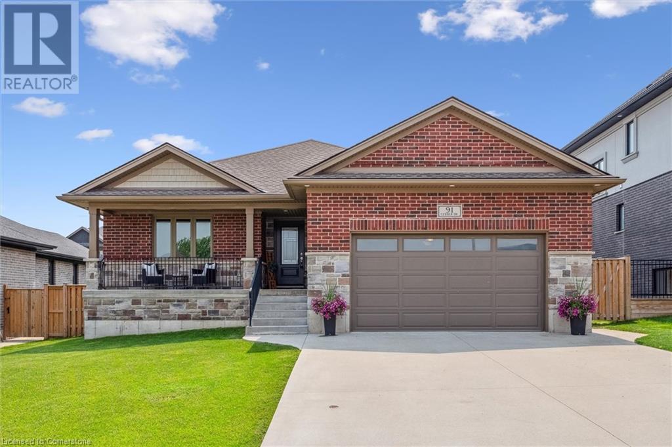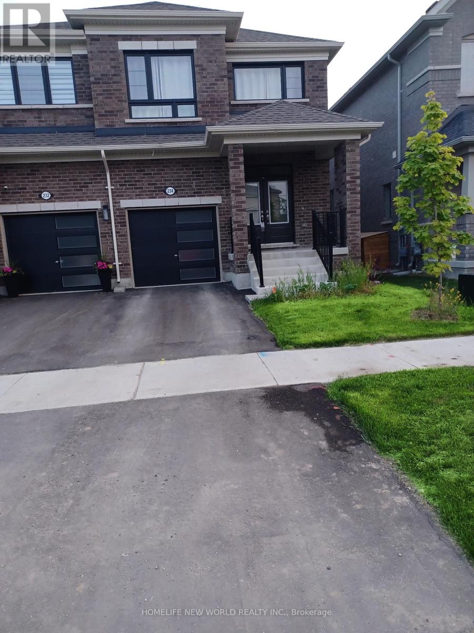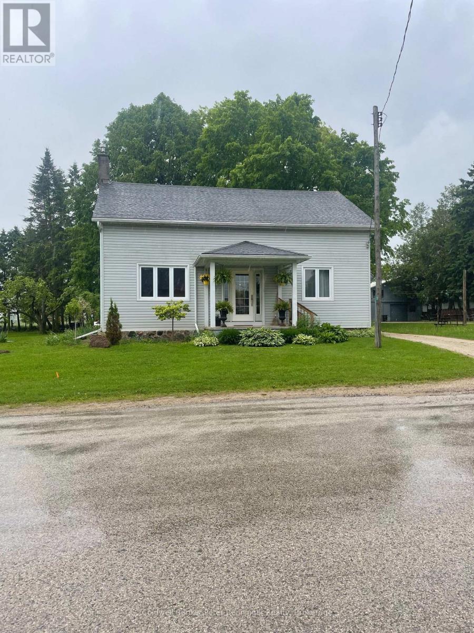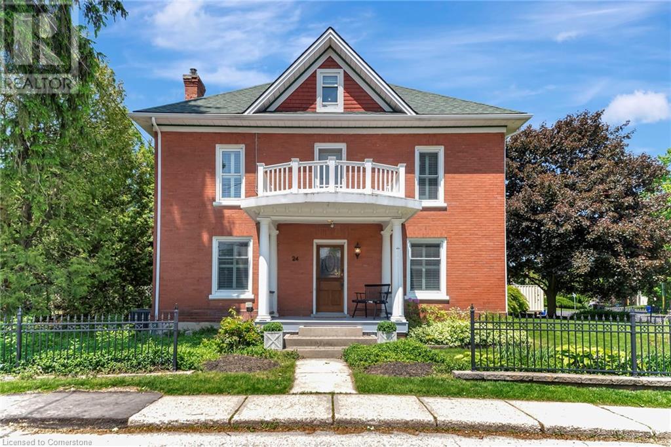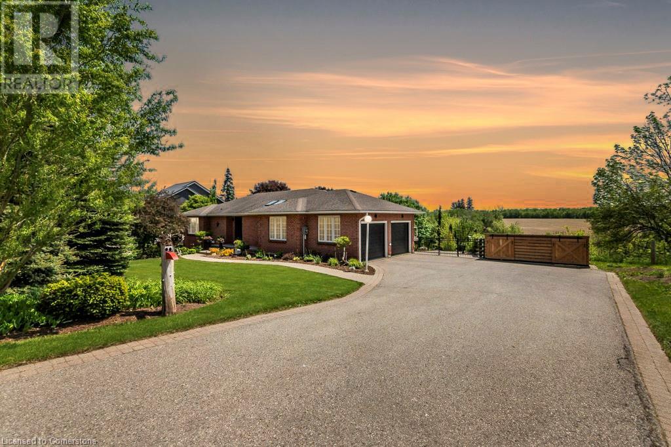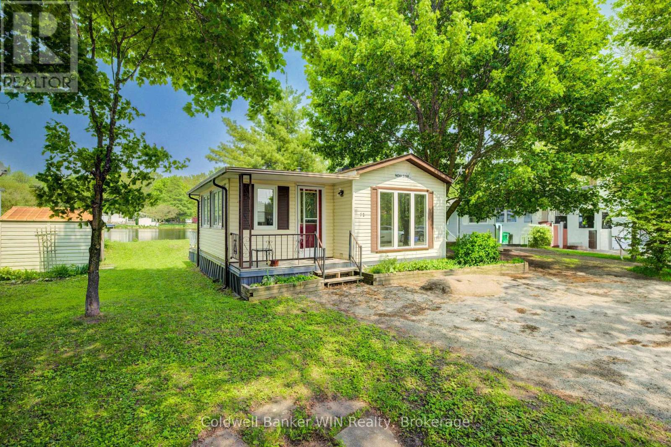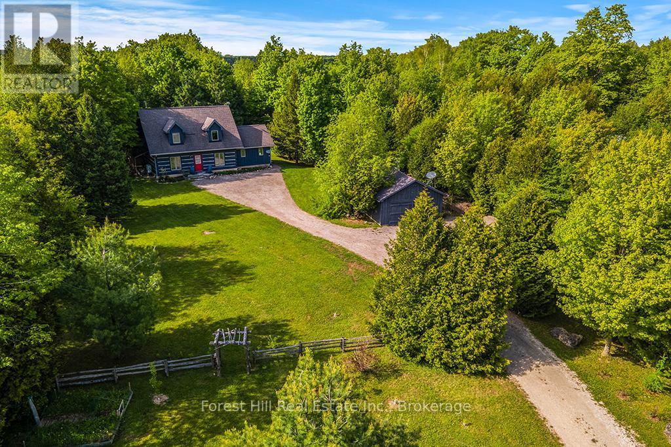Listings
37 Lorne Street W
Harriston, Ontario
Welcome to 37 Lorne Street West – A Custom-Built Bungalow with In-Law Suite! Discover exceptional value and thoughtful design in this 2020 custom-built bungalow, ideally located in the welcoming community of Harriston. With over 2,600 sq. ft. of finished living space, this home is perfect for families, multigenerational living, or those seeking flexible space. The main level features 3 spacious bedrooms, 2 full bathrooms, a bright open-concept layout, and high-end finishes throughout. From upgraded flooring and trim to custom cabinetry and fixtures, every detail has been considered. The kitchen stands out with its oversized, handcrafted island—ideal for cooking, gathering, and entertaining. Natural light pours in through large windows, creating a warm and inviting atmosphere. The primary suite includes a walk-in closet and an ensuite with a generously sized walk-in shower. Convenient main floor laundry and direct access to the double garage make daily living easy. Downstairs, enjoy a fully finished lower level offering a rec room, two additional bedrooms, and a living room —perfect for extended family, or guests,. Situated on a deep 132-foot lot, this home offers a spacious fully fenced yard and curb appeal to match. Harriston delivers all the essentials with a charming small-town feel and a lively downtown. You’ll also love the commute—Orangeville, Kitchener-Waterloo, and Guelph are all within reach. Travel just 30 minutes south and you'll be paying significantly more for a home like this. Don’t miss out! (id:51300)
Shaw Realty Group Inc.
385 Geddes St Street
Elora, Ontario
APPROXIMATELY $100K WORTH IN UPGRADES ON OVER HALF AN ACRE! Welcome to 385 Geddes Street in the picturesque town of Elora! This incredible newer custom Victorian style home offers 2,123 square feet of living space on the upper levels. Step inside and be delighted by the high ceilings, bay windows and stunning finishes. Be welcomed by a family room with a gas fireplace that flows seamlessly into the living/dining room. The kitchen offers plenty of cabinetry, new quartz counters, new sink and faucet, stainless steel appliances with a new gas range and bar stool seating. The entertainer's kitchen features a cozy nook with patio doors leading outside, featuring a gas range hookup. Also on the main level is an office, powder bathroom and mudroom with laundry and side entrance. Go up the grand staircase to find three bedrooms, including a primary bedroom with bay windows, a large closet and a recently updated ensuite featuring a large glass shower with two shower heads and a double sink vanity. An additional recently updated 4 piece bathroom is also upstairs for added convenience. The finished basement adds 1,330 square feet and features a large rec room with an electric fireplace, two additional bedrooms, a 3 piece bathroom and a large unfinished storage area. New pot lights, light fixtures and fresh paint throughout. Outside, enjoy your peaceful front porch with sounds of the river right across the street or step into your backyard oasis on a ½ acre lot, surrounded by mature trees and backing onto lush green space for added privacy and serenity. There is ample parking in addition to your two-car garage. This unparalleled location is minutes from all that Downtown Elora has to offer, such as cafes, a brewery, shopping, dining and the picturesque views of the Elora Gorge! Stay active on the nearby trails along the Gorge or at Elora Meadows Park and then unwind at the Elora Mill & Spa! Families will appreciate the proximity to schools. This location truly offers it all! (id:51300)
Exp Realty
75 Norwich Road
Breslau, Ontario
Welcome to 75 Norwich Road in family-friendly Breslau! Enjoy summer fun in the backyard oasis with heated salt-water inground pool and stone patio surrounded by beautiful gardens. Unwind on the elevated deck with gas BBQ hook-up or walk out your back gate to Breslau Memorial park where you can enjoy lots of green space, volleyball, tennis, baseball and soccer along with a new splash pad and play ground. This bright and spacious pet-free, 4-bedroom home is perfect for growing families and includes a master bedroom with walk-in closet and ensuite bathroom. The open-concept main floor is great for everyday living, and the upstairs offers 4 bedrooms plus an office/study alcove—ideal for homework or working from home. The walk-out basement has lots of natural light and offers over 540 sq. ft. of potential living space. Public and separate elementary schools, community centre and library within walking distance. A move-in ready home your family will love! (id:51300)
Red And White Realty Inc.
27 Triebner Street
South Huron, Ontario
Welcome to 27 Triebner Street, a stunning 4-bedroom, 4-bath home built in 2022 by Vandermolen Homes in the elegant Buckingham Estates community of Exeter. Offering over 2,277 sq ft of beautifully finished living space with an additional 967 sq ft awaiting your personal touch, this home impresses with 9-foot ceilings on all levels, a bright open-concept layout, and stylish finishes throughout. The chef-inspired kitchen features white cabinetry, a farmhouse sink, stainless steel appliances, a walk-in pantry, and an island with breakfast bar, flowing seamlessly into the sun-filled family room. Upstairs, youll find a luxurious primary suite with a 5-piece spa-like bath and walk-in closet, along with two bedrooms featuring private ensuites and a shared bath for the remaining two. Highlights include a grand foyer with cathedral ceiling, hardwood staircase, carpet-free flooring, main-floor laundry, and a spacious lot with a striking stone facade, interlocking driveway, and covered porch. Situated just 20 minutes from Grand Bend beach and close to parks, schools, trails, golf, and morethis is upscale family living at its finest! (id:51300)
Exp Realty
343 Russell Street
Southgate, Ontario
Welcome To 343 Russell Street! This Stunning, Never Lived-In Detached Family Home, Boasts Approximately 6,000 Sq Ft Of Luxurious Finished Living Space With 5+2 Bedrooms And 6 Bathrooms, Located On A Premium (45.13' X 131.02') Lot Backing Onto A Serene Pond And Conservation Area In Dundalk's Most Coveted Neighbourhood. Step Through The Double Door Entry Into A Light-Filled Two-Storey Foyer Featuring A Walk-In Closet And A Natural Stained Oak Staircase. The Main Level Showcases Gleaming Hardwood And Ceramic Flooring, 9' Ceilings, Spacious Living/Dining Room Combination, A Large Office, And An Expansive Family Room With Picturesque Pond And Conservation Views. The Oversized Kitchen Is A Chef's Dream With Granite Countertops, Stylish Cabinetry, A Center Island Comfortably Seating Six, Appliances, A Servery, And A Generous Walk-In Pantry. The Spacious Mudroom Provides Inside Access To The Double Car Garage. Ascend The Open Wood Staircase To The Exceptional Second-Floor Layout, Offering Five Generously Sized Bedrooms (Three With Private Ensuites), And Two Sharing A Semi-Ensuite), Each With Walk-In Or Large Closets For Optimal Comfort And Privacy, Convenient Second-Floor Laundry Room With Laundry Tub. The Gorgeous New Finished Basement Features, Separate Entrance, A Recreation Room, Ample Storage, And A Completely Never Live-In Separate In-Law Suite Complete With Two Well-Sized Bedrooms, 3 Piece Bathroom With Walk-In, Stand Up Glass Enclosed Shower, Family-Sized Kitchen With A Walk-Out, A Warm And Inviting Living Room, And A Separate Laundry Area, All Enhanced By Laminate Floors, Pot Lights And Smooth Ceilings. Enjoy Year-Round Recreation With Sunny Beaches In Nearby Collingwood, Winter Skiing, Snowmobile Trails, And Plenty Of Shopping Options. The Property Is Conveniently Located Close To Hwy 10, Schools, Parks, Banks, Churches, And More. Please Note: *Property Taxes Have Not Yet Been Assessed*. (id:51300)
Royal LePage Realty Centre
160 Watts Drive
Lucan Biddulph, Ontario
EXTRA WIDE LOT! The EMERALD model with 1862 sq ft of Luxury finished area located on quiet street in final phase of OLDE CLOVER VILLAGE. Walking distance to park, school and shopping! This home comes standard with a separate grade entrance to the basement ideal for future basement development. Quality built by Vander Wielen Design & Build Inc, and packed with luxury features! Choice of granite or quartz tops, hardwood floor on the main floor and upper hallway, 9 ft ceilings on the main, deluxe "Island" style kitchen, 2 full baths upstairs including a 5 pc luxury ensuite with tempered glass shower and soaker tub and 2nd floor laundry. The kitchen features a massive centre island and looks out on large rear yard. ( 486 x 1199). Oversized double garage with room to make it wider Model home available to view at 125 Watts Drive- this home is to be built. Photo is of similar property. (id:51300)
Nu-Vista Premiere Realty Inc.
162 Watts Drive
Lucan Biddulph, Ontario
OLDE CLOVER VILLAGE PHASE 5 in Lucan: Just open! Executive sized lots situated on a quiet crescent! The PRIMROSE model offers 2489 sq ft with 4 bedrooms and 3.5 bathrooms. Special features include large 2 car garage, hardwood flooring, spacious kitchen design with large center island, quartz or granite tops, 9 ft ceilings, luxury 5pc ensuite with glass shower, electric fireplace and main floor laundry room. Lots of opportunity for customization. Enjoy a covered front porch and the peace and quiet of small town living but just a short drive to the big city. Full package of plans and lot options available. Model home in the area at 125 Watts Drive and available for viewing. (id:51300)
Nu-Vista Premiere Realty Inc.
19 Kuehner Street
Kincardine, Ontario
Welcome to your dream home or cottage by the lake! Nestled just steps from beautiful Lorne Beach, this charming 3-bedroom, 2-bathroom property offers the perfect blend of comfort, space, and location. Situated on a quiet dead-end street and surrounded by mature trees, this home boasts exceptional curb appeal with a walking path leading to a welcoming covered front porch. Inside, you will find over 2,400 sq ft of beautifully designed living space with hardwood floors throughout and wide doorways that enhance the open, airy feel. The main floor features an expansive open-concept kitchen and dining area, complete with a fridge, stove, dishwasher, microwave, and a corner sink with a lovely view of the backyard. The oversized living room provides access to a spacious back deck ideal for entertaining or relaxing after taking in the sensational sunsets just steps away. A 3-piece bathroom and convenient laundry room complete the main level. Upstairs, you will find three generously sized bedrooms and a 4-piece bathroom, including a primary retreat with a luxurious jacuzzi tub. The full, unfinished basement offers an additional 1,000 sq ft of potential, featuring a cold room, utility area, workshop, and plenty of storage space. A detached garage (22' x 30') adds even more functionality to this incredible property. Whether you are looking for a year-round residence or a cherished family getaway, this lake side home offers the lifestyle you have been waiting for. Don't miss your chance to own a slice of paradise and experience breathtaking sunsets for years to come! (id:51300)
Royal LePage Exchange Realty Co.
59 Sprung Court
Stratford, Ontario
Charming 4-Bedroom Detached Bungalow with Modern Upgrades and attached garage on a super quiet Court! This beautifully updated detached bungalow is perfect for families or downsizers seeking comfort and convenience. Featuring 4 spacious bedrooms and 2 full washrooms, this home has been thoughtfully upgraded from top to bottom, inside and out! Enjoy peace of mind with a new steel roof, new doors and windows (2023), and a spacious fully fenced backyard with a large concrete pad for entertaining, plus a new shed (2024) for extra storage. New eves and gutter guards were also installed in (2024) Step inside to find new flooring throughout the basement and bedrooms and elegant crown moulding in the upper bedrooms (2023). The main floor offers a large living room that leads into the bright kitchen/dinning room that comes equipped with updated appliances and is ready for your culinary adventures. You will also find a spacious 4 pc bathroom and three bedrooms. The fully finished and renovated basement offers a large family room with new gas fireplace and built-in cabinetry (2023), creating a warm and inviting space for relaxation. It also offers an additional 3 piece bathroom and a 4th bedroom, plus a laundry room and a large storage room/workshop, plus a crawl space for extra storage. This home blends modern updates with timeless charm, Dont miss your chance to own this gem. Call your Realtor and book your showing today! ** This is a linked property.** (id:51300)
Royal LePage Hiller Realty
622469 Sideroad 7 Side Road
Chatsworth, Ontario
Dreaming of a Waterfront Cottage? Look No Further! Welcome to your future lakeside getaway on beautiful McCullough Lake! This charming2-bedroom, 1-bathroom cottage sits on a generous 100+ feet of waterfront with a gentle lake entry, ideal for swimming and summer fun. Enjoy motorized boating, waterskiing, fishing, and paddle sports from your very own dock! Nestled in a peaceful bay, this property offers: A cozy Bunkie perfect for extra guests! Spacious backyard for games, bonfires, and family fun. Boat storage for all your toys. A bright summer room with large windows overlooking the water perfect for relaxing or entertaining with stunning views Large front deck to relax, read a book or enjoy your favorite beverage or meal with family and friends. This cottage is in a prime location just a couple of hours from the GTA or KW where you get to enjoy all this area has to offer. Just 30 minutes from Markdale and Owen Sound, you will enjoy quiet lake life without giving up access to shops, restaurants, and amenities. With a little personal touch, this could become your dream waterfront retreat. This McCullough Lake gem has endless potential and is perfect if you are looking to enjoy your time at the lake. (id:51300)
Sea And Ski Realty Limited
91 Gerber Drive
Perth East, Ontario
Welcome to 91 Gerber Drive in thriving, growing town of Milverton. This 8 yr old Custom Built open-concept Bungalow with over 3000 sq. ft. of beautiful finished living space on a BIG 60x125 Lot. From the moment you step foot into the spacious foyer you immediately feel at home with light & airy tones and flowing open concept living space. Four large bedroom and three full bath provides everyone with their own "space". The primary bedroom also features a private ensuite and a size that makes the king size bed fit perfect. Entertaining friends and family with a large kitchen is super easy with features like custom maple cabinetry, sprawling breakfast bar island, granite countertops and massive walk-in pantry. The open concept continues to flow with a large dining area and onto the family room featuring vaulted ceilings with natural light pouring in. Let's walk out to completely finished Armour stone lined rear yard with 26X12 party size deck, timber beam gazebo and the hot tub bubbling away waiting for you to unwind after that great day. All that while enjoying the elite level low maintenance gardens. The basement is completely finished with the same craftsmanship found everywhere in this home including the fourth Bedroom, 3-pc Bath, workshop (could also be workout room), Utility room, super sized laundry room & a large Rec. Home is hardwired for surround sound and roughed in in-floor heat. The two car garage adds additional parking & storage space with raised shelving and walk down to the workshop in the basement. This home has to be seen to believe how great it is! (id:51300)
RE/MAX Real Estate Centre Inc
91 Gerber Drive
Milverton, Ontario
Welcome to 91 Gerber Drive in thriving, growing town of Milverton and just 35 minutes to the center of Waterloo. This 8 yr old Custom Built open-concept Bungalow with over 3000 sq. ft. of beautiful finished living space on a BIG 60x125 Lot. From the moment you step foot into the spacious foyer you immediately feel at home with light & airy tones and flowing open concept living space. Four large bedroom and three full bath provides everyone with their own space. The primary bedroom also features a private ensuite and a size that makes the king size bed fit perfect. Entertaining friends and family with a large kitchen is super easy with features like custom maple cabinetry, sprawling breakfast bar island, granite countertops and massive walk-in pantry. The open concept continues to flow with a large dining area and onto the family room featuring vaulted ceilings with natural light pouring in. Let's walk out to completely finished Armour stone lined rear yard with 26X12 party size deck, timber beam gazebo and the hot tub bubbling away waiting for you to unwind after that great day. All that while enjoying the elite level low maintenance gardens. The basement is completely finished with the same craftsmanship found everywhere in this home including the fourth Bedroom, 3-pc Bath, workshop (could also be workout room), Utility room, super sized laundry room & a large Rec. Home is hardwired for surround sound and roughed in in-floor heat. The two car garage adds additional parking & storage space with raised shelving and walk down to the workshop in the basement. This home has to be seen to believe how great it is! (id:51300)
RE/MAX Real Estate Centre Inc.
520 Orr Street Unit# 71
Stratford, Ontario
Welcome to Coventry of Stratford, a brand new townhome development in the heart of Stratford Ontario. Be the first to live in this stunning three bedroom two and a half bathroom townhome that blends modern style with everyday functionality. This spacious home offers an open concept main floor with large windows that fill the space with natural light, a contemporary kitchen with plenty of counter space and a bright living and dining area perfect for relaxing or entertaining. Upstairs you will find a generous primary bedroom with a walk in closet and private ensuite, along with two additional bedrooms and a full bathroom. The second level also includes a convenient laundry area. Additional features include an attached single car garage, private driveway, and a full basement for extra storage. Located in a quiet and family friendly neighborhood just minutes from schools, parks, shopping and all of Stratford’s downtown amenities including theatres restaurants and cafes. Enjoy the charm of small town living with modern conveniences in a growing and vibrant community. (id:51300)
Corcoran Horizon Realty
1 Creek Side Place
Lambton Shores, Ontario
Immaculate Former Show Home in Creek Side Place $200K in Upgrades! This stunning 4-bedroom, 3-bathroom bungalow once the Medway Homes model offers 1,541 sq. ft. on the main level plus 1,278 sq. ft. of beautifully finished lower-level living space with large storage room. Ideally located beside open green space and a tranquil pond, this home blends luxury, privacy, and smart design in one exceptional package. Thoughtfully upgraded with over $200,000 in premium features, including an extended kitchen with added cabinetry, built-in coffee maker, microwave, and two-drawer fridge, recirculating pump, roughed in central vacuum. The bright sunroom with two-sided fireplace, tray ceilings, and oversized windows creates a warm, inviting atmosphere. Interior highlights also include Toto toilets, custom blinds, and a smartly designed laundry room that connects to the primary walk-in closet for seamless functionality. Step outside to a show stopping composite deck with pergola, three-sided privacy blinds, and a dog door for pet-friendly convenience. The fully fenced, professionally landscaped lot features a fire pit, outdoor shower, Generac generator, gutter guards, and a full irrigation system with 10 drip lines ideal for lawn, gardens, and hanging baskets. Shed has electricity. A rare bonus: the adjacent municipal lot is maintained and enhanced with mature trees planted (with approval) for maximum privacy and scenic enjoyment. This home is a true gem in Creek Side Place move-in ready, meticulously maintained, and built for indoor comfort and outdoor enjoyment. (id:51300)
Oliver & Associates Trudy & Ian Bustard Real Estate
234 Elliot Avenue W
Centre Wellington, Ontario
Sun-filled 1 year new builder upgraded 4bed 3bath modern semi-detached. Hardwood & tile @ mail floor with open concept layout. Located in the newly developed, vibrant community of Fergus, this newer home is spacious and full of natural lights with the builder upgraded wider patio door and basement windows. Inviting first floor and cozy 4 bedrooms on the second floor. Triple A clients only. No smoke, No pets. (id:51300)
Homelife New World Realty Inc.
201 Concession 14 Concession
South Bruce, Ontario
4-Bedroom 2- Bathroom home on private half acre lot with detached workshop. Perfectly blending comfort and functionality, this property offers room to grow with many great updates throughout including the kitchen and upstairs bathroom. Main floor features include a comfortable wood stove, 4-pc bathroom, laundry with sink and a large bedroom. Outdoors, enjoy the peace and privacy of your expansive lot with plenty of space for gardening, play, or future projects. A standout feature is the detached 24x24 shop with running water, separate panel and a loft, perfect for hobbyists, storage, or a creative workspace. Whether you're looking for extra room to spread out or a versatile property with potential, this home is a great find. (id:51300)
Coldwell Banker Peter Benninger Realty
24 Hall Street
Ayr, Ontario
OPEN HOUSE JUNE 14th 11-1pm. Timeless character with contemporary comfort! Built in 1905 and beautifully maintained, this stunning home blends timeless character with thoughtful, high-quality updates. This home features 3+1 beds & 2 baths, including a primary bedroom with two closets AND a spacious third floor attic retreat. There's room for the whole family! Step inside a brand new kitchen (2024)- a showstopper - thoughtfully designed to blend seamlessly with the home's heritage charm, it features custom cabinetry, quartz countertops, and high end cafe appliances. Open concept dining room with a bathroom easily accessible for family and friends while entertaining. The refreshed main floor living space includes a laundry room so stylish, it might just make you look forward to laundry day! There are two generous living areas: a cozy living room with a gas fireplace and built in bookshelves, and family room perfect for movie nights. With multiple living areas, this home offers plenty of space for both quiet evenings and lively get togethers. Outside you'll fall in love with the storybook curb appeal, lush perennial gardens, a detached garage alongside a powered shed - perfect for hobbyists, yoga enthusiasts, or extra storage. The covered side porch feels like a scene from an old movie- ideal for lazy mornings with coffee or summer nights watching the world go by. All of this is located on one of Ayr's most picturesque streets, just steps from parks, schools, and the charming downtown core. (id:51300)
Howie Schmidt Realty Inc.
36501 Dashwood Road
South Huron, Ontario
Welcome to your dream retreat at Birchbark Estates! This beautiful 2-bedroom, 4-season home or cottage is completely move-in ready and nestled in a peaceful adult lifestyle community. Enjoy affordable living with modest monthly lease fees of just $445, which include water, sewer, road maintenance, and garbage removal. The spacious master bedroom features a private 3-piece ensuite, while the updated kitchen and dining room offer plenty of space for entertaining, leading out to a charming front deck. Natural light pours in through large windows, and the backyard is an oasis with both covered and uncovered decks, a handy shed, and a stunning forest viewno rear neighbours! A generator ensures youre never without power, and the double-lane, extra-long driveway with a detached garage provides ample parking. Just minutes from the beaches and Grand Bend amenities, Birchbark Estates also offers a newly built indoor pool and gym. Dont miss this opportunity to relax, unwind, and enjoy year-round living in a truly tranquil setting this gem is a must-see! (id:51300)
Century 21 First Canadian Corp
3207 Perth Line 26
Stratford, Ontario
Welcome to this beautifully cared-for country home minutes from Stratford, Tavistock and Highway 7 where breathtaking views and a peaceful setting create a truly special place to call home. Set on a generous half-acre lot, with a fully fenced back yard, the property features a spacious walk-out deck that runs across the entire back of the house, with an interlock stone patio located just below—perfect for outdoor gatherings and quiet relaxation. The primary bedroom includes its own side patio, ideal for enjoying the outdoors on warmer days, while an exterior awning provides shade and comfort throughout the summer on the back deck. The grounds are impeccably manicured and include a newer garden shed and you will also enjoy a heated garage with new garage doors. There’s ample parking available, making it easy to welcome guests or accommodate multiple vehicles. Inside, the home is fully finished on both levels and offers 4 spacious bedrooms and 2.5 bathrooms. The main living room features a cozy electric fireplace, while the basement is warmed by a wood fireplace and includes a stylish wet bar—perfect for entertaining. The custom kitchen is a highlight, and the abundance of windows throughout the home fills almost every room with natural light. Recent updates add to the home’s appeal, including newer vinyl flooring and window shutters on the main level, updated closet shelving in the primary bedroom, a garbage enclosure at the end of the driveway, a hot water heater installed in 2023, a heat pump, and an updated electrical control panel. For added enjoyment, there is also a next to new hot tub (2022) with a TV box/receptacle to enjoy the game while in the hot tub and a campfire pit—ideal for relaxing evenings with family and friends. From its thoughtful upgrades to its inviting outdoor spaces, this is a home that offers a true sense of comfort and ease—a perfect retreat and a place you’ll be proud to call your own. (id:51300)
RE/MAX Real Estate Centre Inc.
72 Lakeside, 7489 Side Road 5 E
Wellington North, Ontario
Enjoy the benefits of the popular Spring Valley Resort and RV Park nestled in the rolling hills of north Wellington County. This completely refurbished (including new insulation and drywalled interior) 1 bedroom unit with an add-a-room fronts on the larger of the 2 spring fed lakes which allow non-motorized boating and catch and release fishing. While away the spring, summer or fall days and evenings in this 9 month seasonal home overlooking Greenwood lake to the sounds of nature and the nearby fountain. This resort offers lots of amenities including 2 inground swimming pools, beach areas for swimming, sports areas and mini golf. Or, take a leisurely stroll along some of the many walking trails throughout the property. Why not start the summer of 2025 with immediate enjoyment in this vacant unit. (id:51300)
Coldwell Banker Win Realty
447151 10th Concession Road
Grey Highlands, Ontario
Escape to nature without sacrificing modern comforts in this beautifully crafted log home, nestled on a tranquil stretch of the countryside on a wooded and private 5.8 acre lot. This wonderful sanctuary combines rustic charm with lots of thoughtful, contemporary upgrades offering the perfect basecamp for your next adventure or ideal as a short-term rental property. Step inside to a warm and inviting open-concept design anchored by a floor-to-ceiling stone fireplace, ideal for cozy evenings after a day spent hiking, biking, or exploring nearby lakes and trails. The loft-style 2nd floor adds character and versatility, while large windows bring the outdoors in. The spacious mudroom/laundry area is designed with functionality in mind offering ample space for gear and easy cleanup after a day of adventure. Need room for visitors? The insulated and heated bunkie includes two separate rooms and a 3-piece bath, making it a comfortable guesthouse or creative studio. There's also plenty of parking for cars, trailers, boats and ATVs. Modern upgrades include a renovated second-floor bathroom, some new windows, a high-efficiency air source heat pump and new outdoor features like a sauna, hot tub, decking, and outdoor shower. Starlink internet ensures reliable connectivity for remote work, and an EV charger adds eco-conscious convenience. Enjoy 400 acres of conservation land with plenty of trails just outside your back door and Lake Eugenia and the Beaver River both close by, there are endless opportunities for biking, paddling and fishing. You'll never run out of adventures whether it's a sunrise trail run, weekend paddle boarding, or stargazing around your private fire pit. Whether you're sipping coffee on the screened back deck, soaking in the hot tub under the stars, or relaxing in the sauna after a long day outdoors, this is more than just a home it's a lifestyle tailored to those who live for the outdoors. (id:51300)
Forest Hill Real Estate Inc.
13972 Elginfield Road
Lucan Biddulph, Ontario
Welcome to 0.720 acres of pure serenity, offering 160 feet of frontage and 200 feet of depth in a beautiful country setting just 15 minutes from London. This well-cared-for two-story home combines space, comfort, and modern efficiency with a peaceful rural lifestyle. Inside, you will appreciate numerous recent updates, including windows replaced just five years ago, a newer roof, a high-efficiency heat pump for year-round heating and cooling, and a new furnace installed in 2023, all contributing to low monthly utility costs. The main home offers a warm, inviting layout perfect for families or those looking to escape the hustle of the city. Outside, the property truly shines with a car-and-a-half garage and two oversized sheds ideal for storage, hobbies, or workshop space. The expansive lot provides room to roam, garden, or simply relax and enjoy the quiet. Whether you are looking to settle into country living or searching for a weekend retreat close to the city, this property offers a rare combination of privacy, practicality, and charm. Do not miss your chance to experience the tranquility and lifestyle this home has to offer. (id:51300)
Century 21 First Canadian Corp.
88 Queen Street
North Middlesex, Ontario
Welcome to this beautifully designed 4-bedroom home offering nearly 2900 SQFT of thoughtfully crafted living space. Situated on a premium lot with an impressive 212 foot depth and 50 foot frontage, this property blends style, comfort, and space -- perfect for modern family living. This stunning home is a true showstopper with exceptional curb appeal and gorgeous exterior finishes that instantly impress. Step inside to discover a large, open-concept kitchen complete with a generous pantry, seamlessly flowing into the dining and living areas - ideal for both daily living and entertaining. Oversized windows throughout the home flood the space with natural light, highlighting the modern finishes and creating a warm, inviting atmosphere. Retreat upstairs to the luxurious primary suite, featuring dual walk-in closets and a spa-like en-suite that offers a serene escape at the end of the day. Three additional generously sized bedrooms and a full bathroom complete the upper level. Outside, enjoy a spacious deck, perfect for summer barbeques or relaxing with family and friends. Located in the charming community of Ailsa Craig, just 20 minutes from northwest London, this home offers the perfect balance of small-town tranquility and convenient access to city amenities. Don't miss your chance to own this exceptional property! (id:51300)
Century 21 First Canadian Corp.
257 Greene Street
South Huron, Ontario
Beautiful sunfilled two year old double car garage detached home on corner premium lot in the estate community, quiet neighbourhood of Exeter. Conveniently located just 30 minutes from London and 20 minutes to the shores of Grand Bend. Close to all amenities, and shopping, excellent layout with 9 ft ceiling on main floor, fireplace, quartz countertops in kitchen and bathrooms, open concept kitchen with centre island, 3 huge bedrooms on second floor, master bedroom with 5 piece ensuite including glass shower and free standing tub, Hardwood flooring on main floor, laundry on main floor, garage entrance to the house.Tons of upgrades and mor (id:51300)
Century 21 Green Realty Inc.



