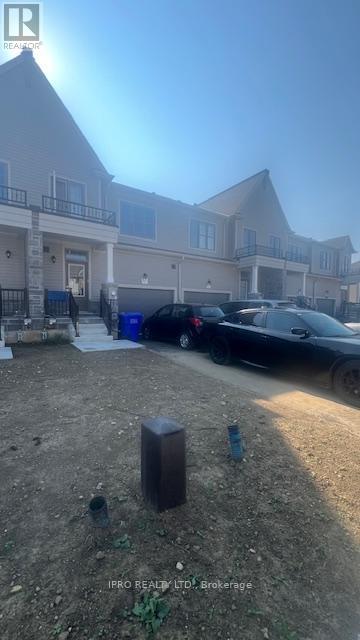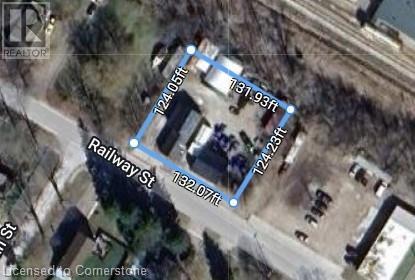Listings
81257 Fern Drive
Ashfield-Colborne-Wawanosh, Ontario
Presenting Saltford Estates Lot 19. 1.43 acre rural building lot. The Saltford/Goderich region is ripe with spectacular views, experiences and amenities to complement living in the Township. The picturesque lots, surrounded by mature trees and greenspace, with excellent proximity to Lake Huron, will be appreciated and sought after by those seeking space and solitude. Embrace the opportunity to custom build a home for your family, or perhaps a residence to retire to, with the ability to eventually age in place. Farm to table is the norm for this area. Markets boasting local produce, baked goods, dairy, grains and poultry/meats are plentiful. Lifestyle opportunities for athletic pursuits, hobbies and general health are found in abundance. The ability to visit local breweries, wineries and theatre is found within minutes or a maximum of 60 minutes away (Stratford). Breathe country air, enjoy spectacular sunsets, and experience Township charm while enjoying community amenities: Local Shopping, Restaurants, Breweries, Local and Farm Raised Products and Produce, Markets, Boating, Kayaking, Fishing, Golf, Tennis/Pickleball, Biking, Flying, YMCA, CrossFit, Local Hospital, Big Box Shopping. Seek Serenity, Community; the Lifestyle and Pace you Deserve. Visit www.saltfordestates.com for more details and other property options. (id:51300)
Royal LePage Triland Realty
7 Fennell Street
Southgate, Ontario
Opportunity knocks with this modern, spacious 3 bedroom townhome! Featuring large floor plan. Open concept main floor includes a kitchen with center island , modern kitchen with stainless steel appliances and plenty of cupboards, upgraded flooring , powder room and walk out to the backyard. Upstairs boasts 3 spacious bedrooms, each with its own ensuite bathroom. Additional upgrades throughout such as glass shower door in the master bedroom and flooring. This spacious home is move in ready! **** EXTRAS **** All appliances - Fridge, Stove, Dishwasher, Washer and Dryer, electrical fixtures. (id:51300)
Ipro Realty Ltd.
385 Douro Street
Stratford, Ontario
Welcome to this charming red brick home! With three bedrooms, one full bathroom, and main floor laundry, this property offers practical living in a convenient location. The deep 189' lot provides a spacious, fully fenced backyard—perfect for outdoor relaxation, gardening, or gatherings. Enjoy being walking distance to Upper Queens Park and the scenic Avon River, where nature and neighborhood amenities meet. Come see the potential this home has to offer! (id:51300)
Exp Realty
35 Dawson Street
Stratford, Ontario
This property offers the perfect location when it comes to Stratford living! Situated just minutes from Stratford's Avon River, you'll be able to enjoy all the beauty the city has to offer, right at your doorstep. Located on a large 130 X 70 lot, appreciate the tranquility, privacy and spaciousness this property provides. This brick bungalow offers one floor living with a finished basement providing additional living space. This home has a lovely kitchen with granite countertops, 3 bedrooms, 2 bathrooms as well as a large rec room, workshop/storage room and office. Enjoy both a private back deck as well as side patio to expand your living space. This home also features an attached garage and 12 X 12 shed with both man door and side doors to drive your riding mower or bikes right in. Everything is walkable including to downtown, the Festival Theatre, or take a stroll around the river. This property is a pleasure to show. (id:51300)
Royal LePage Hiller Realty Brokerage
50 Trinity Street
Stratford, Ontario
3 bedroom, 1 bath home situated on a quiet street close to downtown. Days may be getting shorter but the front porch still beckons for you to sit outside and enjoy the crisper evenings. If you find that too cold, the cozy interior makes for the perfect alternative. Original oak hardwood floors warm the open concept living and dining rooms. The addition of newer lower cabinetry and countertops in the kitchen make for an abundance of storage and cooking space. Plus, there's a sweet sunroom off the kitchen from which to enjoy the view of your 32' x 118' lot. 3 bedrooms upstairs, one of which is currently used as an office with built-in shelving are perfect for a growing family. Take advantage of the lower interest rates and book a showing today! (id:51300)
RE/MAX A-B Realty Ltd (Stfd) Brokerage
58 Railway St Street
Seaforth, Ontario
Ideal industrial site in Seaforth on over 1/3 acre. Ideal for auto shop or lawn care maintenance as well as other industrial uses. For those owner-operators or looking to be a commercial landlord, this is a rare opportunity at an attractive price point. Being sold in as is, where is condition. (id:51300)
Royal LePage Wolle Realty
Trilliumwest Real Estate Brokerage Ltd.
106 Forbes Crescent
Listowel, Ontario
Welcome to your dream home! This beautifully finished 6-year-old bungalow offers the perfect blend of modern design and cozy living. With five spacious bedrooms, three on the main level and two in the finished basement, there's ample room for family and guests. Step inside to discover an inviting open-concept layout that seamlessly connects the kitchen, dining, and living areas. The heart of the home is the large kitchen island, perfect for entertaining or enjoying casual meals. The primary bedroom is a true retreat, featuring a walk-in closet and a luxurious ensuite with a massive shower, elegantly tiled from floor to ceiling, creating a spa-like oasis in your home. Enjoy easy access to the covered patio and expansive backyard, ideal for outdoor gatherings or peaceful evenings.The basement boasts a large recreation room with a bar, making it a fantastic space for relaxation and entertainment. Plus, with tons of storage and a convenient walk-up to the double-car garage, this home offers practicality alongside its many comforts. Don't miss your chance to make this stunning bungalow your own—schedule a viewing today! (id:51300)
Kempston & Werth Realty Ltd.
21 Tyler Avenue
Erin, Ontario
This stunning Brand New Never Lived 4 bedroom, 4 bathroom home is situated on a premium lot, offering modern style and convenience. The exterior boasts a modern elevation, double garage with upgraded garage doors for a sleek and contemporary look, and a prime location just steps away from a park on the same street. Inside, you'll find a spacious layout featuring a large Family room, separate dining area, and a big kitchen.Additional features include second-floor laundry, a spacious mudroom with a convenient walk-in closet for organized storage, and a bright lookout basement. The bedrooms are comfortable and spacious, with the master bedroom showcasing dual his-and-her walk-in closets and expansive windows. Two bedrooms have private ensuites, while two share a spacious ensuite. Upgrades include a 200-amp electrical upgrade, luxurious washrooms with premium countertops, and a separate entrance from the builder. Offering the perfect blend of luxury, comfort, and convenience. (id:51300)
RE/MAX President Realty
274 Alma Street
Guelph/eramosa, Ontario
ZONED C2 - with many permitted uses, this property is a great investment and offers you work from home opportunities. Welcome to this charming Victorian-style home nestled on a spacious, mature lot, offering tranquility and modern comforts in one. Boasting three bedrooms, this residence exudes classic elegance with contemporary updates throughout. The heart of the home lies in its updated kitchen, featuring sleek granite counters and ample cabinetry, complemented by hardwood flooring that graces the main level. Convenience meets functionality with a main floor mudroom and laundry room, alongside a convenient 2-piece powder room. The expansive living and dining rooms impress with their 9-foot ceilings, high baseboards, and illuminating pot lights. Upstairs, three generously sized bedrooms await, adorned with high-end broadloom, while a luxurious 4-piece bathroom showcases quartz counters and porcelain tiles. Step outside through the kitchen's walk-out onto a spacious 18' x 14' deck, perfect for entertaining or simply enjoying the serene surroundings. Located within walking distance to Rockwood Conservation Area, as well as nearby shops, restaurants, and schools, this home offers both convenience and the allure of nature's beauty. Certain images have undergone virtual renovations and will be noted as such in the photo gallery. (id:51300)
RE/MAX Escarpment Realty Inc.
274 Alma Street
Guelph/eramosa, Ontario
Welcome to this charming Victorian-style home nestled on a spacious, mature lot, offering tranquility and modern comforts in one. Boasting three bedrooms, this residence exudes classic elegance with contemporary updates throughout. The heart of the home lies in its updated kitchen, featuring sleek granite counters and ample cabinetry, complemented by hardwood fooring that graces the main level. Convenience meets functionality with a main foor mudroom and laundry room, alongside a convenient 2-piece powder room. The expansive living and dining rooms impress with their 9-foot ceilings, high baseboards, and illuminating potlights. Upstairs, three generously sized bedrooms await, adorned with high-end broadloom, while a luxurious 4-piece bathroom showcases quartz counters and porcelain tiles. Step outside through the kitchen'swalk-out onto a spacious 18' x 14' deck, perfect for entertaining or simply enjoying the serene surroundings. Located within walking distance to Rockwood Conservation Area, as well as nearby shops, restaurants, and schools, this home offers both convenience and the allure of nature's beauty. Certain images have undergone virtual staging and will be noted as such in the photo gallery. (id:51300)
RE/MAX Escarpment Realty Inc.
24 - 7966 Fallon Drive
Lucan Biddulph, Ontario
Wow, own a single family home at 2300 sqft for the price of a townhome! Welcome to Granton Estates by Rand Developments, a premier vacant land condo site designed exclusively for single-family homes. This exceptional community features a total of 25 thoughtfully designed homes, each offering a perfect blend of modern luxury and comfort. Located just 15 minutes from Masonville in London and a mere 5 minutes from Lucan. Granton Estates provides an ideal balance of serene living and urban convenience. Nestled just north of London, this neighborhood boasts high ceilings that enhance the spacious feel of each home, along with elegant glass showers in the ensuite for a touch of sophistication. The interiors are adorned with beautiful engineered hardwood and tile flooring, complemented by stunning quartz countertops that elevate the kitchen experience. Each custom kitchen is crafted to meet the needs of todays homeowners, perfect for both entertaining and everyday family life. Granton Estates enjoys a peaceful location that allows residents to save hundreds of thousands of dollars compared to neighboring communities, including London. With a short drive to all essential amenities, you can enjoy the tranquility of suburban living while remaining connected to the vibrant city life. The homes feature striking stone and brick facades, adding to the overall appeal of this charming community. Embrace a new lifestyle at Granton Estates, where your dream home awaits! (id:51300)
Sutton Group - Select Realty
274 Alma Street
Rockwood, Ontario
Welcome to this charming Victorian-style home nestled on a spacious, mature lot, offering tranquility and modern comforts in one. Boasting three bedrooms, this residence exudes classic elegance with contemporary updates throughout. The heart of the home lies in its updated kitchen, featuring sleek granite counters and ample cabinetry, complemented by hardwood flooring that graces the main level. Convenience meets functionality with a main floor mudroom and laundry room, alongside a convenient 2-piece powder room. The expansive living and dining rooms impress with their 9-foot ceilings, high baseboards, and illuminating pot lights. Upstairs, three generously sized bedrooms await, adorned with high-end broadloom, while a luxurious 4-piece bathroom showcases quartz counters and porcelain tiles. Step outside through the kitchen's walk-out onto a spacious 18' x 14' deck, perfect for entertaining or simply enjoying the serene surroundings. Located within walking distance to Rockwood Conservation Area, as well as nearby shops, restaurants, and schools, this home offers both convenience and the allure of nature's beauty. Certain images have undergone virtual renovations and will be noted as such in the photo gallery. (id:51300)
RE/MAX Escarpment Realty Inc












