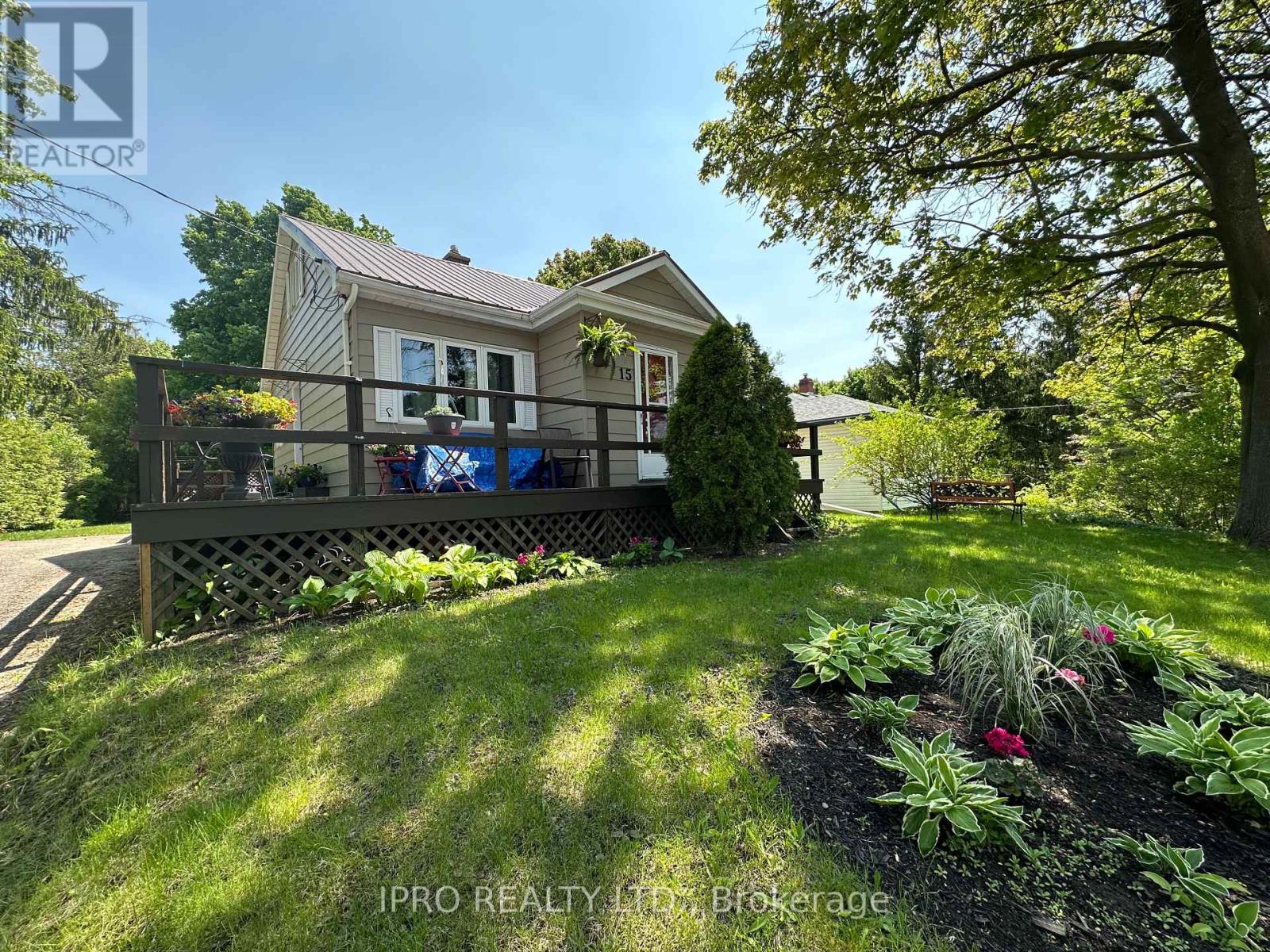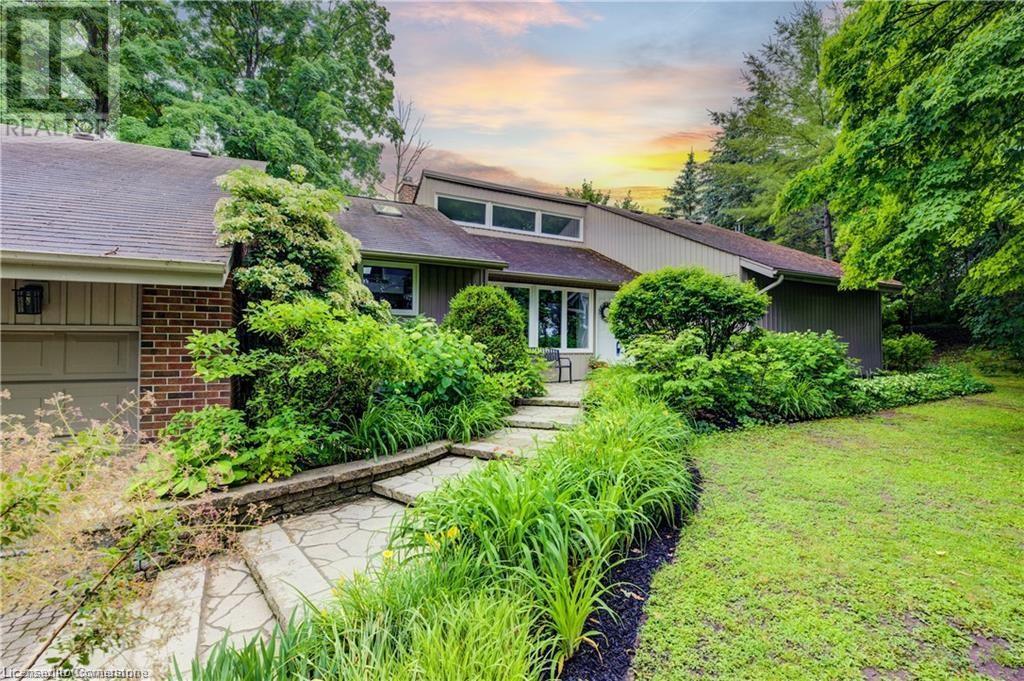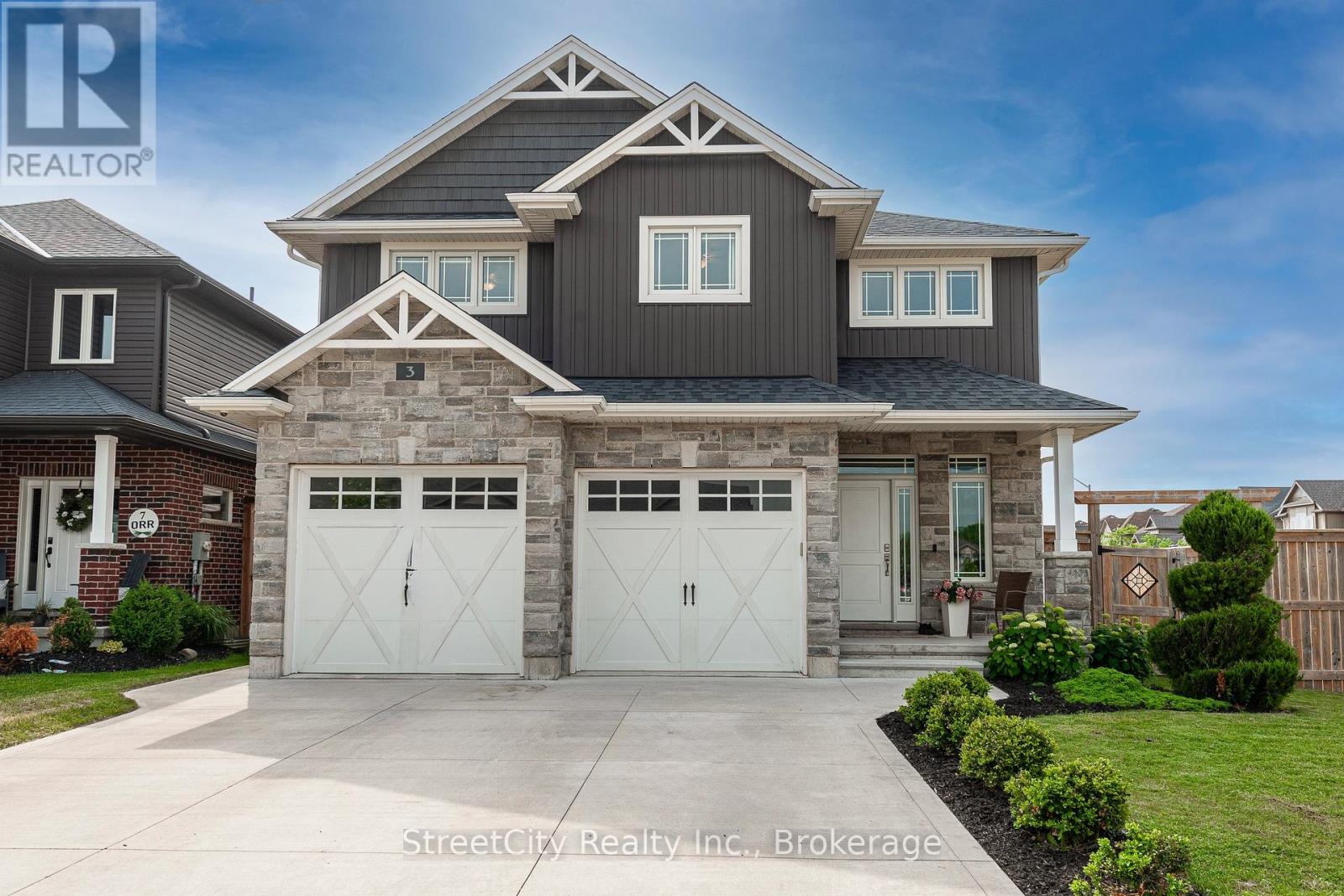Listings
Lot 51 - 4838 Pioneer Trail
Puslinch, Ontario
Waterfront Paradise! Your beautiful, serene Cottage/Summer home is located just outside of Guelph on the banks of the Speed River. Live, work or cottage in complete comfort with this modern 7 year old, one level bungalow that features an open concept design! With over 1400 sf, this 2 bedroom, 2 full bath, modular home is located in the seasonal (April - Oct) RiverBend Park. The large deck overlooking the river and green space is perfect for relaxing or entertaining. Watch the stunning sunsets as blue herring and other wildlife roam the riverbanks. Inside you will find a Gas Fireplace, custom kitchen and full dining room. There's a dishwasher, storage area, central air plus it's fully winterized. This exceptional modular home also features a double wide driveway. It's all waiting for you just outside of Guelph's City limits inside a sought after ALL AGES seasonal community. Enjoy the SWIMMING POOL, activities in the community centre... perhaps a BBQ or a little Bingo? Why not Canoe or Kayak down the river? Nearby options include Golf, a stress free night out, perhaps dinner and a movie, all 5-10 min away. You own the home but lease the land. Your land lease is currently $5537.00 for the 2025 season with access from April to October. Many Snowbirds find these are wonderful summer homes; others have discovered the perfect cottage or home office. Enjoy this home for the next 10 years with an option of keeping the spot and replacing the modular home with a new one. Furniture can be included in the sale if wanted. (id:51300)
Keller Williams Home Group Realty
15 Millwood Road
Erin, Ontario
Welcome to 15 Millwood Road ~ 2 Bedrooms / 1 Bathroom with a rough in for a 2nd bathroom on the lower level. Upper 1/2 storey level is unfinished and awaiting your finishing touches - whether you would like a Large Primary Bedroom Suite, 2 other bedrooms, a kids playroom, office area....the choice is yours! Eat-in kitchen area has a walk-out to the back deck, perfect for entertaining and BBQing on those hot summer nights that are just around the corner! Living room area has a view of the front yard and hardwood flooring. Both bedrooms are decent sizes and bathroom was updated last year in 2024. Lower level is finished with a recreation room area with gas fireplace and dry bar. Laundry / Furnace room also located on lower level. Roof Approx 15 years. Windows Approx 9 years (Bathroom & Kitchen Window 2024). Freshly Painted in 2024. Very central location within the Town of Erin - quick walk to boutique shops, restaurants, pharmacy, bank, grocery store, bakery, ice cream shop, Schools, Parks, Walking Trails... the list goes on! Parking for 3 cars in the driveway. 20 Minutes to Guelph, Georgetown, Orangeville - 30 Minutes to Brampton! (id:51300)
Ipro Realty Ltd.
1546 Maryhill Road
Woolwich, Ontario
Experience an extraordinary retreat set on 122 acres of natural beauty. This custom stone bungalow, spanning 10,454.23 sq. ft., showcases high-quality finishes and thoughtful design. Step into the gourmet kitchen, equipped with Viking Professional appliances, Silestone Quartz surfaces, and striking Douglas fir beams. The dual islands invite gatherings, while the dining area offers seating for 14, overlooking a scenic ponds. High ceilings throughout the home create an open, inviting space, while the use of stone and wood details adds a warm, cozy atmosphere. Hand-chipped stone accents and skylights flood the interior with natural light, enhancing the home's connection to its surroundings. The primary suite opens directly to the swim ponds, offering indoor-outdoor living and a spa-like ensuite with a jacuzzi tub beside a gas fireplace. An indoor grilling area with heated floors offers year-round enjoyment, making it an ideal space for entertaining. The lower level is designed for fun and relaxation, featuring a full bar, billiards area, wine cellar, and a private cinema for movie nights. Outdoors, you'll find two ponds: one with a sandy beach and waterfall, and the other stocked for fishing. A heated, 4,000 sq. ft. exterior building with in-floor heating adds both function and flexibility to this expansive property. Explore the trails, unwind in the sitting areas, and enjoy this ultimate private getaway! (id:51300)
Corcoran Horizon Realty
1020 Rivers Edge Drive
West Montrose, Ontario
Secluded .75 acres of land, nestled on the rural side of West Montrose, close to the iconic covered bridge. Surrounded by lush, mature trees and a wooded hillside that wraps around the back and sides of the property, PRIVACY is assured, with neighbours just a distant presence. This low-maintenance, custom-built bungalow is protected by solid brick accentuated by vinyl board & batten exterior. Landscaping professionals designed and executed a pleasing outdoor living space. Sturdy stone walkways offer natural elegance. An expansive rear deck is the perfect place to take in the serene ambiance and variety of wildlife. Inside, you'll find warm, rich solid oak flooring throughout the main level, complemented by three cozy carpeted bedrooms and two full bathrooms. Cathedral ceilings convey a bright, airy atmosphere. The cheerful glow of a gas fireplace can be enjoyed in the living room. Large replacement windows in the living room and an updated patio door in the dining area allow abundant natural light to pour in, while providing stunning views of the surrounding landscape. The full basement includes a finished family room with laminate flooring and a charming gas stove. The remainder of the basement features a rec room, a remodeled 3-piece bath with walk-in shower, three bedrooms/flex spaces, and a separate walk-up entrance to the garage, offering potential for an IN-LAW SUITE. A chef’s kitchen, professionally created by Casey’s, has the functionality, high-quality finishes and appliances today’s foodie expects—custom stainless farmhouse/apron sink and gas range included. The updated main bath showcases quality tile and quartz finishes, plus air-jet tub. With easy access to water activities and the 45-kilometer-long Kissing Bridge Trail, this property is centrally located between Kitchener-Waterloo, Guelph, Elmira, Fergus-Elora, and is just 40 minutes from Highway 401. High speed fibre optic Internet avail. Don't miss the opportunity to explore this unique property! (id:51300)
RE/MAX Solid Gold Realty (Ii) Ltd.
325 Moody Street S
Southgate, Ontario
This immaculate, one-year-old, all-brick detached home is located in the desirable Southgate municipality, within the family-friendly community of Dundalk. With 4 spacious bedrooms and 3 bathrooms, this home offers a perfect blend of style, functionality, and modern convenience. The main floor features 9 ceilings, beautiful hardwood flooring, a bright and airy living room, and a formal dining area. The open-concept layout flows seamlessly into the chef-inspired kitchen, complete with sleek granite countertops, a large central island, ample cabinetry, and top-of-the-line stainless steel appliances, making it ideal for both everyday living and entertaining. A breakfast area overlooks the family room, and a walk-out leads to the backyard. The upper level offers 4 generously sized bedrooms, including a serene master suite with a walk-in closet and a luxurious 5-piece ensuite bathroom. Additional highlights include a double attached garage, double driveway, and proximity to Grey Bruce Trails, Collingwood/Blue Mountain, skiing, golf courses, Markdale Hospital, parks, schools, shopping, and more. Dont miss this exceptional opportunity to own a beautifully upgraded, turn-key home in a highly sought-after neighborhood. (id:51300)
Century 21 Paramount Realty Inc.
441 Ida Street
Southgate, Ontario
Welcome to 441 Ida St, where the best of both worlds come together, offering a perfect blend of secluded country living and urban convenience. Perfectly located on the outskirts of town, steps to the public school, minutes to shopping, rec centre and only one hour to the GTA, this property offers an ideal balance for first-time buyers or young families.The lovingly maintained and updated 3 bed, 1.5 bath bungalow features a separate entry to the basement through the double-deep garage, which includes in-floor radiant heat, additional storage room & rear garage door accessing your fully fenced, private half-acre lot surrounded by stunning mature trees. Picture room for all of your toys, the kids to run, play, or swim in the above-ground pool. Cozy bonfires by the gas or wood-burning outdoor firepits on the expansive flagstone patio, westerly sunset views from the covered front porch, homegrown vegetables from the gardens, or maybe even fresh eggs from your very own chicken coop. Inside, you'll appreciate the updated kitchen w/granite sink, upgraded faucet & access to the backyard patio, refreshed bathroom fixtures, fresh paint & new laminate flooring complete the main floor. Downstairs, the finished basement offers two large & spacious rec rooms perfect for the kids, home gym or hobby rooms, a cozy wood-burning fireplace & a renovated laundry room with a two-piece bath & large cantina/cold room create an ideal space for family lifestyles. Significant major updates provide peace of mind, including a lifetime metal roof approx 2014 (rated 30-40 years). New furnace, AC, tankless hot water heater, and water softener installed in 2017 - all owned, with no rental fees! The advanced hydronic heating system efficiently services both the home and garage, while municipal services such as water, cable internet & natural gas lines for the BBQ and fire pit make everyday life & entertaining effortless. VIEW the VITRUAL TOUR 3D walkthrough, detailed floor plans, and more photos! (id:51300)
Bosley Real Estate Ltd.
200 Elgin Street
Minto, Ontario
Enjoy an economic lifestyle with this freehold end unit townhome with in floor heating. It is situated on a quiet dead-end street just 3 blocks from downtown shopping. Quality is assured from this Tarion registered local builder; JEMA Homes. Anticipated occupancy is December, 2025. Lock in your price now before any Tariff related price increases occur. Benefits include natural lighting on 3 sides and large side lot area. It is situated on a quiet dead-end street just 3 blocks from downtown shopping. Quality is assured from this Tarion registered local builder; JEMA Homes. Anticipated occupancy is December, 2025. Lock in your price now before any Tariff related price increases occur. (id:51300)
Coldwell Banker Win Realty
206 Elgin Street
Minto, Ontario
Enjoy an economic lifestyle with this freehold end unit townhome with in floor heating. It is situated on a quiet dead-end street just 3 blocks from downtown shopping. Quality is assured from this Tarion registered local builder; JEMA Homes. Anticipated occupancy is December, 2025. Lock in your price now before any Tariff related price increases occur. . Benefits include natural lighting on 3 sides and large side lot area. It is situated on a quiet dead-end street just 3 blocks from downtown shopping. Quality is assured from this Tarion registered local builder; JEMA Homes. Anticipated occupancy is December, 2025. Lock in your price now before any Tariff related price increases occur. (id:51300)
Coldwell Banker Win Realty
204 Elgin Street
Minto, Ontario
Enjoy an economic lifestyle with this freehold townhome with in floor heating. It is situated on a quiet dead-end street just 3 blocks from downtown shopping. Quality is assured from this Tarion registered local builder; JEMA Homes. Anticipated occupancy is December, 2025. Lock in your price now before any Tariff related price increases occur. (id:51300)
Coldwell Banker Win Realty
202 Elgin Street
Minto, Ontario
Enjoy an economic lifestyle with this freehold townhome with in floor heating. It is situated on a quiet dead-end street just 3 blocks from downtown shopping. Quality is assured from this Tarion registered local builder; JEMA Homes. Anticipated occupancy is December, 2025. Lock in your price now before any Tariff related price increases occur. (id:51300)
Coldwell Banker Win Realty
61 Adelaide Street
Wellesley, Ontario
Welcome to the quaint village of Linwood, offering all the amenities you need with neighbourhood charm. The beautiful 61 Adelaide St features a spacious 2-storey home situated on a well-landscaped 0.5 acres. You are welcomed into the home into the foyer, which leads you to the spacious and cozy family room with a gas fireplace and a nice window bench. From there, you flow nicely into your bright and open kitchen, which has a very spacious pantry for all the space you need! Upstairs, you will find 3 large bedrooms and a 5-piece bathroom with a jacuzzi tub. Downstairs offers ample space for a growing family with a nice bedroom, a 3-piece bathroom, and a large recroom. A very nice bonus is the walkout from the recroom to your backyard oasis. There is ample room to do as you wish, but it also features a luxury saltwater hot tub to enjoy, as well as front and back covered porches to take in the views. This home has been well-maintained and updated over the years, featuring a new roof (2023), furnace and AC (2022), water softener (2024), skylight (2023), garage door (2022), and a hot tub installed in 2022. It is a rare find that wont last long so book your showing today! (id:51300)
RE/MAX Twin City Realty Inc.
3 Orr Street
Stratford, Ontario
Welcome to this meticulously crafted residence by Pinnacle Quality Homes, sitting on a premium corner lot in one of Stratford's most desirable neighbourhoods and offering 2500 sq ft of finished living space.The heart of the home is the open-concept kitchen, featuring stone countertops, a chic tile backsplash, and ample prep and storage space. It flows seamlessly into the dining area and living room, where a cozy gas fireplace creates a warm and inviting atmosphere. Step through the sliding doors to enjoy a wrap-around deck, perfect for summer gatherings. The fully fenced backyard includes a natural gas BBQ hookup and a relaxing hot tub, offering a private outdoor retreat for entertaining or quiet evenings under the stars. Upstairs, you'll find four generously sized bedrooms, including a spacious primary suite with a walk-in closet and a luxurious 5-piece ensuite featuring a glass-enclosed shower and an oversized soaking tub.The finished basement adds an additional 750 sq ft of living space, complete with a built-in projector, drop-down screen, and a convenient 2-piece washroom.Additional highlights include main floor laundry/mud room, a two-car garage, a private driveway, and close proximity to parks, schools, and the Stratford Agriplex, with access to community events, sports, and a weekly market. Don't miss your chance to own this exceptional home in a vibrant, family-friendly neighbourhood. Contact your REALTOR today to book your private showing. (id:51300)
Streetcity Realty Inc.












