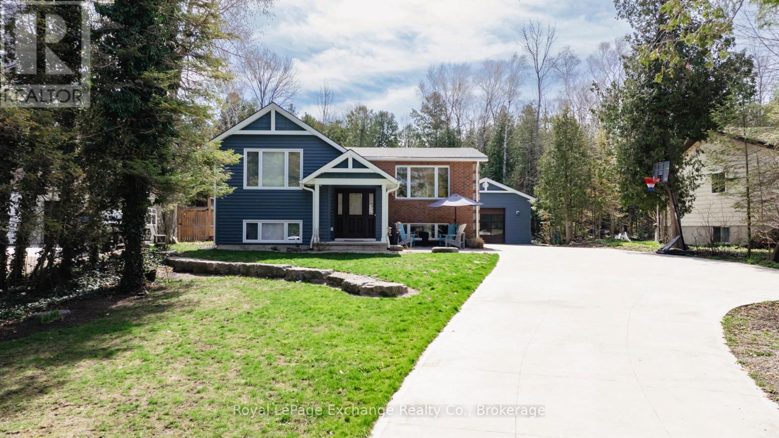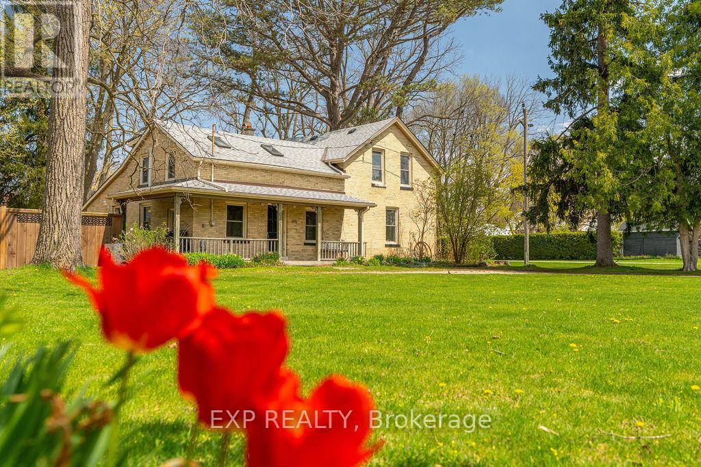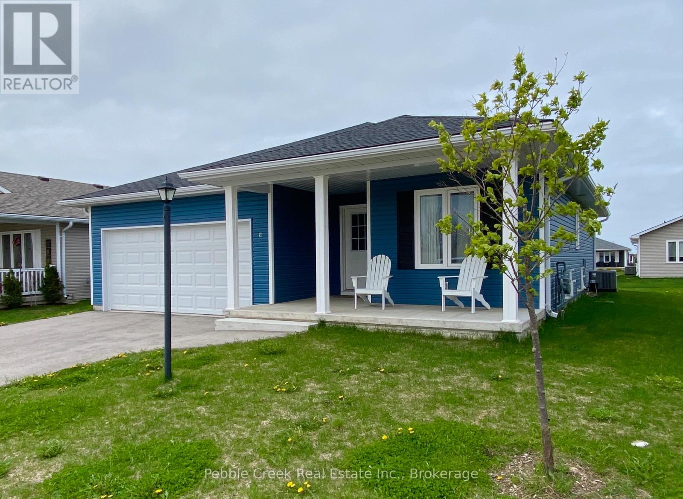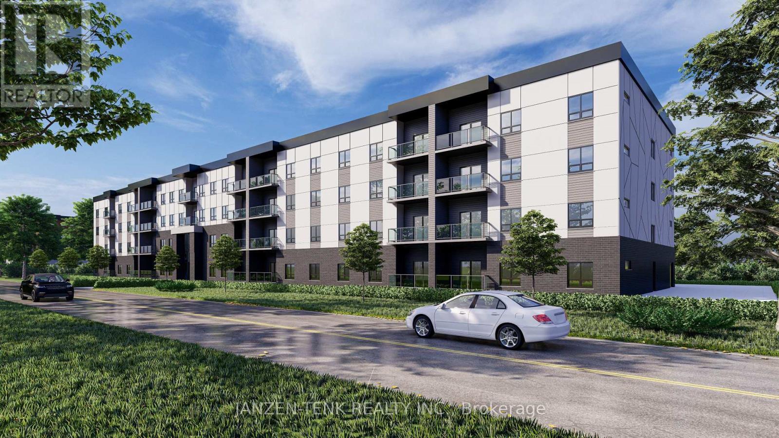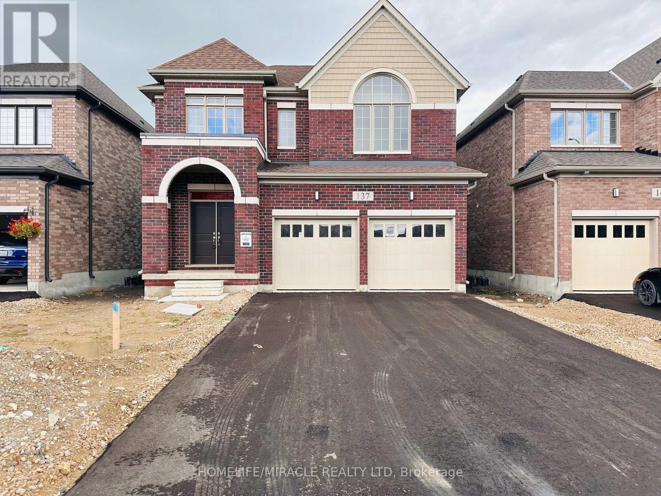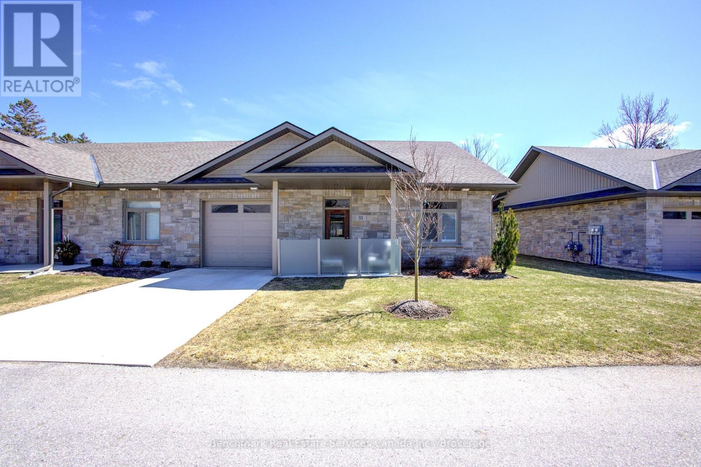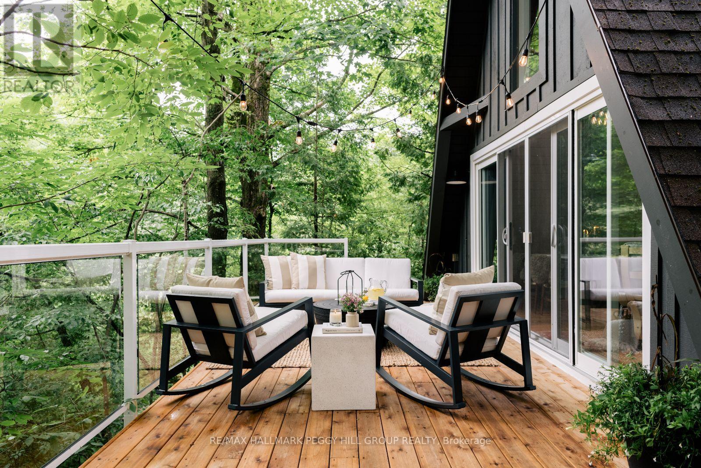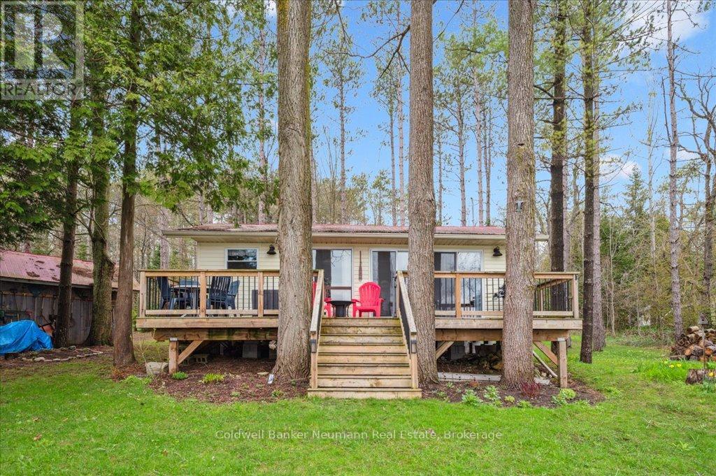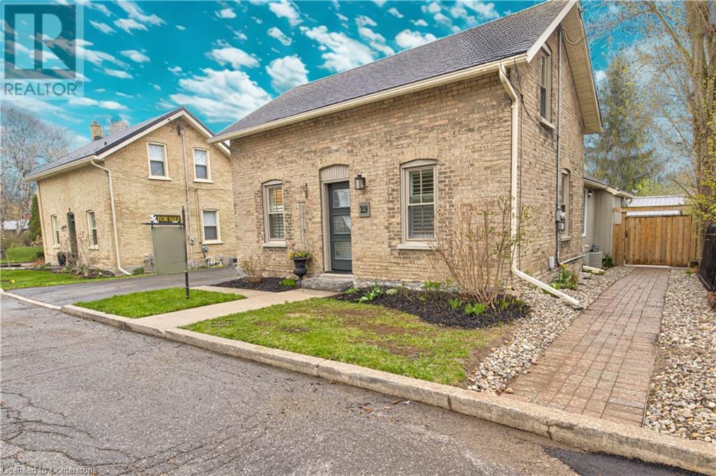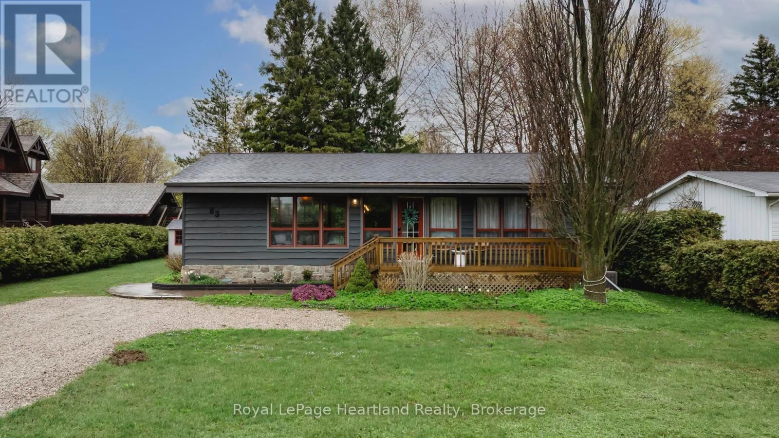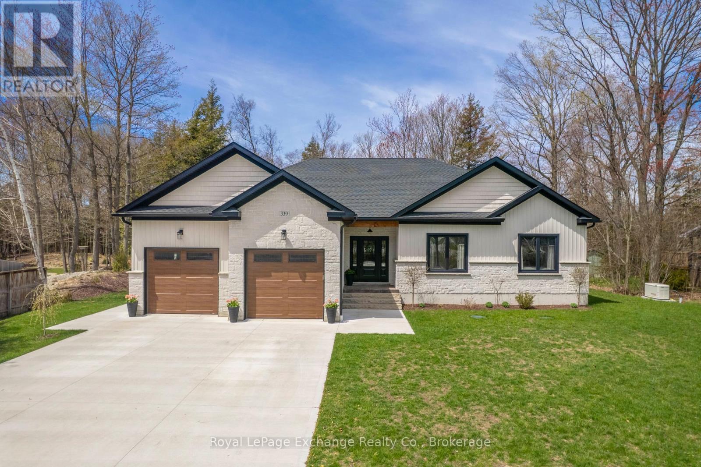Listings
6523 Wellington 7 Road Unit# 403
Elora, Ontario
THE ONE and only - welcome to Unit 403 at the prestigious Elora Mill Residences! Looking to indulge in the charming riverside-living Elora offers? This is your opportunity to secure your spot in this private residence & experience no shortage of amenities including a concierge, welcoming lobby w/ a coffee bar, fitness centre & yoga studio, private dining room, an expansive garden terrace w/ fire tables & an outdoor pool which overlooks the Grand River. This 1 bedroom plus den, 2 bathroom unit has been refreshed w/ thoughtful upgrades & offers a private balcony w/ breathtaking views of lush forestry & hiking trails. The open-concept kitchen, living & dining area allows you to experience the connection of indoor/outdoor living w/ floor-to-ceiling windows which flood the space w/ natural light. The chef's kitchen features a large island w/ waterfall edges, high quality built-in appliances & plenty of well-designed storage to offer a fully functional kitchen. The den w/ custom barn doors creates versatility - use it as an office or guest room when hosting w/ a 4-pc bathroom steps away. The Primary Suite includes a large walk-in closet w/ custom built-ins, in-suite laundry, automated window coverings & access to the private balcony. Furthermore the 4-pc ensuite features spa-like finishes & a custom storage unit. Recent upgrades to the unit include crown moulding, new baseboards, custom closet built-ins, window coverings, additional pot lights & designer light fixtures added to the foyer, den, kitchen & primary ensuite. This residence is mere steps to all that downtown Elora has to offer: quaint shops, restaurants, a vibrant arts & culture scene & the renowned Elora Mill & Spa. What sets this unit apart from the others is that its location allows you to have complete privacy when you want it & access to the social & shared aspects of the residence when you want it - you can truly have both. Don't just enjoy a new home, enjoy a new lifestyle because this could be THE ONE! (id:51300)
Royal LePage Wolle Realty
13 Kuehner Street
Kincardine, Ontario
This exceptional custom home or year-round cottage is big enough for the whole family! Located on a private 1/3 acre lot only minutes from Kincardine and directly across the road from the Lake on a dead-end street, this home has been completely and professionally transformed in recent years. The spacious foyer offers an immediate 'wow factor' from the soaring ceiling and wall of custom cabinetry. The open concept main living space is anchored around a masterpiece kitchen. This warm and welcoming entertainment space offers newer stainless steel appliances, plentiful storage, a built-in dining area, coffee bar, stylish shiplap ceiling and walkout to a large deck. 4 bedrooms on the main level is exactly the versatility you need for any family! The primary bedroom is a cozy retreat with gas fireplace and en suite bathroom with expansive walk-in shower. Custom cabinetry and many built-ins throughout this home add a higher end designer element and provide abundant storage. The lower level features a spacious but comfortable family room with a woodstove, a 4pc bathroom with soaker tub, 2 additional bedrooms, a redesigned laundry room, and private office space with separate entrance. Excellent opportunity to work from home, or consider the potential for an in-law or rental suite! There are large windows and beautiful natural light throughout the home. The fully insulated and heated 22x50 workshop/garage is a dream, complete with 10-ft door and epoxy floor. This is an ideal and versatile bonus space that would delight any car enthusiast or hobbyist. Imagine your gym or hangout space here! This property is tastefully landscaped with hot tub and patio, backing onto a peaceful wooded area with shed, wood storage and park-like play space for children. The list of upgrades, improvements and extras is lengthy and includes forced air gas furnace and a/c, deck, flooring, windows and doors, kitchen, baths, plumbing, electrical, roof shingles, siding, etc. Simply a must see! (id:51300)
Royal LePage Exchange Realty Co.
29 Tyler Avenue
Erin, Ontario
Welcome to this stunning Brand New 4 bedroom Detached home built by Cachet Homes with 4 bathrooms situated on a Ravine lot, offering modern style, convenience with 9 foot smooth ceilings. The exterior boasts a modern elevation, double garage with upgraded garage doors for a sleek and contemporary look, and a prime location just steps away from a park on the same street. Inside, you'll find a spacious layout featuring a large Family room, separate dining area which can be converted into a living room. The open concept Kitchen features a breakfast area, centre island, tall cabinets, stainless steel appliances, granite countertops and overlooks the ravine backyard. Additional features include second-floor laundry, a spacious mudroom with access to the garage. Oak stairs lead to the second floor. The bedrooms are comfortable and spacious, with upgraded Berber carpet. The master bedroom showcases dual his-and-her walk-in closets and expansive windows. Two bedrooms have private ensuites, while two share a spacious ensuite. Separate entrance to the basement finished by the builder. This property offers a perfect blend of luxury, comfort, and convenience! (id:51300)
RE/MAX Skyway Realty Inc.
130 Maple Street
Mapleton, Ontario
Elegant Living in a Welcoming Community. Step into the Bellamy, a beautiful 1,845 sq. ft. home that exudes comfort and style. The open-concept main floor welcomes you with 9 ceilings, laminate flooring, and a gorgeous kitchen featuring quartz countertops. Upstairs, two large bedrooms and a serene primary suite await, with the ensuite showcasing quartz countertops and a tiled glass-enclosed shower. Ceramic tile adds a polished finish to bathrooms and laundry areas. This home also includes a basement 3-piece rough-in, central air conditioning, a fully sodded lot, and an HRV system, all covered by a 7-year warranty. Conveniently located near Guelph and Waterloo, the Bellamy delivers a perfect balance of community charm and urban accessibility. (id:51300)
RE/MAX Real Estate Centre Inc.
130 Maple Street
Drayton, Ontario
Elegant Living in a Welcoming Community. Step into the Bellamy, a beautiful 1,845 sq. ft. home that exudes comfort and style. The open-concept main floor welcomes you with 9’ ceilings, laminate flooring, and a gorgeous kitchen featuring quartz countertops. Upstairs, two large bedrooms and a serene primary suite await, with the ensuite showcasing quartz countertops and a tiled glass-enclosed shower. Ceramic tile adds a polished finish to bathrooms and laundry areas. This home also includes a basement 3-piece rough-in, central air conditioning, a fully sodded lot, and an HRV system, all covered by a 7-year warranty. Conveniently located near Guelph and Waterloo, the Bellamy delivers a perfect balance of community charm and urban accessibility. (id:51300)
RE/MAX Real Estate Centre Inc. Brokerage-3
RE/MAX Real Estate Centre Inc.
140 William Street
North Middlesex, Ontario
Gold brick, charming century home with all of the modern conveniences nestled serenely in the heart of Ailsa Craig. Pull into the circular driveway, and sit on the covered porch swing with some lemonade in this quiet but friendly neighbourhood. This large lot has plenty of room to play and grow. Enjoy the large, clean living space with vaulted ceiling, the renovated chef's kitchen and sit down for dinner with your family in the comfortable separate dining room. Three guest bedrooms upstairs as well as a unique master bedroom with a newer 3 piece ensuite bathroom. A 32 by 24 foot barn/garage with extra large doors could house a workshop, all of your toys and still have room for your car. The second floor has plenty of space for storage as well. There's even a lean-to. Some nice characteristic touches include concrete kitchen countertops, tin ceilings, kid's treehouse, 20x8 ft garden shed and tankless water heater. A fantastic find to be sure. (id:51300)
Exp Realty
9 Sweet Water Drive N
Ashfield-Colborne-Wawanosh, Ontario
Wow! This turn-key former model home comes totally furnished! Beautiful open-concept bungalow located just a short walk from the lake in the very desirable "Bluffs at Huron!" This immaculate "Creekview" model offers many upgrades including quartz counter tops with undermount sinks, kitchen cupboards with crown moulding, Moen faucets, premium flooring and pot lights throughout. Step inside from the inviting covered front porch and you will be impressed with the bright open concept. The kitchen features an abundance of cabinetry with premium upgraded appliances including counter depth refrigerator, Samsung gas stove, Bosch dishwasher and an over sized center island. The spacious living room is adjacent to the dining area which features patio doors leading to the backyard. There is also a large primary bedroom with walk-in closet and 4pc ensuite bath, spare bedroom and an additional 4 pc bathroom with laundry closet. Plenty of additional storage options are available in the home as well, including a full crawl space. Also for those wanting to keep their vehicles clean and dry there is an attached two car garage! This beautiful home is located in an upscale land lease community, with private recreation center and indoor pool and located along the shores of Lake Huron, close to shopping and several golf courses. All contents in the home with the exception of personal items are included - appliances, sofa, chairs, bedroom furniture, TV with sound bar, dining room table and chairs, linens, dishes, linen drapery, vacuum, bbq and snow blower! All you need to do is bring some clothes to what could be your furnished year round home or cottage! Call your agent today for a private viewing. (id:51300)
Pebble Creek Real Estate Inc.
33318 Richmond Street
Lucan Biddulph, Ontario
Now Leasing for Summer 2025 - Elevate your lifestyle with a spacious 2-bedroom, 2-bath suite at Cloverfield Apartments, Lucan Biddulph's newest luxury rental community. These beautifully finished suites range from 1,094 to 1,215 sq. ft., offering modern design and premium comfort. Residents will enjoy access to a garden-inspired setting, complete with a pickleball court, BBQ area, and shared outdoor spaces perfect for socializing or unwinding. Lower floor move-ins start August 2025, with upper floors available in September. Reach out today to secure your suite and inquire about early leasing incentives! (id:51300)
Janzen-Tenk Realty Inc.
137 Dingman Street
Wellington North, Ontario
Welcome to this exquisite, brand-new detached home nestled in the heart of Arthur. Thoughtfully designed with an open-concept family room, this home is bathed in natural light, offering a bright and spacious atmosphere. Boasting thousands of dollars in premium upgrades, this is a rare opportunity you don't want to miss. The main floor features 9 ft ceilings, 8 ft interior doors, and an 8 ft patio door, creating an elegant and seamless flow throughout. The upgraded hardwood floors and designer lighting add to the homes luxurious feel. The gourmet kitchen is a true entertainers delight, featuring white cabinetry, a breakfast area, granite countertops, and a convenient pot filler. Additional upgrades include a lookout basement, premium Elevation B, garage door openers, and a 200-amp electrical panel. With no sidewalk, there's added convenience and extra parking space. The backyard offers a private retreat, backing onto mature trees for unparalleled privacy. On the second floor, the spacious primary suite is a true highlight, boasting a 5-piece spa-like ensuite with double sinks, a soaker tub, and a sleek glass-enclosed shower. The additional bedrooms are generously sized, providing comfort and ample natural light. Located just steps from top-rated schools, grocery stores, and essential amenities, this home combines luxury with everyday convenience. This one-of-a-kind gem wont last long book your showing today! (id:51300)
Homelife/miracle Realty Ltd
95 Brown Street
Erin, Ontario
Welcome to this stunning, newly built end-unit townhouse with a legal separate entrance, located in the sought-after Erin Glen community. Offering close to 2,000 square feet of well-designed living space, this bright and spacious home features an open-concept main floor with elegant hardwood flooring throughout. The expansive great room is filled with natural light and includes sliding doors that open to a private backyard perfect for entertaining or relaxing. The modern kitchen is equipped with stainless steel appliances, quartz countertops, and a stylish backsplash, making it both functional and visually appealing. With four generously sized bedrooms, this home comfortably accommodates larger families. The primary bedroom includes a walk-in closet and a luxurious 4-piece ensuite. Convenience continues upstairs with a dedicated laundry room complete with a laundry sink. Experience the tranquility of suburban living in this thoughtfully planned community, which offers scenic trails, parks, and playgrounds for the whole family to enjoy. (id:51300)
RE/MAX Millennium Real Estate
33 - 375 Mitchell Road S
North Perth, Ontario
Welcome to Sugarbush, Listowels newest retirement community, designed for folks 55 and over. This Sugarbush Aspen II model features extensive upgrades including crown mouldings throughout the main house, built in TV credenza & cabinets. Built in office desk and storage, Wilson Solutions customized closets. Kitchen upgrades include oversized island and granite counters, customized range hood, drawer microwave, farmhouse sink, to name a few. The home is heated with a Navien Natural Gas Boiler providing in floor, hot water heat for the ultimate comfort on cooler days. A Daikin mini split Air Conditioner bonnet/condenser with heat pump provides all season comfort. Outside you will be able to entertain or relax on one of the two cement patios, featuring a natural gas fire pit and natural gas hook up for your bbq, while the second patio offers a privacy glass enclosure for quieter times. Each patio provides shade at the touch of a button with automatic retractable awnings. This Aspen II home offers an oversize three piece bathroom with tiled shower as well as a three piece ensuite which also has a tiled shower. Situated in a desirable location within the Sugarbush community, offering a large exclusive use common area back yard with privacy fence, this home truly needs to be seen to be appreciated. (id:51300)
Benchmark Real Estate Services Canada Inc.
263056 Wilder Lake Road E
Southgate, Ontario
COZY A-FRAME RETREAT WITH MODERN FINISHES, HOT TUB, SAUNA, & A CREEK RUNNING THROUGH 1 PRIVATE ACRE! Spend the weekend at this ultimate Scandinavian-style retreat, where a wood-burning hot tub bubbles beneath the stars, a cedar sauna invites you to unwind, and a peaceful 1-acre setting wraps you in trees with a gentle creek flowing nearby. Just under 10 minutes from Durham's shops, restaurants, grocery stores and community centre, with golf, ski hills, snowmobiling trails, a drive-in theatre and a casino all within reasonable driving distance, this location gives you room to breathe, with adventure and amenities nearby. The bold black A-frame exterior stands out with striking curb appeal and a spacious deck with glass railings overlooking the serene landscape and flowing creek. Vaulted ceilings, wide plank flooring and wood-accented walls frame the cozy living and dining space, where a crackling woodstove and sliding doors to the deck complete the vibe. The fully renovated kitchen features quartz countertops, open shelving, an undermount sink, modern white cabinetry and pot lights. A floating vanity, glass wall shower and forest-facing window give the bathroom a spa-like feel, while the main floor bedroom and a tranquil loft bedroom with treetop views offer just the right amount of space to relax. An efficient heat pump adds extra comfort. Beautifully finished, full of character and completely turn-key, this getaway is the kind of place that makes you slow down and stay a little longer. (id:51300)
RE/MAX Hallmark Peggy Hill Group Realty
Singhampton - 167 Brewster Lake Road
Grey Highlands, Ontario
This custom bungalow on Brewster's Lake is a rare gem licensed for short-term rentals and set on a beautifully landscaped lot of over 1 acre. Perfect for hosting family gatherings or generating steady passive income, the property is positioned near a non-motorized lake ideal for fishing and offers 3% shared ownership in a private waterfront enclave. Located just minutes from Devils Glen Ski Club, close to Singhampton Caves, about 20 minutes to Collingwood, and only a 5-minute drive to gas stations, Tim Hortons, and the popular local restaurant Mylar and Loreta's, the home is a true four-season escape. Offering over 3,800 sq ft of finished living space, the home features 6 bedrooms, 4 full bathrooms, and 2 fully functional kitchens. The main level impresses with a wood-burning fireplace, solid oak floors, a formal dining room, and a chef-inspired kitchen with an oversized island and quartz counters perfect for entertaining. The primary bedroom includes a private ensuite, while two additional bedrooms, a full bathroom, and laundry are also located on this floor. A large deck with glass railings extends off the kitchen and bedrooms, offering a peaceful place for your morning coffee. The walkout lower level, accessible through separate entrances inside and outside, is fully outfitted with a second kitchen, a gas fireplace, three more bedrooms, two full bathrooms, laundry, and a generous mechanical/storage room. Extras include an oversized double garage, a Generac generator, perennial gardens, a fenced vegetable garden, a large stone fire pit, and three Mennonite-built wood sheds perfect for storage or creative projects. Whether you're dreaming of peaceful living, a spacious multi-generational retreat, or a proven Airbnb performer, this property delivers. (id:51300)
Exp Realty
1012 Tenth Street
Centre Wellington, Ontario
Looking for that summer vacation spot but don't want the long drive?? Check out this charming 3-bedroom waterfront cottage at Lake Belwood with stunning water views! This cozy carpert free retreat features bright, sunlit windows throughout, offering peaceful vistas of the water. Enjoy outdoor living on the spacious private deck, perfect for relaxing or entertaining in total privacy or spend some quiet time on the covered porch relaxing with a book or just take a nap. A private dock provides direct access for fishing, kayaking, and watersports. Tucked away in a quiet, natural setting, yet just a short drive to serenity, this is the perfect balance of seclusion and convenience an ideal getaway for nature lovers and adventure seekers alike. (id:51300)
Coldwell Banker Neumann Real Estate
263056 Wilder Lake Road E
Southgate, Ontario
Spend the weekend at this ultimate Scandinavian-style retreat, where a wood-burning hot tub bubbles beneath the stars, a cedar sauna invites you to unwind, and a peaceful 1-acre setting wraps you in trees with a gentle creek flowing nearby. Just under 10 minutes from Durham's shops, restaurants, grocery stores and community centre, with golf, ski hills, snowmobiling trails, a drive-in theatre and a casino all within reasonable driving distance, this location gives you room to breathe, with adventure and amenities nearby. The bold black A-frame exterior stands out with striking curb appeal and a spacious deck with glass railings overlooking the serene landscape and flowing creek. Vaulted ceilings, wide plank flooring and wood-accented walls frame the cozy living and dining space, where a crackling woodstove and sliding doors to the deck complete the vibe. The fully renovated kitchen features quartz countertops, open shelving, an undermount sink, modern white cabinetry and pot lights. A floating vanity, glass wall shower and forest-facing window give the bathroom a spa-like feel, while the main floor bedroom and a tranquil loft bedroom with treetop views offer just the right amount of space to relax. An efficient heat pump adds extra comfort. Beautifully finished, full of character and completely turn-key, this getaway is the kind of place that makes you slow down and stay a little longer. (id:51300)
RE/MAX Hallmark Peggy Hill Group Realty Brokerage
167 Brewster Lake Road
Singhampton, Ontario
This custom bungalow on Brewster’s Lake is a rare gem—licensed for short-term rentals and set on a beautifully landscaped lot of over 1 acre. Perfect for hosting family gatherings or generating steady passive income, the property is positioned near a non-motorized lake ideal for fishing and offers 3% shared ownership in a private waterfront enclave. Located just minutes from Devil’s Glen Ski Club, close to Singhampton Caves, about 20 minutes to Collingwood, and only a 5-minute drive to gas stations, Tim Hortons, and the popular local restaurant Mylar and Loreta’s, the home is a true four-season escape. Offering over 3,800 sq ft of finished living space, the home features 6 bedrooms, 4 full bathrooms, and 2 fully functional kitchens. The main level impresses with a wood-burning fireplace, solid oak floors, a formal dining room, and a chef-inspired kitchen with an oversized island and quartz counters—perfect for entertaining. The primary bedroom includes a private ensuite, while two additional bedrooms, a full bathroom, and laundry are also located on this floor. A large deck with glass railings extends off the kitchen and bedrooms, offering a peaceful place for your morning coffee. The walkout lower level, accessible through separate entrances inside and outside, is fully outfitted with a second kitchen, a gas fireplace, three more bedrooms, two full bathrooms, laundry, and a generous mechanical/storage room. Extras include an oversized double garage, a Generac generator, perennial gardens, a fenced vegetable garden, a large stone fire pit, and three Mennonite-built wood sheds—perfect for storage or creative projects. Whether you’re dreaming of peaceful living, a spacious multi-generational retreat, or a proven Airbnb performer, this property delivers. (id:51300)
Exp Realty Of Canada Inc
445 Park Street West Street W
West Grey, Ontario
445 Park Street West Durham Townhome be ready for end of June. Downsizing or want to move to town?? Why not a Brand New Home Complete with No worries Tarion waranty by the Award Winning Builder Candue Homes!! Home features good size Kitchen/living room area, 2 bedrooms including Master and Full Bath all on the Main floor.Finished lower level with a nice sized Rec room, another bedroom and 4 piece bath. Storage & Utility rooms here also. Call or come see for yourself if this Townhouse living is right for you!! (id:51300)
Century 21 Heritage House Ltd.
29 Hall Street
Ayr, Ontario
Totally renovated in cottage-core elegance, this century home blends charming original features with stylish modern updates. The attached garage offers dual functionality (and is heated and cooled): a mudroom entry with ample storage, plus a separate space perfect for a games room, hobby area, or office if not used as a garage. With its exposed brick feature wall, the open-concept kitchen offers new cabinetry, updated countertops, an oversized island with storage and an extendable eating area, and a beautiful backyard view through newer windows with direct access to the back deck. The main floor also includes a spacious laundry room with a built-in office nook or butler’s pantry, two bathrooms (including a handy second shower), a dedicated coffee bar, and the ultimate private primary retreat. The primary bedroom features a spacious dressing room with custom built-ins and a luxurious ensuite with a curbless spa-style glass shower. Built-in cabinetry along the staircase adds both style and smart storage, leading to the second floor where you’ll find two good-sized lofted bedrooms—one with an electric fireplace. The immaculate stone basement is dry with good ceiling height, making it perfect for utilities or storage. Off the kitchen, the back deck leads to a new stone pathway and a standout outbuilding featuring a covered side patio—ideal for entertaining or relaxing outdoors. The yard is fully fenced with low-maintenance landscaping throughout. Located just steps to downtown Ayr, schools, shopping, trails, Jedburgh Pond, and the Nith River—and only minutes to the 401—this property offers that perfect blend of country charm and urban convenience. Stylish, unique, and ready for summer—don’t miss your chance to see this one. (id:51300)
R.w. Dyer Realty Inc.
63 Victoria Street
Bluewater, Ontario
Cozy Cottage Charm Meets Year-Round Comfort in Beautiful Bayfield! Welcome to your dream retreat where full-time living and cottage vibes collide, just one road from stunning Lake Huron! This 3-bedroom, 2-bathroom home offers the perfect blend of rustic warmth and modern comfort. Step inside and fall in love with the rich wood walls, stone fireplace, and open-concept layout that brings everyone together. The custom kitchen is a chef's delight thoughtfully designed for both style and function. The spa-like bathroom features a walk-in shower and freestanding tub, ideal for unwinding after beach days or cozy winter nights. Outside, enjoy a large yard with mature trees offering sun and shade, plus a spacious deck made for summer evenings under the stars. PRIME LOCATION - Located just one road from Lake Huron and walking distance to Bayfields quaint shops, beach, and lively community events, this home offers a rare mix of peaceful retreat and vibrant village life. Whether you're looking for a peaceful escape or a year-round haven this is it. Move in and make this summer unforgettable! (id:51300)
Royal LePage Heartland Realty
339 Lake Range Drive
Huron-Kinloss, Ontario
Welcome to this stunning like-new raised bungalow nestled on a generous lot backing directly onto serene greenspace a short walk or golf cart ride from the sandy beaches of Lake Huron. This remarkable home offers approx 3700sf of finished living space with the perfect blend of sophisticated design and practical living with 5 bedrooms and 3.5 bathrooms on two fully finished levels.Step inside to discover an interior showcasing tasteful finishes throughout, including premium hard surface countertops that complement the homes contemporary design. The great room impresses with its soaring vaulted ceiling & gas fireplace, creating an atmosphere of expansive luxury and abundant natural light. Multiple patio doors provide seamless access to the expansive composite back deck, perfect for entertaining or peaceful relaxation.The inviting backyard is an outdoor enthusiasts dream, featuring a covered BBQ area ideal for year-round grilling, a dedicated hot tub space for ultimate relaxation, and a designated bonfire area for creating lasting memories under the stars. This thoughtfully designed outdoor living space backs onto tranquil greenspace, ensuring privacy and natural beauty.Practical amenities abound with the large attached heated double car garage featuring convenient basement access and premium Trex finish. The homes charming curb appeal is enhanced by an expansive double-wide concrete laneway that provides ample parking for guests. A Generac generator offers peace of mind during power outages.Interior storage solutions are plentiful throughout, including a large utility room with dedicated workshop space-perfect for hobbies or projects. Every aspect of this exceptional property has been carefully considered to deliver the perfect balance of style, comfort, and functionality in a coveted location. (id:51300)
Royal LePage Exchange Realty Co.
28 Woodward Avenue
Lambton Shores, Ontario
The Cottage You've Been Waiting For - Steps from the Beach, Styled to Stand Out at first glance, you might not expect much. But step inside 28 Woodward Ave, and you'll instantly feel it this is the one.Tucked just off Grand Bends legendary main strip, this property hides its best features in plain sight. Inside, its bright, beautifully styled, and thoughtfully laid out to feel like a true escape. Out back? A rare backyard sanctuary, offering unexpected privacy just moments from the beach, dining, and everything that makes this town a summer hotspot. In a market full of homes that look great in photos but disappoint in person, this one does the opposite. It surprises you in the best possible way. Whether you're after a weekend getaway, a low-maintenance rental, or a property with long-term upside, 28 Woodward delivers the lifestyle most buyers are chasing without the inflated price tag or renovation fatigue. Why it stands out: Professionally styled interior that is warm and welcoming. Private backyard oasis - rare this close to the beach. Walk-to-everything: restaurants, concerts, coffee, and shoreline. Freehold ownership with no condo fees or shared walls. Ideal for personal use, seasonal income, or long-term hold. This isn't just another listing its the smart, soulful choice in a beach town where most buyers have to settle. (id:51300)
Prime Real Estate Brokerage
789 Brock Street
North Perth, Ontario
Welcome to a beautiful 1330 Sq Ft semi-detached bungalow, very spacious 2+1 bedrooms, 2.5 baths, rough in & partially finished basement on a beautiful corner lot in excellent location of Listowel! kitchen with ample cabinetry, bay window, spacious living room w/walkout to private patio area, oversized master bedroom with 4 Pcs ensuite & walk in closet, cathedral ceiling in living room, attached 2 car garage. Wheel chair ramp, Located in a safe and convenient walking distance to the walking trail, elementary & secondary schools, daycare, Sports Complex, playground, downtown shopping & dining, hospital & medical clinic, nestled on a quiet street in the charming town of Listowel. (id:51300)
RE/MAX President Realty
13 - 750 Nelson Avenue S
North Perth, Ontario
55+ Life Lease bungalow in Listowel. Designed specifically for seniors and/or handicapped with no steps or stairs. This end unit townhouse has 2 bedrooms, 2 full bathrooms each with showers, 2 car parking, 1291 sq ft and is move-in ready. The ramp access to the front door leads into the foyer and directly into the open concept layout. The white kitchen has ample cupboard space and a large counter, open to the dining room for easy access! The living room has a large bay window, bringing in plenty of natural light. There are 2 bedrooms including a primary bedroom with 2 closets and a 4 piece ensuite with shower grab bars already installed. The additional 3 piece bathroom has a shower and laundry. Need more storage? Not to worry, this unit has a 5 foot heated crawl space and 2 more storage closets in the back of the garage. The backyard has a private deck, with access to gardening flower beds if you choose. This unit comes with the benefit of using the main building and amenities offered such as a library, meeting room, dining room and full kitchen with 2 stoves which can be rented out for private functions. Plus, join in the organized daily and monthly social events if you choose to. Within walking distance to major stores, this townhouse offers the ease of transitioning to a smaller, more manageable space without sacrificing your independence to have your own private home. (id:51300)
Keller Williams Innovation Realty
165 Station Road
Perth South, Ontario
Lovingly maintained, this detached 2.5-storey home seamlessly blends timeless character with thoughtful updates. Set on a spacious corner lot, the property features a welcoming wrap-around porch, a 2-car garage with breezeway access to the main home, and ample parking. Inside, original trim and doors preserve the homes historic essence, while the updated kitchen and expansive rear living room addition offer comfort and functionality. A formal dining room sets the stage for hosting, while a private side patio creates the perfect outdoor entertaining zone. With 3 bedrooms plus a dedicated office, a finished rec-room in the basement, and a newly transformed attic complete with a stunning primary suite, heated floors in the ensuite bath and a newer heat pump to heat and cool the area, this home delivers space and style. The deep backyard offers multiple entertaining areas to enjoy. A rare opportunity to own a piece of history refreshed. (id:51300)
Royal LePage Hiller Realty


