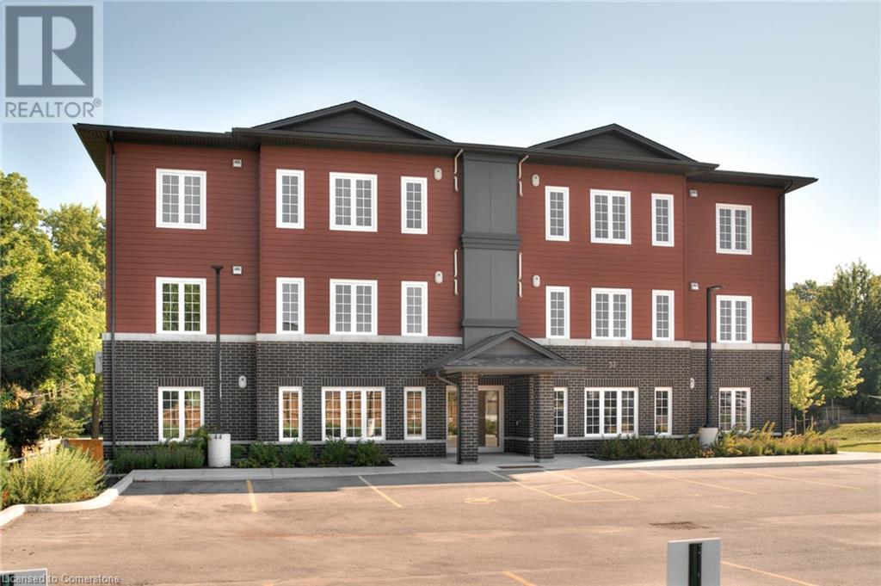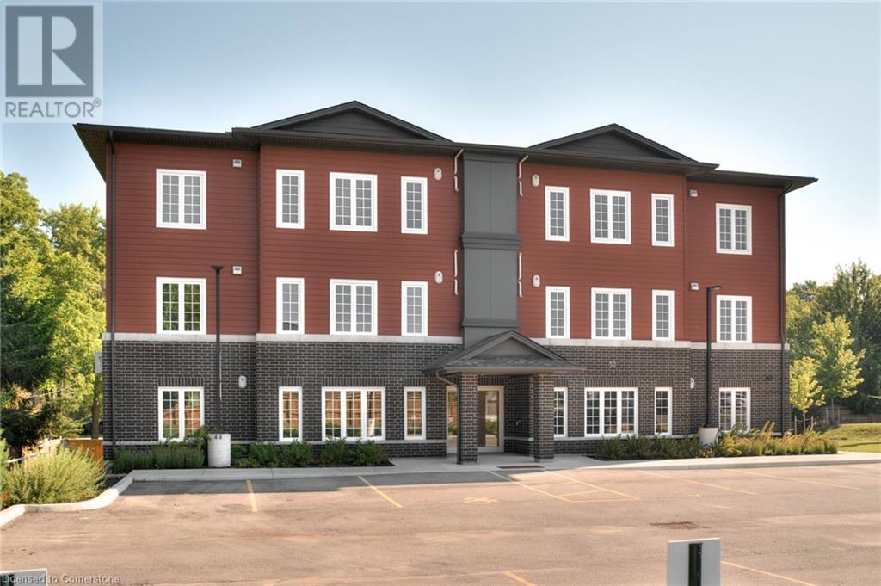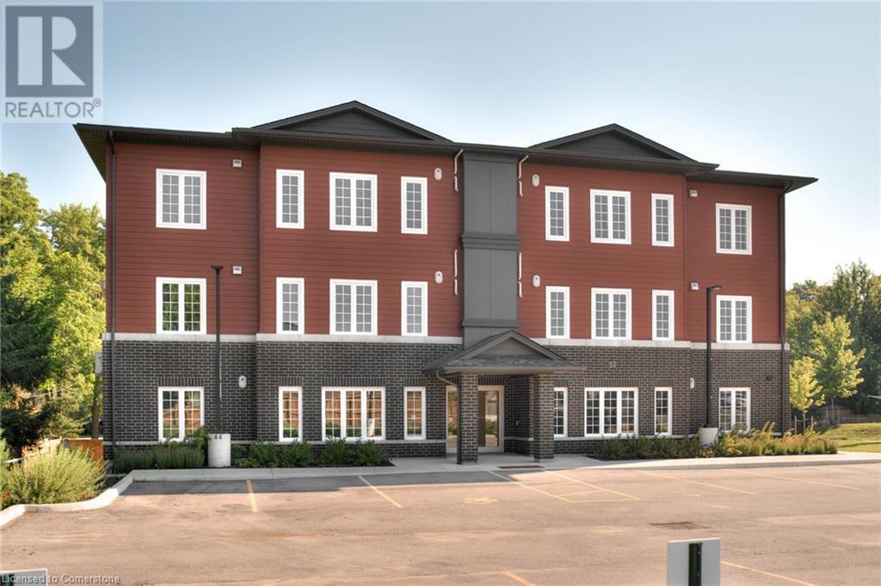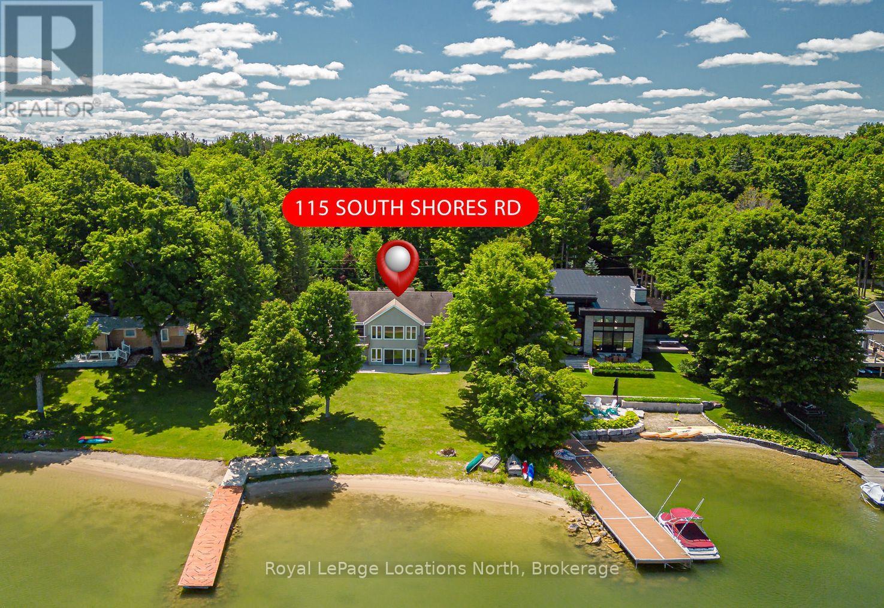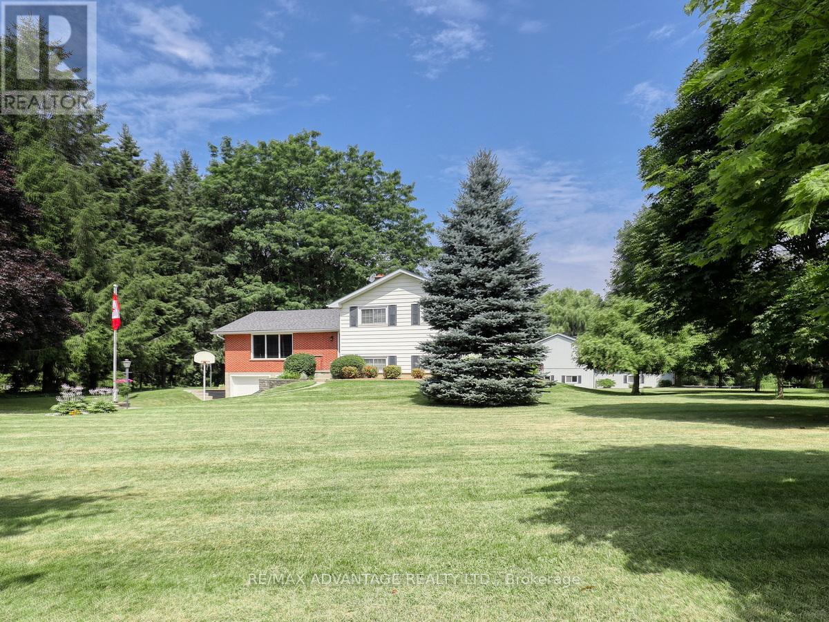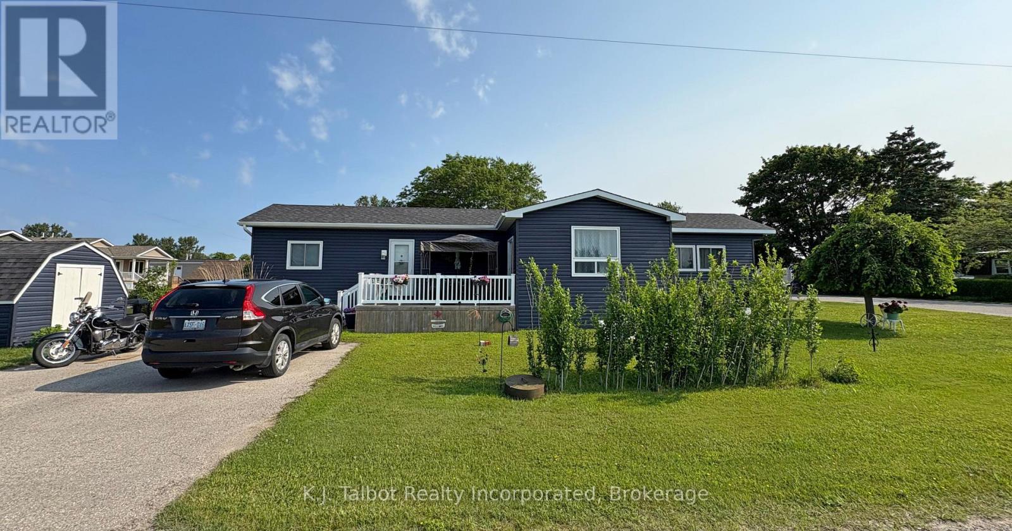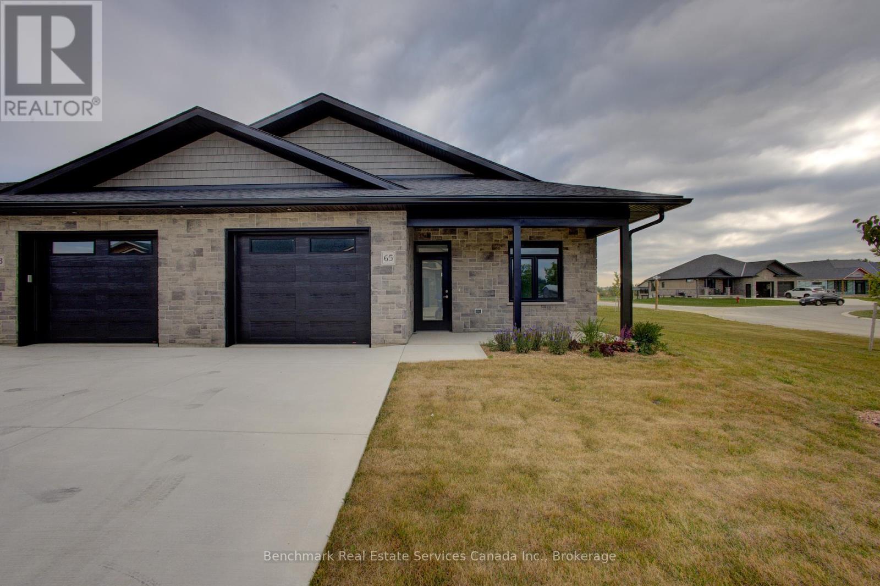Listings
33 Murray Court Unit# 5
Milverton, Ontario
Condo is Registered, Ownership now available! Welcome to Milverton Meadows Condos! This Newly built 2-bedroom 2-bathroom unit, is conveniently located in the friendly town of Milverton, 20 minutes between Stratford and Listowel and 35 minutes from Waterloo. This spacious unit includes in-suite stackable Washer and dryer .. Fridge, stove, microwave!! Great opportunity for the first-time buyers or those wishing to downsize. One parking spot included and exclusive storage units available for purchase Call your realtor today and book your showing ... (id:51300)
RE/MAX Solid Gold Realty (Ii) Ltd.
33 Murray Court Unit# 11
Milverton, Ontario
Condo is Registered, Ownership now available! Welcome to Milverton Meadows Condos! This Newly built 2-bedroom 2-bathroom unit, is conveniently located in the friendly town of Milverton, 20 minutes between Stratford and Listowel and 35 minutes from Waterloo. This spacious unit includes in-suite stackable Washer and dryer .. Fridge, stove, microwave!! Great opportunity for the first-time buyers or those wishing to downsize. One parking spot included and exclusive storage units available for purchase Call your realtor today and book your showing .. There is a conduit that goes to the curb in the parking lot for EV, owners must supply own wire to curb. (id:51300)
RE/MAX Solid Gold Realty (Ii) Ltd.
33 Murray Court Unit# 6
Milverton, Ontario
Condo is Registered, Ownership now available! Welcome to Milverton Meadows Condos! This Newly built 2-bedroom 2-bathroom unit, is conveniently located in the friendly town of Milverton, 20 minutes between Stratford and Listowel and 35 minutes from Waterloo. This spacious unit includes in-suite stackable Washer and dryer .. Fridge, stove, microwave!! Great opportunity for the first-time buyers or those wishing to downsize. One parking spot included and exclusive storage units available for purchase Call your realtor today and book your showing ... Lockers are available for purchase There is a conduit that goes to the curb in the parking lot for EV, owners must supply own wire to curb. (id:51300)
RE/MAX Solid Gold Realty (Ii) Ltd.
286 King Street S
Thames Centre, Ontario
MULTI-purpose FAMILY Home in a village setting with Rural Charm, yet easy access to UWO, Fanshawe, UH, and Masonville Mall. This stately 2-storey Century home has a private suite loft with large cathedral ceiling bedroom, living room, office, walk-in closet and 3 pc bath w glass shower. Income potential $ 1,850.00/mo. 5 Star Registered Air BnB, low property taxes. Main Level: Spacious Principal Bedroom, Grand Living room with leaded glass bay window, kitchen new 2024 w/quartz countertops, custom cabinets, new vinyl plank flooring, and laundry area, mudroom with access from driveway, bath with glass shower with ceramic floor and large window and separate 2 pc bath. Upper Level: 2nd Principal bedroom mirrored walk-through closet, corner leaded glass transom bay window, 3 more bedrooms, one with access to loft via inside stairs,4-pc bath with large rear facing window. Lower Level: Fully waterproofed with 20 year transferrable warranty, new furnace (17), AC (18) owned power vented water heater (21), New (24) water softener, Municipal Water and; Sewer connected (22) with $ 15,606.06 debenture payable by buyer at $ 1,553.56 per year with taxes, 200 amp service new wiring (22). Exterior: Large lot 49.64 x 157.36 w/storage shed 26 x 20, massive new (23) private wrap-a-round deck with gazebo for gorgeous sunset views accessible from driveway. Move in ready! (id:51300)
Royal LePage Triland Realty
115 South Shores Road
Grey Highlands, Ontario
You will enjoy peaceful sunsets, swimming, canoeing, paddle boarding, relaxing days lakeside at this move-in ready bungalow on Lake Eugenia. With approximately 95 feet of sandy, gently sloping shoreline with clear, deep water perfect for swimming, boating, and endless family fun. This magnificent property was built in 2009 by Rogers Premium Custom Homes, thoughtfully designed with plenty of room in this two level home, with lower level walk-out offers bright, spacious principal rooms, six walkouts, and breathtaking lake views from nearly every angle. The wrap-around deck and poured concrete patio create exceptional spaces for entertaining and relaxing outdoors. The main floor primary suite boasts a private balcony and ensuite, while the finished lower level provides three additional bedrooms, a full bath, and a large family room with two electric fireplaces for cozy gatherings. Mature trees and a generous lot ensure privacy, and the detached garage offers excellent storage with potential to be converted into a Bunkie. Located just 10 minutes from BVSC and close to golf, trails, and local amenities, this year-round property is a rare opportunity to own in one of southern Ontario's most sought-after recreational destinations. (id:51300)
Royal LePage Locations North
8 William Street N
Huron-Kinloss, Ontario
Welcome to this well-maintained 3+1 bedrooms, 2 bathroom side-split home situated on an impressive 66' x 165' lot in the friendly town of Ripley. With a spacious and versatile layout, this home offers the perfect blend of comfort, functionality, and small-town charm. Step inside to find a bright, open-concept living room ideal for entertaining or relaxing with family. The eat-in kitchen provides ample space for casual dining and everyday living. Upstairs, you'll find three generously sized bedrooms and a full bathroom.The lower level adds even more value with an additional bedroom, a convenient half bathroom, and a cozy recreation room perfect for guests, a home office, or extra living space. Outside, enjoy the deep backyard, ideal for gardening, play, or outdoor gatherings. A large detached garage offers excellent space for parking, storage, or a workshop great for hobbyists or those needing extra room for tools and toys. Located within walking distance to the local park, shops, recreation centre, school and ideally located just 20 minutes from Bruce Power and only 10 minutes from Kincardine and the beautiful sandy beaches of Lake Huron. This home is a fantastic opportunity to embrace a relaxed, small-town lifestyle. Dont miss your chance to make this versatile and welcoming property your own! (id:51300)
RE/MAX Land Exchange Ltd.
17248 Wyton Drive
Thames Centre, Ontario
A rare and scenic small acre hobby farm with a wonderful quality built home by its original owner. Approx 2.7 acres of rolling land with a stunning barn, 3 rows of tall evergreens, 2 paddocks, a small run in, 2 horse stalls and more. The barn encomapasses extensive storage areas, 2 possible mechanic/workshop areas (one access door is 10 x 12 ft) stall area ( water is at the barn) and a walk up to a lovely large attic space with Built in storage and two sections (one was used as a hay storage area with a drop access to the stall area). A sun filled home as you enter the front door into a large open entrance foyer with updated stair railings, beautiful hardwood flooring, formal living room with a pretty southerly view, separate dining room plus an eat in kitchen! 2 oversized bathrooms, a spacious yet cozy feeling family and games room areas on the third level. Family room with large windows, wood burning fireplace and a walk out to enclosed sunroom on that same level. Ample parking spaces, 2 car garage with inside entry to a mudroom. Geothermal Heating/Cooling, Updated shingles, windows (various years), central vacuum. A quiet road close to the Thorndale community, parks and easy access to Trails End Market, Heemans, Golf courses and a hop skip and a jump into London. (id:51300)
RE/MAX Advantage Realty Ltd.
112326 Grey Road 3
West Grey, Ontario
An affordable opportunity to own a versatile 20 acre hobby farm in the heart of Normanby Township, just north of Ayton and south of Hanover. This beautiful country property features a 2-storey home with in-law suite, a variety of outbuildings, fenced pasture, workable acres, and forest-ideal for the homesteader and hobby farmer. The total 4-bedroom, 2-bathroom home includes a sunroom with heating and cooling leading into an open kitchen/dining/living area with full appliance package, electric fireplace, stained glass accents, and ample cabinetry. A full bathroom and laundry room with outdoor access sit off the main space. The in-law suite, built in 2008, offers its own kitchen/dining/living area with propane fireplace and views of the fields, plus a bedroom, ensuite with walk-in shower and bench, and stackable laundry. Upstairs in the main house are three bright bedrooms. Outbuildings include a detached garage (17'3" x 21'4") with cement floor, hydro, and garage door opener; a workshop/shed (25'7" x 31') with heat, hydro, and two auto doors (10'x8' and 9'x8'); an animal barn (27'10" x 24'1") with hay loft, animal pens and chicken coop with hydro and water; a second workshop (15'2" x 19'7") with hydro and wood stove; van body storage (8'4" x 44') with hydro; and a garden shed (10' x 10').The fully fenced backyard includes a hot tub and privacy fencing. Approximate acreages -fenced hay field 5.25 acres, fenced pasture 6 acres and open hay field 6.5 acres. A long list of updates include windows and front door (2023), roof (2022), front eavestrough (2025), central air (2022), in-law suite propane fireplace (2022), furnace (2018), submersible pump (2022), water softener and RO system-bigger resin tank (2021)-filters changed annually, main house kitchen appliances (2022), updated electrical, and septic tank (2009), generator in box on north side. A versatile country property like this doesn't come for sale often in this sought-after rural location. (id:51300)
Royal LePage Rcr Realty
104 - 200 River Street
Centre Wellington, Ontario
Welcome to Briarlea Place, a beautiful condo nestled amid a mature, park-like setting at the end of River Street. Abutting Confederation Park and the Grand River. Step inside to a welcoming and very spacious main floor unit with a single car garage. Great floor plan with two large bedrooms located at opposite ends of the unit and two full bathrooms. Formal living room, dining room and eat in kitchen. A storage room and separate utility/laundry room. A walkout to private fenced patio. Beautifully landscaped grounds with inground pool and BBQ area. The building features a party room, sauna and hot tub, elevator and security entrance. (id:51300)
Keller Williams Home Group Realty
27 Cranberry Drive
Ashfield-Colborne-Wawanosh, Ontario
We invite you to explore a well-maintained modular home, perfect for those seeking a comfortable and affordable lifestyle along the shores of Lake Huron. This home is situated on leased land within the established lakeside community of The Bluffs of Huron and Huron Haven Village. It is conveniently located just minutes from Goderich's amenities, including golfing, fishing, trails, shopping, and the hospital. The home features two bedrooms, a combination 4-piece bathroom and laundry, a renovated kitchen with a breakfast bar, a spacious living room, and a sunroom. It has been updated with replacement windows and roof, new flooring, and a new furnace and central air. Outside, you'll find a south-facing deck with a gazebo and a large storage shed/workshop. The property is located on a corner lot, a short walk from the community center and outdoor pool. The current land lease is $755.69, which includes the land lease fee, taxes, water, and sewer. (id:51300)
K.j. Talbot Realty Incorporated
254 Road 2 N
Conestogo Lake, Ontario
Over $50,000 in upgrades, a double car garage and a concrete boat launch, this beautifully updated 1,277 sq ft waterfront cottage is fully turnkey & ready for you to enjoy the best of cottage life. Outfitted with all furniture, kitchen wares, a private dock, & even an 18.5’ bowrider boat (115 HP Mercury), it offers effortless lake living at its finest. Recent upgrades include new vinyl siding & new shingles (2023), there’s nothing left to do but move in & relax. Step inside to a bright, airy, open-concept living space, filled with natural light & modern comforts. The fully renovated kitchen (2021) features an island with a breakfast bar & plenty of prep space. Enjoy lakeside meals with scenic views from the adjacent dining area. The spacious living room, complete with a cozy fireplace, is ideal for unwinding after a day on the water. Interior upgrades include: luxury vinyl flooring and refreshed bathroom (2021), new interior doors, custom closet organizers, & updated lighting throughout (2023). The generous primary bedroom offers a seating area with stunning lake views and ample closet space. A second bedroom accommodates guests or family, while a third bonus room offers flexibility—use it as a home office, additional sleeping area, or creative space. Outdoor living is just as impressive. A large deck with sleek glass railings (2023) provides the perfect spot to take in the view, while a flagstone patio near the shoreline offers a quiet, shaded retreat. Gather around the lakeside fire pit in the evenings, or enjoy the expansive yard—ideal for games, hosting, or simply soaking up the sun. The attached double garage provides excellent storage and comfortably fits the boat in winter. Also included is a riding lawn mower (with new battery) and a 1-year-old self-propelled mower. Whether you're looking for weekend getaways or a full summer retreat, this fully loaded property is ready to welcome you (id:51300)
Keller Williams Innovation Realty
53 Cavalier Crescent
Huron-Kinloss, Ontario
*TO BE BUILT* Welcome to easy, carefree living in this beautifully designed 2-bedroom, 2-bathroom end unit bungalow condo, nestled in the quiet and welcoming town of Ripley. With 1,310 square feet of thoughtfully laid-out living space, this home offers the perfect blend of comfort, convenience, and low-maintenance living, all on one floor for true one-level accessibility. Step inside to an open-concept layout with wide hallways and doorways, ideal for those seeking a barrier-free lifestyle. The spacious kitchen flows seamlessly into the bright living and dining areas, perfect for entertaining or simply enjoying everyday life. Two generously sized bedrooms include a primary suite with an accessible ensuite bath and walk-in closet. Enjoy the benefits of condo living with snow removal and lawn care handled for you, so you can spend more time doing what you love. Just minutes from the sandy shores of Lake Huron, this home offers small-town charm with easy access to the beach, local shops, and nearby amenities.Whether you're downsizing, retiring, or simply looking for a fresh start in a friendly community, this bungalow condo is a perfect fit. Don't miss this rare opportunity to own a stylish and accessible home in one of Huron-Kinlosss most desirable locations. (id:51300)
Benchmark Real Estate Services Canada Inc.

