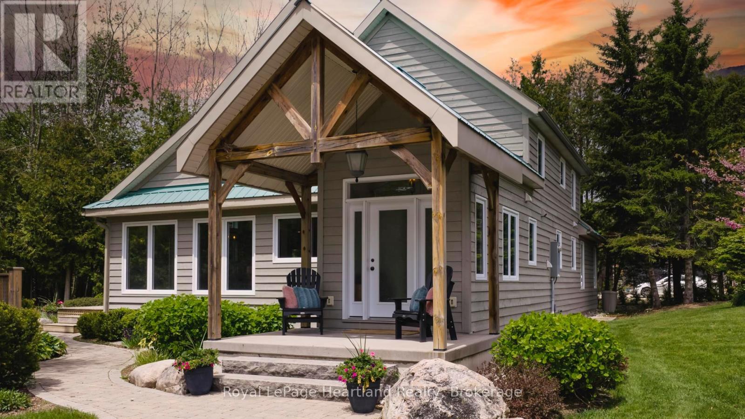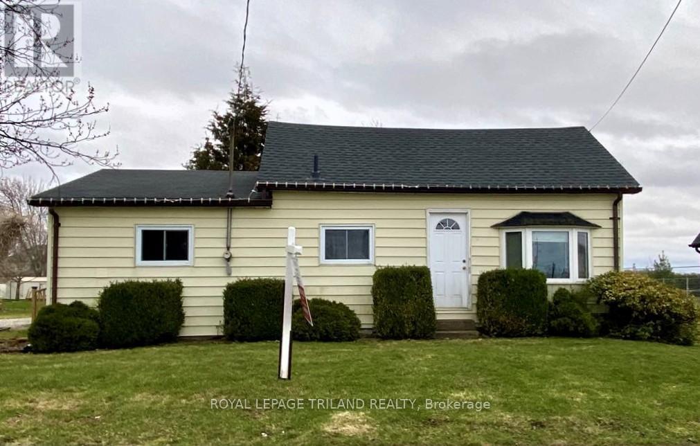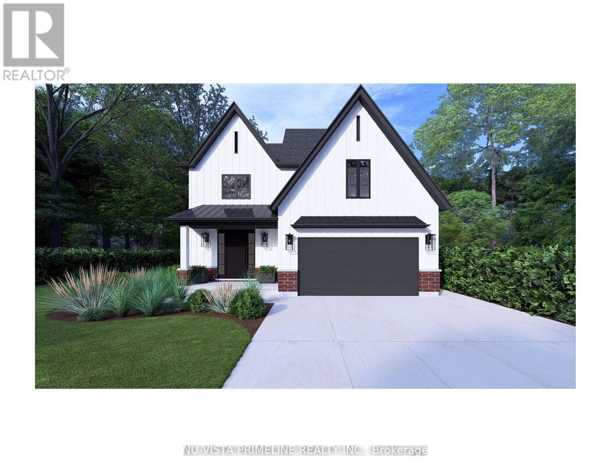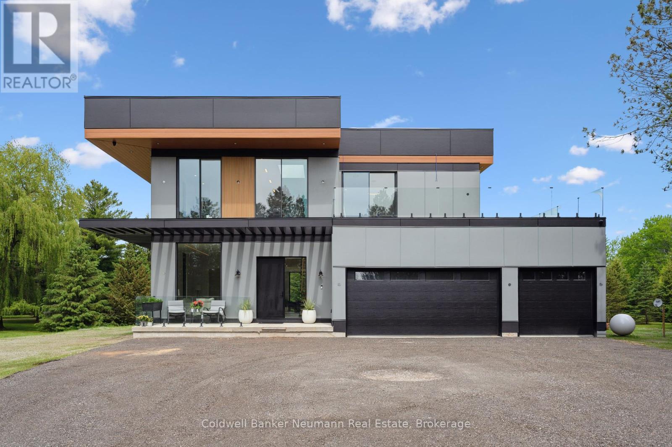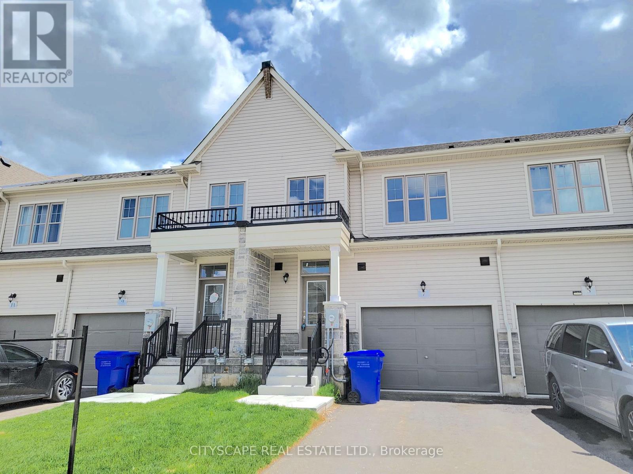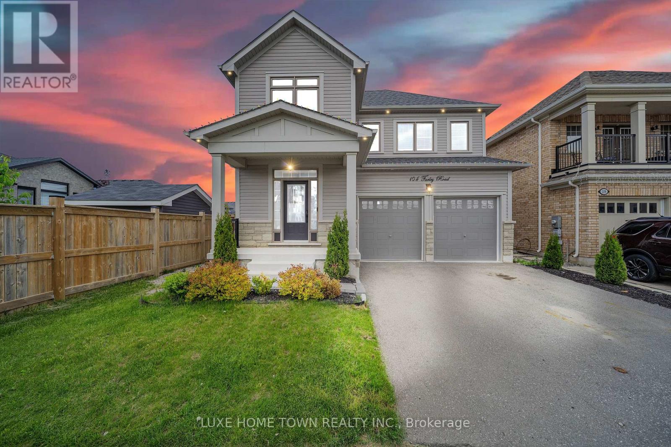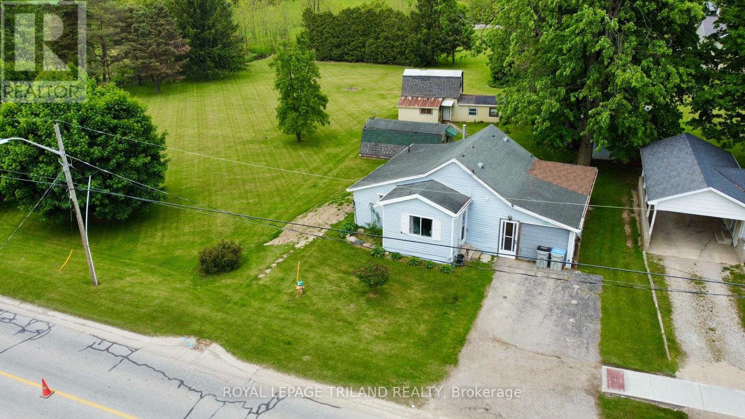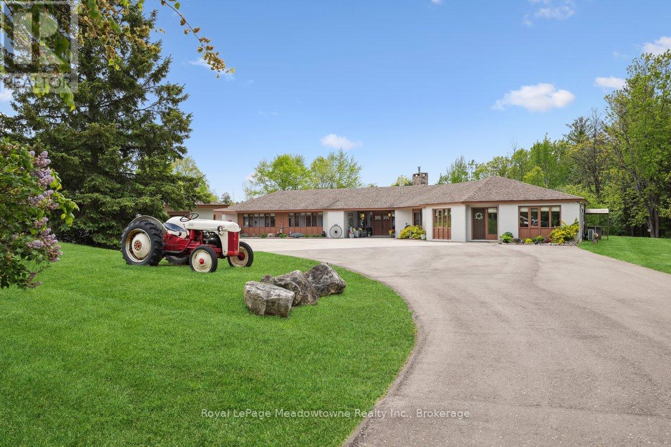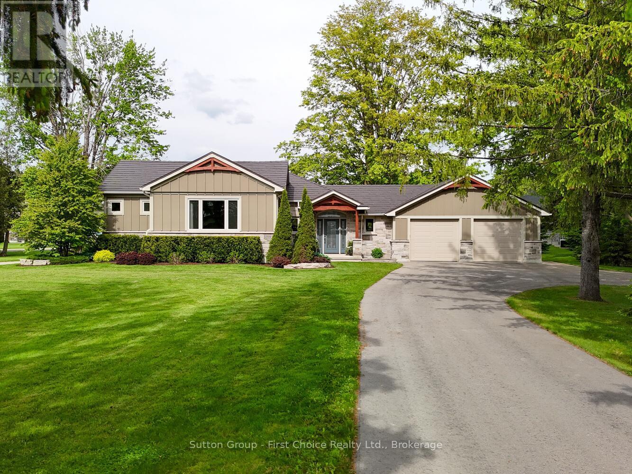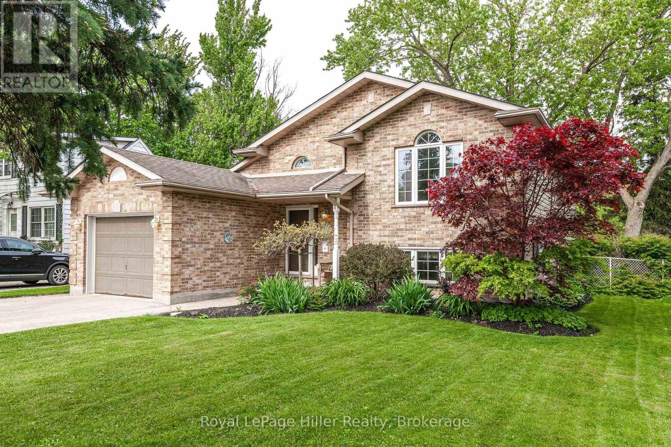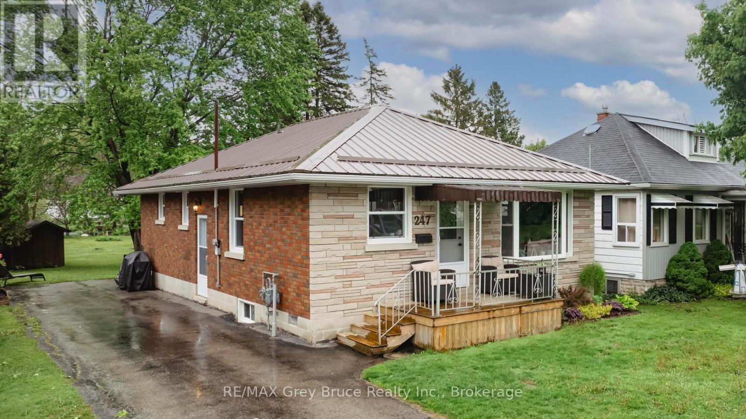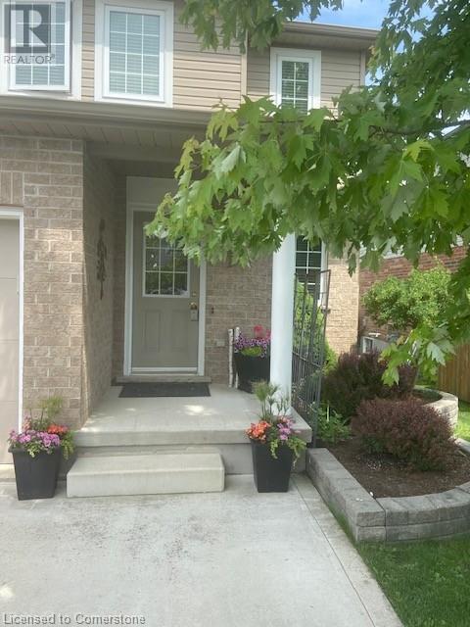Listings
84539 Ridge Drive
Ashfield-Colborne-Wawanosh, Ontario
LUXURY. PRIVACY. WATERFRONT- Experience refined lakeside living in this one-of-a-kind luxury estate, gracefully set on 1.4 acres of pristine land spanning two separate lots along the shores of majestic Lake Huron. This exquisite 3-bedroom, 3-bathroom residence combines timeless elegance with modern sophistication, showcasing high-end finishes, an abundance of natural light, and an advanced geothermal heating and cooling system for ultimate year-round comfort. Designed to impress and built for effortless entertaining, the home features expansive outdoor living spaces, including a sun-drenched deck, a peaceful patio, and an upper balcony each offering panoramic views of nature, vibrant sunsets, and the tranquil surroundings. Lush, mature trees and professionally curated gardens surround the property, complemented by a picturesque pond ready for koi fish creating a private oasis that feels worlds away. A secondary heated outbuilding with a partial kitchen offers endless potential as a guest suite, office, fitness studio, or creative retreat. Descend the private stairway or take your golf cart down the dedicated access road to your lower lakefront lot, where serenity and seclusion await. This rare waterfront escape features two beautifully crafted bunkies and an impressive 85 feet of private sandy shoreline a personal beach retreat perfect for hosting, relaxing, or simply soaking in the peaceful rhythm of Lake Huron. This is more than a home its an extraordinary lifestyle opportunity, where luxury, privacy, and natural beauty converge. A true legacy property for the discerning buyer. (id:51300)
Royal LePage Heartland Realty
81 Mill Street
Lambton Shores, Ontario
This 3-bedroom bungalow presents a great opportunity for those seeking to invest in property rather than renting. Whether you are a first-time homebuyer or looking for a peaceful place to retire, this charming residence could be the perfect fit. The bungalow features an updated primary bedroom & bathroom, furnace (2021), roof (2019), and main floor laundry; offering comfort and style. Located in the quaint village of Thedford within the growing Municipality of Lambton Shores, this home enjoys a prime position that combines tranquility with convenience. Thedford is a picturesque village known for its friendly community and charming atmosphere. The town is surrounded by numerous golf courses, providing ample opportunities for golf enthusiasts to indulge in their favorite pastime. Moreover, the beautiful beaches of Lake Huron are just a short distance away, making it easy to enjoy beach days and water activities. One of the standout features of this location is the proximity to some of the most breathtaking sunsets in Canada. A mere 10-minute drive will take you to spots where you can witness the sun setting over Lake Huron, painting the sky with stunning hues. With its combination of comfort, idyllic location, and attractive pricing, this bungalow is unlikely to stay on the market for long. Don't miss the chance to make this delightful property your own. Call today to arrange a viewing and take the first step toward owning this home. (id:51300)
Royal LePage Triland Realty
199 Timberwalk Trail
Middlesex Centre, Ontario
Welcome to The Richmond Home by Legacy Homes. Presently being built and should be completed by the end of August 2025. This 2 story, 4 bedroom home has 3.5 baths (Every bedroom have an access to a bathroom) It has a beautiful exterior with brick and hardy board. It has sections of steel rood catching the eye of all on the drive by. This home has a total finished area of 2712 sq ft on 2 upper floors of total luxury. 9 ft ceiling on the main floor thru. Hardwood and ceramic through the entire main floor. The beautiful kitchen has a walk-in pantry (8ft x 5.2 ft) a centre island, quartz counters, wide open to eating area and a great room with gas fireplace and built-ins on either side, loads of windows across back of this home, also a large covered rear deck 19.2 ft x 9.7 ft off kitchen overlooking yard, main floor office, main floor mudroom off garage. Loads of windows across the back and front of this home. Going to the upper floor is hardwood stairs, the large primary bedroom with tray ceilings and stunning ensuite with glass shower and stand alone soaker tub, 2 sink vanity with quartz counters and also a big walk-in closet 10ft x 6.6ft. Bedroom 2 is large with own ensuite and large walk-in closet 6.10ft x 5ft. 3rd and 4th bedrooms have a Jack & Jill bathroom and both have walk-in closets, second level separate laundry. The basement is exceptional to finish in the future, wide open and basement has extra high ceiling for future finishing. This is a very well layout home on a quiet crescent in a fantastic area only minutes to London. Legacy Homes has other layouts and designs but is also a complete Custom Builder that can make your ideas of your new home come true. Other lots to choose from including green space lots. ** This is a linked property.** (id:51300)
Nu-Vista Primeline Realty Inc.
175 Suncoast Drive E
Goderich, Ontario
Opportunity Knocks! Prime Commercial Location in Canada's Prettiest Town. Don't miss this rare opportunity to own 2.37 acres of prime commercial real estate located on the high-traffic "Suncoast Drive bypass", ideally situated between Hwy #8 (Huron Road) and Hwy #21 (Bayfield Road). This high-visibility property offers endless possibilities under C3 zoning, making it suitable for a wide range of commercial ventures. Currently operating as a successful landscaping business, the site features: A 5,280 sq ft steel-clad building with a loft area, natural gas heating, 3 phase 600 Volt hydro, and three oversized 14' x 14' bay doors. Also, 26.5' x 70' greenhouse. Ample space for expansion or redevelopment. The existing structure is well-suited for many uses, or the property could be reimagined to suit your specific business needs. This is an exceptional opportunity for entrepreneurs, investors, or developers looking to establish or expand their presence in one of Ontario's most charming and sought-after communities. (id:51300)
K.j. Talbot Realty Incorporated
413 Van Dusen Avenue
Southgate, Ontario
Welcome to this spacious end-unit townhome available for lease in a peaceful, family-friendly neighbourhood! Offering 3 generously sized bedrooms and 3 bathrooms, this home features an open-concept layout perfect for comfortable everyday living. The primary bedroom includes his & her walk-in closets and a private 4-piece ensuite, while the second-floor laundry adds daily convenience. Enjoy easy access to Tim Hortons, grocery stores, community centre, LCBO, gas station, and a nearby primary school all just minutes away. A perfect place to call home! (id:51300)
RE/MAX Experts
825 Binning Street W
North Perth, Ontario
Welcome to this meticulously maintained, 3 1/2 bedroom, 3.5 bathroom home in a sought-after Listowel location. This property perfectly blends comfort, style, and convenience, offering a seamless living experience from the moment you arrive.main floor boasts laminate flooring throughout, complemented by tile in the entrance, powder room, and mudroom. The mudroom features a floor drain, built-in bench with drawers, and wall racks. The gourmet kitchen is a chef's dream with granite countertops, a double granite sink, gas stove, waterline to the fridge, and under-cabinet lighting. Spacious Upper & Lower Levels: Upstairs, find three generous bedrooms and two full bathrooms. The master suite offers a walk-in closet and a luxurious tile shower in the ensuite. The fully finished basement expands your living space with an additional bedroom, a 3-piece bathroom with a tile shower, and a hidden bar rough-in. Pot lights (some dimmable), a laundry tub, and future reverse osmosis rough-in complete the lower level. Enjoy a 3-car wide driveway and charming stone steps leading to the porch. The fully fenced backyard features both 8ft and 6ft sections, with a double-door gate (5ft x 8ft) perfect for trailers. Relax on the spacious 11' 11" x 18' 5" patio with a natural gas BBQ line. A 4' x 17' 8" shed pad with hydro rough-in is ready for future projects. The garage includes a hot/cold hose bib, laundry tub, and two garage door openers.Premium Features & Location: This home includes owned A/C, furnace, HRV air exchanger, heat recovery drain pipe, and water softenerno rental equipment! Enjoy views of the rec centre and school, and the convenience of being close to Main Street businesses. Excellent schools are nearby, including North Perth Westfield Elementary (550 m). The Steve Kerr Memorial Complex is just 450 m away, and major shopping (Walmart, Zehrs, Canadian Tire, LCBO) is only 1.7 km. (id:51300)
Nu-Vista Premiere Realty Inc.
7638 Wellington Road 34 Road
Puslinch, Ontario
This stunning custom-built 4-bedroom, 3.5-bathroom home is the perfect fusion of modern luxury, thoughtful design, and serene living-tucked away in a peaceful setting surrounded by mature trees, greenery, and nature, yet just minutes from all major amenities. From the moment you step inside, you'll be captivated by the bright, open-concept layout that flows effortlessly through the main living areas. The heart of the home is a chef-inspired kitchen featuring a massive island, premium Italian stone countertops, and show-stopping fixtures that elevate every detail. The living room is anchored by a dramatic floor-to-ceiling marble electric fireplace true conversation piece and central focal point.Upstairs, the primary suite offers a luxurious retreat with a large walk-in closet and a spa-like ensuite, complete with a deep soaker tub. Three additional spacious bedrooms, a convenient second-floor laundry room and multiple second floor terraces, this home is truly like no other. The untouched basement, with a walk-down from the backyard, provides incredible potential for an in-law suite, rental unit, or fully customized living space tailored to your needs. Outside, enjoy top-tier curb appeal, a large second story front patio with a generously sized backyard, perfect for entertaining or unwinding in your own natural sanctuary. The 3-car garage and extra-wide driveway offer plenty of space for numerous vehicles and storage. Built with care and quality as a custom home, this property offers high ceilings, large windows that flood the home with natural light, and well-planned privacy throughout. All of this is set in a tranquil, tucked-away location on 1.3+ acres offering the peace of country-style living just minutes from schools, shopping, and major routes. This is more than a home it's a lifestyle. Schedule your showing today and see for yourself! (id:51300)
Coldwell Banker Neumann Real Estate
40 Middleton Street
Oxford, Ontario
Welcome to the 40 Middleton st. Recently freshly painted 3 Spacious Bedrooms With 2.5 Baths. Lots of upgrades upgraded master bathroom shower with glass door. Spacious bright great room, breakfast area, open concept kitchen. oak stair case, Very bright main floor with large windows. Laminated floors throughout the house. The laundry room is conveniently located in the second floor. Located Close To The Thamesford Community Arena located walking from the house. Family friendly neighborhood with other amenities, school and parks. 20 minutes to Woodstock, Ingersoll and London (id:51300)
Homelife Miracle Realty Ltd
153 Marshall Heights Road
West Grey, Ontario
A Lifestyle of Luxury Awaits | Custom Estate Bungalow on 1.54 Acres | Home Theatre, Designer Finishes & Resort-Style Living Step into the life you've been dreaming of. This extraordinary custom-built bungalow is more than a home it's a private retreat, perfectly set on landscaped grounds, with every detail curated for comfort, elegance, and effortless living. Inside, natural light pours through every room, creating a warm, sophisticated ambiance. The gourmet kitchen is a stunning focal point, featuring quartz countertops, gas stove, a walk-in pantry, and an elegant coffee station that turns daily routines into indulgent rituals. Whether you're hosting guests or enjoying a quiet evening, the open-concept design flows effortlessly to the expansive back deck complete with a built-in Napoleon BBQ set in granite offering the perfect backdrop for unforgettable sunset gatherings and refined outdoor living. The primary suite is a true statement of luxury featuring a spa-quality ensuite with refined finishes, and a boutique-style walk-in closet designed to impress. Complementing this serene retreat are 2 additional, generously sized bedrooms, each with semi walk-in closets and tailored design for elevated everyday living. The fully finished lower level offers a resort-like escape: 2 bedrooms, a luxe 3-piece bath, massive cold room, and custom Douglas Fir built-ins. The highlight? Your own private home theatre with eight reclining chairs, 135" 4K screen, Sony projector, and in-wall speakers perfect for movie nights or game-day gatherings. The heated 3-car garage features epoxy flooring, speaker wiring, and direct basement access. A second breaker panel is ready for generator hookup. Outside, discover an 18x20 finished shop with barn doors, Douglas Fir accents, metal roof, and pre-wiring for sound and ethernet. Parking for up to 18 vehicles ensures room for guests and toys alike. Don't just buy a home upgrade your lifestyle. Book your private showing today. (id:51300)
Real Broker Ontario Ltd.
153 Marshall Heights Road
Durham, Ontario
A Lifestyle of Luxury Awaits | Custom Estate Bungalow on 1.54 Acres | Home Theatre, Designer Finishes & Resort-Style Living Step into the life you've been dreaming of. This extraordinary custom-built bungalow is more than a home it's a private retreat, perfectly set on landscaped grounds, with every detail curated for comfort, elegance, and effortless living. Inside, natural light pours through every room, creating a warm, sophisticated ambiance. The gourmet kitchen is a stunning focal point, featuring quartz countertops, gas stove, a walk-in pantry, and an elegant coffee station that turns daily routines into indulgent rituals. Whether you're hosting guests or enjoying a quiet evening, the open-concept design flows effortlessly to the expansive back deck complete with a built-in Napoleon BBQ set in granite offering the perfect backdrop for unforgettable sunset gatherings and refined outdoor living. The primary suite is a true statement of luxury featuring a spa-quality ensuite with refined finishes, and a boutique-style walk-in closet designed to impress. Complementing this serene retreat are 2 additional, generously sized bedrooms, each with semi walk-in closets and tailored design for elevated everyday living. The fully finished lower level offers a resort-like escape: 2 bedrooms, a luxe 3-piece bath, massive cold room, and custom Douglas Fir built-ins. The highlight? Your own private home theatre with eight reclining chairs, 135 4K screen, Sony projector, and in-wall speakers perfect for movie nights or game-day gatherings. The heated 3-car garage features epoxy flooring, speaker wiring, and direct basement access. A second breaker panel is ready for generator hookup. Outside, discover an 18x20 finished shop with barn doors, Douglas Fir accents, metal roof, and pre-wiring for sound and ethernet. Parking for up to 18 vehicles ensures room for guests and toys alike. Don't just buy a home upgrade your lifestyle. Book your private showing today. (id:51300)
Real Broker Ontario Ltd.
7 Fennell Street
Southgate, Ontario
Welcome to 7 Fennell St in Southgate! This stunning 3-bedroom townhouse offers the perfect blend of style and functionality. Each bedroom features its own ensuite bath, providing ultimate convenience and privacy. The main floor boasts updated flooring, a bright white kitchen with stainless steel appliances, and a spacious open-concept layout. A powder room is conveniently located at the main entrance. Enjoy direct access to the garage from inside the home. The unfinished basement offers endless possibilities to customize to your liking. Located in a growing community close to parks, schools, and amenities. Don't miss out on this fantastic opportunity! (id:51300)
Cityscape Real Estate Ltd.
98 Gerber Meadows Drive
Wellesley, Ontario
Beautiful and Lovingly maintained Ron Stroh custom built all brick bungalow in a sought after area in the community of Wellesley. This CAPTIVATING home boasts an attractive open concept floor plan featuring NEW luxury vinyl plank floors throughout, a beautiful stained maple custom kitchen with granite counter tops, glass tile backsplash, stainless steel appliances. There is lots of storage and workspace and huge island open to the gracious great room with California shutters, large windows flanking the cozy gas fireplace with stone surround. Garden Doors lead to a large covered composite deck overlooking the fully fenced yard. Enjoy summer evenings visiting with friends on the deck or the spacious pavestone patio with built in firepit...quiet and serene setting. You'll appreciate the convenience of the main floor laundry accessible off garage. The second main floor bedroom with spacious closet could also serve as a home office/den. Relax and unwind in the tranquil primary bedroom retreat with walk-in closet with custom built-ins, with patio door to rear covered deck and inviting 5 pc ensuite bath with double sinks and tub/shower with surround, maple cabinetry along with updated mirrors, fixtures, lighting and hardware. Be comfy-cozy by the rustic fireplace with brick surround in the spacious rec room designed for informal gatherings with space for a pool table/quilting table, games area etc. The basement also features (2) additional roomy bedrooms with windows and closets as well as laminate flooring, a full 4 pc bath, additional storage, cold room and utility room as well as a walk up/staircase to an insulated double garage with both inside access to the home and man door to the East side of the property! Desirably located close to scenic walking trails, and the meandering Nith River. Within walking distance to the school, park and community centre. All located within an easy commute of Waterloo. (id:51300)
Peak Realty Ltd.
104 Farley Road
Centre Wellington, Ontario
Stunning Freehold Detached Home by Sorbara Homes Your Dream Home Awaits! Welcome to this exceptional freehold detached house, Offering a spacious and thoughtfully designed floor plan, this home features 4 bedrooms, 3.5 bathrooms, and parking for 4 cars. Step inside to find bright, open-concept living spaces filled with natural light thanks to large windows and neutral finishes. The main level boasts a separate living room, family room, and a versatile library/home office which can easily be converted into a main-floor bedroom to suit your needs. The gourmet kitchen is both functional and stylish, complete with a large island, breakfast bar, and an adjacent breakfast area perfect for family meals or entertaining guests. The great room provides a cozy yet elegant space to unwind or host gatherings. Upstairs, the luxurious primary suite offers his and hers walk-in closets and a spa-inspired 5-piece ensuite. Three additional spacious bedrooms, a 3-piece shared bathroom, and a convenient second-floor laundry room complete the upper level. The unfinished basement provides a blank canvas for your personal touch ideal for a home gym, media room, or extra living space. Enjoy the private backyard with no homes behind, offering peace, privacy, and open views. (id:51300)
Luxe Home Town Realty Inc.
8444 Townsend Line
Lambton Shores, Ontario
Welcome to 8444 Townsend Line, located in the quiet and friendly town of Arkona. This cozy 2 bedroom, 2 bathroom home sits on a spacious 2.054 acre lot and is zoned A1 offering flexibility for a variety of uses. Enjoy peaceful country living with all the benefits of small town charm. The property features mature trees, a spacious back deck, and plenty of outdoor space for gardening, hobbies, or future projects. An attached garage, barn, and quonset provide ample storage and workspace, ideal for hobbyists, car enthusiasts, or those seeking a bit more room to spread out. Whether you're looking for a quiet place to settle down or an investment with potential, this property offers the perfect blend of rural lifestyle and town convenience. Don't miss out on this unique opportunity! (id:51300)
Royal LePage Triland Realty
137 Palmerston Street
Goderich, Ontario
Welcome to your beautifully renovated home in the heart of Goderich! Just a short walk from the historic downtown square where you will enjoy charming cafés, local dining, live music, and vibrant markets; this property offers the perfect blend of modern updates and small-town charm. Inside, you'll find a bright, spacious kitchen featuring a stunning herringbone backsplash, brand-new appliances, and thoughtful trim details throughout. The main floor offers a primary bedroom complemented by an additional office, ideal for working from home or as a nursery, plus a luxurious main bathroom with in-floor heating and convenient laundry (new washer and dryer included). Upstairs, you'll find two additional bedrooms and an updated 4-piece bathroom.This home has been extensively upgraded, with spray foam insulation in the walls, fresh blow-in insulation in the ceilings, all-new windows and doors, new siding (front and back), and a brand-new gas line running to the house and the detached garage. A new tankless natural gas water heater provides efficiency and comfort, while the low-maintenance, move-in-ready finishes let you settle in with ease. Step outside to enjoy the fresh hardscaping, low-maintenance gardens, a relaxing hot tub, and a large private yard; perfect for outdoor activities or quiet evenings. The large heated detached garage, with new garage doors, offers excellent space for a vehicle, hobbies, storage, or even transforming into your dream man cave or she shed! This is a rare opportunity to own a fully updated home in one of Ontario's most beautiful lakeside communities. Don't miss out! (id:51300)
Royal LePage Heartland Realty
46 Algonquin Lane
Ashfield-Colborne-Wawanosh, Ontario
A gardeners paradise!! Stunning perennial gardens line the front of this 2009 Hart Home, now being offered for sale in the lakefront adult community, Meneset on the Lake. This open concept floor plan, 2 bedroom, 2 bathroom home features a three season sunroom with a fabulous view facing out onto green space. The primary bedroom with walk in closet and 3 piece ensuite has had a brand new gorgeous shower with glass shower doors accented with brushed stainless hardware. The second bedroom is currently used as a sewing/craft room however it provides ample room for guests footsteps outside the main 4 piece master bathroom. Vaulted ceilings soar throughout the gorgeous kitchen with island, dining and living room. The statement natural gas fireplace with the rustic mantle sits in the centre of the living room for your enjoyment while cooking in the spacious kitchen or eating in the gorgeous dining area. This carpet free home has been painted throughout, new quartz counter tops in the bathrooms, has all new services, paved laneway, storage shed and a fully landscaped back yard oasis. You will fall in love with the floor plan and view this home has to offer. Meneset on the Lake is a 55+ lifestyle community with an active clubhouse, drive down immaculate beach, paved streets, garden plots and outdoor storage. When lifestyle and simplicity are your goals, consider this lovely unique home. (id:51300)
Royal LePage Heartland Realty
10632 Fifth Line
Milton, Ontario
A Once-in-a-Lifetime Countryside Estate where Architectural Prestige Meets Natural Beauty. Tucked away down a sweeping drive through a majestic forest, this exceptional estate offers a rare blend of architectural pedigree, timeless design, and serene country living. Designed by renowned architect Grant Whatmough, celebrated for his iconic mid-century modern vision, this sprawling bungalow is a masterpiece of craftsmanship and innovation. Set on over 33 acres of a pristine mixed-terrain horse farm, the property is a nature lovers dream, with private trails, rolling fields, and various peaceful vistas. The thoughtfully designed 6-bedroom split layout is an early showcase of contemporary architecture, perfectly suited for extended families or those seeking space and privacy. Every inch of the home reflects care and quality, with numerous updates including Cranberry Hill Designed Kitchens, baths, and a recently added in-law suite. The design allows a seamless interaction to nature with panoramic window views and numerous walk outs. A one-bedroom studio apartment attached to the 4-car garage offers flexibility for guests, multigenerational living, or rental income. Enjoy an impressive 5 stall barn with 4 paddocks for equestrian pursuits or creative endeavors, a resort-style round pool, a cozy wood fire in the spectacular pergola, hot tub, and room to breathe and grow. This is more than a home, its a legacy estate built for generations. Come experience the perfect balance of elegance, tranquility, and function. Opportunities like this dont come twice. Reach out to schedule your private viewing and step into the extraordinary. (id:51300)
Royal LePage Meadowtowne Realty Inc.
3745 County Road 112
Perth East, Ontario
Stunning Fully Renovated 1+2 Bedroom Bungalow on the Outskirts of Stratford Completed in 2017, features high-end finishes and extensive upgrades; new electrical, plumbing, HVAC, and foam insulation in the exterior walls. Custom cabinetry, cultured stone accents, and Hardie Fiber Cement Siding. ClickLock steel roof and TimberTech composite back deck with natural gas BBQ hookup. Designed for comfort & efficiency; 200 amp service, a whole-home surge suppressor, automatic backup generator, and in-floor hydronic zoned heating. Additional upgrades include septic system (2017), drilled well (2003), and paved drive (2023). The mechanical systems feature a natural gas furnace, boiler, hot water heater, and water softener. A built-in water filtration system with a dedicated drinking faucet in the kitchen. A newly upgraded basement bedroom (2024) with new ceiling and flooring. Designed for efficiency, with a central vacuum, screwless electrical plates, and a premium kitchen with . gas range, fridge with ice/water dispenser, dishwasher, microwave, and a beverage fridgeThe laundry room includes washer and natural gas dryer. Custom blinds and drapes enhance the interior, and keyless entry deadbolts with app control offer security. For entertainment enthusiasts, the home includes a built-in 7.1 surround sound home theatre system with a Sony LED Smart TV and universal RF remote. A five-zone audio system, and automated lighting adds convenience & backyard flood lighting. The property also boasts a data network cabling system, remote ExpressVu satellite dish, and provisions for future fiber-optic infrastructure. Oversized heated garage; 3 overhead doors, including two with direct-drive openers, plus a humidity-controlled exhaust fan. Outside, the beautifully landscaped yard features custom planters and a partially covered back deck with gas BBQ connection. The home includes a comprehensive security system with internet monitoring and environmental sensors, ensuring peace of mind. (id:51300)
Sutton Group - First Choice Realty Ltd.
70 Pleasant Drive
Stratford, Ontario
Welcome to this charming 4-bedroom, 2-bathroom Brick Raised Bungalow, ideally located in a sought-after neighborhood! Just minutes from shopping, parks, golf courses, and the world-renowned Festival, this home also offers convenient access to the east-end highway, perfect for commuters to Kitchener and the 401. Step inside to a bright and spacious layout featuring a foyer with double closet, large eat-in kitchen with a walk-out to a raised deck perfect for morning coffee or summer entertaining. The main floor also offers a sunlit living room with a large window, three comfortable bedrooms, and a 4-piece bathroom. The fully finished basement expands your living space with a generous rec room, a fourth bedroom that easily doubles as a home office or gym, a 3-piece bathroom new in 2025, and a laundry room. Enjoy the outdoors in the fully fenced backyard with ample space for kids, pets, or gardening. Additional features include dry storage under the raised deck, an attached single-car garage, and a double-wide private driveway offering plenty of parking. Eaves troughs have Leaf Fitter Gutter Guard with life time transferrable warranty. Don't miss your opportunity to own this versatile, well-located home, book your showing today! (id:51300)
Royal LePage Hiller Realty
247 Albert Street S
West Grey, Ontario
Welcome home to this beautifully maintained brick bungalow nestled in the heart of Durham, just steps from local shops, restaurants, schools, parks, and more. Offering 3 spacious bedrooms and a 3-piece bathroom on the main floor, this inviting home is perfect for first time home buyers, families, retirees, or anyone seeking comfort and convenience. Step inside to discover a bright and spacious living room filled with natural light, perfect for relaxing or entertaining. The eat-in kitchen provides a warm, functional space for family meals, with easy access to the outdoors. Downstairs, the lower level adds valuable living space with a generous family room, a 3-piece bathroom, a dedicated laundry area, and plenty of additional storage. Enjoy three seasons of outdoor living in the cozy sunroom, which overlooks the patio and backyard ideal for summer barbecues or morning coffee. There are also three garden sheds that feature tons of room for tools and toys. With walkability to all amenities, this property combines small-town charm with everyday convenience. Dont miss your chance to own this move-in-ready bungalow in a sought-after neighborhood! (id:51300)
RE/MAX Grey Bruce Realty Inc.
242 Saddler Street E
West Grey, Ontario
Welcome to your perfect family-friendly home in the heart of Durham.This updated raised bungalow is situated in a quiet, welcoming neighbourhood just a 2-minute walk to the local school, making it an ideal choice for young families or those starting their next chapter. Inside, you'll find 2+1 bedrooms and 1+1 bathrooms, offering flexible space for kids, guests, or a home office. The kitchen is designed with family life in mind, featuring ample storage and cabinetry perfect for meal prep, lunch-packing, and everyday convenience. The fully-finished lower level includes a cozy gas fireplace and wet bar, along with a sauna, creating a comfortable space for movie nights or entertaining. Step outside to a fenced backyard, where little ones and pets can play safely, and enjoy relaxing or dining on the spacious wraparound deck. Move-in ready and located within walking distance to downtown shops, restaurants, parks, and schools, this home is the perfect mix of comfort, community, and convenience. If you're searching for a place to put down roots, raise a family, and enjoy everything Durham has to offer, this is it. (id:51300)
Exp Realty
115 Meadowview Lane
North Perth, Ontario
Discover living in The Village, a popular adult lifestyle community on the edge of charming Listowel. This beautifully updated, carpet-free 2 bedroom, 1 bath home offers style comfort, and peace of mind with recent upgrades including a newer furnace, A/C, roof, and tankless hot water heater. You'll love the bright, open-concept kitchen and living room - perfect for relaxing or entertaining. Step outside to your spacious deck, ideal for morning coffee or evening gatherings, surrounded by low-maintenance gardens. A 12x12 shed provides convenient extra storage. The home boats a stylish, modern feel with updated flooring and contemporary light fixtures throughout. Plus, your land lease fee covers street maintenance, waste disposal, water and sewer- making for truly easy, hassle-fee living. A wonderful opportunity for those looking to embrace retirement in a warm, welcoming neighbourhood! (id:51300)
Kempston & Werth Realty Ltd.
45 Pond View Drive
Wellesley, Ontario
Welcome to 45 Pond View, a 3 Bed, 2.5 Bath, 2 storey Semi Detached home in the quaint village of Wellesley. Quiet area, cul-de-sac location means very minimal traffic yet close to many amenities. Double wide Concrete driveway leads to the single vehicle garage with newer insulated garage door, auto door opener and inside entry for maximum security. Nicely landscaped yard, partially fenced, 20' long x5' wide x 30 high raised garden bed in the rear yard for your green thumb without breaking your back. Nice deck for outdoor entertaining off the Eat-In Kitchen. Nice working area in the step-saver Kitchen. Living Room features large window and ample space for furnishings. Luxury vinyl flooring in the main traffic areas, ceramic tile in all 3 bathrooms. Carpet on stairs, up and down, bedrooms are all carpeted. Nice sized primary bedroom with closet space and a 4 pc Ensuite. 2 additional Bedrooms serviced by a 4 pc Bath. Downstairs find a recently finished L-shaped Rec Room with space for entertaining and games. Gas Furnace, Gas Water Heater and a Rough-in for another Bath. Storage, Laundry, Novo Soft Water Softener, De-chlorinator, Central Vacuum and cold cellar for all your preserves, complete the lower level. Make this your home today, you will love living in the village and just a few steps to the Wellesley Pond area which is being revitalized. And of course the new Bill Geis Recreation Centre with ice arena, walking track/exercise room, basketball and many other services. Outdoors a play area for the kids, skate board park, soccer pitch and walking trails. Enjoy all the ameneties of this community, home to the Apple Butter Festival! (id:51300)
Royal LePage Crown Realty Services
32 Doc Lougheed Avenue
Southgate, Ontario
PRICED TO SELL! Offer Welcome Anytime * Stunning, Newly Built 3-Bedroom, 4-Bathroom Detached Home In The Growing Community Of DUNDALK! This Modern Residence Offers A Perfect Blend Of STYLE And FUNCTIONALITY, With HIGH-END UPGRADES Throughout * Step Into A Bright, Open-Concept Layout Featuring Large WINDOWS That Flood The Space With NATURAL LIGHT * The BEAUTIFULLY DESIGNED KITCHEN Boasts GRANITE COUNTERTOPS, Sleek CABINETRY, And STAINLESS STEEL APPLIANCES, Making It Perfect For Any HOME CHEF * The MAIN FLOOR And SECOND-FLOOR HALLWAY Feature Gorgeous HARDWOOD FLOORING, With A STAIRCASE STAINED To Match Seamlessly, Adding A COHESIVE And ELEGANT Touch * The PRIMARY BEDROOM Offers A Spacious WALK-IN CLOSET And A LUXURIOUS ENSUITE With MODERN FINISHES * Each BATHROOM In The Home Is Thoughtfully Designed With CONTEMPORARY FIXTURES And ELEGANT TOUCHES * Located In A PEACEFUL, FAMILY-FRIENDLY NEIGHBORHOOD, This Home Is Just Minutes From PARKS, SCHOOLS, And LOCAL AMENITIES * MOVE-IN READY And Waiting For You, Don't Miss Out On This EXCEPTIONAL DUNDALK PROPERTY! Be Sure To Check Out The 3-D VIRTUAL TOUR And FLOOR PLAN * Act Fast And Book Your SHOWING NOW! EXTRAS All ELECTRICAL LIGHT FIXTURES, S/S FRIDGE, STOVE, WASHER, DRYER, B/I DISHWASHER, All WINDOW COVERINGS & BLINDS, All DRAPERIES And SHEERS, CENTRAL AIR CONDITIONING * Furniture Can Be Included For An ADDITIONAL COST, Offering A FULLY FURNISHED, MOVE-IN-READY EXPERIENCE! (id:51300)
Exp Realty

