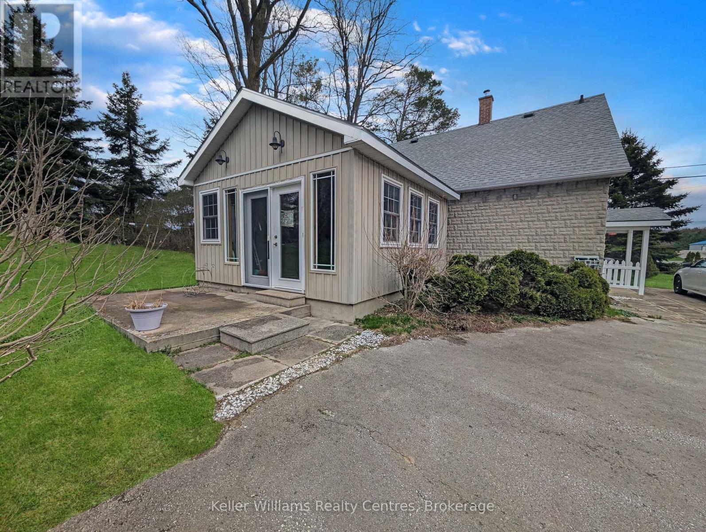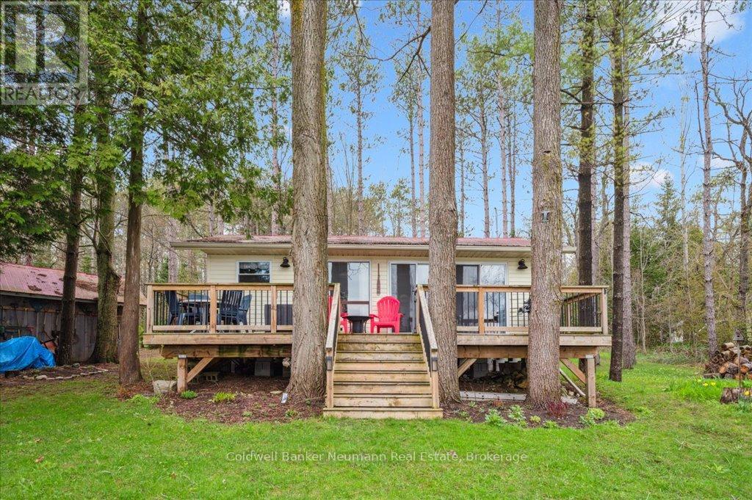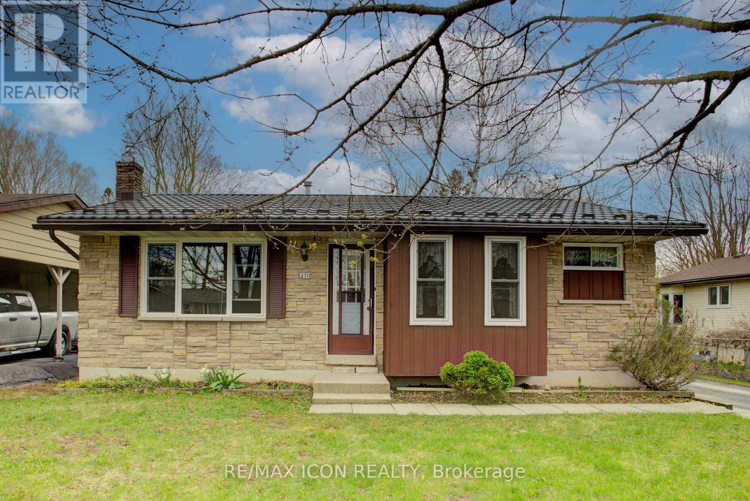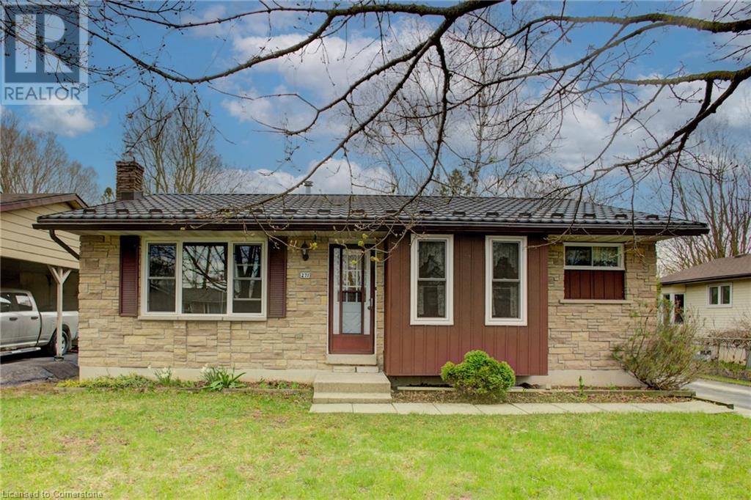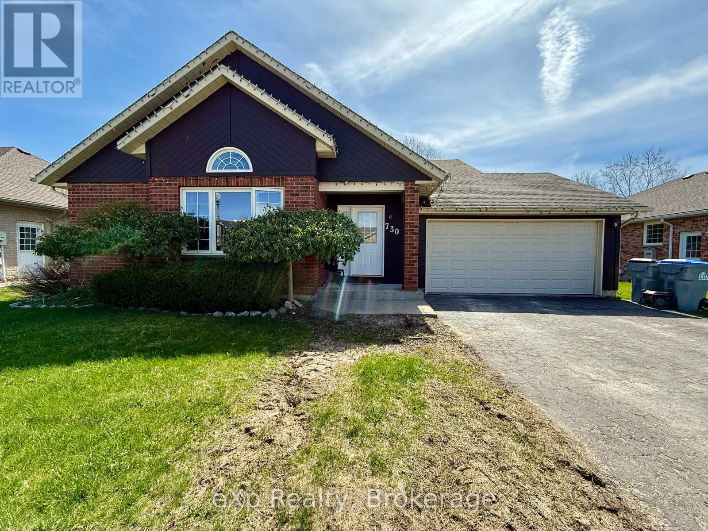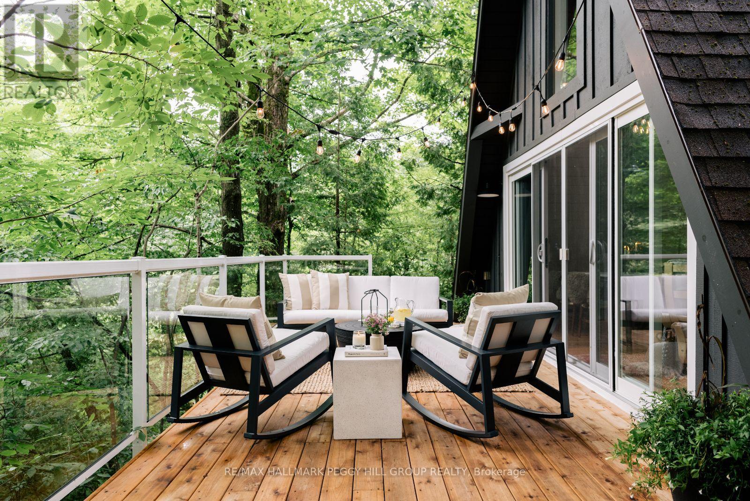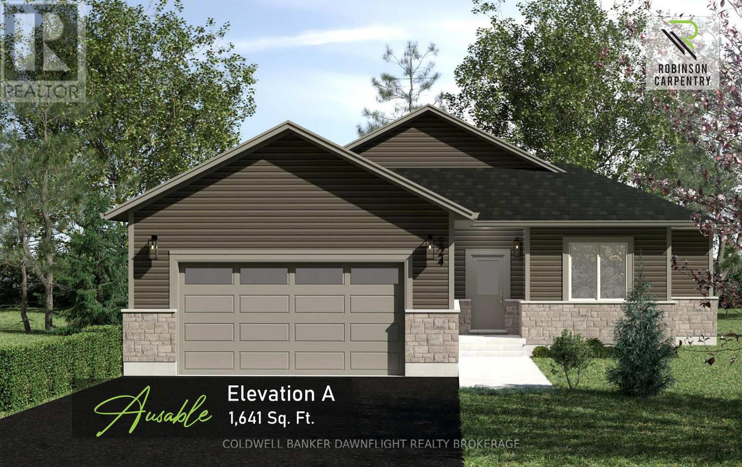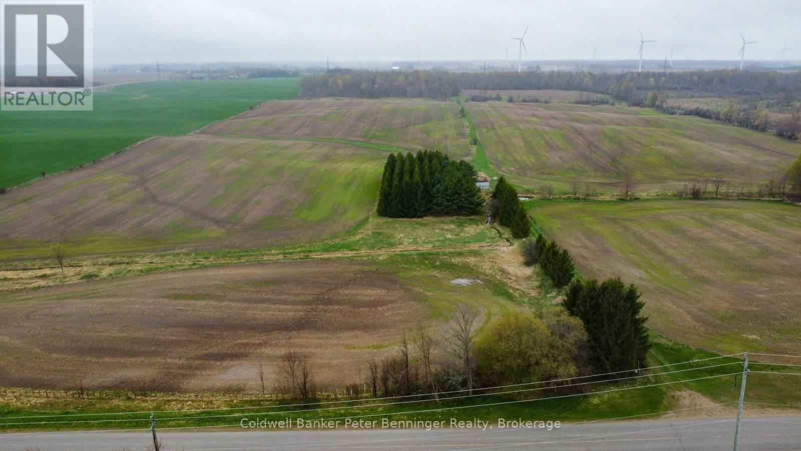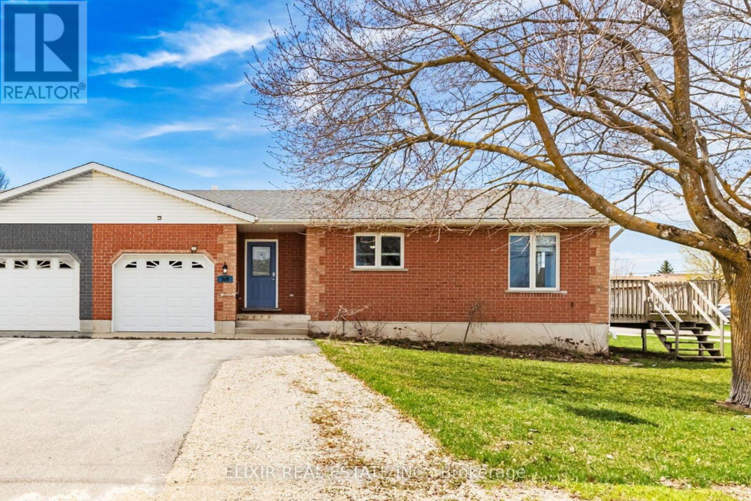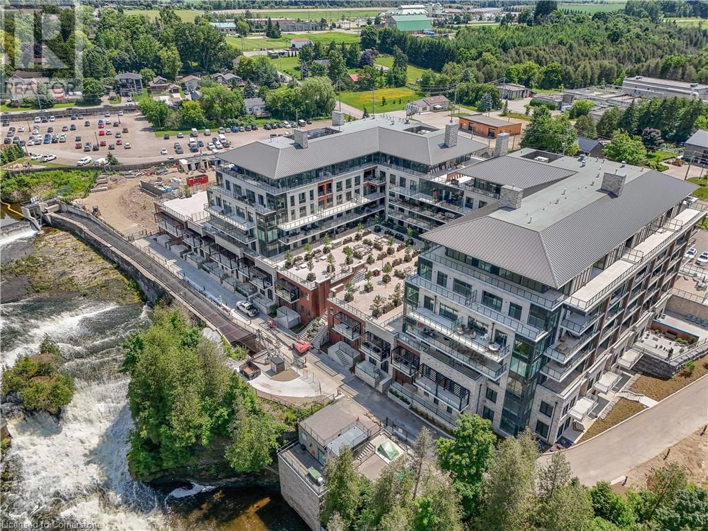Listings
149 Windmill Way
Grey Highlands, Ontario
Welcome to this lovingly maintained, custom-built bungalow nestled on a quiet cul-de-sac in a picturesque village setting. Surrounded by well-kept homes and friendly neighbours, this home offers the perfect blend of comfort, community, and convenience. Thoughtfully designed for the original owners, the home features two bedrooms, two bathrooms, beautiful hardwood floors, and lots of windows that frame peaceful views of the attractive 0.4 acre lot. A private backyard patio invites you to relax outdoors, while the included lawn tractor and utility trailer will make outdoor jobs a breeze. Enjoy the ease of one-floor living with the added bonus of a full, partly finished basement ready to be customized to your needs, whether thats a hobby space, family room, or home office. This is a community where neighbours know one another and take pride in where they live. A short walk down the road brings you to the local bakery and post office, often with a friendly wave or conversation along the way. Outdoor recreation is right at your doorstep from fishing in the Saugeen River, to skating and hockey at Stothart Hall's outdoor ice rink, to the beloved Canada Day BBQ and fireworks celebration. Ideally located between the charming towns of Durham, Flesherton, and Markdale, you're minutes from everyday essentials, shopping, schools, healthcare, cafes, and recreational facilities. Nature and adventure are close by too, with Beaver Valley Ski Club, the Bruce Trail, and tranquil small lakes all within a 15-minute drive. Conveniently situated approx 1hr from Guelph or Orangeville, and about 1.5hrs from Brampton, Kitchener-Waterloo & Barrie. This is more than a home - its a lifestyle rooted in connection, comfort, and the charm of village living. (id:51300)
Forest Hill Real Estate Inc.
313238 Highway 6 Highway
West Grey, Ontario
Welcome to your new home! Located on the outskirts of the town of Durham thisis a must-see! This charming 2-bedroom, 2-bath 1 1/2 storey offers the perfect blend of comfort, space, and location. Completely updated since 2008. Inside, you'll find a warm and welcoming layout featuring a beautiful open concept kitchen with a spacious living room heated by a natural gas fireplace. A beautifully integrated addition of a sunroom (2012) heated with its own gas fireplace Step outside to enjoy your private backyard oasis complete with a . The large paved driveway offers parking for five and makes day-to-day living effortless. With a newer roof (2018), owned hot water tank, and water treatment system , this home is as practical as it is inviting. Outside you find a heated and serviced shop for the handyman along with three additional storage sheds. This home is being sold complete with contents so all you need to do is move in and relax. (id:51300)
Keller Williams Realty Centres
1012 Tenth Street
Centre Wellington, Ontario
Looking for that summer vacation spot but don't want the long drive?? Check out this charming 3-bedroom waterfront cottage at Lake Belwood with stunning water views! This cozy carpert free retreat features bright, sunlit windows throughout, offering peaceful vistas of the water. Enjoy outdoor living on the spacious private deck, perfect for relaxing or entertaining in total privacy or spend some quiet time on the covered porch relaxing with a book or just take a nap. A private dock provides direct access for fishing, kayaking, and watersports. Tucked away in a quiet, natural setting, yet just a short drive to serenity, this is the perfect balance of seclusion and convenience an ideal getaway for nature lovers and adventure seekers alike. (id:51300)
Coldwell Banker Neumann Real Estate
271 Forest Glen Crescent
Wellington North, Ontario
Welcome to this lovely, move-in ready 3+1 bedroom bungalow nestled in a quiet, mature neighbourhood! Perfectly located just steps from nearby baseball diamonds, a splash pad, and a walking track- this home offers the ideal blend of community charm and everyday convenience. Inside, you'll appreciate the bright and functional layout, featuring a cozy gas fireplace (new in Jan 2025), an updated kitchen (2016), and double-hung windows in the primary bedroom, kitchen, and living room (2009). The finished lower level provides extra space for a fourth bedroom, home office, or rec room - perfect for growing families or guests. Major updates include a metal roof with a lifetime warranty (2017), a high-efficiency furnace (2021), and Gutter Guards (2022) for low-maintenance living. With Wightman Fibre Optic internet available, you can enjoy fast, reliable service for work or streaming. With Mature trees the back yard has more than enough space for the whole family to enjoy. Just under an hour to Waterloo, Guelph & Orangeville this home offers small town living benefits while still being close enough to all amenities. If you are looking for a small town atmosphere, friendly people, and a lot of opportunity, then Mount Forest is the right place to call home. This well-maintained home is a must-see don't miss your chance to settle into a peaceful and family-friendly neighbourhood! (id:51300)
RE/MAX Icon Realty
271 Forest Glen Crescent
Mount Forest, Ontario
Welcome to this lovely, move-in ready 3+1 bedroom bungalow nestled in a quiet, mature neighbourhood! Perfectly located just steps from nearby baseball diamonds, a splash pad, and a walking track—this home offers the ideal blend of community charm and everyday convenience. Inside, you’ll appreciate the bright and functional layout, featuring a cozy gas fireplace (new in Jan 2025), an updated kitchen (2016), and double-hung windows in the primary bedroom, kitchen, and living room (2009). The finished lower level provides extra space for a fourth bedroom, home office, or rec room—perfect for growing families or guests. Major updates include a metal roof with a lifetime warranty (2017), a high-efficiency furnace (2021), and Gutter Guards (2022) for low-maintenance living. With Wightman Fibre Optic internet available, you can enjoy fast, reliable service for work or streaming. With Mature trees the back yard has more than enough space for the whole family to enjoy. Just under an hour to Waterloo, Guelph & Orangeville this home offers small town living benefits while still being close enough to all amenities. If you are looking for a small town atmosphere, friendly people, and a lot of opportunity, then Mount Forest is the right place to call home. This well-maintained home is a must-see—don’t miss your chance to settle into a peaceful and family-friendly neighbourhood! (id:51300)
RE/MAX Icon Realty
730 Scott Street W
North Perth, Ontario
Discover this traditional home in the heart of Listowel, Ontario! Situated on a large, fenced-in lot in a mature, family-friendly subdivision, this beautifully maintained home offers space, comfort, and convenience for growing families or those who love to entertain. The main level features a spacious living room perfect for gatherings or cozy nights in, a bright galley kitchen with sleek granite countertops and patio doors leading to the expansive rear yard, a primary bedroom with a private ensuite, and two additional well-sized bedrooms all within an open, inviting layout that suits modern living. The finished lower level includes a large rec room ideal for movie nights or a kids play area, a convenient 2-piece bathroom, a wet bar for entertaining, a laundry area, and two additional bedrooms offering flexibility for guests, hobbies, or a home office. Located within walking distance to schools, parks, and amenities, this home provides the privacy of a large lot in an established neighbourhood perfect for families, retirees, or anyone seeking small-town charm with everyday comfort. Don't miss this opportunity to make it yours! (id:51300)
Exp Realty
263056 Wilder Lake Road E
Southgate, Ontario
COZY A-FRAME RETREAT WITH MODERN FINISHES, HOT TUB, SAUNA, & A CREEK RUNNING THROUGH 1 PRIVATE ACRE! Spend the weekend at this ultimate Scandinavian-style retreat, where a wood-burning hot tub bubbles beneath the stars, a cedar sauna invites you to unwind, and a peaceful 1-acre setting wraps you in trees with a gentle creek flowing nearby. Just under 10 minutes from Durham's shops, restaurants, grocery stores and community centre, with golf, ski hills, snowmobiling trails, a drive-in theatre and a casino all within reasonable driving distance, this location gives you room to breathe, with adventure and amenities nearby. The bold black A-frame exterior stands out with striking curb appeal and a spacious deck with glass railings overlooking the serene landscape and flowing creek. Vaulted ceilings, wide plank flooring and wood-accented walls frame the cozy living and dining space, where a crackling woodstove and sliding doors to the deck complete the vibe. The fully renovated kitchen features quartz countertops, open shelving, an undermount sink, modern white cabinetry and pot lights. A floating vanity, glass wall shower and forest-facing window give the bathroom a spa-like feel, while the main floor bedroom and a tranquil loft bedroom with treetop views offer just the right amount of space to relax. An efficient heat pump adds extra comfort. Beautifully finished, full of character and completely turn-key, this getaway is the kind of place that makes you slow down and stay a little longer. (id:51300)
RE/MAX Hallmark Peggy Hill Group Realty
123 Victoria Avenue E
South Huron, Ontario
Welcome to Phase 3 of Crediton's growing community, where Robinson Carpentry an experienced, Tarion-licensed builder proudly presents this thoughtfully designed bungalow. Offering 1,641 square feet of well-planned living space, this brand-new home blends modern functionality with stylish design, perfect for families, retirees, or those seeking one-floor living.The open-concept main floor features a spacious kitchen with a pantry, seamlessly flowing into the dining and living areasideal for entertaining and everyday comfort. A mudroom off the double car garage provides a convenient drop zone and offers direct access to the basement stairs, creating excellent potential for future multigenerational living or a secondary suite.Three bedrooms are located on the main floor, including a primary suite complete with a walk-in closet and a private 3-piece ensuite. A centrally located 4-piece bathroom and main floor laundry room add to the overall convenience and livability of this well-appointed home.Enjoy the peace of small-town living with the added benefit of new construction. This home is an excellent opportunity to join a welcoming community with quality craftsmanship and thoughtful design at its core. (id:51300)
Coldwell Banker Dawnflight Realty Brokerage
1315 Concession 8 Concession
Kincardine, Ontario
Approximately 94 acres for sale (upon a severance being commenced and completed). Property for sale is approximately 65 acres of crop land and 25 acres of a mixed hardwood bush and several acres along two small creeks. The property is situated on a paved concession road approximately a half mile west of Hwy 21, approximately 10 miles north of Port Elgin or approximately 13 miles north of Kincardine and within 5 miles of Lake Huron . Excellent opportunity for a buyer or buyers who are looking to diversify their operations by adding to their crop acreage and enjoying a bush for wood management or recreational enjoyment. Crop rotation of soybeans and corn has been tenant managed. Possession will be determined when details of severance is available and buyers, sellers and tenant have determined an arrangement for the crops planted or to be planted. Sale of the land is subject to approval of a severance based on an accepted Agreement of Purchase and Sale from a buyer who meets the requirements of the severance application. Assessed and assessment year are phased-in assessment information and includes the land, home and buildings as the listed property of land has not been assessed separately. (id:51300)
Coldwell Banker Peter Benninger Realty
263056 Wilder Lake Road E
Southgate, Ontario
Spend the weekend at this ultimate Scandinavian-style retreat, where a wood-burning hot tub bubbles beneath the stars, a cedar sauna invites you to unwind, and a peaceful 1-acre setting wraps you in trees with a gentle creek flowing nearby. Just under 10 minutes from Durham's shops, restaurants, grocery stores and community centre, with golf, ski hills, snowmobiling trails, a drive-in theatre and a casino all within reasonable driving distance, this location gives you room to breathe, with adventure and amenities nearby. The bold black A-frame exterior stands out with striking curb appeal and a spacious deck with glass railings overlooking the serene landscape and flowing creek. Vaulted ceilings, wide plank flooring and wood-accented walls frame the cozy living and dining space, where a crackling woodstove and sliding doors to the deck complete the vibe. The fully renovated kitchen features quartz countertops, open shelving, an undermount sink, modern white cabinetry and pot lights. A floating vanity, glass wall shower and forest-facing window give the bathroom a spa-like feel, while the main floor bedroom and a tranquil loft bedroom with treetop views offer just the right amount of space to relax. An efficient heat pump adds extra comfort. Beautifully finished, full of character and completely turn-key, this getaway is the kind of place that makes you slow down and stay a little longer. (id:51300)
RE/MAX Hallmark Peggy Hill Group Realty Brokerage
399 Church Street N
Wellington North, Ontario
Welcome to 399 Church Street North a beautifully maintained 3-bedroom, 2-bathroom corner semi-detached home, situated on a spacious lot in a quiet, family-friendly neighborhood. This charming property features a bright open-concept living and dining area, a cozy kitchen with quartz countertops, stainless steel appliances, and ample cabinetry. Two generously sized bedrooms are located on the main floor, along with convenient main floor laundry. The finished basement adds a third bedroom, a full bathroom, and additional living space ideal for a family room, home office, or recreation area. Enjoy the outdoors in the large backyard, perfect for entertaining, gardening, or relaxing. A single-car garage and ample driveway parking offer extra convenience and storage. Located minutes from downtown Mount Forest, parks, schools, the hospital, and all daily amenities. Move-in ready with excellent potential for future updates or expansion. A fantastic opportunity to own a lovingly cared-for home in one of Mount Forests most desirable pockets! (id:51300)
Elixir Real Estate Inc.
6523 Wellington 7 Road Unit# Rs127
Elora, Ontario
Experience the charm and beauty of one of Ontario’s most picturesque communities with this exceptional 1-bedroom + Den, 2-bathroom riverside condo at the prestigious Elora Mill Residences. Just steps from the Elora Mill Spa and offering breathtaking views of the Elora Gorge Falls from your private balcony, this home offers the perfect blend of natural beauty and modern luxury. Inside, the open-concept kitchen, living, and dining areas are flooded with natural light from expansive windows and glass doors that seamlessly connect the interior to the outdoors. The kitchen is a chef’s dream, featuring a large island with stunning waterfall edges, upgraded appliances, and premier lighting, making it perfect for both entertaining and relaxing. The spacious primary suite provides a peaceful retreat, complete with a large walk-in closet and a luxurious ensuite bathroom. Additional features include a convenient laundry closet, an extra 4-piece bathroom, and a versatile Den—each space thoughtfully designed for comfort and functionality. The town of Elora itself is a true gem, known for its vibrant downtown filled with unique shops, local restaurants, and a welcoming atmosphere that effortlessly blends history with modern flair. With scenic hiking trails and nature reserves, Elora is a paradise for outdoor enthusiasts. Just across the nearby bridge, you’ll find yourself in the heart of downtown, where you can enjoy all the local culture, events, and attractions. As a resident of Elora Mill Residences, you’ll enjoy an array of world-class amenities, including a concierge, fitness center, yoga studio, garden courtyard, private dining room, lobby coffee bar, and an outdoor pool overlooking the Grand River. This is more than just a place to live—it’s a chance to immerse yourself in the best of riverside living in one of Ontario’s most desirable communities. Don’t miss the opportunity to call this extraordinary property home! (id:51300)
Corcoran Horizon Realty


