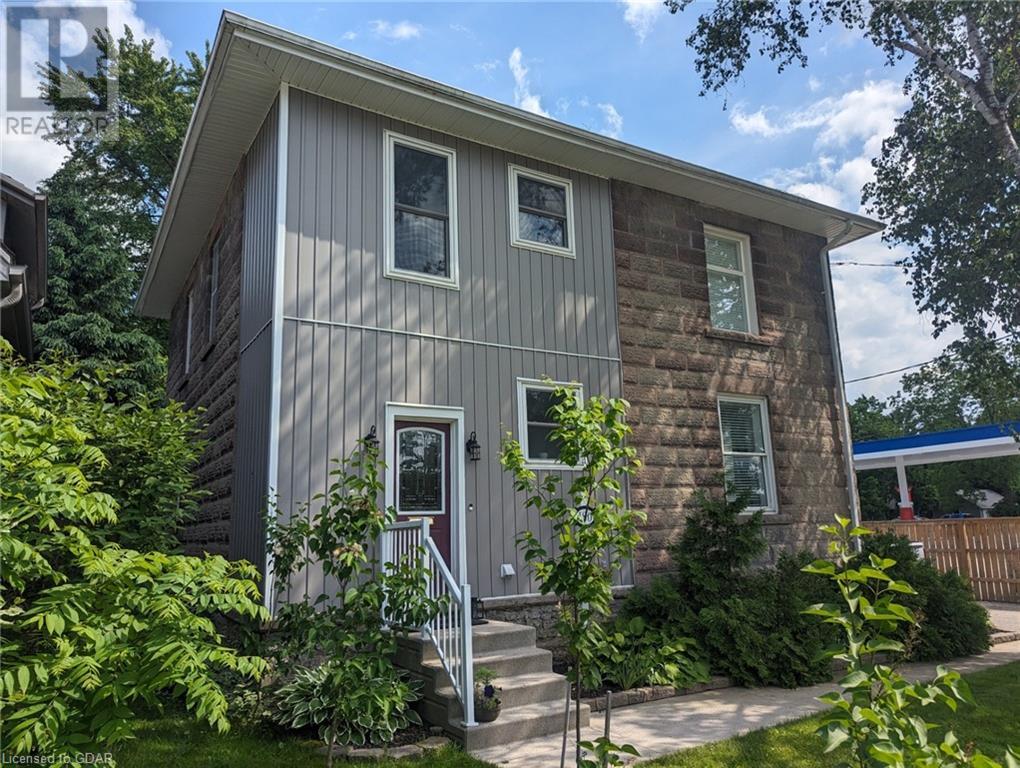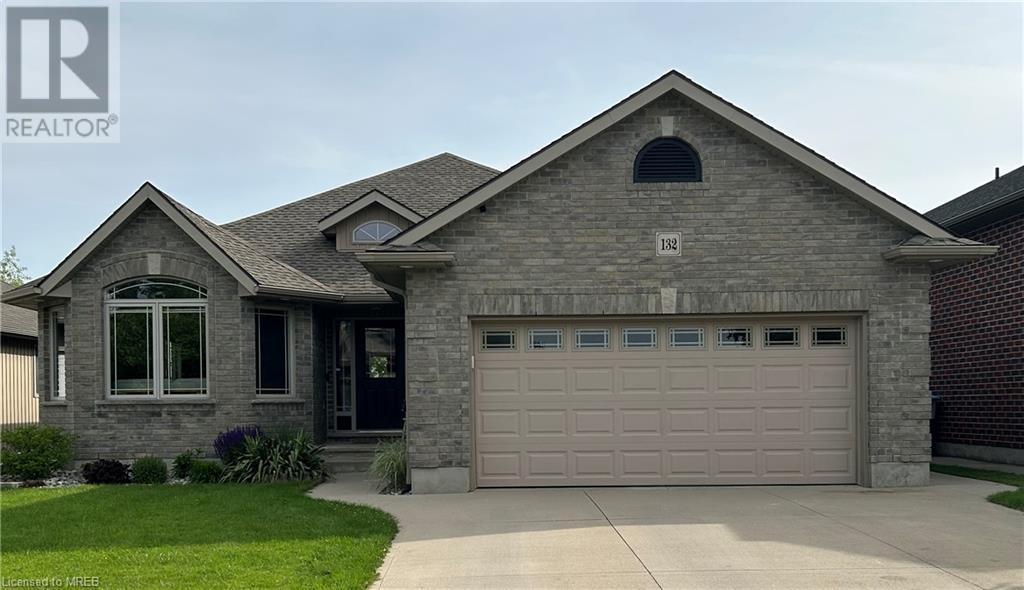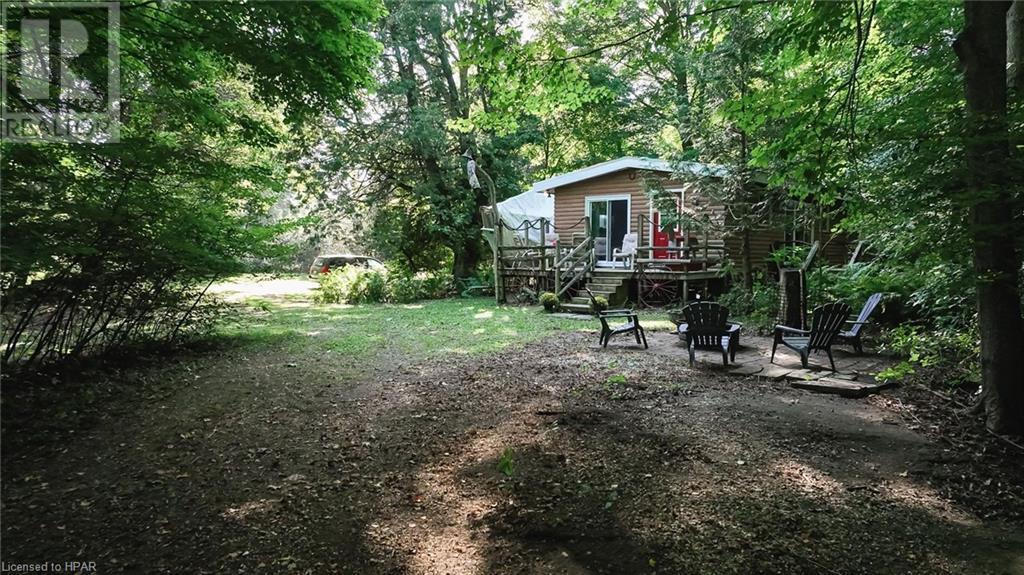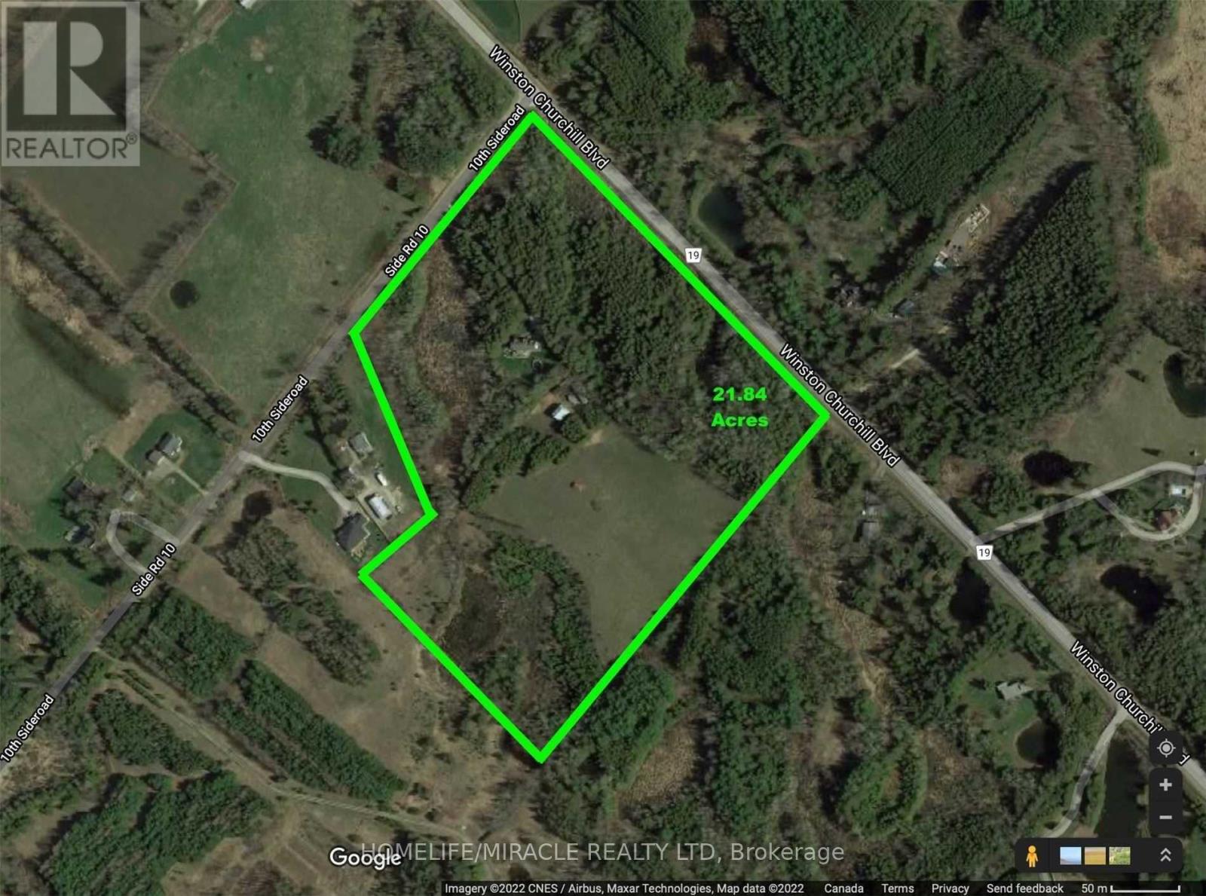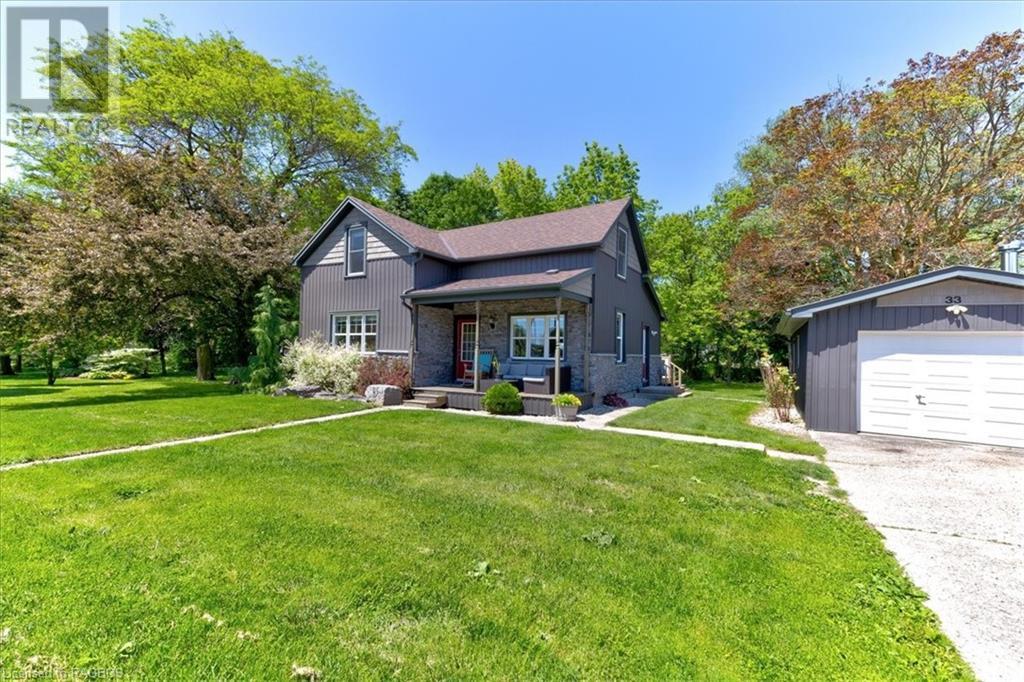Listings
180 Union Street W
Fergus, Ontario
IMPROVED PRICE!!!!! Must see Must buy Two Homes For One. Gorgeous century stone home with Guest House and heated in-ground saltwater pool! Soaring ceilings, gleaming reclaimed hardwood floors throughout, stunning professionally gourmet style kitchen with granite counter tops throughout and a massive island plus formal dining room for perfect entertaining. Master bedroom features ensuite and walk in closet. Second bedroom boasts exposed stone wall and a sun filled third bedroom/office. The spa like second bath also features exposed stone walls and a cozy soaker tub. More exposed stone walls in the family room with gas fireplace over looking that beautiful, fully fenced private yard. Finished basement for that family movie night after a day at the pool and beautifully landscaped oasis. The fully serviced separate guest house with 1000 sq feet of living space can be the offset income giving you mortgage relief. Can be utilized for monthly rental, extreme AIRBNB income or potential tiny home multi generational living. Both homes are forced air gas heat. All this and in the heart of Fergus and steps to everything. $998,500.00 the time to buy is now, WOW! (id:51300)
RE/MAX Real Estate Centre Inc Brokerage
10 Downie Street Unit# 105
Stratford, Ontario
Great location with exterior access as well as interior mall access. Lots of nearby public parking and a lot pedestrian flow. Interior is 1,374 sqft of wide open space and has lots of opportunity for a creative touch! Available immediately to take advantage of the tourist season. Call today to view this space. (id:51300)
RE/MAX A-B Realty Ltd (Stfd) Brokerage
132 Walnut Grove Place
Lucan, Ontario
Beautiful 3+1 bedroom, 3 bathroom bungalow in sought-after Walnut Grove. With its walkout basement and its location backing onto a pond/green space, this home is perfect. The recently updated kitchen boasts new quartz countertops and stainless steel backsplash. The open concept living, dining and kitchen is perfect for entertaining. The main bedroom has a walk-in closet and an ensuite with a large jetted tile shower. Two more bedrooms and a 4 piece bathroom are just down the hall and the main floor is complete with a large laundry room. In the basement, you will find another large bedroom, 3-piece bathroom, an office or den space and a large rec room with a beautiful gas fireplace with a stone surround. From the basement, you can walk right out to your large flagstone patio to the aboveground pool. There is also a nice-sized deck off of the kitchen. (id:51300)
Comfree
83857 Lanesville Line
Ashfield-Colborne-Wawanosh, Ontario
Discover a rare opportunity to own 25 acres of serene landscape with approximately 1300 feet of riverfront along the beautiful 9 Mile River. This hidden gem offers the quiet and privacy you've been searching for, making it the perfect retreat from the hustle and bustle of everyday life. The property features a charming 1-bedroom, 3-season cottage, providing a cozy and comfortable space for seasonal getaways. Additionally, there is a large outhouse and a storage shed, ensuring you have all the necessary amenities for your outdoor adventures. Several trails weave through the property, perfect for four-wheeling, snowmobiling, or hiking. The 9 Mile River is renowned for its excellent fishing opportunities, making this property a paradise for fishing enthusiasts. This land offers endless possibilities. Whether you envision it as a private off-grid retreat, a place to camp with family and friends, or a potential site to build your dream home, this property can accommodate your vision. The land has not been logged for many years, preserving its natural beauty and ensuring a pristine environment. Cherished by the same family for years, this property is a rare find. Opportunities to own such a unique riverfront property are few and far between. Don’t miss your chance to experience the tranquility and beauty of this exceptional land. (id:51300)
Royal LePage Heartland Realty (God) Brokerage
9773 10th Side Road
Erin, Ontario
22 Acre Private Country Lot. Situated At The Corner Of Winston Churchill And 10th Side Road, You Are Only 45 Minutes To Toronto. Build your own dream home! **** EXTRAS **** 26X25 Barn With 3 Stalls And Lots Or Room To Park Your Tractor. Paddocks, Approx 10 Acres Of Pasture Or Grow Your Own Hay. Large Pond (id:51300)
Homelife/miracle Realty Ltd
52 East Glen Drive
Lambton Shores, Ontario
The 'Marquis' model by Banman Developments is a luxurious home with 2,378 sq ft on the main floor, featuring 3 bedrooms, an office, 2.5 bathrooms, & a triple car garage. The house is built with high quality finishes, including custom cabinetry, quartz countertops, & engineered hardwood & tile flooring. A linear gas fireplace adds warmth & ambiance to the living space. The master suite is a luxurious retreat with a large walk-in closet, ensuite, & direct access to the covered porch. The property is situated on a prime lot in the subdivision, backing onto Arkona Fairways Golf Course. This home is ready for quick possession or have the opportunity to pick a lot of your preference & build this model, or one of many other plans, to create your dream home, or bring your own builder. Price includes HST. Property tax & assessment not set. Hot water tank is a rental. To be built, being sold from floor plans. (id:51300)
Keller Williams Lifestyles
28 Alexander Gate
Lambton Shores, Ontario
Crossfield Estates is an exclusive, residential community in Arkona, offering large estate lots for a relaxed lifestyle. With convenient access to amenities such as local farmers markets, hiking trails & the nearby Arkona Fairway Golf Club, Crossfield Estates caters to every need & desire. Choose from golf course lots, extra deep lots, or cul-de-sac lots, each offering a unique setting for your dream home. Banman Developments offers a range of desirable floor plans, or you can purchase a lot outright & work with your preferred builder to create a personalized home. Crossfield Estates is only a 30 min. drive from London & Sarnia, & the charming town of Forest is just 10 min. away. The sandy beaches of Lake Huron are a short 15 min. drive.Other lots are available. Price includes HST. Property tax & assessment not set. To be built, being sold from floor plans. (id:51300)
Keller Williams Lifestyles
54 East Glen Drive
Lambton Shores, Ontario
The 'Rivera' model by Banman Developments is a luxurious home featuring 2,462 sq ft on the main floor. It offers a spacious layout with 4 bedrooms & 2.5 bathrooms. The house is built with high-quality finishes, including custom cabinetry, quartz countertops, & engineered hardwood & tile flooring. A gas fireplace adds warmth & ambiance to the living space. The master suite is a luxurious retreat with a large walk-in closet, ensuite, & direct access to the covered porch. The property is situated on a prime lot in the subdivision, backing on Arkona Fairways Golf Course. This home is ready for quick possession or have the opportunity to pick a lot of your preference & build one of many other plans to create your dream home or bring your own builder. Price includes HST. Property tax & assessment not set. Hot water tank is a rental. To be built, being sold from floor plans. (id:51300)
Keller Williams Lifestyles
50 East Glen Drive
Lambton Shores, Ontario
The 'Laurent' model by Banman Developments is a luxurious home with 1,923 sq ft on the main floor, featuring 3 bedrooms, an office, 2.5 bathrooms, & a triple car garage. The house is built with high quality finishes, including custom cabinetry, quartz countertops, & engineered hardwood & tile flooring. A linear gas fireplace adds warmth & ambiance to the living space. The master suite is a luxurious retreat with a large walk-in closet, ensuite, & direct access to the covered porch. The property is situated on a prime lot in the subdivision, backing onto Arkona Fairways Golf Course. This home is ready for quick possession or have the opportunity to pick a lot of your preference & build this model, or one of many other plans, to create your dream home, or bring your own builder. Price includes HST. Property tax & assessment not set. Hot water tank is a rental. To be built, being sold from floor plans. (id:51300)
Keller Williams Lifestyles
25 Alexander Gate
Lambton Shores, Ontario
Crossfield Estates is an exclusive, residential community in Arkona, offering large estate lots for a relaxed lifestyle. With convenient access to amenities such as local farmers markets, hiking trails & the nearby Arkona Fairway Golf Club, Crossfield Estates caters to every need & desire. Choose from golf course lots, extra-deep lots, or cul-de-sac lots, each offering a unique setting for your dream home. Banman Developments offers a range of desirable floor plans, or you can purchase a lot outright & work with your preferred builder to create a personalized home. Crossfield Estates is only a 30 min. drive from London & Sarnia, & the charming town of Forest is just 10 min. away. The sandy beaches of Lake Huron are a short 15 min. drive. Other lots are available. Price includes HST. Property tax & assessment not set. Hot water tank is a rental. To be built, being sold from floor plans. (id:51300)
Keller Williams Lifestyles
423 Main Street
South Huron, Ontario
CALLING ALL INVESTORS! Exciting opportunity to own a prime commercial building in the heart of Exeter, Ontario. This outstanding commercial unit features high traffic, versatile office space, 10 ceilings, ceramic tile floors and large windows for natural light. This property currently has a reputable business occupying the space, which has been a long-term tenant. The long-term tenant in place offers a stable income stream, making it a reliable investment choice. Located on the upper level is a 1 bedroom, 1 bathroom residential unit that has seen many updates throughout the summer of 2023. Additionally, the residential unit located above the commercial unit adds an intriguing opportunity. With features like a separate entrance, updated interior, and the potential for rental income this set up provides a blend of comfort and investment potential. With its convenient location and exceptional design, this property is ideal for investors keen on expanding their portfolio. (id:51300)
Sutton Group - Small Town Team Realty Inc.
33 Mill Street
Harriston, Ontario
Step into your dream home nestled in the picturesque town of Harriston, where tranquility meets comfort. This charming 1.5 storey, 2-bedroom, 2-bathroom home explodes character at every turn. As you approach, a welcoming front porch invites you to sit and savour all moments of the day. Step inside to discover a cozy yet spacious interior, illuminated by natural light. The heart of the home boasts a large open concept kitchen complete with ample counter space, perfect for culinary adventures. Adjacent, a comfortable living area with a barn board feature wall invites relaxation or lively gatherings with friends or loved ones. Venture upstairs to find two inviting bedrooms and a 4 piece bath, convenience is assured for both residents and guests. But the real gem lies just steps away—a detached garage transformed into the ultimate man cave. Imagine evenings spent gathered around the comfort of a wood-burning stove, sharing stories and laughter with friends. And when the weather permits, step out onto the deck to enjoy in the beauty of your surroundings. The large rear deck off the house offers a serene oasis perfect for unwinding or entertaining, overlooking the waters of the Maitland river. Whether hosting summer barbecues or simply enjoying a quiet morning coffee, this outdoor space is sure to become your favourite retreat. This home offers the perfect blend of peaceful countryside like living with all the convenience. Don't miss your chance to make this your own—schedule a viewing today and prepare to fall in love. (id:51300)
Royal LePage Rcr Realty

