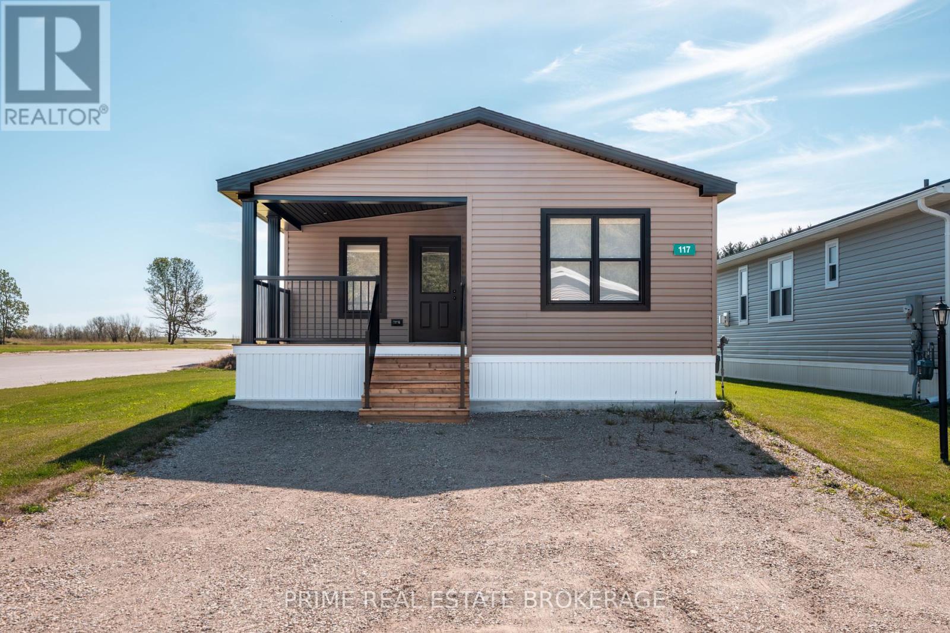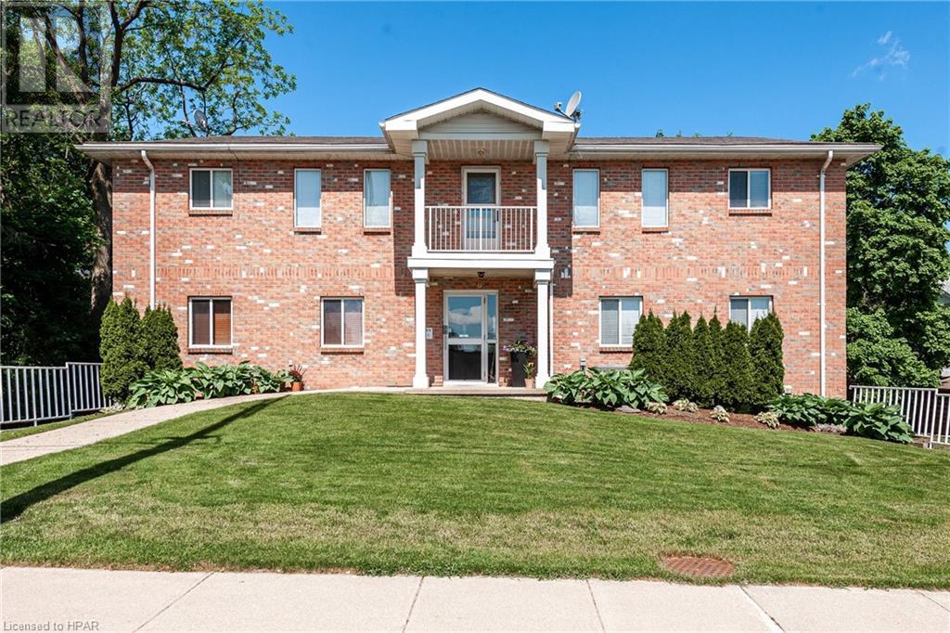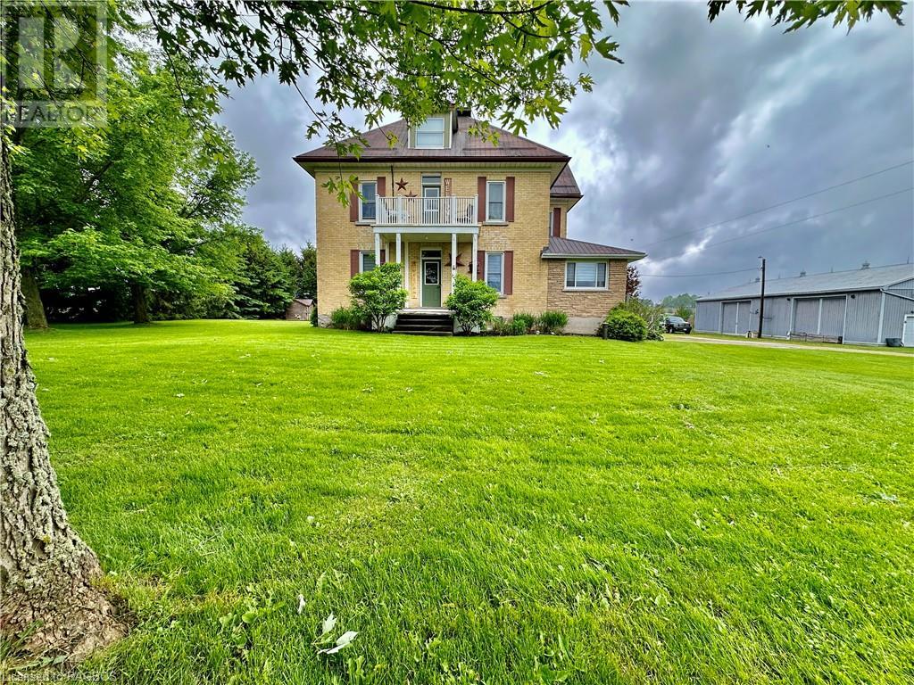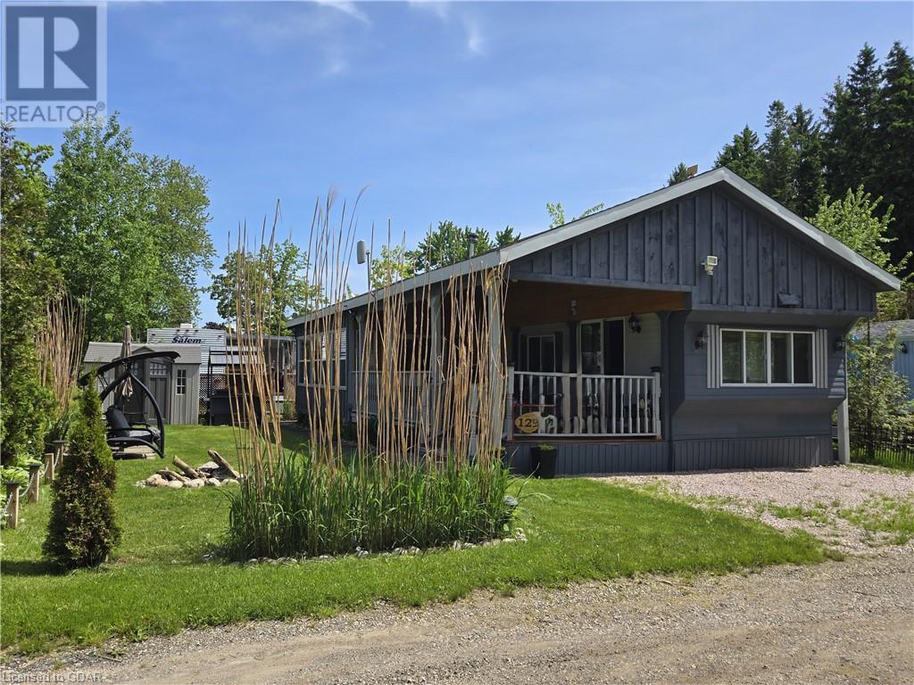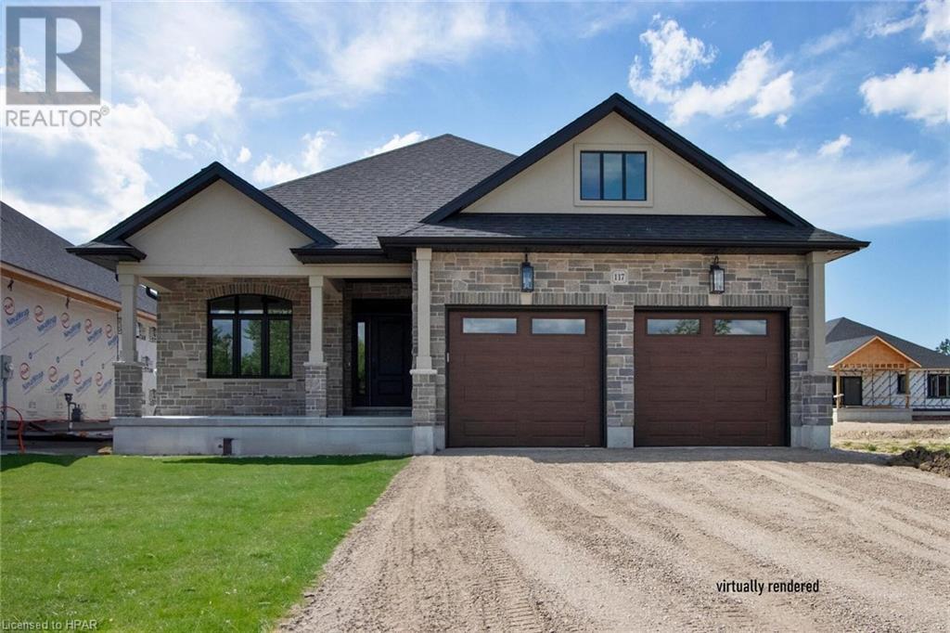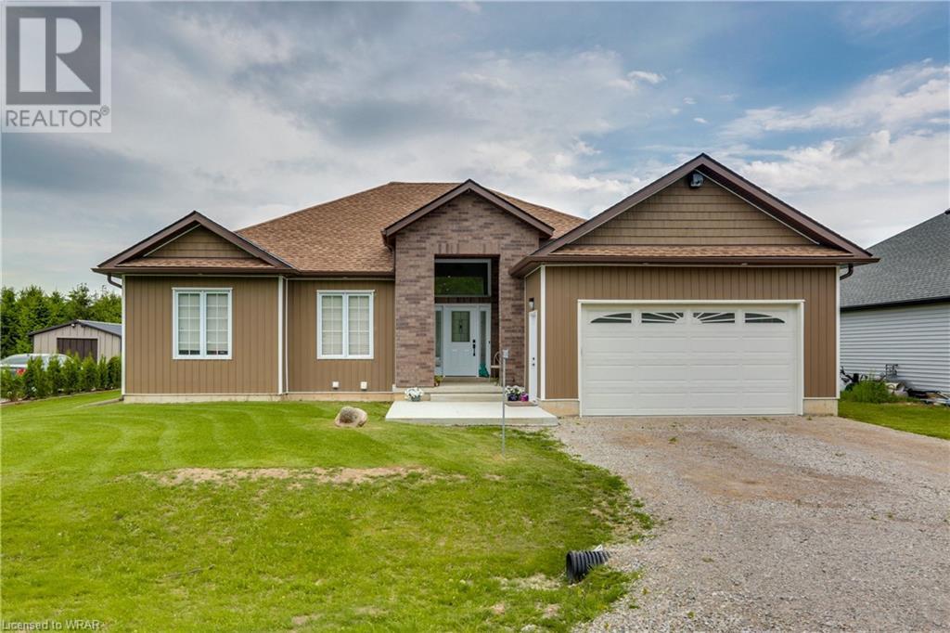Listings
Lot 80 - 117 Meadowview Drive
North Perth, Ontario
An exceptional Canadian custom-built Northlander manufactured home combines\r\nfunctionality and style on a newly developed lot in this well-maintained community,\r\nThe Village, just east of Listowel. A 12' x 12' front porch provides opportunities\r\nto relax and enjoy the view in this 2 bedroom, 1 bathroom home, with a separate\r\nlaundry room with a closet for additional storage. An open concept dining, kitchen\r\nand living area is illuminated with patio doors, windows and contemporary lighting.\r\nThe kitchen boasts stunning cabinetry, stainless GE steel appliances, ceramic tile\r\nbacksplash and an island for extra seating. A spacious living area with a beautiful\r\nbuilt in cabinet showcases a fireplace, perfect for cozy winter evenings. Outdoors,\r\nthere are trails for walking and paved streets throughout the park. The Village\r\nlifestyle includes a clubhouse on the premises which provides many social\r\nactivities, while North Perth/ Listowel areas offers great shopping, golf, curling,\r\na new community arena, delicious dining and cultural experiences. This is carefree,\r\nfine living at its best! (NOTE: Land is leased, modular home is owned. Utilize the\r\nowner's recommended mortgage specialist if financing is needed.) Live a life of\r\nleisure in this friendly, well-maintained community in North Perth's premier park,\r\nThe Village. (id:51300)
Prime Real Estate Brokerage
Lot 13 Foxborough Place
Thames Centre, Ontario
Welcome to your dream home, perfectly situated in the peaceful outskirts ofThorndale. This exceptional 4-bedroom, 2.5-bath residence, crafted by the renowned Royal Oak Homes, offers an unparalleled blend of luxury and comfort. Nestled on alot backing onto serene green space, this home provides a private oasis away from the hustle and bustle of the city. As you step inside, you'll be greeted by upscale finishes and thoughtful design throughout. With four generously sized bedrooms, there's plenty of room for the whole family. The master suite features a luxurious ensuite bath, creating a perfect retreat. The main kitchen boasts elegant countertops, and ample storage. Additionally, the unique prep kitchen is ideal for the home chef, offering extra space for meal preparation and storage. A versatile media loft provides a fantastic space for movie nights, a home office, or a play area for the kids. Every corner of this home exudes sophistication, with premium fixtures, hardwood floors throughout the main level and large windows that fill the space with natural light. Enjoy the tranquility of nature from your backyard, which directly backs onto green space. Perfect for outdoor entertaining or simply unwinding in your private haven. This home combines the best of rural peace with easy access to city amenities. Don't miss the chance to make this exquisite property your own. More plans and lots available. Photos are from previous models for illustrative purposes. For more details about the communities we're developing, please visit our website. **** EXTRAS **** Home is TO BE BUILT (id:51300)
Century 21 First Canadian Corp
84 Church Street Unit# 4
Stratford, Ontario
Experience the vibrant Downtown Stratford living at its best with this enticing opportunity now open for discerning homebuyers. Situated in one of Ontario's most sought-after towns, this condominium presents a prime location within walking distance to a host of amenities including shops, restaurants, theatres, the hospital, university, schools, public transit, and the scenic Avon River. This well-appointed one-bedroom unit boasts over 750 sq ft of living space characterized by an inviting open-concept layout. The generously sized primary bedroom offers comfort and tranquility, while the unit is complemented by its own HVAC system, allowing personalized climate control throughout the year. Additional features include a spacious shared laundry room and ample storage in your private locker on the lower rear parking level. Should you desire in-suite laundry, the unit provides the space for easy installation. Parking convenience is paramount with your dedicated covered parking space, ensuring protection from the elements year-round. Offering versatility for owner-occupiers and investors alike, this condo allows for short-term rentals, expanding your options for real estate strategies. Don't miss out on this exceptional opportunity to secure a place in Downtown Stratford living – where comfort, convenience, and lifestyle converge effortlessly. (id:51300)
Royal LePage Hiller Realty Brokerage
1521 Highway 9
Mildmay, Ontario
Country living only minutes from town. Welcome to 1521 Highway 9 in the municipality of South Bruce. This traditional yellow brick two storey home sits on over an acre having country views as well as a large shop and only minutes to the town of Mildmay or Walkerton. Upon entering this home, pride of ownership is evident. From the large mud room, open concept kitchen, dining and living room invites hosting and entertaining along with access to the private rear deck. Upstairs offers four full bedrooms and a full bathroom. Outside you can enjoy privacy with mature trees, private oversized deck, fire pit area as well as the shop that is a must see with large access doors to accommodate almost anyone’s needs. (id:51300)
Exp Realty
120 King Street E
Mount Forest, Ontario
Great high profile side street commercial location. This 5 office, 1 ½ bath building enjoys C1 zoning and is located in the heart of the Mount Forest business district. Additional auxiliary space is available in the partially finished basement. Besides the extensively asphalt covered yard, additional parking or storage is available in the detached 16 ft. X 24 ft. Garage with a full usable loft. This opportunity is available for immediate occupancy. (id:51300)
Coldwell Banker Win Realty Brokerage
129 Cedar Crescent
Fergus, Ontario
Escape the hustle and bustle of city life and immerse yourself in the tranquility of nature with this beautiful seasonal trailer retreat, boasting a generous wood deck for outdoor enjoyment. This idyllic getaway offers the perfect blend of rustic charm and modern comfort. Step outside and into your own private oasis with a large wood deck that serves as the focal point of outdoor living. Whether you're hosting a barbecue with friends, basking in the warmth of the sun, or stargazing under the night sky, or sitting by the fire pit the landscaped yard is a great place to stretch out, relax or entertain. Located on a dead end street for that extra bit of quiet. Retreat indoors to your spacious trailer, equipped with all the comforts of home. Relax in the comfortable living spaces, prepare meals in the fully-equipped kitchen, and rest easy in the inviting sleeping quarters. The added room is only 3 years old. Flooring replaced also 3 years ago Deck is 9 x 24. Most furniture is included. (id:51300)
Your Hometown Realty Ltd
170 Durham Road A
Grey Highlands, Ontario
Move-in ready historic century home in a quiet neighbourhood steps from the Saugeen River! This 1895 Presbyterian Manse on a large private lot in Priceville is the perfect blend of historic charm w modern convenience. The main level features high ceilings & 2 versatile bedrooms (one currently an office), a convenient 3pc bathroom, & laundry rm featuring brand new appliances. The heart of this level is the lovingly updated kitchen w sleek quartz countertops, gas stove, & in-floor heating. Entertain effortlessly in the adjacent dining room, or unwind in the inviting living room. Upstairs, discover 3 additional bedrooms, including the primary bedroom complete w ensuite privilege & 2 generously sized closets. Pamper yourself in the indulgence of a 4pc bathroom featuring a charming clawfoot tub, perfect for unwinding after a long day. Descend into the finished basement, where wellness and relaxation await. Enjoy a great workout anytime in the gym equipped with mats or indulge in the ultimate relaxation experience in the sauna. With a convenient walk-up access and the potential to add another bathroom, this space offers amazing possibilities to tailor the space to your lifestyle. Enjoy peace of mind w recent updates, including a new sump pump installed in May 2024, a commercial-grade high-end boiler, Heat/AC pump, & ESA inspected electrical & updated plumbing systems. Step outside to discover your own private paradise. Three decks including a spacious back deck featuring a luxurious hot tub & gazebo w a gas fired table, ideal for alfresco dining or starlit soaks. Plus, store all your outdoor essentials in the new insulated shed, offering ample storage space for tools & toys alike. Located in the picturesque village of Priceville & just a short 10-min. drive to Flesherton or Durham, you'll have easy access to town amenities. Explore the beauty of Grey Highlands & indulge in recreational activities, from fishing and hiking to golfing & skiing. (id:51300)
Century 21 In-Studio Realty Inc.
117 Kastner Street
Stratford, Ontario
Welcome to Hyde Construction's newest model home! This stunning bungalow features 1,695 square feet on the main floor and an additional 929 square feet of finished space in the basement. With 2 + 2 bedrooms and a double garage, this beautifully appointed home includes a spacious primary bedroom complete with an ensuite and walk-in closet, a cozy gas fireplace, and a huge main floor laundry. The large kitchen boasts an island and butler's pantry, while the main floor also offers a convenient powder room and covered porches both front and back. The finished basement provides two additional bedrooms, a 4-piece bathroom, and plenty of family room and storage space. While this model home is not currently for sale, it serves as a fantastic example of Hyde Construction's exquisite finishes and commitment to excellence. For more information about available plan options in Phase 4 or to explore the possibility of custom designing your own home, please feel free to call us. Limited lots are remaining! (id:51300)
Sutton Group - First Choice Realty Ltd. (Stfd) Brokerage
Block 11 Oakrun Avenue
Milverton, Ontario
This Industrial and commercial Subdivision offers a variety of uses for agricultural and Agricultural-related Business. Located on the South side of Milverton , Lots are just starting to open up. This Lot is 6.05 acres with frontage on Oakrun Avenue 391.404ft. Invest in Perth East-Milverton. Milverton has a lot to offer for those interested in starting or growing your business, and raising your family. Skilled Workforce, Lands designated for Industrial/Commercial development, very reasonable tax rates, close proximity to major centers and transportation routes. Other Features Include: Natural Gas, 3 phase, 600V Hydro, High Speed Internet, Municipal Water, Municipal Sewer, Hydrant Fire Protection. Taxes not assessed yet. (id:51300)
Peak Realty Ltd.
38812 Vienna Street
Central Huron, Ontario
UNIQUE Builder's Home with Rentable self-contained basement. Imagine living in a new, custom-built home barely three years old. Enjoy the cathedral ceilings, laminate counter tops, high efficiency stainless steel appliances, LED lights w/ dimmers on every switch, 1/2 inch thrick rubber flooring that is pet and scratch-proof, oversize windows that open (except 2) low W Aargon windows with R20 insulation value, wireless cat 5 cable internet, ventilation system, HEPA filter for the dust sensitive person, top of the line CO & CO2 detectors, H&H shower in primary bedroom w/ foot rinsing faucet. brilliant soffit lights on the outside surround of the house, large deck. Take this builder's house and make it your own :) (id:51300)
Exp Realty
38812 Vienna Street
Varna, Ontario
UNIQUE Builder's Home with Rentable self-contained basement. Imagine living in a new, custom-built home barely three years old. Enjoy the cathedral ceilings, laminate counter tops, high efficiency stainless steel appliances, LED lights w/ dimmers on every switch, 1/2 inch thrick rubber flooring that is pet and scratch-proof, oversize windows that open (except 2) low W Aargon windows with R20 insulation value, wireless cat 5 cable internet, ventilation system, HEPA filter for the dust sensitive person, top of the line CO & CO2 detectors, H&H shower in primary bedroom w/ foot rinsing faucet. Brilliant soffit lights on the outside surround of the house, large deck. Take this builder's house and make it your own :) (id:51300)
Exp Realty
705 Hollinger Drive S
North Perth, Ontario
Welcome to 705 Hollinger Av S in Listowel. This exceptional Legal Duplex, built by Euro Custom Homes, offers a luxurious and spacious living experience. With six bedrooms and three full bathrooms, this bungalow offers over 3300+ sq ft of beautifully finished living space. The property features two separate, self-contained units, making it perfect for generating rental income or accommodating multiple families. The basement unit with a separate entrance boasts three bedrooms, a full kitchen, laundry room, and a gorgeous 5-piece bathroom. With access from both the main level and outside, this basement apartment offers convenience and privacy. The large windows throughout and ample potlights create a bright and welcoming atmosphere. The main floor of this bungalow is truly impressive, featuring stunning 13' foot ceilings in the foyer and living room. The ceramic and hardwood flooring adds a touch of elegance to the space. The living room is adorned with a coffered ceiling and crown molding, as well as a cozy gas fireplace. The kitchen has ample cupboards reaching the ceiling, a beautiful backsplash, and an eat-in island that overlooks the open concept living area. The master bedroom is complete with a walk-in closet and a luxurious 5-piece ensuite featuring a glass-tiled shower, a tub, and double sinks. Convenience is at its best with laundry rooms on both levels of the home. Situated on a corner lot, this property offers stunning curb appeal with its brick and stone exterior. The double wide concrete driveway is to be completed. New Home Tarion warranty is included, providing peace of mind and assurance in the quality of the property. (id:51300)
Keller Williams Innovation Realty

