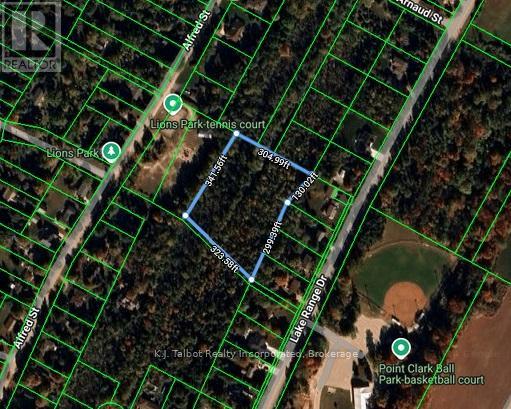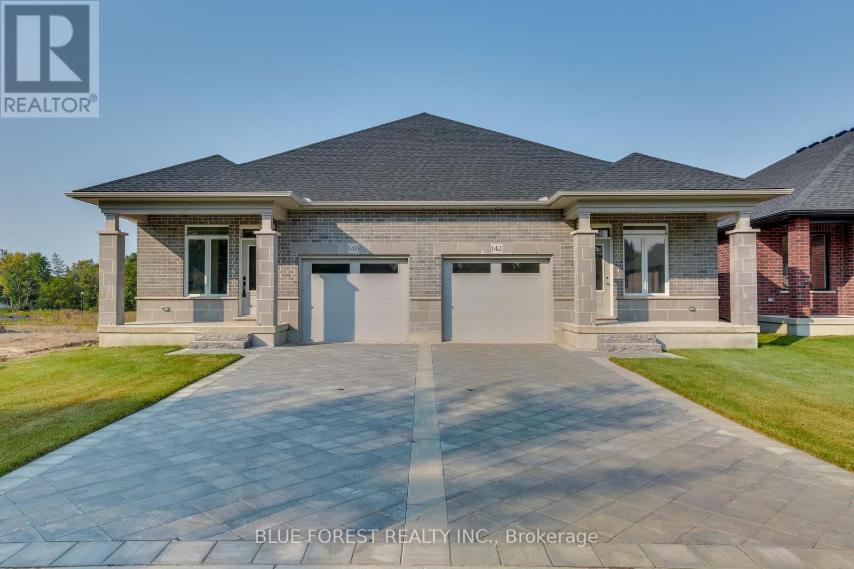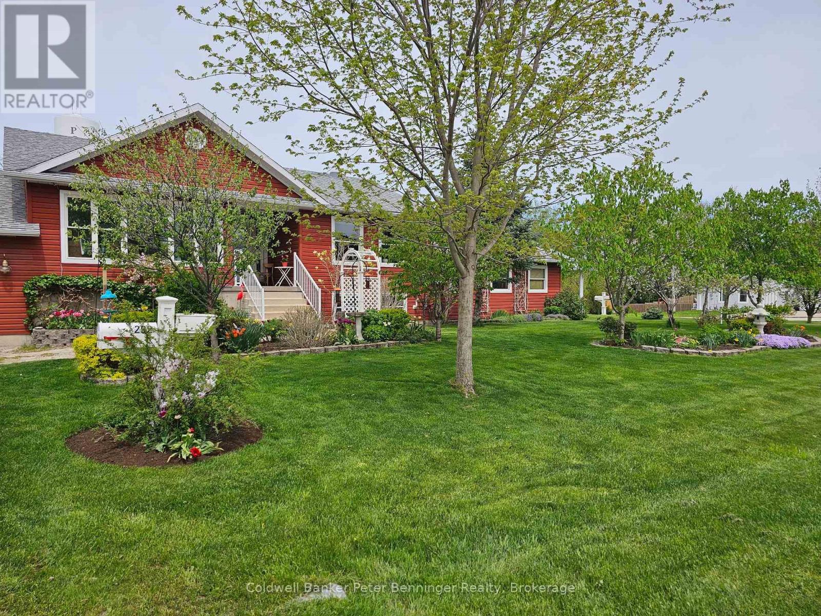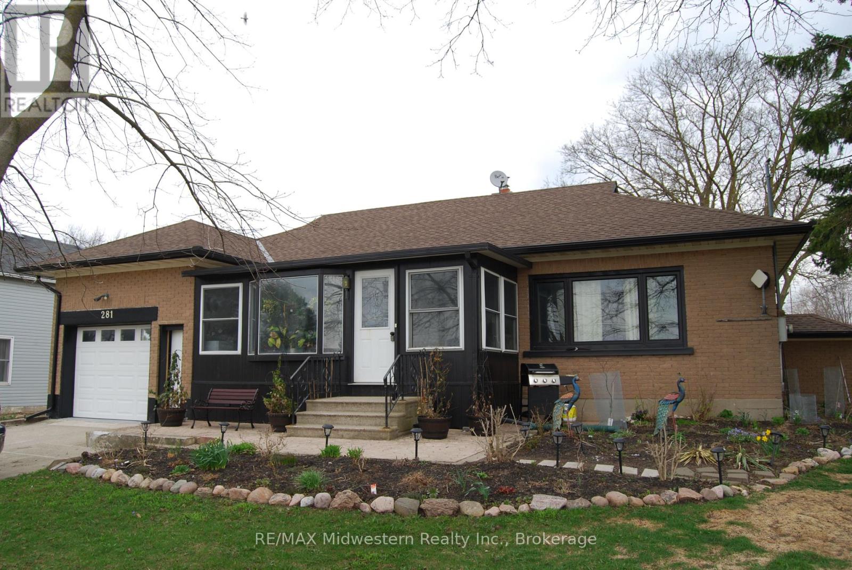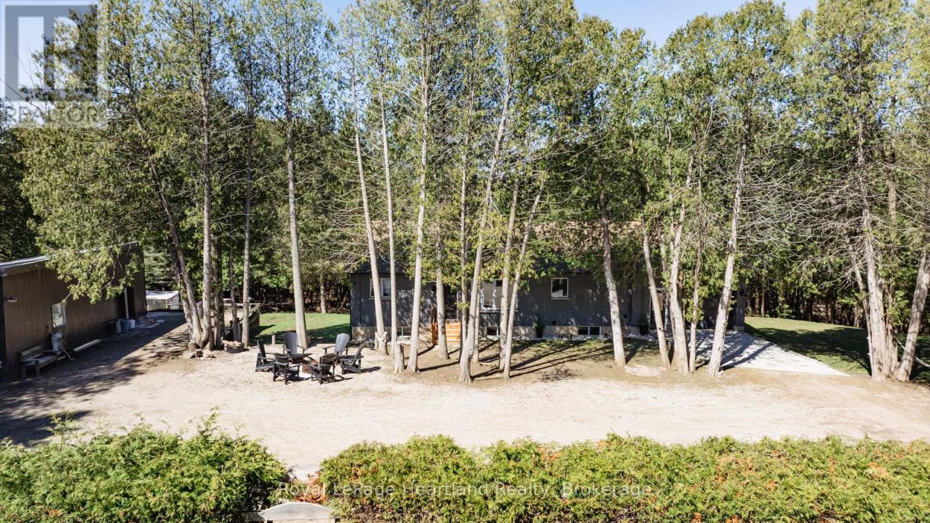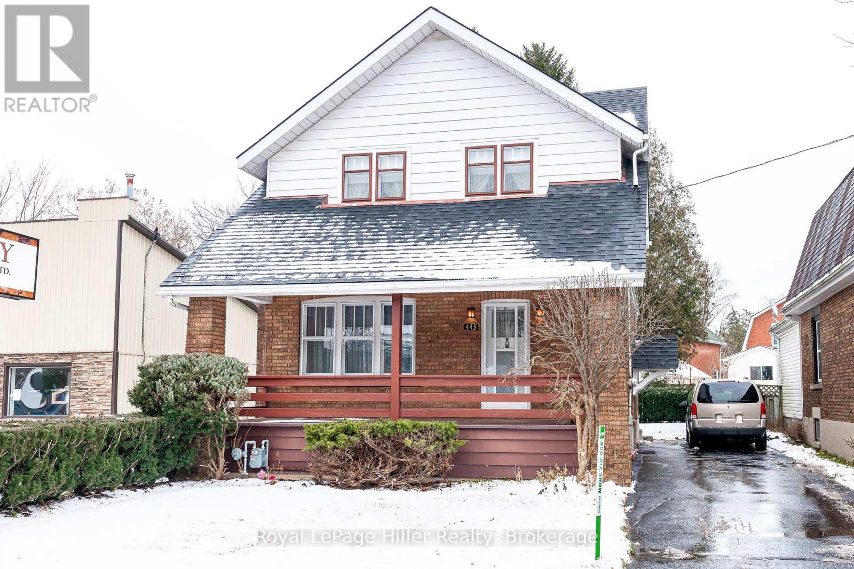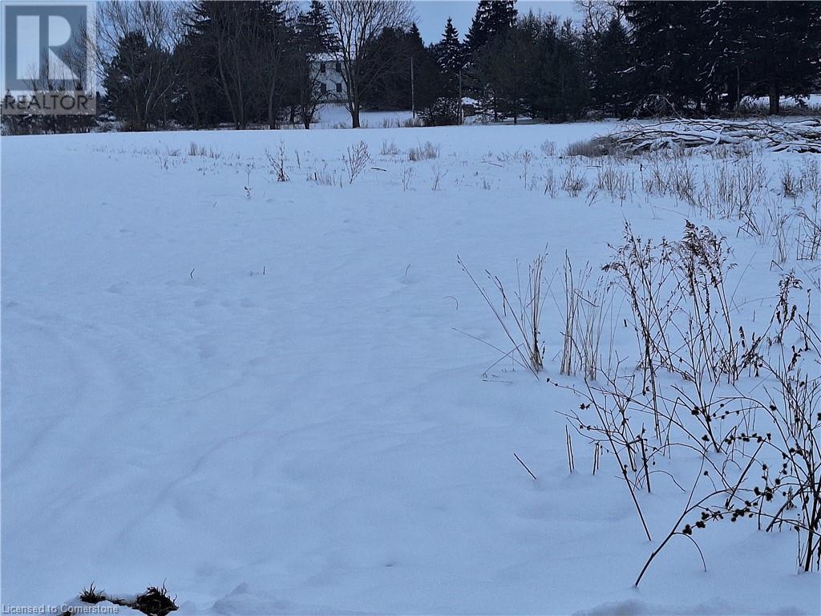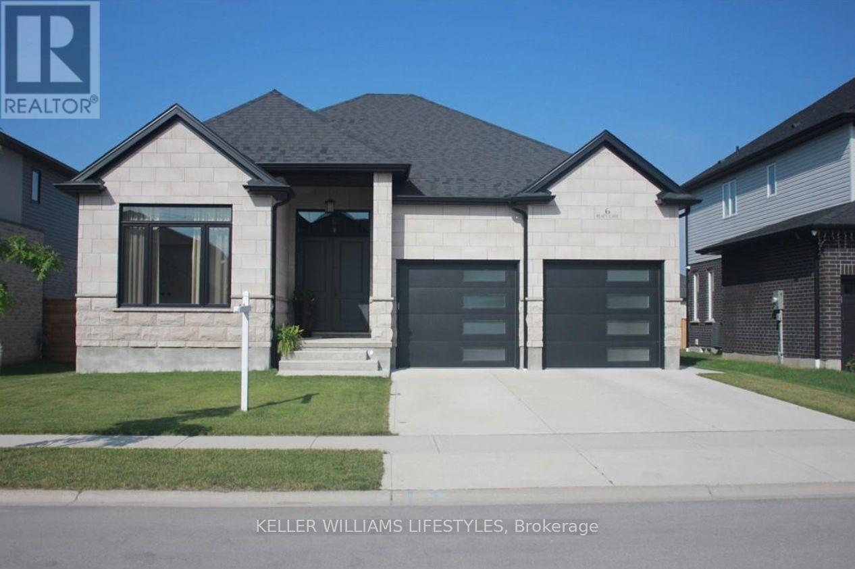Listings
463 Warren Street
Goderich, Ontario
Charming Beachside Bungalow in Goderich's Finest Location! Welcome to The Sands, a stunning west-end gem located in one of Goderich's most desirable neighborhoods, often called The Prettiest Town in Canada. Built in 2022, this beautiful 2-bedroom bungalow offers 1,378 square feet of thoughtfully designed living space, ready for you to move in anytime, with all the benefits of a new build without the wait.. The open-concept layout features 9-foot ceilings on the main floor, a modern kitchen with quartz countertops, pot lights, and under-cabinet lighting, and a spacious primary bedroom with an ensuite. A covered rear patio with a durable concrete floor provides the perfect spot to unwind outdoors, while the charming front porch and oversized single-car garage set this home apart from some similar properties in the area. The partially framed basement for utility room, offers endless possibilities for customization to suit your lifestyle. Nestled just steps from the beach, this home combines coastal charm with modern convenience. Don’t miss the chance to make this delightful bungalow your dream home—schedule your showing today! (id:51300)
Century 21 Right Time Real Estate Inc.
Pcl 18 N/a Street
Huron-Kinloss, Ontario
Lake Area location in the serene lakeside community of Point Clark! Wooded 2.589 acre property within walking distance to Lake Huron, Marina, pristine beaches and recreational opportunities. Lion's Park and tennis courts abut west side of property. Currently no direct access. (id:51300)
K.j. Talbot Realty Incorporated
945 Regional Road 97
Hamilton, Ontario
Nestled in the picturesque countryside of Freelton, this charming 3-bedroom, 2-bathroom bungalow is a true gem. Imagine waking up to spectacular views of rolling hills and lush greenery that extend as far as the eye can see. This home offers a perfect blend of tranquility and convenience, making it ideal for families and nature lovers alike. Freelton is renowned for its excellent schools, ensuring that your children receive top-notch education within a close-knit community. With a variety of recreational activities available for both kids and adults, there's always something to do. Whether you enjoy hiking, biking, or simply exploring the great outdoors, Freelton has it all. The friendly community in Freelton is truly special, with neighbors who look out for one another and a welcoming atmosphere that makes you feel right at home. The town itself is rich with history, offering a glimpse into the past while providing all the modern amenities you need. From historic landmarks to charming local shops and eateries, there's always something new to discover. This bungalow is not just a house; it's a place where you can create lasting memories and enjoy a fulfilling lifestyle. With its idyllic setting, outstanding schools, abundant recreational opportunities, and a warm, inviting community, this Freelton home is the perfect place to call your own. Welcome to your dream home! (id:51300)
Michael St. Jean Realty Inc.
142 Shirley Street
Thames Centre, Ontario
This beautiful bungalow located in the anticipated Elliott Estates Development has high end quality finishes, and is a wonderful alternative to condo living. Still time to choose cabinet colour, door style throughout, counter tops, paint colour and flooring. Bright and spacious with 9 ceilings, main floor laundry and a gorgeous kitchen with cabinets to the ceiling and pantry. The eating area is sure to accommodate everyone, the family room with trayed ceiling and almost an entire wall of glass will allow for the natural light to fill the room. The primary bedroom is located at the rear of the home and has a walk-in closet as well as a 4pc ensuite with walk in shower and tub. The lower level is awaiting your personal touch. Built by Dick Masse Homes Ltd. A local, reputable builder for over 35 years. Every home we build is Energy Star Certified featuring triple glazed windows, energy efficient HVAC system, an on-demand hot water heater and water softener that are owned as well as 200amp service. Located less than 15 minutes from Masonville area, 10 minutes from east London. Photos are from 140 Shirley - located next door (id:51300)
Blue Forest Realty Inc.
292 Balaklava Street
Arran-Elderslie, Ontario
Custom built as a multi generational home this is a legal "side-by-side" duplex on .38 of an acre, or 99 X 167.3 ft corner lot. Currently loved and used with a family in the raised bungalow (Unit 1) and a relative in the retirement (Unit 2) ground level portion of the duplex living an independent life. Both "units" have their own garages and fenced in back yards with garden sheds. Both have porches, independent driveways and back on to different streets. Privacy and independence, there is no interior door adjoining the units. Both homes are pet friendly with direct access to back yards and the bungalow having an intricate dog system! Alternatively, Unit 1 can be lived in by the owners and Unit 2 could be rented out for an income of $2100 to $2400 a month. All billing is inclusive however the hydro does have capability of a separate meter. Natural Gas monthly average for both units is $106.95 and Hydro One is $217.74. Natural Gas was brought in - in 2023 fueling the forced air furnace and a new tankless heat-on-demand system that heats the in-floor heating of Unit 2 and all domestic hot water for both units. Both homes have their own laundries and covered front porches. Fruit tree's are everywhere, grapes, cherries, pears, apples and more. Special shade tree's, magnolia's, tree peony's and perennials grace the gardens. Property is close to the Doctor Milne Park, the local School, Health Centre and downtown shopping. The Village of Paisley provides a fulfilling quality of life with all needful amenities close to hand. Best neighbours ever. You and your favourite REALTOR are welcome. MPAC Property Assessment is from 2016. Water/Sewer is billed separately from property taxes. **EXTRAS** Garden Sheds and any negotiated items (id:51300)
Coldwell Banker Peter Benninger Realty
281 Elora Street S
Minto, Ontario
Three bedroom brick bungalow with attached garage and paved driveway, on landscaped corner lot. Main level has kitchen, livingroom, 4 pc and 2 pc bathrooms, and sunroom. Unfinished basement with 2 pc bath has lots of possibilities for rec room and downstairs bedrooms. Electrical updated in 2011, roof/soffits/eaves replaced in 2012 and Kitchen redone in 2017. Move in ready!! (id:51300)
RE/MAX Midwestern Realty Inc.
RE/MAX Midwestern Realty Inc
78927 Porters Hill Line
Central Huron, Ontario
5-Acre Country Retreat with Modern Brick Bungalow, Pond & Shop. Discover the perfect blend of privacy, functionality, and style on Porters Hill Line, renowned as one of the prettiest roads just outside Goderich. This 5-acre property is a hidden gem where you can live, work, and play, offering pride of ownership at every turn. This completely renovated brick bungalow, built in 1988, boasts 3+2 bedrooms and 2.5 baths, with sleek, modern finishes throughout. The open-concept main floor features a brand-new kitchen with an island, warm flooring, and a cozy living room overlooking the backyard. A new deck off the living room overlooks the property's private pond, perfect for skating in the winter and fishing in the summer. The home also includes the convenience of main-floor laundry, located just off the attached garage. The lower level of the home is ideal for entertaining, with a bar area, cozy wood stove, two additional bedrooms, and a full bath. The efficient heating and cooling system, featuring three pumps, ensures year-round comfort while keeping utility costs low. Step outside and enjoy the meticulously maintained yard surrounded by trees, creating a serene, private retreat. The property includes a large shop, perfect for hobbies or a home business. The charming brick front and wooden siding at the back enhance the homes curb appeal, making it as welcoming as it is functional. This turn-key property is truly move-in ready everything has been done for you. Don't miss your chance to own this exceptional country property on one of the areas most picturesque roads. (id:51300)
Royal LePage Heartland Realty
443 Downie Street
Stratford, Ontario
Well built, 3 bedroom, open concept detached 2 story brick home on a good size lot with a large private driveway and ample parking. This house has been recently renovated with the main floor boasting a new open concept kitchen that flows into the dining and living areas and offers a covered front porch and a large new rear deck off the dining room. The upper level has three large bedrooms and a large washroom. The partially finished basement offers new pot lights and side entrance. Updates include new electrical(2022), flooring(2022), plumbing(2022), newer A/C(2020), newer shingles(2018). Close to downtown, shopping, transit, parks and the Avon Theatre. House square footage is 1,119sqft as per Iguide. Call your Realtor today to set up a private showing. PLEASE NOTE PICTURES WERE TAKEN PRIOR TO TENANTS. (id:51300)
Royal LePage Hiller Realty
Part 4 Cobalt Street
Milverton, Ontario
Let us build you a custom home on this hidden Gem at the Edge of Milverton. Imagine waking up to the peaceful sound of nature, with a beautiful, uninterrupted view of sprawling farmland right in your backyard. Picture yourself enjoying the tranquility of rural living while being just a stone’s throw away from the heart of the town. Now, envision all of this just steps away from a local school-perfect for families looking for convenience and a safe, family friendly environment. This vacant lot at the edge of Milverton offers you all of this and more. With 49 feet of prime land, you’ll have the freedom to create the home you’ve always dreamed of or the perfect investment property. The lot is situated in a quiet, rural setting, but still within easy reach of everything Milverton has to offer, charming local shops, schools and community amenities. As you step onto the property, you’ll be greeted by wide open skies and the scenic beauty of farmland that stretches as far as the eye can see. Imagine enjoying your morning coffee while watching the sunrise over fields of green, or perhaps, planning a garden or outdoor retreat to make the most of the open space. This is more than just a lot- it’s a rare opportunity to own a piece of Milverton’s charm and build something special. With the school right across the street, its perfect for families who want convenience without sacrificing the peaceful rural lifestyle. At $300,000 this lot is priced to sell! Don’t miss your chance to own this prime location. (id:51300)
RE/MAX Solid Gold Realty (Ii) Ltd.
105 Sheldabren Street
North Middlesex, Ontario
UNDER CONSTRUCTION: Cannon Homes is proud to present a stunning quality-built home in the picturesque subdivision of Ausable Bluffs in Ailsa Craig. This beautiful property boasts an impressive 2,626 square feet of finished living space, thoughtfully designed to cater to modern family living. With five spacious bedrooms, there is ample room for everyone in the family to have their own private retreat. Additionally, the home includes a well-appointed office, perfect for those who work from home or need a quiet space for study and creativity. One of the standout features of this home is the oversized garage, a dream come true for car enthusiasts. This expansive space offers plenty of room for multiple vehicles, as well as additional storage for tools, equipment, and hobbies. Nestled in the serene setting of Ausable Bluffs, this Cannon Home combines luxury, functionality, and comfort. It represents the perfect opportunity to enjoy the tranquility of Ailsa Craig while living in a beautifully crafted residence that meets all your needs. Whether you're looking for a spacious family home or a place to indulge in your automotive passions, this property is sure to impress. Rendering is for illustration purposes only, & construction materials may be changed. Taxes & Assessed value yet to be determined. (id:51300)
Century 21 First Canadian Corp.
6460 Wellington Road 7
Centre Wellington, Ontario
22 ACRE SECLUDED OASIS. Elora is a year-round wonderland, home to weddings, arts tourism, outdoor adventures, live music, unique festivals, and enough Instagram-worthy views to satisfy any influencer. One property that truly captures the essence of this vibrant village is the 22-acre estate at 6460 Wellington Road 7. A beloved family home for the past 15 years, it offers both seclusion and proximity to the heart of Elora's cultural scene. A private, mile-long driveway leads to a stunning home surrounded by nature, yet just minutes from town. This property has hosted weddings, concerts, fundraisers, bonfires, and even a COVID-era university graduation. Its a perfect spot for quiet reflection, with winter sunsets, fireflies in spring, poolside summers, and colourful fall trails. A short walk from the Elora Gorge Conservation Area, the property has also supported a market garden, and offers endless possibilities: agri-tourism, eco-spa, or simply a private retreat. Elora is Ontario's most beautiful village. **EXTRAS** The driveway entrance is south of the raceway, beside Home Hardware and across from McDonald's (look for a large PSR Brokerage sign). Take the driveway 1.6 kilometres to the residence. Keep right at the fork. (id:51300)
Psr
6 Beaty Lane
Zorra, Ontario
Welcome to 6 Beaty Lane, in the family friendly community of Thamesford. This 3+2 bed, 3 bath, fully finished bungalow is sure to impress. With 3600 sq ft of finished space, it's a perfect home with plenty of space for a family, or anyone looking for easy one floor living. The upgrades in this home are endless. From the beautiful exterior Ariscraft stone, to engineered hardwood throughout the interior main floor, soaring 12ft ceilings in the grand double door foyer, spa-like ensuite with a freestanding tub and upgraded tile, and 15ft granite eat-in island. Hot water tank and water softener are both owner owned. The basement features cozy carpet throughout, 9ft ceilings, and a massive rec room to fit any and all activities one can imagine. Backyard is landscaped, with a stone patio detail. However, with the park, splash pad, and community centre within walking distance, you'll find yourself and your family enjoying the wonderful amenities the lovely community of Thamesford has to offer. City of London is a short drive away, as well as easy access to Highway 401 and the neighbouring community of Ingersoll. Call to book your showing today, as the pictures truly don't do this beauty justice! (id:51300)
Keller Williams Lifestyles


