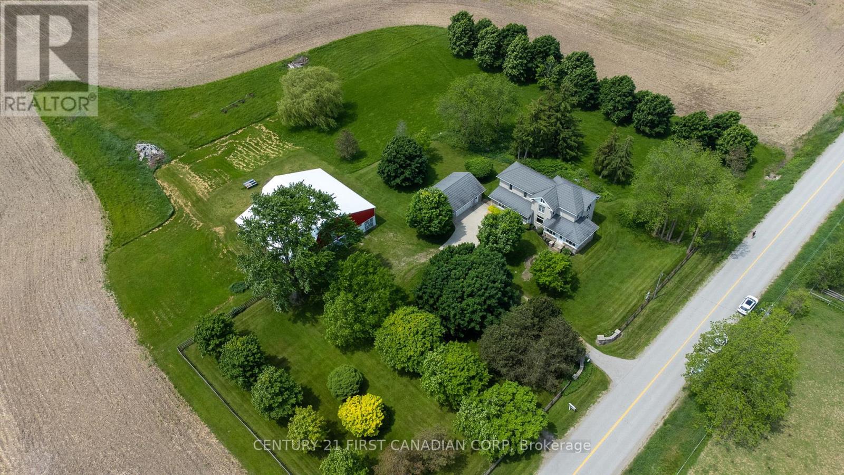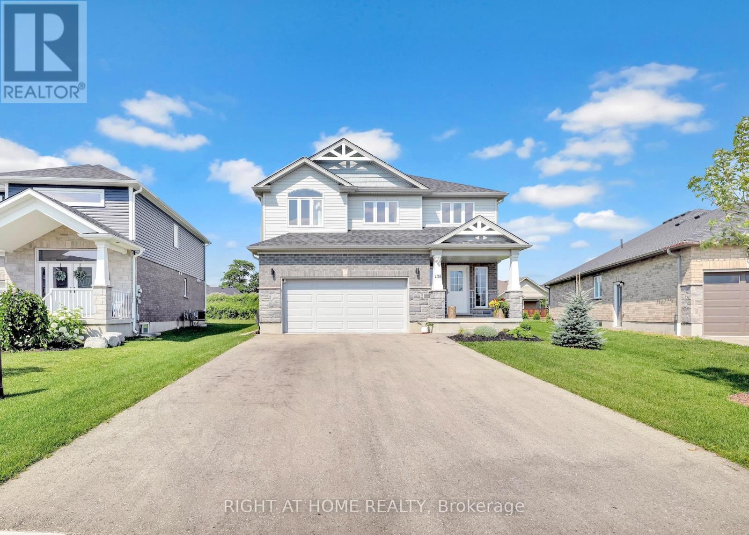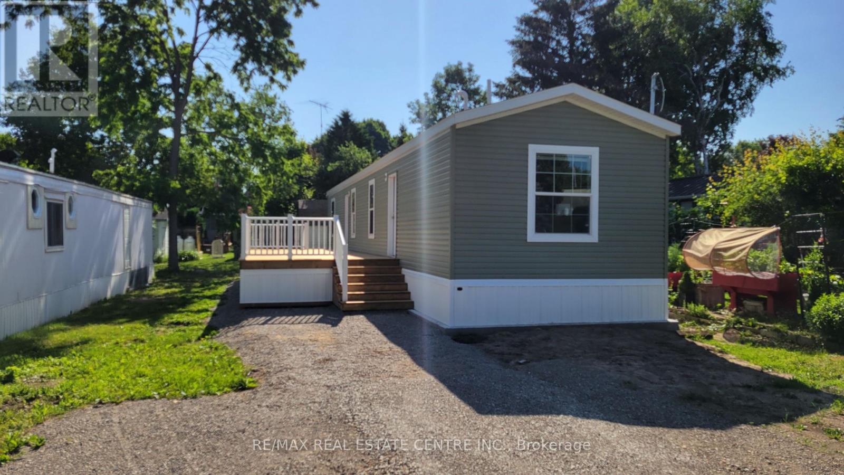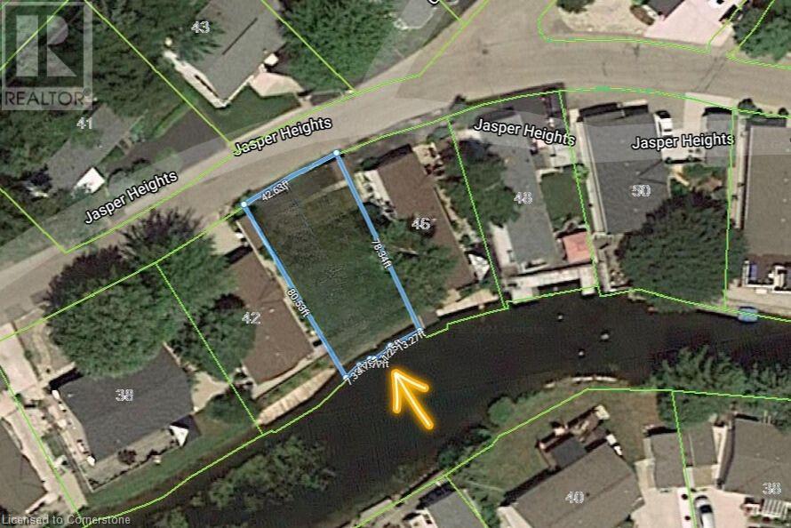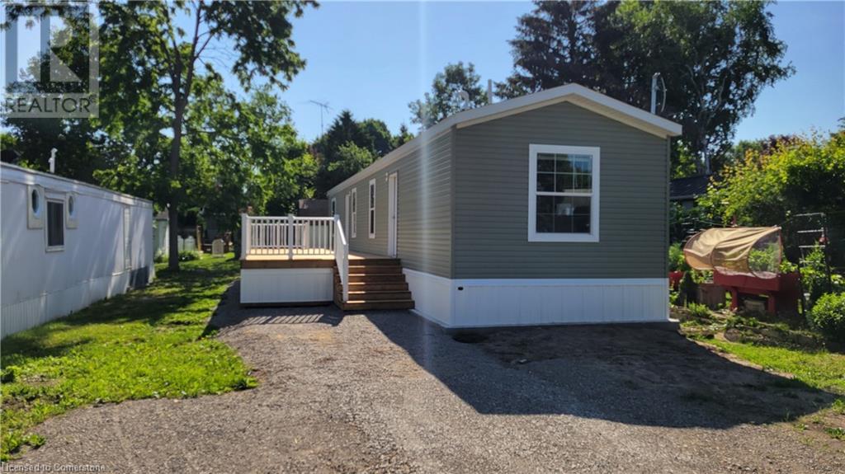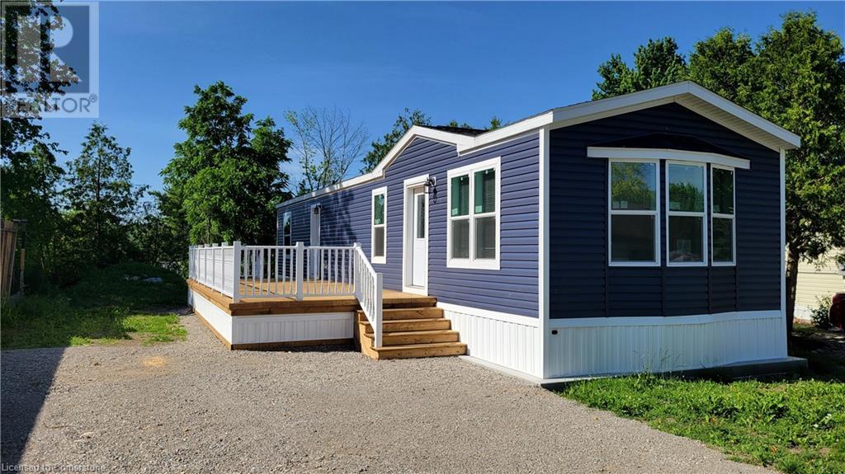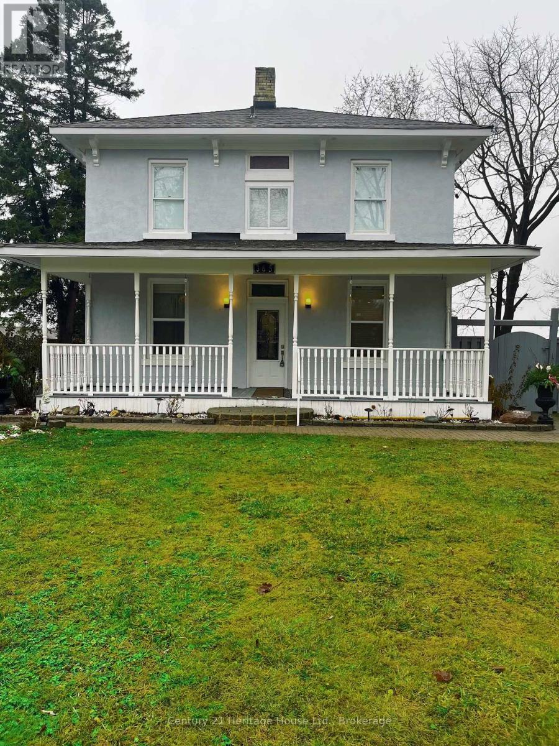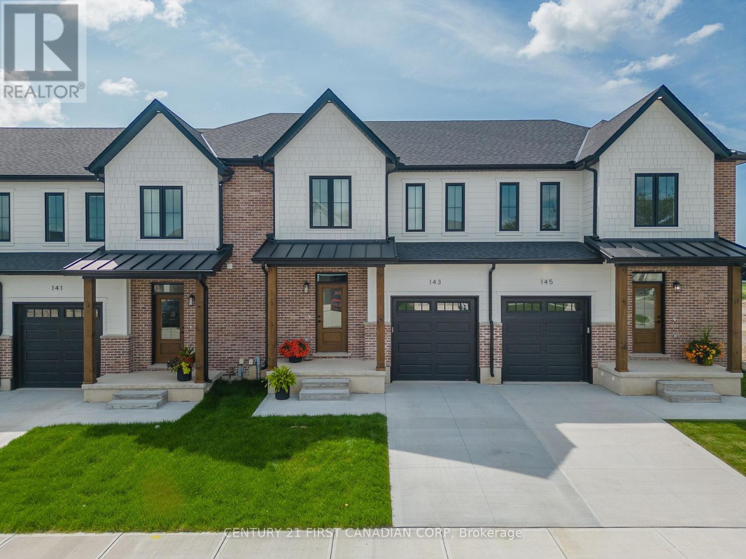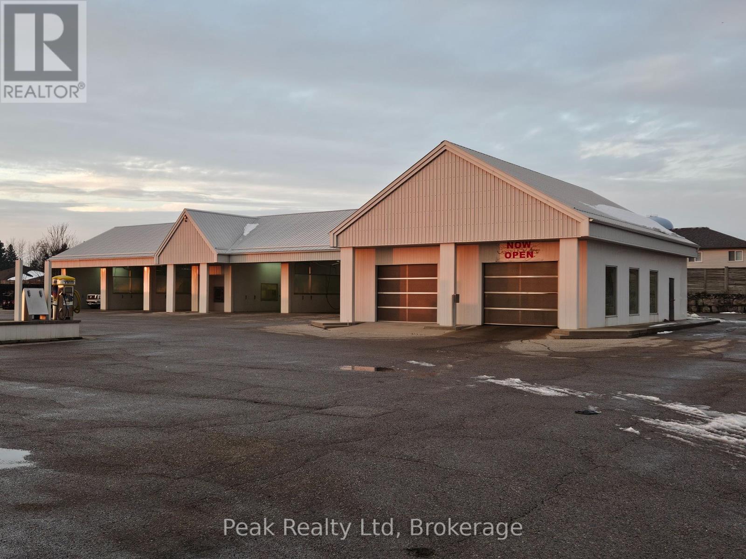Listings
24885 Poplar Hill Road
Middlesex Centre, Ontario
99.75 Acres near Poplar Hill, between Strathroy and London, Ontario. Welcome to 24885 Poplar Hill Rd: A Stunning Country Retreat with huge house, garage and driveshed/workshop PLUS a 1/2 acre parcel (separate ownership). This is the one you've been waiting for a rare country property that doesn't come up every day. This picturesque farm features 88.5 workable acres (systematically tiled in 2021) of Perth Silty Clay Loam soil and 8 acres of lush bush with room for a cabin, long walks or firewood. This property is located on a paved road and nestled within rolling acreage. The property includes a large, beautifully restored brick and stone century home with 4 bedrooms and 3 bathrooms, featuring exquisite trim work throughout, a 50- year steel roof, geothermal furnace, a 200 amp panel, newer windows, copper wiring and plumbing, updated insulation, and 9-foot ceilings. Fresh flooring and paint adorn the home, originally built in 1910, which now boasts drywall construction. Additional highlights include a spacious veranda with Anderson windows and heated floors. The property also features a detached garage (28'3" x 21'11") with insulated doors and walls, and an additional large driveshed/workshop (56' x 49'10"). This unique farm is perfect for agricultural pursuits (A1 Zoning), a potential horse farm or a great investment or addition to your current land base; offering serene beauty and unparalleled charm. Don't miss your chance to own this rare gem schedule a private tour of 24885 Poplar Hill Rd today! (id:51300)
Century 21 First Canadian Corp
135 Stephenson Way
Minto, Ontario
Welcome to your dream home at 135 Stephenson Way, nestled in the desirable neighborhood of Palmerston, ON. This Energy Star-certified home offers over 2,800 square feet of finished living space and is only 3 years old, complete with a Tarion warranty. Step inside and be greeted by the stunning floor-to-ceiling foyer, solid oak stairs leading to the upper floor, and a striking floor-to-ceiling electric fireplace with featured wood wall panels, upgraded lightings adding cozy ambiance to the space. The open-concept design seamlessly connects the kitchen, living, and dining areas, creating an inviting atmosphere for family gatherings while overlooking the expansive backyard through large windows. Bathed in natural light, the kitchen features stainless steel appliances, including a gas stove with a range hood, cabinetry with deep drawers for pot storage, and quartz countertops with a beautiful subway tile backsplash. Adjacent to the kitchen is the laundry room and walk-in pantry, adding to the home's functionality. Sliding glass doors open to an interlock patio, perfect for relaxing or watching the afternoon sunsets. The upper level offers 4 bedrooms and 2 bathrooms, where the blue sky serves as the backdrop to every room. The primary bedroom features a spacious walk-in closet and a luxurious 4-piece ensuite with a glass shower and soaker tub. The vaulted ceiling allows the morning warmth from the sun to fill the room. Descend to the lower level through the solid wood stairs, where another bedroom, a 3-piece bathroom, and a spacious rec room await. The lower level boasts laminate flooring, pot lights, upgraded large windows, and a great wet bar, making it suitable for an in-law suite. The garage has a separate entry door and is EV-ready. Walking distance to trails, schools, a hospital, a retirement facility, and a park. About 45-minute drive to Elora, Kitchener-Waterloo, Guelph, and an hour to Brampton. (id:51300)
Right At Home Realty
77 Park Park Lane
Hamilton, Ontario
Brand new home in the Beverly Hills Estates. Beautiful, year-round, all-ages land lease community surrounded by forest and tranquility. Centrally located between Cambridge, Guelph, Waterdown, and Hamilton. 77 Park Lane is a 2 bedroom, 2 bathroom bungalow on a 40 by 122 lot, providing plenty of space to enjoy inside and out. All new finishes throughout; all new kitchen appliances, new furnace and a new 12 x 20 deck! Community activities include darts, library, children's playground, horseshoe pits, walking paths, and more. Residents of Beverly Hills Estates enjoy access to the community's vibrant Recreation Centre, where a wide variety of social events and activities are regularly organized, fostering connections and friendships among neighbours. From dinners and card games to dances and seasonal parties, theres always something going on. Amenities include billiards, a great room, a warming kitchen, a library exchange, and darts. Outdoors there are horseshoe pits, walking trails, and a children's playground. The community is also conveniently located near several golf courses, such as Pineland Greens, Dragon's Fire, Carlisle Golf and Country Club, and Century Pines. Additionally, residents have easy access to numerous parks, trail systems, and conservation areas, providing plenty of opportunities for outdoor recreation. (id:51300)
RE/MAX Real Estate Centre Inc.
24 Macpherson Crescent
Hamilton, Ontario
Brand new home in the Beverly Hills Estates. Beautiful, year-round, all-ages land lease community surrounded by forest and tranquility. Centrally located between Cambridge, Guelph, Waterdown, and Hamilton. 24 MacPherson Cres. is a 2-bedroom, 1-bathroom bungalow on a 38 by 113 lot, providing plenty of space to enjoy inside and out. All new finishes throughout; all new kitchen appliances, new furnace and a new 12 x 20 deck! Community activities include darts, library, children's playground, horseshoe pits, walking paths, and more. Residents of Beverly Hills Estates enjoy access to the community's vibrant Recreation Centre, where a wide variety of social events and activities are regularly organized, fostering connections and friendships among neighbours. From dinners and card games to dances and seasonal parties, theres always something going on. Amenities include billiards, a great room, a warming kitchen, a library exchange, and darts. Outdoors there are horseshoe pits, walking trails, and a children's playground. The community is also conveniently located near several golf courses, such as Pineland Greens, Dragon's Fire, Carlisle Golf and Country Club, and Century Pines. Additionally, residents have easy access to numerous parks, trail systems, and conservation areas, providing plenty of opportunities for outdoor recreation. (id:51300)
RE/MAX Real Estate Centre Inc.
44 Jasper Heights
Puslinch, Ontario
The last vacant waterfront lot in Mini Lakes thats still available to build on! Its a perfect opportunity for a savvy buyer to take on the build process themselves. Design and install a new modular home, on such a beautiful section of the canal that connects directly to the main lake. Waterfront lots in Mini Lakes only comes a resale home option, so take advantage of this rare opportunity while you still can and build the custom home of your dreams! Natural gas and electricity are at the lot line. The maximum allowable lot coverage is 35%, which is 1091 SF. The minimum living space of the home must be a 576 SF. Building permits will be required from Puslinch Township office, and the Grand River Conservation Authority. POTL monthly fee is $557. ***HST in addition to the purchase price*** (id:51300)
RE/MAX Real Estate Centre Inc.
44 Jasper Heights
Puslinch, Ontario
The last vacant waterfront lot in Mini Lakes that’s still available to build on! It’s a perfect opportunity for a savvy buyer to take on the build process themselves. Design and install a new modular home, on such a beautiful section of the canal that connects directly to the main lake. Waterfront lots in Mini Lakes only comes a resale home option, so take advantage of this rare opportunity while you still can and build the custom home of your dreams! Natural gas and electricity are at the lot line. The maximum allowable lot coverage is 35%, which is 1091 SF. The minimum living space of the home must be a 576 SF. Building permits will be required from Puslinch Township office, and the Grand River Conservation Authority. POTL monthly fee is $557. ***HST in addition to the purchase price*** (id:51300)
RE/MAX Real Estate Centre Inc.
77 Park Lane
Flamborough, Ontario
Brand new home in the Beverly Hills Estates. Beautiful, year-round, all-ages land lease community surrounded by forest and tranquility. Centrally located between Cambridge, Guelph, Waterdown, and Hamilton. 77 Park Lane is a 2 bedroom, 2 bathroom bungalow on a 40’ by 122’ lot, providing plenty of space to enjoy inside and out. All new finishes throughout; all new kitchen appliances, new furnace and a new 12’ x 20’ deck! Community activities include darts, library, children's playground, horseshoe pits, walking paths, and more. Residents of Beverly Hills Estates enjoy access to the community's vibrant Recreation Centre, where a wide variety of social events and activities are regularly organized, fostering connections and friendships among neighbours. From dinners and card games to dances and seasonal parties, there’s always something going on. Amenities include billiards, a great room, a warming kitchen, a library exchange, and darts. Outdoors there are horseshoe pits, walking trails, and a children's playground. The community is also conveniently located near several golf courses, such as Pineland Greens, Dragon's Fire, Carlisle Golf and Country Club, and Century Pines. Additionally, residents have easy access to numerous parks, trail systems, and conservation areas, providing plenty of opportunities for outdoor recreation. (id:51300)
RE/MAX Real Estate Centre Inc.
24 Macpherson Crescent
Flamborough, Ontario
Brand new home in the Beverly Hills Estates. Beautiful, year-round, all-ages land lease community surrounded by forest and tranquility. Centrally located between Cambridge, Guelph, Waterdown, and Hamilton. 24 MacPherson Cres. is a 2-bedroom, 1-bathroom bungalow on a 38’ by 113’ lot, providing plenty of space to enjoy inside and out. All new finishes throughout; all new kitchen appliances, new furnace and a new 12’ x 20’ deck! Community activities include darts, library, children's playground, horseshoe pits, walking paths, and more. Residents of Beverly Hills Estates enjoy access to the community's vibrant Recreation Centre, where a wide variety of social events and activities are regularly organized, fostering connections and friendships among neighbours. From dinners and card games to dances and seasonal parties, there’s always something going on. Amenities include billiards, a great room, a warming kitchen, a library exchange, and darts. Outdoors there are horseshoe pits, walking trails, and a children's playground. The community is also conveniently located near several golf courses, such as Pineland Greens, Dragon's Fire, Carlisle Golf and Country Club, and Century Pines. Additionally, residents have easy access to numerous parks, trail systems, and conservation areas, providing plenty of opportunities for outdoor recreation. (id:51300)
RE/MAX Real Estate Centre Inc.
365 Durham Street
Wellington North, Ontario
Well located 4 bedroom home with attached main floor one bedroom apartment. Separate accommodations for family or rental income. Close to downtown & schools. Easy to show. (id:51300)
Century 21 Heritage House Ltd.
147-26 Scotts Drive
Lucan Biddulph, Ontario
Welcome to phase two of the Ausable Fields Subdivision in Lucan Ontario, brought to you by the Van Geel Building Co. The Harper plan is a 1589 sq ft red brick two story townhome with high end finishes both inside and out. The main floor plan consists of an open concept kitchen, dining, and living area with lots of natural light from the large patio doors. The kitchens feature quartz countertops, soft close drawers, as well as engineered hardwood floors. The second floor consists of a spacious primary bedroom with a large walk in closet, ensuite with a double vanity and tile shower, and two additional bedrooms. Another bonus to the second level is the convenience of a large laundry room with plenty of storage. Every detail of these townhomes was meticulously thought out, including the rear yard access through the garage allowing each owner the ability to fence in their yard without worrying about access easements that are typically found in townhomes in the area. Each has an attached one car garage, and will be finished with a concrete laneway. These stunning townhouses are just steps away from the Lucan Community Centre that is home to the hockey arena, YMCA daycare, public pool, baseball diamonds, soccer fields and off the leash dog park. These units are to be built and there is a model home available for showings. (id:51300)
Century 21 First Canadian Corp
147-46 Scotts Drive
Lucan Biddulph, Ontario
Welcome to phase two of the Ausable Fields Subdivision in Lucan Ontario, brought to you by the Van Geel Building Co. The Harper plan is a 1589 sq ft red brick two story townhome with high end finishes both inside and out. The main floor plan consists of an open concept kitchen, dining, and living area with lots of natural light from the large patio doors. The kitchens feature quartz countertops, soft close drawers, as well as engineered hardwood floors. The second floor consists of a spacious primary bedroom with a large walk in closet, ensuite with a double vanity and tile shower, and two additional bedrooms. Another bonus to the second level is the convenience of a large laundry room with plenty of storage. Every detail of these townhomes was meticulously thought out, including the rear yard access through the garage allowing each owner the ability to fence in their yard without worrying about access easements that are typically found in townhomes in the area. Each has an attached one car garage, and will be finished with a concrete laneway. These stunning townhouses are just steps away from the Lucan Community Centre that is home to the hockey arena, YMCA daycare, public pool, baseball diamonds, soccer fields and off the leash dog park. These units are to be built and there is a model home available for showings. (id:51300)
Century 21 First Canadian Corp
270 Lorne Avenue E
Stratford, Ontario
270 Lorne Ave. E. Stratford Great opportunity to grow and expand or build or onto your business.The 1.8 acre lot offers maximum traffic flow with easy access and all the infrastructure and services in place. The 6321 sqft. building offers, 8-bays, floor level access, lots of parking, 200 amp 3-phase power, natural gas in-floor heating. With very generous ( i2 ) zoning the building could be easily converted to suit your future needs. Property Options: 1.24 Acres: Building with all of the services and infrastructure. 0.56 Acres: Surveyed Lot with services available. Both 1.8 Acres: Building with all of the services and infrastructure Call today for more information. (id:51300)
Peak Realty Ltd

