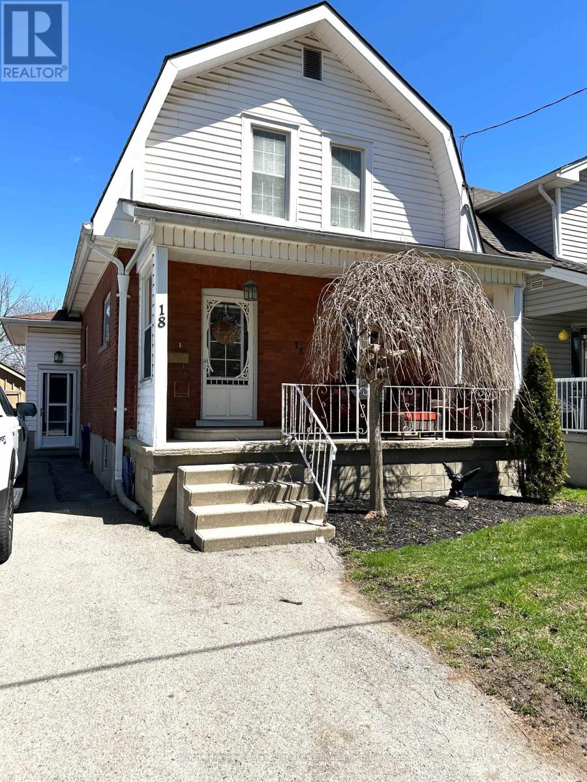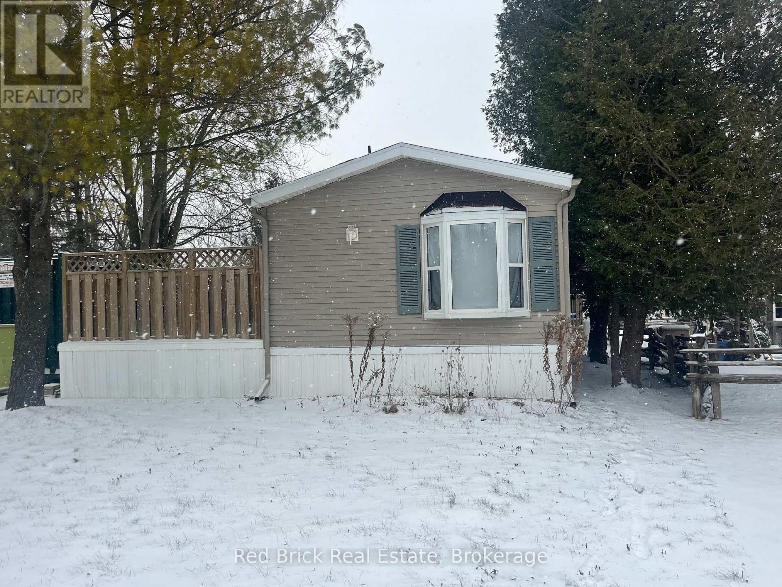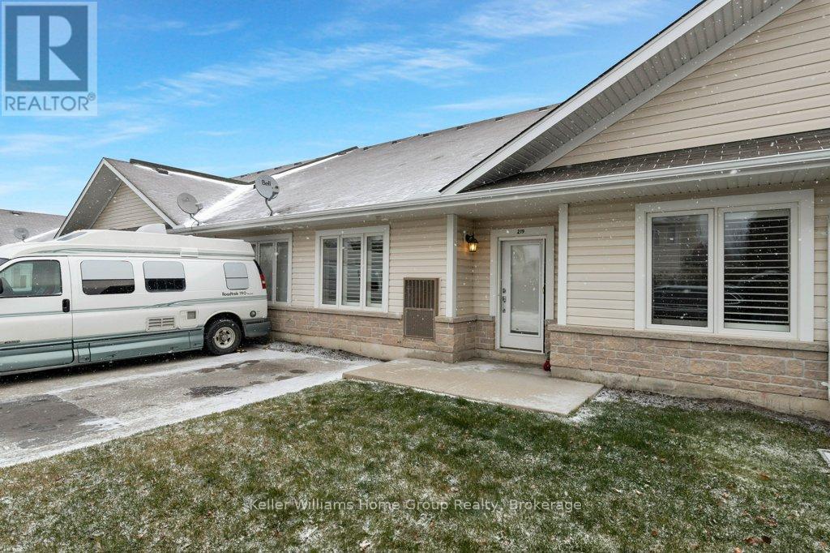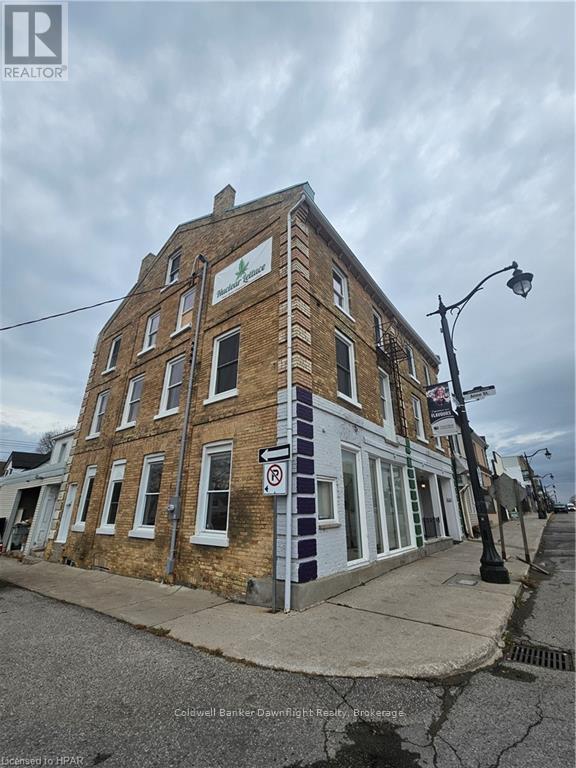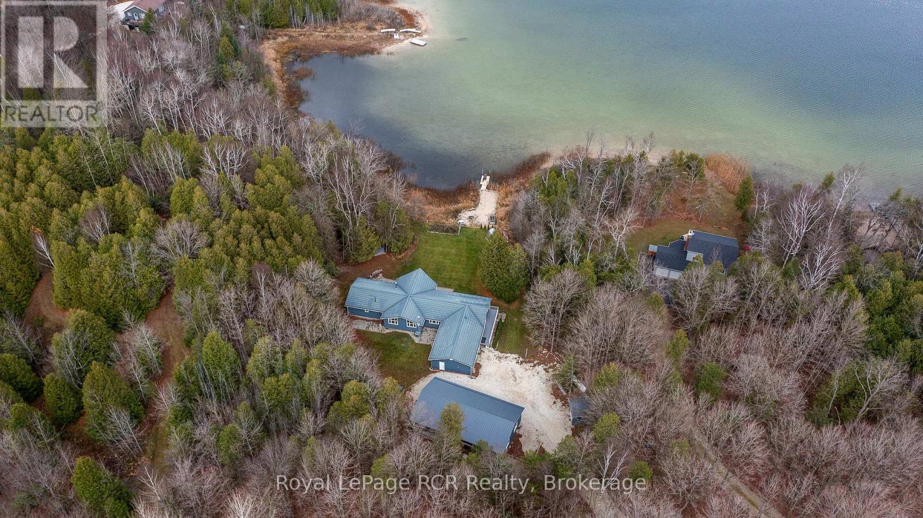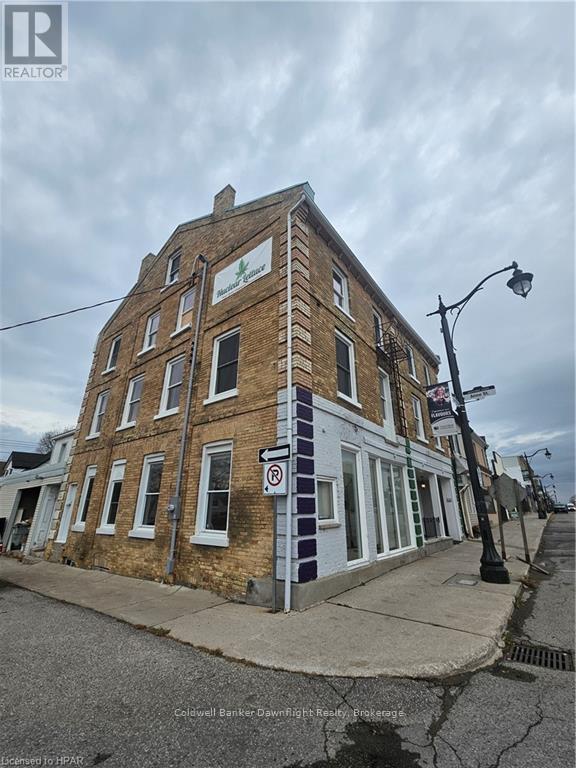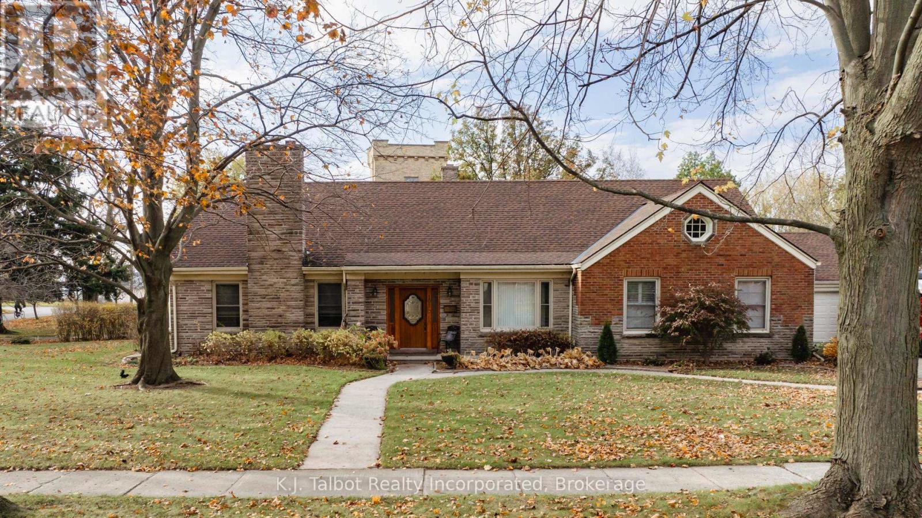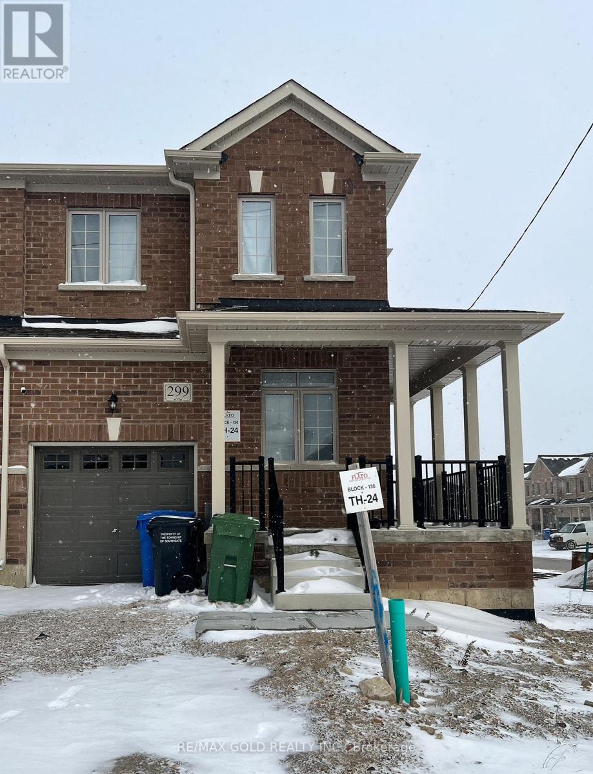Listings
18 Cambria Street
Stratford, Ontario
Welcome to 18 Cambria Street, an attractive and well-built red brick house nestled in the heart of Stratford. This splendid property is perfect for first-time home buyers, growing families, or working professionals seeking a blend of comfort and convenience.Boasting an abundance of living space, this charming home features four bedrooms and two full bathrooms. It presents a fantastic opportunity for those who dream of creating their own perfect haven.The residence is situated in an enviable location, just a stone's throw away from local schools, ensuring the morning rush is a breeze. Shopping facilities and the bustling downtown area are also within easy reach, providing all the amenities you could wish for right on your doorstep.This property is not just a house; its a potential-filled home with a basement offering a wealth of possibilities for additional living space, a home office, or an entertainment area to suit your lifestyle needs. The home's solid construction and timeless design are sure to captivate those who appreciate a property with character and durability.Don't miss out on the opportunity to make 18 Cambria Street your family's new sanctuary. With its great location, ample space, and potential for personalization, this house is an ideal canvas ready for you to create your dream home. Book your viewing today and take the first step towards a future filled with memories in a place you can truly call your own. (id:51300)
Benchmark Real Estate Services Canada Inc.
6 Lane Street
Centre Wellington, Ontario
Are you ready for a fun, fulfilling life with plenty of activities? Welcome to 6 Lane Street Fergus. Year round living at its best. Maple Leaf Acres is know as one of the best recreational parks in Ontario. Keep busy with two rec centres, darts, dancing, shuffle board, pickle ball, indoor and out door swimming pools, a sports field, and a hot tub. If you are a fishing enthusiast, you have access to a boat launch to enjoy Belwood Lake. This mobile home is move in ready featuring 3 beds, 2 baths, 1025 sqft of living space, a fenced yard, and a shed with 100 amp service. There is also a large back deck to soak up the sun. If you don't feel like cooking in your updated kitchen, stroll down to the take out restaurant. Book your showing today. (id:51300)
Red Brick Real Estate Brokerage Ltd.
219 - 760 Woodhill Drive
Centre Wellington, Ontario
Beautifully Maintained Adult Living Condominium in Fergus, ON. This thoughtfully designed 1080 sqft 1-bedroom + den/bedroom, 1.5-bath unit offers comfortable and convenient living. The open-concept living and dining area flows seamlessly into a spacious kitchen with in-suite laundry for added ease. The primary bedroom features a large ensuite with a modern walk-in shower. Additionally, there's a convenient 2-piece bathroom near the den/bedroom, perfect for accommodating guests. Residents can enjoy the building's exceptional amenities, including a bright atrium, common areas throughout, and a party/games room with a full kitchen perfect for socializing and entertaining. Conveniently located at 760 Woodhill Drive in Fergus, this condominium is close to a variety of amenities. Enjoy easy access to grocery stores, restaurants, cafes, and boutique shops. The nearby Grand River offers beautiful trails for walking and biking, while healthcare services, pharmacies, and fitness facilities are just minutes away. With its prime location and vibrant community, this home offers both comfort and convenience for adult living. **EXTRAS** Upgrades include: Flooring, Backsplash, Moulding Screen door and California blinds (id:51300)
Keller Williams Home Group Realty
301 - 441 Main Street
South Huron, Ontario
This impeccably renovated 2-bedroom unit is located in a fully updated multiplex in the desirable south end of Exeter. Offering a prime location near downtown, shopping, the hospital, pharmacy, and other essential amenities, this property combines modern convenience with stylish living.The unit has been completely refreshed with a brand-new 4-piece bathroom, a contemporary kitchen equipped with a refrigerator and stove, and new flooring and paint throughout. These thoughtful updates create a bright, welcoming, and move-in-ready space that tenants can easily make their own. The building also offers convenient amenities, including an on-site coin-operated laundry, updated common areas, and front and side entrances for added accessibility. For those interested, an online application is required before scheduling a viewing. Call today for more information and to take the next step toward making this beautifully renovated property your new home. (id:51300)
Coldwell Banker Dawnflight Realty
123 Lakeview Road
Grey Highlands, Ontario
Brewsters Lake - over 200 of waterfront with a bungalow, shop and garage on a 3.2 acre hardwood lot. Lake views from nearly every room in the home. Spacious rooms throughout the 2500 square foot main level including open concept kitchen, dining and living areas with vaulted ceilings and a wood-burning fireplace. The walkout basement is fully finished with massive family room, office or 5th bedroom with ensuite; walkout to the hot tub, patio and lakeside. SHOP 30x52 with in-floor heat, spray foam insulation, Trusscore interior, 3 roll up doors; detached single garage and attached double garage with in-floor heat. On demand hot water, generator back up, metal roof, new windows (2018), central air, water system, greenhouse, hot tub and more. The private waterfront boasts a sandy beach, dock and firepit. Four season living in a four season playground 20 minutes to Collingwood and Blue Mountain, 10 minutes to Devils Glen Country Club (private) and minutes away from year-round trails and recreational activities. Includes part ownership of additional waterfront lot. (id:51300)
Royal LePage Rcr Realty
203 - 441 Main Street
South Huron, Ontario
This impeccably renovated 1-bedroom unit is located in a fully updated multiplex in the desirable south end of Exeter. Offering a prime location near downtown, shopping, the hospital, pharmacy, and other essential amenities, this property combines modern convenience with stylish living.The unit has been completely refreshed with a brand-new 4-piece bathroom, a contemporary kitchen equipped with a refrigerator and stove, and new flooring and paint throughout. These thoughtful updates create a bright, welcoming, and move-in-ready space that tenants can easily make their own. The building also offers convenient amenities, including an on-site coin-operated laundry, updated common areas, and front and side entrances for added accessibility.For those interested, an online application is required before scheduling a viewing. Call today for more information and to take the next step toward making this beautifully renovated property your new home. (id:51300)
Coldwell Banker Dawnflight Realty
101 Waterloo Street N
Goderich, Ontario
TREMENDOUS CURB APPEAL in the old north west end of Goderich! 1.5 storey brick/stone 3 bedroom home with attached 2 car garage with an abundance of space and features. Numerous recent renovations; including stylish & efficient kitchen, maple flooring, fireplace, updates to 3 bathrooms, primary bedroom & privacy deck. Upper level boast 2 exceptional sized bedrooms, large bonus area to suit your needs and a 4 pc bathroom. Expansive basement offers no shortage of space and features a recreational room with sit up bar, workshop, utility and plenty of storage space. Catch a glimpse of Lake Huron from your kitchen window and rear yard. A panoramic view and world class sunsets are just around the corner. A short walk and you can be either downtown or at the beach. Don't miss out this exciting opportunity! (id:51300)
K.j. Talbot Realty Incorporated
299 Russell Street
Southgate, Ontario
Newly Build 3 Bedroom 2.5 Bathroom freehold townhouse in a growing community of dundalk, close to shelburn and 30 minuts to orangeville **EXTRAS** Fridge, stove, Dishwasher, Washer and Dryer (id:51300)
RE/MAX Gold Realty Inc.
50 East Glen Drive
Lambton Shores, Ontario
Welcome to the Laurent, a stunning 1,923 sq. ft. home in Crossfield Estates, designed for modern living with timeless charm. This beautifully crafted bungalow features 3 bedrooms, 2.5 baths, and an open-concept layout perfect for families and entertainers alike. The vaulted ceilings in the great room and primary suite create a bright, airy ambiance, while the thoughtfully designed kitchen boasts quartz countertops, a spacious island, and soft-close cabinetry. Enjoy seamless indoor-outdoor living with covered front and rear porches. The primary suite offers a spa-inspired ensuite with a freestanding tub, glass shower, and walk-in closet. A dedicated office space, main-floor laundry, and an oversized double garage with a workbench add convenience. Built with quality in mind, this home includes premium engineered hardwood, tile flooring, and a high-efficiency gas furnace with central air. Experience luxury, comfort, and functionality in the Laurentyour dream home awaits! Other models and lots available.Price includes HST. Property tax & assessment not set. Hot water tank is a rental. To be built, being sold from floor plans. (id:51300)
Keller Williams Lifestyles
52 East Glen Drive
Lambton Shores, Ontario
Welcome to the Marquis, an exquisite 2,378 sq. ft. bungalow in Crossfield Estates, designed for luxurious and functional living. This stunning home features 3 spacious bedrooms, 2.5 bathrooms, and an open-concept layout that seamlessly blends comfort and style. The expansive great room, anchored by a gas fireplace, flows effortlessly into the gourmet kitchen, complete with quartz countertops, a walk-in pantry, and a large island with a breakfast bar. The primary suite is a true retreat, boasting a spa-inspired ensuite with a soaker tub, glass shower, and walk-in closet. Two additional bedrooms share a well-appointed bath. A dedicated office, mudroom/laundry, and an oversized three-car garage add to the home's convenience. Enjoy outdoor living on the covered front and rear porches. Built with high-end finishes, including engineered hardwood, tile flooring, and a high-efficiency HVAC system, the Marquis offers the perfect blend of elegance and modern functionality. Other models and lots available. Price includes HST. Property tax & assessment not set. Hot water tank is a rental. To be built, being sold from floor plans. (id:51300)
Keller Williams Lifestyles
54 East Glen Drive
Lambton Shores, Ontario
Step into the Rivera, a 2,462 sq. ft. bungalow in Crossfield Estates that combines modern elegance with everyday comfort. Designed for both functionality and style, this home offers 4 bedrooms, including a flexible space that can serve as a home office, and 2.5 baths. The heart of the home is the expansive great room, featuring soaring ceilings, custom built-ins, and a cozy gas fireplace. The gourmet kitchen is a chefs dream, complete with quartz countertops, a spacious walk-in pantry, and a convenient breakfast bar. Retreat to the luxurious primary suite, where youll find a spa-inspired ensuite with a freestanding tub, glass shower, and walk-in closet. Thoughtful details like a dedicated laundry/mudroom and an oversized garage add to the homes practicality. Outdoor living is effortless with covered front and rear porches, perfect for relaxing or entertaining. With high-end finishes throughout, the Rivera offers a perfect blend of sophistication and everyday ease. Other models and lots available. Price includes HST. Property tax & assessment not set. Hot water tank is a rental. To be built, being sold from floor plans. (id:51300)
Keller Williams Lifestyles
25 Alexander Gate
Lambton Shores, Ontario
Experience luxury living in the Burke Model at Crossfield Estates, offering 1,975 sq. ft. of expertly designed space. This stunning 3-bedroom, 2.5-bath home is crafted for comfort and functionality. The heart of the home is an open-concept great room, featuring a cozy gas fireplace and vaulted ceilings, seamlessly flowing into a modern kitchen with quartz countertops, soft-close cabinetry, and a spacious island with a breakfast bar. The master suite is a private retreat with sloped ceilings, a freestanding tub, and a glass-enclosed shower. Two additional bedrooms offer ample space and share a well-appointed bathroom. A covered deck and porch provide year-round outdoor enjoyment. The home also includes a laundry room and mudroom with optional bench and cubbies. Energy-efficient features include a high-efficiency gas furnace, central air, and a tankless water heater. The unfinished basement allows for future customization. Experience fine living at its best with premium finishes and thoughtful touches throughout! Other models and lots available. Price includes HST. Property tax & assessment not set. Hot water tank is a rental. To be built, being sold from floor plans. (id:51300)
Keller Williams Lifestyles

