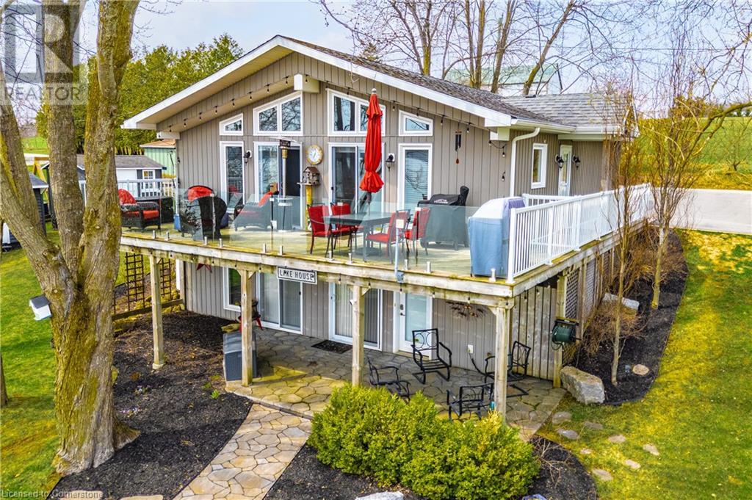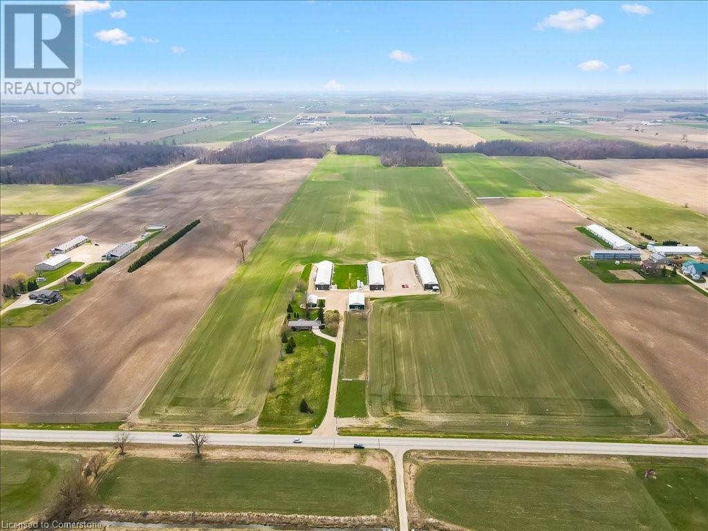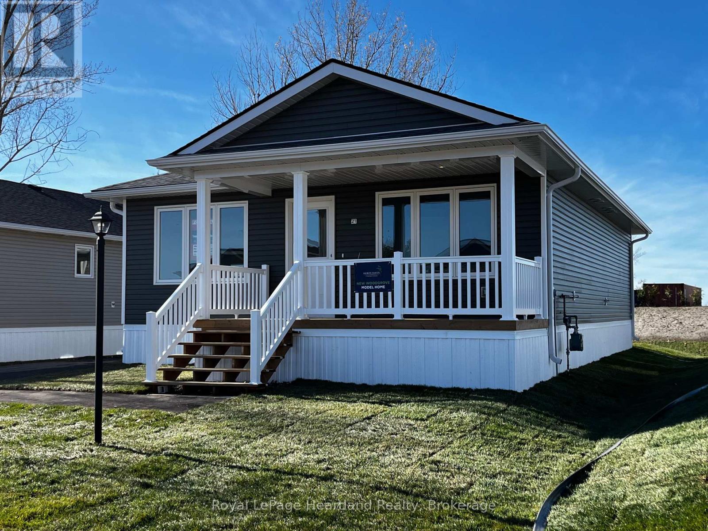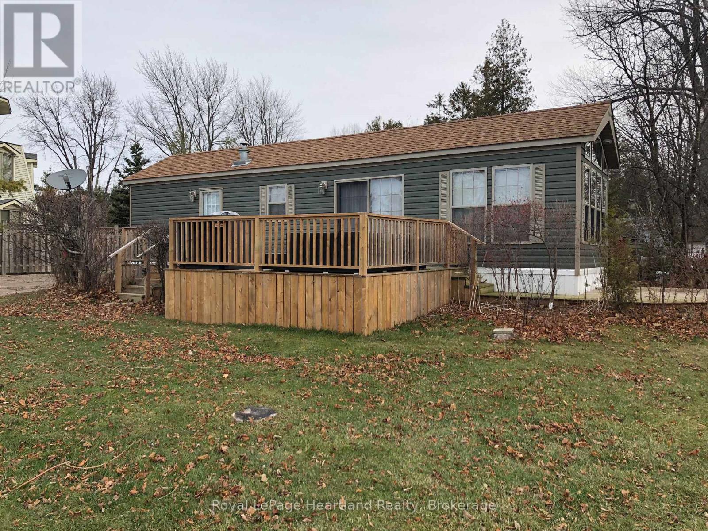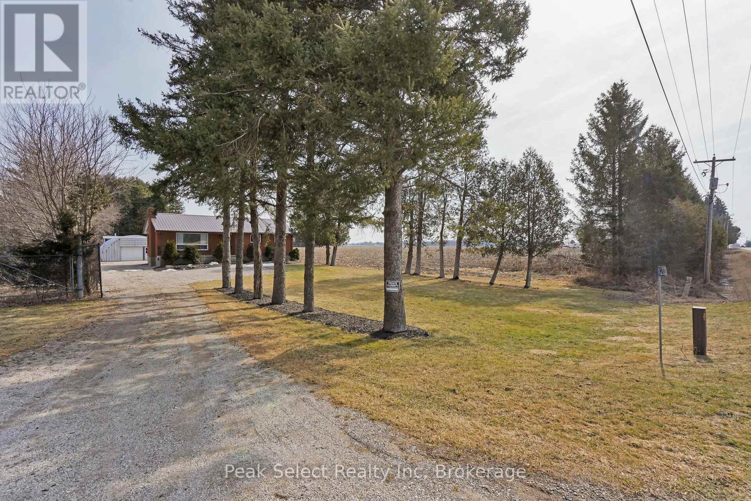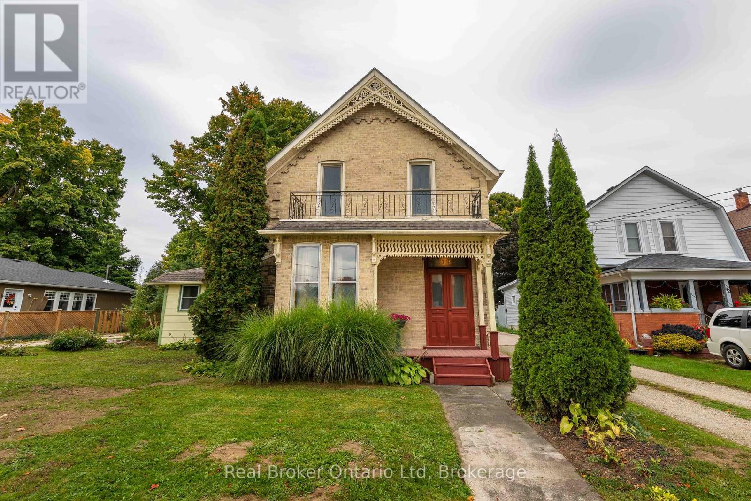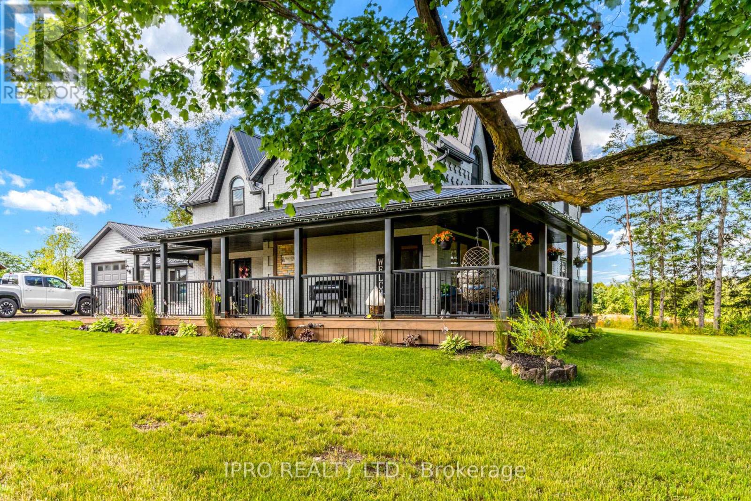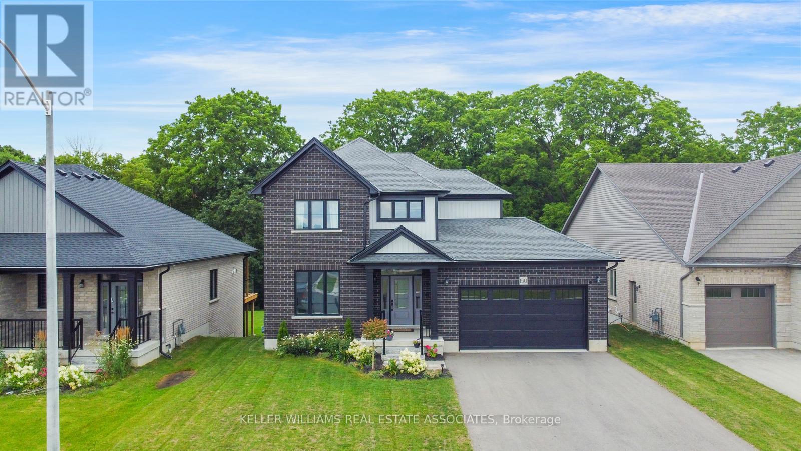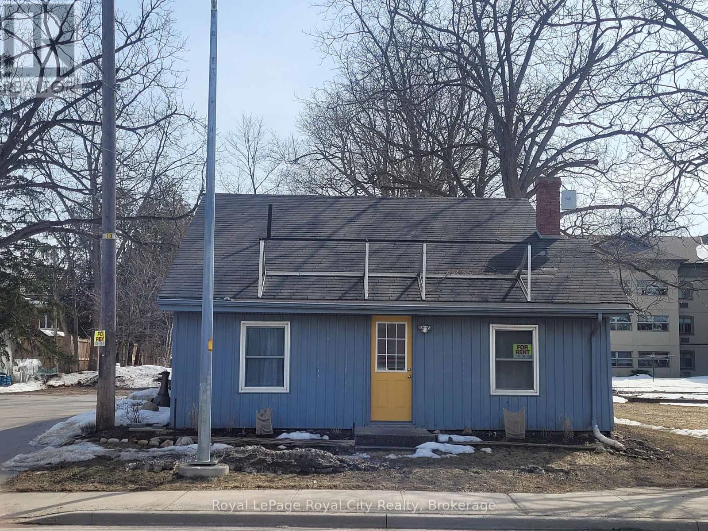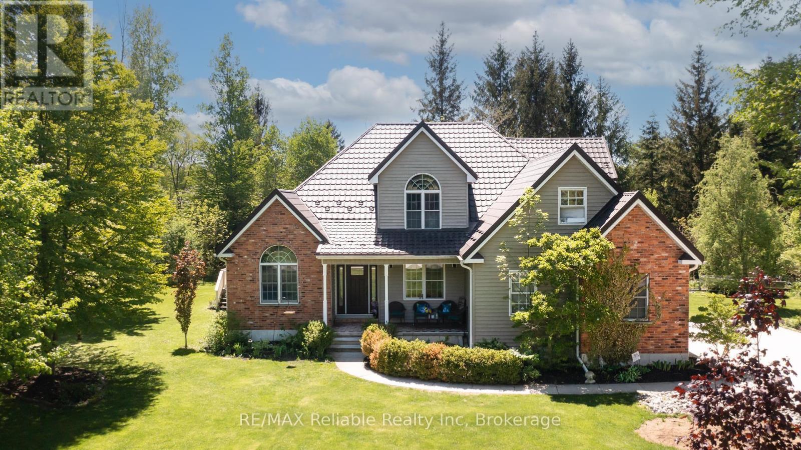Listings
513 N Five Road
Mapleton, Ontario
Welcome to 513 N Five Road Conestoga Lake and all it has to offer! Convenient and peaceful are words that come to mind. Prepare to be impressed with this amazing bungalow, with fully finished walkout basement built by Quality Homes. Mainfloor is over 1000 sq ft with two bedrooms, two bathrooms and the lower level is 870 sq ft with a third bathroom plus an office/third bedroom. Enjoy the breathtaking water views from the deck or lake side on the outside sitting area and sunken firepit both feature armour stone and hydro. This home has so many wonderful features all the modern conveniences that you would expect. Plus a newer oversized single garage 16' x 26' with front and back garage doors, electric heater, pressure washer fully insulated and waterproof Trusscore walls. Includes a 8 x 20 dock with 20 x 12 boat cover. Make lasting memories this summer on Conestoga Lake. (id:51300)
Keller Williams Home Group Realty
8388 Concession 3
Listowel, Ontario
100 Acre Operational Poultry Farm located on a paved road 15 minutes from Listowel, 20 minutes from Elmira, and 30 minutes from Waterloo. Well maintained 3 + 1 bedroom 3 bathroom bungalow with a fully finished basement, 1.5 car attached garage, new metal roof, and overlooking pastures and green space. The property features 78 acres of highly productive systematically tiled farm land, 15 acres of forest, and 2 heated work shop with 3 roll up bay doors. There are 3-2 level poultry barns that were completely renovated in 2016 compete with new bathrooms in each and a large gravel truck yard with catch basins was added. Barn 1 (42 x 212) is a breeder/layer barn with a Jansen free range nesting system, barn 2 (42 x 210) is a broiler barn with new broiler equipment installed in 2024, and barn 3 (42 x 256), has a ventilation and lighting system and is ready to go with the addition of new feeders and drinkers (currently not in production). The barns are serviced by their own well and septic systems, 600 amp underground hydro service (3 phase hookup is available at the road), Roger fibre optic internet, and a diesel backup generator. Don't miss this unique opportunity to make this property your own. (id:51300)
C M A Realty Ltd.
151 Spencer Avenue
Lucan Biddulph, Ontario
Welcome to Easy Living at 151 Spencer Avenue, Lucan! Step into the comfort, convenience, and style you've been waiting for with this stunning all-brick bungalow perfect for retirees, downsizers, or anyone seeking one-floor living without compromise. Offering 2+1 spacious bedrooms, 3 full bathrooms, and a fully finished lower level, this home checks every box for a low-maintenance, high-quality lifestyle. Enjoy a bright open-concept design featuring a modern kitchen with quartz countertops, a cozy living and dining space, and easy walkout access to your private landscaped backyard complete with a large deck and patio ideal for relaxing or entertaining. The main-floor primary suite includes a private ensuite and walk-in closet, making day-to-day living a breeze. The fully finished basement adds flexibility with a guest bedroom, additional full bathroom, and a spacious recreation area for hobbies, hosting family, or quiet nights in. Highlights You'll Love: True bungalow design - no stairs needed for daily living, Move-in ready with modern, low-maintenance finishes, Bright, open-concept floorplan, Finished basement perfect for guests, hobbies, or storage, Private backyard with mature landscaping, Quiet, family-friendly neighbourhood. Short drive to London, enjoy small-town charm with city conveniences nearby. Located on a peaceful street close to parks, trails, and all amenities, this home offers the worry-free lifestyle you deserve. Bungalows like this are rarely available. Don't miss your chance to downsize without giving up the space and comfort you love! Book your private tour today! (id:51300)
Team Glasser Real Estate Brokerage Inc.
13 Bluffs View Boulevard
Ashfield-Colborne-Wawanosh, Ontario
Welcome to Huron Haven Village! Discover the charm and convenience of this brand-new model home in our vibrant, year-round community, nestled just 10 minutes north of the picturesque town of Goderich.This thoughtfully designed two bedroom, two bathroom home offers a modern, open-concept layout. Step inside to find a spacious living area with vaulted ceilings and an abundance of natural light pouring through large windows, creating a bright and inviting atmosphere. Cozy up by the fireplace or entertain guests with ease in this airy, open space. The heart of the home is the well-appointed kitchen, featuring a peninsula ideal for casual dining and meal prep. Just off the kitchen is a lovely dining area which opens up to the living area. With two comfortable bedrooms and two full bathrooms, this home provides both convenience and privacy. Enjoy the outdoors on the expansive deck, perfect for unwinding or hosting gatherings. As a resident of Huron Haven Village, you'll also have access to fantastic community amenities, including a newly installed pool and a new clubhouse. These facilities are great for socializing, staying active, and enjoying leisure time with family and friends. This move-in-ready home offers contemporary features and a welcoming community atmosphere, making it the perfect place to start your new chapter. Don't miss out on this exceptional opportunity to live in Huron Haven Village. Call today for more information. (id:51300)
Royal LePage Heartland Realty
77719 Bluewater Hwy, 4 Lighthouse Cove Road
Central Huron, Ontario
Beautiful lakefront lot in adult community park. Best lot in the park with sunset views from your own deck. Newer park model trailer features one bedroom, open concept kitchen/dining with patio doors to a spacious deck. Living room with fireplace completes the property. Just move in and enjoy the gorgeous lake views. (id:51300)
Royal LePage Heartland Realty
263 Lake Breeze Drive
Ashfield-Colborne-Wawanosh, Ontario
Prime location backing onto open fields! Impressive nearly-new home situated on a premium perimeter lot in the very desirable Bluffs at Huron! This immaculate bungalow features 1276 sq feet of living space and lots of upgrades! Step inside and you will be very impressed with the bright and spacious open concept and quality construction! The upgraded kitchen features crown moulding, an abundance of cabinets, pantry and center island. The open concept dining/living room has patio doors leading to a spacious private patio overlooking the countryside. There is a large primary bedroom with walk-in closet and 3 pc bath, spacious second bedroom, full 4 pc bath and laundry room. Additional features include radiant in-floor heating, central A/C, on-demand water heater, water softener, inviting covered front porch and attached 2 car garage. This very attractive home is located along the shores of Lake Huron in an upscale adult land lease community, with private recreation center, indoor pool and beach access, close to shopping, restaurants and several golf courses. Bonus fridge, stove, OTR microwave and custom window coverings included! (id:51300)
Pebble Creek Real Estate Inc.
20328 Fairview Road
Thames Centre, Ontario
May 7 $699,975!. Great expensive updates or newer: drilled well, windows, kitchen, bathroom, metal roof, exterior doors, water heater, some flooring. The little country, cozy brick, home with big garage/shop on not too big of lot, private and short drive to City/Shopping. ...and to boot - Updated! The garage is about 25 x 40 ft estimate with concrete floor, hydro and single garage door, rough in for wood stove- plus might fit two cars in tandem! Tons of parking on property for the RV, Boat, trailer or truck. The home has the covered front porch to welcoming update flooring in living room with brick fireplace (as-is); open to dining area then updated kitchen with cabinets & appliances and off the kitchen is convenient door to rear yard. There are 3 carpeted bedrooms on the main. Four piece, updated bathroom with glass shower doors. The lower level has family room with bar & fridge; plus 2 piece bathroom that is off unfinished room with 2 windows - could be a den/4th bedroom. Utility area with storage plus large cold cellar finishes off the lower level. Great updates (approx dates): 2023 New Drilled well; Well equipment 2019; 2024 Living room flooring; 2022 most new windows on main; 2022 renovated kitchen; 2021 updated main bathroom including Bathfitter tub/shower; and in previous years - metal roof; front & rear door; 2020 rental water heater. Spring is here and can enjoy the Lilac, pear and other trees in spacious lawns with views of neighbours -farmland to one side; commercial to other side; farm across the road, and backing onto treed area behind. Measurements per virtual tour. Appliances are sold as-is. Dates are approximate. (id:51300)
Peak Select Realty Inc
164 Queen Street N
West Grey, Ontario
Step into a piece of history with this exquisite 1890s home, adorned with charming gingerbread trim and rich in character from a bygone era. Thoughtfully updated to provide modern comforts while preserving its timeless appeal, this home boasts a spacious, open floor plan perfect for todays lifestyle. For the savvy investor, the layout offers an easy opportunity for conversion into a duplex or create an in-law suite. Completing the picture is a generous backyard and a detached garage, adding both convenience and possibility. Private viewings now available by appointment. (id:51300)
Real Broker Ontario Ltd
403428 Grey Rd 4 Road
West Grey, Ontario
Nestled On over 70 Acres Of Picturesque Countryside, This Charming Farm Features 30 Acres Of Fertile, Workable Land Alongside 40 Acres Of Mixed Bush, With 10 Acres Of The Mixed Bush Being Stunning Sugar Maple Trees. The Property Is Highlighted By A Well-maintained Bank Barn And Three Additional Outbuildings, Currently Utilized For Housing Animals And Storing Equipment, Making It Perfect For An Agricultural Hobbyist.The Residential Home Has Undergone An Extensive Renovations, Rebuilt From The Studs Up, With An Added Addition Complete With An In Law Suite, Showcasing Modern Finishes While Retaining A Cozy Farm Charm. The Kitchen Overlooks A Spacious Covered Wrap-Around Porch Built With Durable Composite Planks And Outdoor Pot-Lights Ideal For Enjoying The Serene Surroundings. Inside, The Large Home Is A Media Room That Features Vaulted Ceilings Adorned With Rustic Barn Beams, Creating A Cozy Yet Impressive Space For Gatherings. 4beds And 4baths Including 2 Primary Suites, This Home Offers Ample Space For Family And Guests, Blending Modern Comfort With The Charm Of Rural Living. **EXTRAS** 200 Amp Service For The Barn And 200 Amps For The Home. The Additional Unfinished Basement At 1615 sq ft Can Be Transformed Into A Fantastic Space. Great Potential For A Games Room Or Just Additional Living Space For The Growing Family (id:51300)
Ipro Realty Ltd.
150 Eccles Avenue
West Grey, Ontario
Experience the opportunity to own a distinctive two-storey detached residence situated on a ravine lot within a newly developed subdivision in town of Durham. Home features a Grand Entrance with an open High approx 17 ft ceiling that allows abundant natural light, seamlessly integrating modern conveniences with a cozy living environment. The interior boasts a 9-foot ceiling, an open-concept kitchen equipped with upgraded high-end stainless steel applicances, a pantry closet, and a dining area. The living room provides a view of the ravine, complemented by a special den that can serve as an office/bedroom. The home includes easy access to the garage and a laundry room. The second floor offers a spacious master bedroom with a walk-in closet and a truly exceptional 5-piece ensuite, along with three additional bedrooms. The property features a Walkout Basement, with sliding 12-foot patio doors leading to a ravine backyard. This home blends elegance and functionality, making it an ideal for families. **EXTRAS** OPEN TO BELOW CEILING WITH 17 FT HEIGHT & BRIGHT WINDOWS (id:51300)
Keller Williams Real Estate Associates
147 Alma Street
Guelph/eramosa, Ontario
Welcome to the Village of Rockwood and a great opportunity to rent this lovely home in the heart of downtown. Walking distance to groceries, restaurants and of course, the Rockwood Conservation Area. (id:51300)
Royal LePage Royal City Realty
32 Christy Street
Bluewater, Ontario
Experience tranquility in the heart of beautiful Bayfield! This rare opportunity offers one of the coveted estate properties within the village. Nestled on a picturesque DOUBLE lot, this stunning home enjoys extra privacy, bordered by a wooded, unopened road allowance.Built in 2002 and continuously upgraded, the home features an exceptional layout. The gourmet kitchen (renovated in 2015) boasts granite countertops, high-end stainless steel appliances, a Sub-Zero fridge, Wolf built-in oven, wine cooler, and a spacious island perfect for entertaining. The large dining room opens onto a wraparound deck through terrace doors.The inviting family room showcases a gas fireplace, tongue-and-groove pine cathedral ceiling, and an abundance of natural light. A grand foyer, office/den, and main-floor laundry enhance the homes functionality. Engineered hardwood floors, high ceilings, and expansive windows create a bright, welcoming atmosphere.The spacious primary suite offers a luxurious ensuite with a glass shower, air soaker tub, and in-floor heating. The second floor features two generously sized bedrooms, an office, and a four-piece bathroom. A full, unfinished basement provides future expansion potential.Additional highlights include natural gas heating, central air, municipal water and sewer, and fibre internet. The classic brick and stone exterior is complemented by a steel roof (2015), an attached double garage, and a covered front porch. The beautifully landscaped lot, with mature trees and a concrete driveway, sits on a quiet streetjust five minutes from the beach and a short stroll to downtown shops and restaurants. Come experience the Bayfield Lifestyle! (id:51300)
RE/MAX Reliable Realty Inc

