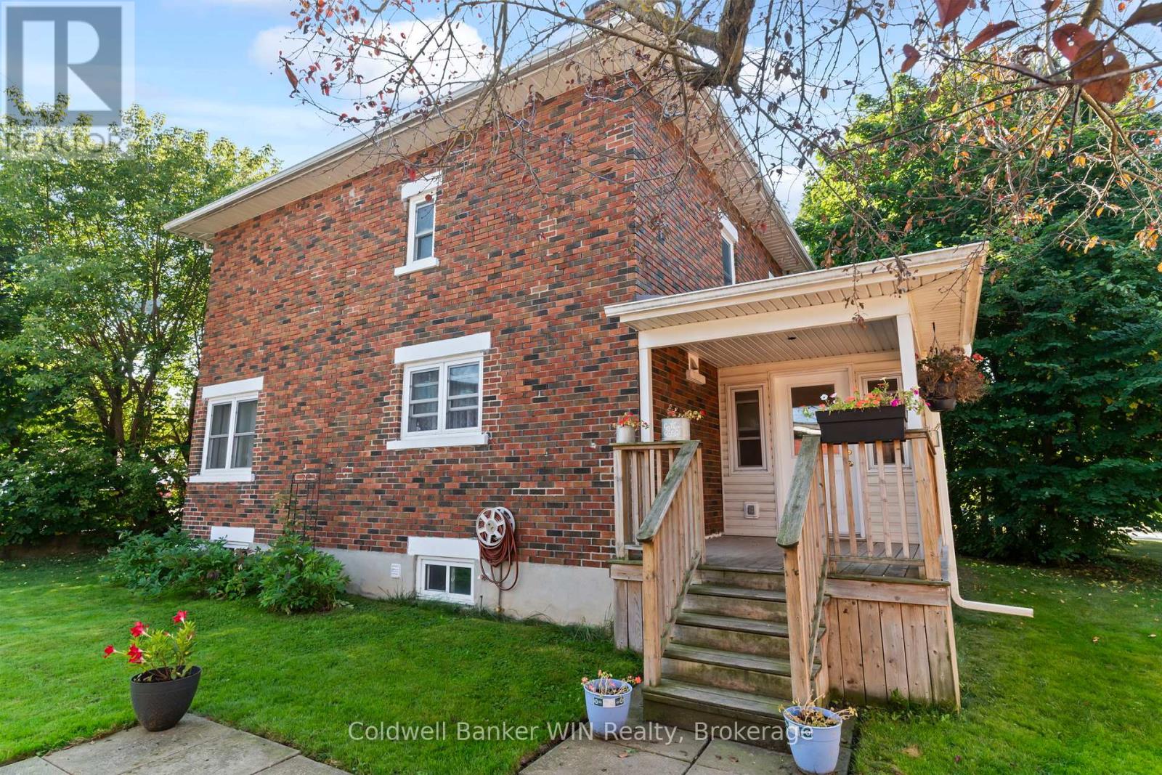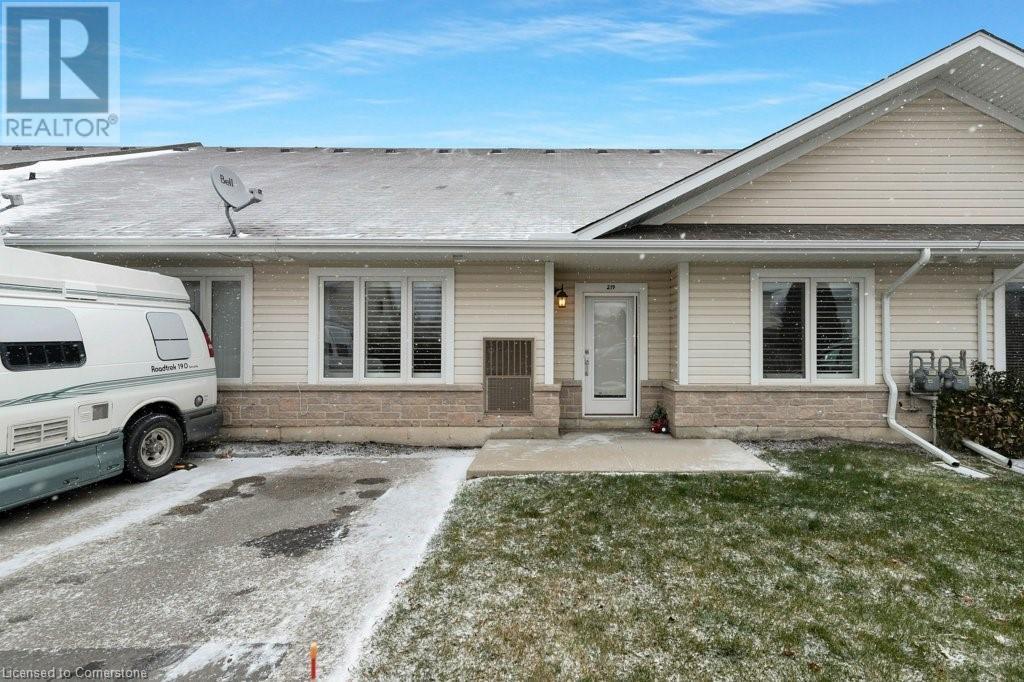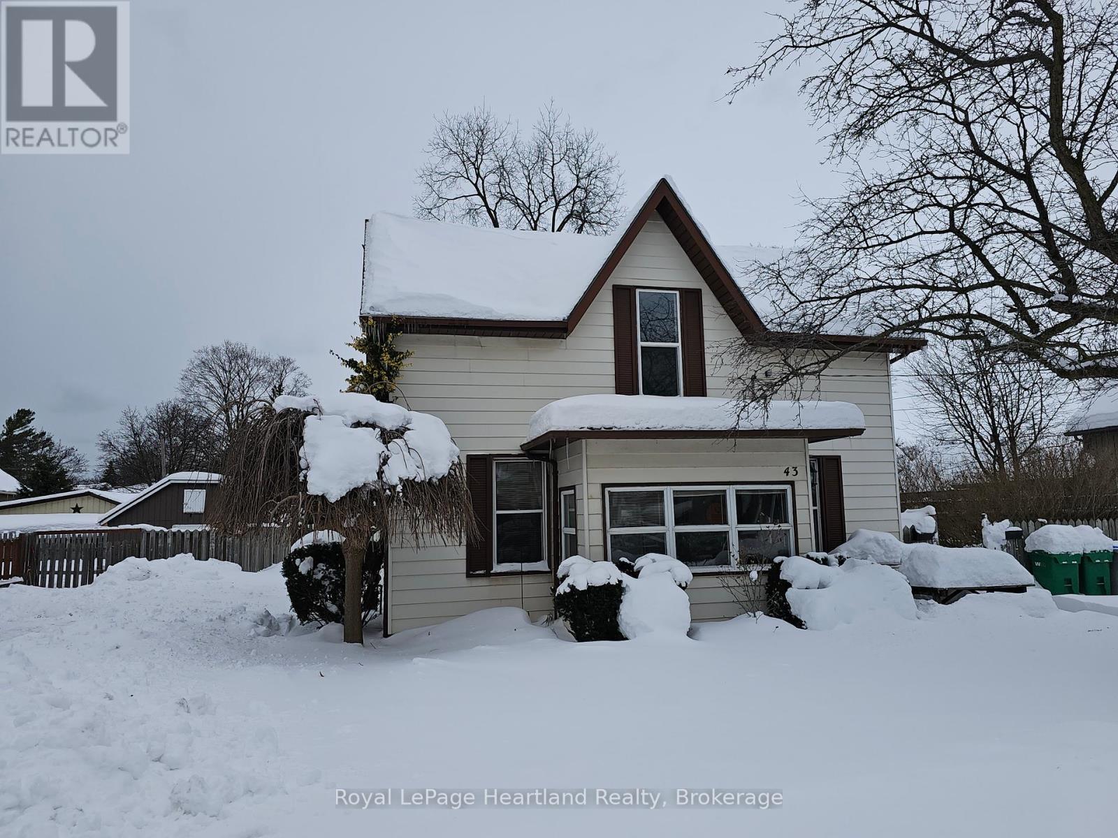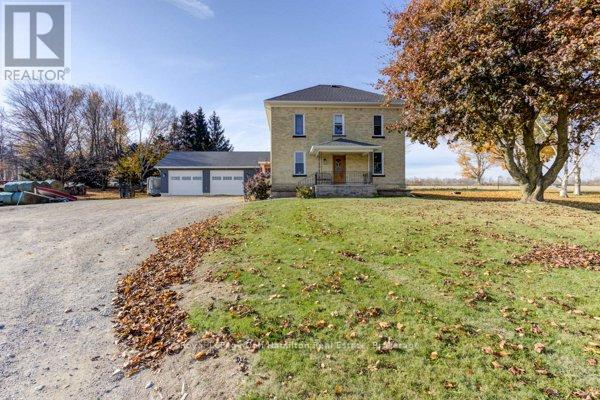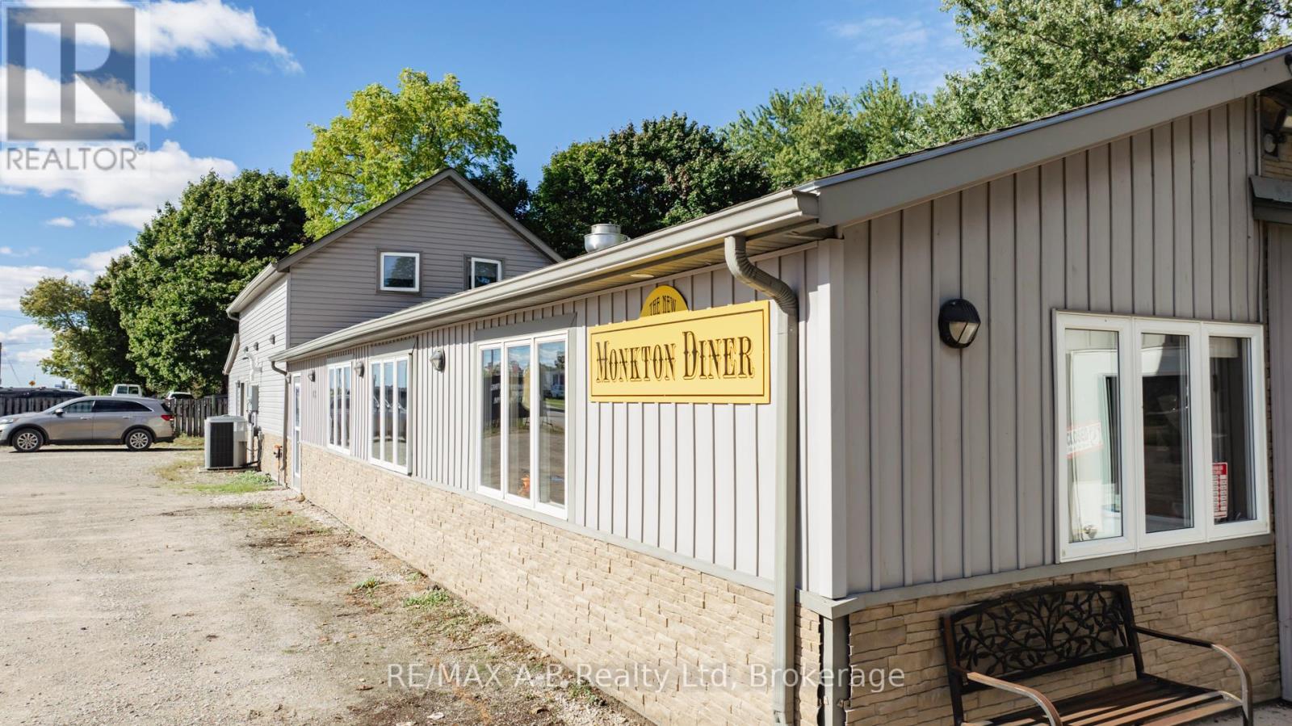Listings
301 - 401 Birmingham Street E
Wellington North, Ontario
Enjoy carefree condo living within this quiet mid-rise building with indoor parking. You will be impressed by the bright open concept living, custom kitchen cabinets, gas fireplace, and a walk out to a private balcony. This is one of eight end units within the building that has two spacious bedrooms and extra windows that brighten up the condo layout. Additional features include in-suite laundry with a two-piece bathroom, freshly painted throughout, gas furnace, air conditioning, indoor parking, storage locker, and welcoming neighbours! Located on the third floor with convenient access from the elevator or staircase. Condo fees include indoor parking, access to the party room, snow removal, municipal water charges, and building maintenance. This is a quiet building with a secure entrance, and perfect for retirees or someone looking to downsize. Mount Forest is a beautiful place to call home offering a newly renovated hospital, seasonal Farmers Market, Community Center and Sports Complex, and walking trails that runs along the Saugeen River. Located 50 minutes from Orangeville, 60 minutes from Guelph and Kitchener/Waterloo. (id:51300)
Coldwell Banker Win Realty
189 Turnberry Street
Huron East, Ontario
This charming mobile home offers two bedrooms plus a nursery / office space and two bathrooms, making it an ideal space for families or those looking to downsize. Nestled on your own freehold lot, this home ensures you have both privacy and security. The property features a brand-new furnace, ensuring warmth and comfort all year round. You'll appreciate the convenience of main floor living, which makes everyday tasks a breeze. Additionally, there's a small basement area that can be utilized for storage or transformed into a cozy recreation room perfect for entertaining or unwinding after a long day. Don't miss the opportunity to make this lovely mobile home your own! (id:51300)
RE/MAX Land Exchange Ltd
121 Queen Street W
Wellington North, Ontario
This 2 storey brick home in Mount Forest is unique in its Zoning. Zoned MU1, this property can continue its use as a single family home or it can be used for a variety of other uses in R2, R3, C1 and many others. Looking to run a home based business with highway frontage? Looking for somewhere to run a hobby business out of the large garage? This property has room for the family as well as running your business. The main floor features a renovated kitchen (2019), large living room and a flex room which can be used as a dining room or convert it to a home office or client meeting room with it conveniently located by the front door. Upstairs you will find 3 bedrooms and a 4pc bath (2009). Outside, there is a large garage/carriage house which can be used by the hobbyist, for your business or simply for parking/storage. Roof 2012, Mudroom 2011, Windows/Doors 2014, Living Room Flooring 2015. Come see what this home has to offer with its unique zoning. (id:51300)
Coldwell Banker Win Realty
760 Woodhill Drive Unit# 219
Centre Wellington, Ontario
Beautifully Maintained Adult Living Condominium in Fergus, ON. This thoughtfully designed 1080 sqft 1-bedroom + den/bedroom, 1.5-bath unit offers comfortable and convenient living. The open-concept living and dining area flows seamlessly into a spacious kitchen with in-suite laundry for added ease. The primary bedroom features a large ensuite with a modern walk-in shower and grab bars for safety. Additionally, there's a convenient 2-piece bathroom near the den/bedroom, perfect for accommodating guests. Residents can enjoy the building's exceptional amenities, including a bright atrium, common areas throughout, and a party/games room with a full kitchen perfect for socializing and entertaining. Conveniently located at 760 Woodhill Drive in Fergus, this condominium is close to a variety of amenities. Enjoy easy access to grocery stores, restaurants, cafes, and boutique shops. The nearby Grand River offers beautiful trails for walking and biking, while healthcare services, pharmacies, and fitness facilities are just minutes away. With its prime location and vibrant community, this home offers both comfort and convenience for adult living. (id:51300)
Keller Williams Home Group Realty
43 Trafalgar Street
Goderich, Ontario
This turn-key duplex offers endless possibilities. Live comfortably in, or rent out the the spacious front unit featuring updated kitchen, and 3 or 4 bedrooms - the finished upper loft provides a perfect solution for a 4th bedroom or an additional living space with a separate rear exterior stairway. Looking for an income property? The bright rear unit boasts 1 bedroom, a large updated kitchen, and its own private patio access. Enjoy quiet living on a friendly street, just steps from vibrant downtown Goderich. This well-maintained property with a private yard, double driveway, and additional parking presents a fantastic opportunity to live and/or invest in the strong Goderich housing market. Don't miss out! (id:51300)
Royal LePage Heartland Realty
121 Queen Street W
Wellington North, Ontario
This 2 storey brick home in Mount Forest is unique in its Zoning. Zoned MU1, this property can continue its use as a single family home or it can be used for a variety of other uses in R2, R3, C1 and many others. Looking to run a home based business with highway frontage? Looking for somewhere to run a hobby business out of the large garage? This property has room for the family as well as running your business. The main floor features a renovated kitchen (2019), large living room and a flex room which can be used as a dining room or convert it to a home office or client meeting room with it conveniently located by the front door. Upstairs you will find 3 bedrooms and a 4pc bath (2009). Outside, there is a large garage/carriage house which can be used by the hobbyist, for your business or simply for parking/storage. Roof 2012, Mudroom 2011, Windows/Doors 2014, Living Room Flooring 2015. Come see what this home has to offer with its unique zoning. (id:51300)
Coldwell Banker Win Realty
510 Church Crescent
Wellington North, Ontario
Attention Large families and those looking for a backyard paradise. 510 Church Cres is perfectly situated in a family oriented cul-de-sac in the town of Mount Forest and has all of the amenities you are looking for. As you drive up to the home, pride of ownership exudes from the updated vinyl cedar shakes (3yrs), windows, gardens and roof (2014). This home has seen all of the major items updated and upgraded through the years and is ready for the next family to call it home. On the main level you will find a large kitchen (Appliances 2yrs, counters/island/sink 5yrs) with eat in kitchen island, a formal dining room overlooking the rear yard and pool as well as a formal living room accented with a gas fireplace. On the second floor are 2 large kids bedrooms, a 4pc family bath with heated floors (5yrs), and a primary bedroom with walk in closet and 3pc bath. On the lower level you will find a very large 4th bedroom with double closet, 3pc bath perfect for the pool and a large rec room with gas fireplace and walkout to the pool and hot tub area. Head down to the basement which is a perfect man cave, toy room or an in-law suite thanks to its walkup with separate entrance. There is also a 4pc bath with jacuzzi tub, laundry room, utility room and a storage room which is currently being used as a gym. Off the kitchen, convenient for BBQing, it s large composite deck (5yrs) and a patio sitting area. The fully fenced yard (newest 1yr) has a nice grassed area lined with a tall cedar hedge. The inground heated pool with diving board/water slide and hot tub area has an iron fence separating the grassed area to keep kids/dogs safe in the grassed area and away from the pool deck unsupervised. There is no need to worry about power outages as it is equipped with a full generator (Generac) to keep your home functioning all through the year. Furnace and Central Air 12yrs, Pool 25yrs, Liner 3yrs, Heater 10yrs. With this layout, each family member can have their own level/space. (id:51300)
Coldwell Banker Win Realty
667 Lakeside Trail
Huron-Kinloss, Ontario
Lakefront property located in highly desirable area of Point Clark featuring 68 feet of frontage and shared boathouse. (id:51300)
Lake Range Realty Ltd.
159 Field Road
South Bruce, Ontario
152 acres with a quiet country location in the Mildmay area. Approximately 96 acres are workable, the balance being in bush and building site area. Classic two-storey brick farm house with modern on storey addition which includes a large mud room, 2pc washroom, laundry room, beautiful master bedroom with 4pc en-suite, and patio doors opening onto a large covered deck. Plus a large attached garage, measuring 26 X 43. There are three more bedrooms an another fpc bath on the second level. The outdoor wood furnace heats the original dwelling, with in-floor heating in the addition. Ductless a/c in the addition. Large metal clad bank barn now utilized for round bale storage. March 2025 closing preferred. Call your Agent today! (id:51300)
Royal LePage Don Hamilton Real Estate
82 Maddison Street W
North Perth, Ontario
Discover a rare opportunity to own a beloved local gem in the picturesque town of Monkton, known for its cozy atmosphere and vibrant breakfast scene at ""The New Monkton Diner."" This charming diner boasts seating for over 50 diners, making it the perfect spot for community gatherings and breakfast enthusiasts alike. Key Features include a fully equipped Chef's Kitchen. The diner comes with a comprehensive chef's kitchen that includes multiple fridges, commercial freezer, stainless steel gas fryer, stove and flat cooktop, as well as multiple prep stations, dishwasher, and an automatic fire suppression system, ensuring efficient and safe meal preparation. Enjoy al fresco dining during the summer months on the cute outdoor patio, which provides a delightful atmosphere for patrons seeking to bask in the sunshine while enjoying delicious meals. With plenty of parking available, your customers can easily access the diner, making it convenient for locals and visitors alike. This is a versatile property with its C1 zoning which allows for a wide variety of business opportunities, enabling you to expand or diversify the current offerings. There's even extra space available to welcome another business or to expand your own culinary venture! As an added bonus the attached 3-bedroom, 1350 sq ft apartment, currently rented out, includes in-suite laundry and all necessary appliances, providing extra income or a comfortable living space for the owner. The possibilities are endless in Monkton, where a thriving community eagerly supports local businesses. Whether you're looking to continue the diners legacy, introduce new concepts, or explore different business avenues entirely, this property offers the perfect foundation to make your entrepreneurial dreams a reality. Don't miss out on this fantastic opportunity to become part of the charming Monkton community! (id:51300)
RE/MAX A-B Realty Ltd
7 Sunrise Lane
Lambton Shores, Ontario
Nestled within the prestigious Harbourside Village of Grand Bend, this immaculately kept & beautifully crafted detached vacant land condo built in 2019 by esteemed Medway Homes will be sure to please! With 2+2 bedrooms, 3 bathrooms and an expansive 2500sqft of exquisitely finished living space, this residence epitomizes the luxury that you desire in a quiet, quaint community tucked away from the action, while remaining just steps from the incredible amenities & attractions Grand Bend has to offer. Step inside to discover hand-scraped engineered hardwood, transom windows that usher in natural light to dance upon custom cabinetry adorned with sleek premium quartz countertops. Every detail speaks of quality and sophistication, setting the stage for a lifestyle of unparalleled comfort. Outside, the allure continues with a charming covered front porch, complete with a porch swing, an idyllic spot to bask in the tranquility of the surroundings. Venture to the rear deck, where relaxation awaits with oversized deck, partially covered and plenty of space for entertaining surrounded by mature trees. The main floor primary suite boasts dual closets and a spa-like ensuite bath with heated floors, glass shower with custom tile surround. The expansive lower level offers two additional bedrooms, a versatile bonus room ideal for an office or yoga retreat and an additional 4pc bathroom. Pride of ownership is evident and many upgrades throughout including professional landscaping offering exceptional curb appeal and privacy, step-lighting, lighting throughout and California Shutters throughout. Experience worry-free living at its finest, with a nominal monthly fee of $228 covering all snow removal & lawn maintenance. With an array of exceptional amenities included within walking distance, while remaining tucked away from all the action, this remarkable home is poised to captivate the most discerning buyer. Come see the lifestyle beautiful Grand Bend offers-you won't be disappointed! (id:51300)
Century 21 First Canadian Corp
7 Sunrise Lane
Lambton Shores, Ontario
Nestled within the prestigious Harbourside Village of Grand Bend, this immaculately kept & beautifully crafted detached condo built in 2019 by esteemed Medway Homes will be sure to please! With 2+2 bedrooms, 3 bathrooms and an expansive 2500sqft of exquisitely finished living space, this residence epitomizes the luxury that you desire in a quiet, quaint community tucked away from the action, while remaining just steps from the incredible amenities & attractions Grand Bend has to offer. Step inside to discover hand-scraped engineered hardwood, transom windows that usher in natural light to dance upon custom cabinetry adorned with sleek premium quartz countertops. Every detail speaks of quality and sophistication, setting the stage for a lifestyle of unparalleled comfort. Outside, the allure continues with a charming covered front porch, complete with a porch swingan idyllic spot to bask in the tranquility of the surroundings. Venture to the rear deck, where relaxation awaits with oversized deck, partially covered and plenty of space for entertaining surrounded by mature trees. The main floor primary suite boasts dual closets and a spa-like ensuite bath with heated floors, glass shower with custom tile surround. The expansive lower level offers two additional bedrooms, a versatile bonus room ideal for an office or yoga retreat and an additional 4pc bathroom. Pride of ownership is evident and many upgrades throughout including professional landscaping offering exceptional curb appeal and privacy, step-lighting, lighting and California Shutters throughout. Experience worry-free living at its finest, with a nominal monthly fee of $228 covering all snow removal & lawn maintenance. With an array of exceptional amenities included, this remarkable home is poised to captivate the most discerning buyer. Don't miss your opportunity to indulge in the epitome of luxury living. This stunning home must be seen to be truly appreciated! (id:51300)
Century 21 First Canadian Corp



