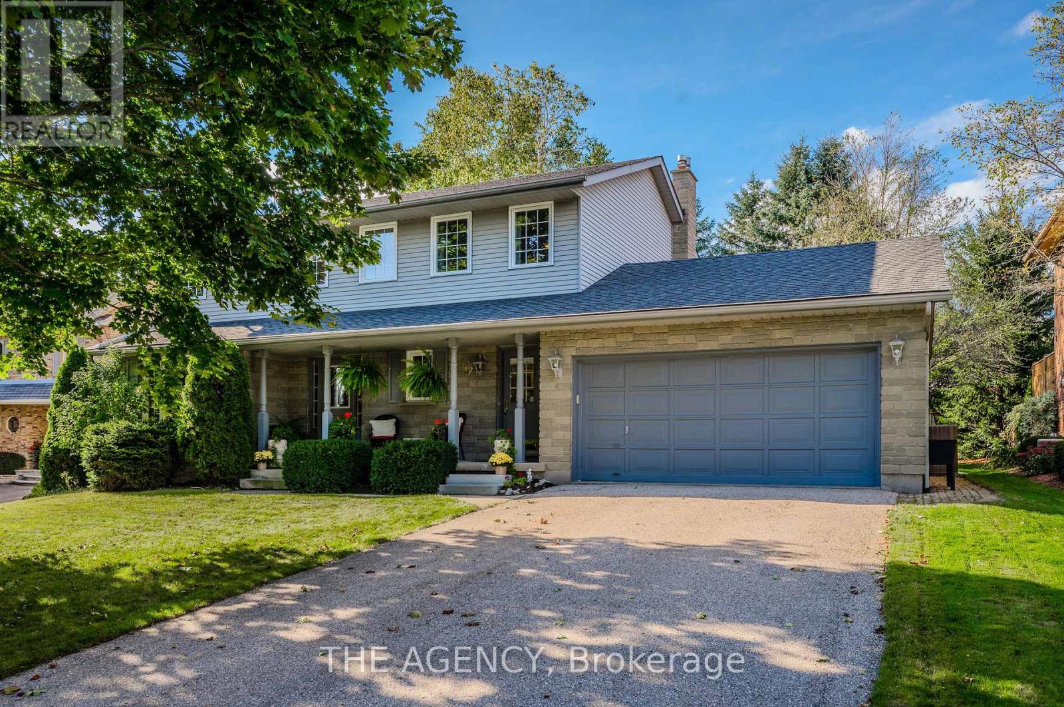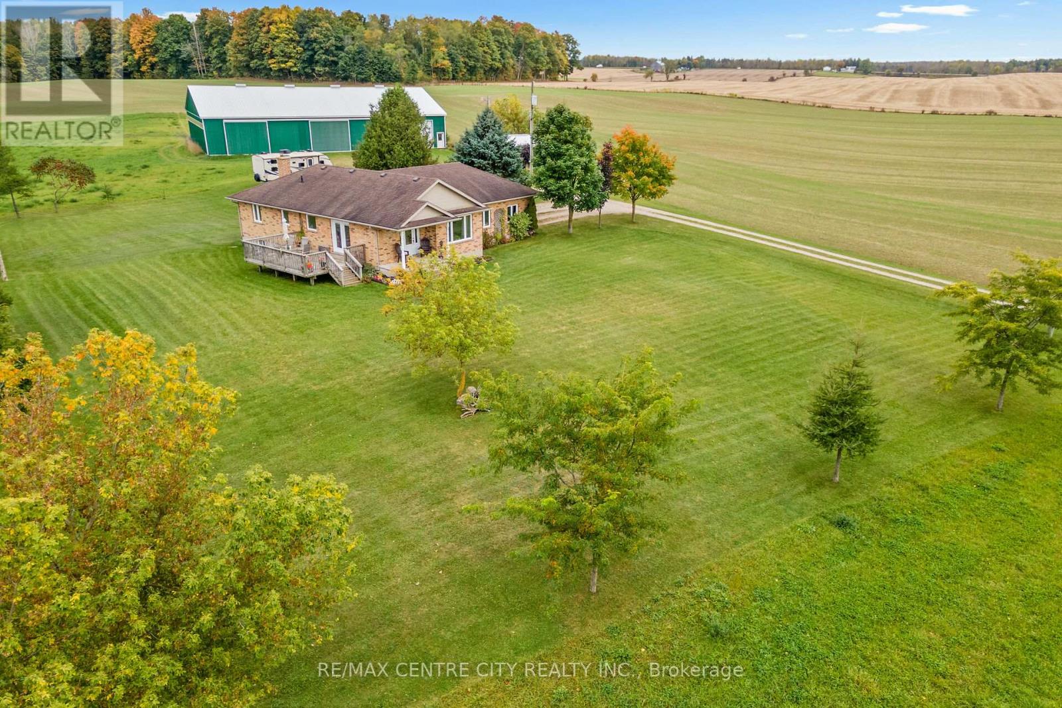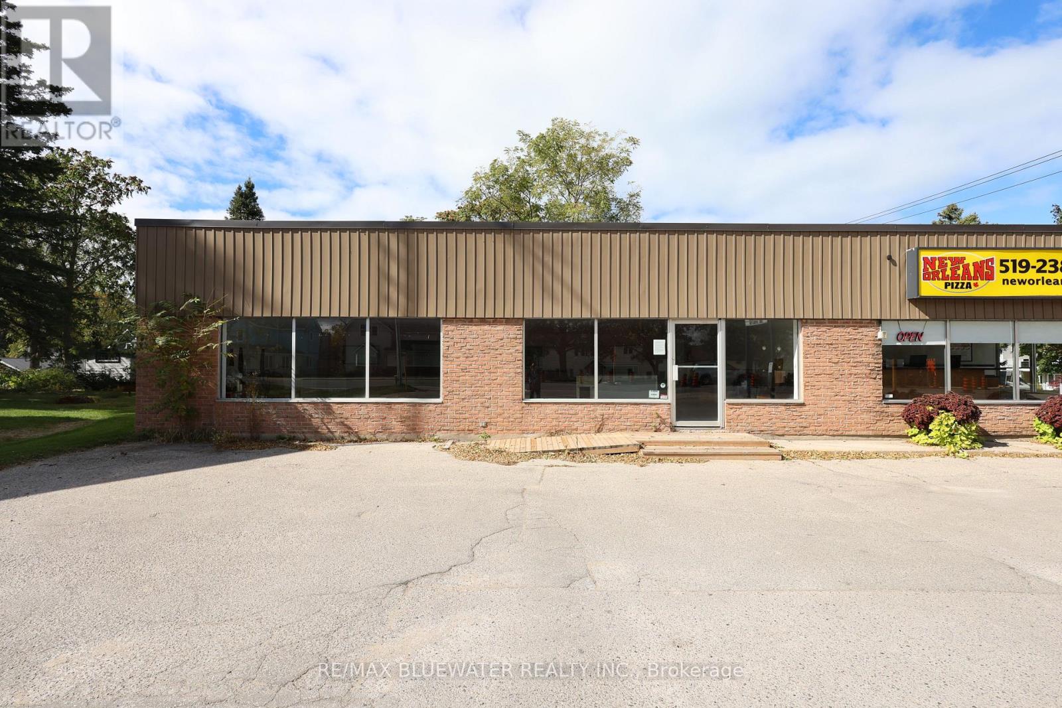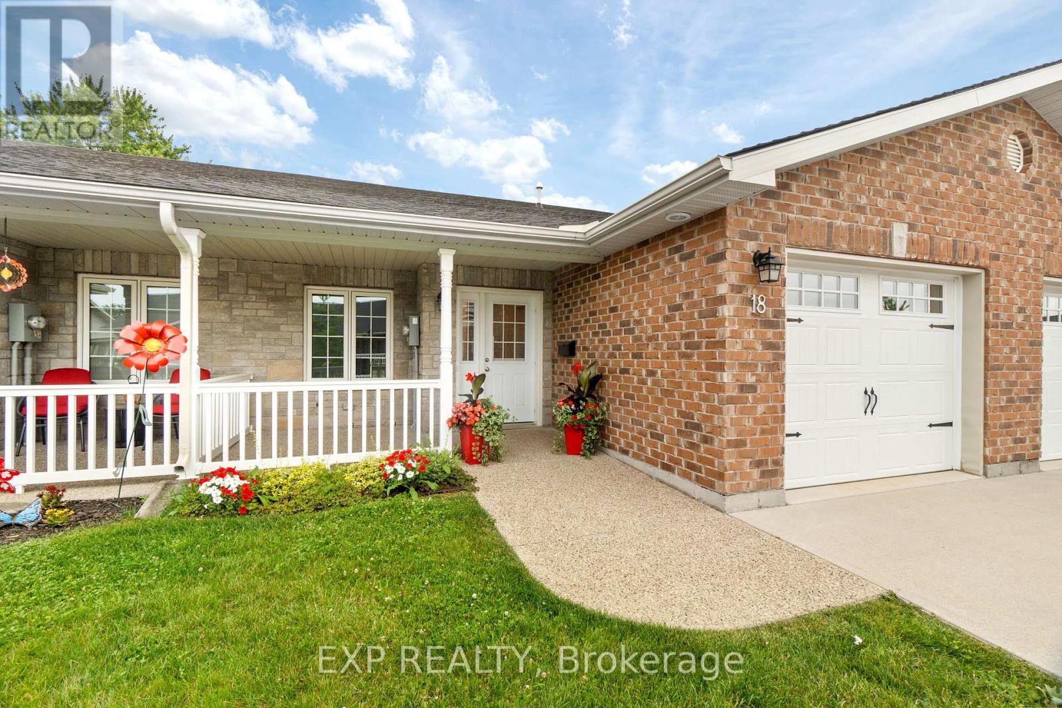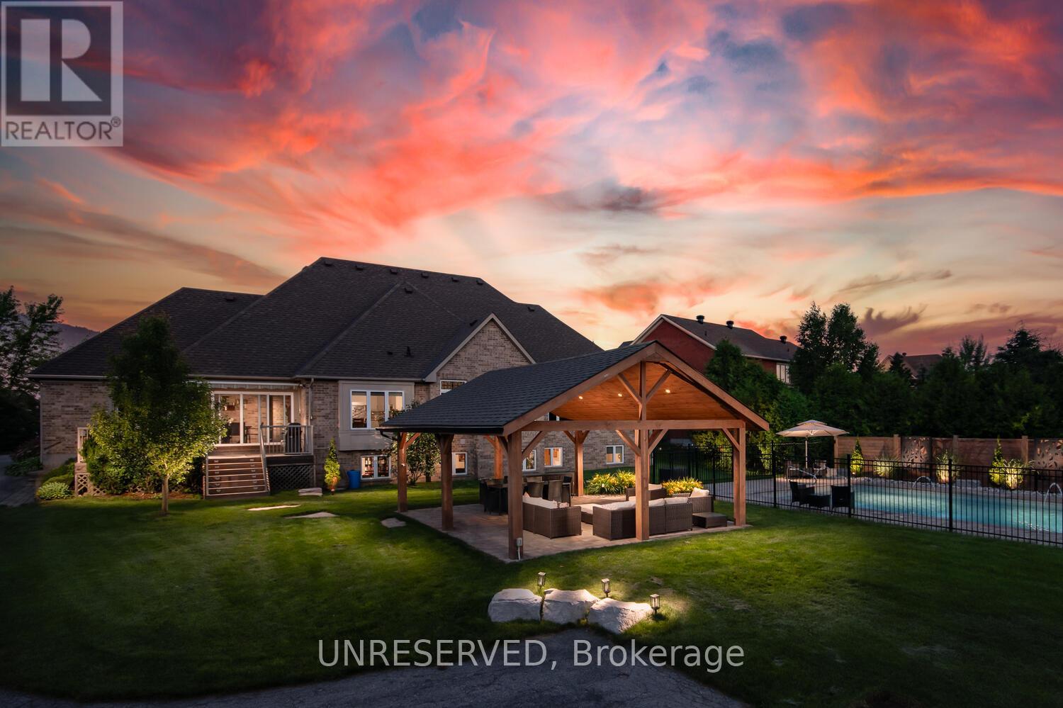Listings
12 Jo Ann Crescent
Centre Wellington, Ontario
Discover this impeccably updated 4-bedroom, 4-bathroom two-story home, perfectly nestled on a serene street in charming Elora. With over 2,100 square feet of beautifully maintained living space, this residence reflects true pride of ownership. Enjoy four spacious bedrooms, including a luxurious primary suite complete with his and hers closets. The inviting layout features a family room, living room, and dining room, all adorned with stunning hardwood floors, creating an atmosphere of warmth and elegance. The upgraded kitchen features quartz countertops and backsplash, featuring stainless-steel appliances equipped with a gas stove - perfect for the home chef. Venture to the expansive basement, where endless customization possibilities await, along with ample storage space. Step outside to your charming backyard oasis, a tranquil retreat perfect for relaxation or entertaining family and friends, complete with a convenient BBQ gas hookup. This home offers a harmonious blend of comfort and tranquility, all while being just a 5-minute drive to both elementary and secondary schools and downtown Elora. Explore delightful restaurants, unique shops, art galleries, the historic Elora Mill, and the breathtaking gorge. With stunning curb appeal and beautifully landscaped grounds, this property is a true gem and ideal setting for growing families! See feature sheet for a full list of updates and renovations. **** EXTRAS **** New Stainless Steel Appliances, New Flooring, New Light Fixtures, New Ceiling Fans (Primary & 3rdBedroom), Updated HVAC & Hot Water Tank Replaced, New Water Softener, Updated Windows, UpdatedGazebo, And More Updates Throughout (id:51300)
The Agency
18 Carberry Street
Erin, Ontario
Gorgeous 3 + 2 Bedroom, 2 Bath, Brick And Stone Bungalow On A Premium 91' Wide Lot Located On A Cul-De-Sac In Desirable Erin! Large Master Bedroom With Walk-Out To Deck And His /Her Closets, Nicely Renovated Finished Open Concept Basement With 2 Bedrooms, Kitchen, 3-Pc Bath With Separate Shower And Separate Side Entrance. Gleaming Hardwood Floors On The Main Level, Vinyl Windows, generously sized bedrooms. **** EXTRAS **** Reshingled Roof (2019), Upgraded Insulation (2019), Water Softener (Owned), Central Air And Central Vac. Amazing Yard With Two Decks, Hot Tub, Gas Line For Bbq, Garden Shed, Interlock Patio, 8 Car Parking, Updated Fencing And Mature Trees! (id:51300)
RE/MAX Realty Specialists Inc.
5481 Wellington 2 Road
Minto, Ontario
Hobby farm with income. Conveniently located just 2 km NE of Clifford on a paved road. 20 year old 3 bedroom, 2 bath bungalow with an insulated 2 car garage, nice steel covered shed 60 X 100 X 14 includes a heated insulated shop that's 24 X 32 with a 16 ft roll up door. 80 acres total with 20 acres workable of Harriston Loam for cropping or renting out and 4 acres of pasture, 45 acres bush with 10 being good hardwood and ready for harvest (24 years since last). 45 min to KW, 15 min to Hanover, 30 min. to Listowel. (id:51300)
RE/MAX Centre City Realty Inc.
10093 Herbert Street
Lambton Shores, Ontario
Beautiful bungalow nestled on a generous, private corner lot in desirable Port Franks. This property has been lovingly maintained inside and out and features a sprawling 95' x 196' mature lot. Enter through the front door into the bright, sprawling 1475sq ft, open concept main level featuring generous family room with gas fireplace, leaning hardwood floors, and large windows; spacious kitchen with upgraded cabinets that soar to the ceiling, tiled backsplash, stainless steel appliances, glass display cabinets and peninsula with breakfast bar; Convenient main floor laundry with custom storage; main floor bathroom and three spacious bedrooms including primary suite with spa-like ensuite with double sinks, jetted soaker tub, and shower. The convenient oversized garage boasts extra storage. Enjoy your morning coffee on the picturesque covered wrap-around porch, in the back deck, or on the lower patio with serene sounds of gardens pond or the warmth of the roaring fire crackling in the outdoor brick fireplace. The properties 3- season bunkie is the perfect spot to host summer guests and features kitchen and 3-piece bathroom. Dock your boat across the street as the deeded docking rights are yours for an annual fee or $155 with boat or $100 without boat. (boat dock and ramp included). This property truly has it all and is situated close to all the amenities Port Frank's has to offer including marina, river with access to Lake Huron, beach, community centre and more. Don't miss out on the opportunity to call this property home! (id:51300)
Royal LePage Triland Premier Brokerage
793510 Grey Road 124 Road
Grey Highlands, Ontario
Discover your own slice of paradise with this expansive 5-acre vacant lot, perfectly suited for your dream home! This property features an approved building site, providing a seamless transition from vision to reality. As you approach, you'll be greeted by a long, winding driveway that enhances the sense of privacy and seclusion. Surrounded by large, mature trees, this lot offers a tranquil retreat from the hustle and bustle, yet conveniently close to Collingwood, Creemore & Shelburne! The location is prime, offering you all that that the area has to offer, whether it be skiing, hiking, biking, dining, it is all at your fingertips yet you are still within close proximity to the GTA. Time to turn your dreams into reality! **** EXTRAS **** Documents Available: Survey, Environmental Study, Flood Plain Analysis, Proposed Site Plan, Rendered Home Drawings. 16min to Creemore, 20mins to Collingwood, 7mins to Devil Glen's Ski Hill, 27mins to Shelburne. (id:51300)
RE/MAX Hallmark Chay Realty
793510 Grey Road 124 Road
Badjeros, Ontario
Discover your own slice of paradise with this expansive 5-acre vacant lot, perfectly suited for your dream home! This property features an approved building site, providing a seamless transition from vision to reality. As you approach, you'll be greeted by a long, winding driveway that enhances the sense of privacy and seclusion. Surrounded by large, mature trees, this lot offers a tranquil retreat from the hustle and bustle, yet conveniently close to Collingwood, Creemore & Shelburne! The location is prime, offering you all that that the area has to offer, whether it be skiing, hiking, biking, dining, it is all at your fingertips yet you are still within close proximity to the GTA. Time to turn your dreams into reality! Features: Documents Available: Survey, Environmental Study, Flood Plain Analysis, Proposed Site Plan, Rendered Home Drawings. 16min to Creemore, 20mins to Collingwood, 7mins to Devil Glen's Ski Hill, 27mins to Shelburne. (id:51300)
RE/MAX Hallmark Chay Realty Brokerage
203 Cargill Road
Cargill, Ontario
Looking for a space to lease with a special character, charm & uniqueness? Surrounded by the Teeswater River and located in the popular tourist destination of Cargill, this 1100 sq.ft.,fully renovated space provides many fantastic opportunities while being economically attainable. You will love the modern and eclectic feel upon entry, as well as the brightness, openness and the amazing river views! High, tin clad ceilings, hardwood floors, a large conversation area/front reception and even a walk in bank vault (in the east lease offering) are a few of the intriguing features making this a beautiful space that would work well as an office/business service, training centre, retail outlet, and health & wellness centre to name a few. Full basement possibly available in the lease with 8 foot ceilings which could be utilized nicely in may ways. 2 pc. bathroom. An affordable, neat package to begin your journey! Adjoining unit also for lease. (id:51300)
Wilfred Mcintee & Co Ltd Brokerage (Walkerton)
201 Cargill Road
Cargill, Ontario
Looking for a space to lease with a special character, charm & uniqueness? Surrounded by the Teeswater River and located in the popular tourist destination of Cargill, this 1100 sq.ft., fully renovated space provides many fantastic opportunities while being economically attainable. You will love the modern and eclectic feel upon entry, as well as the brightness, openness and the amazing river views! High, tin clad ceilings, hardwood floors, a large conversation area/front reception and even a walk in bank vault (in the east lease offering) are a few of the intriguing features making this a beautiful space that would work well as an office/business service, training centre, retail outlet, and health & wellness centre to name a few. Full basement possibly available in the lease with 8 foot ceilings which could be utilized nicely in may ways. 2 pc. bathroom. An affordable, neat package to begin your journey! Adjoining unit also for lease. (id:51300)
Wilfred Mcintee & Co Ltd Brokerage (Walkerton)
7372 Line 21
West Perth, Ontario
Escape to your own private retreat on this stunning 9.7-acre hobby farm tucked off a paved countryside road. This unique property is currently set up for horses with two spacious pastures and scenic trails winding through the bush. Full of country charm, the thoughtfully laid out 2300+sq.ft home has been renovated throughout and features 5 bedrooms and 4 bathrooms. The bright open-concept kitchen flows seamlessly to the dining and living areas, and is complete with oversized quartz island and countertops, stainless steel appliances, walk-in pantry and entertaining buffet bar area. Main floor living continues with 3 bedrooms including primary suite with walk-in closet and ensuite, 2 additional bathrooms and laundry/mud room. Continuing downstairs to the finished basement is the family room, office, 2 additional bedrooms, bathroom, office, and storage galore. Double car garage with finished bonus family room above. Outside, enjoy tranquil evenings by the fire pit or explore the natural beauty of acres of forest and pasture areas. This property is truly move-in ready with a water purification system, backup generator, updated electrical and plumbing, new floors and trim throughout, and newer roof (2017), eaves and fascia (2022) . Contact your REALTOR® today to see this rare countryside paradise. (id:51300)
Sutton Group - First Choice Realty Ltd. (Stfd) Brokerage
1089 Centre Street
Wroxeter, Ontario
*Prime Commercial Lease Opportunity – Perfect for a Barber Shop! Seize the chance to establish your business in this fantastic commercial space! This 260 sq. Ft. unit is ideally suited for a barber shop, offering an inviting atmosphere for both clients and stylists alike. Featuring essential amenities, the space includes laundry and sink hookups, making it convenient for daily operations. With ample parking available, your customers will appreciate the easy access and hassle-free experience. The unit boasts a private entrance, ensuring a sense of exclusivity for your business. This location is not just a space; it's a pathway to building lasting relationships with your clientele in a thriving community. Don’t miss out on this exceptional opportunity to bring your vision to life. Contact your REALTOR® to schedule a viewing and take the first step toward your entrepreneurial success! (id:51300)
RE/MAX Land Exchange Ltd Brokerage (Wingham)
12 Jo Anne Crescent
Centre Wellington, Ontario
Discover this impeccably updated 4-bedroom, 4-bathroom two-story home, perfectly nestled on a serene street in charming Elora. With over 2,100 square feet of beautifully maintained living space, this residence reflects true pride of ownership. Enjoy four spacious bedrooms, including a luxurious primary suite complete with his and hers closets. The inviting layout features a family room, living room, and dining room, all adorned with stunning hardwood floors, creating an atmosphere of warmth and elegance. The upgraded kitchen features quartz countertops and backsplash, featuring stainless-steel appliances equipped with a gas stove - perfect for the home chef. Venture to the expansive basement, where endless customization possibilities await, along with ample storage space. Step outside to your charming backyard oasis, a tranquil retreat perfect for relaxation or entertaining family and friends, complete with a convenient BBQ gas hookup. This home offers a harmonious blend of comfort and tranquility, all while being just a 5-minute drive to both elementary and secondary schools and downtown Elora. Explore delightful restaurants, unique shops, art galleries, the historic Elora Mill, and the breathtaking gorge. With stunning curb appeal and beautifully landscaped grounds, this property is a true gem and ideal setting for growing families! See feature sheet for a full list of updates and renovations. (id:51300)
The Agency
520 Newfoundland Street
Mount Forest, Ontario
Newly built Semi-Detached home located in a quiet cul-de-sac. This 2+1 bedroom 3 bath bungalow is beautifully finished, with highest regards to efficiency and quality. You'll benefit from the upgraded insulation package and you are separated from your neighbours with a concrete wall to eliminate any sound travel. The main level features 9 ft ceilings and an open concept feel with large kitchen with stone countertops, tidy dining area and a living room featuring a beautiful stone faced gas fireplace with barn beam mantle. The primary bedroom is spacious with a walk-through closet to the wonderful ensuite bathroom, coincidentally the second bedroom also features a walk-through closet with a cheater ensuite. The lower level features a huge recreation room, an additional bedroom, 3 pc bath and a large mechanical room for plenty of storage. Last but not least, enjoy your outside space with a large covered front porch and 12' X 16' covered deck out back with gas BBQ hookup. 50 year transferable warranty on the roof backed by GAF, Full Tarion warranty!! (id:51300)
Coldwell Banker Win Realty Brokerage
235132 Concession 2 Wgr
West Grey, Ontario
Discover the epitome of rural living on this sprawling 52-acre farm nestled between Durham & Dornoch. A meticulously renovated family home awaits, surrounded by natural beauty & thoughtfully upgraded features that redefine comfort & style. Exterior renovations include a new front addition & back deck, new steel siding, steel roof & eavestroughing, & new doors & windows. Inside, the transformation continues with a new owned hot water tank & new plumbing & wiring. The brilliant new addition unveils a grand foyer and the open concept kitchen is a masterpiece of design, featuring stainless steel appliances that perfectly complement the pristine quartz countertops & generously-sized island. The primary bedroom is a sanctuary of luxury, complete with an ensuite 4-piece bathroom that embodies relaxation. A walk-out to the deck creates a seamless connection with the outdoors. The practicality of a linen closet & the elegance of high-end light fixtures with fans are further testaments to the thoughtful design. The walk-out basement, with 80% of the space already finished, eagerly awaits your personal touch. Stay comfortable year-round with heat and AC pumps installed on both levels. Power is no concern, with a 200 amp panel & an additional generator panel and outlet. The 52-acre lot features approx. 25 workable acres & approx. 6 acres of mature cedar forest. Plus, enjoy beautiful trails, Mountain Creek meandering through the property & a 20’x20’ eco pond. The farm's outbuildings are a testament to its functionality. A well-equipped shop with a concrete floor and hydro caters to practical needs. A silo, small animal outbuilding with hydro & separate pens, barn with hydro, drive-shed, & garden shed are perfect for hobby farmers. Your dreams of a harmonious rural existence start here - schedule a showing today! House photos are virtually staged. (id:51300)
Century 21 In-Studio Realty Inc.
235132 Concession 2 Wgr
West Grey, Ontario
Discover the epitome of rural living on this sprawling 52-acre farm nestled between Durham & Dornoch. A meticulously renovated family home awaits, surrounded by natural beauty & thoughtfully upgraded features that redefine comfort & style. Exterior renovations include a new front addition & back deck, new steel siding, steel roof & eaves troughing, & new doors & windows. Inside, the transformation continues with a new owned hot water tank & new plumbing & wiring. The brilliant new addition unveils a grand foyer and the open concept kitchen is a masterpiece of design, featuring stainless steel appliances that perfectly complement the pristine quartz countertops & generously-sized island. The primary bedroom is a sanctuary of luxury, complete with an ensuite 4-piece bathroom that embodies relaxation. A walk-out to the deck creates a seamless connection with the outdoors. The practicality of a linen closet & the elegance of high-end light fixtures with fans are further testaments to the thoughtful design. The walk-out basement, with 80% of the space already finished, eagerly awaits your personal touch. Stay comfortable year-round with heat and AC pumps installed on both levels. Power is no concern, with a 200 amp panel & a generator panel with outlet. The 52-acre lot features approx. 25 workable acres & approx. 6 acres of mature cedar forest. Plus, enjoy beautiful trails, Mountain Creek meandering through the property & a 20’x20’ eco pond. The farm's outbuildings are a testament to its functionality. A well-equipped shop with a concrete floor and hydro caters to practical needs. A silo, small animal outbuilding with hydro & separate pens, barn with hydro, drive-shed, & garden shed are perfect for hobby farmers. Your dreams of a harmonious rural existence start here - schedule a showing today! House photos are virtually staged. (id:51300)
Century 21 In-Studio Realty Inc.
1 - 15 Ontario Street S
Lambton Shores, Ontario
Prime retail space for lease in the heart of Grand Bend. This 1,760 square foot commercial space is a great canvas for growing business or business start up. Situated along Highway 21 with great exposure to year round traffic in a two unit plaza beside New Orleans Pizza. Strategically located to attract local residents and tourists alike with its location within walking distance to all of Grand Bends amenities including the beach, marina, Main St, parks, school, commercial district and shopping. Its open layout and C2-5 zoning allows for multiple uses for the property including a restaurant, retail, clinic, health club, office space and more. Currently set up with a sprawling retail space at the front with two large picture windows that flood the space with natural light and front entrance area. The back portion is set up for a prep area with storage. 2-piece bathroom accessible from the retail portion of the store. Previously used as a bake shop cafe and florist studio. Ample parking for customers in the shared parking paved parking lot (10 spaces) and private parking for employees at the back of the building with rear access to the building. Triple net lease. Separate heating A/C units, hydro, gas and water meters. Don't miss this opportunity to thrive in Grand Bend's vibrant retail landscape in one of Grand Bends prime locations. (id:51300)
RE/MAX Bluewater Realty Inc.
18 Devon Drive
South Huron, Ontario
Welcome to Riverview Meadows located in Exeter Ontario. Perfect for Snowbirds, Retirees, and empty nesters. Close to shopping, golf, grocery stores, medical center, pharmacies, hospitals, and restaurants. This land lease property has a very active community center where the Riverview community, plays cards, pool, shuffleboard, and other fun games, a library, a fitness room, outdoor shuffleboard courts, horseshoe pits, and a community pond with pergola and BBQs. Living in this community is like having a huge extended family to socialize with. Everybody is very friendly and would do anything to help out their neighbors. Inside you will find 2 bedrooms, 2 full bathrooms, a main floor laundry room, and a modern white spacious open-concept kitchen. Next to the Kitchen is the living room full of natural light, and a cozy fireplace, with a patio door to a beautiful outdoor deck. The outdoor deck is a great place to relax with a gas line set up for a natural gas barbecue for some great outdoor cooking. This property has a beautiful view in the backyard. The best part about this beautiful bungalow is everything is on one floor and the house has no stairs not even to the attached garage. The garage does have a crawl space for extra storage and has stairs to enter the basement. This gorgeous practical bungalow is move-in ready for folks to sit down and enjoy all the benefits this retirement community has to offer. (id:51300)
Exp Realty
315 St Andrew Street E
Fergus, Ontario
Charming red brick century home on a large lot with mature trees, lots of privacy and just a short stroll to local shopping, restaurants, the Grand River and all the other local amenities that historic downtown Fergus has to offer. This home is full of charm and character with it's gleaming hardwood floors throughout the sunroom and open concept living and dining area, the kitchen is open to the dining area and has granite countertops, breakfast bar and come with stainless appliances. Also on the main floor is a spacious family room, 3 piece bathroom and main floor 4th bedroom/home office, perfect additional accommodation for extended family, an in-law suite, guest suite or work from home space. upstairs you will find 3 more bedrooms, the primary bedroom has a sunroom, a perfect space to relax and read a book or have some quiet time. The main 4 piece bathroom was recently updated with free standing tub, and shower with ceramic tile. Head outside and you will love the privacy of the fenced front yard, the huge recently updated front deck, flagstone walkway, wooden arbour, the through driveway access from St Andrew St E as well as St Patrick St E, rear yard area, parking area, 20' x 12' shed. This home has a lot to offer, is in a great locations and must be seen to be appreciated. (id:51300)
Keller Williams Home Group Realty
557 Mary Street
Brussels, Ontario
If you crave small town living but love the look and feel of a new home while also adding potential income then look no further! The curb appeal of 557 Mary St instantly grabs your attention with stunning stone front, concrete driveway and double car garage. The main floor unit is finished with a modern design featuring main floor laundry, open concept kitchen, stylish floor to ceiling fireplace, four piece bathroom, and 3 bedrooms all with well sized closets. The main floor also boasts glass sliders from your main living space out to a massive back deck perfect for entertaining and relaxing. The Lower Unit has its own separate entrance, hydro meter and is finished with gorgeous modern design completed with 2 bedrooms, ample kitchen cabinetry, laundry, 4 pc bath and is pouring with natural light. Enjoy beach days on Lake Huron, a short 30 minute drive away and enjoy the convenience Brussels offers from groceries, gas, shopping, dining, parks, the Maitland River and more while also being an hour to Kitchener/Waterloo and London. Here is your opportunity to have the luxury of owning a newer home, supplement your income with an accessory apartment or finally have space for the whole family to enjoy and escape to. Call Your REALTOR® Today To View What Could Be Your New Home at 557 Mary St, Brussels. (id:51300)
Royal LePage Heartland Realty (Wingham) Brokerage
557 Mary Street
Brussels, Ontario
If you crave small town living but love the look and feel of a new home while also adding potential income then look no further! The curb appeal of 557 Mary St instantly grabs your attention with stunning stone front, concrete driveway and double car garage. The main floor unit is finished with a modern design featuring main floor laundry, open concept kitchen, stylish floor to ceiling fireplace, four piece bathroom, and 3 bedrooms all with well sized closets. The main floor also boasts glass sliders from your main living space out to a massive back deck perfect for entertaining and relaxing. The Lower Unit has its own separate entrance, hydro meter and is finished with gorgeous modern design completed with 2 bedrooms, ample kitchen cabinetry, laundry, 4 pc bath and is pouring with natural light. Enjoy beach days on Lake Huron, a short 30 minute drive away and enjoy the convenience Brussels offers from groceries, gas, shopping, dining, parks, the Maitland River and more while also being an hour to Kitchener/Waterloo and London. Here is your opportunity to have the luxury of owning a newer home, supplement your income with an accessory apartment or finally have space for the whole family to enjoy and escape to. Call Your REALTOR® Today To View What Could Be Your New Home at 557 Mary St, Brussels. (id:51300)
Royal LePage Heartland Realty (Wingham) Brokerage
242 Hastings Street
North Middlesex, Ontario
This home is absolutely stunning! It's well appointed with 3 bedrooms and 2 full baths including one with main floor laundry. Everything has been redesigned and stylized to be aesthetically stunning as well as practical for family living. Way too many updates to list! Large black modern windows transform the the open concept living/dining room with natural light and designer effect. Luxury vinyl plank flooring is laid throughout the main floor that brings continuity into the recently updated custom-designed kitchen. Dream kitchen features a stunning island with seating for 5, modern white cabinets with soft close, large pantry with built-ins and beautiful granite countertops. Its outfitted with updated high-end stainless steel Frigidaire Professional Series appliances. The deck offers 450 sqft of additional outdoor living space and the garage offers a huge loft for extra storage. Huge fenced lot. Completely turn key and ready for your family. (id:51300)
Royal LePage Triland Realty
22847 Adelaide Street N
Middlesex Centre, Ontario
Welcome to this Special property just north of the city of London situated on 1 acre of land and along Medway creek. Located only 5 minutes from north London. This well appointed property offers 3 bedrooms with 2 bathrooms and an extra large family room, enormous dinning roomand very nice kitchen. The property comes with a chicken coop,multiple out small buildings and has plenty of good soil for the garden lover, This is a wonderful peaceful place to live and enjoy, Medway creek runs through the property. A wonderful spot for the right person or family . Call now for a viewing (id:51300)
Agent Realty Pro Inc
44 Leenders Lane
Erin, Ontario
Located right in The Village of Erin, this exceptional Charleston custom built bungalow by the Original Leenders family, is surrounded by acreage and offers many upgrades. The home boasts a grand vaulted ceiling in the family room complemented by a stone surrounding gas fireplace and a large custom TV wall cabinet with lots of storage. The expansive eat-in kitchen features granite countertops and an oversized island which opens to both a delightful sunroom and expansive deck featuring a convenient gas hook up for BBQs. The formal open concept dining room features large windows that overlook the beautifully landscaped front gardens. The primary bedroom provides a peaceful escape with serene views of the backyard, a spacious walk-in closet, and a luxurious 5pce ensuite bathroom. Completing the upper level are two more generously sized bedrooms, 2 other bathrooms, and convenient main floor laundry with easy access to the garage, ensuring both practicality and comfort throughout the home. A separate entrance & walk-up lead to the fully finished lower level extending the home's versatility. This lower area is ideal for multi-generation living as it features heated floors, a fully equipped kitchen, large open concept living area, 2 large bright Bedrooms, 2 additional bathrooms and ample storage. Outside, the backyard serves as a tranquil oasis, boasting a recently installed 40 x 20 ft saltwater pool with soothing fountains and evening lighting. Meticulously landscaped gardens surround the area and are complemented by a spacious 25 x 20 ft pavilion equipped with water hook-up and electrical connections which are perfect for hosting memorable gatherings. **** EXTRAS **** The property also features a 24ft x 28ft heated detached garage / workshop with 3 pce bathroom that could serve as either RENTAL INCOME ($1,500/month), pool room or extra space for living accommodations. (id:51300)
Unreserved
55 Mitchell Street
North Dumfries, Ontario
Welcome to 55 Mitchell Street, a delightful all-brick bungalow in one of Ayr's most desirable neighborhoods. This inviting home offers 4 bedrooms and 2 bathrooms, exuding both charm and potential with its impressive curb appeal. Upon entering, you're welcomed into a bright and airy living space featuring a kitchen equipped with stainless steel appliances, perfect for creating culinary masterpieces. In the living room, a cozy fireplace serves as a warm and inviting centerpiece for chilly evenings. The private backyard is an ideal oasis for entertaining or simply enjoying the outdoors, complete with a large in-ground pool for refreshing summer dips. The fully finished walkout basement enhances the home's versatility providing additional living space and room for everyone in the family. Just a short stroll to downtown shops and restaurants, and centrally located close to Kitchener/Waterloo, Cambridge, Brantford, Woodstock, and with easy access to Highway 401, this home offers the ultimate in comfort and convenience. Dont miss the chance to make this home your own! Pool liner replaced(2023) New heater (2022) pool pump (2021) (id:51300)
RE/MAX Icon Realty
55 Mitchell Street
Ayr, Ontario
Welcome to 55 Mitchell Street, a delightful all-brick bungalow in one of Ayr's most desirable neighborhoods. This inviting home offers 4 bedrooms and 2 bathrooms, exuding both charm and potential with its impressive curb appeal. Upon entering, you're welcomed into a bright and airy living space featuring a kitchen equipped with stainless steel appliances, perfect for creating culinary masterpieces. In the living room, a cozy fireplace serves as a warm and inviting centerpiece for chilly evenings. The private backyard is an ideal oasis for entertaining or simply enjoying the outdoors, complete with a large in-ground pool for refreshing summer dips. The fully finished walkout basement enhances the home's versatility providing additional living space and room for everyone in the family. Just a short stroll to downtown shops and restaurants, and centrally located close to Kitchener/Waterloo, Cambridge, Brantford, Woodstock, and with easy access to Highway 401, this home offers the ultimate in comfort and convenience. Don’t miss the chance to make this home your own! Pool liner replaced(2023) New heater (2022) pool pump (2021) (id:51300)
RE/MAX Icon Realty

