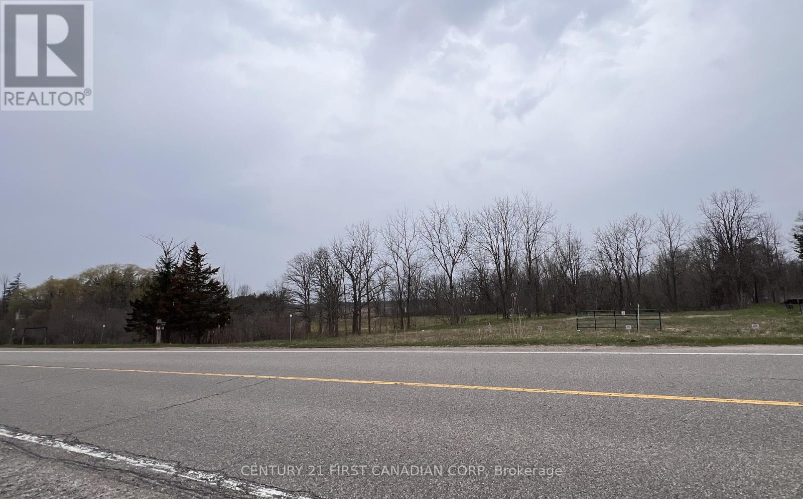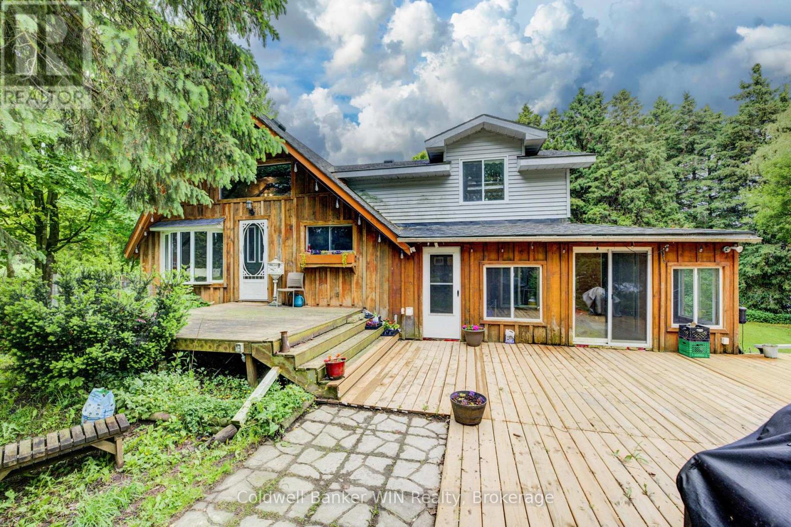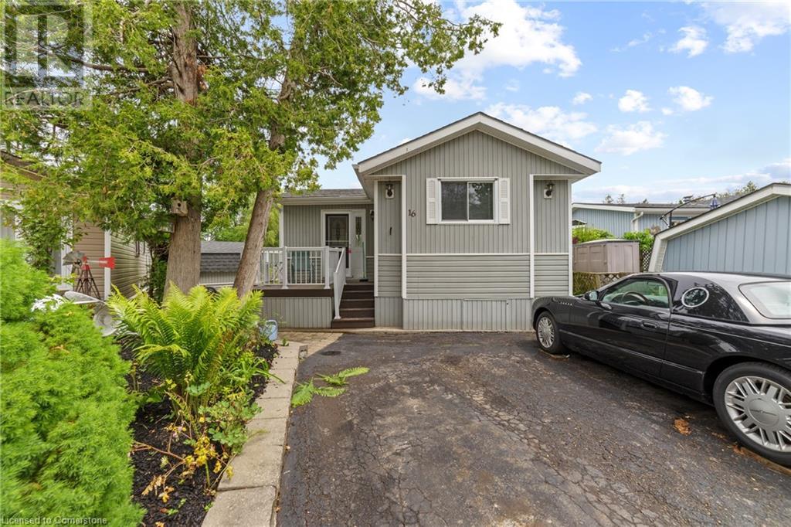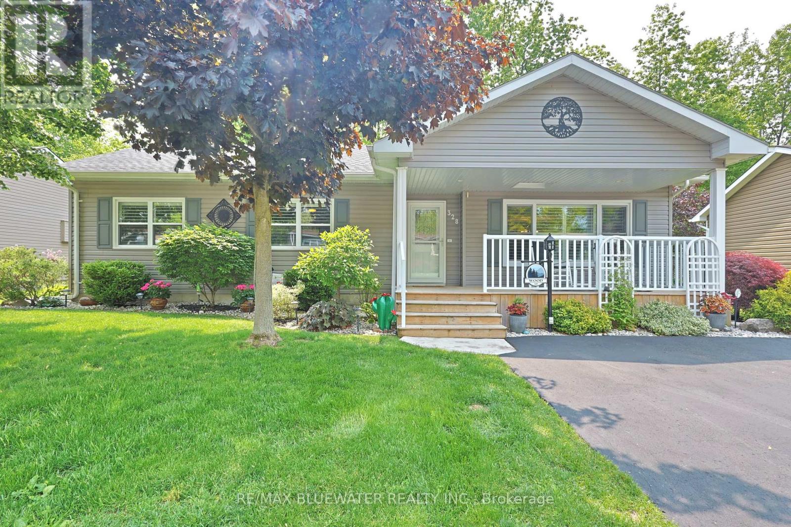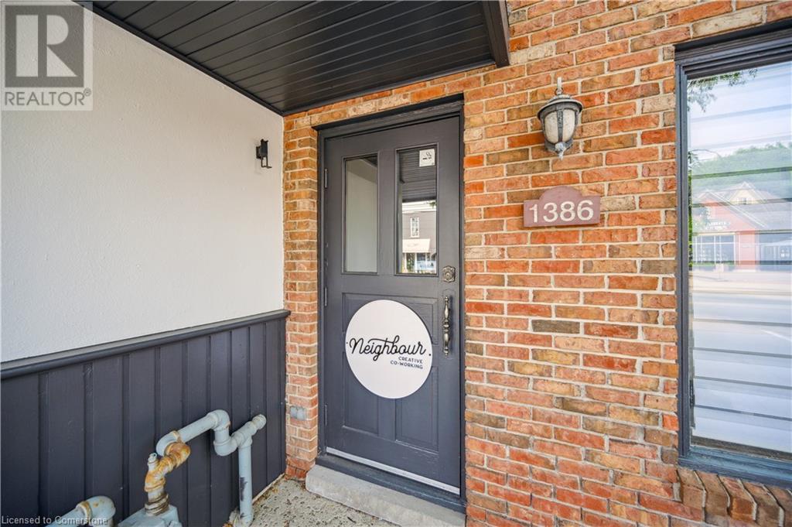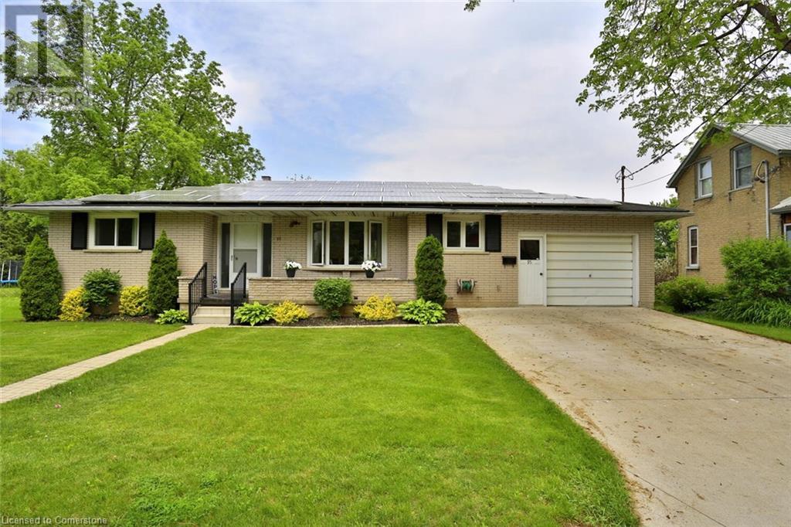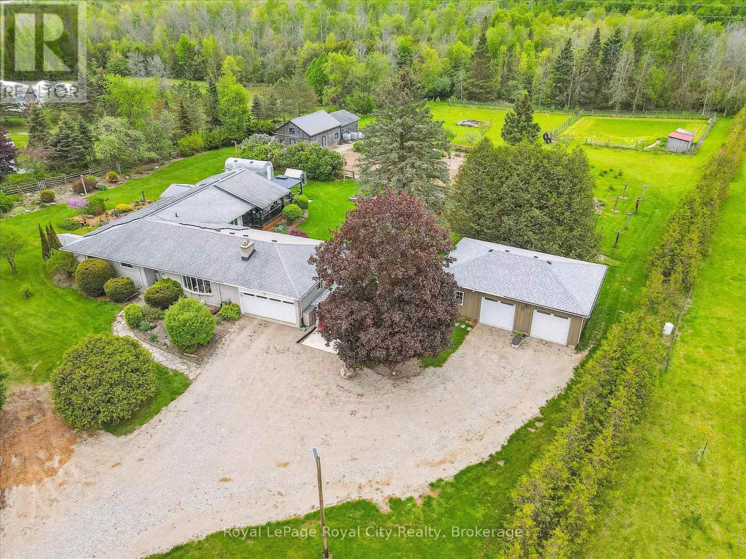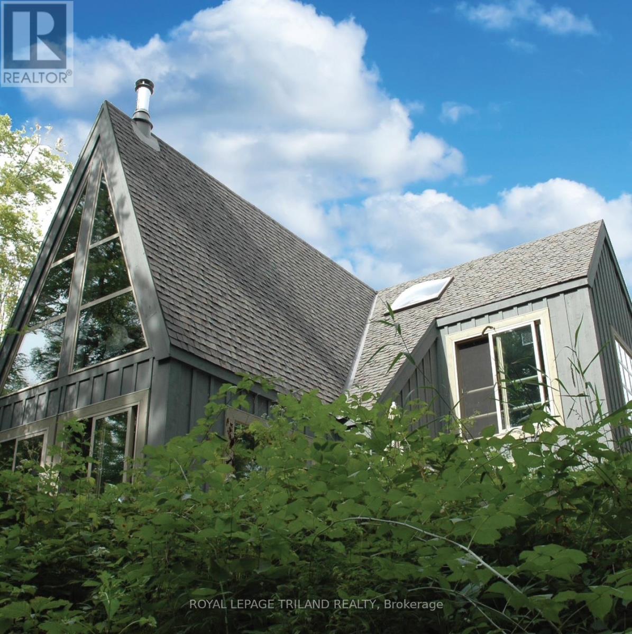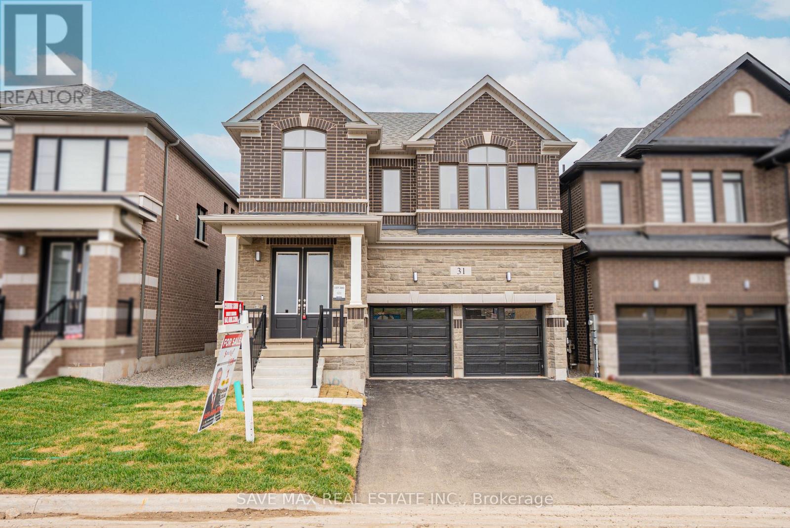Listings
158 Wiles Lane
Grey Highlands, Ontario
Welcome to your very own lakefront paradise! Introducing 158 Wiles lane in Flesherton, a stunning Scott Hayes custom log home located right on Lake Eugenia, offering over 80 feet of direct waterfront access. This exquisite home combines luxury, quality and breathtaking views from every level. Step inside this impressive property to experience panoramic views of Lake Eugenia, whether you're in the main living area or on the expansive cedar deck with glass railing. The home features a custom gourmet kitchen equipped with a Viking gas range, granite countertops and beautiful hemlock floors throughout. Every detail of this home exudes craftsmanship and sophistication. Notable upgrades include a gas fireplace, a solid hemlock staircase, radiant in-floor heating and a ductless heat pump system for efficient heating and cooling. The composite roofing shingles are built to last a lifetime. Additional features include a fixed and floating dock, retractable awning, new tinted windows for enhances privacy, a UV water system with a softener and RO drinking system, plus a garden shed and charming bunkie with electricity. Enjoy unmatched privacy and spectacular sunset views every evening as you relax with a drink or dinner overlooking the lake. This property is ideal as a year-round residence or a serene weekend retreat. Located just a short drive from beaver Valley Ski Club and only 30 minutes to Blue Mountain and Collingwood, it offers both tranquility and convenient access to recreational activities. This turnkey luxury waterfront home is truly one of a kind and an opportunity you won't want to miss! (id:51300)
Century 21 Millennium Inc.
161 Garafraxa Street
West Grey, Ontario
Commercial Unit for rent in the heart of downtown Durham. Rent is plus HST and Utilities. (id:51300)
Century 21 Heritage House Ltd.
7128 Egremont Road
Warwick, Ontario
Vacant 5-acre commercial lot for sale on Egremont Rd (Hwy 22) in Warwick. Zoned HL1 C2. Sold as-is, where-is. (id:51300)
Century 21 First Canadian Corp
031424 Southgate 3 Side Road
Southgate, Ontario
Set on just under 5.5 acres with over 500ft of peaceful frontage on the Saugeen River, this charming A-frame home offers a perfect mix of rustic appeal and thoughtful modern updates. Featuring two bedrooms and one bathroom (2022), the homes main floor is finished with new luxury vinyl plank flooring (20224) and a kitchen just off the enclosed porch and deck with updated ceiling and lighting (2025). A cozy wood-burning fireplace anchors the living room, and recent upgrades include a propane furnace (2019), dishwasher (2019), and washer and dryer (2023). Upstairs, a convenient den area provides an ideal space for a home office, reading nook, or kids play zone. Outside, the property is well-equipped for hobby farming or equestrian use with a large hip-roof barn housing three stalls, a workshop, implement area, and spacious loft. A 1.25-acre fenced paddock and 50-foot riding ring offer room for horses or livestock. With more room to expand up to 2 acres of cleared space, this property is perfect for those wanting the country life and raise a few animals. With river access, natural beauty, and space to roam, this property is a rare rural retreat ready to enjoy. Located on a paved road just north of the Village of Conn which features fresh produce, home style baking and more at Misty Meadows. (id:51300)
Coldwell Banker Win Realty
16 Pine Road
Puslinch, Ontario
Welcome to an exceptional opportunity to embrace the relaxed charm of waterfront living at a truly accessible price point. Whether you're a paddler, angler, or nature enthusiast, this property invites you to immerse yourself in the tranquil beauty of life by the water. Begin your mornings with a coffee and end your days with a glass of wine on your private deck, all while taking in the serene waterfront views. As a resident of Millcreek Country Club, you’ll also enjoy access to a vibrant community with a host of organized events at the Community Centre and Outdoor Pavilion. Inside, the home features an open-concept design that’s both spacious and bright, thanks to large windows that frame the picturesque setting. The kitchen offers thoughtful details including elegant cabinetry, a stylish backsplash, and a skylight that adds natural warmth. The dining and living areas provide an ideal setting for entertaining or relaxing throughout the seasons. With convenient amenities including a combined laundry and four-piece bathroom, ample parking, and a stone walkway, this home is perfectly situated just minutes from Guelph, offering the best of peaceful retreat and urban convenience. (id:51300)
Keller Williams Complete Realty
328 Wyldwood Lane
South Huron, Ontario
Nicely updated site built bungalow backing onto nature in the land leased community of Grand Cove. This home boasts great curb appeal with the covered front porch entrance, landscaped gardens that surround the home, updated vinyl siding and pitched roof line making it feel like home the moment you drive up the quiet street. Inside you have the popular Newcastle II floor plan featuring an open concept design with large principle rooms flowing with natural light. Large U shaped kitchen updated in 2021 with white shaker cabinetry all fitted with pull out drawers, granite countertops and tile backsplash. Dining room off the kitchen with extra window for more natural light. Spacious living room with gas fireplace on an accent wall surround, overmount lighting above and oversized picture window. At the back of the home you have an added on family room with a wall of windows overlooking nature leading to a 3 season sunroom with built in cabinetry for storage and walk out entrance door to the back deck. The quality of this home shows throughout with engineered hardwood flooring throughout the main living space and California blinds on almost every window. Main floor primary bedroom suite with walk in closet and updated ensuite bath that includes a large walk in shower and stacking laundry. Guest bedroom and updated main floor bathroom complete the inside of the home plus allow friends and family to visit. Updated furnace and AC in 2022, redesigned roof line in 2016, updated windows and plug in generator ready. The back yard is your own private oasis backing onto nature and a mature treed setting. Spacious back patio with covered eating area and gazebo to enjoy your afternoon conversations. Grand Cove Estates is a land lease community located in the heart of Grand Bend with activities for everybody from the heated saltwater pool, tennis courts, lawn bowling, dog park and so much more. All this and you are only a short walk to downtown and the sandy beaches of Lake Huron. (id:51300)
RE/MAX Bluewater Realty Inc.
1386 King Street
St. Jacobs, Ontario
Introducing Neighbour Creative Co-Working, an energizing workspace nestled in the heart of the historic village of St. Jacobs. Whether you're a graphic designer craving inspiration, a remote worker tired of the kitchen table, or a creative entrepreneur building your dream, this could be your new home base. Every membership includes high-speed WiFi, coffee, espresso, drinks + healthy(ish) snacks, boardroom access for client meetings or team huddles, scanner & copier access (printing at cost), lounge + bar area to relax, recharge or connect (or host client events), event space for workshops, launches or networking nights, and 24/7 access – work whenever creativity hits. Whether you're launching something new, growing your brand, or simply craving an inspiring space to get things done, Neighbour Creative Co-Working is ready to welcome you in. Surrounded by artisan shops, fresh coffee, and that unmistakable St. Jacobs charm, Neighbour is more than just a place to work – it's a community built to fuel creativity, connection, and growth. (id:51300)
Royal LePage Wolle Realty
95 Jacob Street E
Tavistock, Ontario
Welcome to your new detached bungalow situated on almost a quarter of an acre. This bright, spacious home offers great views from both the front and back via the oversized windows throughout. The main floor has an oversized living room, a large Kitchen, and dining room space. It also contains both the main master bedroom, an additional bedroom, and a large 5-piece bathroom, saving you the hassle of dealing with stairs. The finished large basement offers plenty of light via the large windows situated above ground. The basement contains a 3rd bedroom, an oversized family room with a large custom stone gas fireplace, a huge workshop/utility room, and a convenient cold room. The utility room and the 3-piece bathroom finish off the basement space. The backyard is huge, awaiting your personal customizations such as a pool, workshop, gardening… with a quarter of an acre, there is plenty of space for you to customize it as you desire. The backyard already offers a large 14’x14’ deck and 2 sheds (1 contains electricity). Updates and improvements include: 200 AMP electrical system, new gas dryer (2024), new softener (24), roof (partial 2024), double-wide concrete driveway. As an added bonus, this home will start earning you money from the day you move in as it contains a microfit solar system that generates an average of $350 a month! ADDED BONUS: Additonal Tiny Home Potential (confirm with township). Within steps of the charming downtown core, you’ll appreciate the convenient stores. Tavistock is conveniently situated within driving distance of Kitchener, Stratford, and Woodstock. (id:51300)
Peak Realty Ltd.
5814 Second Line E
Guelph/eramosa, Ontario
Your dream to live in the country could soon be a realty with this wonderful, peaceful, private, scenic 20 acre property! The house speaks for itself with the included photos: a quartz/ceramic appointed kitchen, a huge great room with a cathedral ceiling and gas fireplace to name just a few of the fine features. The outdoor offerings include a 988 sq ft detached, heated garage and a Gazebo both with WiFi; a hot tub; a 20 x 20 drive shed with hydro and concrete floor and another 25 x 20 drive shed. The bush is about 10 acres complete with its own private pond! Five acres of hayfields are complemented by reforested land that includes about 150 Black Walnut, 150 Cherry, 400 Sugar Maple and 550 Burr Oak trees. And all these wonderful species are complemented by 550 Lavender plants of 4 varieties welcoming you as you come up the laneway. There is even a Solar panel array generating approximately $11,000/year in revenue. Seeing is believing with this fine offering! (id:51300)
Royal LePage Royal City Realty
253 Elginfield Road
North Middlesex, Ontario
Sylvan: Timber Frame Masterpiece Overlooking the Ausable River Valley Discover Sylvan, a custom-built timber frame home nestled in the heart of Southwestern Ontario's Carolinian Forest. Situated on 4.6 private acres and surrounded by 75 acres of conservation land, this architectural gem offers breathtaking views of the Ausable River Valley nature and luxury in perfect harmony. Designed with a striking open-concept T-shape, the home features expansive windows and glass doors that flood the space with natural light and frame panoramic forest and river vistas. Indoor-outdoor living is seamless, creating a peaceful retreat just 30 minutes from Grand Bend and 40 minutes from London. A standout feature is the four-level deck system, connecting the main home to two timber-framed gazebos one converted into a cozy self-contained bunkie and a detached garage. Set 100 feet above the valley, these decks provide unforgettable sunrise and sunset views in every season. Whether you're seeking a private sanctuary, a nature-inspired escape, or a one-of-a-kind showpiece, Sylvan offers unmatched craftsmanship, privacy, and natural beauty. Make this extraordinary lifestyle yours. (id:51300)
Royal LePage Triland Realty
31 Kippen Road
Egmondville, Ontario
CASUALLY ELEGANT with outstanding quality & craftsmanship 2700 sq.ft. home, located in the serene & relaxing town of Egmondville, nestled beside the Seaforth Golf & Town Club and 20 minutes from Lake Huron. This custom built home features a great street curb appeal with an inviting large porch, upper floor balcony, 2 car garage, triple wide concrete driveway and is surrounded by beautiful landscaping. The open concept, bright and sunny main floor offers large Great room, Dining room connected to a well equipped Kitchen with 4 Stainless Steel appliances including 5 burner Gas stove. There is a main floor Bedroom and a 3 piece Bathroom, side entrance foyer/mud room and a fully set up room at the rear of the garage with a separate entrance that could serve as a home office. The upper floor features a large Primary Bedroom with walk-in closet, walk-out to private upper balcony, large 5 piece Bathroom with ensuite privileges. There is also a 2nd Bedroom with a large skylight, and conveniently located Laundry room. There is a huge Bonus room above the garage with a 2nd entrance that makes a wonderful Family/Recroom place to enjoy. The fully fenced, spacious yard offers a nice patio area, garden with a lovely vine covered pergola and a large shed. Oversized double garage is heated and the house is also equipped with a Generac generator. Very large dry & well lit crawl space. Carpet-free, smoke-free home. Recent updates in 2025 include: flooring throughout, main floor paint, new skylight in upstairs bedroom. New sink, countertop & backsplash in kitchen (2024), ductless heating/air conditioning in Bonus room & adjoining unfinished room (2023), water softener & water purification (2023). Location is just off Highway 8 and walking distance to schools, parks, restaurants and Van Egmond House Museum and Maelstorm Winery. (id:51300)
RE/MAX Twin City Realty Inc.
31 Player Drive N
Erin, Ontario
Brand New 4-Bed, 4-Bath Detached Home in Erin! Never lived in! This modern, upgraded home features 9 ft ceilings, hardwood floors, oak staircase, and a chef's kitchen with quartz countertops and premium finishes. The main floor boasts a stylish accent wall in the family room and brand-new modern light fixtures that elevate the space. Functional layout with formal living/dining, large windows, and 2 primary bedrooms with ensuite baths. Upper-level laundry adds convenience. Legal separate basement entrance offers future rental or in-law suite potential. Located close to schools, parks, and all amenities. A must-see! (id:51300)
Save Max Real Estate Inc.



