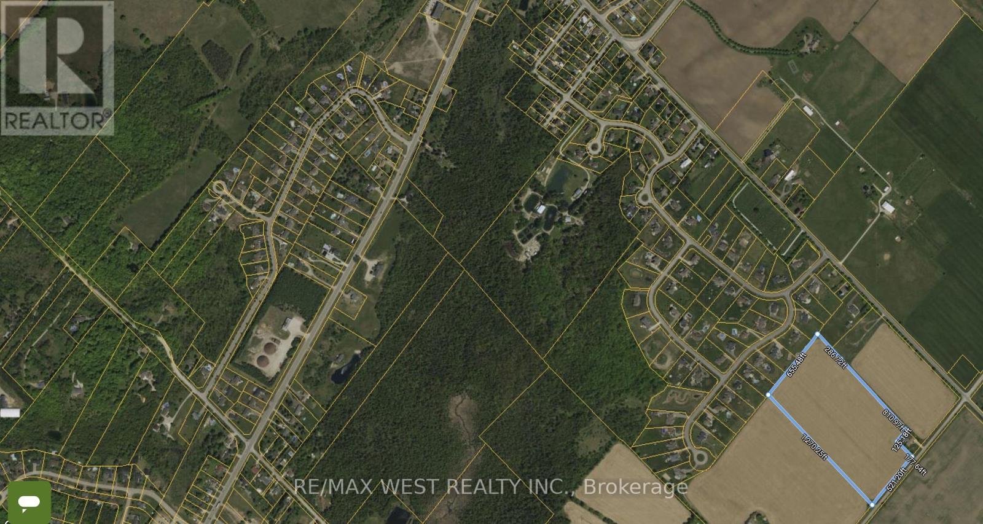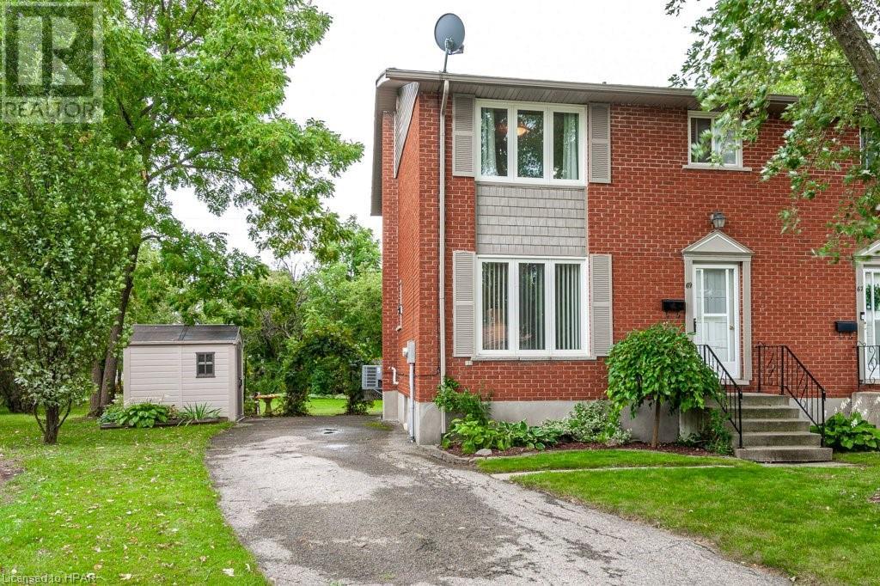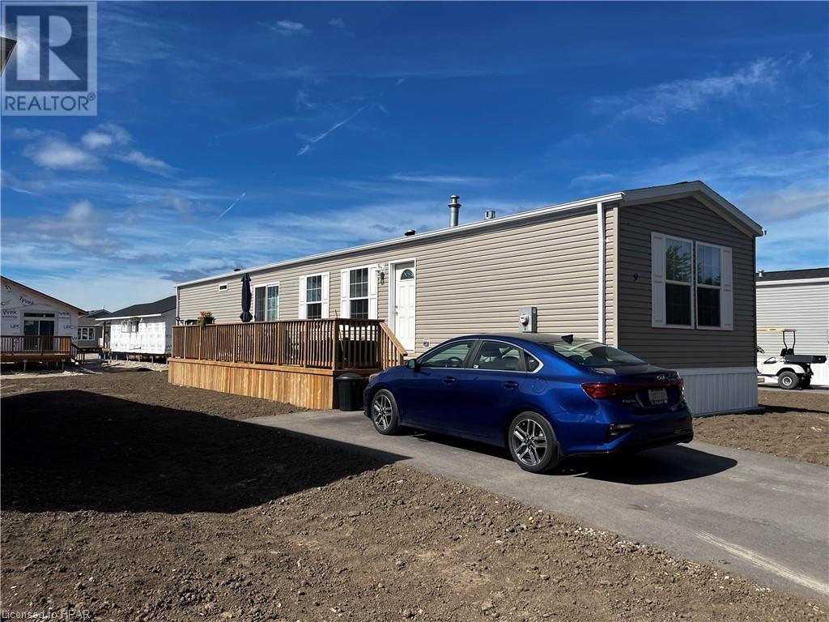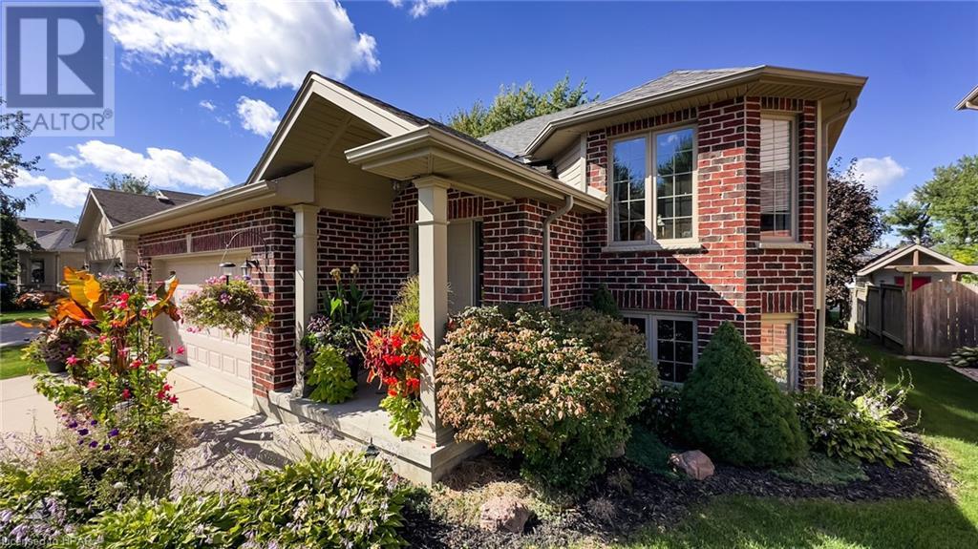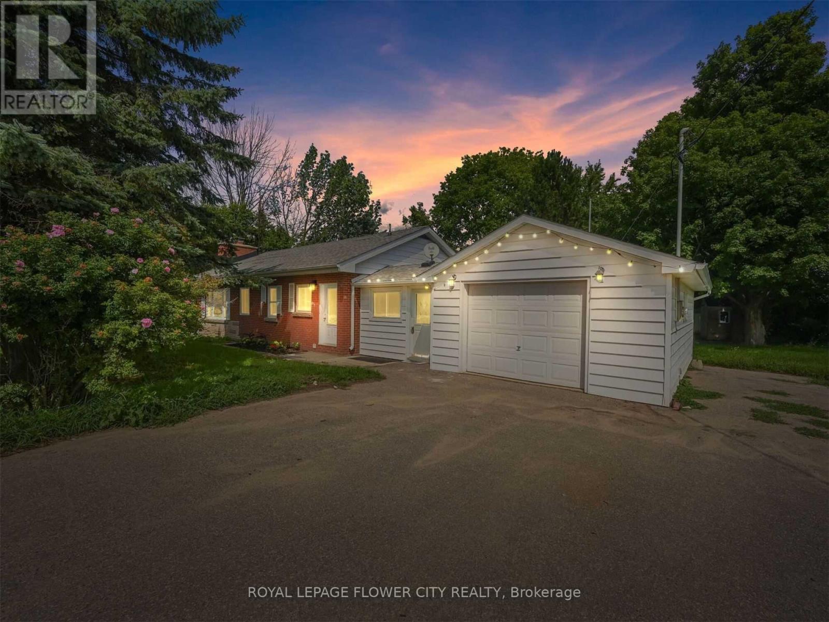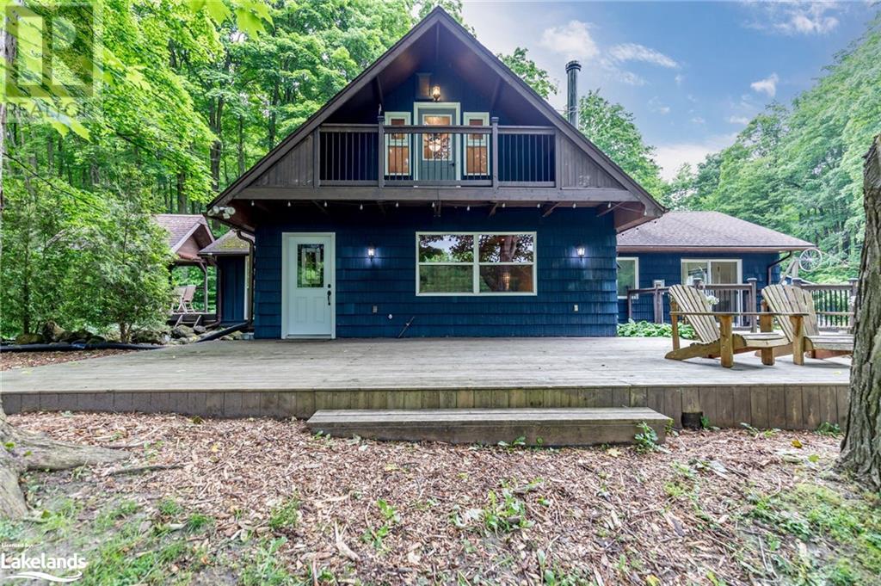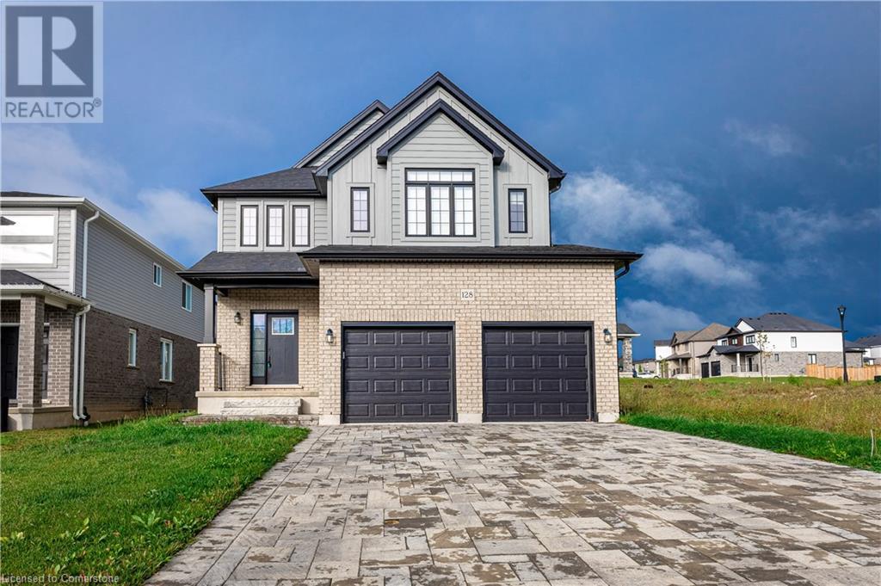Listings
163 John Street
Harriston, Ontario
Discover a prime rental opportunity with this well-maintained property featuring four distinct units. The standout unit is a spacious 3-bedroom gem, showcasing original red pine flooring and modern updates throughout, with a projected rental income of around $2,000 once the current owners sell and relocate. The building also includes three additional 2-bedroom units, each with their own laundry facilities, updated windows, and shingled roof in the last 7 years. The main floor back unit boasts separate access from the side street and carport parking, while the upper fourth unit offers a delightful deck perfect for morning coffee. The detached shop is a dream for hobbyists, complete with a 2-piece washroom, hydro, and natural gas heat. With potential to convert the shop’s second level into a bachelor suite for extra rental income or to sever the lot and sell it at market value, this property presents a versatile and lucrative investment opportunity. (id:51300)
RE/MAX Midwestern Realty Inc. Brokerage
195851 Grey Road 7 Road
Kimberley, Ontario
Welcome To A Truly Spectacular Lifestyle Property Spanning 48.5 Acres Of Breathtaking Views And Trails Across The Enchanting Beaver Valley. Features An Architecturally Designed, Modern 4 Bedroom, 5 Bathroom Home Intentionally Crafted To Embody The Soul Of An Old Farmhouse. 10Ft Glass Doors And Soaring Cathedral Ceilings Seamlessly Integrate The Open Concept Main Living Space, Along With The Stunning Valley Vistas. Custom Kitchen With Walk-In Pantry Flows Into The Dining And Living Area, Highlighted By A Charming Rumford Fireplace. Step Outside The Covered Porch (With BBQ Hook-Up) Perfect For Al Fresco Dining And Lounging While Soaking In The Serene Surroundings. Steps From the Porch, A Fenced Garden With Raised Beds Allows You To Grow Your Own Fresh Vegetables Creating A True Farm-To-Table Experience. Wake Up Each Sunrise From The Principal Wing, Offering Panoramic Views, Walk-In Closet And Luxurious 5-Piece Bath With Soaker Tub. Another Bedroom With Ensuite And 2 Upper-Level Bedrooms With 4-Piece Bath Provide Ample Space, Views And Comfort. Heated Floors In Mud Room Ensure Feet Stay Warm And Outdoor Ski Wear Dries Quickly. Finished Lower Level Is A Haven For Relaxation And Entertainment, Featuring Sauna, Wet Bar, And Gym Area. Original Bank Barn Lovingly Restored To Capture Valley Views Is Ideal For Celebrations. Trails Are Perfect For Hiking, Side-By-Side, Tobogganing, And Snowmobiling. End Your Day By The Firepit Under The Stars. Close To Ski/Golf Clubs, Thornbury, Blue Mountain. (id:51300)
Keller Williams Experience Realty Brokerage
Keller Williams Experience Realty
42403 Bridge Road
Seaforth, Ontario
Nestled in the serene countryside, this charming converted schoolhouse offers breathtaking panoramic views of farmers fields. Originally built in 1926 this home is situated on a half acre lot and is just a few minutes drive to the historic town of Seaforth. Inside, the large kitchen is a cook’s delight, with an abundant amount of counter space for preparing meals, updated tile backsplash, new countertops and a breakfast bar area. A bright and airy sun room invites you to relax and enjoy the picturesque scenery year-round. A huge living room with loads of natural light, formal dining room, 2 bedrooms, laundry area and 2pc bath. The lower level, brimming with potential (currently featuring storage rooms, bedrooms and a 4pc bathroom),which could be transformed into a personalized living space, workshop, or recreational area. The property features a spacious double car garage, providing ample space for vehicles and storage. Call today to arrange your private viewing of this one of a kind home. (id:51300)
Culligan Real Estate Ltd (Seaforth) Brokerage
233675 Concession Road
West Grey (Durham), Ontario
Great Location, Agricultural Uses, Buildings And Structures, Agricultural Related Use Bed And Breakfast Establishment, Equestrian Center Facilities...This property is being sold AS IS. Great Location, Agricultural Uses, Buildings And Structures, Agricultural Related Use Bed And Breakfast Establishment, Equestrian Center Facilities...This property is being sold AS IS. (id:51300)
First Class Realty Inc.
1810 Moser Young Road
Wellesley, Ontario
Discover your perfect retreat on 1.91 acres! This exquisite home features 3 bedrooms and 4 bathrooms, including a finished basement with a full bath. The main room is striking with its 16-foot ceiling, complemented by 9-foot ceilings throughout the rest of the home. Enjoy the elegance of granite countertops and maple cabinets, and cook in style at the 8x4 island in the gourmet kitchen. The property offers modern amenities like a tankless water heater, natural gas, and fibre internet. The 3-car garage is epoxy-coated, and additional storage is provided by a 10x16 shed. Relax on the covered porch, gather around the stone fire pit, or enjoy the expansive fenced yard with fruit trees and a natural area behind the house. California shutters and pot lights add a touch of sophistication. The exposed driveway was recently updated for added charm. Experience luxury and tranquility—schedule your viewing today! (id:51300)
Heritage Realty
0 10th Sideroad
Erin, Ontario
Attention!! Investor, Builders and Developers. This potential future development 18 Acres Of Flat Land In The Most Desirable Erin. Close To Caledon Border. This Clean Land Parcel Is Perfect. Over 650 Ft Frontage. Close To Luxury Estate Homes. Prime Location! (id:51300)
RE/MAX West Realty Inc.
68 Mcnab Street E
Elora, Ontario
Fabulous Elora Retreat! Who says you can’t have it all? 68 McNab St. Elora has it all, and has something for everyone. A clever and unique design providing so much space and yet so much privacy. Three generations in one house? No problem. A cottage like wooded oasis yet just a five minute walk to the shops of vibrant downtown Elora, and literally steps from hiking trails, the Grand River and a sweet park. 3 floors of spacious rooms, and in addition a full walkout basement to the ravine lot. Three generously sized bedrooms, all with treetop views, an imaginative mind could easily picture their room as a treehouse. Vaulted ceilings, hardwood floors, 3 fireplaces, skylights, a glorious amount of storage. Fully secluded A-frame bunkie with sleeping loft in the private backyard complete with a fire pit and sitting area. Just an hour to the GTA, why fight Muskoka traffic when you can have a home in Elora?? Host friends and family in the large common areas, or in the enormous yard. Gardens are lush with perennials and trees include Cedar, Maple, Oak, Hydrangea, Lilac and Kentucky Coffee. Well cared for and many updates including: air conditioning 2024, furnace 2024, water softener owned 2022, exterior paint 2020, complete interior paint 2023, living room picture windows 2024. Truly a gem and must be seen! (id:51300)
Red Brick Real Estate Brokerage Ltd.
645 St David Street S Unit# 110
Fergus, Ontario
Welcome to 645 St.David St. S in the charming, historic town of Fergus. Nestled amongst towering trees, right beside Victoria Park and featuring a lovely fountain courtyard that is lit up at night, this ground level condo is the perfect place to call home. This unit boasts hardwood flooring, granite countertops, stunning built-in bookcases as well as some accessible features including wider doorways, a Safety-Step walk-in tub and grab bars for those who may need them now or in the future. With a designated parking spot, an exclusive-use, ample-sized locker along with a large common room & exercise room, this building is the epitome of comfortable, care-free condo living. As an added bonus there is shopping located across the street and it is just a short stroll to downtown Fergus. Book your showing today, this one won't last! (id:51300)
Royal LePage Royal City Realty Brokerage
97 Bay Street
Stratford, Ontario
There’s room to grow at 97 Bay Street! This cheerful three bed, one bath, house has good space inside and out. The open living and dining areas feature Brazilian cherry floors, trim, crown moldings and big windows letting in lots of light. Friends and family will gather in the big kitchen offering lots of counter space, ceramic floors and pot lights. Off the kitchen is convenient main floor laundry, storage, and access out to the backyard. Upstairs is a good-sized primary bedroom with a second and third bedroom or office, laminate and original pine floors, and four piece bathroom. The mostly fenced yard is a gardener's dream, with raised beds, apple, plum, and cherry trees, currant, blueberry and raspberry bushes and rhubarb. Located within an easy walk to downtown amenities, river, library, and theatres. (id:51300)
Home And Company Real Estate Corp Brokerage
69 Kemp Crescent
Stratford, Ontario
Discover this spacious semi-detached home, perfectly positioned on a large, private lot with no rear neighbours and a tranquil naturalized backdrop. Nestled in a peaceful, family-oriented neighbourhood, the home offers close proximity to top-rated schools, scenic parks, a golf course, and the lively Festival Theatre. Move-in ready and available for immediate occupancy, this well-maintained property offers a bright and airy main floor designed to welcome natural light and create a warm, open atmosphere. The home features three generously sized bedrooms, all with ample closet space, including a primary bedroom with a convenient cheater ensuite and dual sinks. The fully finished basement includes a versatile bonus room, ideal for a home office or guest suite. Over the years, the home has been thoughtfully updated to enhance both comfort and efficiency, with new windows, flooring, AC, furnace, appliances, and a recently updated deck. Don’t miss the chance to make this beautifully cared-for home yours! (id:51300)
Royal LePage Hiller Realty Brokerage
9 Lookout Lane N
Huron Haven, Ontario
Welcome to Huron Haven Village – Your Ideal Year Round Family Retreat. Discover the charm of Huron Haven Village, a welcoming family community just 10 minutes north of the picturesque town of Goderich. This nearly-new home, just 2 years old, offers a perfect blend of modern comfort and cozy elegance. Property Features: Bedrooms: 2 Bathrooms: 2 Full Floorplan: Open Concept with Vaulted Ceilings Outdoor Space: Spacious Deck Step inside and be greeted by a bright, open-concept floor plan that effortlessly blends living, dining, and kitchen spaces. The vaulted ceilings enhance the sense of openness and light, creating a serene atmosphere perfect for both relaxation and entertaining. The home features two generously sized bedrooms and two full bathrooms, providing ample space and privacy for you and your family. Enjoy the convenience of a large deck, ideal for outdoor gatherings, morning coffee, or simply unwinding after a long day. Call today to learn more about this home and community. Fee's for new owners are as follows: Land Lease $644/month, Taxes Approx. $207/month, Water $75.00/month (id:51300)
Royal LePage Heartland Realty (Exeter) Brokerage
106 Watson Street
Lucan, Ontario
Welcome to this beautiful and cozy 4-bedroom home located on a highly desirable street in the charming town of Lucan. Just a short drive north of London, Lucan offers the perfect blend of small-town charm and the conveniences of city living. Inside, you’ll find a spacious kitchen with plenty of cupboard and counter space, complemented by modern appliances, making it ideal for preparing meals and entertaining. The open-design main floor also boasts a bright and welcoming dining area, along with a comfortable living room offering ample space for relaxation. Three generously sized bedrooms are conveniently located on the main floor, as well as a 5-piece bathroom featuring a double-sink vanity. The lower level of this lovely family home includes a large recreation room, perfect for family movie nights, with still plenty of room for an office, or work out area. The basement also features a sizable fourth bedroom, a modern 3-piece bathroom with a walk-in glass shower, and a utility room that provides extra storage. Step outside to the beautifully landscaped backyard, which offers a private oasis with a two-level rear deck and a charming garden shed. The property is further enhanced by a one-and-a-half-car garage, central air, a forced air gas furnace, and so much more. This home is perfect for a growing family looking for comfort and style in a peaceful neighborhood. Book your showing today! (id:51300)
RE/MAX Reliable Realty Inc. (Clinton) Brokerage
266 Bridge Street
Fergus, Ontario
Professionally designed and quality built, this single or multi-family home is located in the heart of historic Fergus. Boasting over 3,700 square feet of finished living space, it is perfect for one, two, or even three families. This beautiful two-storey home features 4 bedrooms, 3 bathrooms, and 2,000 square feet of living space. Additionally, the property includes two fully finished in-law suite/apartment units: a 2-bedroom, 1,000-square-foot basement unit and a 1-bedroom, 600-square-foot loft apartment. Both units are self-contained with separate entrances, kitchens, laundry facilities, and more. By renting these two units, you can help reduce mortgage costs and generate up to $3,500 per month in additional income. Whether you envision this house as a single-family residence, multi-family rental, or even for commercial business use (as permitted by the unique zoning), this property offers flexibility to meet your needs and exceptional value. Located in an established neighbourhood just moments from downtown Fergus, this residence provides easy access to shops, restaurants, amenities, schools, parks, and tennis courts. Don’t miss this rare opportunity—schedule your viewing appointment today! (id:51300)
Red And White Realty Inc.
37 Player Street
Stratford, Ontario
Enjoy this lovely turn of the Century fully restored Queen Anne style 4 bedroom, 2 bath solid red brick home. Built in 1905 this home speaks of grandeur. Steps to Anne Hathaway Park and Anne Hathaway French Immersion School, nearby shopping, the splash pad for the kids and close enough to the municipal golf course to drive your own golf cart. Fully renovated the minute you open the front door you can enjoy the new decor and all the upgrades, there's very little to do but unpack and enjoy. There's lots of room outside for the kids to play in this fully fenced 67 X 118 foot double wide lot with a yard to enjoy the south facing deck. Updated and bright throughout with lots of light, the kitchen has ample storage , newer stainless steel appliances, quartz countertops. Main floor 2 piece bath and 2nd floor 3 piece with stunning glass walk in shower. Main floor bedroom or possible formal dining room or office if you need a work from home space. Of course a detached garage adds to all of those things on your wish list as well. This home really has it all! Be settled before the holidays! Potential investment as the owner has offered short term rental. (id:51300)
Sutton Group - First Choice Realty Ltd. (Stfd) Brokerage
33 North Street
Egmondville, Ontario
**Taxes include sewer debenture - contact your REALTOR® for further details.** Welcome to 33 North Street, a charming 3-bedroom, 2-bathroom home nestled in the peaceful community of Egmondville, Ontario. This delightful residence is perfectly positioned on a spacious lot along a quiet street, providing a serene retreat while being just minutes from the downtown core. For those who commute or enjoy city outings, the home’s central location offers easy access to Goderich, Stratford, and London, making it an ideal choice for busy professionals and families alike. The owners have lovingly maintained this home for the past 27 years, ensuring it is in excellent condition for its next occupants. As you enter, you'll be greeted by a warm and inviting atmosphere. The main floor features a well-appointed living/dining area, perfect for relaxing or entertaining. The kitchen is functional and perfect for making family meals and gatherings a breeze. Step outside onto the large deck, where you can unwind and enjoy the tranquillity of your surroundings, ideal for summer barbecues or morning coffees. Venture down to the lower level, and you'll discover an additional bathroom and a cozy family room, complemented by a charming bar area—perfect for hosting friends and family. With its combination of comfort, convenience, and pride of ownership, this property is truly a gem. Don’t miss your chance to make 33 North Street your new home! Schedule a viewing today and experience all that this wonderful residence has to offer. (id:51300)
Royal LePage Heartland Realty (God) Brokerage
31 Grayview Drive
Markdale, Ontario
Backing onto the prestigious Markdale Golf & Country Club, enjoy the park-like views from this 2+1 bedroom, 3 bathroom bungalow with a finished basement and attached garage. The bright and intuitive floorplan enters through the foyer with a spacious and well appointed kitchen, dining room, living room, and 4pc bathroom. The primary suite has its own 3pc ensuite and walk-in closet. Main floor laundry, central vac, central heating and cooling, leaf guard eavestroughs, and a large rear 2 tier deck with gazebos all add to the ease and efficiency of living, entertaining, and making memories in this great home. Bedroom 2 is on the main floor, and the finished lower level has bedroom 3, an office, a 3pc bathroom with walk-in shower, and a large rec room. Built in 2016 this home offers the convenience, amenities, and peace of mind that living in Markdale and Grey County have to offer. Shopping, schools (with a new primary school being built), daycare, newly built hospital, retirement home, library, sports complex, golf, curling club, hiking, skiing are all available in this wonderful community. (id:51300)
Wilfred Mcintee & Co Ltd Brokerage (Dur)
176 Elgin Street S
Durham, Ontario
Finished walkout basement and large backyard in the charming town of Durham. Three bedrooms and two bathrooms provide ample opportunity to accommodate a family. Conveniently located within walking distance of the local school, library and restaurants. Large windows create a bright space and the treed lot provides plenty of privacy. This is the perfect place to add your own personal touches at a competitive price. 176 Elgin St. S is calling you home. (id:51300)
Wilfred Mcintee & Co Ltd Brokerage (Dur)
5263 Trafalgar Road
Erin, Ontario
Welcome To 5263 Trafalgar Rd. In The Beautiful Town Of Erin! This One Of A Kind Property Sits On A Half Acre Lot And Comes With Tons Of Tasteful Upgrades. The Home Has Been Re-Done Top To Bottom With Premium Finishes And Comes With A Finished Basement As Well! Located Just 10 Mins North Of Georgetown And 20 Mins From Brampton, You Get The Country Living Experience While Being Close To The City For All Your Amenities! **** EXTRAS **** Upgraded From Oil To Propane, New Electrical, New Plumbing, Potlights & So Much More! Inc. Stainless Steel Appliances In Kitchen, Washer/Dryer, Cac, All Blinds. (id:51300)
Royal LePage Flower City Realty
503475 Grey 12 Road
West Grey, Ontario
Pride of homeownership shines throughout this property! Thoughtfully renovated, warm, cozy, & south-facing, this 1970s A-frame maintains original charm w/ contemporary upgrades. Situated on 12 acres of hardwood w/ hiking & riding trails that lead to the Ontario ATV trails. Maple syrup income potential! From your front door you’ll find a large vegetable garden, apple trees & berry bushes, an expansive deck for big parties, hosting holidays & summer lounging amidst 3 giant maple trees. Natural gas bbq hookup & all-wood dining gazebo overlooking both your ponds completes the outdoor experience: one pond hosts coy fish & frogs, the large one is home to turtles & ducks. The seamless mix of modern & rustic cabin vibes can be seen in the original pine flooring & staircase, pine shiplap walls & central wood stove. Perfect for main floor living the spacious primary bedroom offers a newly renovated 3 pc bath & sliding door to deck. Don’t forget the cutest, sun-kissed sunroom ready for art projects or reading. Two bright bedrooms upstairs make for ideal kid or guest rooms! The country cabin feel offers contrast to the downstairs area that welcomes you to a fully finished basement w/ separate entrance, a perfect media escape room! The house subpanel is wired to a generator for peace of mind. Further outside is an insulated & finished 2-car garage & shop w/ woodstove & its own hydro box & is wired for a welder. This is a special lot because you can make your own maple syrup w/ your very own sugar shack & sap collection. The bush lot is also set up to generate revenue & you can rent your maple trees to local producers as there is a large maple bush ready to be tapped! 10 min to Markdale or Durham; 30 minutes to Owen Sound or Mount Forest, Grey Road 12 is regularly plowed in the winter, & has a school bus pickup. New school coming soon! New hospital here! Outside you’ll find everything you need whether you’re a part-time gardener, hobby farmer or full-on homesteader. (id:51300)
Royal LePage Locations North (Collingwood Unit B) Brokerage
Royal LePage Locations North (Collingwood)
81196 Pfrimmer Road
Benmiller, Ontario
Spectacular custom home in stately Benmiller Estates, just a stones throw from the banks of the Maitland River. This unique, one-of-a-kind home features rare Douglas Fir post & beam construction with incredible curb appeal like no other. Complete with two stone turrets, wrap around deck, covered patio and beautiful grounds, you'll be captivated upon arrival. Offering an open-concept living space the beautiful kitchen, featuring granite counters & solid maple cabinetry, is the hub of this home - ideal space for family gatherings & entertaining. Cozy up to the gas fireplace with majestic two storey ceilings where the Juliette balconies overlook. Main floor laundry, powder room and access to the double car garage complete this level. Downstairs you'll find plenty of room for guests or your hobbies, with second living room, bedroom, 2pc bath & office space, along with basement walk-out. On the second level you'll enjoy the bedroom settings inside the turrets. The primary bedroom, complete with ensuite & walk-in closet, is your own private sanctuary. The third level is any guests’ dream! A loft bedroom with bunkie room is the perfect place for the kids. Enjoy panoramic views from all levels, an abundance of natural light and unique architecture throughout. Don't miss your chance to own this beautiful property just minutes from Goderich. (id:51300)
Coldwell Banker All Points-Fcr
91 Norwood Court
Stratford, Ontario
Spacious 4 bedroom 3 bathroom home with a pool located close to the rec centre on a quiet court. As you enter the main foyer of this 4-level back split, you will find a nice living room with an open dining room and kitchen plan that has a patio door off to the side deck and to the pool. The kitchen and living room feature a large vaulted ceiling with a skylight, making it feel bright and open. As you head upstairs, you will find 3 really good-sized bedrooms and closets. The Primary has an ensuite, and there is a large 4pc common bathroom. Heading down a level from the kitchen, you will see a really cozy family room with a gas fireplace. This is a perfect spot to set up for family movie nights and entertaining. You will also find a 4th bedroom and a 3 pc bathroom right across the hall. Heading down into the 4th level of this back split, you will find an office and a games room. The backyard features an inground pool with a patio area and a large deck area for outside BBqs and get-togethers. The yard is fully fenced. Additional features include a large double-wide concrete driveway and a single-car garage with lots of storage. (id:51300)
Sutton Group - First Choice Realty Ltd. (Stfd) Brokerage
128 Basil Crescent
Ilderton, Ontario
Stunning detached home built in 2022 by Vranic Homes, featuring the Feather Stone model. This open-concept home boasts numerous upgrades, including hardwood floors on the main level, oak staircase and iron spindles, a nice kitchen area with a large island and spacious pantry, a Master bedroom with a cozy sitting area, walk-in closet, three-piece ensuite, and cathedral ceilings. All bedrooms are generously sized with their own walk-in closets, along with main floor laundry facilities. The property also includes a beautiful paver driveway and a double car garage. All appliances included. Don't miss on this opportunity! (id:51300)
RE/MAX Escarpment Realty Inc.
5776 7th Line
Eramosa, Ontario
Fabulous, private country retreat on 1.12 acres with perennial gardens, and mature trees. Over 3300 sq feet of finished space in this custom, quality built bungaloft. This home has been updated top to bottom. Bright and inviting Kitchen with newer stainless appliances, breakfast bar and large pantry. Here you have the flexibility of both a dining space in the Kitchen, plus breakfast bar and the current office space could be a formal dining room - or keep it as a home office. The impressive Living room boasts soaring high ceilings and fireplace with stone work that extends to the cathedral ceiling. Extra tall windows allow the daylight to flood the space. A Main floor primary suite with a gorgeous 5 pc ensuite, and walk in closet with custom organizers. Finishing off this level is a 2 pc powder room, a front door entry with foyer and a side door entry with a convenient 12 ft 9 by 5 ft 10 mudroom. The second level offers a newly updated 4 pc bath and two large bedrooms. The Basement provides for a 4th bedroom, welcoming family room with fireplace, 3pc bath, a finished laundry room and a massive recreation room that could have a multitude of uses - movie room, games room, gym, or even a 5th bedroom. Outside you'll love the gardens, wide open grassy spaces, two tiered rear deck with motorized awning! There is an incredible 2 year old swim spa with hot tub and lots of space for all your guests to kick back and relax. Need a break from the sun, there is an enclosed 3 season gazebo too. Don't forget the fire pit, great for the evening part of your gatherings and also a large shed. So much to list! There is even an oversized 2 car garage and extra long paved driveway for plenty of parking. This beautiful jewel is ready, book your showing today. (id:51300)
Century 21 Heritage House Ltd
840 St George Street E
Fergus, Ontario
This exceptional 2,797 sq. ft. all-brick bungalow is nestled on a desirable half-acre lot in Fergus, combining space, functionality, and style. Boasting 5 spacious bedrooms and 4 bathrooms, this home is perfect for family living or hosting guests. The entertainer’s dream kitchen on the main floor offers ample counter space, modern appliances, and a seamless flow into the formal dining room. Downstairs, the fully finished lower level features a cozy family room with a gas fireplace, a second kitchen, and a massive 25’x39’ rec room, providing endless possibilities for entertainment. With direct walk-out access to the patio, this lower level is ideal for hosting indoor-outdoor events. Enjoy summer evenings on the expansive deck that stretches across the back of the house, offering stunning views of the large, landscaped yard and the green space that borders two sides of the property . A double car garage with direct access into the home add convenience to this remarkable property. Perfect for those seeking a spacious and versatile home in one of Fergus’s most sought-after neighborhoods! (id:51300)
Keller Williams Home Group Realty






