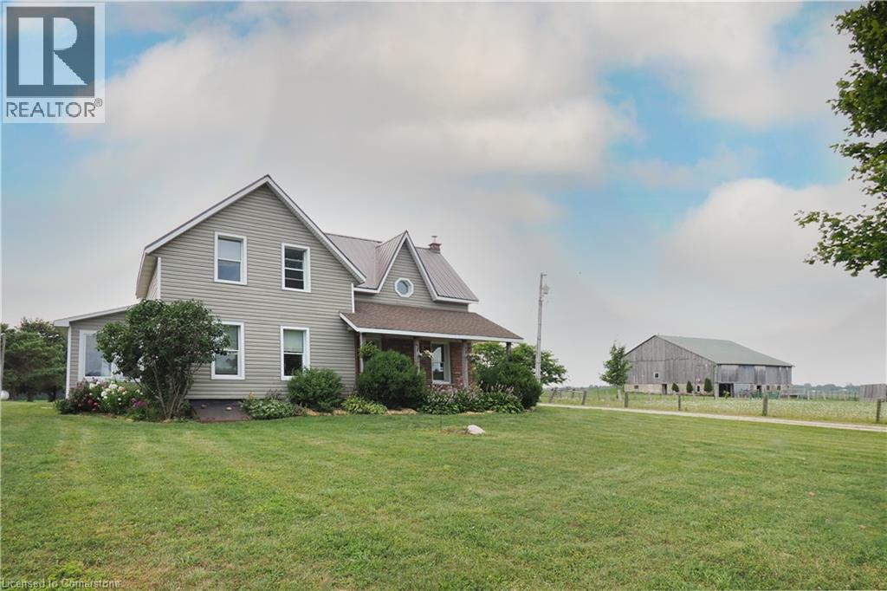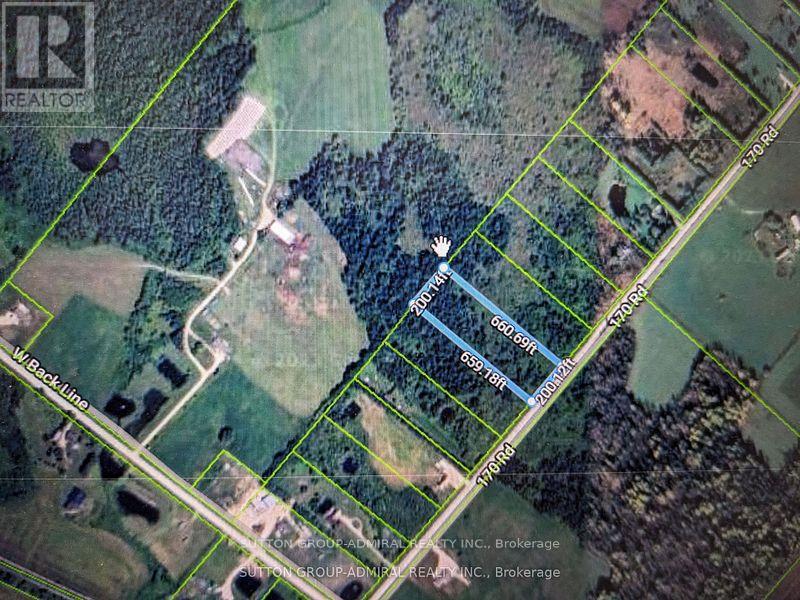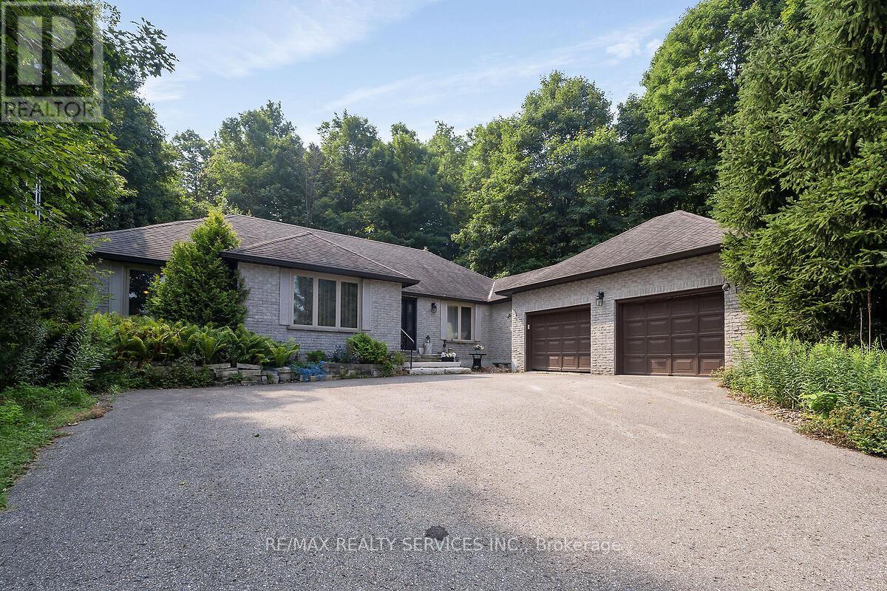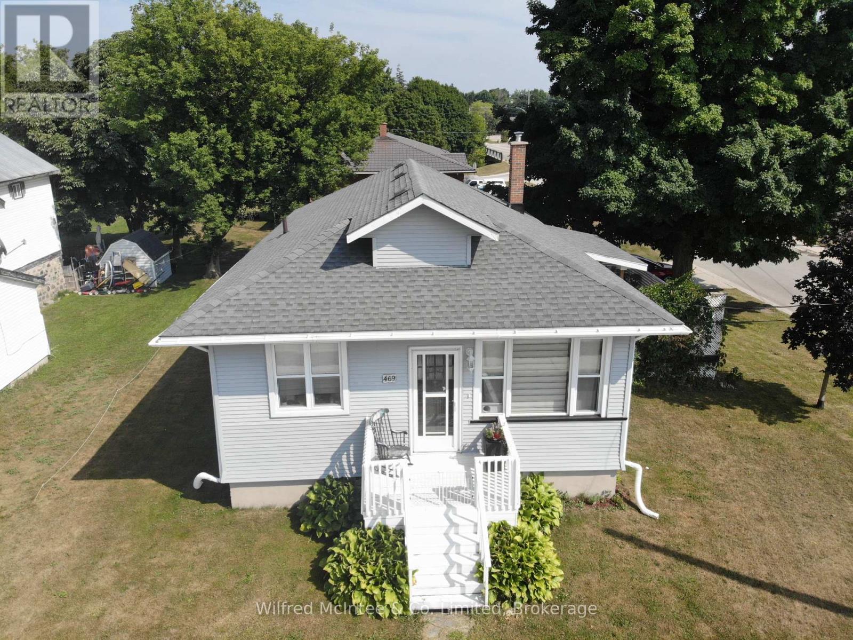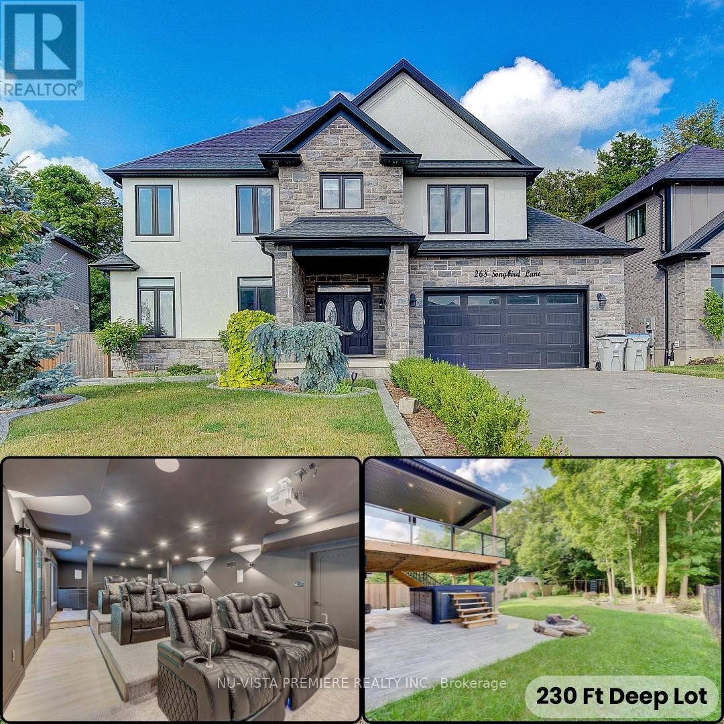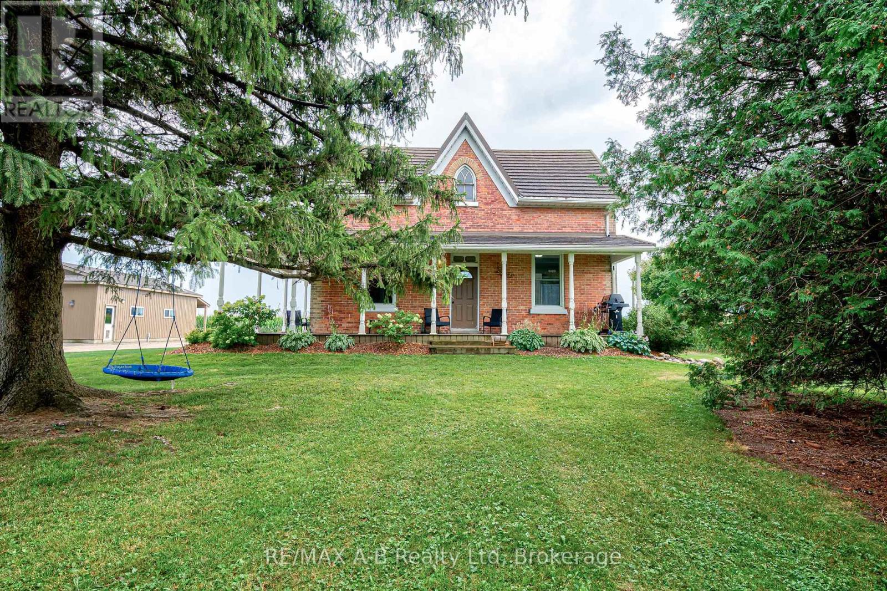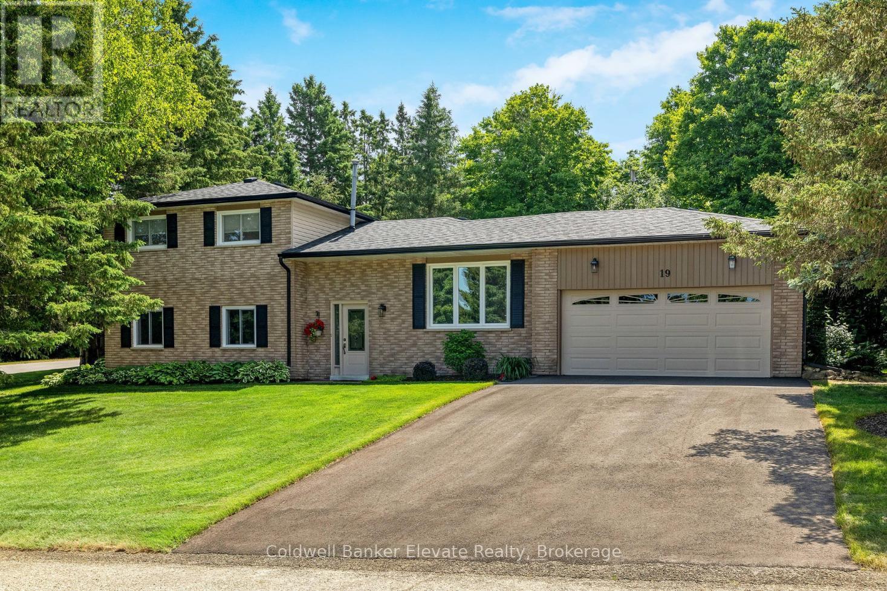Listings
157 Stonebrook Way
Grey Highlands, Ontario
Experience modern living in this stunning 3-bedroom, 2.5-bath home featuring an open-concept kitchen, perfect for creating and sharing meals. The expansive family room is great for relaxing and entertaining guests, while the upstairs laundry offers ultimate convenience. Thoughtfully designed with style and comfort in mind. (id:51300)
Homelife/future Realty Inc.
86481 Clyde Line, R.r.#2 Line
Bluevale, Ontario
Looking for your own piece of paradise with privacy, beautiful sunsets, farming and endless opportunity ~ ideal for animal enthusiasts, hobby farming, or recreational use! Nearly 4.5 acres on a paved road with a spacious 2,600 sq. ft. 2 storey home featuring two kitchens, three bedrooms, two full baths, and excellent multi-generational or in-law suite potential. Bright open main floor plus a separate living area with its own kitchen, dining, and laundry. 3 bedrooms and bathroom on second floor including a very large primary bedroom! Basement partially finished with updated 4 pc bathroom and endless storage. Sunroom off the kitchen, mudroom, 2 fireplaces, two covered porches, abundant storage, and parking for 10+ vehicles. Large bank barn with renovated 34’ x 16’ workshop with concrete floor, three stalls, feed room, livestock area, and impressive hayloft. Fenced pastures, beautiful lawns, gardens, and shed—Located between KW and Kincardine! Don't miss out on this delightful farm! (id:51300)
RE/MAX Twin City Realty Inc.
Pt Lt 170 Road 2 Concession
Grey Highlands, Ontario
3.035 acres parcel In Grey Highland property could be a perfect weekend getaway. Check with municipality for permitted uses. Lot is being marketed as a recreational lot. Direction: Heading NE on Hwy10 turn left (west) on road 170 , property on right hand side. Notify me before walking on property. (id:51300)
Sutton Group-Admiral Realty Inc.
2057 Martin Street
Gorrie, Ontario
Calling All First-Time Buyers and Handy Individuals! This solid 1.5-storey home is full of potential and set on a spacious 0.2-acre rectangular lot, offering excellent privacy, plenty of parking, and a large detached garage. With some vision and creativity, this property could be transformed into a beautiful 3-bedroom, 2-bathroom home. Don’t miss this opportunity—contact your REALTOR® today for more details! (id:51300)
Chestnut Park Realty Southwestern Ontario Limited
Chestnut Park Realty Southwestern Ontario Ltd.
16 Patrick Drive
Erin, Ontario
Large Executive Bungalow, 3/4 of an Acre, Surrounded by Forest at the End of a Quiet Cul De Sac. Almost 3200SF of Living Space . Formal L/R, D/R, Hardwood throughout Main Level, Reno'd Cherry Kitchen, Granite Counters, S/S Appliances, Pot Lights, Pot Drawers, Reverse Osmosis System, W/O to New Deck 2022, Large Primary Bed, W/Renovated Ensuite, Air Jet Therapeutic Tub, Quartz Counters, Custom Glass Shower, Basement has 4th Bed, Kitchen, 3 piece Bath, Games Room, Sep entrance thru Garage. 200 Amp Service (id:51300)
RE/MAX Realty Services Inc.
469 Ross Street
Huron-Kinloss, Ontario
This bungalow, suitable for retirees or first-time home buyers, offers a practical and updated living space. It features 2 bedrooms, 1 full bathroom, and an open-concept layout for efficient use of space. A multi-level deck provides outdoor living space. The detached garage accommodates one vehicle and additional equipment, with a double concrete driveway for parking. Recent improvements include a newer roof, a natural gas furnace, a generator panel, a sunporch, and an oak kitchen with a breakfast bar. Located in Lucknow, a quiet community, the property is 40 minutes from Bruce Power, and 15 minutes from Lake Huron for access to beaches and recreational activities. Lucknow is centrally positioned near Goderich, Kincardine, and Wingham, offering shopping, dining, healthcare, and cultural events. The community includes a center, parks, and local events, supporting an active lifestyle. The surrounding area provides opportunities for outdoor activities, including hiking, cycling, and fishing, with proximity to employment and amenities. This home and the Lucknow area offer numerous benefits for residents seeking convenience and a balanced lifestyle. (id:51300)
Wilfred Mcintee & Co. Limited
268 Songbird Lane
Middlesex Centre, Ontario
230 FT DEEP LOT! WALK-OUT FINISHED BASEMENT! HOME THEATRE! SWIM SPA! + MORE!! Welcome to 268 Songbird Lane - From the moment you walk through the door, you'll feel the difference - understated elegance, everyday comfort, and exceptional design come together seamlessly in this remarkable home. The heart of the home is a chef's dream: a stunning, modern kitchen with an expansive island perfect for gatherings, plus a dedicated butler's kitchen with a SECOND STOVETOP and ample prep space. Whether you're hosting a lively dinner party or enjoying a quiet night in, this space is designed to impress.The open-concept great room is truly breathtaking, with soaring ceilings and expansive windows that flood the space with natural light, all while offering serene views of the beautifully landscaped backyard framed by mature trees. A grand, light-filled main-floor office adds both function and sophistication to your work-from-home life. Upstairs, retreat to the luxurious primary suite complete with a generous walk-in closet and spa-inspired ensuite. Two additional bedrooms, each spacious enough to be considered master-sized, offer plenty of room for family or guests, all with ensuite baths that blends comfort and style. Downstairs, the finished WALK-OUT lower level elevates your living experience. This is where lifestyle shines - with a full HOME THEATRE, a striking WET BAR, a spacious bedroom, and a partially finished bathroom - perfect for entertaining, relaxing, or even accommodating multi-generational living.Step outside into your private backyard oasis, featuring an expansive covered deck, a swim spa, cozy firepit, and lush landscaping that creates the ultimate retreat for unforgettable summer evenings. Practicality is also key, with a spacious 4-car driveway and thoughtful design throughout. Every detail of this home reflects a perfect blend of luxury, functionality, and modern living. 268 Songbird Lane isn't just a house - it's the lifestyle you've been dreaming of. (id:51300)
Nu-Vista Premiere Realty Inc.
480 Havelock Avenue S
North Perth, Ontario
Welcome to 480 Havelock Av S in Listowel. This cozy bungalow has four bedrooms (3+1) and two bathrooms. On the main level, the living room overlooks the front yard, while the kitchen/dining area has views of the beautiful backyard gardens which is a perfect spot to watch the sunrise with your morning coffee. Additionally, the main level has three bedrooms and a full bathroom. The finished basement adds even more living space, featuring a spacious rec room with a fireplace, an additional bedroom and bathroom, and plenty of storage. Outside, you'll find a lovely backyard retreat with a patio and awning for shaded summer afternoons overlooking the trail. The 1.5 car garage and four-car driveway provide ample parking for family and guests. (id:51300)
Keller Williams Innovation Realty
480 Havelock Avenue S
Listowel, Ontario
Welcome to 480 Havelock Av S in Listowel. This cozy bungalow has four bedrooms (3+1) and two bathrooms. On the main level, the living room overlooks the front yard, while the kitchen/dining area has views of the beautiful backyard gardens — the perfect spot to watch the sunrise with your morning coffee. Additionally, the main level has three bedrooms and a full bathroom. The finished basement adds even more living space, featuring a spacious rec room with a fireplace, an additional bedroom and bathroom, and plenty of storage. Outside, you’ll find a lovely backyard retreat with a patio and awning for shaded summer afternoons overlooking the trail. The 1.5 car garage and four-car driveway provide ample parking for family and guests. (id:51300)
Keller Williams Innovation Realty
6355 Perth Rd 55 Line
West Perth, Ontario
Welcome to this charming two-story country home nestled on just under 3/4 acre. Surrounded by beautiful mature trees and open farmland, this rural retreat offers peace, privacy, and picturesque views from every angle. The inviting front porch faces north and east, providing the perfect spot to enjoy your morning coffee while taking in the serene landscape. Inside, the home features four bedrooms and two full bathrooms, with a thoughtfully designed main floor that includes a laundry room and an open-concept living, kitchen, and dining area ideal for family gatherings and entertaining. A standout feature of the property is the generously sized 24'x32' shop with trusscore walls, complete with poured concrete floor and a cozy wood stove, making it perfect for year-round projects, hobbies, or extra storage. Whether you're looking for a quiet escape or a place to grow, this property combines country charm with practical living in a truly special setting. (id:51300)
RE/MAX A-B Realty Ltd
214 Stanley Street S
Zorra, Ontario
Live large at 214 Stanley S! Big lot and BIG value in one of Thamesford's most sought-after spots. Picture your family here settling into a modern, bright 3-bedroom, 2-bath home on a treed, over sized corner lot close to 2 parks, arena, splash pad, skate park & soccer pitch! Check it out!: A family -sized foyer anchors the layout. One step up into the spacious, sunlit living room with large windows & hardwood floors in warm tones. The living room flows through to the kitchen & dining. The foyer also opens into a cozy main floor family room with a gas fireplace. Sliding doors here lead to a private deck and beautifully shaded, partly fenced back yard with garden shed. The kitchen hits all the right notes with custom white cabinetry, pot lights, travertine backsplash, valance lighting & granite accents. Custom built-ins and a charming window seat frame the large dining area window and elevate your dining space. You'll find a handy 3-pce bath with oversized shower also on the main. Upstairs: the primary bedroom connects directly to a beautifully remodeled 5-piece bathroom with double vanity. There are two more good-sized bedrooms with hardwood floors on this level! Head downstairs for extra hangout space and consider growing your investment by finishing the partly finished basement. Consider a games or multi media room, a home office, gym, or play area. There's room to store all your gear and a full laundry zone here. The attached garage has handy inside access. More than ample parking in the big triple-wide drive - bring your RV's, boats and trailers! Side street access into the back yard easily accommodates the install of a future pool or potential shop. Notable updates include furnace & c/air (2018) , main bath, windows, ext. doors & lighting. You'll love Thamesford's small-town spirit, new daycare, & essential amenities. A short drive to London, Woodstock, Ingersoll, 401 & 403. Here's a space big enough to match your big dreams! Book your showing today! (id:51300)
Royal LePage Triland Realty Brokerage
19 Wesley Crescent
Erin, Ontario
Neat as a pin and brimming with pride of ownership, this beautifully upgraded 4-level sidesplit is the ideal place to plant roots and grow. Pull up to the tree-lined corner lot to find plenty of parking on the 4-car driveway leading to the attached 2-car garage. Step up into the main floor and be greeted by loads of updates, including engineered hardwood that flows throughout the main and upper levels, updated lighting, and new windows on the lower, and exterior/walkout doors. The living and dining rooms are bright, and the kitchen is fresh, modern, and functional, featuring quartz countertops, sleek new stainless steel fridge and smart stove, updated lighting, and a walkout to the deck overlooking a beautifully landscaped yard. With 4 bedrooms - 3 tucked upstairs and a fourth on the ground level that makes a perfect office or guest room - there's space for everyone. A cozy ground-level family room with a second walkout invites you to relax, unwind, or entertain, with easy access to your backyard oasis. Plus, the home extends further to a fully finished basement with rec room and laundry. Outside, the private yard is the perfect balance of beauty and functional space with perennial plantings and dedicated living areas. Enjoy a morning coffee on the wood deck, or host weekend BBQs on the patio, all to the sound of your charming pond feature. Located on town water and just steps to all the charm and community found in the Village of Erin, this home offers the best of near-country living with in-town convenience, an ideal fit for young families looking for that perfect home outside of the city. Nothing to do but move in and make memories! (id:51300)
Coldwell Banker Elevate Realty


