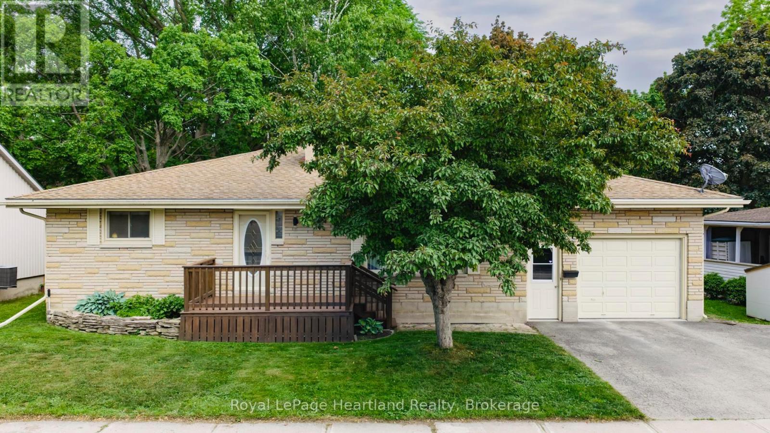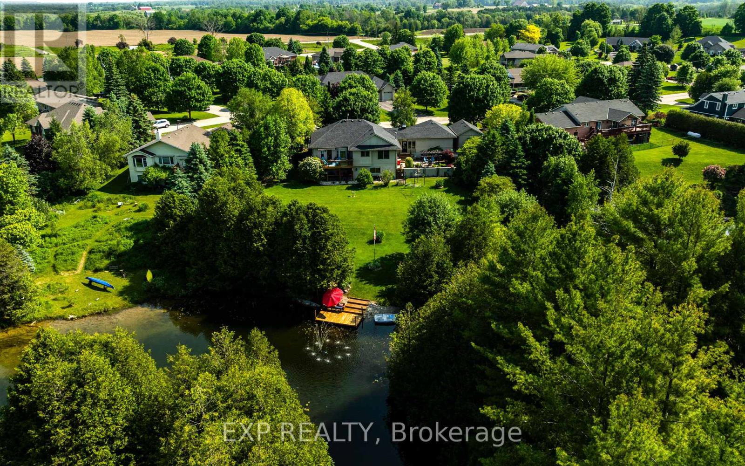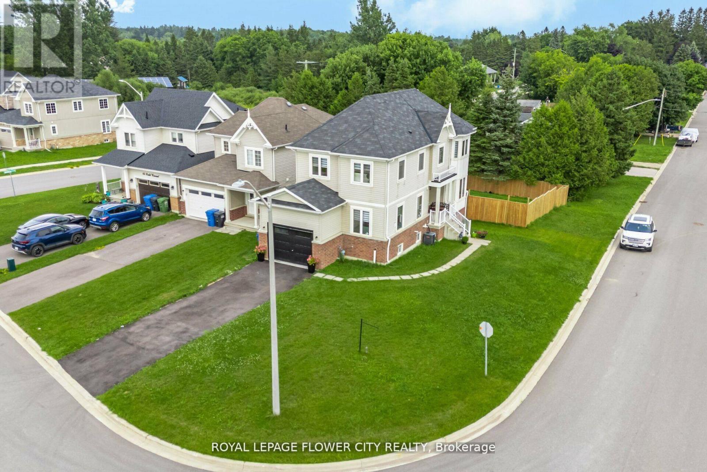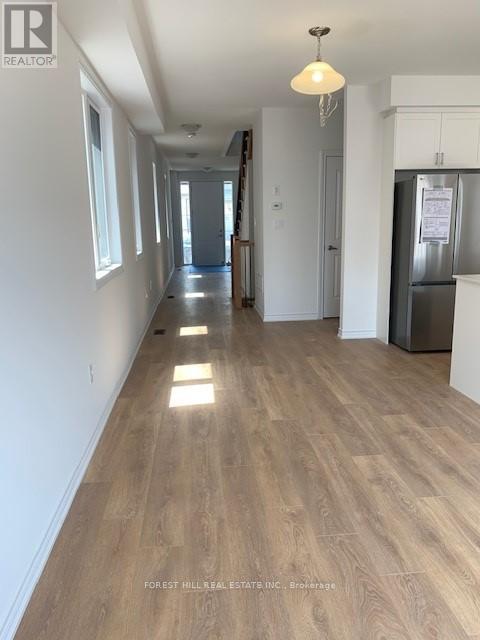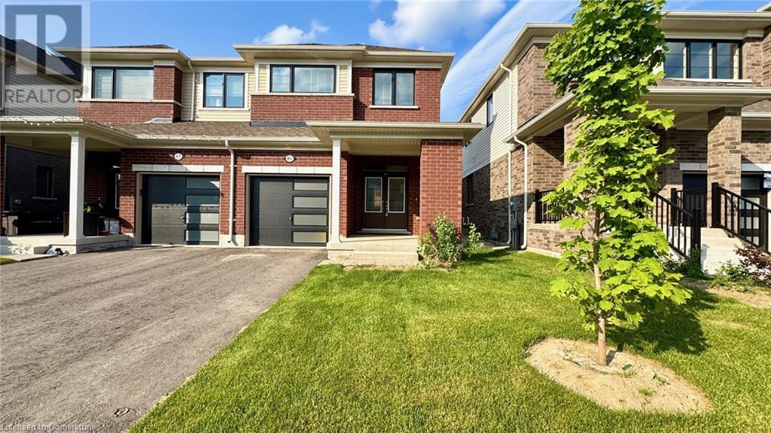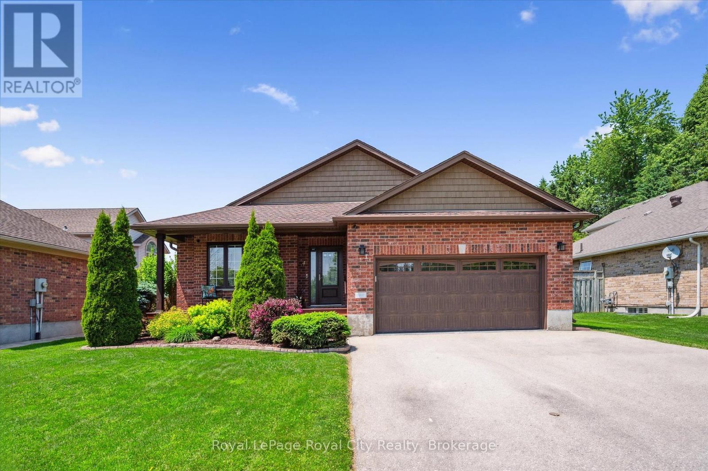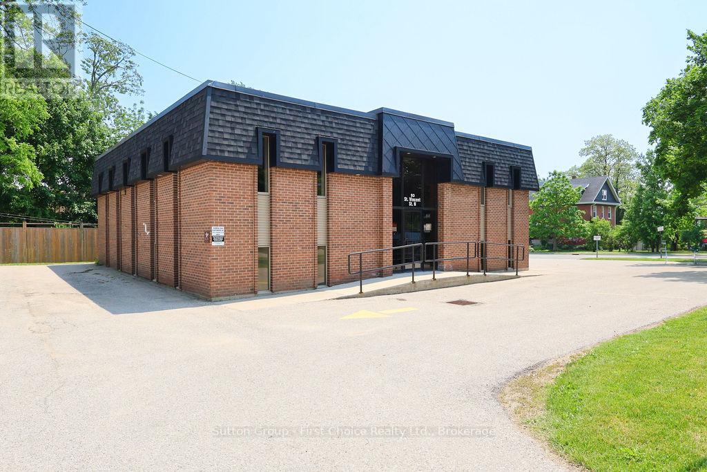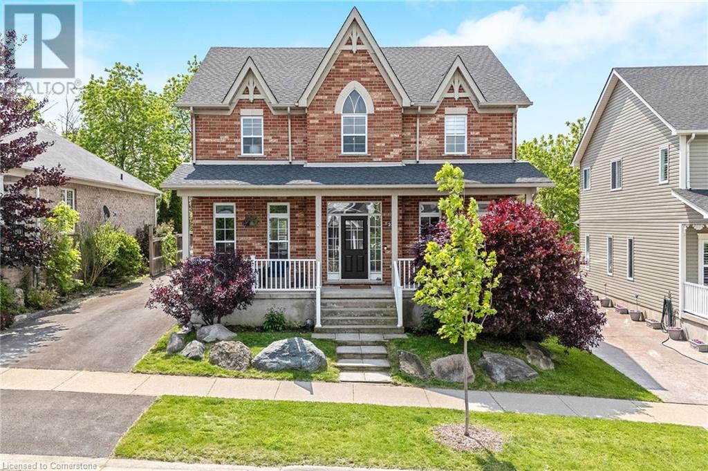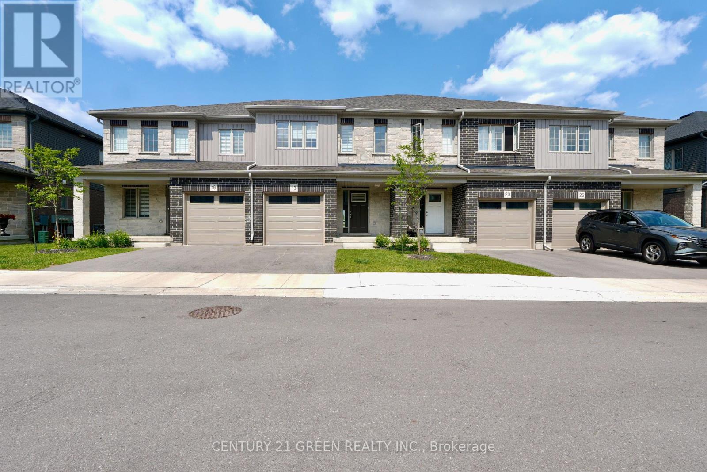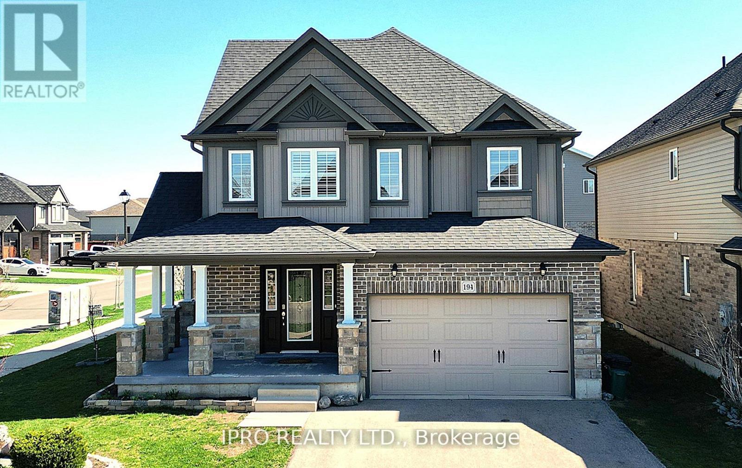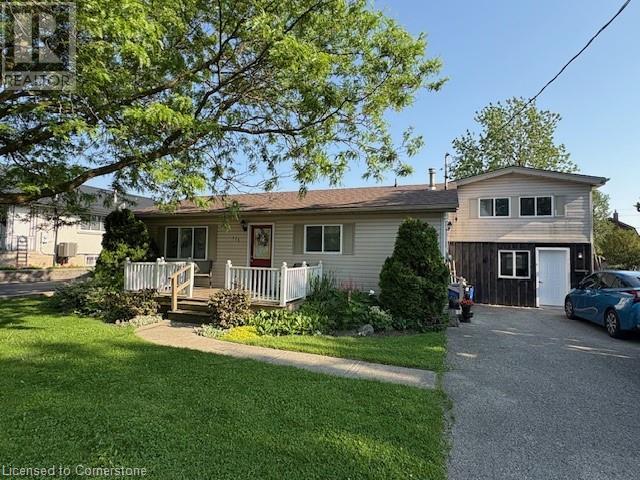Listings
106 Oxford Street
Goderich, Ontario
Spacious 4-Bedroom Detached Home in the Heart of Goderich Ideal for Multi-Family Living! Welcome to this well-maintained 4-bedroom, 2-bathroom detached home offering 1,448.99 sq ft (main level) of versatile living space in a well established area of Goderich. Perfectly designed for multi-family living or those seeking flexible space, this home features a common entrance off the garage to both upper and lower level living areas, providing privacy and convenience for extended families or guests. Inside, enjoy the comfort of gas fireplaces on both levels, a newer gas furnace, and central air conditioning to keep you cozy year-round. The bright foyer includes a convenient laundry area, while the indoor hot tub room offers a private retreat for relaxation at home. The dining room and kitchen lead onto the covered deck expanding your living space in the summer months. Enjoy having 3 spacious bedrooms on the main level across from the main bathroom. Downstairs offers a large family room, bedroom, storage ++ and optional areas for a kitchen. Step outside to your fully fenced, private backyard, complete with two storage sheds for all your tools and seasonal items. The attached garage provides sheltered parking and extra storage space. Located close to schools, amenities, downtown shops, and cozy cafés, this home offers both lifestyle and location. Whether you're an investor, growing family, or looking to accommodate in-laws or adult children, this property checks all the boxes. Don't miss this unique opportunity in beautiful Goderich known as "Canada's Prettiest Town." (id:51300)
Royal LePage Heartland Realty
10 James Street
Minto, Ontario
Morning paddles, afternoon swims, evening chats on the dock, views from every window - this is what 10 James St has to offer. With over 200 feet of waterfront off Pike Lake canal, this 0.8 acre property offers an incredible lifestyle within a wonderful community. Enjoy the vibrant town of Mount Forest, with its many local businesses, festivals, green space and amenities. This home will have you in love at first sight. The spacious bungalow has been beautifully updated inside and out and includes an attached 2 car garage + detached 1 car state of the art workshop, with its own propane heating, separate panel, floor drains and interior truss core wall boards. Inside, the main floor offers a beautiful open concept kitchen & family room, featuring vaulted ceilings, a cozy fireplace, center island with bar stool seating & undermount sink, incredible custom cabinetry including pull out pantry, built-in stainless steel appliances, and large windows with stunning views overlooking the river & manicured backyard. This space is completed with a beautiful dining room overlooking the front yard landscaping. Through the convenient main floor laundry room and sunroom surrounded by windows, you'll find 2 bedrooms including the dream primary suite with walk in closet, 4 pc ensuite with jet tub, vaulted ceilings, and large windows looking out to the river. The walkout basement offers even more living space with an additional sitting room & family room, 2 more bedrooms and a spacious workshop & cold room storage space. The property also features 2 garden sheds, lawn irrigation system & hydro to light posts throughout the property. The covered front porch, back deck off the kitchen with remote awning and lower porch with patio stones & bar are all beautiful spots to sit with your favourite beverage enjoying the views of your dream property. Great fishing, skate on the canal, and paddle to the private community islands, all right from your backyard! (id:51300)
Exp Realty
89 Todd Crescent
Southgate, Ontario
Don't Miss This Immaculate 4-Bedroom, 3-Bathroom Detached Home! Situated On A Desirable Corner Lot, This Beautifully Maintained Residence Offers Approximately 2,100 Sq. Ft. Of Total Living Space, Including A Finished Basement Perfect For Growing Families Or Those Who Love To Entertain. Step Inside To A Bright, Open-Concept Layout Featuring Separate Living And Family Rooms, Ideal For Both Everyday Comfort And Formal Gatherings. This Home Is Nestled On A Quiet & Friendly Street And Is Conveniently Located Close To Top-Rated Schools, Parks, Grocery Stores, And All Essential Amenities. With Parking For Up To 3 Vehicles In The Private Driveway, This Turn-Key Property Combines Functionality, Space, And Location. A Must-See Opportunity You Wont Want To Miss! (id:51300)
Royal LePage Flower City Realty
141 Molozzi Street
Erin, Ontario
Welcome to this beautifully updated 1,900 Sq Ft. Semi-detached home offering modern living in a charming small-town setting. This freshly upgraded property features a stunning staircase and durable laminate flooring throughout, providing both style and easy maintenance. The heart of the home is the bright, brand-new kitchen, fully equipped with stainless steel appliances - perfect for home chefs and entertainers alike. Enjoy the convenience of main floor laundry with a brand-new washer and dryer located in a dedicated laundry room. Generously sized bedrooms, ample storage, and a functional layout make this home ideal for families or professionals seeking space and comfort. Located in a quiet, family-friendly neighbourhood with easy access to local amenities, parks, and schools. Don't miss this opportunity to live in a move-in ready home in the picturesque Town of Erin. (id:51300)
Forest Hill Real Estate Inc.
10 - 625 Blackbridge Road
Cambridge, Ontario
Absolutely stunning end-unit townhome in the heart of Cambridge, featuring a walk-out basement and a ravine lot. This open-concept home boasts a bright and spacious living room with unobstructed rear views, creating a serene and inviting atmosphere. The updated kitchen is equipped with stainless steel appliances, granite countertops, and a built-in dishwasher, while the large breakfast area is perfect for gatherings. Upstairs, you'll find three generously sized bedrooms, a versatile flex/den space, and two full washrooms. The primary suite offers a luxurious ensuite and a spacious walk-in closet. Convenient second-floor laundry adds to the home's functionality. The walk-out basement presents endless possibilities for additional living space or an in-law suite. Surrounded by nature and scenic trails, this home offers a peaceful retreat while still being conveniently located just minutes from Highway 401 and a short drive to Hespeler Village. A must-see home in a prime location. (id:51300)
RE/MAX Realty Services Inc.
85 Prest Way
Fergus, Ontario
Beautiful Semi-Detached 1517 sqft 3 bedroom, 3 bathroom home. This home offers a bright open concept floor plan with large windows throughout and walk out from breakfast area to back yard. Kitchen appliances are all stainless steel. Master bedroom has ensuite bath and walk-in closet. Close to schools, parks, shopping and all amenities. Nearby Elora Gorge and Conservation Area. Book your showing today and don't miss out on this opportunity to lease this fantastic home. (id:51300)
Corcoran Horizon Realty
4 Clarke Street
Centre Wellington, Ontario
Simply put, this is not your average backsplit. Immaculate condition, with lots of very nice updates inside and out in a desired mature and quiet location in the south end of Elora. This one is going to impress - and certainly stands out at this price point. Great curb appeal. Inside you will find an amazing layout with over 2100 square feet of finished living space plus an unspoilt basement ready for your finishing touches ( or simply extra storage ). Vaulted ceilings make this home feel even more spacious, with plenty of natural light cascading into the home thanks to all the windows. Updated kitchen and bathrooms. Huge walk in closet with custom built ins off the primary bedroom. Very nice touch. Separate living and family room areas. Gas fireplace in family room. Three bedrooms and two full baths. Walk out from kitchen to deck and fully fenced and private treed backyard. Two car garage with epoxy finished floor. A truly spotless home - freshly painted - and move in ready. Huge pride of ownership here. A very walkable location close to trails and park. Book your private viewing today - don't wait on this one. (id:51300)
Royal LePage Royal City Realty
1 - 93 St Vincent Street N
Stratford, Ontario
Nicely finished 950 square foot upper level unit in a professional office building with elevator available for immediate occupancy. Currently set up with reception area, three private offices, a lab area and washroom. Automatic door operator on entrance. Plenty of undesignated parking on site and located on a bust street with good exposure and walking distance from the city center. (id:51300)
Sutton Group - First Choice Realty Ltd.
237 Ridge Top Crescent
Rockwood, Ontario
Immaculate and one-of-a-kind all brick detached home in the most sought after Upper Ridge community in Rockwood, backing onto protected forested ridge/greenspace. This home has it all! Elegant and modern design with a grand open foyer, combined living and family rooms perfect for large family gatherings. Lots of windows that allow for tons of natural sunlight. 9ft ceilings. Beautiful bright upgraded eat-in gourmet kitchen is a true chefs delight complimented with high-end appliances, brand new quartz countertops, walk-in pantry for ample storage AND a versatile butler's pantry connecting to the formal dining room. Stylish main floor laundry. Garage entry into the home/mudroom for added convenience. Four very generously sized bedrooms, including a luxurious primary with 4pc private ensuite and walk-in closet. Additional three bedrooms provide more than enough space for a growing family. Fully finished spacious basement includes a separate bedroom, a fully renovated 4pc bathroom and offers the perfect multifunctional layout which can be used as an additional family room, recreation area, office/work space, workout area or all four and more. This home definitely has the size for many uses. Set on a premium lot with a serene Backyard which is backing onto protected forested ridge/greenspace, overlooking the Eramosa countryside. Fully fenced for privacy. Designed for both relaxation and entertainment, featuring a cozy deck perfect for bbqs, morning coffee, hangout or relaxing space. Partially detached 2 car garage for ultimate convenience, separation and privacy. Garage is spacious enough to accommodate many uses and hobbies. Nestled on a quiet, sought after family-friendly street. No neighbours behind, just a beautiful natural backdrop which offers privacy and a calm peaceful space rarely found in suburban living. Close to schools, parks, walking trails and all essential amenities. Over 3600 sqft of living space! Freshly painted! Move-in ready! Great home! (id:51300)
RE/MAX Real Estate Centre Inc.
18 West Mill Street
North Dumfries, Ontario
Welcome to this beautiful and spacious 3 bedroom & 2.5 bathroom, located in the most prestige area of AYR. Open concept living, dining, kitchen. Convenient 2nd floor laundry. Open concept Living room , W/O to Patio/Deck, unfinished walkout basement for storage/office/gym & much more. Close to Hyw 401 and walking from Foodland and Tim Hortons.Close To Grocery Store, Restaurants, Tim Hortons, Bank, North Dumfries Community Complex, Highway 401 (id:51300)
Century 21 Green Realty Inc.
194 Bradshaw Drive
Stratford, Ontario
Welcome to this stunning 4-bedroom, 3-bathroom detached home is located on a desirable corner lot nestled in a peaceful, family-friendly neighborhood. Built in 2018, this modern 2,000 sq. ft. home offers a perfect blend of comfort and style. With spacious living areas, a beautifully designed kitchen, and generous-sized bedrooms, this home provides plenty of room for both relaxation and entertaining. The open-concept floor plan features gleaming hardwood floors in the main level, a bright and airy living room, and a kitchen with large centre island, stainless steel appliances, and ample cabinetry. The breakfast area seamlessly flows out to a private backyard, ideal for summer BBQs or quiet outdoor moments. Enjoy the convenience of a two-car garage, a dedicated laundry room, and a full basement with endless potential. With its modern finishes and thoughtful layout, this home is move-in ready. Situated in a quiet neighborhood, yet close to schools and parks, this property is perfect for those seeking both tranquility and convenience. Dont miss out on the opportunity to call this place home! (id:51300)
Ipro Realty Ltd.
175 Perth Street
Stratford, Ontario
Welcome to 175 Perth St Stratford – offering two completely separate 2 bedroom units. The A side is a bungalow with a possible 3rd bedroom option, private deck and fantastic yard, Unit B, has been recently renovated, offering a open concept design with 2 bedrooms and laundry upstairs. The backyard is fenced, landscaped with beautiful perennial beds and private patio areas. Perfect mortgage helper or in-law solution. Live in the one unit while generating rental income from the other suite to help offset your mortgage. Ideal for first-time buyers, multi-generational families, or adding a solid investment to your portfolio this property offers driveway parking for 4 vehicles. Located in a prime area close to shopping, parks, golf, a smart investment! Don't miss this gem! (id:51300)
Red And White Realty Inc.

