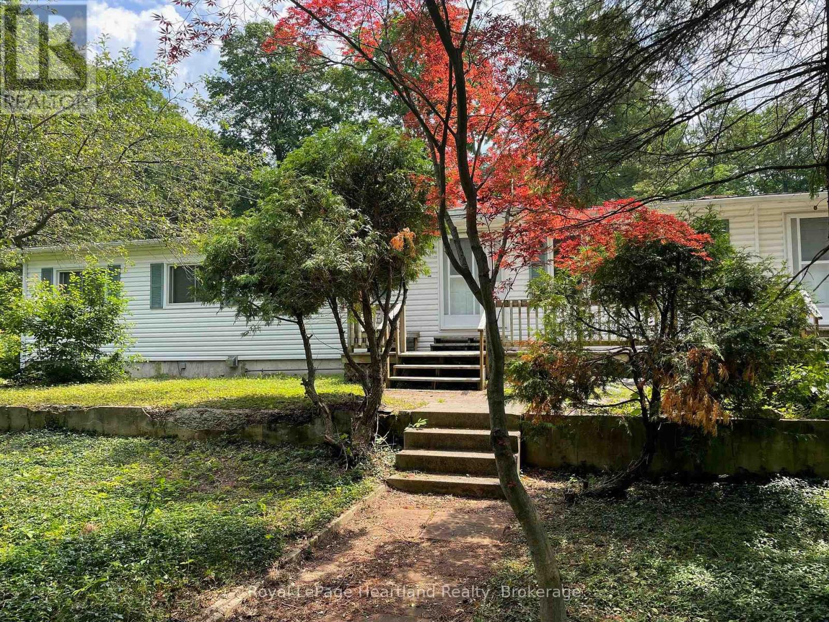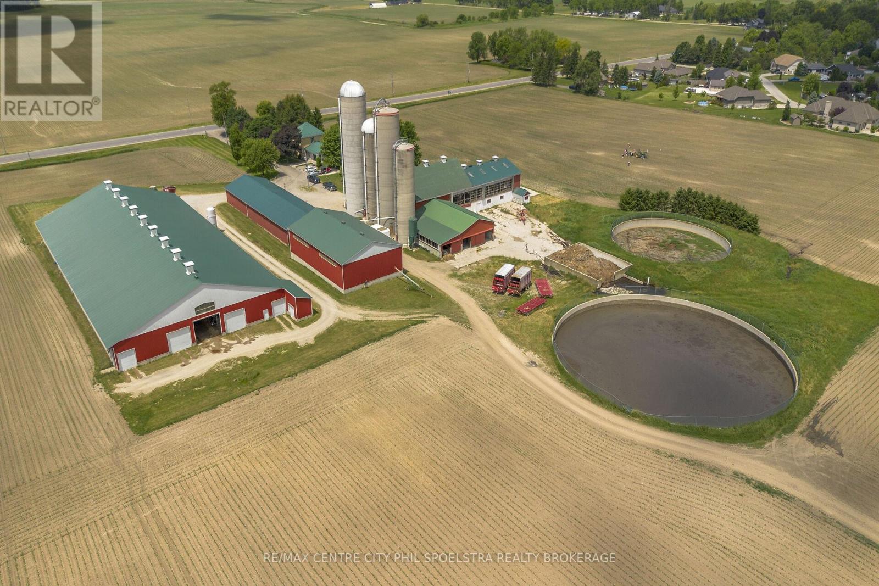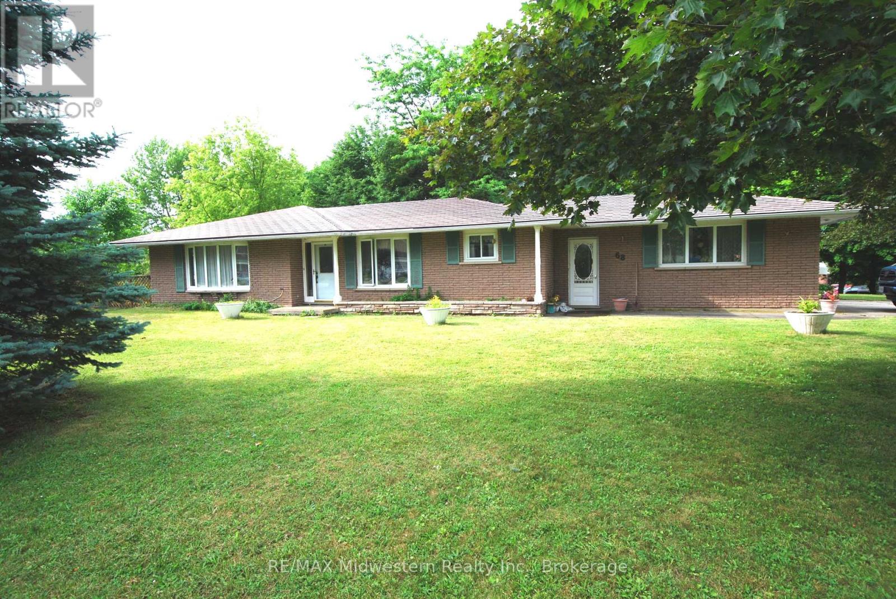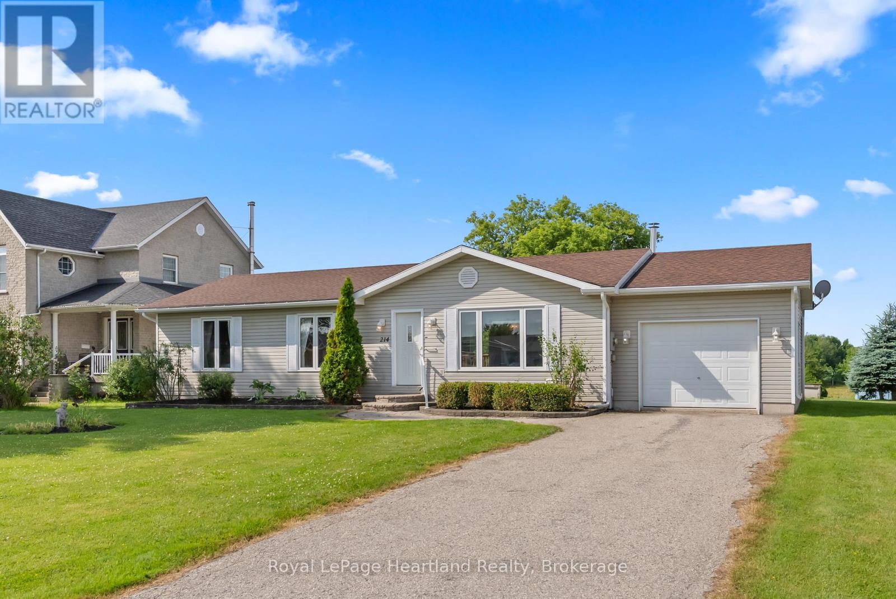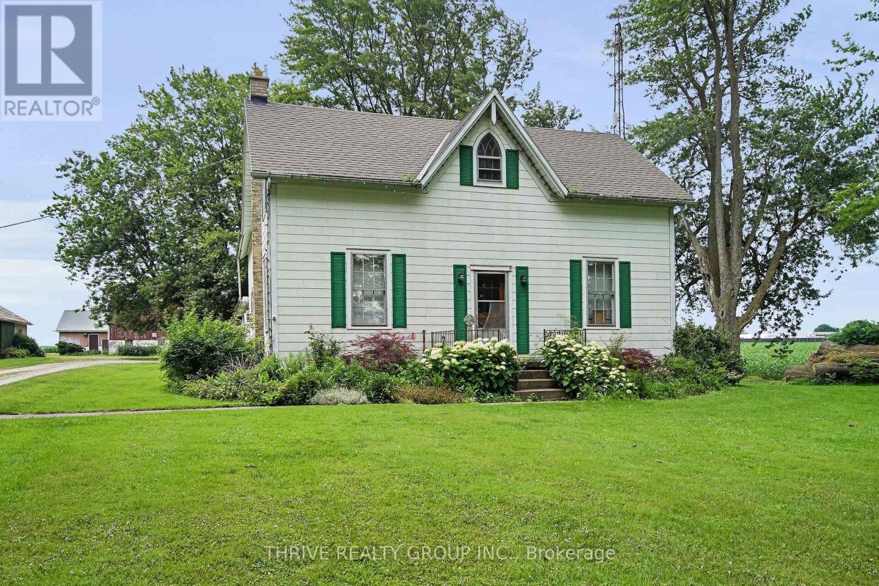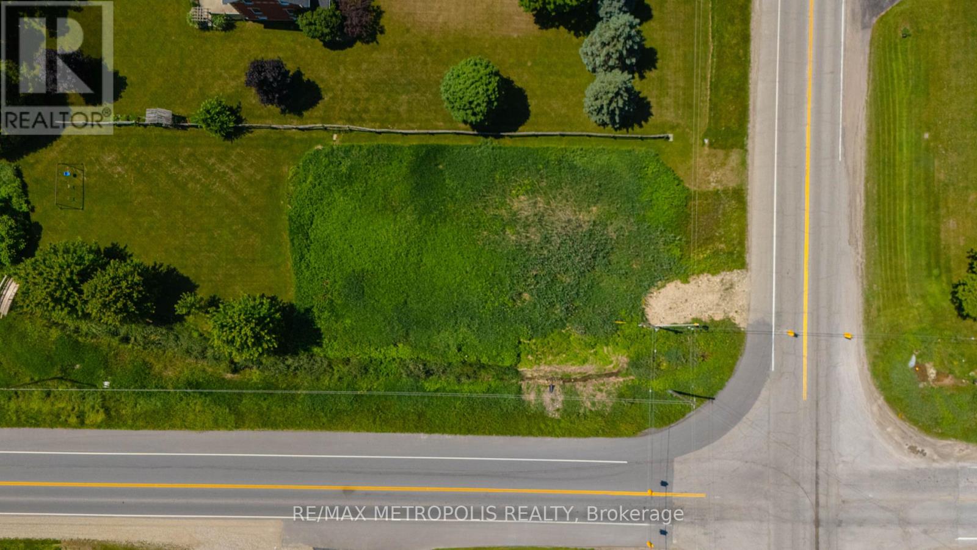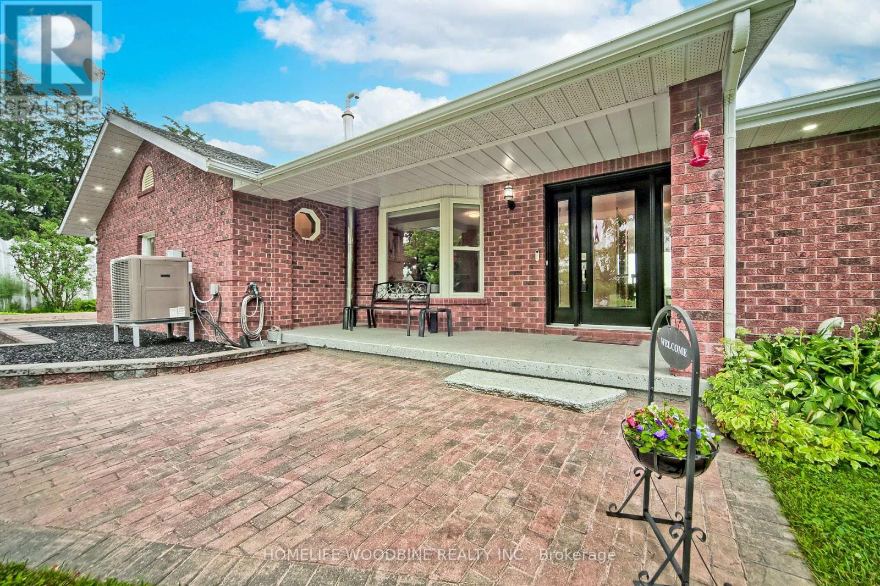Listings
200 Elora Street S
Harriston, Ontario
Step into this warm and inviting 4-bedroom, 1.5-bath, 2-storey home in the heart of Harriston, where timeless charm meets modern comfort. Imagine summer evenings entertaining friends on the spacious 82x132 lot, kids playing in the yard, or sipping your morning coffee on the new concrete patio. Inside, the home has been tastefully updated with a full interior repaint, brand new roof and eavestroughs, and beautifully renovated bathrooms - all done in 2023, so you can move right in with peace of mind. Located close to schools, the hospital, scenic walking trails, and all of Harristons local amenities, everything you need is just minutes away. Harriston is a welcoming small town with a strong sense of community, great local shops, and events year-round, perfect for families and anyone looking for a quieter lifestyle. Plus, you're only an hour from Waterloo, Kitchener, and Guelph, making commuting easy. Whether you're a first-time buyer or growing your family, this home offers space, comfort, and a place to truly call your own. (id:51300)
Exp Realty
902 White Cedar Dr. - 35791 Bayfield River Road
Central Huron, Ontario
Spacious 5 Bedroom Home in 55+ Bayfield Pines Community Just Minutes from the Beach! Welcome to Bayfield Pines, a sought-after 55+ adult land lease community located just minutes from the sandy beaches of Bayfield and the breathtaking sunsets over Lake Huron. This generous and private 3+2 bedroom, 2-bathroom home offers the perfect blend of country living and potential. Situated on a beautifully treed, oversized lot, this 1797 sq. ft. bungalow offers ample space on the main level, including a kitchen, dining room, living room, family room, sunroom, and 3 spacious bedrooms, including a large primary bedroom with ensuite bathroom and lots of closet space. The main bathroom serves guests and the additional bedrooms. The fully finished, poured concrete, 1350 sq. ft. basement features 2 more bedrooms, an office, two large common areas, a roughed-in bathroom, and a separate entrance ideal for extended family, hobby space and additional living space. This home is heated with electric baseboard heaters, two airtight wood stoves, and a natural gas wall heater in the sunroom, offering flexibility and charm. Home is being sold "as is", making it a great opportunity for buyers who enjoy renovation projects and want to add personal touches. Whether you're looking to downsize without sacrificing space or seeking a peaceful retreat surrounded by mature trees and privacy, this property has limitless potential. Don't miss out on this rare find in Bayfield Pines! (id:51300)
Royal LePage Heartland Realty
34212 Denfield Road
Lucan Biddulph, Ontario
Welcome to Greenway Farms, located just west of Lucan. This pristine, robot dairy operation features a 2013 Wilcon built freestall sand barn with two Lely A4 milking robots and 108 stalls. Situated on 107 acres of prime systematically tiled land with an additional 100 acre farm available nearby. Designed for comfort and efficiency, the barn is bright, well-ventilated, and thoughtfully laid out with dedicated spaces for dry cows, maternity care, and calves. There are newly renovated heifer facilities as well. With upright feed storage and ample manure storage in place, this 111 kg ongoing farm is a model of efficient, modern dairy farming. (id:51300)
RE/MAX Centre City Phil Spoelstra Realty Brokerage
RE/MAX Centre City Realty Inc.
68 Elora Street N
Minto, Ontario
Great two bedroom, two bath bungalow with kitchen, diningroom, livingroom with patio door, and finished rec room. 4 year old F/A gas furnace and air conditioner. Attached 1 1/2 car garage, cement drivesay, garden shed, all on a large double lot. (id:51300)
RE/MAX Midwestern Realty Inc.
101 Eva Drive Drive
Breslau, Ontario
Welcome to 101 EVA DR, BRESLAUE! This stunning, 2-year-old home boasts a modern European style and offers 3 bedrooms, 3 bathrooms, anda single-car garage. Built by Empire Homes, this two-storey gem is located in the highly sought-after community of Breslau. The home featuresan open-concept design with an upgraded kitchen featuring extended cabinetry, elegant back splash, Quartz counter tops and high-end finishes.You'll love the 9-foot ceilings on the main floor, which create a spacious feel throughout, and the rich hardwood flooring in the great room. Thehardwood stairs add a touch of elegance to the home. Upstairs, the spacious master bedroom is complete with a walk-in closet and a luxuriousensuite bath. The second floor also offers two bright and airy bedrooms, a 4-piece main bath, and a convenient laundry room. Other featuresincluded Extra deep driveway with two car parking, Double door entrance, Stone-brick front elevation, 8' doors on main floor, upgraded tiles onmain floor, HRV system and water softener. Located in an excellent, central location, you’ll have easy access to Cambridge, Guelph, Waterloo,and all major highways, making commuting a breeze. Don't miss out on this beautiful home! Book your showing today! (id:51300)
Century 21 Right Time Real Estate Inc.
214 Margaret Street S
Minto, Ontario
If you have been looking for the perfect home to retire from the farm on, but still have the luxury of cows in your backyard; or that perfect space for your family to grow and enjoy the quietness of a dead end street; or possibly you're just starting out and want a sound and solid home that has been carefully maintained over the last 22 years... you can stop looking now! 214 Margaret Street provides the perfect setting for all of the above and more. The main floor is complete with 3 bedrooms, 1 1/2 bathrooms, laundry, an open concept dining room and kitchen with glass sliders out to your brand new back deck (2025) and a living room that is drenched with natural light. Bring your dreams to life in the completely unfinished basement, where you can easily add in a rec room, additional bedrooms or a great space for floor hockey. The attached garage with access in through the laundry room and to the backyard, as well as a massive backyard that butts up with the farmer's pasture field are great added features of this home. No matter your stage of life, this home is sure to check the boxes, and is conveniently located walking distance to downtown, the arena & community centre, sports fields, playgrounds, public pool, medical centre and elementary school. Call Your REALTOR Today To View What Could Be Your New Home at 214 Margaret St S in Harriston. (id:51300)
Royal LePage Heartland Realty
330 Piper Street
North Dumfries, Ontario
IMPRESSIVE one-of-a-kind multi-level contemporary home on 0.392 acres in the charming town of Ayr, backing onto the scenic Nith River. Boasting approx. 5077 sq ft, this home features a striking open-concept design. Inside, you’ll find a spacious chef’s kitchen with a quartz breakfast island, gas cooktop, powerful hood fan, 42” cabinets, coffee station, wet bar & large windows with backyard views. A perfect dining space seats 8–10 beside a stunning vapor fireplace. The home offers 9–12 ft ceilings, plus a 2022 great room addition (approx. 600 sq ft) with oversized windows and French doors to the side yard. There’s a main floor guest/in-law suite with a 3-pc ensuite, a gym/office, 2-pc bath, rough-in for 2nd laundry, and garage access. Walk up the open riser wood/glass staircase to 4 more bedrooms. The primary suite impresses with vaulted ceilings, a large walk-in closet, 4-pc ensuite with soaker tub & glass shower, 2 skylights, and terrace access. A second bedroom also connects to the terrace. Down the hall: a laundry room, 4-pc bath with granite, and 2 more good-sized bedrooms—one with a private balcony. On the 3rd level “loft,” create your dream space—currently a bedroom with ensuite & another balcony. Sunlight pours in through 4 skylights and expansive windows. Features: 2-car garage, 6-car driveway, composite deck, treehouse, indoor/outdoor speakers, and total privacy—all backing onto the river. Just 7 mins to Hwy 401, walk to parks and downtown. (id:51300)
RE/MAX Twin City Realty Inc. Brokerage-2
79 Spencer Drive
Centre Wellington, Ontario
Welcome to 79 Spencer Drive in Elora a well-maintained 3+1 bedroom, 2 bathroom bungalow located in one of the villages most desirable neighbourhoods. Built in 2011, this home offers over 2,000 square feet of finished living space and is a great option for those seeking the comfort and practicality of one-floor living. The main level features a bright, open-concept layout with a spacious kitchen, dining area, and living room a functional space for everyday living and entertaining. There are three bedrooms on the main floor, including a generous primary suite complete with a walk-in closet and a private ensuite bathroom. A second full bathroom and main-floor laundry add to the homes convenience. The basement is partially finished and includes a large rec room, an additional bedroom, and ample space for storage or future finishing offering flexibility for guests, hobbies, or a home office. Outside, the home features a private driveway, attached garage, and a low-maintenance yard. Enjoy being just steps from a large neighbourhood park and the Elora Cataract Trailway, with beautiful downtown Elora only a short stroll away. If you're looking for a clean, comfortable bungalow in a quiet, established community, 79 Spencer Drive is well worth a look. (id:51300)
M1 Real Estate Brokerage Ltd
8 East Williams Street
North Middlesex, Ontario
Welcome to the quaint hamlet of Nairn (municipally known as Ailsa Craig) and a beautifully cared for ranch style home! Originally a 3 bedroom home, now the 3rd bedroom has been opened and looks into the living room area, making a great space for a dining room, den or play area for small children or conversion back to a 3rd bedroom. The rear entrance opens onto a convenient mudroom style area. Updated furnace (approx 2019), electrical panel and many windows (2012). Lovely and fresh neutral decor. Walnut kitchen cupboards, bright and cheerful feel with plentiful windows. Fabulous 1.5 car (18 x 26) heated garage in 2017. Approx 9 parking spaces available. Very large country feeling and mature lot. Stunning rear yard with large sundeck, gazebo, 12 x 16 shed and pretty situated above ground pool. 20 minutes to popular Hyde Park Shopping in London and 30 minutes to Port Franks and Grand Bend Beaches. Hop skip and a jump to school, East Williams Optimist club that has Soccer fields and an outdoor skating rink in the winter. Note the property is on municipal water and sewers. (id:51300)
RE/MAX Advantage Realty Ltd.
20664 Heritage Road
Thames Centre, Ontario
Peaceful Country Living Just Minutes from the City Nestled away, with long driveway, lined by a picturesque canopy of mature trees, this recently severed 2.9-acre rural retreat offers the ultimate in privacy and serenity with no neighbours in sight. Located less than 30 minutes to London and just 5 minutes to Thorndale, this property blends the tranquility of the countryside with the convenience of nearby amenities. The charming 4-bedroom, 2-bathroom home is full of character and ready for your personal touch. With spacious living areas and plenty of natural light, its a place where comfort meets opportunity. Whether you're raising a family, hosting gatherings, or simply soaking up the peace and quiet, this home provides the perfect canvas. A 1-bedroom, 1-bathroom bonus structure offers unlimited potential for whatever suits your lifestyle. The attached two-car garage and picturesque barn provides plenty of storage or workshop space, completing the rural lifestyle setup. Free your imagination and make this superb location your dream home. Whether you're dreaming of a quiet sanctuary, or a creative haven, this unique property has the space and seclusion to bring your vision to life. (id:51300)
Thrive Realty Group Inc.
7462 Wellington 11 Road
Mapleton, Ontario
Exceptional Corner Lot in Moorefield (Wellington County) Build Your Dream Home! Presenting a fantastic opportunity to build your custom home on a rare 0.31-acre corner lot located in Wellington County! With approximately 95 feet of frontage and excellent visibility, this flat and well-positioned parcel offers the perfect canvas for your vision! whether you're a builder, investor, or end user seeking a peaceful rural setting with amenities close by. This lot boasts direct access from a public, year-round road making it ideal for a variety of residential design concepts. Whether youre considering a bungalow, two-storey family home, or something more unique, the lots dimensions provide ample flexibility for creative planning. Enjoy the tranquility of small-town living while remaining just minutes from local shops, schools, Maryborough Community Centre and major roadways providing convenient access to Guelph, Kitchener-Waterloo, and surrounding regions. this lot is not located within a floodplain or designated wetland area, and only a very small portion at the rear of the property falls under the jurisdiction of the Grand River Conservation Authority (GRCA). Any development or building proposals may be subject to review and approval from the township and GRCA. Don't miss out on this rare opportunity to secure a quality piece of land in a growing rural community! (id:51300)
RE/MAX Metropolis Realty
309362 Centre Line B
Grey Highlands, Ontario
Welcome to your future country oasis, nestled on an expansive lot spanning nearly three acres! This stunning five-bedroom home is filled with exceptional features and upgrades. The lower level includes a beautifully renovated in-law suite with soaring 10-foot ceilings, two generously sized bedrooms, a private entrance, a brand new modern second kitchen, and a stylish three-piece bathroom. The property also boasts a large, detached steel workshop measuring sixty feet by forty feet, complete with partial heating, hydro, a bathroom, and an additional two-car garage. Beside the workshop is a spacious shed that can accommodate two more vehicles or be used for extra storage. A separate garden shed is also included to support the maintenance of the beautifully landscaped grounds. In addition to the three two-car garages on the property, there is a massive driveway with space to park at least ten vehicles, perfect for families with multiple cars, guests, or work vehicles. As you unwind beneath the clear night sky in this peaceful retreat, you can switch on the exterior pot lights or gather around the fire pit to create a cozy atmosphere. With no neighbouring houses to the north or south, you will enjoy outstanding privacy and tranquility. Do not miss this rare opportunity to own a truly exceptional property! Soak up the summer sun in the bright sunroom or relax on the balcony that overlooks the panoramic lot, surrounded by mature trees and vibrant perennial gardens. (id:51300)
Homelife Woodbine Realty Inc.


