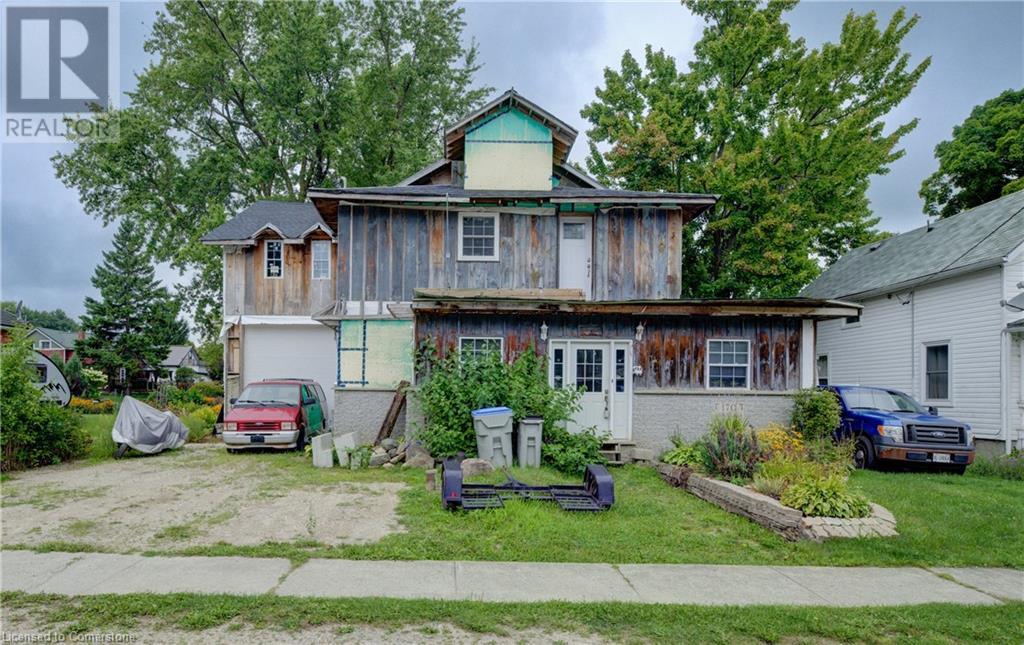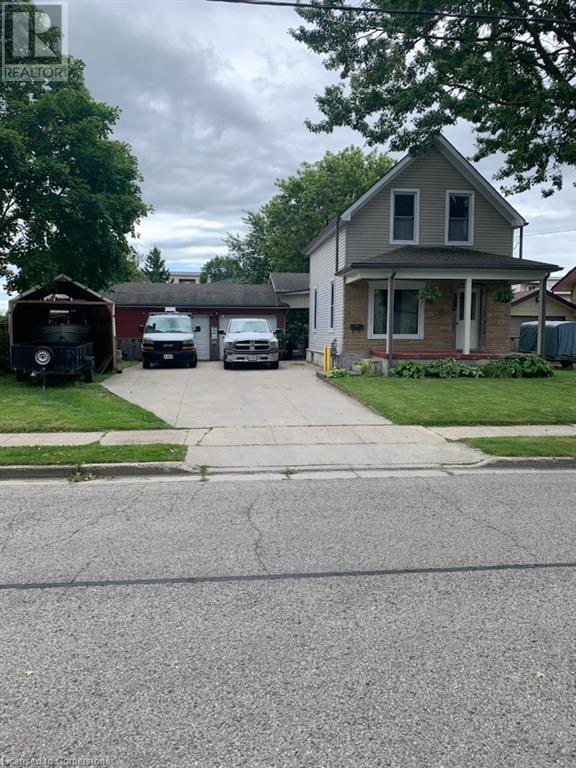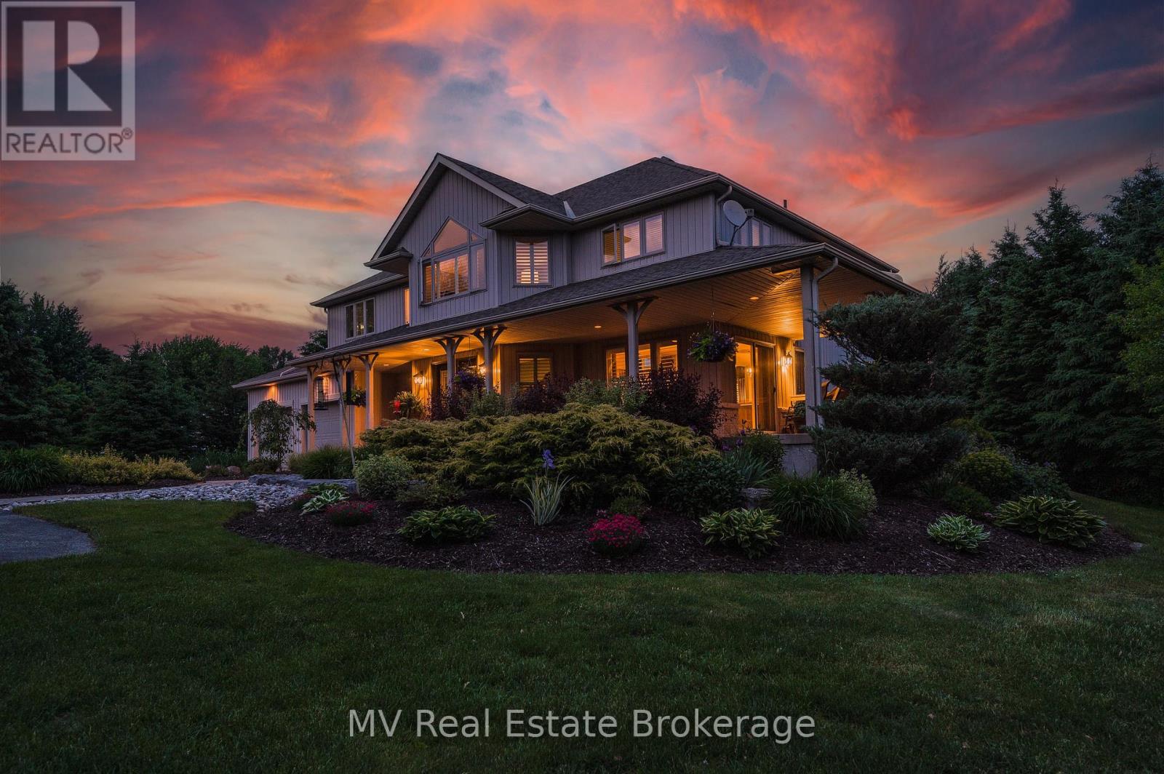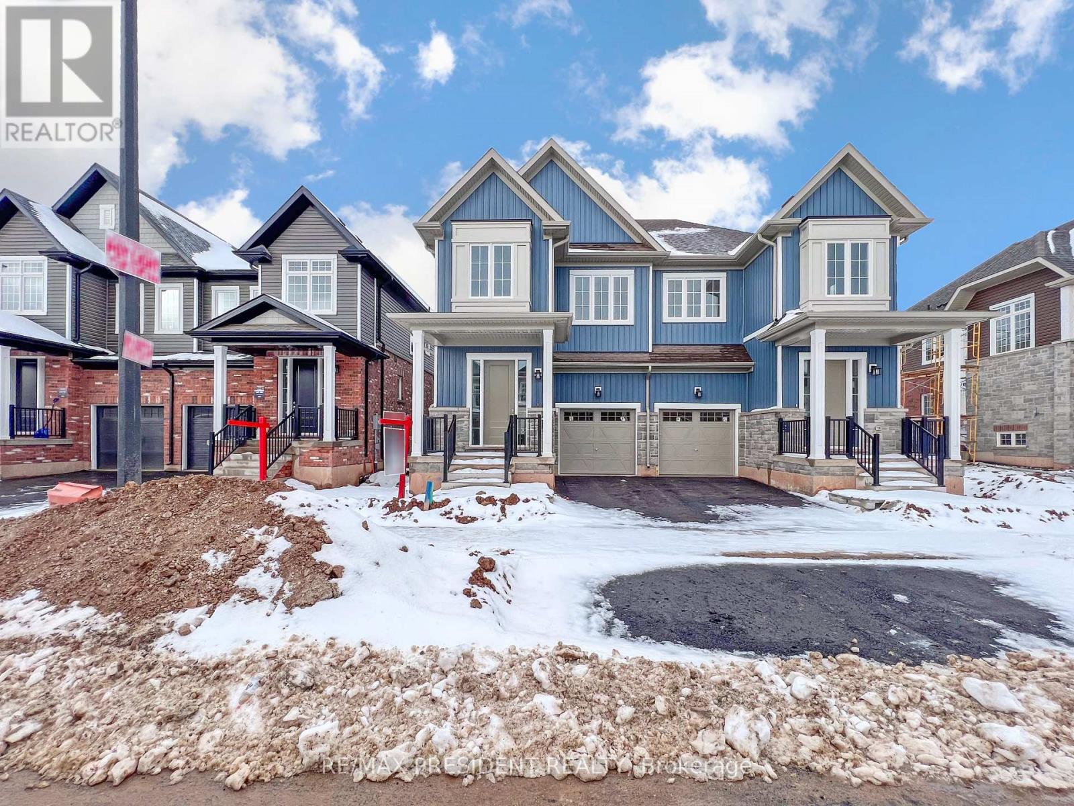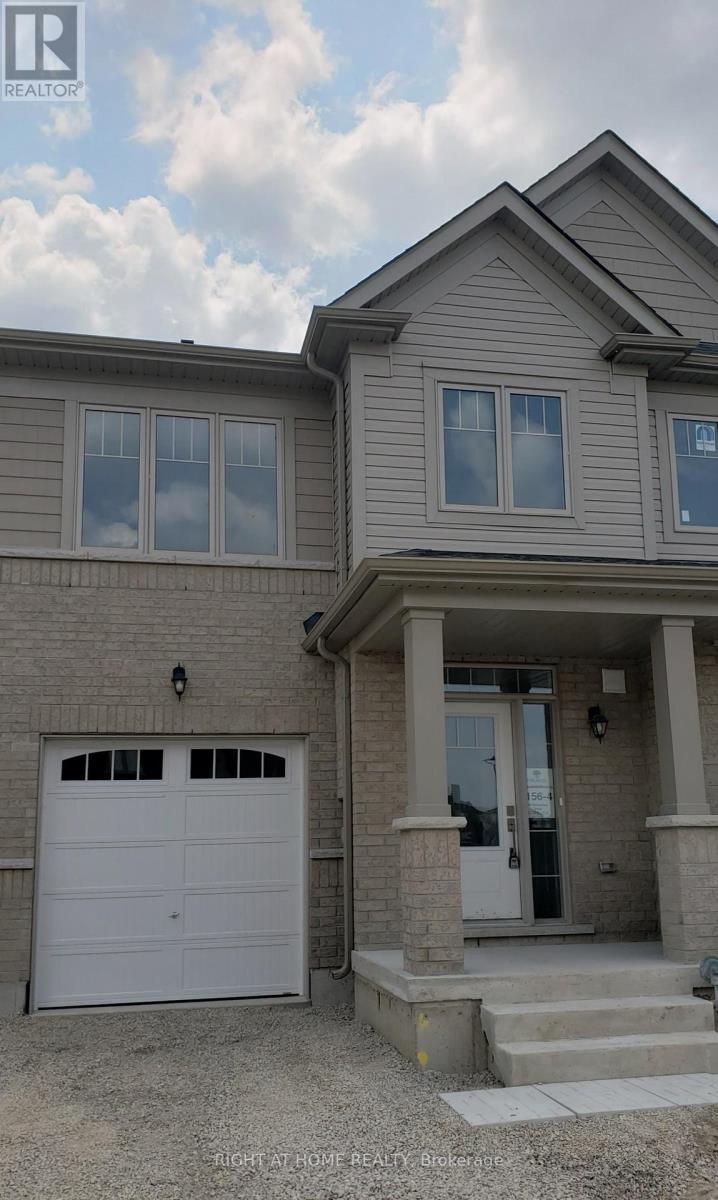Listings
2302 Snyders Road E
Petersburg, Ontario
For lease. Located in Wilmot Township, on the edge of Kitchener, 1480 sqft all brick bungalow, 3 Bedrooms, 3 Bathrooms, 10 car parking. This bright and spacious home is carpet free, Open concept main floor with Large Living and dinning room, The eat-in kitchen, with sitting area and gas fireplace. There are 3 bedrooms and the primary bedroom features a 4 piece ensuite bath. The main bath, laundry area and walk-in pantry. Fully Finished basement with huge rec room, games room, office, 2pcs bathroom and cold cellar. Mins to HWY 7&8, Close to grocery stores, shopping centers, only 5 mins walk to bus stop on Ira needles and Highland Rd. Tenants pay Gas and Hydro only water, sewer and hot water is included in the rent. (id:51300)
Century 21 Right Time Real Estate Inc.
170 King Street
Atwood, Ontario
ATTENTION RENOVATORS! This handyman special offers tons of potential to create your dream home and is located in the quiet town of Atwood, ON at 170 King St. This large home has 4 bedrooms, 3 bathrooms, a large attic space and offers parking for 5 vehicles, 1 in the attached garage, and 4 on the double wide driveway. The main level currently offers a spacious, bright entryway with a double door entry into the home's kitchen featuring ample cabinet and countertop space, and the main level is where laundry is located. The second level features all 4 bedrooms, and a large family room, the attic space is just a few steps up from the family room and is extremely spacious, perfect for storage, a children's play area, or a larger master bedroom, the possibilities are endless! Rood was done in 2022 and a new submersible pump installed in well in 2010. This property presents a rare opportunity to make it your own, with a multi-family potential as well. Don't miss this opportunity, book your viewing today! (id:51300)
RE/MAX Twin City Realty Inc. Brokerage-2
507 Brunswick Street
Stratford, Ontario
The ideal home for the car enthusiast! You will love this heated 2 1/2 car garage. Timber-design covered back patio offers plenty of outside year round entertaining area (even an outdoor fire pit for the winter)! With plenty of parking on the private concrete double wide driveway, there is ample parking for friends and family. Inside you will find 3 bedrooms, 1 1/2 bathrooms (updated main floor bathroom with a walk in tiled shower with glass doors), an updated eat-in kitchen with wood-look tile flooring, stainless steel appliances, including a built in wine/beverage fridge, main floor laundry area with extra cabinet storage and a spacious mud room leading to the outside patio area. Outside, the spacious 66ft by 117ft fenced lot is great for children and pets. Very conveniently located within walking distance to shopping, parks and other amenities. (id:51300)
One Percent Realty Ltd.
4 - 166 St George Street
West Perth, Ontario
Introducing unit 4 at 166 St George Street in Mitchell, a well-kept property that offers an ideal setting. This apartment boasts one bedroom, tailored for ultimate comfort. eat-in kitchen, perfect for those who cherish preparing and savoring meals at home. The living room is roomy and adaptable, making it an excellent spot for hosting friends or unwinding during tranquil evenings. Additionally, the apartment features 3-piece bathroom. Situated in a serene neighborhood, the location is just a brief drive away from local conveniences, including shopping centers, diverse dining establishments, and entertainment venues. (id:51300)
RE/MAX President Realty
2 - 166 St George Street
West Perth, Ontario
Introducing unit 2 at 166 St George Street in Mitchell, a well-kept property that offers an ideal setting. This apartment boasts one bedroom, tailored for ultimate comfort. eat-in kitchen, perfect for those who cherish preparing and savoring meals at home. The living room is roomy and adaptable, making it an excellent spot for hosting friends or unwinding during tranquil evenings. Additionally, the apartment features 3-piece bathroom. Situated in a serene neighborhood, the location is just a brief drive away from local conveniences, including shopping centers, diverse dining establishments, and entertainment venues. (id:51300)
RE/MAX President Realty
487 Anderson Street S
Centre Wellington, Ontario
Welcome to 487 Anderson St., Fergus. Follow the long, treed laneway to find a beautifully updated six-bedroom, four-bathroom estate home situated on 1.5 acres in one of the most highly sought-after neighbourhoods in Fergus. The main-level great room is the heart of this impressive home, with vaulted ceilings and expansive windows that bathe the space in natural light and showcase the beautiful surroundings. This space extends up into the lofted second floor, creating an open and inviting atmosphere that highlights the scale of these grand features. The recently renovated custom kitchen with all new appliances will impress even the most discerning culinary enthusiast. Gather in good company or relax and enjoy the serene views of this property on the spacious outdoor patio. The second floor features 4 large bedrooms, including a primary suite with an ensuite bathroom and walk-in closet. The basement provides additional functional space, including a recreational area, storage space, 2 bedrooms and a 4-piece bathroom. The attached heated workshop and large two-car garage provides ample room for hands-on projects, vehicles, and storage. Nestled on 1.5 acres of landscaped grounds featuring mature trees and well-established gardens, this property offers the privacy and natural splendour of a rural retreat with the convenience and ease of in-town living. Located just minutes from Downtown Fergus and amenities, walking distance to John Black Public School, the banks of the Grand River, Pierpoint Fly Fishing and Nature Reserve, and the Cataract Trail. An easy drive to the soon-to-be-updated Belwood Golf Course. Schedule your private viewing today. (id:51300)
Mv Real Estate Brokerage
19 Steer Road W
Erin, Ontario
Welcome to this brand-new home in the desirable Erin Glen community! Offering an open-concept design with abundant natural light, this property features hardwood flooring on the main level and cozy carpeting on the upper level. Upstairs, you'll find 3 spacious bedrooms, including 2with walk-in closets. The master suite includes a full en-suite bathroom, and a second full bathroom serves the additional bedrooms. A convenient laundry room is also located on the upper level. The home is ideally situated in a quiet, family-friendly neighborhood, with easy access to local amenities such as shopping, schools, and parks. This home is ready for immediate occupancy and offers an excellent opportunity for comfortable living in a great location. (id:51300)
RE/MAX President Realty
49 Brown Street S
Erin, Ontario
Welcome to this stunning, never-lived-in semi-detached home in Erin, offering approximately2000 square feet of living space. This beautiful 2-story property features an open-concept layout, perfect for entertaining, and includes four spacious bedrooms, including a master retreat with a 3-piece ensuite bathroom. The additional three bedrooms are well-sized with windows and closets. Enjoy the many upgrades throughout, including large windows that bring in an abundance of natural light, hardwood flooring, and convenient second-floor laundry. This home is perfect for families seeking comfort and modern living in a desirable location. (id:51300)
RE/MAX President Realty
5359 Eighth Line
Erin, Ontario
Welcome to this beautiful 4+2 bedroom 5 bath home sitting on almost 7 acre property offering the best of both worlds, a beautiful family home and that cottage that you have dreamed of. A rare opportunity to own this incredible home situated on a pristine property with its very own swimming pond perfect for kayaking, paddle boarding and fishing with the kids in the summer. As you enter the home you will be in awe of the bright and spacious open concept living area and an incredible water view. Main floor primary bedroom offers a 5 pc washroom, 4 closets and a walkout to the deck where you're going to love watching the sunrise over the water as you sip your coffee. Large kitchen with a 10ft centre island offering tons of storage space. Newly built loft over the garage with full kitchen, living room, spa like washroom and loft bedroom offering a nanny suite or a super unique bed and breakfast opportunity. The basement features an enormous rec room, 5th bedroom and barrel sauna. Located just outside the Village of Erin and only 35 minutes from the GTA **** EXTRAS **** Property Taxes Reflective Of The Conservation Land Tax Incentive Program. (id:51300)
Royal LePage Signature Realty
250 Bethune Crescent
Goderich, Ontario
View of Beautiful Lake Huron are free with this home! The lake is across the street and the public access to the sunsets is just steps away. This 3 bedroom, 3 bath, brick bungalow with an attached garage features a sunroom on the back that gives you the ability to enjoy the year round seasons in comfort. The primary bedroom features both an ensuite and walk in closet. Beautiful hardwood floors in the open concept kitchen and living area are both warm and easy maintenance. The lower level is fully finished with a family room, games room, extra bedroom and full bathroom. With the beach access just a short walk away, the Rotary Cove Beach is close by featuring the famous Goderich Boardwalk. This lakeside community includes your grass cutting, snow removal, and use of the community centre making this a great choice for an easy lifestyle in the prettiest town in Canada. Call your Realtor today for a view of this premium home. Some rooms (Living Room, Dining Room and Primary Bedroom) photos are Virtually Staged. **** EXTRAS **** Association fee of $140./month includes grass cutting, snow removal and access to the Clubhouse and all activities. (id:51300)
Coldwell Banker All Points-Festival City Realty
86 Edminston Drive
Centre Wellington, Ontario
One Year New Sorbara Built 1,500 Sq. Ft. 3 Bedrooms, 2.5 Bathrooms Fabulous Two Storey Townhouse. Absolutely Gorgeous & Spacious Layout, Practical And Bright. Primary Bedroom With Walk-In Closet And 3 Piece Ensuite Bathroom. Large Windows And Upgraded Berber Carpet Throughout. 9 Ft. Ceiling On Main With Functional Open-Concept Living/Dining Area And Powder Room. Brand New Energy Efficient Stainless Steel Appliances And Subway Tile Backsplash In The Kitchen. Breakfast Bar Overlooking Backyard With Unobstructed View. Large Walkout Backyard, Filled With Sunlight, Large Patio Door. Access To Garage From Inside. Unfinished Basement For Extra Storage. Peaceful, Family Oriented Neigbourhood. Minutest To Downtown Fergus & Elora, Hospital, And Famous Elora Gorge Conservation. **** EXTRAS **** Tenant pay all utilities and Hot Water Tank Rental-40$ with Enercare (id:51300)
Right At Home Realty
6998 St. Patrick Street
West Perth, Ontario
Welcome to your new home in the heart of Dublin, Ontario! This newly renovated gem offers three spacious bedrooms, providing ample space for your family to grow and thrive! The home boasts a brand-new kitchen with new appliances and brand-new windows that flood the interiors with natural light, creating a warm and inviting atmosphere. Outside, you'll find plenty of parking, making it easy for you and your guests to come and go, and not to mention the oversized backyard, great for entertaining. Don't miss the chance to make this beautifully renovated residence your own, where style and comfort meet in perfect harmony. Welcome to your new chapter in the charming town of Dublin (id:51300)
Chestnut Park Realty(Southwestern Ontario) Ltd


