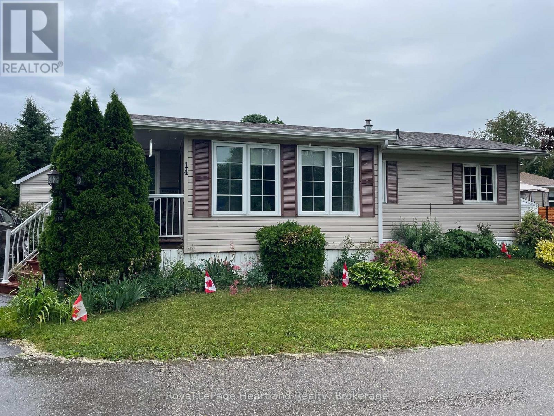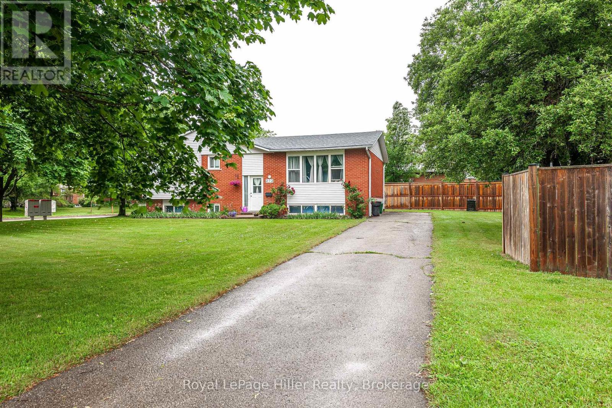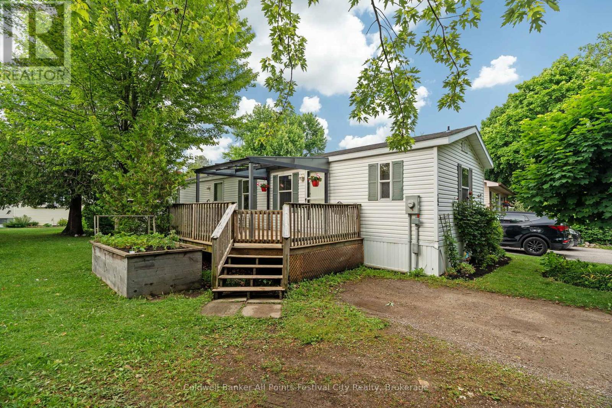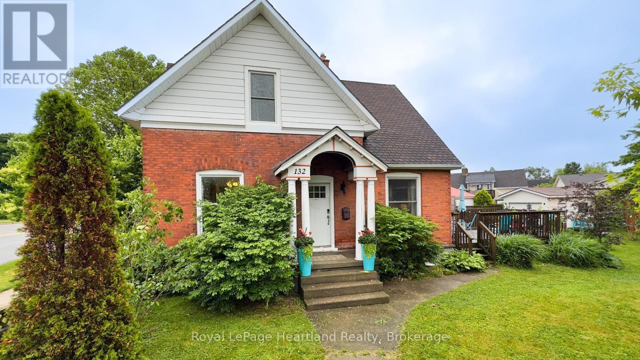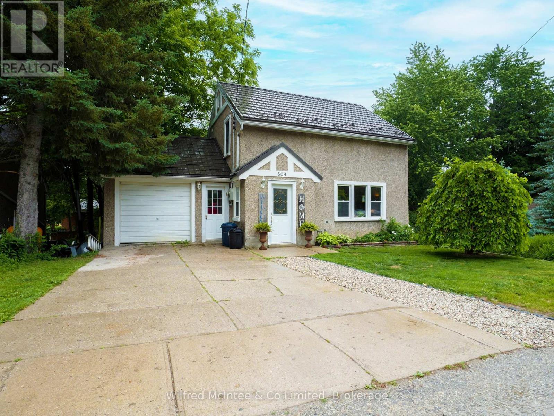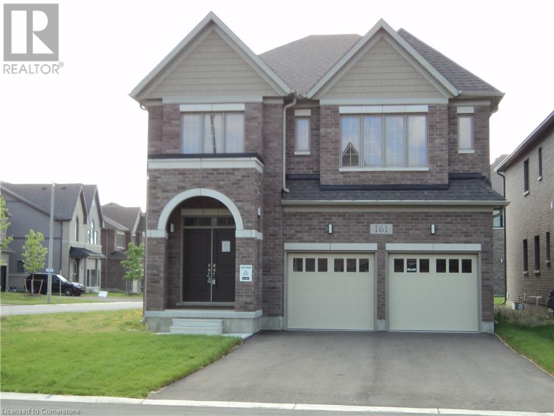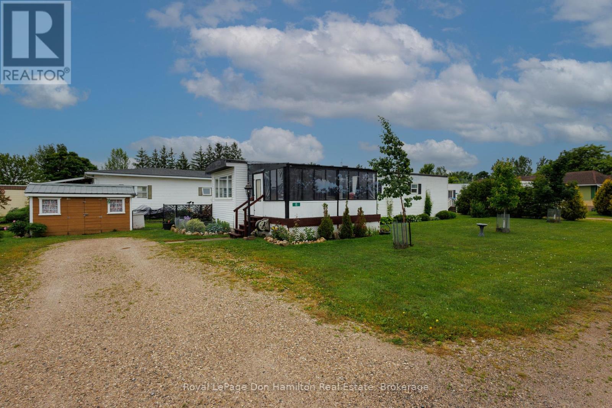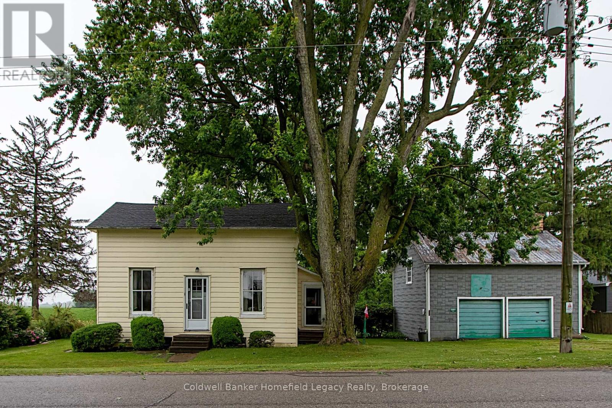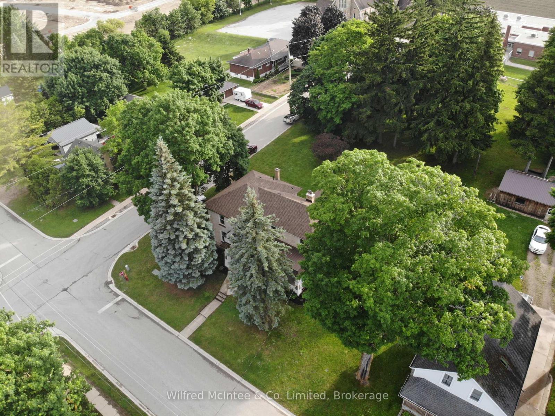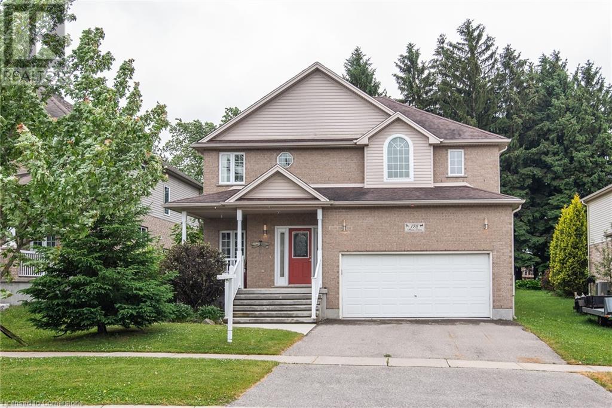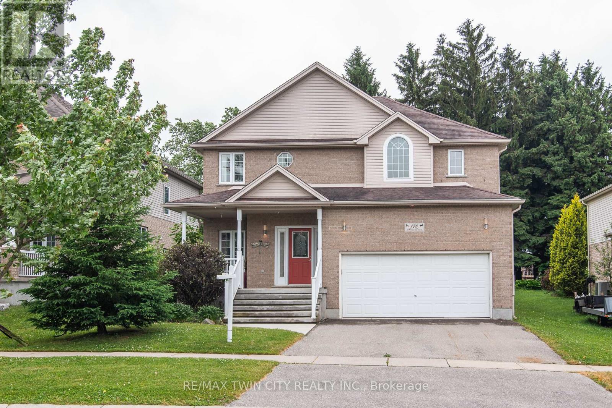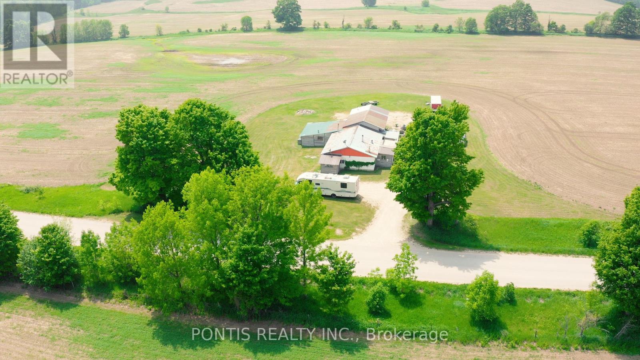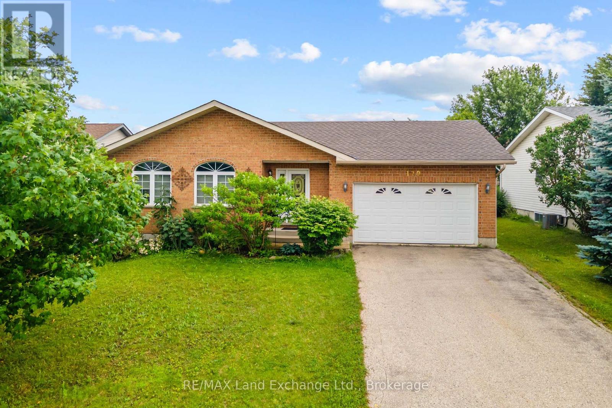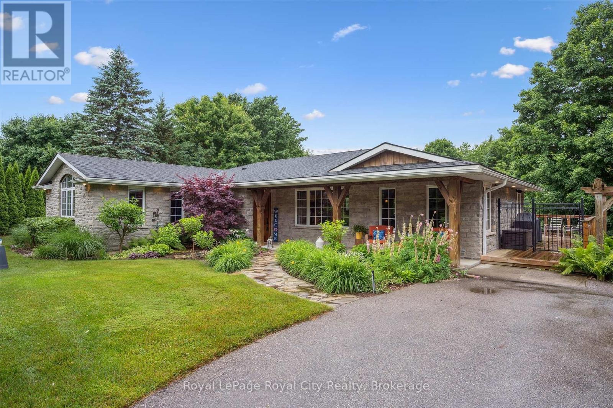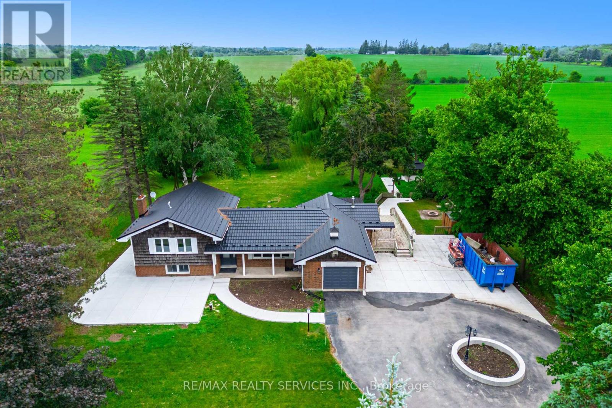Listings
14 Garden Road
Ashfield-Colborne-Wawanosh, Ontario
Desirable, carefree, low maintenance Royal Home is now available, consisting of 1122 sq. ft, of living space! This well-maintained 2-bedroom, 2-bathroom home features a fantastic floor plan, including the large kitchen with ample cabinetry with dining area and room for your sideboard. Footsteps off the kitchen and dining area you will find a separate laundry room for added convenience. The spacious primary suite with a 3-piece ensuite, walk-in closet, and room for a king-sized bed and your bedroom furnishings.. Enjoy your morning coffee in the bright 3-season sunroom at the front of the home. Outside, you"ll find a paved driveway, an oversized garage with electricity, beautiful perennial gardens, and views of a peaceful creek with mature trees. Located in a family friendly land lease community, offering a clubhouse and in-ground pool. Just minutes to the Town of Goderich, sandy beaches, golf courses, and unforgettable Lake Huron sunsets! (id:51300)
Royal LePage Heartland Realty
292 Maple Avenue
Stratford, Ontario
Charming 3-Bedroom Raised Bungalow on Spacious Corner Lot! Welcome to this bright and inviting 3-bedroom, 1-bathroom raised bungalow situated on a generous corner lot. Featuring two driveways, there's ample parking for family and guests. The main floor offers a sun-filled L-shaped living and dining room with a walkout to a deck and a partially fenced backyard perfect for summer entertaining. The kitchen is a great size with room to personalize. Downstairs, the finished basement provides a spacious rec room, a combined laundry/utility area, and a convenient storage room. Located close to schools, grocery stores, and the popular south-end splash pad. Public transit is just steps away, making commuting easy. A great opportunity for families or first-time buyers! (id:51300)
Royal LePage Hiller Realty
22 Ruth Street
Ashfield-Colborne-Wawanosh, Ontario
Welcome to this charming modular home located in Huron Haven, just north of Goderich. This well-maintained residence features 2 bedrooms and 2 bathrooms, including a primary bedroom with a private ensuite for your convenience and comfort. The open-concept kitchen & living area creates the perfect space for relaxing and visiting. Step outside onto the deck, ideal for summer days or enjoy caring for your own raised veggie garden. The community offers fantastic amenities, including a community centre for social gatherings and an outdoor pool for summer fun. Don't miss this opportunity to enjoy a comfortable lifestyle in a friendly community with access to the shores of Lake Huron! (id:51300)
Coldwell Banker All Points-Festival City Realty
132 Elgin Avenue E
Goderich, Ontario
Welcome to this beautiful brick home located in the vibrant lakeside town of Goderich, Ontario just moments from the shores of Lake Huron. Full of charm and character, this versatile property offers both timeless style and modern function. Step inside to find a stunning walnut kitchen, original stained glass windows, hardwood floors, Italian marble tiles and detailed wood trim that speaks to the homes rich history. Currently set up as a multi-family residence, the main floor features a bright one-bedroom unit. Upstairs, with its own private entrance, is a second unit that can function as either a one or two bedroom space, complete with a brand new kitchen and a fully renovated bathroom. The property also features a 1 car garage for the hobbiest and mature trees to add privacy. This is a fantastic opportunity for retirees looking to generate rental income, investors seeking a well-located property, multi-generational home or families wanting to convert the home back into a spacious single-family residence. Just a short walk to local shops, restaurants, parks, markets, and community events this location is hard to beat. This is your chance to own a flexible and charming home with a convenient detached one car garage, in one of Ontarios most scenic communities. (id:51300)
Royal LePage Heartland Realty
276 Concession 12
South Bruce, Ontario
Rare building lot in the quaint hamlet of Formosa. Short commute to Owen Sound, the Bruce Power Plant or the beaches of Kincardine or Sauble. Looking to build your dream home? Affordable opportunity on a 79' X 264' lot. Sewer services to lot. Water to be supplied by well (to be drilled by Buyer). Don't wait on this amazing development opportunity! (id:51300)
Keller Williams Home Group Realty
13938 Medway Road
Middlesex Centre, Ontario
Denbe Ridge Farm, Arva, ON. 30 Acres at Medway and Wonderland right above the City. Working horse farm with a lovely one floor 4 bedroom home. The property features an acre for the residence, 16 acres for the horse operations including 17 paddocks, and 13 acres of workable land. A new 80' x 140' arena was constructed in 2018, along with a new stable encompassing 18 stalls, office, large outfitted tack room, feed room, wash bay (hot and cold water), washroom, utility room and an oversized storage area for shavings and hay. This new facility is state of the art. Additionally, there are multiple older buildings with another 12 stalls and a smaller bonus arena. This stunning investment opportunity is a fully fenced 30 acres next to the corner of Wonderland and Medway Roads - it offers a wonderful quality of life as the City grows in your direction. Please do not enter property without a licensed realtor for the safety of the occupants and animals on the property. (id:51300)
A Team London
304 Napier Street
Brockton, Ontario
Beautiful home in a great Walkerton neighbourhood! Charming 3 bedroom, 1 and 1/2 bath home, move in ready at an affordable price! Close to schools, churches, downtown and walking trails. Many mature trees in this part of town adding to the serenity. Book your showing today! (id:51300)
Wilfred Mcintee & Co Limited
Unit1 - 53 West Street
Goderich, Ontario
Prime Commercial Space for Lease! Ideal office setting. Located in a high traffic area of West St between Courthouse Sq & Waterloo St. Directly beside the well known Culbert's Bakery and Goderich Town Hall. Currently offers 1500 sq' of office space including front reception and waitin room, 5 offices + 2pc bath. Many permitted uses for a variety of business opportunities with C4 zoning. (id:51300)
K.j. Talbot Realty Incorporated
161 Raftis Street
Arthur, Ontario
Welcome to Arthur's up scale sub division. This 4 bedroom, 4 bathroom, large kitchen with island and sliding door, second floor laundry with sink, neutral colors, and much more. The open basement is waiting for your personal touch and decorating. Book your personal showing today with a realtor. Property being sold AS IS (id:51300)
Peak Realty Ltd.
125 Werry Avenue
Southgate, Ontario
MOVE IN READY! Great 3 Bedroom All Brick Home on a 38 x 133 ft lot fully fenced in rear yard. NO CARPETING IN THIS HOME. Hardwood & Ceramics! 9 Ft Ceilings on Main Floor. Eat In Kitchen with W/O to rear deck & yard. Separate Diningroom Area. 2pc Bath & Closet off rear Foyer with Access to Garage. Front Foyer with Closet as well. Upstairs you will find a large Primary Bedroom with Walk In Closet & separate his closet...4 pc Ensuite with Separate Shower & Soaker Tub.... 2 other good sized bedrooms and full 4pc Bath .. Linen Closet. Lower Level awaits your finishing touches & Good sized cantina/cold room. Must be seen to be appreciated. (id:51300)
Ipro Realty Ltd.
21 Toronto Street S
Grey Highlands, Ontario
Business for Sale, Beautiful Boutique clothing store. Long history of success and loyal clientele. Great opportunity for Entrepreneur who wants to step into a location that has modern fashions trending for women and men. Brands Include Womens clothing lines include Joseph Ribkoff, Frank Lyman, Tommy Bahama, Charlie B, Habitat, Liverpool, Up, Wanakome and more!!. Mens clothing lines include Tommy Bahama, SAXX and Liverpool. Leased space is large enough to expand product line. Great location in Markdale on main St. Destination shopping and pop by. Has loyal and repeat customers, come from far and wide. 1725 Sq ft. prime retail space, on Highway 10 downtown Markdale, in shop district. Business asset sale, inventory is extra. (id:51300)
Mccarthy Realty
8 - 450 Tremaine Avenue S
North Perth, Ontario
Snowbirds or buying first home! confortable cheap living in this well kept 2 bedroom mobile home in Mapleton Estates Listowel, well landscaped lot has many trees and shrubs planted in last couple years, sunroom with new insulation,roof has ice and watershield, new fridge, new burners on stove, new range hood, steel roof on shed Land Lease is $466.00 a month which includes land taxes, water/sewer, garbage pickup, street maintainence. (id:51300)
Royal LePage Don Hamilton Real Estate
7104 Sideroad 14
Ariss, Ontario
Discover a harmonious blend of luxury & nature in this beautifully reimagined country estate. Set amidst 40 ACRES of private forest with GROOMED TRAILS, this property celebrates craftsmanship & serenity in equal measure. NATURAL FINISHES like travertine flooring, Brazilian soapstone counters, hickory hardwood, & custom Mennonite cabinetry create an inviting, timeless interior. Thoughtfully expanded by 2,000 sq. ft. & meticulously updated over the past decade, this home includes modern features like GEOTHERMAL heating & cooling, a premium septic system, upgraded insulation, a durable & long-lasting Euroslate RUBBER ROOF, street lights, concrete patios, a full-home GENERATOR, & a PAVED laneway & circular driveway. Enjoy morning coffee on the front porch in front of the equestrian-inspired concrete GARDEN FOUNTAIN, or unwind by feeding koi & goldfish in the tranquil, fully lined POND with floating fountain, waterfall filtration system & aquatic plants. Equestrian enthusiasts will appreciate the five-stall BARN with loft & 3 fully fenced paddocks. The 3 Bay driving shed is a great addition to store all your gardening & trail riding vehicles and toys. With multiple outdoor lounging areas, you can chase the sun or seek the shade, then cap off the day with a soak in the HOT TUB under the stars. Indoors, gather around the RUMFORD FIREPLACE, built to maximize radiant heat while minimizing smoke or host a cozy movie night on the BIG SCREEN with built-in surround sound for a truly cinematic experience. A wood-fired PIZZA OVEN off the kitchen makes family nights unforgettable. Enjoy smart living with SONOS built-in speakers in three zones, Cat-5 wiring, video security, & a private internet tower. Located just 10–20 minutes from Guelph, Elora, Elmira, KW & Cambridge, this one-of-a-kind retreat offers the best of rural living with urban convenience close at hand. (id:51300)
RE/MAX Solid Gold Realty (Ii) Ltd.
5991 Line 6 Line
Perth South, Ontario
This is your chance to become the next owner of this long term family home in the Village of Woodham . Imagine living in the quiet villiage of Woodham with lots of room for the kids and a huge back yard in this well kept family home . Move right in or do some renovations to update to your liking . This home features large main floor principle rooms including a double living room plus a large dining area and eat in kitchen . spacious front entry and large laundry storage area completes the lower level while the upper floor features a large primary bedroom , two additional bedrooms and a den or possible space for an upper bathroom when ready . The basement is great for additional storage . The large detached coachhouse offers lots of possibilitys with plenty of storage options including a large loft area . Imagine the possibilitys . (id:51300)
Coldwell Banker Homefield Legacy Realty
36 Brownlee Street S
South Bruce, Ontario
Situated on Brownlee Street in the welcoming community of Teeswater, Ontario, this 3-bedroom, 3-bathroom brick home is ready for discerning buyers seeking a fully updated residence in a small-town setting. Positioned on a spacious corner lot, the property has undergone extensive updates. Recent improvements include a new roof, new gas forced air furnace and central air conditioning, new windows, new exterior and interior doors, new 200-amp electrical service. The interior features ample engineered hardwood flooring, creating a cohesive and low-maintenance living space. The layout provides three generously sized bedrooms with ample natural light and three bathrooms equipped with updated fixtures for convenience. The Primary bedroom features a 3 piece ensuite and a walk in closet. The kitchen has been modernized with updates, designed for both daily use and entertaining. A main floor laundry room enhances practicality for busy households. The exterior showcases solid brick construction, complemented by mature trees that provide shade and privacy. A front veranda offers a quiet space for relaxation, while a rear pergola creates an inviting area for outdoor activities. The detached garage has been upgraded with a new roof, siding, and door, providing secure parking or additional storage. Teeswater, known for its strong agricultural heritage and peaceful lifestyle. Positioned along the Teeswater River, the town offers opportunities for outdoor activities such as hiking and fishing, with nearby parks and rolling countryside enhancing its appeal. Essential amenities, including schools, a library, and a community center, are within easy reach. Teeswater is located near Wingham (16 km), Hanover (30 km), Owen Sound (60 km), and the Bruce (40 km). This home is move-in ready, allowing new owners to settle in seamlessly. For those seeking a balance of modern convenience, rural charm, this property in Teeswater is an excellent choice. (id:51300)
Wilfred Mcintee & Co. Limited
178 Ferris Drive
Wellesley, Ontario
# Welcoming Family Haven in Wellesley Nestled in the charming community of Wellesley, this spacious almost 2,300 sqft home at 178 Ferris Dr offers incredible value in a family-friendly neighborhood. You will love the convenient location that balances small-town charm with modern living. As you approach this inviting property, you'll notice the fully fenced yard - perfect for kids, pets, and those with green thumbs! The outdoor space is a true retreat featuring a massive deck with gazebo, jacuzzi hot tub, garden shed, and even a trampoline (yes, it stays!). Step inside to discover a thoughtfully designed interior with the perfect blend of comfort and style. The custom two-tone kitchen showcases elegant quartz countertops and stainless steel appliances, with sliding doors leading to your outdoor oasis. Entertain guests in the formal dining room with its convenient dry bar and built-in cabinets, then relax in the bright family room featuring a cozy gas fireplace. A stylish 2-piece bath with glass sink completes the main level, with space available for main floor laundry. Upstairs, the primary bedroom is a true retreat with electric fireplace, remote-control blinds, organized walk-in closet, and an ensuite bathroom with custom cabinets plus washer and dryer. The lower level entertainment zone features a recreation room with electric fireplace,an arcade-style video game( included), fourth bedroom, 3-piece bath, cold cellar, utility room, and workshop/storage space. New to market and priced to impress, this move-in ready family home won't last long! (id:51300)
RE/MAX Twin City Realty Inc.
178 Ferris Drive
Wellesley, Ontario
# Welcoming Family Haven in Wellesley Nestled in the charming community of Wellesley, this spacious almost 2,300 sqft home at 178 Ferris Dr offers incredible value in a family-friendly neighborhood. You will love the convenient location that balances small-town charm with modern living. As you approach this inviting property, you'll notice the fully fenced yard - perfect for kids, pets, and those with green thumbs! The outdoor space is a true retreat featuring a massive deck with gazebo, jacuzzi hot tub, garden shed, and even a trampoline (yes, it stays!). Step inside to discover a thoughtfully designed interior with the perfect blend of comfort and style. The custom two-tone kitchen showcases elegant quartz countertops and stainless steel appliances, with sliding doors leading to your outdoor oasis. Entertain guests in the formal dining room with its convenient dry bar and built-in cabinets, then relax in the bright family room featuring a cozy gas fireplace. A stylish 2-piece bath with glass sink completes the main level, with space available for main floor laundry. Upstairs, the primary bedroom is a true retreat with electric fireplace, remote-control blinds, organized walk-in closet, and an ensuite bathroom with custom cabinets plus washer and dryer. The lower level entertainment zone features a recreation room with electric fireplace,an arcade-style video game( included), fourth bedroom, 3-piece bath, cold cellar, utility room, and workshop/storage space. New to market and priced to impress, this move-in ready family home won't last long! (id:51300)
RE/MAX Twin City Realty Inc.
121 Elm Street
Southgate, Ontario
Welcome to 121 Elm St in growing Dundalk. This is a stunning 3,063 sf 4 bedroom, 2.5 bath all brick detached with double door entry. Situated in a quiet, family friendly neighborhood and just minutes from grocery stores, parks, schools and other amenities. 9'ft high open concept main floor with pot lights thru-out. Lots of natural light. Stunning kitchen with upgraded quartz backsplash and countertop with extended island to seat6, 24" Spanish porcelain Polaris tiles in the kitchen and entrance, new flooring is white oak wire-brushed engineered hardwood thru-out the house and the staircase is red oak with colonial elegance knuckle stair balusters. California shutters on main floor with zebra shutters on upper level. Large primary bedroom with 4pce ensuite and large walk-in closet. Three large size bedrooms with large closets. 2 full baths. Loft on 2nd floor. Spacious backyard ideal for summer entertainment. Still under Tarion warranty. (id:51300)
Ipro Realty Ltd.
493696 Baptist Church Road
West Grey, Ontario
Beautiful 83.71 acres! Property Fronting Baptist Church Rd and N Line. approximately 55.65 acres of workable land and 10 acres bush with secondary structure and farm outbuilding. land is rented., Ideal hobby farm, recreational property or build your home in a beautiful country setting. (id:51300)
Pontis Realty Inc.
121 Elm Street
Dundalk, Ontario
Welcome to 121 Elm St in growing Dundalk. This is a stunning 3,063 sf 4 bedroom, 2.5 bath all brick detached with double door entry. Situated in a quiet, family friendly neighborhood and just minutes from grocery stores, parks, schools and other amenities. 9'ft high open concept main floor with pot lights thru-out. Lots of natural light. Stunning kitchen with upgraded quartz backsplash and countertop with extended island to seat6, 24 Spanish porcelain Polaris tiles in the kitchen and entrance, new flooring is white oak wire-brushed engineered hardwood thru-out the house and the staircase is red oak with colonial elegance knuckle stair balusters. California shutters on main floor with zebra shutters on upper level. Large primary bedroom with 4pce ensuite and large walk-in closet. Three large size bedrooms with large closets. 2 full baths. Loft on 2nd floor. Spacious backyard ideal for summer entertainment. Still under Tarion warranty. (id:51300)
Ipro Realty Ltd
120 Owen Road
Wellington North, Ontario
Welcome to 120 Owen Road, a beautifully maintained bungalow located in a quiet, family-friendly neighborhood in Mount Forest. This inviting home offers plenty of living space on the main floor, featuring three spacious bedrooms, and a bright, functional layout perfect for families or retirees alike.The lower level adds more finished area and boasts excellent development potential, ideal for creating an in-law suite or additional living space. If you're looking for multigenerational living, the layout offers flexibility to suit your needs.Enjoy the outdoors in the ample backyard, perfect for gardening, entertaining, or relaxing in the fresh air. The property also includes an attached garage for convenient parking and storage.Don't miss this fantastic opportunity to own a move-in ready home in one of Mount Forests most desirable areas. (id:51300)
RE/MAX Land Exchange Ltd.
40 Todd Crescent
Southgate, Ontario
Welcome to Your Future Home! This Beautiful, 2019 Built Detached Property with a Double Car Garage Sits on a Premium Oversized Lot in a Warm and Welcoming Neighborhood. With Its All-Brick Exterior and Impressive Curb Appeal, This Home Is Designed to Impress. The Main Floor Features a Bright, Open-Concept Layout with 9-Foot Ceilings, Upgraded Porcelain Tile Flooring, and a Modern Kitchen Equipped with Stainless Steel Appliances and a High-Efficiency Range Perfect for Everyday Living and Hosting Guests. Enjoy the Expansive Backyard Ideal for Family Gatherings, Outdoor Dining, or Simply Relaxing in the Sunshine. The Home Is Loaded with Smart Upgrades Including Sleek LED Lighting, a Smart Thermostat, and a Rough-In for an Electric Vehicle Charger in the Garage. Still Under Builder Warranty for Peace of Mind, This Home Offers Comfort, Style, and Long-Term Value. Conveniently Located Near Schools, Shopping, Medical Clinics and More. This Is the One You've Been Waiting For Make It Yours Before It's Gone! (id:51300)
Save Max Premium Realty
RE/MAX Excellence Real Estate
7242 4 Side Road
Centre Wellington, Ontario
A Peaceful Country Oasis Just Minutes from Elora, Guelph & Waterloo. Tucked away on nearly an acre just 7 minutes south of Elora, this beautifully appointed stone and brick bungalow offers the perfect blend of rural tranquility and easy access to town. With 3+1 bedrooms, 3 bathrooms, and a fully finished walkout basement, this home is ideal for growing families, downsizers who love to host, or those seeking a multi-generational living setup. Step into the open-concept main level where rich hardwood floors, built-in audio, and a striking gas fireplace with full-height stone surround set the tone for stylish everyday living and effortless entertaining. The spacious living area flows seamlessly to a wraparound deck overlooking the inground pool and private green space - your very own backyard retreat. The kitchen is both functional and elegant, featuring granite countertops, stainless steel appliances, and a classic apron-front sink. The primary suite is a true standout with a soaring cathedral ceiling and spa-like ensuite complete with a soaker tub. Downstairs, the walkout lower level offers a generous rec room perfect for movie nights or playtime, plus a convenient powder room and change room with direct access to the pool and hot tub (smart, right?!). Two outbuildings - a detached double garage and a separate workshop - offer endless possibilities: home gym, art studio, home office, or guest quarters. Why drive to a cottage when you can have this kind of escape at home? Peaceful, private, and move-in ready - this is country living with all the conveniences! (id:51300)
Royal LePage Royal City Realty
5587 Wellington Rd 86 Road E
Guelph/eramosa, Ontario
Nestled on a sprawling 2.75-acre lot, this fully renovated home offers the perfect blend of modern luxury and rustic charm. Every detail has been meticulously upgraded .Inside, you'll find four spacious bedrooms and three fully upgraded washrooms, providing ample space for family and guests. The heart of the home is the brand-new kitchen, featuring modern appliances and stylish finishes. The property also boasts a new septic system, an iron filter on the well, and a submersible pump, ensuring worry-free living.Outside, a gated wrought iron fence surrounds the property, offering both security and curb appeal. The separate entrance to the lower-level this beautiful home is a true sanctuary. (id:51300)
RE/MAX Realty Services Inc.

