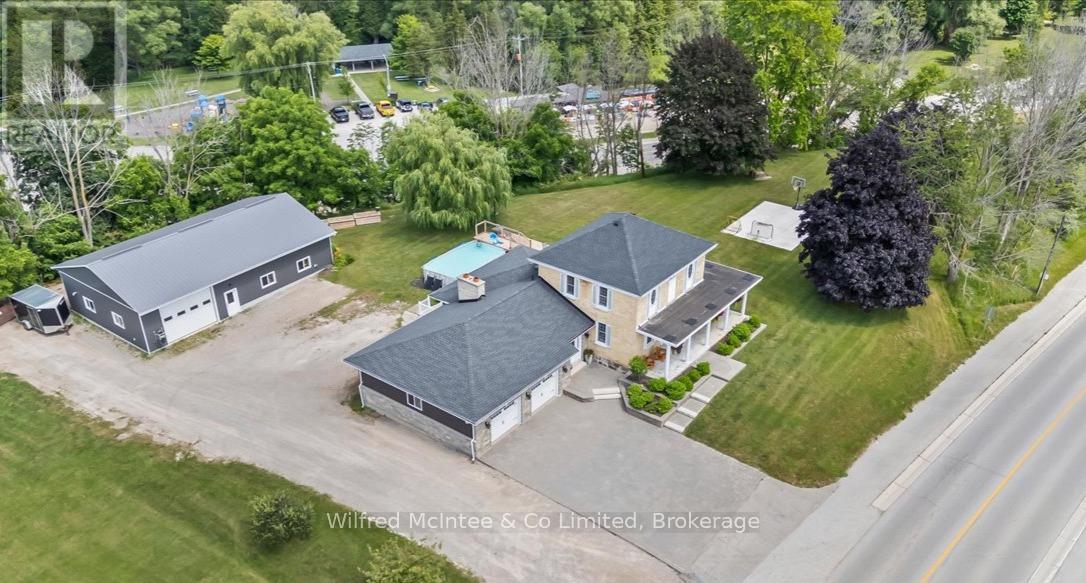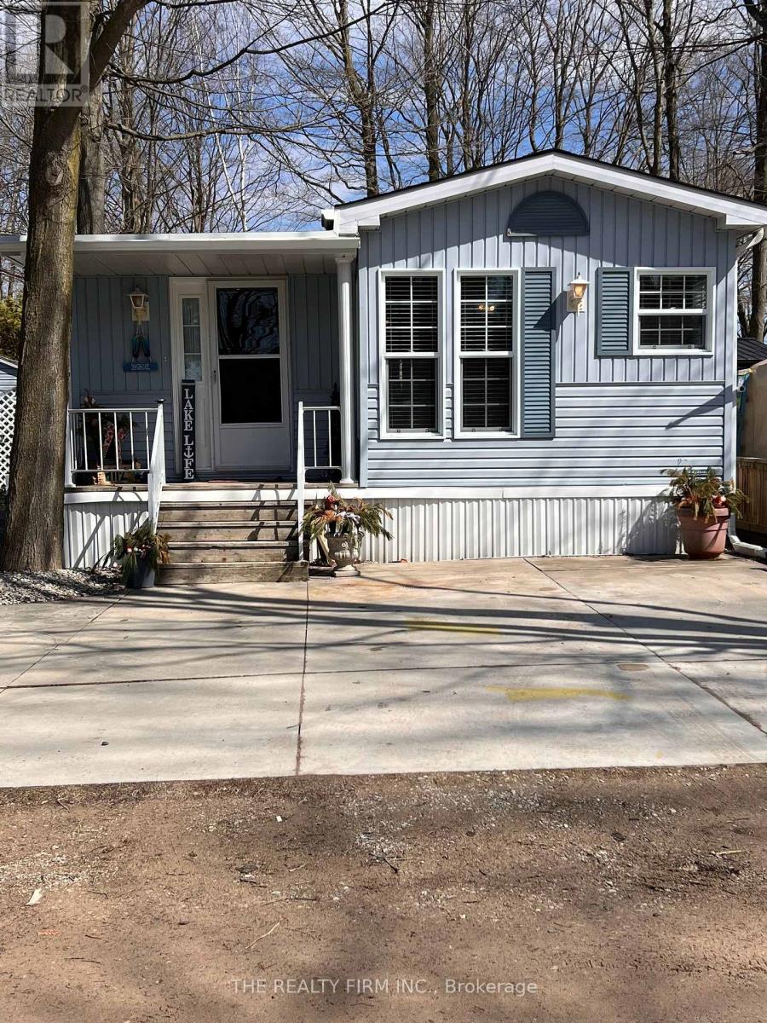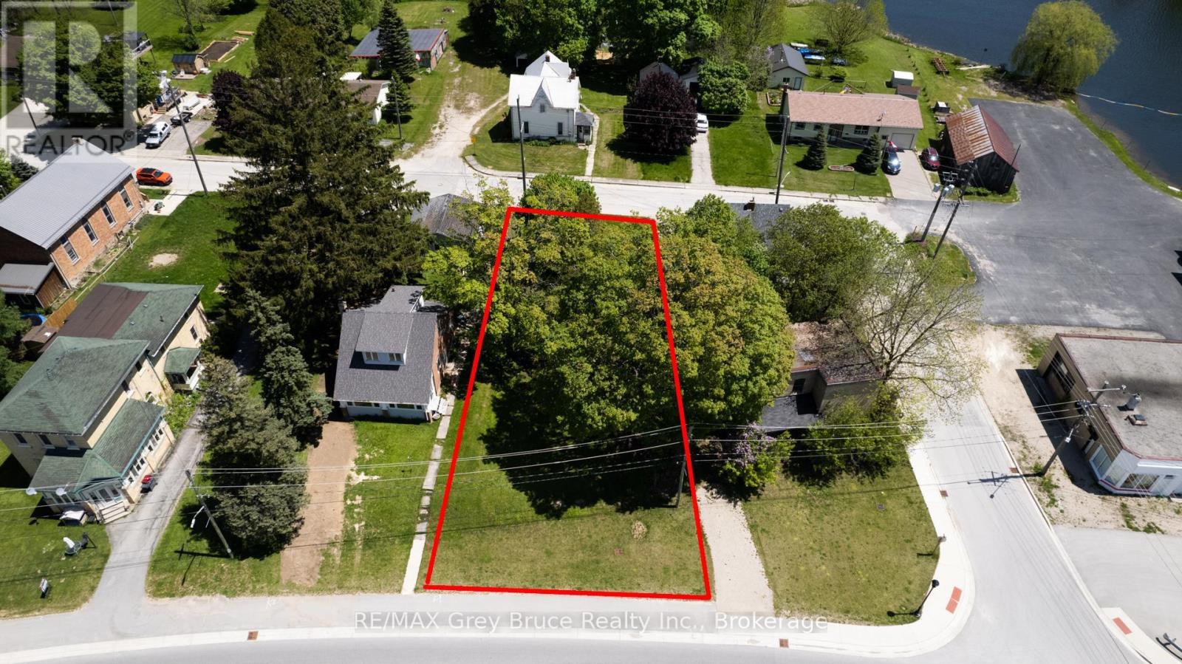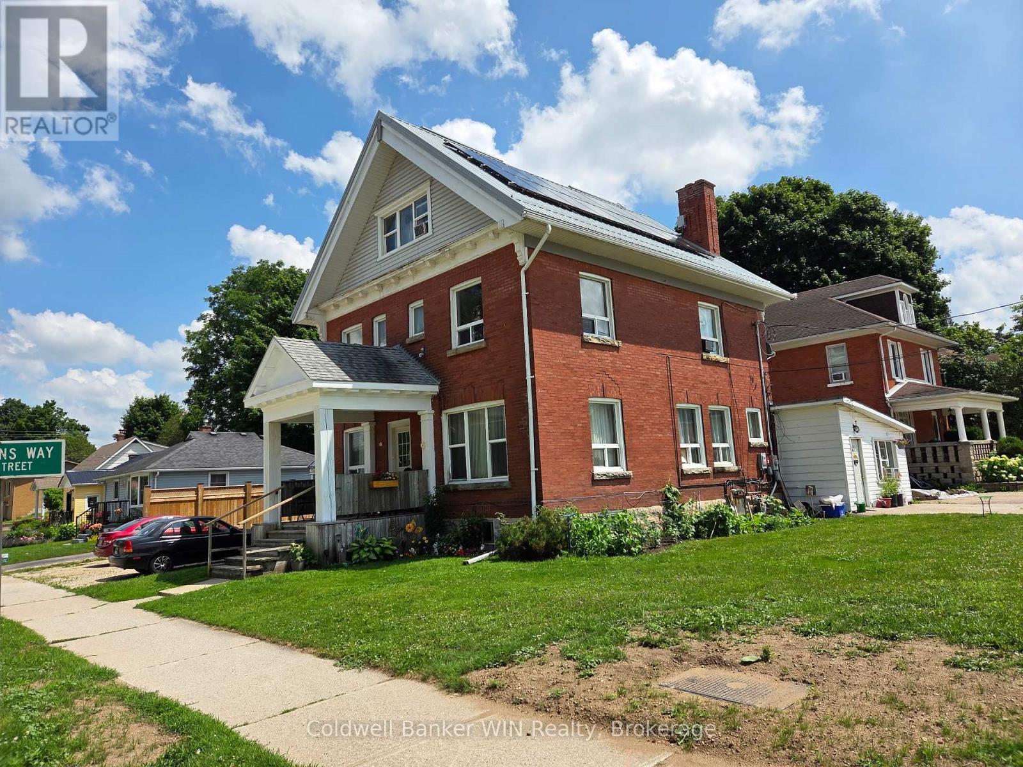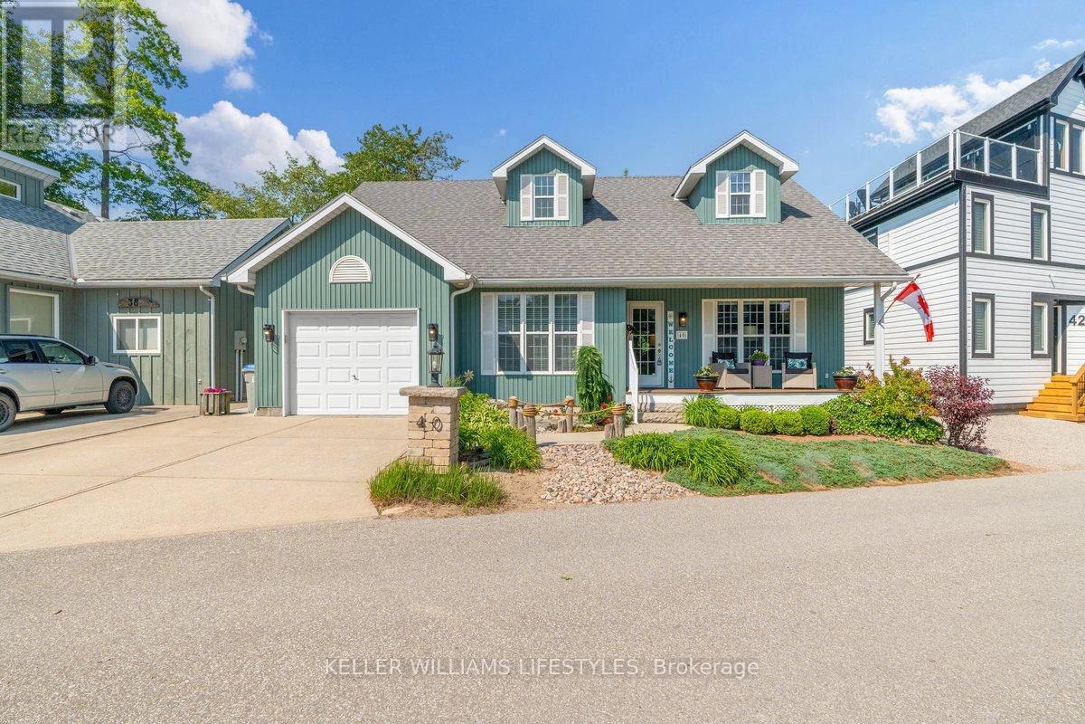Listings
24 Bruce Road 3
South Bruce, Ontario
Situated on a large private lot on the edge of Mildmay, this beautiful well maintained two storey home offers a perfect combination of peaceful country living and convenient access to town. This home features three bedrooms and two full bathrooms, providing ample room for both family and guests. Inside, the large windows flood the home with natural light, creating a warm and welcoming atmosphere in every room. The expansive family room is perfect for both relaxation and entertaining, featuring a cozy gas fireplace that adds warmth and character. The large kitchen is a true highlight, boasting solid surface countertops, abundant cabinet space, and a layout that makes meal prep and entertaining a breeze. In addition to the inviting living space, this property also features an impressive 34x56 heated shop, offering endless possibilities for hobbies, entertaining or storage. The private lot with impressive curb appeal offers plenty of room for outdoor activities, gardening, or simply enjoying the serene surroundings. With the perfect balance of home comfort, practical features, and an expansive shop, this property is a must-see! (id:51300)
Wilfred Mcintee & Co Limited
F 51 - 77794 Orchard Line
Central Huron, Ontario
Welcome to your year-round retreat in the heart of one of Ontarios most sought-after family campgrounds. This 1995 Northlander mobile home is located in Pine Lake Campground, a member-owned, not-for-profit four-season community just minutes from Lake Huron and the charming village of Bayfield. Home Features: Well-maintained and updated 2-bedroom layout Open-concept living and dining area filled with natural light. Functional kitchen with ample cabinetry. Full 4-piece bathroom. Stamped concrete patio and covered porch, ideal for relaxing outdoors or entertaining friends. Located on a spacious lot with mature trees and room to personalize your outdoor space. Pine Lake Campground Amenities: Member-owned, not-for-profit corporation, no lot rental; you own your unit and a share in the campground. Four-season access with well-maintained roads and utilities all year. Recreation centre with an indoor heated pool, sauna, and lounge, 9-hole golf course, mini-golf, tennis courts, baseball diamond, basketball court, playgrounds. Two private lakes with beach areas, catch-and-release fishing, and nature trails. Weekly social events including card nights, dances, and community dinners. Laundry facilities, a campground store, and high-speed internet access available. Additional Info: Annual member fees help maintain and improve the campground. Gated entry for added security and peace of mind. Just a short drive to Bayfields shops, restaurants, marina, and the stunning Lake Huron shoreline. Whether you're looking for a peaceful seasonal escape or a year-round lifestyle change, this affordable and comfortable mobile home offers a chance to be part of a welcoming and well-established community. (id:51300)
The Realty Firm Inc.
37 1st Avenue N
Arran-Elderslie, Ontario
Ideally located, just steps from the downtown core of Chesley, sits this fantastic building lot. Fronting onto the main corridor road, but going all the way back to 2nd ave NE, allowing entrances from either side. Plenty of room to build a home and a detached shop, or possibly a secondary accessory dwelling. Chesley offers all the amenities of the larger urban centres, but retains the small town charm. Fibre optic internet, Natural Gas, and one of the areas best tax rates, this needs to be considered as the perfect spot to build you next home or investment property (id:51300)
RE/MAX Grey Bruce Realty Inc.
211 Mill Street E
West Grey, Ontario
This well managed 5 plex offers an inventor a very "hands off" investment if desired. The building has a very low tenant turnover. Some have been there for 30 years since the current owner purchased the property. A bank of owned solar panels subsidizes the cost of electricity. The property is very well maintained. (id:51300)
Coldwell Banker Win Realty
202 Chestnut Drive
Central Huron, Ontario
Welcome to Bayfield Pines, a peaceful, 55+ community nestled between the charming village of Bayfield and the picturesque town of Goderich, known as Canadas prettiest town. This well-maintained 2-bedroom plus sunroom/office, 1-bath General Coach park model home sits on a generous 100 x 150 ft treed lot within 135 acres of forested land. Surrounded by towering pines and winding trails that lead to the stunning Bayfield River Valley, this one-of-a-kind setting offers a peaceful, nature-filled environment with a year-round cottage feelperfect for hiking, walking, snowshoeing, or simply wandering through the woods.Inside, the home has been thoughtfully updated from top to bottom, including new windows, doors, and a skylight with a sun tunnel that brings in even more natural light. The kitchen has been refreshed with new countertops, a new sink, and new appliances, while the freshly painted interior, custom blinds, and upgraded lighting throughout create a bright and welcoming atmosphere. A recently added sunroom offers the perfect space for a home office or quiet retreat, and the renovated bathroom features a walk-in shower with built-in seating for added comfort. Outside, you'll find a newer back deck with a steel gazebo ideal for relaxing or entertaining, a large covered front porch, a new utility shed, and beautifully landscaped gardens featuring Huron County fieldstone and 3 raised vegetable beds. The gas furnace and fireplace provide cozy warmth in winter, while central air keeps the home cool all summer. Bayfield Pines also offers a welcoming clubhouse with social activities, adding to the strong sense of community. Just minutes away, the charming town of Bayfield offers beautiful beaches, boutique shopping year-round, two marinas, excellent restaurants, and some of the worlds most breathtaking sunsets. With the full amenities of Goderich only 20 minutes away, this move-in ready home is the perfect blend of comfort, nature, and year-round cottage-style living. (id:51300)
Keller Williams Lifestyles
260 Lillico Avenue S
Listowel, Ontario
This meticulously maintained 1.5 story home offers a wonderful opportunity for anyone seeking a place to call home in the heart of Listowel. With its convenient location and inviting property features, this place is a must see. This home features two bedrooms, one and a half bathrooms with the main floor bathroom fully renovated in 2025, original hardwood floors, fully fenced yard, front and rear decks, detached heated shop/garage, new insulation in the attic and so much more. This charming property offers much more then meets the eye, with it's combination of classic features, modern upgrades and ideal location, this property is ready to welcome it's new owners. (id:51300)
Kempston & Werth Realty Ltd.
40 Lakeside Circle
Lambton Shores, Ontario
Discover the perfect blend of charm and convenience in this stunning Grand Bend home, tucked away on a quiet, secluded circle with well-maintained properties. Just steps from all the shops, restaurants, and entertainment Grand Bend has to offerand only moments from Lake Hurons sandy shoresthis Cape Cod-inspired gem fits beautifully into the lakeside community. Perfect as a year-round residence, family cottage, or investment property, the open-concept layout is ideal for entertaining, featuring beautiful finishes, vaulted ceilings, a gorgeous gas fireplace, and plenty of natural light. The walk-out basement, attached garage, and minimal maintenance make for easy living, while the completely private backyardno neighbours in sightoffers peace and tranquility. Whether its beach days or cozy nights by the fire, this home delivers it all. (id:51300)
Keller Williams Lifestyles
17 Prest Way
Centre Wellington, Ontario
Be the first to live in this stunning, never-lived-in townhouse located in the west end of Fergus! This brand new home offers 3 spacious bedrooms, 3 modern bathrooms, and contemporary finishes throughout, perfect for stylish and comfortable living. The main floor features an open concept kitchen, dining room and living room with a convenient powder room. Upstairs you will find a laundry area adjacent to a bathroom for the 2nd and 3rd bedrooms. The large primary bedroom features a 4-piece ensuite and walk -in closet. Two car parking and close access to shopping make this the ideal place to call home . Appliances to be installed by the landlord before tenants move-in. (id:51300)
Royal LePage Rcr Realty
169 Park Drive
North Huron, Ontario
Luxury Executive Home | 4,000 Sq Ft | In-ground Pool | Outdoor Living Oasis with river view! Welcome to this exquisite 4,000 sq. ft executive home, meticulously crafted with unparalleled attention to detail and designed for luxury living and entertaining. The back of this home is wrapped in expansive windows, offering breathtaking views of the flagstone patio, in-ground pool, professionally landscaped yard and your very own private view of the Maitland River. Sit back and enjoy the ultimate outdoor living space, equipped with an outdoor kitchen, covered hot tub, and relaxing, shaded lounge area. Inside you are greeted by high ceilings and a gorgeous winding wood staircase. On the second level, the primary bedroom suite features a large walk-in closet and a spa-like en-suite with soaker tub and glass enclosed shower. The lower-level recreation room is an entertainers dream, complete with a massive wet bar, two wine fridges, an extra bar fridge, a second dishwasher, an entertaining area along with a fitness or games area and last but not least, direct walkout access to the pool and patio area. Every inch of this home was designed to impress inside and out, combining modern luxury and thoughtful design. Make this dream home a reality. (id:51300)
Royal LePage Heartland Realty
150 Alma Street Unit# 203
Rockwood, Ontario
Welcome to Suite 203 a beautiful 2 bedroom unit in the 150 Alma Luxury Apartments. Suite 203 features a spacious layout with 2 bedrooms and 1.5 baths. Meticulously designed, this suite is finished top to bottom with elegant finishes, designer kitchen & bathrooms, heated polished concrete flooring, smart home technology and a heated private balcony. The designer kitchen is equipped with stainless steel appliances, quartz countertops and custom cabinetry. This suite is complete with 1 parking space. Additional parking spaces are available to rent. Simply move in and enjoy a worry-free chic lifestyle in the heart of Rockwood. (id:51300)
The Realty Den
150 Alma Street Unit# 302
Rockwood, Ontario
Welcome to Suite 302 a beautiful 2 bedroom + den two storey loft in the 150 Alma Luxury Apartments. Suite 302 features a spacious layout with 2 bedrooms and 1.5 baths. Meticulously designed, this suite is finished top to bottom with elegant finishes, soaring 17ft vaulted ceiling height, designer kitchen & bathrooms, heated polished concrete flooring, smart home technology and a heated private balcony. The designer kitchen is equipped with stainless steel appliances, quartz countertops and custom cabinetry. This unique suite features an upper level loft with a den overlooking the main living space. Enjoy the luxurious building amenities including; the entertainment lounge, heated walkways & hybrid charging station. Each suite is complete with 1 parking space. Additional parking spaces are available to rent. Simply move in and enjoy a worry-free chic lifestyle in the heart of Rockwood. (id:51300)
The Realty Den
102 - 145 Ontario Street
Stratford, Ontario
Are you in search of an ideal spot to launch or expand your business? Look no further! This exceptional commercial office space is now available in the vibrant heart of Stratford! Better known as Lot 44, this sophisticated and adaptable 608-square-foot office is just steps away from the finest dining, rich culture, and all the amenities that Stratford has to offer. With modern office essentials already in place, you'll be poised to start making strides from day one. The beautiful brick-and-mortar structure is further enhanced by an abundance of natural light, creating an inspiring workspace. Seize this remarkable opportunity to make this your new location today! (id:51300)
RE/MAX A-B Realty Ltd Brokerage

