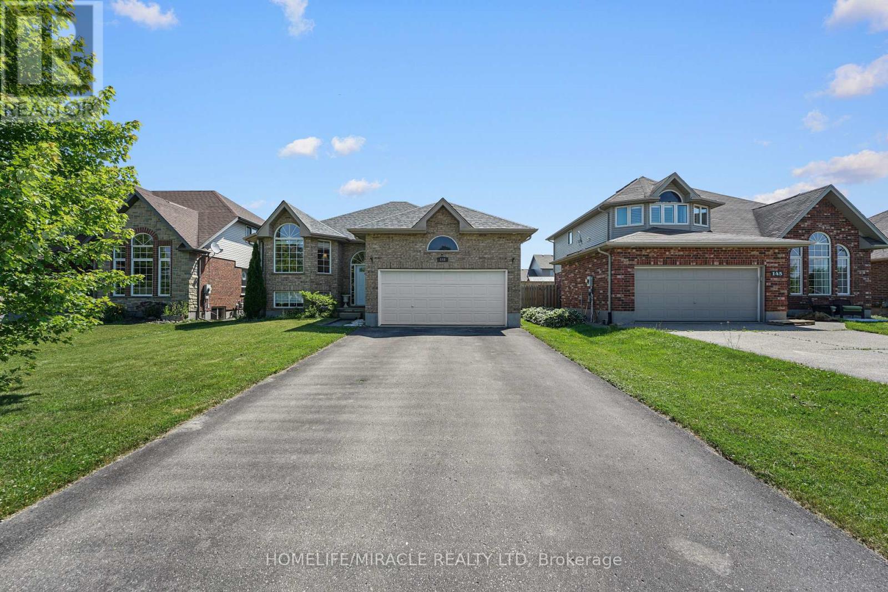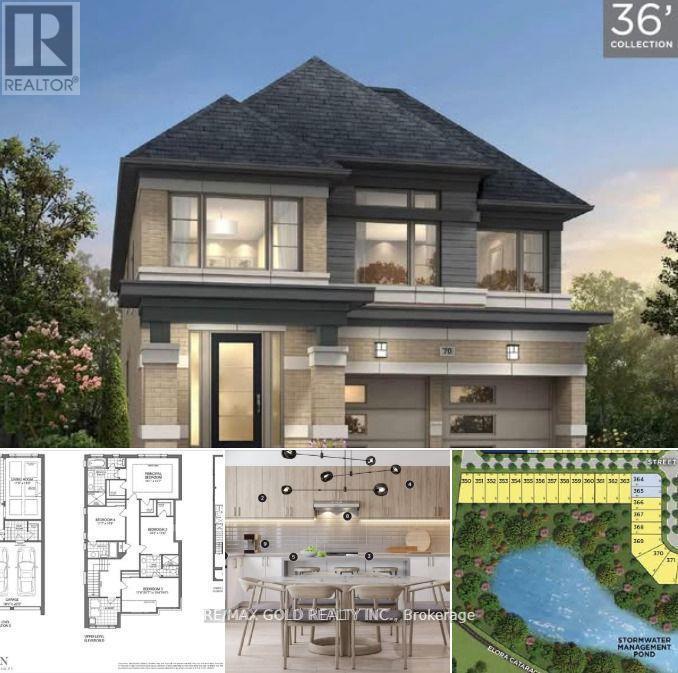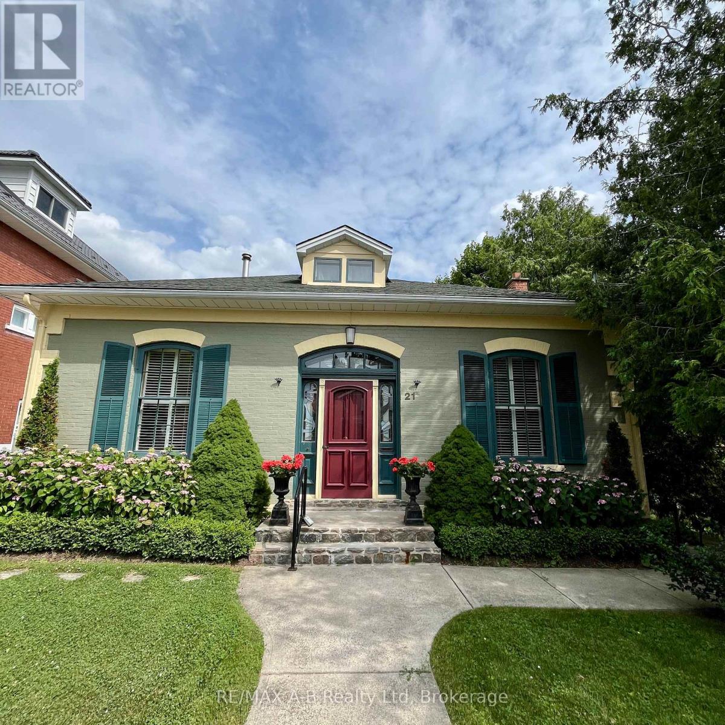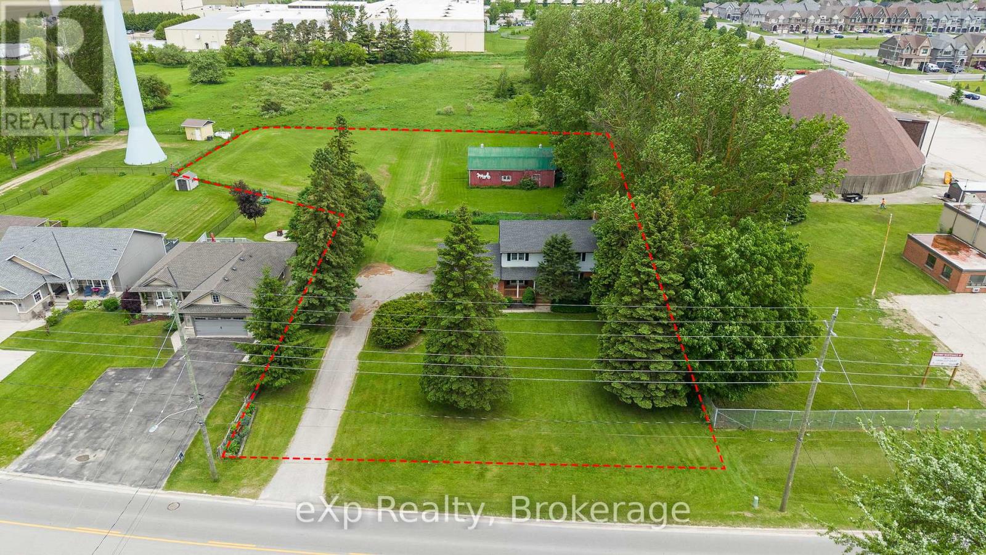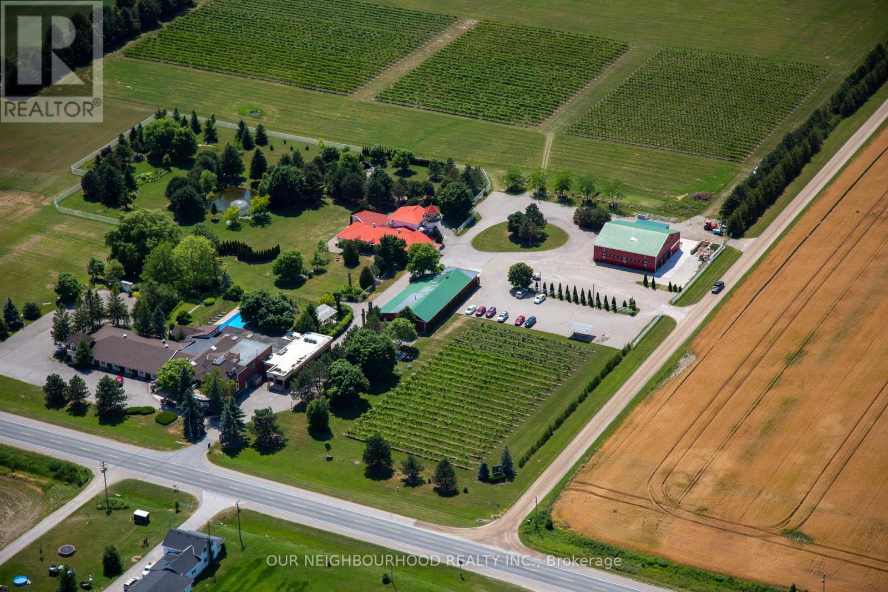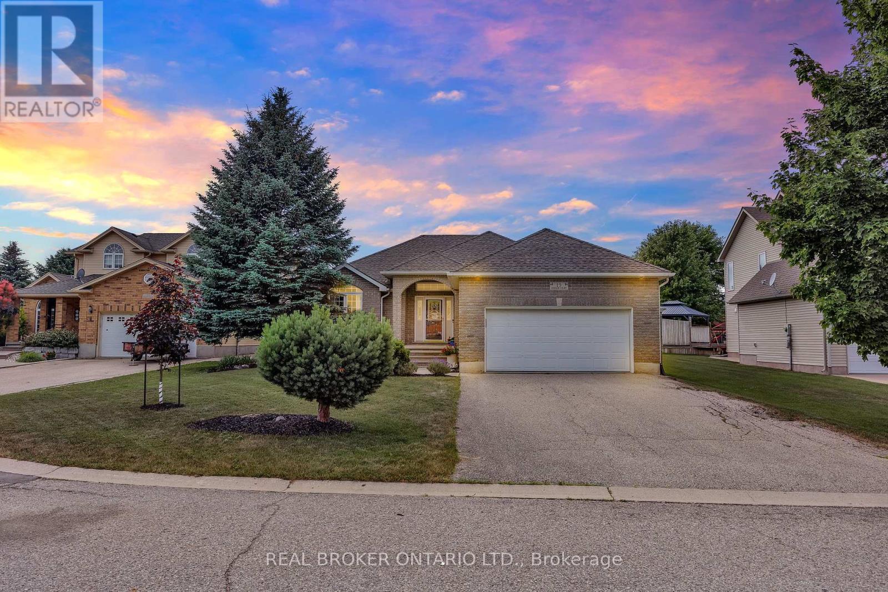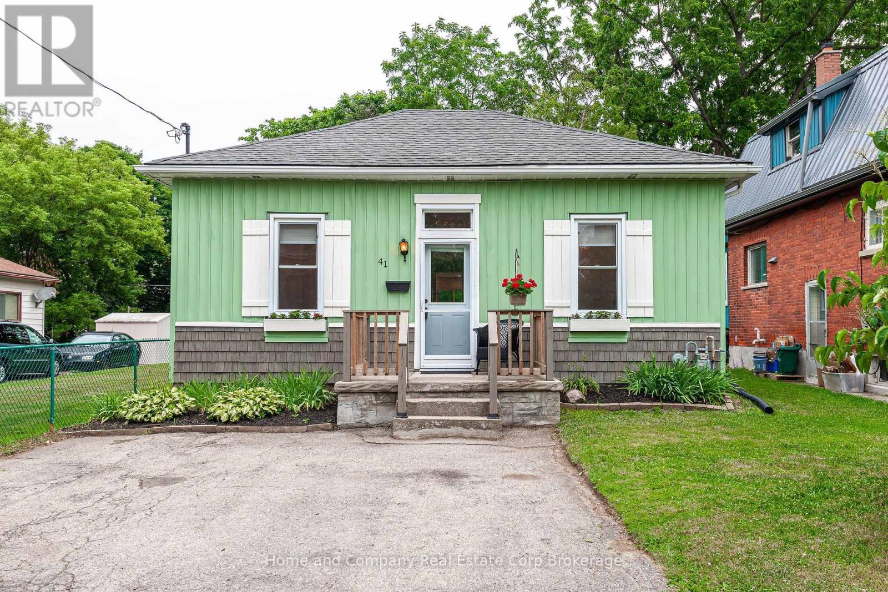Listings
131 St Ann Avenue
St. Agatha, Ontario
This spacious 4-level sidesplit offers room for the whole family and sits on an impressive 93’ wide lot on nearly one-third of an acre! Nestled in a quiet, family-friendly area in the village of St. Agatha, you're just minutes from city conveniences like Costco and The Boardwalk in Waterloo. Meticulously maintained and thoughtfully updated, this home radiates pride of ownership from the moment you arrive. The kitchen is a chef’s delight, featuring abundant cabinetry, a centre island with granite countertops, and stainless steel appliances. The sunroom features wall to wall windows and panoramic views of the backyard and surrounding countryside. Outfitted with custom Hunter Douglas motorized blinds, it’s the perfect place to relax any time of day. The primary bedroom includes his-and-hers closets and a private renovated ensuite. A few steps down, the expansive family room offers a cozy gas fireplace and a walkout to the backyard, complete with a hot tub gazebo. The fully finished lower level adds even more living space, including a games area with pool table and a versatile flex room currently set up as a home office. This is the one you’ve been waiting for, Book your private showing today! (id:51300)
RE/MAX Solid Gold Realty (Ii) Ltd.
149 Schmidt Drive
Wellington North, Ontario
Welcome to this impressive Aprx. 2,400 sq. ft. raised bungalow, formerly a **Model Home by the builder, showcasing a stunning open-concept layout with 4 spacious bedrooms, including a luxurious primary suite with ensuite and walk-in closet, 3 full bathrooms, and a total of 6 parking spaces. Elegantly upgraded throughout, this home features high-end hardwood flooring, large windows with premium up/down blinds, a chef-inspired kitchen with top-of-the-line quartz waterfall countertops, stainless steel appliances (2020), under-cabinet lighting, a breakfast bar, a striking fireplace, and the list goes on and on. Enjoy seamless indoor-outdoor living with a walkout to a two-tier deck, a fully fenced yard, and a gas BBQ hookup-ideal for entertaining. Additional upgrades include luxury light fixtures, dimmable pot lights, and a brand-new** roof (2024**). Located in the highly sought-after East Ridge Landing subdivision, this home combines small-town charm with easy access to Guelph, Kitchener-Waterloo, Cambridge, Orangeville, Brampton, and Toronto-just steps to parks, ponds, a pool, and more! (id:51300)
Homelife/miracle Realty Ltd
5601 Fifth Line
Guelph/eramosa, Ontario
Multi-Generational Living at Its Finest: Custom-Built 2-Unit Home on 1 Acre. Discover the perfect blend of flexibility, functionality, and investment potential with this meticulously maintained multi-generational home just north of Rockwood. Whether you're looking to live in one unit and rent the other, co-own with family or a friend, or simply enjoy abundant space, this property offers the ideal setup. Privately nestled on a 1-acre lot, this original-owner, custom-built home features two spacious units: Unit 1: 4 generous bedrooms, 3 bathrooms, and 2 kitchens ideal for a growing family. Unit 2: 3 well-sized bedrooms, 2 bathrooms, and upper level laundry perfect for extended family or rental income. Each unit has been lovingly cared for, with updated mechanicals throughout for complete peace of mind. From the gated circle driveway to the oversized 2-car garage, every detail reflects quality and pride of ownership. Recent updates in the original house include: metal roof, triple paned windows, new exterior doors, attic insulation, weeping tile, and basement waterproofing, updated main floor kitchen, new electrical panel and new electrical outlets throughout. Highlights include: Custom craftsmanship throughout, Separate entrances for privacy, Expansive outdoor space for gardens, play, or entertaining. Quiet, scenic setting just minutes from Rockwood and nearby amenities. While there is plenty of room for a pool and lots of room for children and pets, you are also minutes away from several recreational areas, including Belwood Lake Conservation, Rockwood Conservation, and Guelph Lake Conservation. Enjoy the tranquility of the charm of country living while being close to all the amenities you need. This rare offering is more than a home; it's a lifestyle opportunity. Whether you're blending families or building wealth, don't miss your chance to own this exceptional dual-living property. Book your private tour today! ** This is a linked property.** (id:51300)
Realty Executives Edge Inc
103 Player Drive
Erin, Ontario
Welcome to Open House Sat & Sun 1:00 PM to 5:00 PM!! Best of the Best! FREEHOLD Detached Home Fully Upgraded | Walkout Basement | Ravine Lot | Ready to Move In - This brand new, never lived-in 4-bedroom, 3.5-bath detached home sits on a premium 36' x 91' ravine lot with complete privacy, no neighbours behind! Offering 2,570 sq ft above grade, a walkout basement, double car garage, and 4-car driveway parking a rare combination of luxury and practicality. Enjoy mesmerizing views year-round from all three levels: basement, backyard, main floor, and second floor whether it's summer or winter, nature is always on display! Located in Erin, within easy driving distance to Brampton via Mississauga Road.Featuring a Modern D Elevation with large windows and stunning curb appeal. Inside: elegant upgrades, an open-concept layout, and a perfect floor plan with every bedroom connected to a bathroom. The spacious primary bedroom includes a soaker tub, a standing shower, and his & her closets. The walkout basement features a 3-piece rough-in and offers potential for a 2-bedroom, 2-bath income suite, ideal for generating future rental income. Includes BUILDER HOME COMFORT PACKAGE: Smart Thermostat, Garage Door Opener, and Video Doorbell.Covered under Tarion 1, 2 & 7-Year Warranty.Truly move-in ready and a rare opportunity! Detached Home READY TO MOVE IN BRAND NEW NEVER LIVED IN FOR Sale in ERIN, driving distance from BRAMPTON on Mississauga Road!! Brand New Home Comes with 1,2 and 7-Year Warranty!! Modern Elevation With Large Windows And Impressive Interior!! Best Floor Plan As Each Room is Connected to a Private Bathroom!! Primary Bed Has a Standing Shower, Bath Tub, His & Her Closets!! Basement 3 Pc Rough-in for Washroom!! This 2,570 Sq Ft home features a walkout basement, 4 spacious bedrooms, 3.5 baths, and a double-car garage and 4 car parkings on driveway, located in the growing community of Erin, just a short drive from Brampton via Mississauga Road. (id:51300)
RE/MAX Gold Realty Inc.
21 Birmingham Street
Stratford, Ontario
A rare and beautiful Regency cottage just steps from the vibrant cultural hub of downtown Stratford, Ontario. Built in 1865, this stunning home sits on a large double lot at the corner of Birmingham and St. Patrick Street. Stone steps lead to a welcoming foyer with soaring ceilings. To the left is the first of two bedrooms, featuring a gas fireplace and floor-to-ceiling library shelving. Two elegant living rooms provide grand yet inviting spaces, with hardwood floors and custom chandeliers by Canadian porcelain artist Harlan House. A spacious dining room flows naturally into the kitchen and living areas, ideal for entertaining. It features an original stained glass window by Canadian artist Robert Jekyll, who also created the pieces framing the main entrance. Beyond the dining area is a custom home office with built-in desk and cabinetry, and a discreet laundry nook with Bosch stackable washer and dryer. The main-floor 3-piece bath offers heated floors, a shower/sauna, and a sculpted towel rack by celebrated Canadian sculptor Ruth Abernethy. The modern kitchen combines style and function with cork flooring, exposed brick, and GE Profile appliances: built-in oven, warming drawer, microwave, French door fridge with bottom freezer, and a 5-burner gas cooktop. A quartz island with integrated sink, dishwasher, and accessory table makes it ideal for cooking and gathering. Upstairs, a guest suite includes a 3-piece bath and a generous walk-in dressing room with built-in closets and cabinetry. A covered porch off the kitchen overlooks the professionally landscaped yard, with a path leading to St. Patrick Street. The double lot offers potential for a garage or second-storey addition. Architectural and landscape plans are available. This is a truly one-of-a-kind home in a one-of-a-kind city. Historic, rare, and full of opportunity. (id:51300)
RE/MAX A-B Realty Ltd
450 Smith Street
Wellington North, Ontario
Welcome to 450 Smith Street in the growing and charming town of Arthur! This updated 4 Bedroom, 1.5-Bathroom home is nestled on 1.3 peaceful acres on the outskirts of a small-town setting. With scenic views and plenty of space, this two-storey home offers the perfect blend of rural charm and modern comfort. Step inside to find a thoughtfully renovated interior featuring fresh finishes throughout, and an inviting layout ideal for family living. The spacious kitchen and dining area flow effortlessly into a cozy living room, while the upstairs hosts all four bedrooms perfect for growing families or those in need of a home office. Expand your living space into the Basement that has been recently finished. A large Recreation room and another bonus or games room will provide all the extra space large families require. Enjoy your morning coffee or unwind in the evenings on the brand-new front porch, and from your back deck you will be watching deer roam through your private backyard. An attached double car garage provides convenience and additional storage, while the detached workshop is perfect for hobbies and tinkering. Located under an hour from Kitchener, Waterloo, Orangeville, and Shelburne, this home offers an exceptional balance of country serenity and commuter-friendly access. Don't miss this rare opportunity to own a piece of paradise in town borders with modern updates and space to grow! (id:51300)
Exp Realty
72981 Bluewater Highway 21 Highway
Bluewater, Ontario
Exceptional Boutique Hotel, Winery & Event Venue OpportunityTurnkey hospitality investment on Ontarios highly desirable Lake Huron corridor, just minutes from Grand Bend & Bayfield. Set on approximately 38 acres of land with 10 acres of beautifully landscaped gardens & grounds, this fully operational inn, winery & event venue blends historic charm with modern upgrades & offers multiple revenue streams.The property features 16 upgraded guest rooms (including two premium Coach House units), inground pool, a 5 acre vineyard producing estate wine under the "Schatz Winery" label, a full-service restaurant (The Muse), banquet & event spaces accommodating up to 175 guests. The versatile layout includes a heritage barn conversion, Restaurant, commercial kitchen, outdoor terrace & owned beach access.Zoning permits mixed use including agricultural & hospitality operations.This is an opportunity to acquire a fully integrated hospitality destination with long-term growth potential (id:51300)
Our Neighbourhood Realty Inc.
101 King Street
Kincardine, Ontario
Tiverton Treasure! Minutes to the beach, Inverhuron Provincial Park and Bruce Power, sits this 3 bedroom, 2 bath home on an oversized lot. The main floor features a mudroom/foyer entry area, large living room, spacious den or dining room, as well as generous kitchen and eating area. Walk out to side deck as well as walk out to rear yard. A 3pc bath and main floor laundry complete this level. Upstairs are 3 spacious bedrooms and a 4 pc bath. A partial, insulated basement houses the utilities and offers extra storage. Outside is a long driveway with ample parking for cars, toys or an RV or boat. There is also plenty of room and possibility for a workshop or garage or perhaps to expand. Updates include windows, exterior doors, roof (2014), furnace (2014), A/C (2018), Sump pump with battery back up (2022). Minutes to Kincardine for shopping, dining and nightlife. This is your chance to create the perfect getaway or forever home just minutes from Lake Huron's breathtaking sunsets and star filled skies. (id:51300)
Peak Realty Ltd.
19 Zoeger Court
Wellesley, Ontario
Welcome to 19 Zoeger Ct Wellesley. This property has the dream backyard youve been searching for, with the stunning executive-style home to match.This all-brick bungalow packs over 3,250 sq ft of finished living space, with 4 bedrooms (2+2) and 3 full bathrooms perfect for families, guests, or just spreading out.Step inside through a soaring stone portico into a large, welcoming foyer. Off the foyer is the stunning front living room and formal dining room with large bright windows and hardwood floors. The custom kitchen is full of personality. This stunning space features built-in appliances, a unique glass tile backsplash, and a darling breakfast nook that walks out to your backyard, where you will experience evening sunset views.The cozy family room has a gas fireplace, engineered hardwood floors, and a gorgeous view of the yard. The bedroom wing features a main-floor laundry with inside entry from the oversized garage, a primary suite featuring an ensuite and a WIC, the 2nd bedroom and the guest bathroom with double sinks and a deep tub.Head downstairs to a fully finished lower level with a huge rec room enhanced by rustic barn board ceilings, 2 more large bedrooms, a full bath with a newer double sink vanity, loads of storage room, a TRANE Furnace and AC in 2022, and a walk-up to the garage, great for teens, in-laws, or a home office setup.But lets talk about that backyard, a heated saltwater pool, with a new salt cell replaced in 2024 still under warranty and a new custom Butterfly effect pool liner with upgraded LED pool lights installed in 2024 will keep you loving your life all summer long. You will enjoy the hot tub, the pergola, the shed, and the big fenced yard, perfect for entertaining. Its the kind of outdoor space that makes staying home feel like a vacation.Peaceful, spacious, and move-in ready, just minutes to Kitchener-Waterloo, New Hamburg, and Elmira, this home gives you your small-town feeling but close to every imaginable amenity. (id:51300)
Real Broker Ontario Ltd.
248 Christina Court
Goderich, Ontario
Welcome to 248 Christina Court, Goderich! An ideal family home located on a quiet cul-de-sac, just steps to the school district. Built in 2015, this semi-detached home offers incredible space with attached garage and fully fenced backyard. With a practical and well designed layout, the main floor features an open concept living, dining and kitchen space with patio doors to the deck - ideal entertaining space for family & friends. Upstairs features a a convenient laundry closet, 3 spacious bedrooms and a full bath with no shortage of closet space. The finished lower level has a large rec room, 3pc bath and ample storage. A brand new gas on-demand hot water heater was recently installed. The attached garage offers great space for the hobbyist or to get your car in from the elements. This quiet location is walking distance to schools, shopping, dining, recreation centre and all that historic Shopper's Square in downtown Goderich has to offer. A great home on a great street where you'll truly know the meaning of small town living - call today for more information. (id:51300)
Coldwell Banker All Points-Festival City Realty
41 Well Street
Stratford, Ontario
Welcome to this well-maintained and beautifully updated Ontario-style cottage, perfectly located just a short stroll from the vibrant Stratford downtown core. Enjoy easy access to acclaimed restaurants, boutique shopping, world-renowned theatres, and scenic walking trails along the Avon River. This inviting home offers the ease of main floor living, featuring new flooring, soaring ceilings, and an abundance of natural light throughout. You'll find three airy bedrooms, a full bathroom, a large living room with a cozy gas fireplace, and a bright, open kitchen that offers bamboo countertops, ample storage, and flows seamlessly into the dining room, which opens onto a private deck and backyard, perfect for relaxing or entertaining. Additional highlights include main floor laundry, a new shed, double-wide private paved parking, and a bonus room upstairs, ideal for extra storage, or potentially a studio, office, or extra living space. All is well on Well, so don't miss your chance to get into the market as this move in ready gem won't last long! (id:51300)
Home And Company Real Estate Corp Brokerage
1 Alexander Street
Huron East, Ontario
Welcome to 1 Alexander Street, this raised bungalow sits on a quiet street in one of Seaforth's most desirable neighborhoods, just steps from the Community Hospital. With plenty of updates and space both inside and out, its a great fit for families or anyone looking for a move-in-ready home with room to grow. The main floor has been fully refreshed with new paint and all new flooring throughout. It offers a bright, open living space with a large living room, a separate dining area, and a functional kitchen with lots of room for meal prep and family dinners. Patio doors off the kitchen lead to a brand new back deck - the perfect spot to relax and enjoy the open views of the fields behind the home. There are three generous bedrooms on the main floor, including a primary with a renovated 3-piece ensuite. The main bathroom has also been fully updated and includes a jacuzzi tub for a bit of extra comfort. The lower level adds even more space, featuring a cozy family room with a gas fireplace, a flexible bonus room that could serve as a home office or fourth bedroom, and plenty of storage. Other highlights include a brand new furnace and air conditioner, an oversized double garage, and a detached workshop for your tools, toys, or hobbies. This well-kept home offers a great mix of updates, space, and location - don't miss your chance to see it. (id:51300)
Royal LePage Heartland Realty


