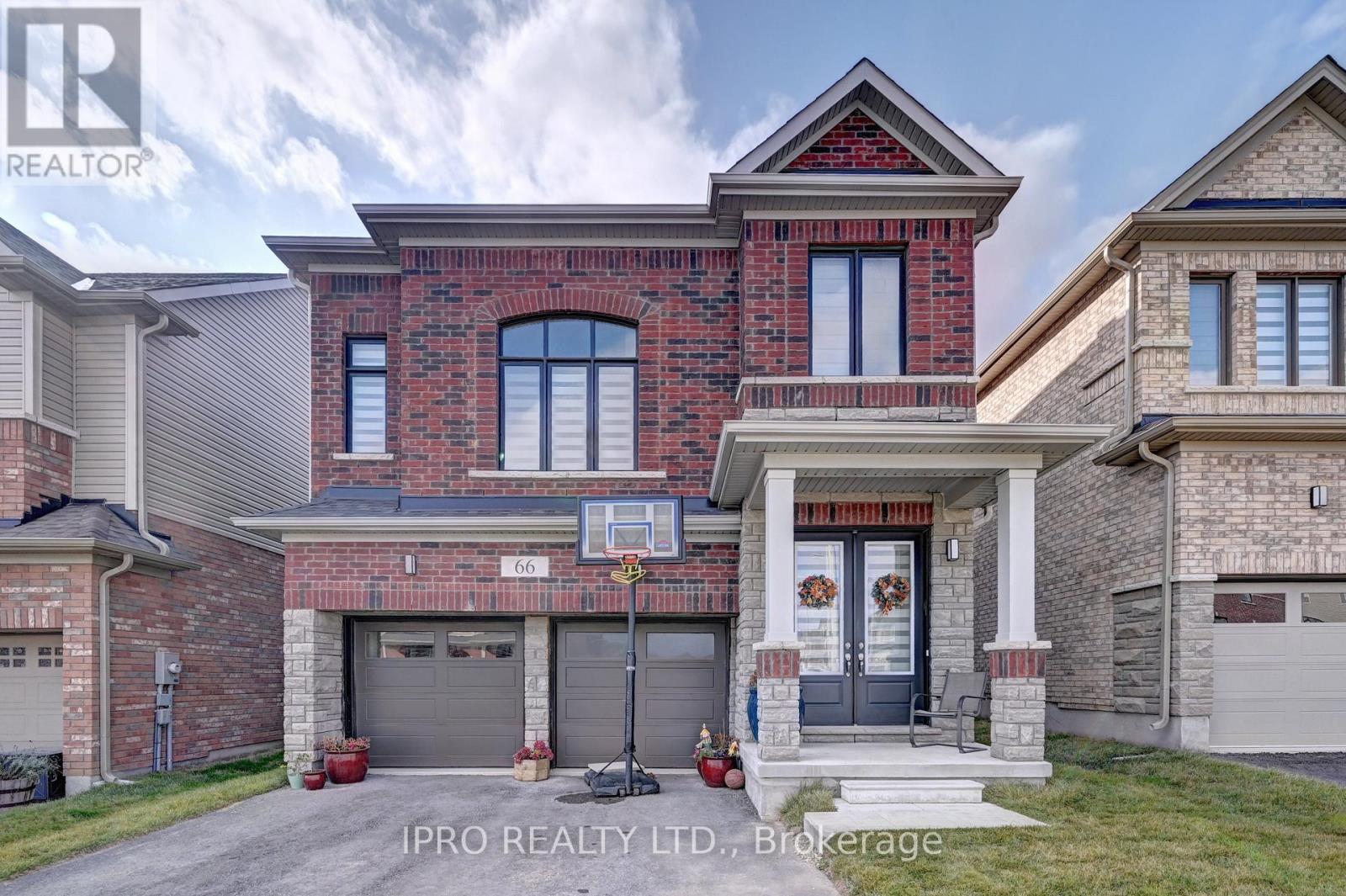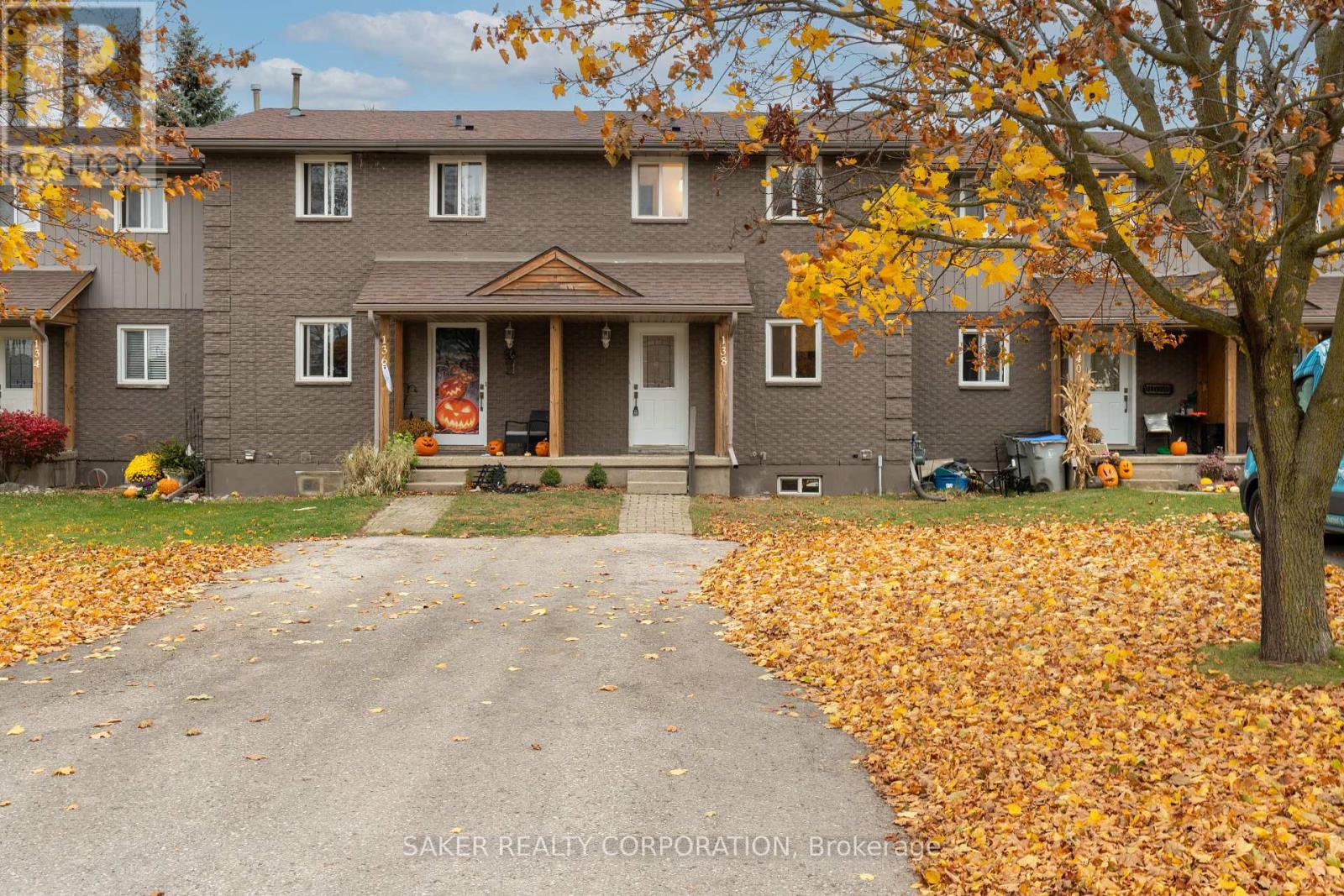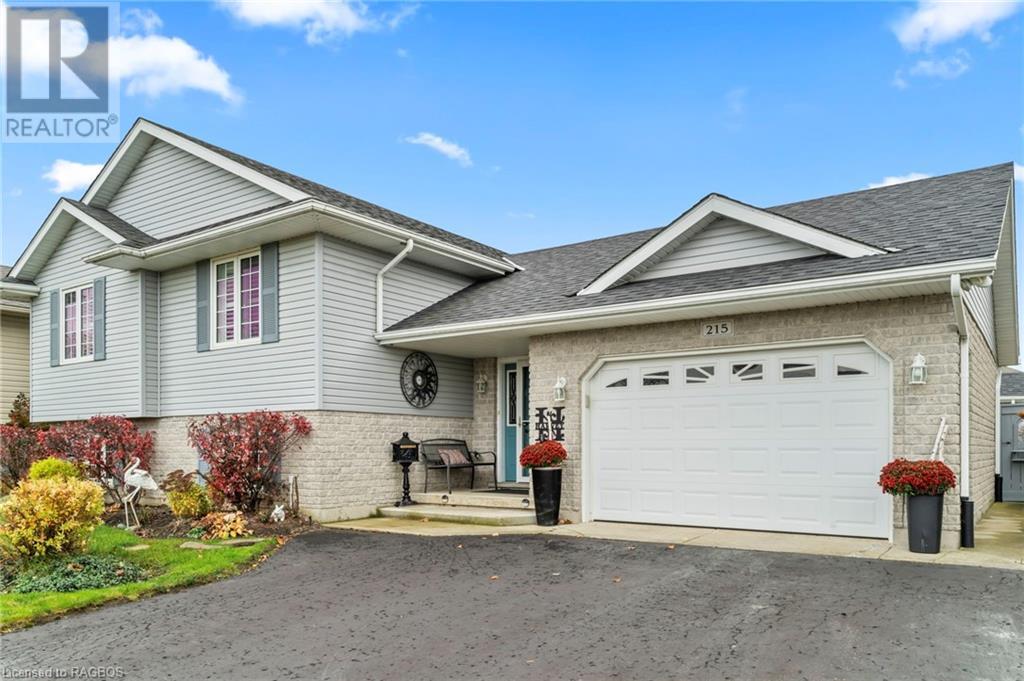Listings
25 Steer Road
Erin, Ontario
A Brand-New Freehold end unit Town house Located At The Crossroads Of Wellington Road 124 & 10th Line & Erin Township Side Rd 15. This is Really Stunning 4-Bedrooms & 3 Washroom Residence. A Spacious Open-Concept Main Floor With 9' Ceiling, Where A Gourmet Kitchen, Featuring Gleaming Quartz Countertops & Custom Cabinetry, Awaits. Sun-Drenched Layout Is Ideal For Both Relaxing And Entertaining, Creating A Welcoming Atmosphere With A Seamless Flow. Upstairs, 4 Generous Sized Bedrooms Offer Both Comfort And Style, Including Ensuite Bathroom. Nestled In A Friendly, Family-Oriented Neighborhood, You'll Find Minutes To Top-Rated Schools, Charming Parks, And A Variety Of Local Amenities Just Moments Away. It's A Perfect Blend Of Contemporary Elegance And Small-Town Warmth In The Scenic Village Of Erin, Ontario. Don't Miss Out On The Chance To Make This Exceptional Property available for lease Is A Beautiful Town In Incredible \\""Wellington County\\"" Around 80 Kms Northwest Of Toronto. Erin (id:51300)
Homelife/miracle Realty Ltd
66 John Carpenter Road
North Dumfries, Ontario
Gorgeous Home In Desirable Ayr Community in North Dumfries. Close Proximity To Conestoga College. Generous Sized Bdrms with an 11ft loft. The Spacious Main Floor Boasts Formal Living & Dining Rooms, Open Concept Eat-In Kitchen W/Walk Out To Deck. Property Taxes not yet assessed. (id:51300)
Ipro Realty Ltd.
5216 Trafalgar Road
Erin, Ontario
Looking For A Home In The Perfect Location And Acreage Within A Easy Commute To The City, Here It Is 43.5 Tranquil Acres Beside Another 72 Acres Of Forest Reserve, Lots Of Trails For Your Pleasure With Peace & Quiet For Riding Or Hiking. A Great Commute Property And Close To The Go Train And Yet You Feel Like You Are Miles Away Driving Up The Long Driveway Welcoming You To This Unique Wood Beamed, High Ceilings And Large Bright Windowed Home, Offering 3 Large Bedrooms With Ensuite Off The Primary Bdrm & Lofts In The Additional 2 Bedrooms . Jacuzzi Soaker Tub With Laundry On The 2nd Floor. Sitting Loft Overlooking The Living Room With A Wood Burning Stove. **** EXTRAS **** Plank Floors, Large Eat-In Kitchen, Large Windows In Every Room W/The Forest View, Wood Burning Stove, Large Garage Door, Walk In From Garage, Walk Out In Basement, Unique Design, 3rd Floor Offers Bonus Room With Bamboo Floor (id:51300)
Bosley Real Estate Ltd.
23 Povey Road
Centre Wellington, Ontario
Discover the charm of 23 Povey Rd, Fergus! This enchanting one-year-old semi-detached home in the highly desirable Story brook neighborhood offers 3 spacious bedrooms and 2.5 modern bathrooms,blending comfort and elegance seamlessly. The open-concept layout flows from the dining area to a backyard oasis, perfect for entertaining or relaxing under the stars. A cozy living room with a welcoming fireplace adds warmth and character. The gourmet kitchen features stainless steel appliances, a breakfast bar, upgraded cabinetry.The luxurious master suite boasts a 4-piece ensuite,while the home is further enhanced by garage access, soaring 9-foot ceilings and abundant natural light through large windows and sliding doors, creating a bright, airy atmosphere. Conveniently located just 2 minutes from a shopping center, this home offers the perfect balance of convenience and charm. (id:51300)
RE/MAX Realty Specialists Inc.
394 Huron Road
Goderich, Ontario
Rare Opportunity in nice and friendly town. Located in high traffic road, well managed and clean Store. 2000 Sq, Low Rent($2,650+HST) and Long Lease(10 Years) with 10 Years option. Sales; 1.25 M/Yr, Lottery Income; $51,500/Yr, Other Income $20,000++/Yr. High profit from very high sales of Fireworks year around. Lots of opportunity to increase sales including Liquor. **** EXTRAS **** All Numbers To be Verified by the Buyer. Showings are only available though L/A (id:51300)
Home Standards Brickstone Realty
300 Orr Street
Stratford, Ontario
This newly built custom-designed home combines elegance with practicality, ideal for modern living. The heart of the home is a fully customized kitchen featuring sleek quartz countertops with a stunning waterfall backsplash that adds elegance,while the huge island features a double ceramic sink is perfect for meal prep and casual dining. The cabinets stretch all the way to the ceiling, providing ample storage and a clean, seamless look. Equipped with high-end appliances: 36 gas range, double wall oven and a 36 commercial hood fan making it perfect for any culinary enthusiast. The prep room off the kitchen offers additional space for organizing and meal preparation. The living areas are bright and airy, thanks to the double-hung windows that allow plenty of natural light to flow in.The cathedral ceiling, ranging from 10 to 14 feet, creates a grand, spacious atmosphere ideal for entertaining or relaxing. Spacious bedrooms designed for comfort and privacy, master bedroom offers a luxurious en suite bath, extra large walk-in closet, 4 pc bathroom with the laundry facility, cozy upgraded fireplace with custom ship-lap surround.STEP OUTSIDE and enjoy an inviting covered patio at the back, ideal for relaxing or entertaining plus fenced backyard for privacy. THE LOWER LEVEL is fully finished accessible through two separate entrances( walkout from the garage), 2 bedrooms, enormous family room w/ plenty of space for relaxation and entertainment. Mini kitchenette tucked into one corner, providing convenience for light cooking without needing to go to the main kitchen, a small sink, and some cabinetry for storage, making it a practical feature for hosting guests. Separate room designed for laundry featuring cabinets for organization, along with a laundry sink, which adds functionality. The home has a harmonious layout that balances open space with private areas. The cathedral ceilings and large windows enhance the overall ambiance, making it a comfortable, welcoming space **** EXTRAS **** Roof employs Blue Roof skin technology ( upgrade), House is equipped with Gemstone Lights ( Permanent outdoor lighting)- upgrade Home built by Pinnacle Quality Homes, No rental items here. Generator hydro connection. (id:51300)
Coldwell Banker Homefield Legacy Realty
138 Simcoe Street
South Huron, Ontario
Come check out this beautiful 3 bedroom, 2 bathroom townhome with NO CONDO FEES! Renovated only a couple years ago from top to bottom, inside and out, this townhouse is bigger than it appears. Located north of London, and sitting on a large almost 200ft deep lot that offers a long 3 car driveway, and a backyard with updated 2 level backyard deck and plenty of space. Outside updates include new front door, new covered porch, and all new windows. Inside, walk into the kitchen with lots of cupboard space, stainless steel appliances, and tile-style vinyl floor. Hardwood style laminate flooring throughout the main, upper and lower level. New vanity and toilets in bathrooms, and a tiled bathtub in upper bathroom. All new interior doors, new hardware, new modern light fixtures throughout. Updated large finished basement, new a/c (2022)... The list goes on. Don't miss the view of the horse farm that you can see from your front porch! Come check this beautiful home out now! (id:51300)
Saker Realty Corporation
118 Parkedge Street
Guelph/eramosa, Ontario
This Is A Rare Opportunity To Own A Stunning Detached Home On A Large, Fenced Lot In The Highly Sought-after Neighbourhood Of Rockwood. The Private Backyard Features A Beautifully Maintained Inground Heated Swimming Pool, Creating A True Paradise. Upon Entry, You'll Be Greeted By A Spacious, Open-concept Layout With Vaulted High Ceilings And Hardwood Flooring Throughout The Main Level. The Generously Sized Dining Room Is Filled With Natural Light, While The Cozy Family Room Boasts A Gas Fireplace And Is Adjacent To The Kitchen. The Kitchen Is Equipped With Stainless Steel Appliances, A Gas Cooktop, And A Built-in Dishwasher. An Overhung Countertop Provides Extra Seating. Upstairs, You'll Find Three Large Bedrooms With Brand-new Flooring, Upgraded Bathrooms With New Vanities And Light Fixtures, And Custom Doors. The Entire House Has Been Freshly Painted. The Custom-finished Basement Offers Vinyl Flooring Throughout, A Large Entertainment Room, And An Additional Extra-large Room That Can Easily Be Converted Into Two Bedrooms. EXTRAS: Notable updates include: Bathroom upgrades (2024), Fresh paint (2024), Second level flooring (2024), Custom doors (2024), Furnace (2020), Main floor windows (2019). (id:51300)
RE/MAX Realty Services Inc
444 Chepstow Road
Chepstow, Ontario
2 bedroom, 1 bathroom bungalow located in the Village of Chepstow. This fixer-upper has a good floor plan, average sized rooms, a small finished attic storage space, a crawlspace, and is on a 73'x66' lot. Enter the home via rear deck, leading to a mudroom and laundry room, which opens to the kitchen with woodstove. Power of Sale; Selling AS-IS, WHERE-IS. (id:51300)
Wilfred Mcintee & Co Ltd Brokerage (Dur)
45 Queensgate Crescent
Breslau, Ontario
Tucked away on a quiet crescent in a beautiful new enclave of homes sits this newer built 4 bedroom Thomasfield Home. The curb appeal of this home is stunning, with a gorgeous exterior that makes a statement, a double car garage, and a sweet little porch where you can enjoy the outdoors. The modern interior is fantastic from top to bottom. Features include soaring ceilings, wide plank vinyl flooring, a spacious great room with gas fireplace, and a dreamy kitchen with massive island, granite counters, and a pantry. The 2nd floor is spacious and offers a loft space, a large primary bedroom with 2 walk in closets and a beautiful ensuite and even your own private stackable washer and dryer. The additional bedrooms are all large and feature large windows that let the sunshine in!! The basement is ready to be framed, has 3 large windows, and offers lots of space to bring your dream basement to life! The location is fantastic as it offers a small town feel, but just minutes from KW and Guelph. Handy to all major amenities, walking trails, The Grand River, plus its just a few minutes from the Waterloo Regional airport. Call today for a private showing. (id:51300)
Homelife Power Realty Inc
64 Deer Ridge Lane
Bayfield, Ontario
The Chase at Deer Ridge is a picturesque residential community, currently nestled amongst mature vineyards and the surrounding wooded area in the south east portion of Bayfield, a quintessential Ontario Village at the shores of Lake Huron. There will be a total of 23 dwellings, which includes 13 beautiful Bungalow Townhomes (currently under construction), and 9 detached Bungalow homes to be built by Larry Otten Contracting. The detached Bungalow on Lot 4 will be approx. 1,630 sq. ft. on the main level to include a primary bedroom with 5pc ensuite, spacious guest bedroom, open concept living/dining/kitchen area, which includes a spacious kitchen island for entertaining, walk-out to lovely covered porch, plus a 2pc bathroom, laundry and double car garage. Finished basement with additional bedroom, rec-room, and 4pc bathroom. Standard upgrades are included: Paved double drive, sodded lot, central air, 2 stage gas furnace, HVAC system, belt driven garage door opener, water softener, and water heater. Please see the attached supplemental documents of House Plans and Lot Plan. (id:51300)
Home And Company Real Estate Corp Brokerage
Prime Real Estate Brokerage
215 Kenzie Road
Mount Forest, Ontario
This home is boasting with pride of ownership. Located in a friendly neighbourhood, this home was custom built by the original homeowner with vaulted ceilings and an open concept floorplan. When you walk into the home you will instantly notice the brightness of the rooms and tasteful finishes throughout. The front foyer includes a walk-out to the backyard oasis, built-in closet, and an interior door to the attached garage. On the main level the vaulted ceilings emphasize the brightness of the living and dining area. The kitchen features durable cabinets with an island for additional seating, tiled floors, and stainless-steel appliances. There are two bedrooms on the main floor with a four-piece bathroom. Downstairs you will find a large rec room with a gas fireplace and built-in surround sound. Perfect for family movie nights or cheering on your favourite sports team. There are two additional bedrooms and a three-piece washroom. The oversized storage room behind the staircase is large enough for holiday decorations and belongings you want to store away. Your friends will be jealous when you show off your beautiful backyard. There is a concrete patio for entertaining, a fenced yard, shed, and landscaped gardens to enjoy. The location couldn’t get any better since this home is in a friendly neighbourhood and a short walk away from the walking track, splash pad, children's park, sport’s fields, and seasonal Farmers Market. Mount Forest is located 1 hour from Guelph, Kitchener/Waterloo, and 50 minutes to Orangeville. What more could you want?! Don’t miss this amazing opportunity, to call this house your home. (id:51300)
Coldwell Banker Win Realty Brokerage












