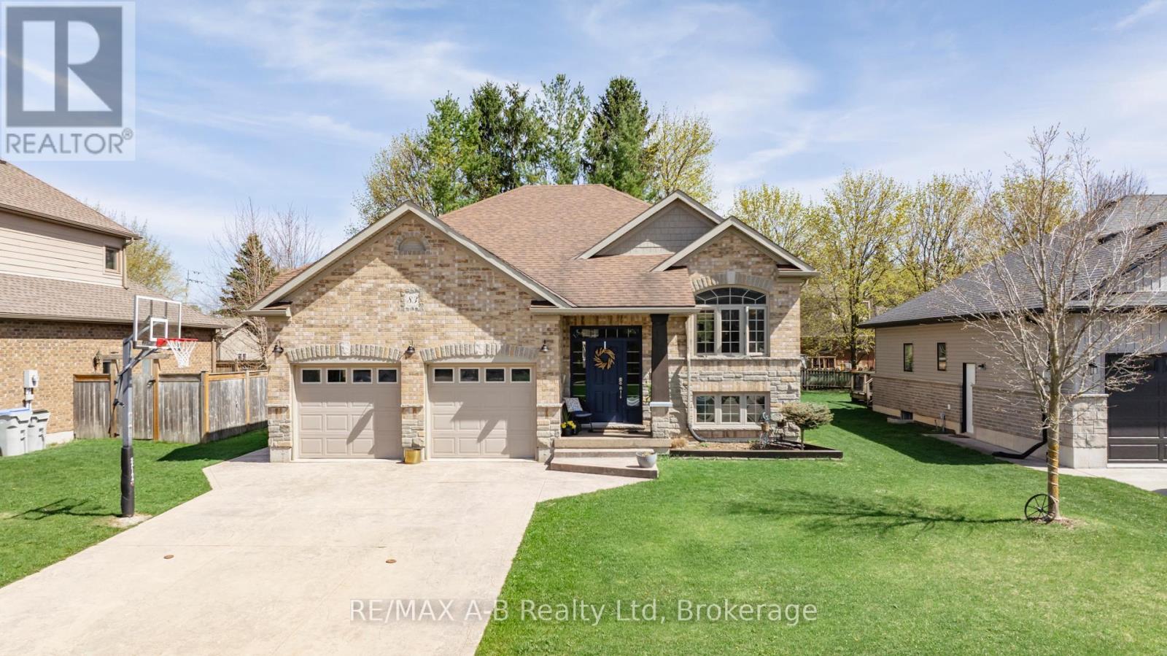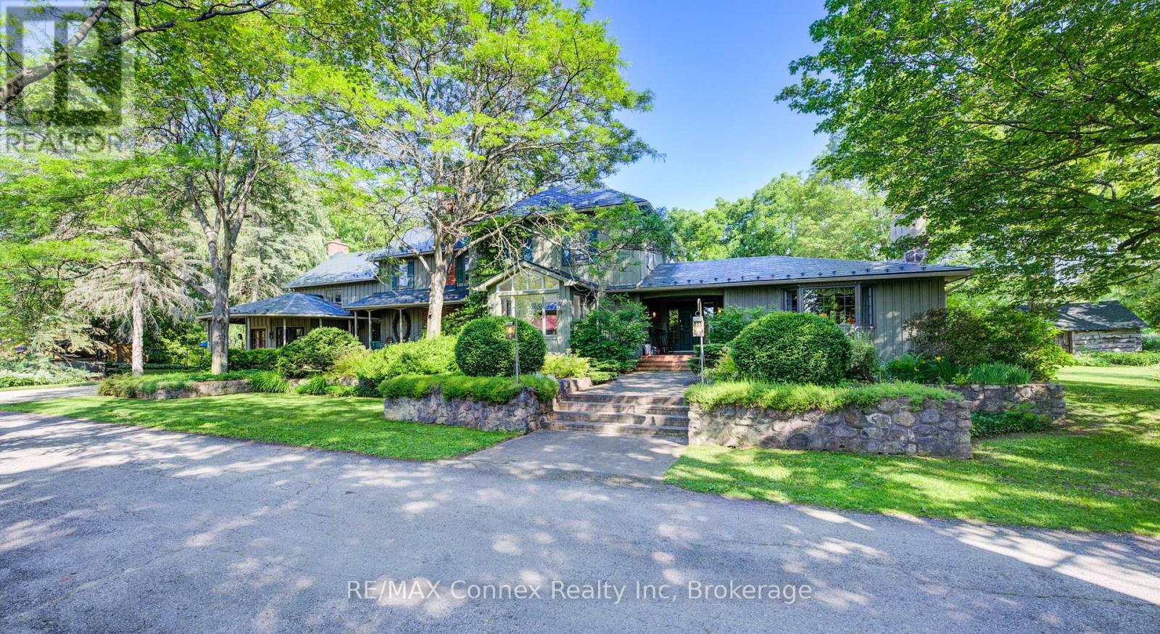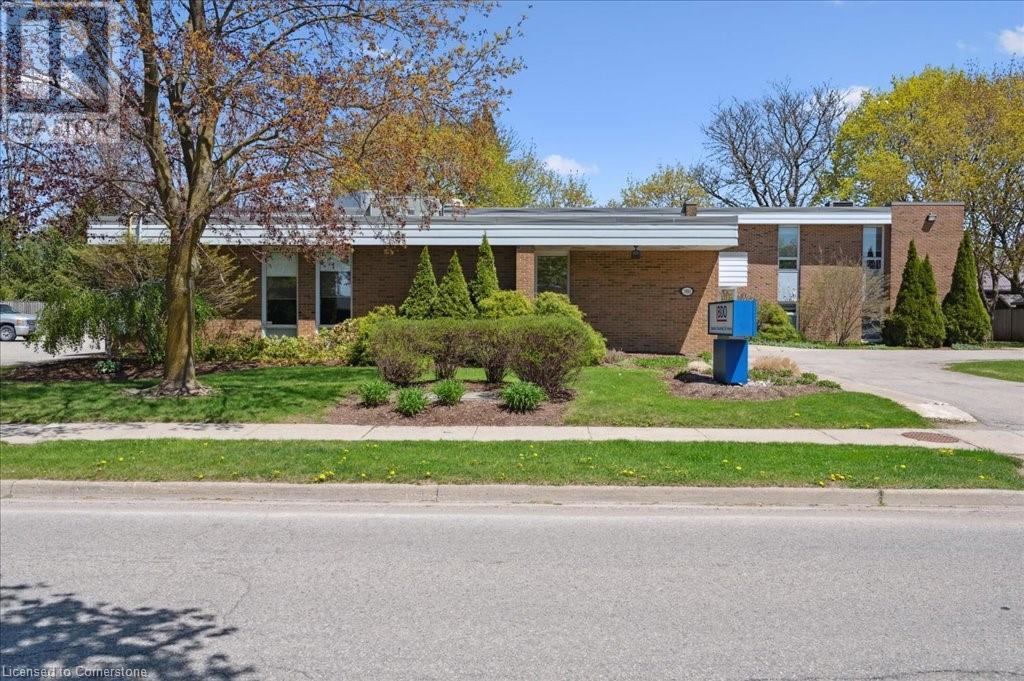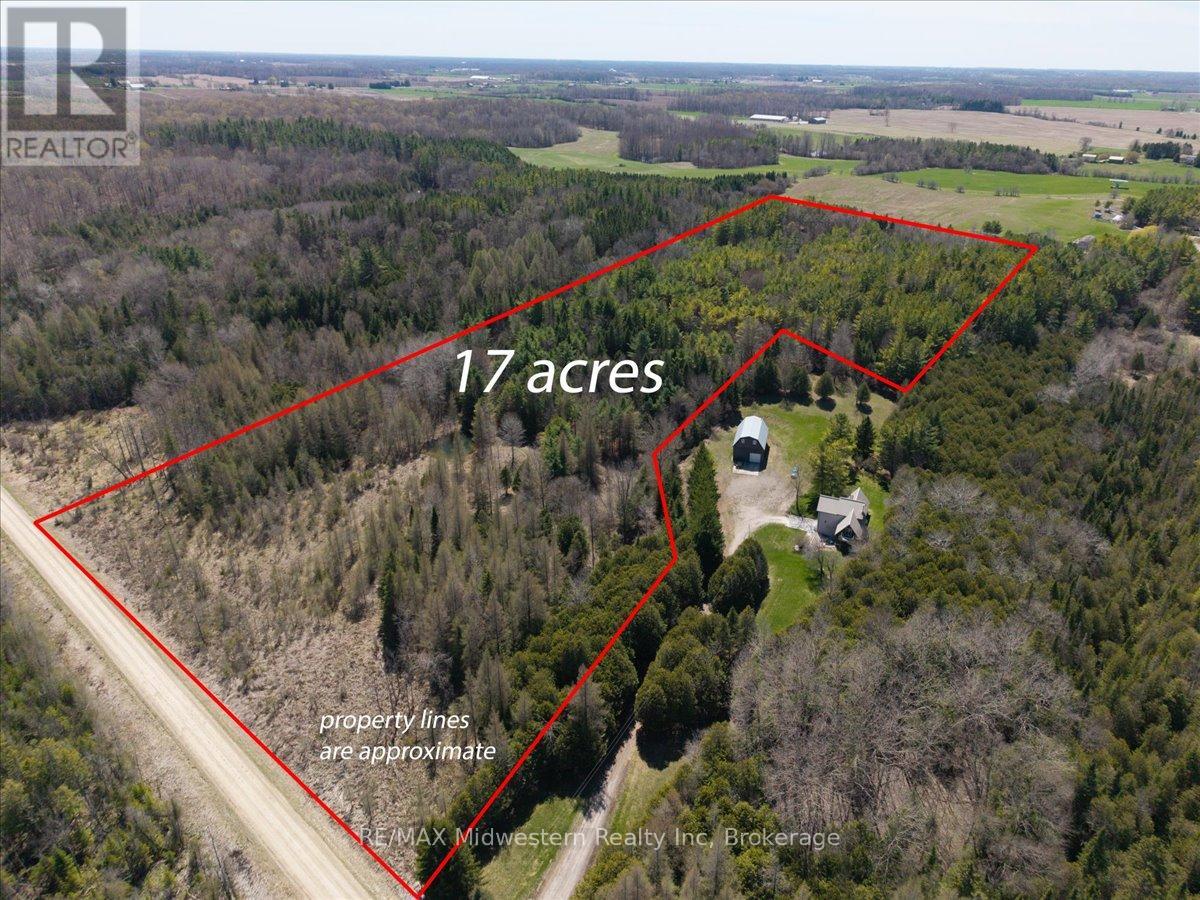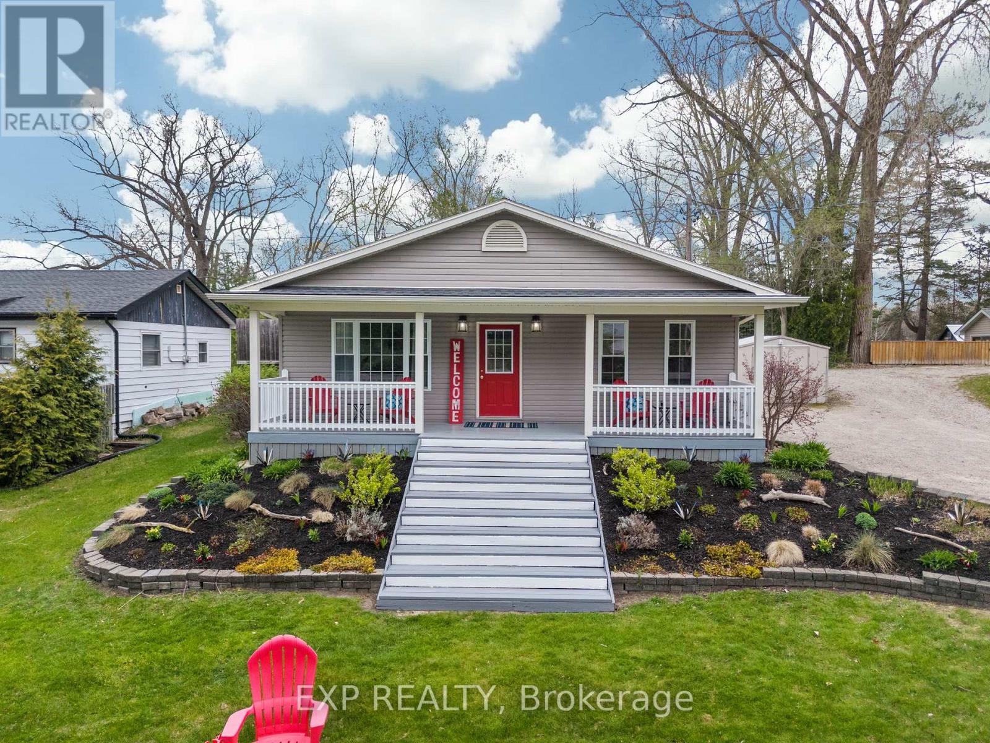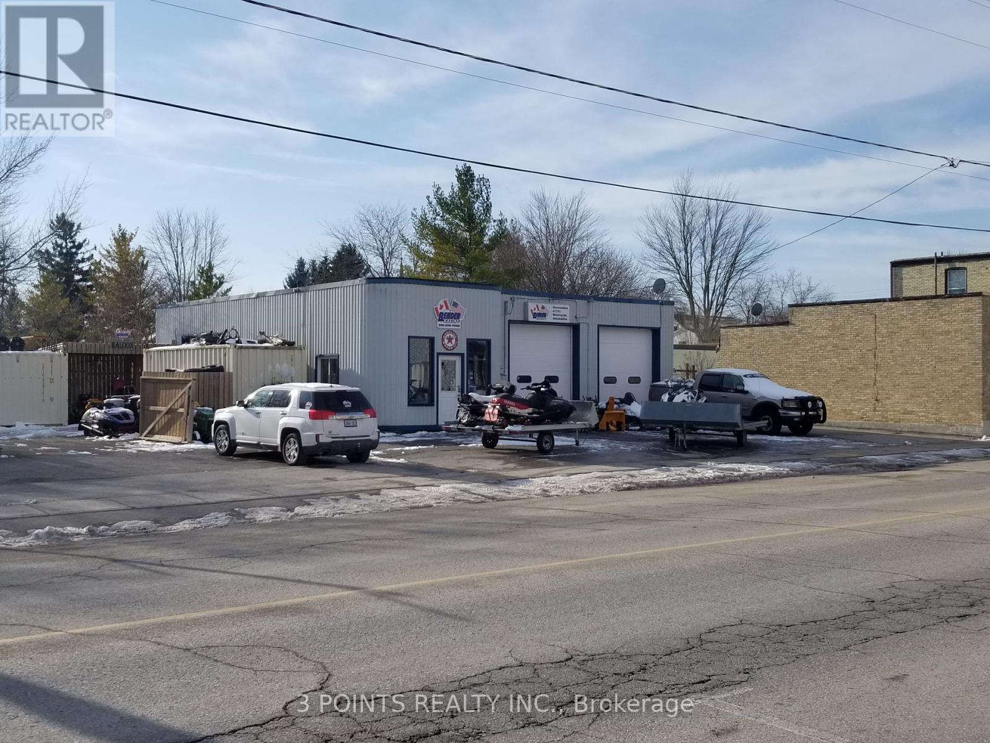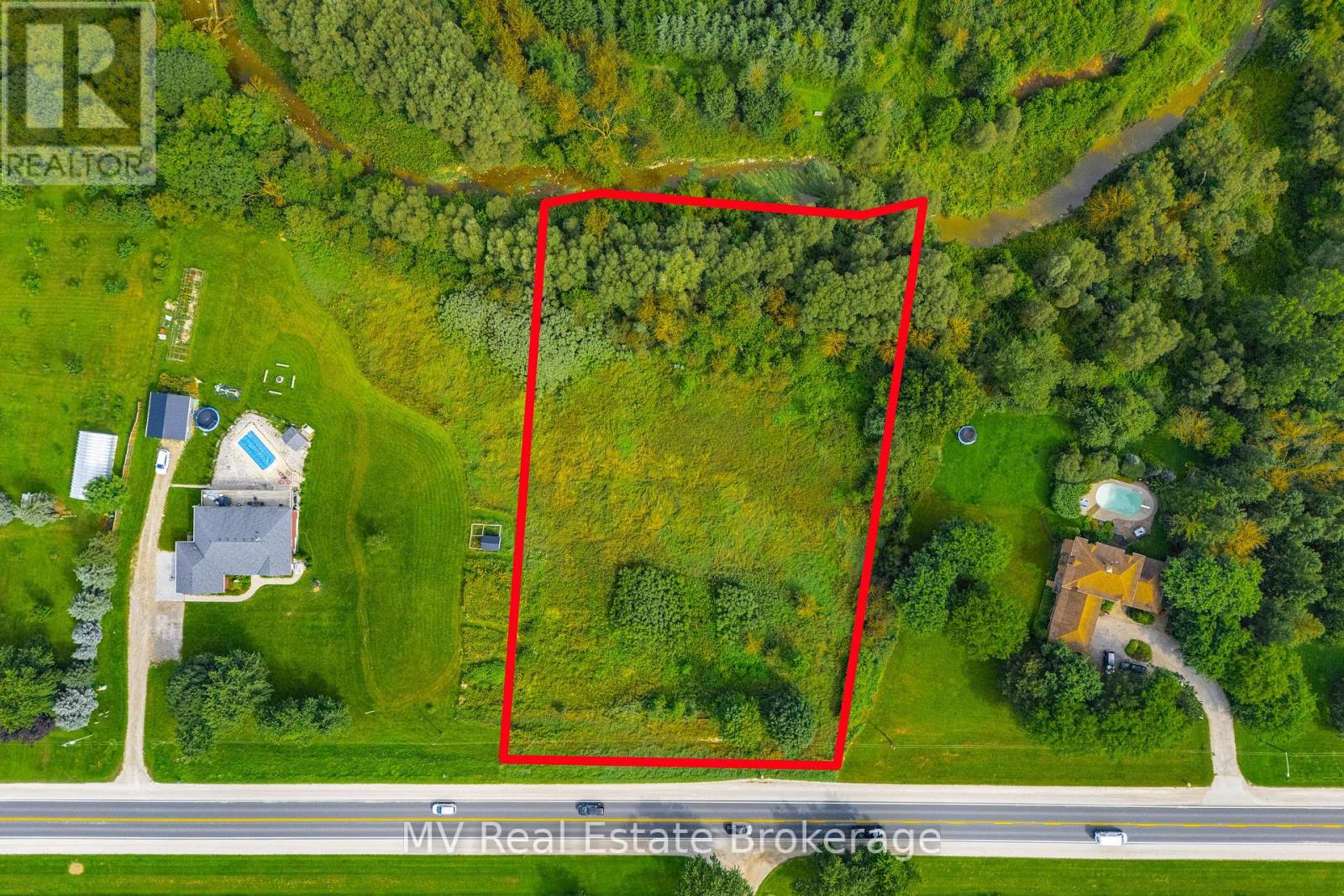Listings
Lot 6 10th Concession
Grey Highlands, Ontario
Set on 3 peaceful acres just east of Lake Eugenia, this property is more than just land; it's a setting where possibilities take shape. Wander through the trees to find the path leading to its highest point, and you'll see why: it's private, elevated, and surrounded by a lush natural backdrop that changes with the seasons. Picture a custom build with a walkout basement tucked into the slope, shaded by greenery in the summer, sunlit in the winter. Whether you're after a weekend retreat or a full-time escape, this property offers the space and flexibility to bring your vision to life. Outdoor lovers will appreciate being just 20 minutes from Blue Mountain and Beaver Valley Ski Club, close to scenic hiking trails, and near the winding Beaver River, perfect for casting a line or floating down on a tube. Add in the local shops and great food options nearby, and you've got year-round enjoyment at your doorstep. If you've been waiting for a place where nature and lifestyle meet, this one's worth a closer look. (And don't forget to take a walk through the trees.) (id:51300)
RE/MAX Summit Group Realty Brokerage
1010 Wood Drive
Listowel, Ontario
This luxury bungalow offers fine finishes for those buyers with discerning taste. Enter through the front foyer, and be instantly impressed with the high ceilings and hardwood floors. This 3 bedroom, 2 bathroom, 2270 sq feet of main floor living space has great interior flow as you are drawn directly into the grand living room with coffered ceiling and open concept kitchen. The living room features plenty of natural light, tray ceiling, hardwood floors and highlights the impressive gas fireplace. The formal dining room is adjacent to the large, modern kitchen. Ample, ceiling-high cabinets, a large island with granite countertops, and heated floors makes this kitchen the heart of the home. The main highlights of the primary bedroom are the tray ceiling, large walk-in closet and a 5 piece ensuite with shower and double sinks, no need to share! Two additional bedrooms, a 4 pcs main bathroom, the main floor laundry room with access to the garage, completes the first level. The unfinished basement floor is already framed, with electrical completed, and ready for drywall and carpet to complete this lower level. If you are looking for a potential separate apartment for additional family members, this is the ideal opportunity to design what works for your needs. The basement can be accessed separately via the garage stairwell. The fully fenced backyard overlooks the rear green space, and the large back deck is perfect for those summer family gatherings! Here's your opportunity to live on one of the nicest streets in Listowel, close to shopping, Kinsmen Trail and more! (id:51300)
Keller Williams Innovation Realty
225 Wendy's Lane
Wellington North, Ontario
This beautifully maintained raised bungalow with a fully self-contained lower-level apartment offers the perfect blend of comfort, flexibility, and thoughtful designideal for multi-generational living or generating rental income. Built in 2004 by award-winning Schwindt & Sons, this home showcases exceptional craftsmanship and genuine pride of ownership throughout.The bright, open-concept main level showcases two generously sized bedrooms, a spacious front foyer, and a warm, inviting family room with a walkout to the outdoor spaceperfect for everyday living and effortless entertaining. You'll also appreciate the convenience of main floor laundry, along with the added comfort of in-floor heating in the family room.The fully permitted lower-level apartment includes a private entrance, oversized windows for plenty of natural light, in-floor heating for year-round comfort, a full kitchen and bath, and a brand new stackable washer and dryer (2024). Whether you're hosting extended family, welcoming guests, or creating rental income, this space is ready to serve a variety of needs.Recent Upgrades Include:In-floor heating (lower level apartment & family room)New boiler (2023)Roof replacement (2019)Water softener (2025)Hookup for electric fireplace in family roomNew stackable washer/dryer in lower-level apartment (2024)Tucked into the peaceful, family-friendly community of Mount Forest, this home is just under an hour from Orangeville, Guelph, and Waterloooffering small-town charm with easy access to big-city amenities. Whether you're downsizing, investing, or planning for family flexibility, this home is ready to grow with you. (id:51300)
RE/MAX Icon Realty
225 Wendy's Lane
Mount Forest, Ontario
This beautifully maintained raised bungalow with a fully self-contained lower-level apartment offers the perfect blend of comfort, flexibility, and thoughtful design—ideal for multi-generational living or generating rental income. Built in 2004 by award-winning Schwindt & Sons, this home showcases exceptional craftsmanship and genuine pride of ownership throughout. The bright, open-concept main level showcases two generously sized bedrooms, a spacious front foyer, and a warm, inviting family room with a walkout to the outdoor space—perfect for everyday living and effortless entertaining. You'll also appreciate the convenience of main floor laundry, along with the added comfort of in-floor heating in the family room. The fully permitted lower-level apartment includes a private entrance, oversized windows for plenty of natural light, in-floor heating for year-round comfort, a full kitchen and bath, and a brand new stackable washer and dryer (2024). Whether you're hosting extended family, welcoming guests, or creating rental income, this space is ready to serve a variety of needs. Recent Upgrades Include: *In-floor heating (lower level apartment & family room) *New boiler (2023) *Roof replacement (2019) *Water softener (2025) *Hookup for electric fireplace in family room *New stackable washer/dryer in lower-level apartment (2024) Tucked into the peaceful, family-friendly community of Mount Forest, this home is just under an hour from Orangeville, Guelph, and Waterloo—offering small-town charm with easy access to big-city amenities. Whether you're downsizing, investing, or planning for family flexibility, this home is ready to grow with you. (id:51300)
RE/MAX Icon Realty
83 Sylvia Street
West Perth, Ontario
Welcome to this lovely raised bungalow where comfort meets style! With just under 2,400 square feet of living space, this home features 4 spacious bedrooms and 3 bathrooms, just what you need for everyday family life. Outside, the house catches your eye with a charming mix of stone and brick, accented by inviting columns and a stylish stamped concrete driveway. The professionally landscaped front yard and welcoming entrance set the tone right from the start. Step inside to the beautiful foyer that smoothly flows into a bright, open living area perfect for entertaining or dinner parties. The heart of the home, the kitchen, comes complete with a handy breakfast bar, attractive maple cabinetry, new stainless steel appliances, a stone backsplash, and fresh vinyl tile flooring. Right next to it is a dining area that's great for family meals or casual get-togethers. You'll find two good sized bedrooms on the main level, including a primary suite with a walk-in closet and a private 4 pc bath. Head down to the fully finished basement, where large windows let in plenty of natural light to create an inviting space that's ideal for teens or guests. This level also includes two extra bedrooms and another bathroom featuring in-floor heating for that extra cozy touch. Out back, your private retreat awaits a two-tiered deck surrounded by mature trees and a heated above-ground pool that promises endless summer fun and relaxation. Topping it off is an oversized two-car garage with a convenient loft for all your storage needs. This Mitchell gem offers a smart layout, stylish finishes, and a friendly vibe you have to see to believe. Don't miss your chance to check it out schedule your tour today! (id:51300)
RE/MAX A-B Realty Ltd
Royal LePage Heartland Realty
13233 Fifth Line
Milton, Ontario
THIS BEAUTIFUL COUNTRY RETREAT AWAITS YOU AND YOUR FAMILY! Unique, enchanting and enriched with the natural beauty of the rolling landscape and an abundance of history, this country estate reveals itself in a series of wonderful surprises. The property is not only a picturesque 150 Acres with a 4867 square foot, two-storey beautifully proportioned home, it also features two mid-nineteenth-century log cabins, an in-ground pool with a private pool house, with sauna, pond, apple and pear orchard, barn with horse stalls and hay loft, large drive shed with extensive workshop and one of Ontario's few existing stone silos converted into an artist's studio with a deck overlooking raised gardens and a stunning view of the farm. You and your family will live on your own retreat. Join us for a walk down the majestic tree-lined laneway and open your eyes to the wonder that befalls you. The house has 4+1 bedrooms including a full guest suite with bed and sitting room with direct access to the garden and a 3pc bathroom. In the finished basement you will relax in the movie theatre and games room. The generous office space is full of light. The property encompasses aces of mature bush and managed reforestation, wetlands, walking trails, 40 acres of arable land and a seven-acre revenue producing solar panel installation. This historical family estate has been lovingly cared for by three families since 1896 when the settlers built a new house on the present site. Over the decades the house has been expanded and modernized, combining heritage with sustainability. (id:51300)
RE/MAX Connex Realty Inc
380 Hibernia Street
Stratford, Ontario
Great investment opportunity near busy downtown of Stratford. Building houses 30 offices in almost 9,000 sq.ft. Large welcoming reception area in the middle, potential to rent to multiple tenants. Has Functional Elevator. Future Potential for Residential Development. Please do your due diligence. (id:51300)
Homelife Miracle Realty Ltd.
9892 Ski Road
Minto, Ontario
Escape to your own private sanctuary with this incredible 17-acre recreational property, perfect for building your dream home or a cozy cottage retreat. Nestled in nature and offering ample privacy from surrounding homes, this property boasts established trails for walking, ATVing, or simply enjoying the peace and quiet of the outdoors. Watch deer and other local wildlife right from your future porch or windows, as they frequently roam the area. A picturesque spring-fed pond adds to the charm -easily expandable for swimming, fishing, or enhancing your landscape. With access from the main road and agricultural zoning that allows for building, you can clear your ideal site and create a peaceful haven just far enough from the city to truly unwind all at an affordable price. Whether you are wanting to ski, hike, snowmobile or ATV....this 4 season property offers it all! (id:51300)
RE/MAX Midwestern Realty Inc
7652 Riverside Drive
Lambton Shores, Ontario
Attention families, retirees, and Income Property Buyers! A rare opportunity awaits in Lambton Shores welcome to After Dune Delight, one of the area's most established and successful vacation rentals. Located in the heart of Port Franks, this fully renovated, over 2400 square feet of finished space, character-filled property rents for $500/night with a loyal, returning clientele. Whether you're looking to generate passive income or secure a private family getaway, the options are endless. This spacious home features 2+2 bedrooms, 2 full baths, and a half bath on the lower level. The main floor boasts an open-concept kitchen, dining, and living space. The kitchen is equipped with a large island, built-in microwave, and dishwasher, perfect for entertaining. The cozy living room includes a gas fireplace and walkout to a charming covered front porch ideal for bird watching or enjoying your morning coffee. Also on the main level: a spare bedroom, main bath, laundry, and an oversized master suite with a stunning 3-piece ensuite, a walk-in closet, and private access to a fenced-in sun patio complete with a hot tub and seating area. The fully finished lower level offers two additional bedrooms, a recreation room perfect for movie nights or billiards, a 2-piece bath, and a dedicated storage room. Just a short walk to both the beach and marina, this beautifully decorated home truly captures the spirit of coastal living. Every detail has been thoughtfully curated to create a relaxing, beach-inspired experience. Don't miss out on this exceptional investment opportunity. Schedule your private showing today, and hopefully we will see you at the beach real soon! (id:51300)
Exp Realty
35 Main Street E
Bluewater, Ontario
Main Street Zurich Automotive Centre Zoned C3 Providing Flexibility of Use Fantastic street exposure Highly functional with 3 service bays. Great Live/Work space on site and is permitted use Large paved front pad Fenced and paved yard on east side of structure (id:51300)
3 Points Realty Inc.
7916 Wellington Road 109
Wellington North, Ontario
This stunning 1.28-acre lot offers the perfect blend of privacy, nature, and convenience - just minutes from town. Tucked among mature maple, spruce, and pine trees, the property backs onto conservation land and a quiet ravine, creating a peaceful backdrop for your future home. The lot is ready to go, with GRCA-approved setback permits in place, a culvert and driveway already established, and natural gas and essential services right at the lot line. Sample building plans are also available to help bring your vision to life. The gently sloped terrain is ideal for a walkout basement with full-size windows, maximizing natural light and your living space. Whether you're dreaming of a modern farmhouse, a classic bungalow, or a custom retreat, the setting here truly elevates any design. Located at the edge of town, this property offers easy access to Arthur, Elora, Fergus, and commuting routes to Guelph, KW, or the GTA. Surrounded by custom homes on large lots, its a rare chance to build in a sought-after area where beauty, privacy, and convenience all come together. (id:51300)
Mv Real Estate Brokerage
1010 Wood Drive
North Perth, Ontario
This luxury bungalow offers fine finishes for those buyers with discerning taste. Enter through the front foyer, and be instantly impressed with the high ceilings and hardwood floors. This 3 bedroom, 2 bathroom, 2270 sq feet of main floor living space has great interior flow as you are drawn directly into the grand living room with coffered ceiling and open concept kitchen. The living room features plenty of natural light, tray ceiling, hardwood floors and highlights the impressive gas fireplace. The formal dining room is adjacent to the large, modern kitchen. Ample, ceiling-high cabinets, a large island with granite countertops, and heated floors makes this kitchen the heart of the home. The main highlights of the primary bedroom are the tray ceiling, large walk-in closet and a 5 piece ensuite with shower and double sinks, no need to share! Two additional bedrooms, a 4 pcs main bathroom, the main floor laundry room with access to the garage, completes the first level. The unfinished basement floor is already framed, with electrical completed, and ready for drywall and carpet to complete this lower level. If you are looking for a potential separate apartment for additional family members, this is the ideal opportunity to design what works for your needs. The basement can be accessed separately via the garage stairwell. The fully fenced backyard overlooks the rear green space, and the large back deck is perfect for those summer family gatherings! Here's your opportunity to live on one of the nicest streets in Listowel, close to shopping, Kinsmen Trail and more! (id:51300)
Keller Williams Innovation Realty





