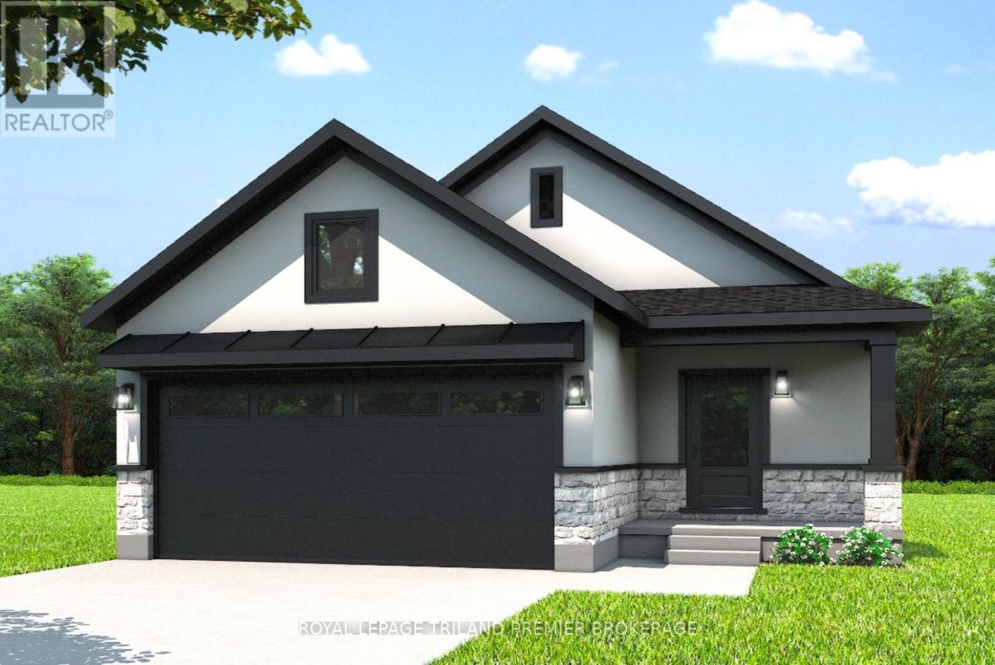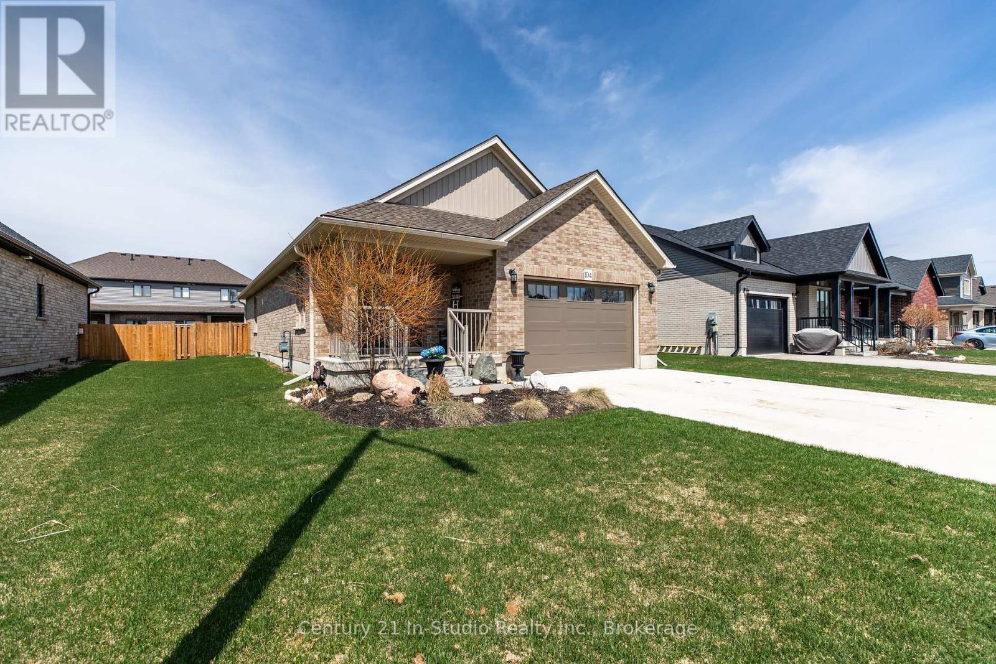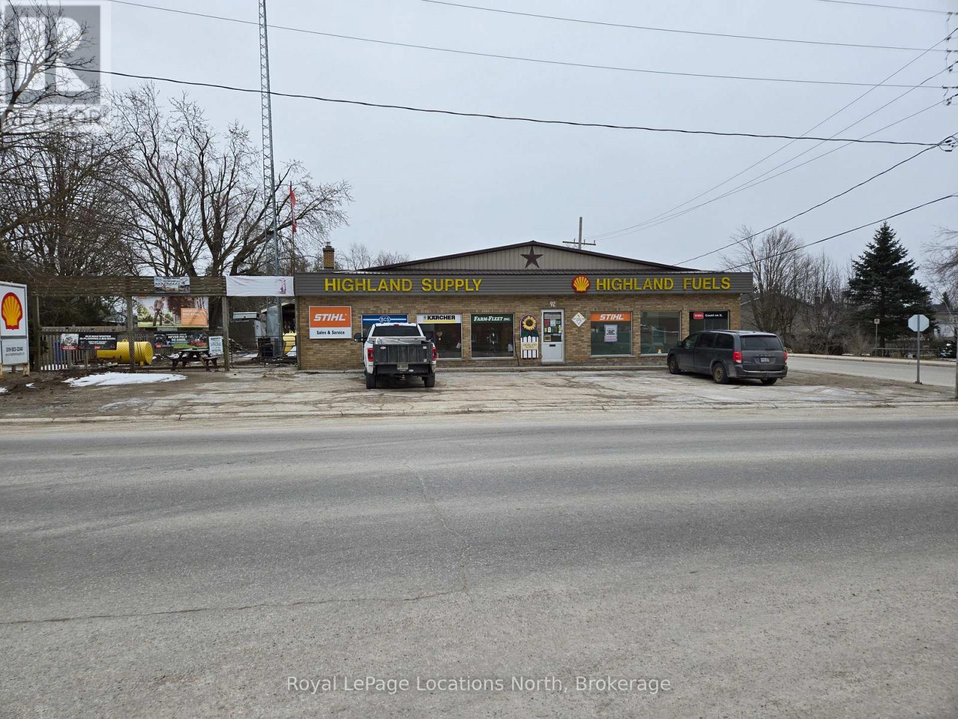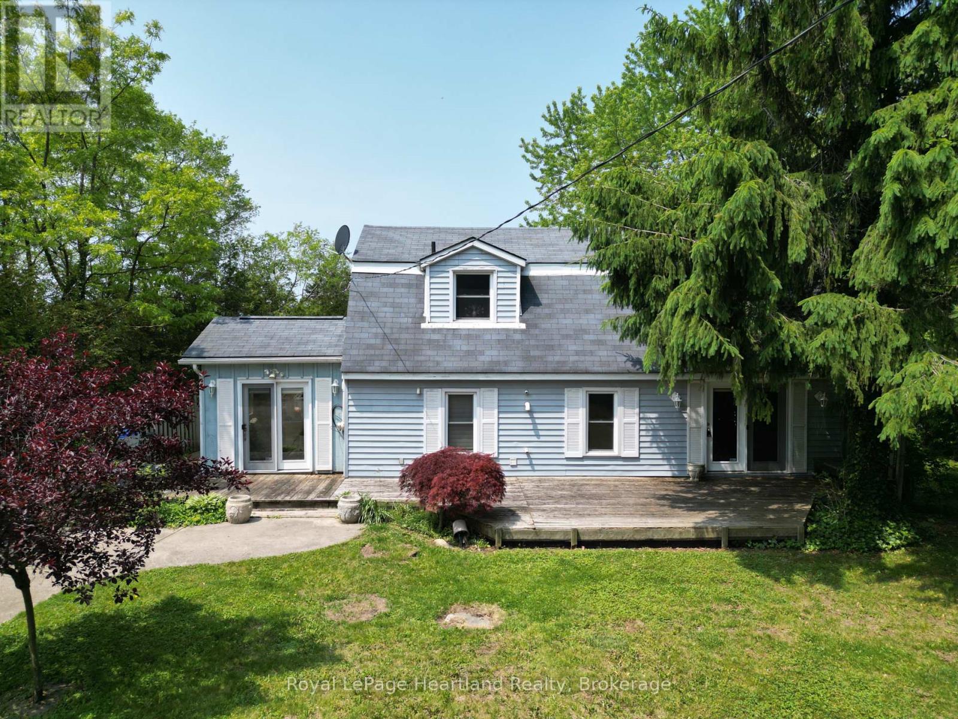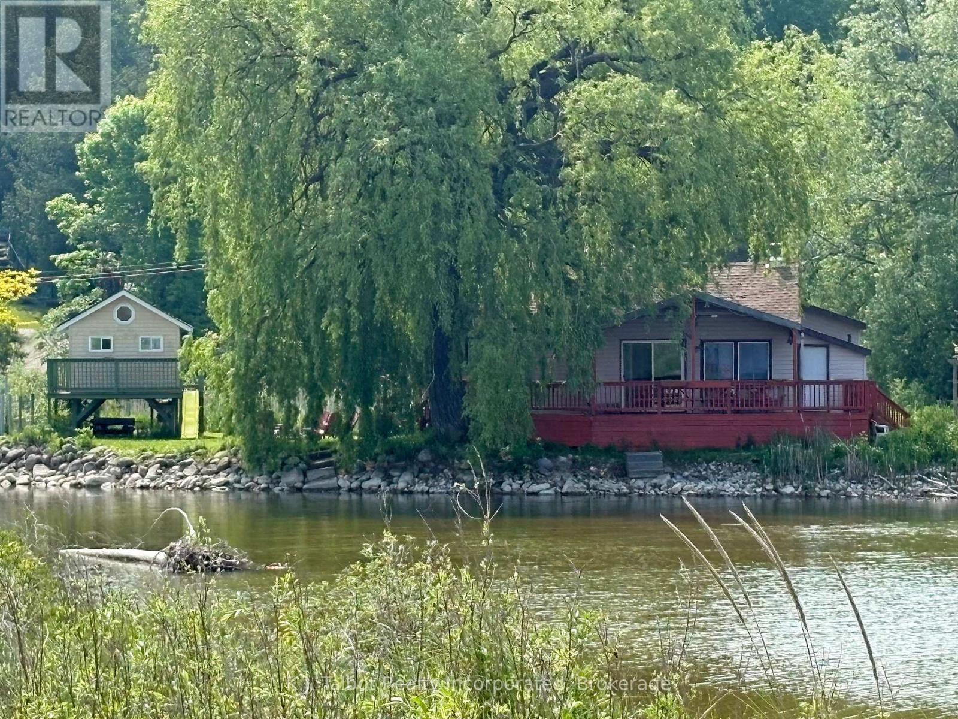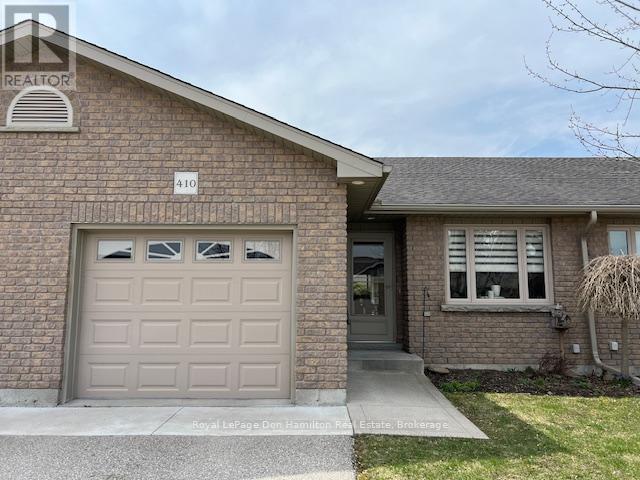Listings
174 Timberwalk Trail
Middlesex Centre, Ontario
243 Songbird Lane Model Home is open for viewing by appointment as well as 174 Timberwalk Trail by appt. (This is Lot # 12) Ildertons premiere home builder Marquis Developments is awaiting your custom home build request. We have several new building lots that have just been released in Timberwalk and other communities. Timberwalks final phase is sure to please and situated just minutes north of London in sought after Ilderton close to schools, shopping and all amenities. A country feel surrounded by nature! This home design is approx 2354 sf and featuring 4 bedrooms and 2.5 bathrooms and loaded with beautiful Marquis finishings! Bring us your custom plan or choose one of ours! Pricing is subject to change. (id:51300)
RE/MAX Advantage Sanderson Realty
3 Daly Avenue
Stratford, Ontario
This property is a fantastic opportunity for a large family or an investor looking to capitalize on Stratford's flourishing cultural scene. Offering 4 bedrooms and 2 bathrooms, it combines classic charm with modern updates, creating a comfortable and inviting space. Recent renovations include new vinyl flooring on the main level, fresh paint throughout, updated kitchen cabinets, a coffee bar, a cozy fireplace, and refreshed bathrooms. The stacked washer/dryer adds convenience to daily living. The home is also ideal for a growing family, offering plenty of room and a warm, welcoming atmosphere for making lasting memories. With a furnace and A/C approximately 10 years old, this well-maintained property is ready to move in or rent out. For investors, this R2-zoned property presents a unique chance to generate substantial returns, with the potential for duplex development thanks to its separate entrance and ample space. The garage has also been upgraded with insulation, drywall, pot lights, and both heating and air conditioning, providing additional rental potential. With a history of generating $4,500 per month in rental income, this property offers both a cozy family home and an astute investment opportunity. Dont miss your chance to explore this versatile home, schedule a showing today and discover the perfect blend of classic elegance and modern convenience! (id:51300)
The Realty Firm Inc.
81 Dearing Drive
South Huron, Ontario
TO BE BUILT: Welcome to Grand Bend's newest subdivision, Sol Haven! Just steps to bustling Grand Bend main strip featuring shopping, dining and beach access to picturesque Lake Huron! Hazzard Homes presents The Bordough has 1393 sq ft of expertly designed, premium living space in desirable Sol Haven. Enter through the front door into the spacious foyer through to the bright and spacious open concept main floor featuring Hardwood flooring throughout the main level (excluding bedrooms); generous mudroom/laundry room, kitchen with custom cabinetry, quartz/granite countertops and island with breakfast bar; expansive bright great room with 7' tall windows; dinette with direct backyard access; main bathroom and 2 bedrooms including primary suite with 4- piece ensuite (tiled shower with glass enclosure, double sinks and quartz countertops) and walk in closet. Other standard features include: Hardwood flooring throughout main level (excluding bedrooms), 9' ceilings on main level, under-mount sinks, 10 pot lights and $1500 lighting allowance, rough-ins for security system, rough-in bathroom in basement, A/C, paver stone driveway and path to front door and more! Other lots and plans to choose from. Lots of amenities nearby including golf, shopping, LCBO, grocery, speedway, beach and marina. (id:51300)
Royal LePage Triland Premier Brokerage
522357 Concession 12 Ndr
West Grey, Ontario
Discover an excellent working farm situated on 100 acres that I wanted to share. Approximately 80 acres are workable and easily accessible for all types of farm machinery and are currently being used for cash crops. The remaining land features a beautiful 10-acre maple bush and a separate cedar bush. The property includes a classic century home with three plus one bedrooms and one bathroom. Additionally, the outbuildings enhance the farm's suitability for both crop cultivation and animal husbandry. The large bank barn has been updated with a two-story parlor featuring in-floor heating. The barn also provides ample additional space for livestock and an easily accessible loft. The farm is located off a quiet country road, yet still offers convenient access to Highway 6 and is close to several neighboring communities. (id:51300)
Exp Realty
104 Emerson Way
West Grey, Ontario
Welcome to this thoughtfully designed, 3 bedroom newly built (2021) Sunvale bungalow in Durham! This property offers a modern, low-maintenance lifestyle perfect for families, retirees, or first-time buyers with many upgrades. You'll find a bright and spacious foyer leading to an open-concept kitchen as you enter. The kitchen features a gas stove, upgraded quartz countertops, a functional island with a built-in sink, and a convenient pantry. The main floor features 2 bedrooms: a primary suite with a 3-piece ensuite bathroom and walk-in closet. Additionally, there is a 4-piece main bathroom and a laundry room equipped with a gas dryer. The finished basement is an entertainer's dream. It features a family/recreation room complete with a gas fireplace, a stylish bar area, 1 bedroom and a 3-piece bathroom with a glass shower. Additional features of the property include municipal water and sewer, a large hot water tank, a VanEE ventilation system, central air conditioning, a 100-amp electrical panel with surge protection, and a warranty. An attached 1.5-car garage and a concrete driveway provide convenience and ample parking. Outside, this property shines with a 51' x 109.9' lot that includes raised garden beds, a composite back deck with gazebo, and a gas BBQ hookup perfect for hosting summer gatherings or enjoying peaceful evenings outdoors. Enjoy the peaceful charm of Durham while being minutes away from downtown amenities, including shopping, entertainment, schools, and places of worship. Outdoor enthusiasts will love the proximity to a conservation area, excellent fishing spots, local waterfalls, and two beaches. Don't miss the chance to call this modern, move-in-ready bungalow your home. Experience the perfect balance of comfort, convenience, and community. Schedule a showing today! (id:51300)
Century 21 In-Studio Realty Inc.
14 Warwick Avenue
Lambton Shores, Ontario
Discover a rare opportunity to own an exclusive property in the heart of Grand Bend, just steps from Ontarios finest sandy shores and the best sunsets you'll ever see. This showstopper, perfect as a year-round residence or luxurious cottage retreat, has been meticulously renovated from top to bottom, blending modern elegance with timeless charm.Upon arrival, you'll be captivated by the extensive outdoor space a sprawling wrap-around front and rear deck ideal for morning coffees, summer soirees, and crisp autumn evenings. Designed with both relaxation and entertaining in mind, this home offers an exceptional floor plan, effortlessly balancing privacy and social spaces.Inside, you'll find a stunningly updated kitchen equipped for the culinary enthusiast, while new bathrooms exude contemporary luxury. With three spacious bedrooms and two bathrooms, this home comfortably sleeps up to ten, making it perfect for family gatherings, hosting friends, or maximizing rental potential.Positioned within walking distance of Grand Bends vibrant community, you'll enjoy quick access to holiday fireworks, boutique shops, and acclaimed local restaurants. The towns year-round vibrancy, combined with new construction and community investments, ensures you're purchasing not just a home but a slice of a rapidly flourishing lifestyle destination.This property's proximity to the beach means you'll never have to fight for a parking space again, while the large deck and refined interior check every box for luxurious lakeside living. Don't miss out on this exclusive listing homes in this sought-after location and condition are exceedingly rare. Secure your place in one of Ontarios most dynamic and picturesque communities (id:51300)
Prime Real Estate Brokerage
411 Jane Street
Minto, Ontario
Executive 3000+ square foot custom built home tucked away in a sought-after quiet neighbourhood situated on just under an acre complete with pool, attached heated 3 car garage & detached 48x32 heated shop. This stunning home offers 5+ bed, a basement perfect for finishing as an in-law suite/layout & encompasses an entertainer's dream layout & design. With excellent curb appeal & serene fields as your backdrop, this stunning home is a true escape from the busy life, while allowing space for multigenerational living. The main floor boasts an 11' foot ceiling as you enter the main foyer, a floor to ceiling stone fireplace & mantle that tie the entire home together and leads you to a hosts dream kitchen pouring with natural light, top of the line s/s appliances, w/i pantry, expertly crafted cabinetry & quartz countertops, stunning bar, island with seating for 4+ & leads you out to 2 separate outdoor areas, a covered porch & the pool deck all overlooking your backyard. The mainfloor is finished with office, primary bed ft. ensuite bath & w/i closet, powder room, mud room & laundry room. Kids & guests can find space and privacy on the second level between 3 additional beds, a massive rec room & 4 pc bath. The lower level can provide an additional 2 beds, bath, storage and rec room or convert to in an in-law suite with separate access from the garage. The attached heated garage featuring 10' tall overhead doors, toy garage & 3rd overhead door allowing you the convenience to to park your truck & toys inside while you venture out to your detached shop for the real work, and play. The shop is the dream mancave or space to run a home business, equipped with 2pc bath, in-floor heat, wired for internet and your big screen TV, not to mention the loft ideal for an office, living space or storage. This Executive Home is conveniently located within walking distance to walking trails, schools, downtown shopping; under a 45 min drive to KW& Guelph and an hour to the GTA. (id:51300)
Royal LePage Heartland Realty
92 Main Street W
Southgate, Ontario
Prime corner lot commercial building with good exposure and lots of parking in the west end of downtown Dundalk minutes from Hwy 10. Front half of the building is comprised of open space retail with office area and storage with the rear half of the unit consisting of repair shop, 3 Bay potential each 12' x 24' with 12' x 12' overhead doors plus separate work area, parts room with mezzanine warehouse area above of approx 1250 Sq Ft. (id:51300)
Royal LePage Locations North
72959 Claudette Drive
Bluewater, Ontario
Welcome to your dream getaway on the shores of Lake Huron! This charming 3-bedroom, 2-bathroom lakefront retreat offers the perfect blend of cottage charm and year-round comfort. Perched above your very own private sandy beach, you'll enjoy unobstructed views of the lake from most rooms in the house, offering front-row seats to Huron's famous sunsets. The main level features hardwood floors, a high-quality kitchen with modern finishes, and a cozy gas fireplace that adds warmth and character to the open-concept living area. The interior is in excellent condition, thoughtfully maintained and move-in ready, whether you're looking for a weekend escape or a full-time home. Located in an unbeatable spot between Grand Bend, Bayfield, and Zurich, you'll have easy access to the best of Huron County boutique shopping, dining, and local events are all just a short drive away. Even better, this property is within 3 minutes of a winery and inn, scenic golf course, and lively brewery. This is a rare opportunity to own a piece of Ontario's coveted lakefront, whether you're looking to create lasting memories at the cottage or settle into peaceful lakeside living year-round. (id:51300)
Royal LePage Heartland Realty
11 Apple Lane
Ashfield-Colborne-Wawanosh, Ontario
CALLING ALL NATURE LOVERS! Serene setting & spectacular views of the Nine Mile River and Lake Huron shoreline. A cozy 3+2 bedroom cottage retreat in the quaint village of Port Albert. Sit back, relax, and unwind on summer evenings while you listen to river running by and waves crashing on the shoreline all from under your covered deck space. Take in the stunning sunsets over the lake or enjoy hours of fishing on the well known Nine Mile River fronting this property. It's the best of both worlds with lake and river views right at your front door. Approx. 143' of river frontage. This move-in ready 1400 sq' seasonal cottage is ready and waiting for the next family to appreciate.The rustic feel is brought out with wood lined interior, vaulted ceilings, free standing wood stove. Open concept living room, dining, & kitchen. Updated, bright & spacious kitchen with an abundance of storage. Patio door access to side deck or covered front deck. Panoramic views to be mesmerized by. A generous primary bedroom, with double closets. Two additional main floor bedrooms and a loft with 2 additional sleeping areas. 3pc bath w/ tile lined shower. Storage room & mudroom.The cottage is surrounded by beautiful scenery and offers plenty of space to relax and enjoy the peaceful surroundings. The riverside fire pit provides the ideal setting for a relaxing campfire and only steps away from beautiful sandy beach. A short drive from Goderich & Kincardine, shopping, golf, and more. (id:51300)
K.j. Talbot Realty Incorporated
508 Fifth Street
Belwood, Ontario
Welcome to this charming 3-bedroom cottage tucked away on a spacious lot in the highly sought-after Belwood Lake community. Thoughtfully designed with an open-concept layout, this cozy yet roomy retreat offers generous-sized bedrooms, a walk-out deck bathed in all-day sun, and ample parking for guests. With two owned boat docks, easy highway access via Hwy 19, and just minutes from Fergus and Elora, convenience meets cottage lifestyle. Enjoy evenings by the fire, peaceful days fishing, or entertaining friends and family in the open outdoor space. An affordable opportunity to own a private lakeside getaway—perfect for making lifelong memories. Land is leased and the GRCA is the provincial managing authority. (id:51300)
Heritage Realty
410 Danby Street E
North Perth, Ontario
What a wonderful place to start out or retire. Economical living in this freehold bungalow townhouse. Open concept kitchen/dining/living area with patio doors opening onto your private sundeck and yard. Master bedroom plus a second guest bedroom or den. 3 piece bathroom with walk-in shower. Main floor laundry room. The full basement is unspoiled with excellent potential for future finish. Attached single car garage and paved driveway. Well maintained and in good condition throughout. Call your realtor for a personal tour. (id:51300)
Royal LePage Don Hamilton Real Estate



