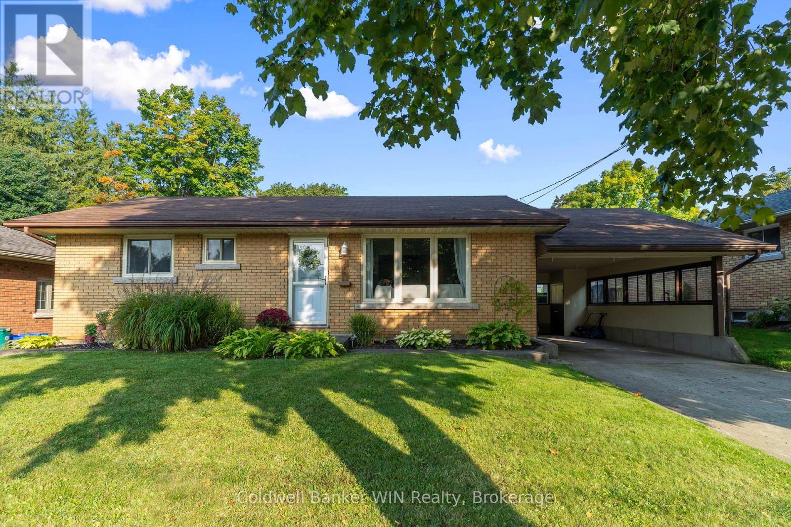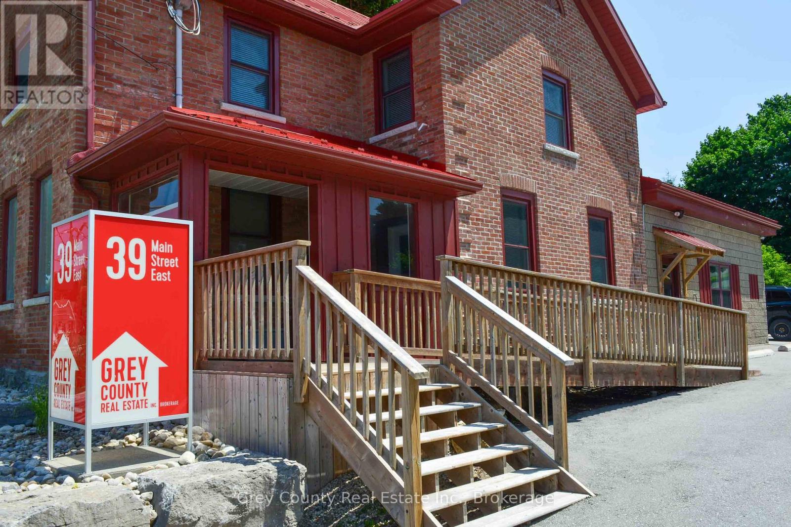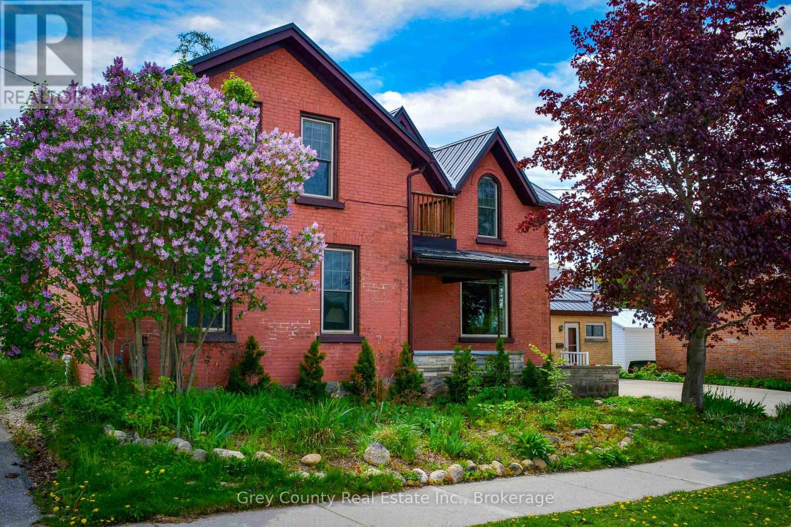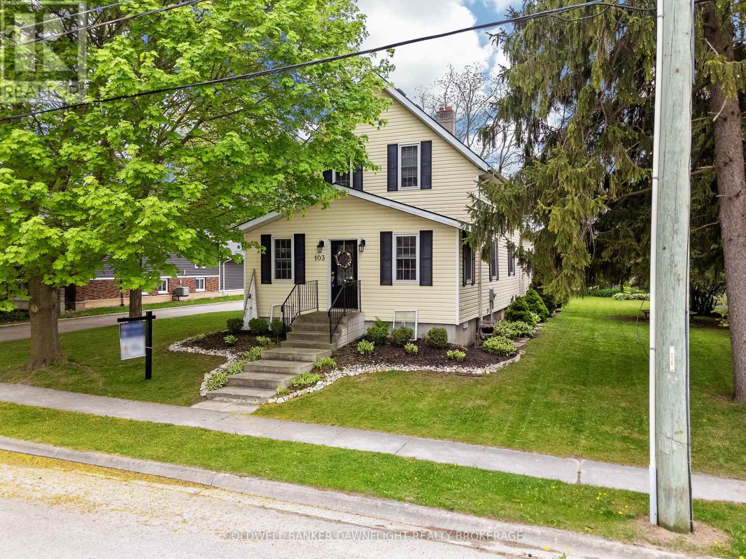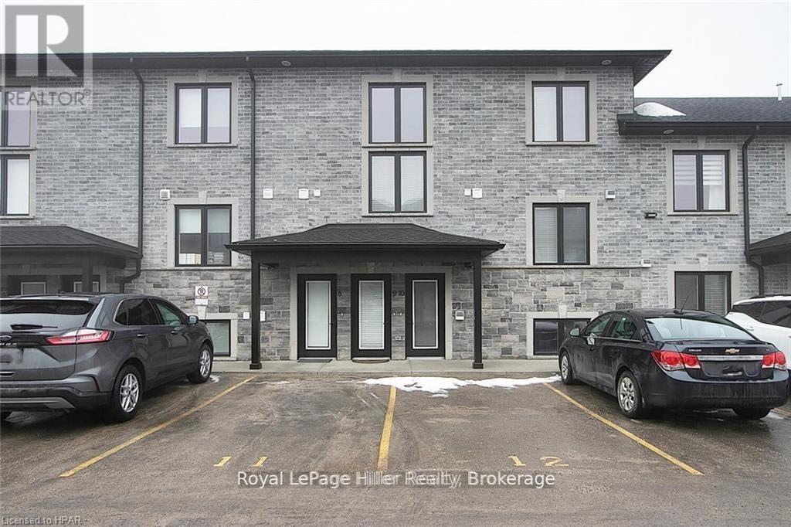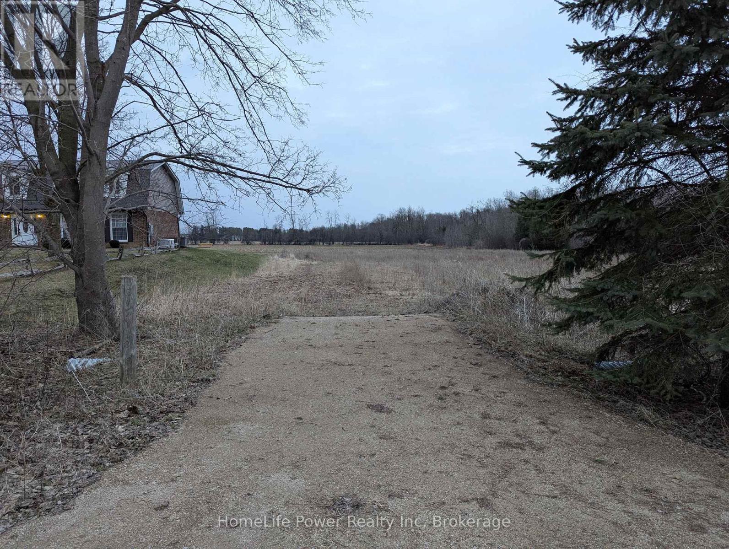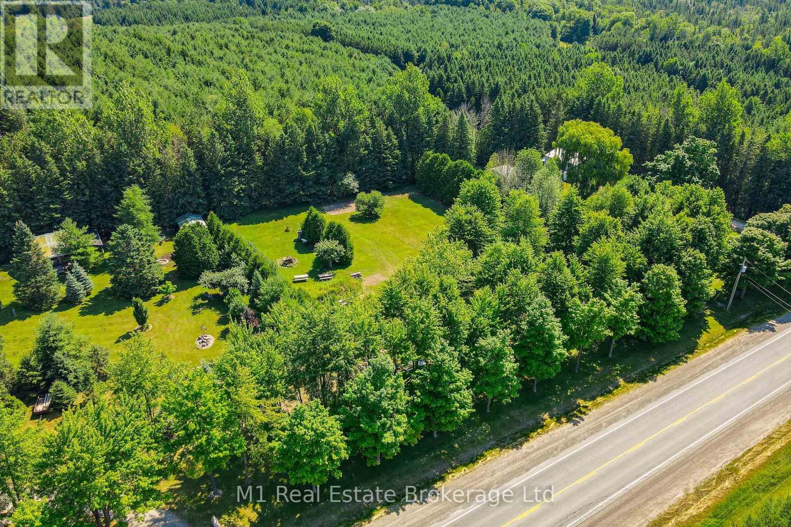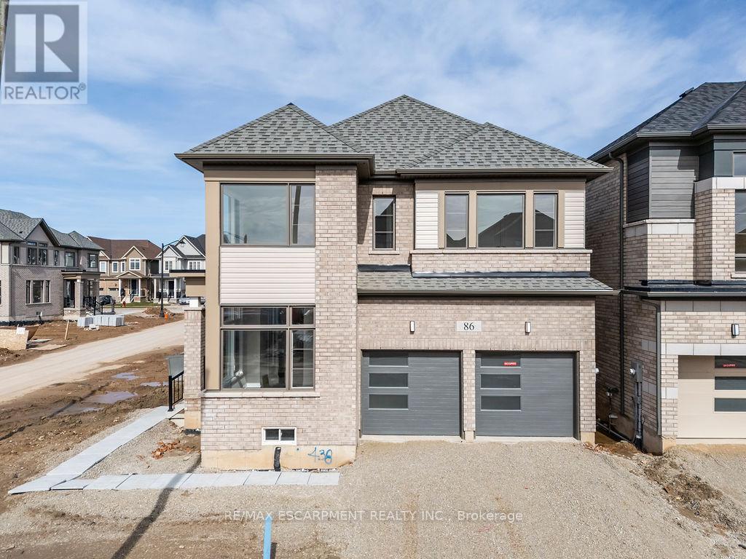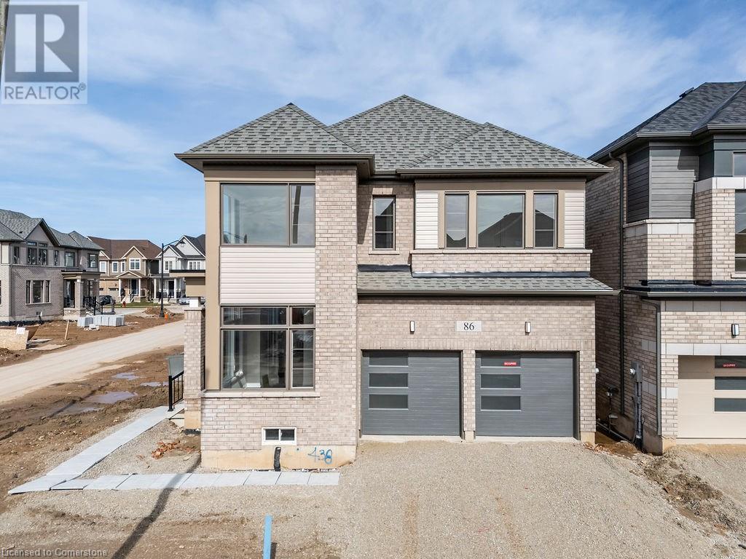Listings
289 Birmingham Street E
Wellington North, Ontario
Welcome to this beautifully updated 3-bedroom, 2-bathroom brick bungalow nestled in the peaceful town of Mount Forest. Perfect for families, retirees, or first-time buyers, this home combines classic charm with thoughtful modern touches. The main floor features 2 spacious bedrooms, a large 4-piece bathroom, and a bright eat-in kitchen that offers plenty of room for family meals and gatherings. The layout flows seamlessly into a cozy living area, creating a warm and inviting atmosphere throughout. Downstairs, the finished basement offers a third bedroom, a second full bathroom, and a huge 30' x 12' family room complete with a dry bar perfect for entertaining, relaxing, or hosting guests. Outside, you'll find a partially fenced yard featuring a nice wood deck, ideal for kids, pets, or backyard get-togethers. The 14' x 24' carport provides generous covered parking and extra storage space. Located in a quiet, family-friendly neighborhood, this solid brick home is just minutes from schools, parks, and downtown amenities, offering both comfort and convenience. Updates: HWT 2025, Main Floor 2016, Roof 2017, Basement 2022, Basement Windows 2022, Central Air 2017, Deck 2018, 100amp Break Panel 2016, Exterior Doors 2016. (id:51300)
Coldwell Banker Win Realty
A - 39 Main Street E
Grey Highlands, Ontario
Professional Office Space for Lease 450 Sq Ft with Private Parking & Entrance. Discover the ideal setting for your business in this fully renovated (2021) professional office space. Offering 450 square feet of well-designed, functional layout, this unit includes a private entrance, dedicated lobby or reception area, a spacious primary office with three large windows for natural light, a convenient two-piece bathroom, and a storage area. Additional features include private parking for 3 vehicles, ensuring easy access for both staff and clients. Clean, modern, and move-in ready, this space is perfect for professionals seeking a quiet, efficient workspace with excellent visibility and accessibility. Whether you're a small business, consultant, therapist, or service provider, this office offers flexibility and professionalism in a compact footprint. Available immediately. Give your business the space it deserves. (id:51300)
Grey County Real Estate Inc.
27-29 Main Street E
Grey Highlands, Ontario
Built in 1875, this home is filled with the timeless charm of its historic roots. Step inside and you're welcomed by an inviting foyer that hints at the character waiting within. To your right, the sunlit dining room feels instantly comfortingideal for family meals or hosting friends. Original hardwood floors, soaring ceilings, and detailed moldings carry the warmth of the past into every room. The spacious living room is full of potential, whether you're curling up with a book or entertaining a crowd. Built-in bookshelves create a cozy nook for reading or showcasing cherished keepsakes. The kitchen blends old-world charm with modern convenience, offering space for casual dining around an eat-in table, and a traditional woodstove that brings rustic comfort and winter warmth. This updated kitchen is a dream for anyone who loves to cook. A four-piece bath and laundry on the main level add everyday ease. Just off the kitchen, a flexible roomonce an officecould become a sun-drenched studio, den, or quiet retreat, thanks to its south-facing windows and views of the backyard. Step outside to a peaceful patio overlooking a lovingly maintained garden with flowering trees, perennials, and your own veggie patch. The charm continues upstairs with a second full bath, and four large bedrooms. The property also includes 27 Main St E., a separate detached building with its own entrance. Formerly a doctors office, bakery, and bookkeeping service, it's ideal for a home-based business, in-law suite, or income-generating rental. Perfectly located just steps from Markdales main intersection, youre within walking distance to the new hospital, school, and all downtown conveniences. (id:51300)
Grey County Real Estate Inc.
103 Richmond Street S
Bluewater, Ontario
Tucked away on a peaceful street in the town of Hensall, this inviting home offers a warm blend of charm, functionality, and room for the entire family. From the moment you arrive, youll appreciate the thoughtful upgrades and versatile living spaces throughout. Step into the cozy three-season entry, the perfect spot to relaxwith a hot tub included for added indulgence. A spacious mudroom doubles as a laundry zone and features ample storage for everyday life. Inside, the heart of the home is a beautifully appointed kitchen with exceptional layout and attention to detail, flowing seamlessly into the open-concept living and sitting areas, highlighted by soaring ceilings and abundant natural light. The main level also includes a versatile office area and a full 3-piece bathroom with a jacuzzi tub, offering plenty of options for working from home or hosting guests. The family room, complete with a gas fireplace, creates a cozy retreat. Upstairs, youll find three spacious bedrooms with original pine floors that add timeless character, including a generous primary bedroom. A second 3-piece bathroom completes the upper level. This home also includes gas forced air heat, an upgraded 200-amp electrical panel, and a rare second 100 amp hydro meter in the shop making it ideal for hobbyists or home-based businesses. This property has plenty of parking, adding to the possibilities of the shop. A storage shed adds even more functionality to this well-rounded property. This is your chance to enjoy small-town living with big-time value. (id:51300)
Coldwell Banker Dawnflight Realty Brokerage
9 - 3194 Vivian Line 37 Line
Stratford, Ontario
Welcome to 3194 Vivian Line 37 Unit #9, in beautiful Stratford! This easy living 2 bedroom, 2 bath, 2 storey loft-style condo suite boasts many upgrades! This lovely home features open concept living with 16' ceilings on the the mail floor with big bright windows throughout. Some of the upgrades include, stainless steel appliances, kitchen island, in-suite laundry with full size stackable washer/dryer, central air and energy star tankless hot water heater. There is also a 6X12 storage locker and 2 parking spaces right outside your door! Enjoy your morning coffee on your cozy balcony overlooking the farmer's field. Close to all amenities, shopping, parks, Stratford's Country Club and easy access to highway. Great investment property. Don't miss out on this opportunity! Book your showing today! (id:51300)
Royal LePage Hiller Realty
21 Orchard Drive
Stratford, Ontario
Welcome to Countryside Estates! Teahen Construction is offering five distinctive lots, each showcasing the epitome of countryside living. Nestled within this tranquil community you'll discover an exquisite 1630 sq. ft. masterpiece which has been thoughtfully designed to bring you delight from the moment you step inside. The heart of the home displays a beautifully appointed kitchen featuring stone countertops, butler's servery, and large island which provide both functionality and style. An open concept dining room and living room, complete with a cozy gas fireplace, create the perfect ambiance for gatherings and relaxation. The primary suite is a sanctuary of luxury, boasting a beautiful en-suite bathroom and a walk-in closet that fulfills all of your storage needs. The basement features a large finished family room, additional bedroom and 4-piece bathroom. Step outside to a spacious covered rear deck, where you can savor the countryside views and enjoy the serenity of your surroundings. Additional features include an attached two-car garage, mudroom / laundry entrance, as well as a covered front porch. The brick and stone exterior not only enhances the property's curb appeal but also promises the timeless beauty and quality delivered by Teahen Homes. Don't miss your chance to experience the Countryside Estates lifestyle. (id:51300)
RE/MAX A-B Realty Ltd
130 St David Street S
Centre Wellington, Ontario
Step into the timeless charm of this beautifully preserved 3-storey "semi duplex", brimming with history and character. Circa 1880, this unique property features two 1-bedroom apartments that seamlessly blend vintage appeal with modern convenience. Perfectly situated in the heart of downtown Fergus, the home offers both the vibrancy of urban living and the tranquility of stunning views over the Grand River. The main floor and lower level were fully renovated in 2022 and currently operate as a successful Airbnb, presenting an excellent investment opportunity. The main level showcases a character filled kitchen highlighted by custom cherry wood cabinetry and nostalgic appliances, a 3 piece bathroom, and the dining room/ living room is complete with high ceilings. The lower level offers a spacious bedroom and ample storage, meeting a variety of needs. Within the second unit, (currently tenanted), the second and third floors comprise a stylish retro-modern unit with a distinct and welcoming ambiance. This unit features a cozy living room and a charming kitchen, finished with a sun lit breakfast area, perfect for relaxing or entertaining. Upstairs, the third-floor primary bedroom is a serene retreat, enhanced by a large skylight that floods the space with natural light, lovely 4 piece ensuite, completed with a walk-out to a spacious and private 'roof top' style patio. Throughout the home, large windows and exposed stone walls create a warm and inviting atmosphere. Additional highlights include a durable metal roof and updated furnace. From original details to tasteful updates, this home is full of personality and potential. Whether you're an investor looking for a lucrative opportunity or a homeowner wanting to live in one unit while renting the other, this duplex offers endless possibilities. Come experience the perfect blend of heritage and modern living in the vibrant Fergus community, where old-world charm meets contemporary comfort! (id:51300)
Royal LePage First Contact Realty
7151 Schaefer Road
Guelph/eramosa, Ontario
Rare opportunity to build your Dream Home in the country on a cleared 1.36 Acre Lot, but still have the convenience of being an easy drive to Kitchener, Waterloo or Guelph. Property is Site Plan Approved, Lot Grading Plan is complete. Driveway entrace is in. Gas and Hydro are both at the lot line. All you need are your building plans and a building permit. Buyer to do their own due diligence to confirm that they can build to their desired build plans. List Price is inclusive of HST. (id:51300)
Homelife Power Realty Inc
Pt Lt 1 Trafalgar Road
Erin, Ontario
Do you have a dream of building your own custom home? This 1-acre vacant lot is in a great location and ithas beautiful mature trees already in place. Very private on all sides. No environmental protection to workaround. Get ready to make those dreams come true - design your own home and be in it before you know it!Please do not walk the property without an appointment. (id:51300)
M1 Real Estate Brokerage Ltd
16 Credit River Road
Erin, Ontario
Welcome to 16 Credit River Road! Set on just under 2 acres of fully fenced, serene privacy, this beautifully updated 5 bed, 4 bath home blends modern upgrades with peaceful living. Featuring vaulted ceilings, engineered hardwood, and a new kitchen with expansive views of the yard backing onto a ravine, this property offers both style and comfort. The main floor includes 3 bedrooms, one with an ensuite, and a recently renovated large bathroom. The fully renovated basement (2024/2025) with a spacious walkout adds extra living space and functionality. The basement also offers two additional bedrooms—one with an ensuite bathroom. Outside, enjoy a stunning saltwater pool and pool house with heating, hydro, and 60 amp service (2018), fire pits, and a 10-zone sprinkler system. With concrete surrounds (2018) and a new driveway (2019), this property is ideal for both relaxation and entertaining. Book your showing today! (id:51300)
Keller Williams Edge Realty
86 Player Drive
Erin, Ontario
Welcome to 86 Player Drive, a brand new luxury masterpiece by Cachet Homes in the rapidly growing community of Erin. This stunning corner lot home boasts 2,135 sq ft of modern elegance, featuring 4 spacious bedrooms, 3.5 bathrooms, and soaring 9-foot ceilings on both the main and basement levels. Step inside to discover premium upgrades, including grand 8-foot doors, gleaming hardwood floors throughout, and a beautifully crafted hardwood staircase. The luxurious master suite is a true retreat, offering a spa-like ensuite with heated floors, a high-end soaking tub, and raised vanities for ultimate comfort. The open-concept kitchen is equipped with a gas stove hookup and enhanced by additional pot lights, creating a bright and inviting space. With over $100,000 in upgrades, this home blends style and functionality effortlessly. Enjoy proximity to schools, parks, and shopping centres, making it an ideal choice for families seeking upscale living. Don't miss this exceptional opportunity to own a brand new luxury home in the thriving Erin Glen community! (id:51300)
RE/MAX Escarpment Realty Inc.
86 Player Drive
Erin, Ontario
Welcome to 86 Player Drive, a brand new luxury masterpiece by Cachet Homes in the rapidly growing community of Erin. This stunning corner lot home boasts 2,135 sqft of modern elegance, featuring 4 spacious bedrooms, 3.5 bathrooms, and soaring 9-foot ceilings on both the main and basement levels. Step inside to discover premium upgrades, including grand 8-foot doors, gleaming hardwood floors throughout, and a beautifully crafted hardwood staircase. The luxurious master suite is a true retreat, offering a spa-like ensuite with heated floors, a high-end soaking tub, and raised vanities for ultimate comfort. The open-concept kitchen is equipped with a gas stove hookup and enhanced by additional pot lights, creating a bright and inviting space. With over $100,000 in upgrades, this home blends style and functionality effortlessly. Enjoy proximity to schools, parks and shopping centers, making it an ideal choice for families seeking upscale living. Don't miss this exceptional opportunity to own a brand new luxury home in thriving Erin Glen community! ARN, Assessed value, Zoning and Taxes not yet assessed due to new build. (id:51300)
RE/MAX Escarpment Realty Inc.

