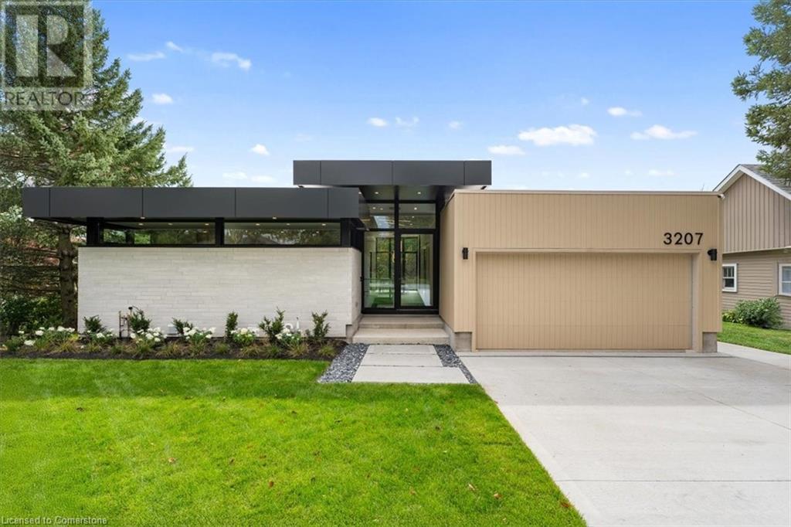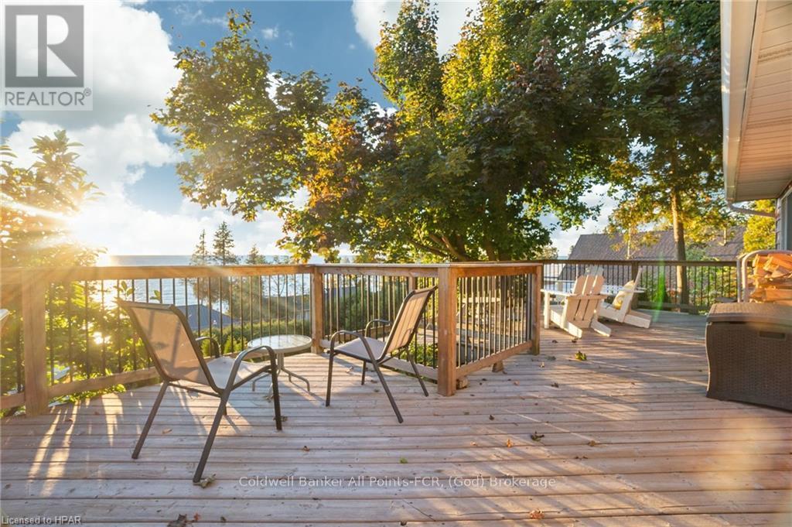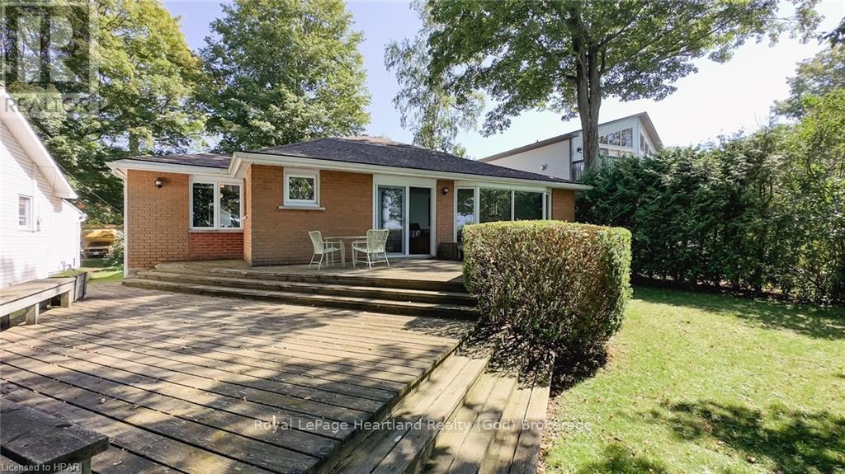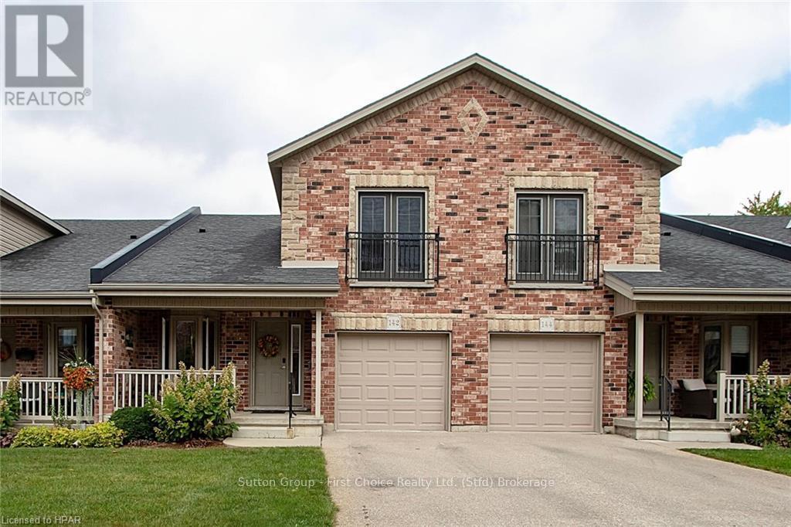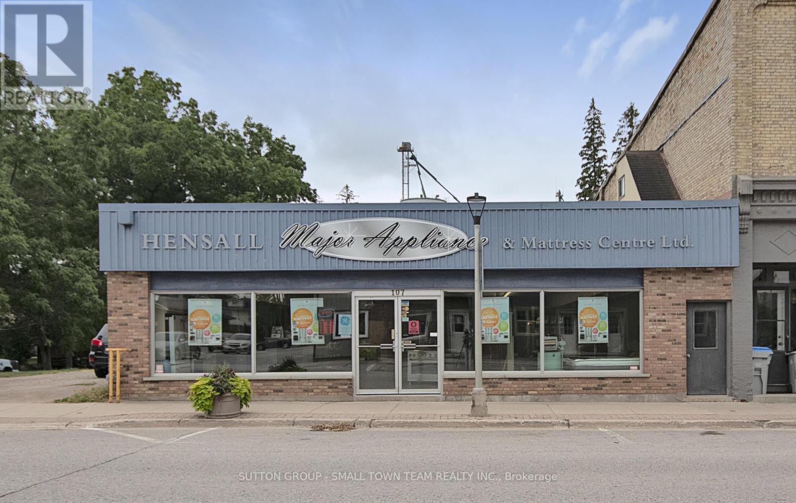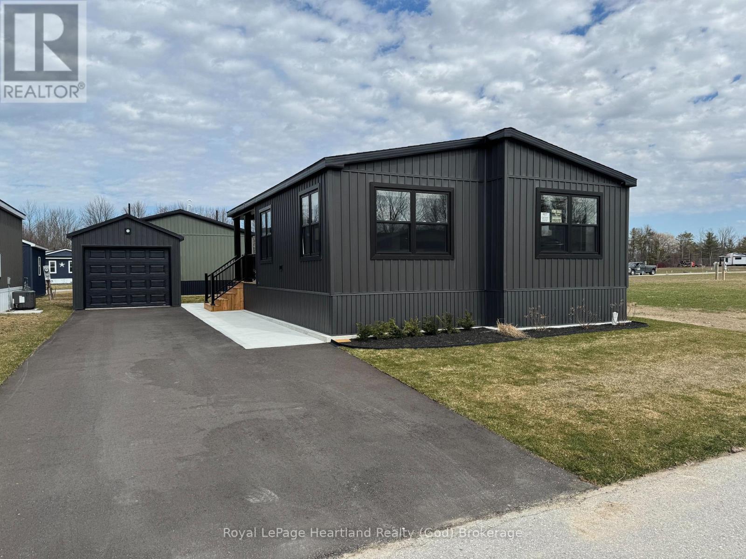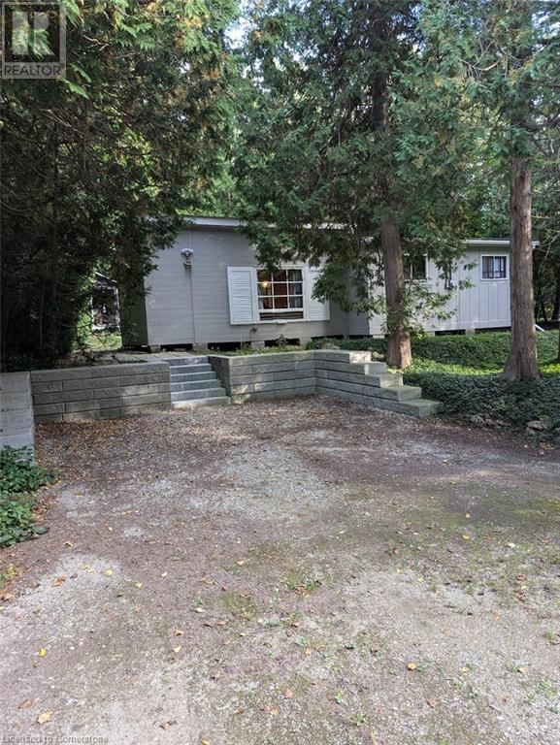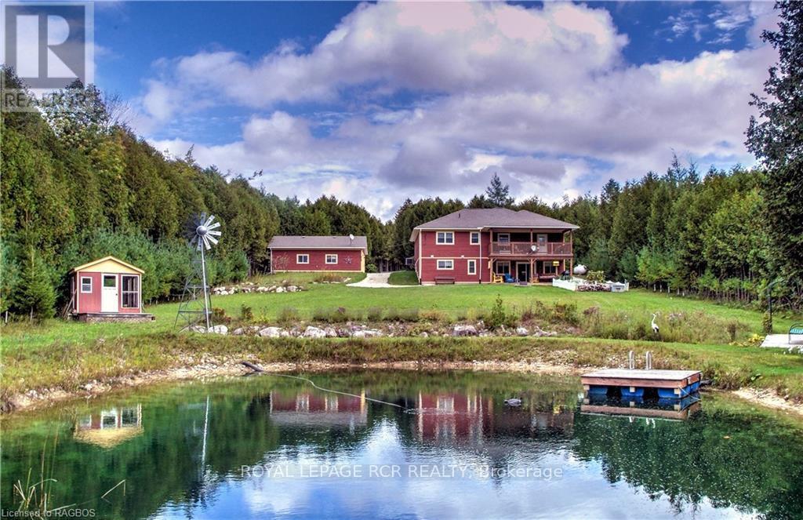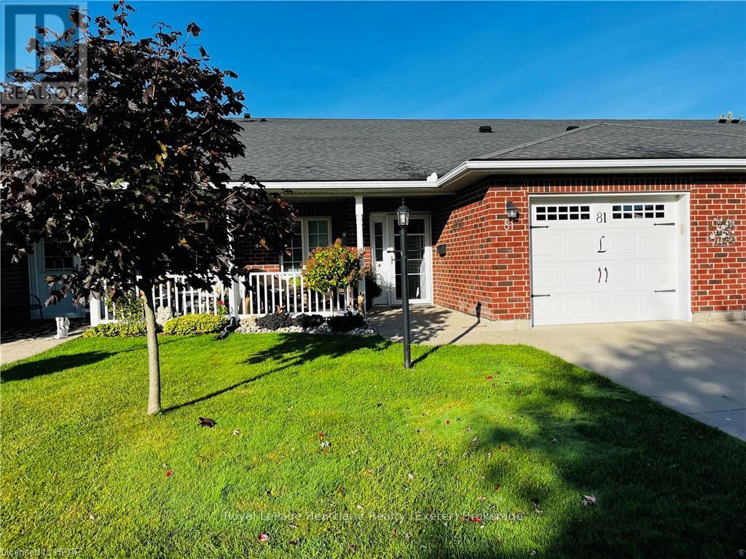Listings
3207 Vivian Line 37 Line
Stratford, Ontario
Step into the captivating world of an architectural masterpiece designed by SMPL Design Studio. This one-of-a-kind residence effortlessly merges contemporary elegance, effortless sophistication and cutting-edge design. Flooded with natural light, thanks to its expansive floor-to-ceiling windows spanning the entire rear facade, this home lives up to its modern design. At the heart of this home is a stunning, custom-designed kitchen, where sleek black and walnut cabinetry complements the 15-foot island the features a Vanilla Noir Caesar stone premium countertop. A walk-in pantry adds to the kitchen’s functionality and charm. The main floor boasts three bedrooms, each featuring custom-built wardrobes, with the master bedroom featuring a sleek 3 pc ensuite. The additional 4 pc bathroom on the main floor is private and offers comfort and convenience. The main floor’s light-toned engineered hardwood floors provide a warm, inviting ambiance throughout. Relax by the warmth of the gas fireplace in the open-concept living room and dining room. In the cozy basement you will find a rec room adorned with another gas fireplace, a generously sized fourth bedroom, 3 pc bathroom, storage and the utility room in the fully finished basement. Outside, a sleek concrete driveway leads to the spacious two-car garage. Every detail, from the professional design touches to the home’s seamless integration with its surroundings, makes this home a true sanctuary of style, comfort, and modern luxury. (id:51300)
RE/MAX Escarpment Realty Inc.
84784 Shamrock Beach Road
Ashfield-Colborne-Wawanosh, Ontario
It’s all about the view at 84784 Shamrock Beach Road. This 3-season, 3-bedroom cottage offers a relaxed, coastal lifestyle with stunning views of Lake Huron from almost every room. The impressive front deck, which spans the entire width of the cottage, is the ideal spot to enjoy the lake breeze. Step outside through sliding doors from both the primary bedroom and dining room to soak up the sunshine. The cozy living room features a wood stove for those cooler evenings, while the full kitchen and 4-piece bathroom make for comfortable cottage living. A bonus attached room with its own entrance provides additional storage or could be perfect for a bunkie for extra guest accommodations. You will enjoy easy, close access to the beach, and you can rinse off in the outdoor shower after sandy beach days. This cottage is sure to meet your needs. Don’t miss your chance to own this incredible lakeside property. (id:51300)
Coldwell Banker All Points-Festival City Realty
27 Bluewater Drive
Goderich, Ontario
Welcome to serene lakeside living in a charming, captivating sunsets and mature neighborhood filled with beautiful trees! This 3-bedroom, 2-bath home or cottage was recently refreshed, and offers breathtaking views of Lake Huron?s famous sunsets from the deck and open-concept living space. The two-storey addition includes an extra family room, an upper-level bedroom, and a basement with laundry facilities. Enjoy year-round comfort with forced air gas heating and central air conditioning. The private yard is fenced, offering both privacy and space, with ample parking available. The extended single detached garage includes a workshop area for added convenience. Just a short stroll along the community path takes you to the beach! The community offers parks, waterfront benches and is located only a 5-minute drive from the amenities of Goderich. This well-maintained home is offering a perfect canvas for your personal touch. Embrace peaceful water views and the relaxed lifestyle that comes with Lake Huron living. (id:51300)
Royal LePage Heartland Realty
142 - 50 Galt Road
Stratford, Ontario
Welcome to your 3 bedroom, 3 bath townhome in the sought-after private community of The West Village! This beautifully maintained residence features spacious bedrooms, a lovely loft area that is perfect for additonal living space, hobby area or office space. The open-concept living area is perfect for entertaining between the kitchen, dining and living room. \r\n\r\nAs an added bonus this unit features an inviting finished walk-out lower level, a versatile space with an added bedroom and rec room is great for hosting while not taking away from the ample storage space you will find. \r\n\r\nWith pride of ownership throughout and meticulous attention to detail, this home is truly move-in ready. Enjoy the serene atmosphere of the community, complete with parks and walking trails. Don?t miss your chance to make this exceptional townhome your own! (id:51300)
Sutton Group - First Choice Realty Ltd.
107 King Street
Bluewater, Ontario
Exciting opportunity to own the prime retail location in Hensall. This storefront has been the home to successful businesses for over 60 years. Current owners are expanding to a new location. Move your business here and be the next in a series of success stories. The property has C4 zoning which allows for a multitude of uses. The 2500 sq foot main showroom has up to date flooring, lots of lights and a full wall of windows to show your wares. At the back is another 700 sq feet of combination office and warehouse space. There is access to the rear through a shared right of way. (id:51300)
Sutton Group - Small Town Team Realty Inc.
Lot 4 Plover Mills Road
Middlesex Centre, Ontario
Experience luxury and privacy at Bryanston Estates, where XO Homes presents an exclusive opportunity to build CUSTOM your dream home. Located just outside of London's city limits. Available on Lot 4 and Lot 5, these premium 2/3 acre estate lots offer the perfect canvas for stunning custom homes. This model boasts 4,000 sq ft of modern open-concept living, featuring high-end luxury finishes, expensive windows, and chef's kitchen. The South0facing backyards provide tranquil views of grassy farm fields with endless privacy, enhancing the serene setting. These thoughtfully designed homes include 4 bedrooms, each with its own private ensuite bathroom, plus a bonus work-from-home office space and a loft area on the second floor. XO Homes offer you the freedom to tailor your home to your unique vision. Whether you choose to modify existing designs, make adjustments, or create a completely custom build from scratch, the possibilities are endless. **EXTRAS** TO BE BUILT- Fully customizable. Client can build their dream home through XO Homes. Prices vary with any adjustments to renderings. High-end finishes, backing onto sod farm. Offers on XO Builder Forms. (id:51300)
Royal LePage State Realty
63 - 77683 Bluewater Highway
Bluewater, Ontario
Check out this furnished, new model home! Turn key, 2 bedroom 1 bath Northlander is situated near the outdoor pool and nestled within a peaceful land lease community, Bluewater Shores. The open concept floor plan offers a bright and spacious main living space with beamed cathedral ceilings, fireplace in the living room, large kitchen island, and pantry cabinet. Step outside and you'll enjoy the covered porch with gas BBQ connection, plus storage shed with roll up door, paved drive. Enjoy the amenities of Bluewater Shores, from private beach access and indoor pickleball courts to an outdoor pool and clubhouse, all just steps away. Golf and Bayfield, just a few minutes up the road. Don't miss your chance to embrace lakeside living at its finest in this meticulously designed Arlington model, waiting for you. (id:51300)
Royal LePage Heartland Realty
Lot 4 Plover Mills Road
Ilderton, Ontario
Experience luxury and privacy at Bryanston Estates, where XO Homes presents an exclusive opportunity to build CUSTOM your dream home. Located just outside of London's city limits. Available on Lot 4 and Lot 5, these premium 2/3 acre estate lots offer the perfect canvas for stunning custom homes. This model boasts 4,000 sq ft of modern open-concept living, featuring high-end luxury finishes, expensive windows, and chef's kitchen. The South0facing backyards provide tranquil views of grassy farm fields with endless privacy, enhancing the serene setting. These thoughtfully designed homes include 4 bedrooms, each with its own private ensuite bathroom, plus a bonus work-from-home office space and a loft area on the second floor. XO Homes offer you the freedom to tailor your home to your unique vision. Whether you choose to modify existing designs, make adjustments, or create a completely custom build from scratch, the possibilities are endless. (id:51300)
Royal LePage State Realty
400 Romeo Street N Unit# 108
Stratford, Ontario
North end Stratford 2 bedroom, 2 bath condo available in the Stratford Terraces building just north of the Stratford County Golf and Curling Club and the Avon River! Enjoy the open patio area leading to this main floor unit with lovely landscaping overlooking the main courtyard fountain, perfect for enjoying your morning coffee. Open concept living/dining and kitchen floor plan with spacious foyer, in-suite stacking washer/dryer and pantry, primary bedroom with a 4 pc ensuite bath and another generous size bedroom with a 3 pc (shower) off of the hallway. There is the conveninece of an underground parking spot and exclusive locker with the unit. You'll enjoy an active community in this building with a party room, library/lounge area and an exercise room. Call for more details about this unit. (id:51300)
One Percent Realty Ltd.
159 Victoria Street
Inverhuron, Ontario
Turn key COTTAGE OPPORTUNITY on very private treed lot in INVERHURON! Featuring new retaining wall around 4 car parking, just pumped septic tank, New Metal roof (Nov. 24) owned well, 10 x 20 metal clad shed with BBQ porch, cozy 4 bedroom with open concept kitchen/dining/big livingroom. A relaxing less than 2 hours drive from KW to this great starter cottage (id:51300)
Nicholson Realty Inc.
495190 Traverston Road
West Grey, Ontario
Immaculate bungalow on 10.34 acres. Enjoy tranquility and privacy in a central, convenient country location. Minutes to Bell’s Lake and major snowmobile trails and not far to town amenities and many other recreational activities such as skiing, and hiking. The main floor impresses with a bright and airy open concept living, dining and kitchen layout that accesses a large, covered deck with fantastic country views. It further features a sizeable primary bedroom with a 3-piece ensuite bath and walk-in closet, a second bedroom, laundry room, 2-piece bathroom and a spacious foyer. The lower level has great potential to serve as an in-law suite, auxiliary apartment, or just as additional space for family and friends to relax. The lower level hosts two further bedrooms, (one with its own ensuite bath), a 4-piece bathroom, a full-size kitchen, a utility room, and a comfortable rec room with fireplace and walk-out to a private, covered patio. Both the home’s structure and the finishes were selected with durability, safety, efficiency and comfort in mind. Outside, the stunning property boasts many impressive features: the paved, circular driveway, a 24’ x 34’ insulated garage/shop with hydro, and a Generac (propane) generator that powers the whole home during power outages, a 16-foot-deep spring fed pond with dock, trails (potential for lots more), gardens, storage sheds, and even a fenced compound for beekeeping. (id:51300)
Royal LePage Rcr Realty
81 Redford Drive
South Huron, Ontario
Serene Living with Breathtaking Pond Views in 55+ CommunityWelcome to this charming 2-bedroom, 2-bathroom home, ideally located with stunning views of a peaceful pond area. Enjoy the calming sounds of fountains and the charm of a lovely bridge, creating a relaxing outdoor space. This inviting home is designed for a 55+ community, featuring no stairs for easy accessibility. The open-concept layout seamlessly connects the kitchen, dining, and living areas, enhanced by vaulted ceilings that create a spacious feel. Cozy up by the fireplace in the living room, perfect for both gatherings and quiet evenings. Main floor laundry adds convenience, and the community clubhouse hosts a variety of social events, fostering a friendly and active atmosphere. With nearby restaurants, shopping, scenic trails, and a hospital, everything you need is just moments away. Experience a lifestyle of comfort and connection in this beautiful home. Schedule your showing today and enjoy the peaceful living you deserve! Fee's for new owners are as follows: Land Lease $750/month, Taxes $230.51/month. (id:51300)
Royal LePage Heartland Realty

