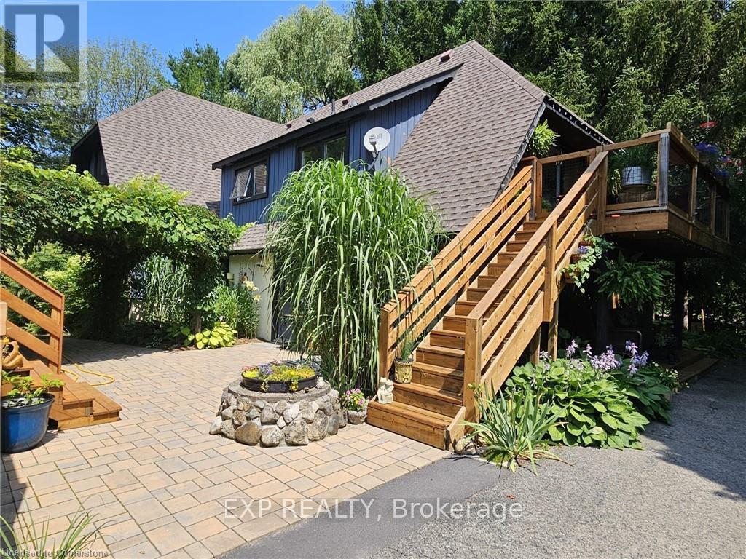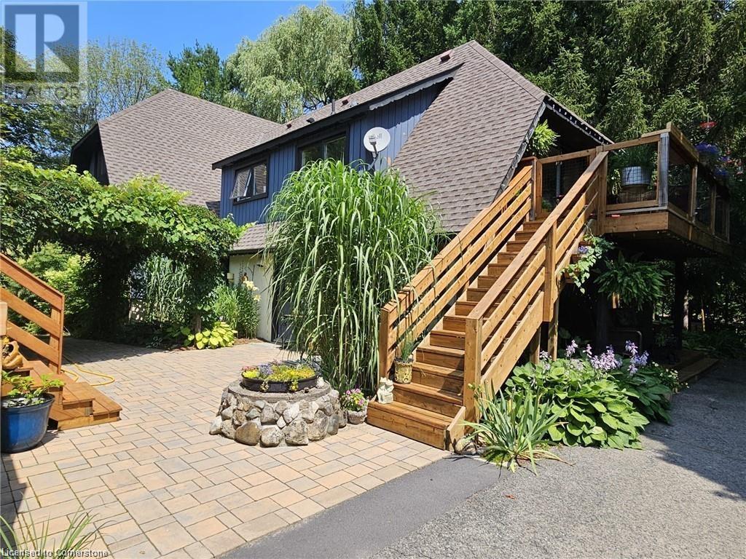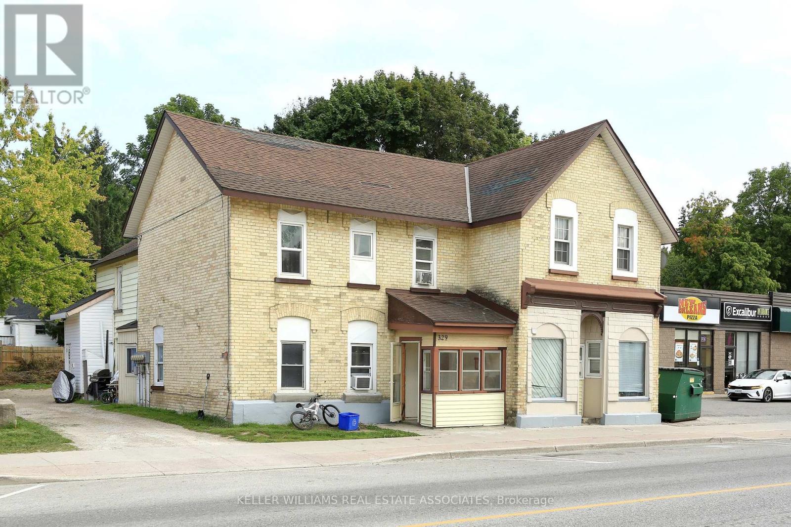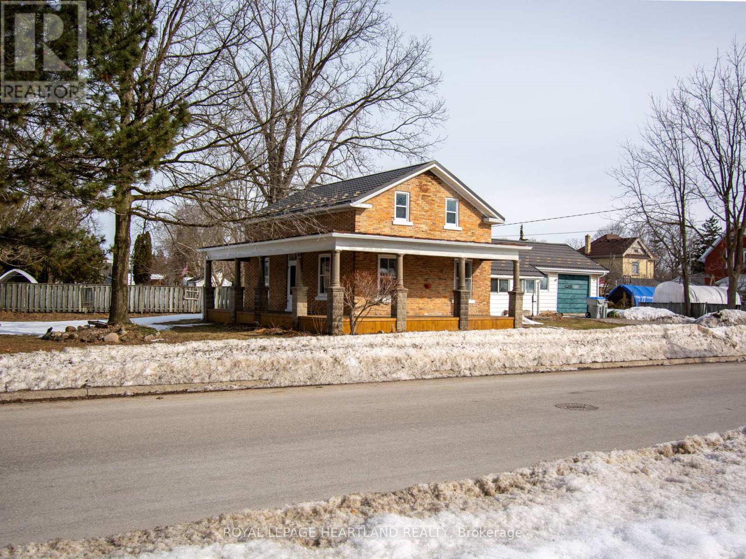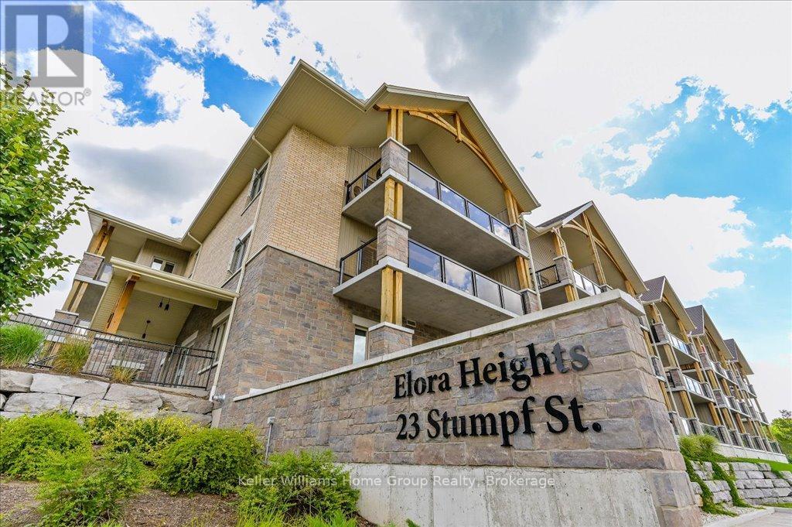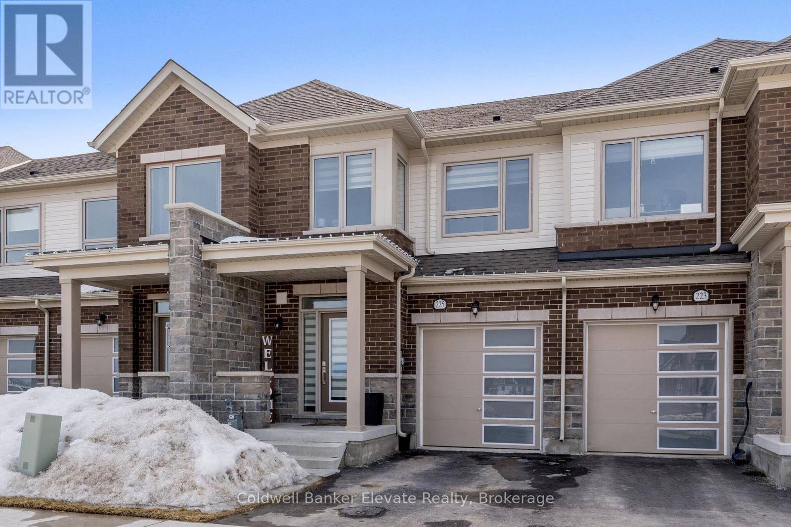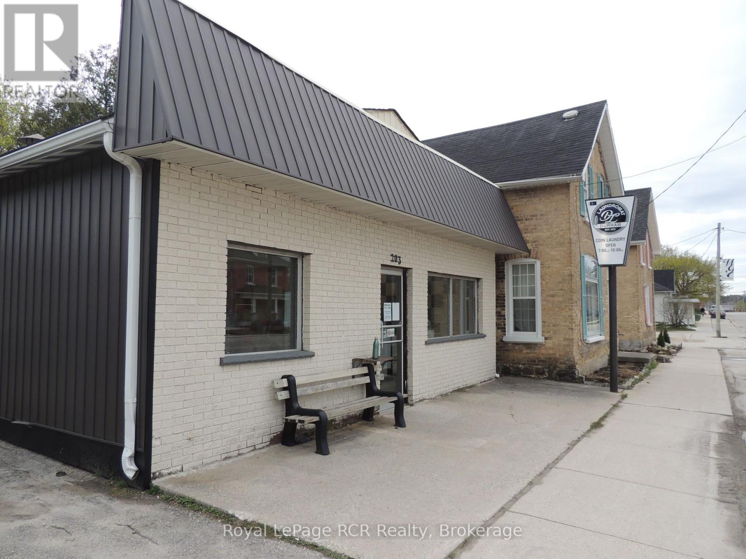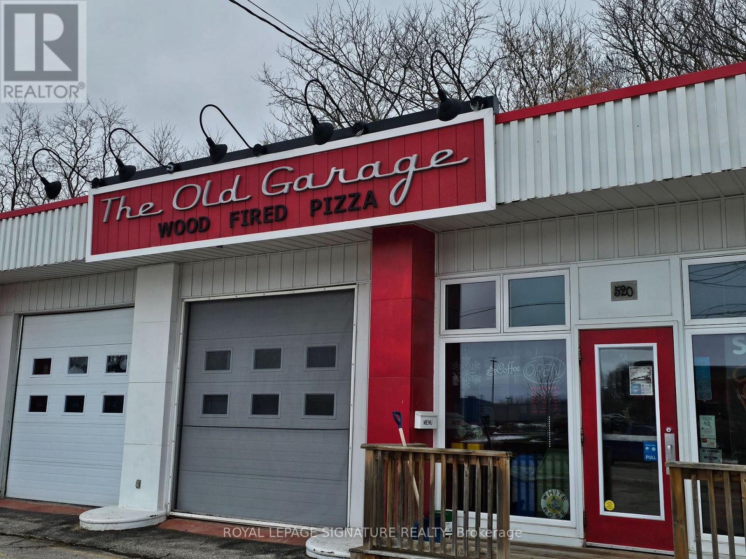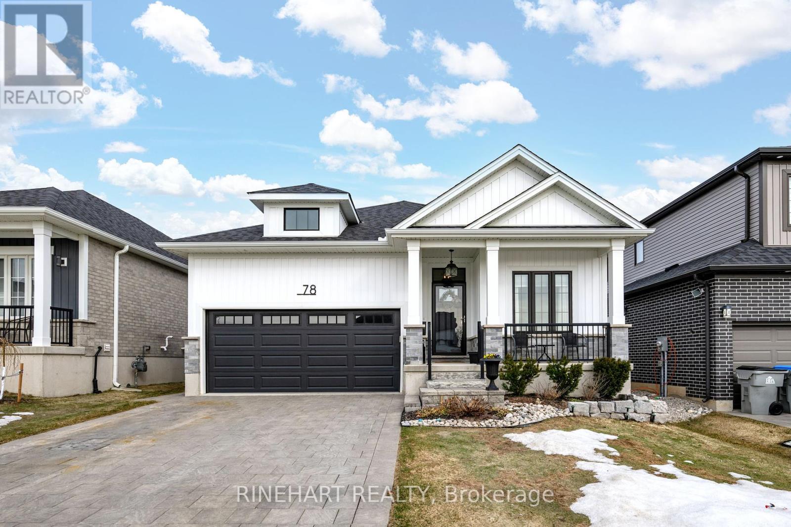Listings
5794 10 Line
Erin, Ontario
Discover unparalleled privacy on this remarkable 8-acre estate, where nature and lifestyle blend seamlessly. This property offers an exceptional living experience, surrounded by walking trails perfect for year-round adventures, including snowshoeing in the winter. With no neighbors in sight, you'll enjoy complete tranquility and seclusion. The centerpiece of this estate is the stunning four-bedroom, three-bathroom home (2+1) with a one-of-a-kind design. A striking spiral staircase takes center stage, adding architectural charm. The natural light floods every corner, creating a warm and inviting ambiance. While the top-floor balcony invites you to savor your morning coffee amidst picturesque views. The expansive primary suite offers abundant storage and space with tons of potential and room to add your own spa like ensuite in the future. Entertain effortlessly in the spacious living areas or take the gathering outdoors to the above-ground heated pool. Car enthusiasts and hobbyists will marvel at the shop, which doubles as a two-car garage. This is more than a home its a private sanctuary where you can immerse yourself in nature and create unforgettable memories. Whether you're exploring the trails, hosting friends and family, or simply relaxing in your own oasis, 5794 10 Line is truly unlike any other. (id:51300)
Exp Realty
5794 10 Line
Erin, Ontario
Discover unparalleled privacy on this remarkable 8-acre estate, where nature and lifestyle blend seamlessly. This property offers an exceptional living experience, surrounded by walking trails perfect for year-round adventures, including snowshoeing in the winter. With no neighbors in sight, you’ll enjoy complete tranquility and seclusion. The centerpiece of this estate is the stunning four-bedroom, three-bathroom home (2+1) with a one-of-a-kind design. A striking spiral staircase takes center stage, adding architectural charm. The natural light floods every corner, creating a warm and inviting ambiance. While the top-floor balcony invites you to savor your morning coffee amidst picturesque views. The expansive primary suite offers abundant storage and space with tons of potential and room to add your own spa like ensuite in the future. Entertain effortlessly in the spacious living areas or take the gathering outdoors to the above-ground heated pool. Car enthusiasts and hobbyists will marvel at the shop, which doubles as a two-car garage. This is more than a home—it’s a private sanctuary where you can immerse yourself in nature and create unforgettable memories. Whether you’re exploring the trails, hosting friends and family, or simply relaxing in your own oasis, 5794 10 Line is truly unlike any other. (id:51300)
Exp Realty
329 Josephine Street W
North Huron, Ontario
Dreaming to own an investment property, this Charming Six-Plex Building located in the town of Wingham in North Huron of Ontario would be a dream come through for you. Unique with it's architecture and friendly residents, numerous local businesses and shops around town. Two-1 Bedroom, Three 2-Bedrooms & One 3-Bedrooms A great income and cashflow for an investor. Five of the units have been updated with front building face lift. Coin Laundry onsite for additional revenue. (id:51300)
Keller Williams Real Estate Associates
18 Simcoe Street
South Huron, Ontario
Here's your opportunity to purchase a part of Exeter's history. Built by the first settling family within the confines of the town limits, this property has been consecutively owned by the same family since 1832. A charming and quaint original brick structure with an attractive wraparound porch. An excellent decorative metal roof was installed to preserve this heritage home. Lovely updated kitchen and 4 pc bathroom on the main floor, along with a handy laundry area. An eat-in kitchen, very generous living room, and main floor bedroom with an open hallway rounds out the main floor. An enclosed sun porch entrance and a breezeway between the home and the attached garage, offers plenty of room for storage, etc.. Upstairs is a large bedroom along with a smaller bedroom and a 2 pc bath. Surprisingly deep lot offers room for a shed or to park your house-trailer, etc.. (id:51300)
Royal LePage Heartland Realty
206 - 23 Stumpf Street
Centre Wellington, Ontario
Welcome to the beautiful Elora Heights condominium in the spectacular village of Elora. A short walk to historic downtown and all of its shops, cafes and restaurants as well as the world-famous Elora Mill. Enter through the front door of this unit to find a very spacious, open layout with natural light flooding in to the unit. The kitchen is open to the living area and boasts loads of cabinet and counter space. Very spacious living and dining area lead out to a generous sized balcony a perfect spot for that morning coffee or evening cocktail. Back inside, the primary suite is epic. Oversized room with large walk-in closet. The primary bathroom is again very spacious with amazing glass shower. A handy oversized storage/pantry room, laundry closet, and a second full bathroom complete this great unit. Two indoor parking spots is another extra bonus that is included. Don't wait, come see for yourself what this unit at the beautiful Elora Heights has to offer you. (id:51300)
Keller Williams Home Group Realty
208 Duncan Street
West Perth, Ontario
This thoughtfully designed home, built by Bob Scott in 2022, offers 5 bedrooms plus a dedicated office, providing ample space for work and relaxation. Both main level bedrooms come with spacious walk-in closets, with the primary featuring a private ensuite, while the second bedroom connects to a cheater ensuite for added convenience. The fully finished basement, complete with its own entrance and kitchen, is ideal for multi-generational living, guests or extra income. With separate laundry on both levels, this home is designed for convenience and functionality. Offering 1,552 sq. ft. of finished space upstairs and 914 sq. ft. below, it provides plenty of room to live, work, and entertain (id:51300)
Exp Realty
225 Farley Road
Centre Wellington, Ontario
This newly upgraded 3-bedroom townhome showcases a spacious open-concept layout, seamlessly blending style, comfort, and family-friendly living. Located in a highly sought-after neighbourhood, its just a short walk to a brand-new school, parks, and scenic trails- perfect for families who value both convenience and a strong sense of community.Step inside, and you will find the beautifully designed kitchen at the heart of the home. With a large centre island complete with a sink, ample storage, and modern finishes, it is an ideal space for preparing family meals and entertaining guests. Adjacent to the kitchen, the formal dining room offers an elegant setting for dinner parties or special gatherings. The inviting living room, highlighted by a cozy gas fireplace, creates a warm and welcoming space for relaxation and family time.Throughout the home, stylish blinds add an extra touch of sophistication and privacy, complementing the thoughtful upgrades found in every room. Upstairs, the expansive primary suite is a true retreat, offering a peaceful escape at the end of the day. It boasts a generous walk-in closet and a luxurious ensuite featuring double sinks, a walk-in shower, and a deep soaker tub- perfect for unwinding after a busy day.Move-in ready and brimming with high-end upgrades, this exceptional home provides the ideal setting for the next chapter of your family's life. Do not miss out on the opportunity to make it yours! (id:51300)
Coldwell Banker Fieldstone Realty
203 Garafraxa Street S
West Grey, Ontario
Building, Land and Laundromat Business in a busy location in the town of Durham, ON. Automatic door locks for open and close of business hours 7 days per week. New camera system, new electronic door lock system with digital timer control, new twin tank commercial water softener, heat pump inverter ducted heating/cooling system with wi-fi thermostat for remote monitoring. 23 washing machines, 13 dryers, change machine and vending machine. Good clean building with paved parking lot, front and rear entrances, and easily accessible for clientele. Great investment for those looking for passive income and limited time commitment required. Financials available upon request. (id:51300)
Royal LePage Rcr Realty
30 Queen Street
Puslinch, Ontario
One of the most flexible zoning in Wellington. several Permitted uses including but not limited to Multiplex, townhouses, Daycare, Hotel, Animal clinic, Multi-use building, Medical office, Place of worship, Funeral home, Private school, restaurant, retail stores, Gas station, Automtive, business or professional office, strip plaza. (id:51300)
Royal LePage Vision Realty
520 Durham Street E
Brockton, Ontario
The Old Garage Wood Fired Pizza is a long standing business in downtown Walkerton that boasts excellent and established sales year round with its outstanding pizza, and the additional sales of ice cream all summer long. Former auto garage with a ton of character and visibility from the street with 20 parking spots. The kitchen is dominated by the Woodstone pizza oven with lots of prep area. Great setup that is easy to staff with seating for 22. (id:51300)
Royal LePage Signature Realty
6 Aspen Circle
Thames Centre, Ontario
Welcome to this exquisite, 3-Year- new custom-built luxury bungalow built by Royal Oak Homes of London. Located in a high-end neighbourhood on a quiet circle in Thorndale and just a short 15-minute drive from London, This bungalow home is ideally near to excellent schools, shopping, playgrounds, and a community centre. The 3 large-size bedrooms and 2 full bathrooms on the main floor with approx.1800 sf above ground living space give you the peaceful tranquil feeling . $$$Upgrades include: A spectacular white kitchen with large waterfall island, Stainless fridge with ice maker, built-in oven, microwave and dishwasher, under cabinet lighting, Kitchen cabinets to the ceiling provide ample storage, walk-in pantry with build-in bar fridge, High quality Customized Range hood , fireplace feature wall with floating shelves, smart thermostat, evaporative humidifier, upgrade driveway, etc. The Bright dining area has a patio door leading to the covered deck. Quiet and Large primary bedroom with walk-in closet and 5-piece En-suite bathroom. An unfinished basement offers endless possibilities for customization, allowing you to add your own personal touch. This perfect home is waiting for those who value both style and comfort. Don't miss it! (id:51300)
Century 21 First Canadian Corp
78 Bowman Drive
Middlesex Centre, Ontario
Welcome to 78 Bowman Drive, a stunning bungalow in the charming and rapidly growing community of Ilderton. This beautifully designed home features a spacious open-concept layout with engineered hardwood flooring and cathedral ceilings, allowing natural light to flood the living, dining, and kitchen areas. The gourmet kitchen is a dream, boasting ceiling-height cabinets, granite countertops, a large island, a gas stove, and a pantry for ample storage. The living room is perfect for gatherings, complete with an electric fireplace and sliding patio doors leading to a 14 x 27 wooden deck, overlooking a backyard with partial fencing, a shed, and plenty of space for outdoor activities. The primary bedroom is a peaceful retreat featuring a walk-in closet and a spa-like ensuite with a tiled walk-in shower, glass door, bench seating, and a comfort-height vanity with granite countertops. The second bedroom is well-sized with generous closet space, and the second bath is equally well-appointed with tile flooring and a granite vanity. Convenience is key with a main floor laundry room and a double-wide attached garage, which is fully insulated and offers parking for six vehicles (4 in the driveway, 2 in the garage). The unfinished basement presents endless possibilities for a potential recreation room, home gym, or additional living space tailored to your needs. Located just minutes from London, Ilderton offers a small-town feel with modern amenities, parks, and trails, making it a fantastic place to call home. Dont miss the opportunity to own this exceptional home and book your showing today! (id:51300)
Rinehart Realty

