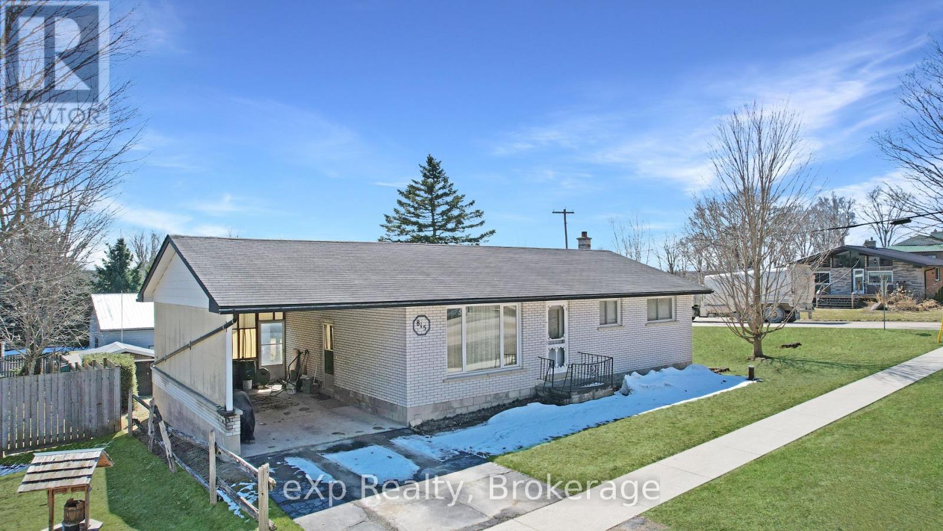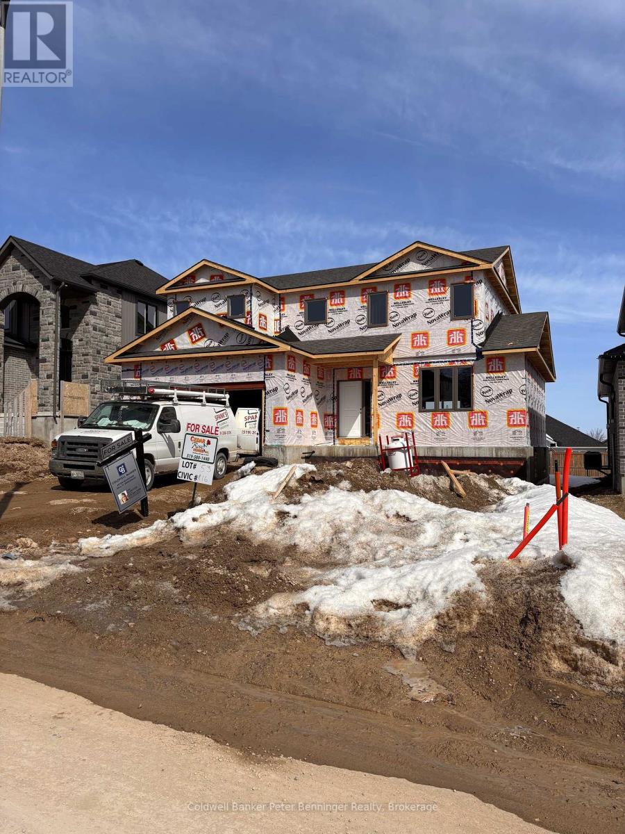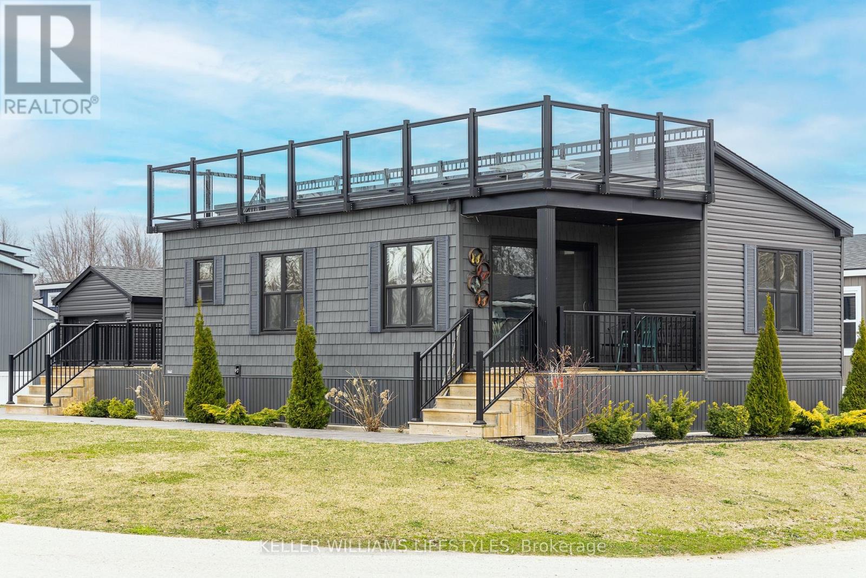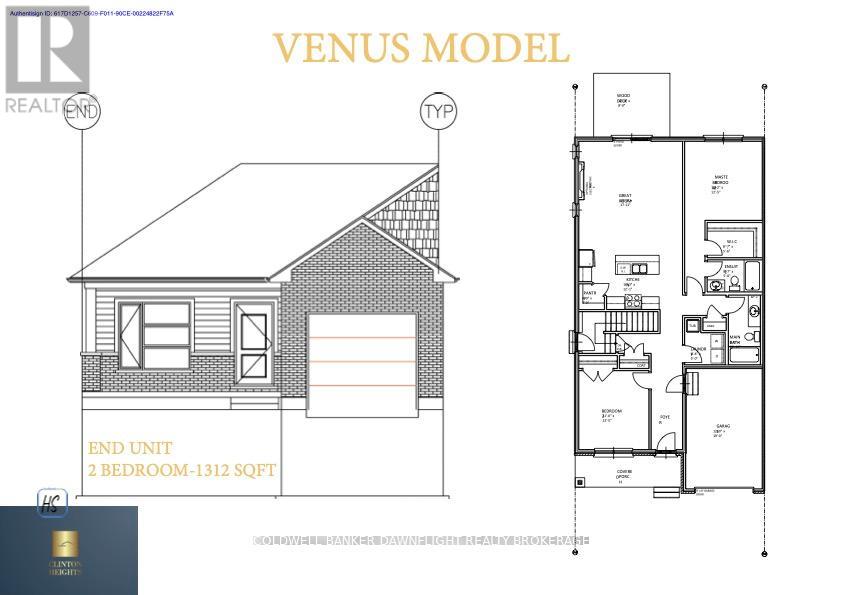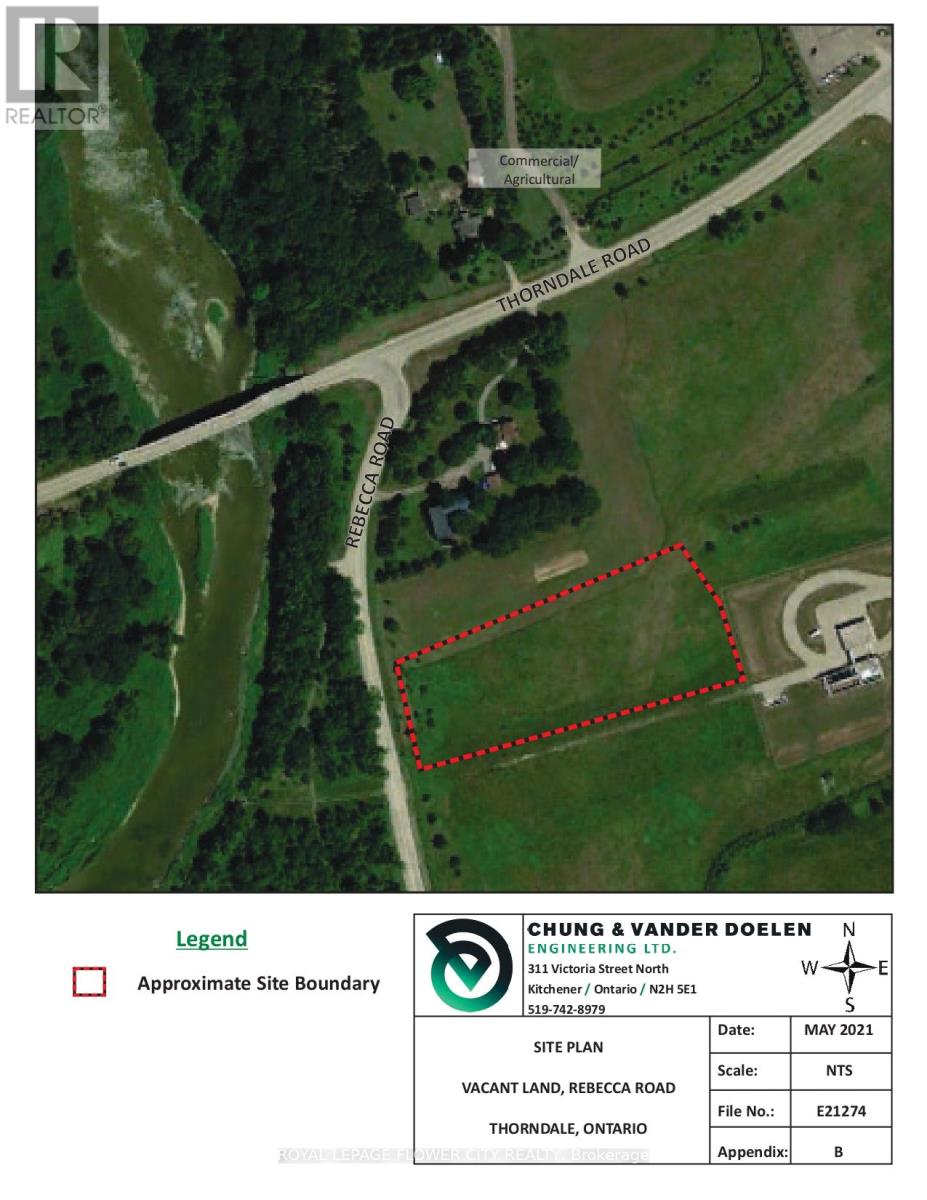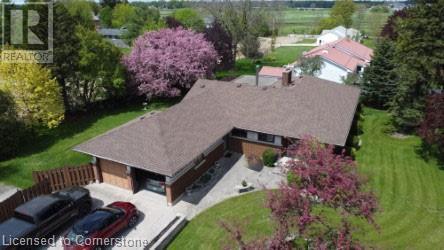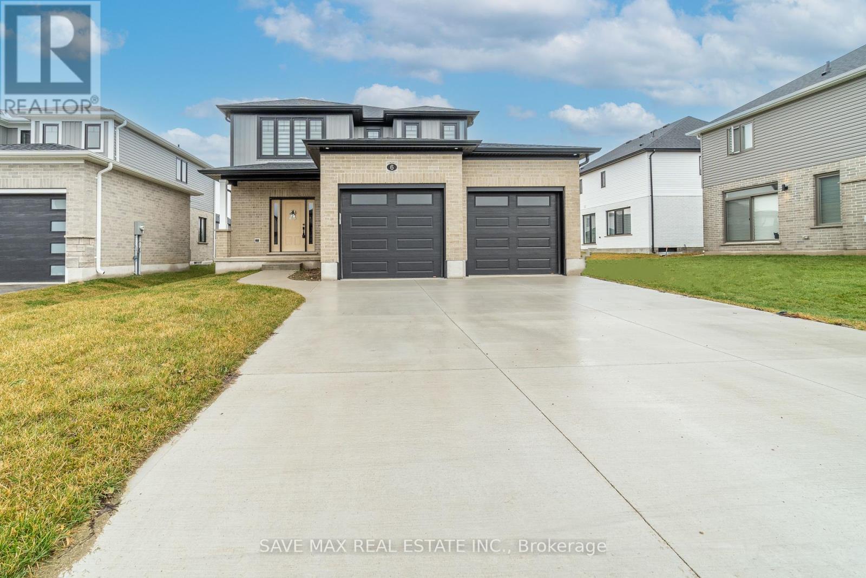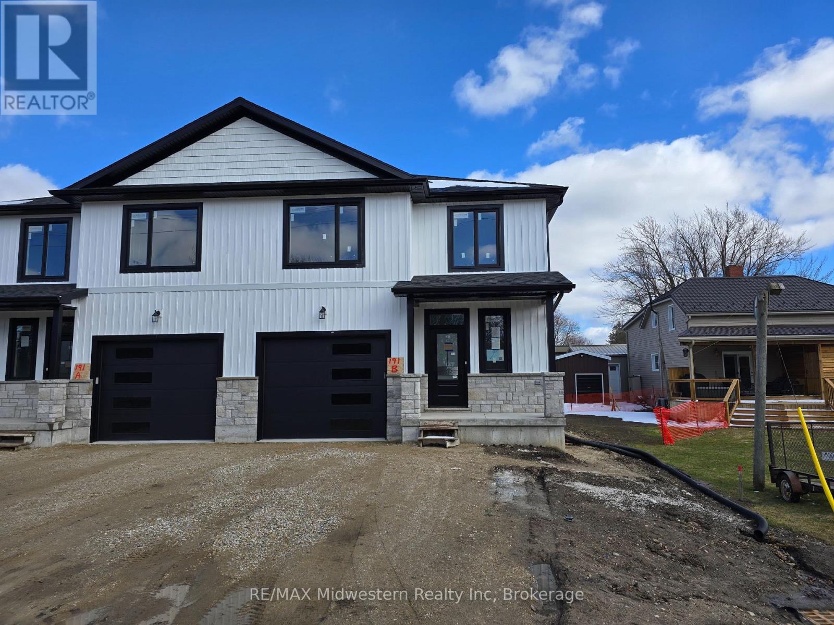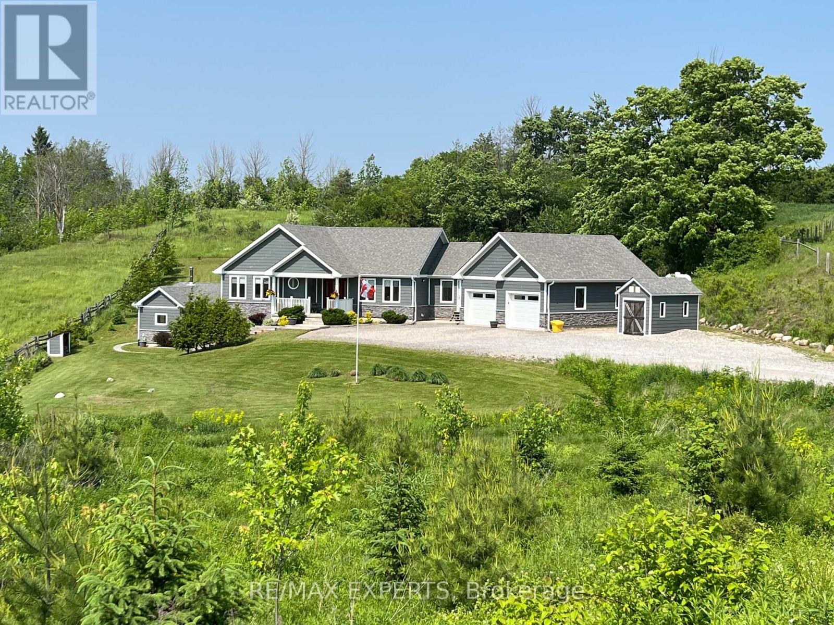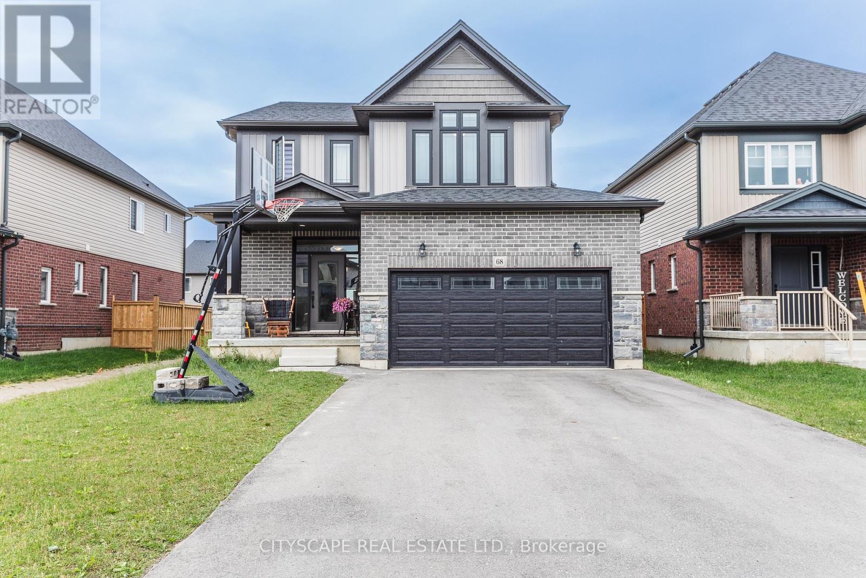Listings
815 Albert Street E
West Grey, Ontario
A Shop Lovers Dream on a Corner Lot. Welcome to Ayton, Ontario a quiet rural community known for its friendly neighbours, charm, and small-town energy that just feels right. Whether you're planting roots or looking for a home base with room to grow, this one delivers. This solid bungalow sits on a large corner lot and is packed with potential inside and out. Featuring 3 bedrooms on the main level, a 4-pc bathrooms, and a galley-style kitchen, the layout is functional and easy to love. The lower level offers a cozy wood stove, a walkout and a dedicated workshop area that could be finished into even more living space, perfect for hobbyists or anyone needing room to expand. Outside? You'll find a 24ftx28ft shop with hydro and attic storage, a 12ftx24ft carport, and an 11ftx10ft garden shed. Enjoy the large deck, raised garden beds, and a private backyard with plenty of room to entertain, tinker, or unwind. This is the kind of place that offers function, freedom, and flexibility all nestled in one of Grey County's most welcoming and close-knit communities. (id:51300)
Exp Realty
Lot 55 Pugh Street
Perth East, Ontario
Available in approx 60 days after deposit is received for you to move into! This brand new build is just waiting for you to call it home!. Currently building in the picturesque town of Milverton your building lot with custom home is nestled just a quick 30-minute, traffic-free drive from Kitchener-Waterloo, Guelph, Listowel, and Stratford. Lot 55 Pugh St. offers an open home with 3 Bedroom, 3 Baths and lots of floor space for your family to enjoy! This 2 storey stunning home with a spacious backyard has many standard features not offered elsewhere! Enjoy entertaining in your Gourmet Kitchen with stone countertops and did I mention that 4 stainless Kitchen appliances included ($5000 value)? Standards included in this home are an Energy-Efficient Heating/Cooling System, upgraded insulation, premium flooring and custom designed cabinets not to mention much more! Early enough still for you to pick your own lighting Fixtures ($2500 Allowance), paint colors (3) so move quick! The smartly designed Full Basement space hasgreat Potential for Add. Living Space for multifamily living and can be finished to your specifications for an additional cost prior to move in if desired. Finally, this serene up & coming location offers the perfect blend of small-town charm but convenient access to urban centers. Buying a new home is one of the fastest ways to develop equity immediately in one of the biggest investments of your life! Come and see Lot 55 for yourself and before someone else snatches away your dream home! Experience the perfect blend of rural serenity and urban convenience in your new Cedar Rose Home in Milverton. Reach out for more information. (id:51300)
Coldwell Banker Peter Benninger Realty
61 - 77683 Bluewater Highway
Bluewater, Ontario
Welcome to Lot 61 in the picturesque Bluewater Shores Lakefront Resort in Bayfield, where modern comfort meets serene lakeside living. This 2021 Northlander Algoma modular home is a true gem, offering 950 sq. ft. of year-round living just minutes from the breathtaking shores of Lake Huron. From your private rooftop deck(34ftx12ft), soak in panoramic lake views, the perfect backdrop for morning sunrises and evening stargazing. Inside, an inviting open-concept layout welcomes you with modern finishes throughout. The stylish eat-in kitchen boasts a spacious kitchen island, ample storage, and a designated pantry, ensuring both function and elegance. With two well-appointed bedrooms and two full bathrooms, this home is ideal for a variety of lifestyles whether you're seeking a peaceful retreat, a vibrant community, or a seasonal escape. Located across from a park with a playground, pool, and community centre, outdoor enjoyment is right at your doorstep. Plus, just a short drive away, the charming town of Bayfield offers boutique shopping, fine dining, and an array of activities to explore. Embrace the beauty of nature, the convenience of modern design, and the warmth of a welcoming lakeside community this gem is ready to welcome you! (id:51300)
Keller Williams Lifestyles
60 Moonlight Court
Central Huron, Ontario
Welcome to Moonlight Court, a charming community in the northwest end of Clinton, offering modern living in a peaceful setting. The Venus floorplan is 1,312 sq. ft. end unit bungalow townhome designed to check off all the boxes for comfort and convenience.Step inside to an inviting open-concept layout, where the kitchen, dining, and living areas flow seamlessly perfect for both everyday living and entertaining. At the rear of the home, you will find the spacious primary bedroom, complete with a large walk-in closet and a 4-piece ensuite for ultimate convenience. The second bedroom, located at the front of the home, offers a generous closet and easy access to an additional 4-piece bathroom.For added practicality, main-floor laundry is included. The unfinished lower level provides endless potential, already roughed in for a 3-piece bathroom ready for your personal touch. If this model isn't the right fit for you, we have two other options available, including another spacious unit and a corner unit to better suit your needs. Located in the heart of Huron County, Clinton is centrally positioned between Goderich, Exeter, and Stratford, while offering all the essential amenities, including local shopping, hospital, schools, and more. Don't miss your chance to own this thoughtfully designed home in a fantastic location. 3D renderings are for illustration purposes only. The actual interior and exterior of the models may differ from the renderings. (id:51300)
Coldwell Banker Dawnflight Realty Brokerage
Nu-Vista Premiere Realty Inc.
Lot 15 Rebecca Road
Thames Centre, Ontario
This highly desirable vacant land 3.1 ACRES, presents a rare and exciting investment opportunity with prime industrial zoning M2 and an unbeatable PRICE NEAR BY AIRPORT LONDON ONTARIO (id:51300)
Royal LePage Flower City Realty
81567 Cp Line
Ashfield-Colborne-Wawanosh, Ontario
Opportunity to expand your land base! This parcel is located near Goderich. Consisting of approximately 28 acres workable +/- of Huron Clay Loam. Random Tile located throughout field. Land tenant currently rents out the field, planted in Winter Wheat. Preferred closing after Wheat harvest, approximately August 2025. Buyer(s) must have surplus housing and be willing to work with Seller(s) to complete severance for the bare land portion of the subject property. Consisting of approximately 28 acres workable, more or less, +/-. Current property taxes are for the entire parcel, and is subject to change upon severance. Lot lines are subject to change, at the discretion of the Huron County planning department. (id:51300)
Real Broker Ontario Ltd.
11 Lloyd Street
Wingham, Ontario
Quiet country living within a stone's throw of the city of Wingham. This large brick bungalow has over 3600 finished square feet of living space with amazing potential. 3 possible bedrooms and 1 1/2 bathrooms on the main floor, 2 more bedrooms and 1 bathroom in the spacious basement. All of this on a large lot in a highly sought-after location. This solid and well maintained home is waiting for your own special touches and decorating choices. There is lots of room for a large family that needs extra space OR for a small family looking to grow. A separate entrance to the basement makes an in-law suite a possibility too. The heated sun-room can be used year-round and will give you hours of peace with a cottage-like view thru its many tall windows. The quiet and friendly neighbourhood is within a very short distance to all the amenities and charm of the city of Wingham. This home currently uses two septic tanks and a deep well OR you would have the option of hooking up to the new municipal water/sewer recently installed on that street. The choice is yours! Come and see it before this great opportunity is gone! (id:51300)
RE/MAX Real Estate Centre Inc.
6 Triebner Street
South Huron, Ontario
Don't miss this incredible opportunity to own a brand-new home in Exeter! Located just 30 minutes from London and 20 minutes from Grand Bend, this stunning two-story residence offers 3 bedrooms, 2.5 bathrooms, and a spacious 2-car garage.Designed for modern living, the home features a bright open-concept kitchen with an island, main floor laundry, and elegant hardwood flooring. The primary suite boasts a walk-in closet and a luxurious 5-piece ensuite, while the second floor includes three generously sized bedrooms and an additional bathroom.Additional highlights include a double-wide driveway, high-efficiency gas furnace, central air system, and an unfinished basement for extra storage. Plus, all appliances are brand new! (id:51300)
Save Max Real Estate Inc.
193 Queen Street
North Perth, Ontario
Want a quality new build in the village of Atwood? Look no further than this 2 storey Semi detached home featuring 3 generous size bedrooms, an office, upstairs laundry room and full ensuite. This home was just completed and has a beautiful custom maple kitchen with quartz countertops and bonus covered back porch. All of the perks of a new home including tarion warranty, on demand water heater and side entrance to basement for option of accessory apartment. (id:51300)
RE/MAX Midwestern Realty Inc
193 Queen Street
Atwood, Ontario
Want a quality new build in the village of Atwood? Look no further than this 2 storey Semi detached home featuring 3 generous size bedrooms, an office, upstairs laundry room and full ensuite. This home was just completed and has a beautiful custom maple kitchen with quartz countertops and bonus covered back porch. All of the perks of a new home including tarion warranty, on demand water heater and side entrance to basement for option of accessory apartment. (id:51300)
RE/MAX Midwestern Realty Inc.
5541 Trafalgar Road
Erin, Ontario
Welcome to 5541 Trafalgar Rd, Erin! Beautiful custom built bungalow with ground level in-law suite! This well laid out floor plan is ideally located within a 5 minute drive to schools, scenic trails, restaurants, banks, a grocery stores. With a convenient commute to the GTA, this property offers both tranquility and accessibility. In-floor Heating in the Basement. With high speed internet and natural gas available makes it a perfect blend of privacy with urban amenities . Don't miss the opportunity to make this your forever home. (id:51300)
RE/MAX Experts
68 Davidson Drive N
Stratford, Ontario
Welcome to 68 Davidson Dr. This Contemporary Home Features 4 Bedroom, 3 Bath, 6 Parkings. Open Concept Living, Dining & Kitchen With 9ft Ceiling On the Main Floor. Upgraded Modern Kitchen Features 36 Inch Upper Cabinets With Chimney Style Range Hood , 2 Bin Waste/Recycling , LG Gas Stove, Fridge, Dishwasher & Deleted Kitchen Island Post. A Primary Bedroom W/Huge Walk-In Closet & 4 Piece Ensuite. Other Upgrades Include Clear Glass Front Door & Side Lites, Black Trim On All Exterior Doors & Windows, Premium Series Long Panel Garage Door With Glass Insert, Garage Door Opener Installed, Iron Black Door knobs ,Upgraded Vanity In 2nd Bath,10ft Ceiling In 3rd Bedroom, 3 Piece Rough-in Bath In Basement, Electrolux Washer & Dryer, Zebra Blinds & Air Condition. 2 Car Garage Parking & 4 Parkings On The Driveway With No Sidewalk (id:51300)
Cityscape Real Estate Ltd.

