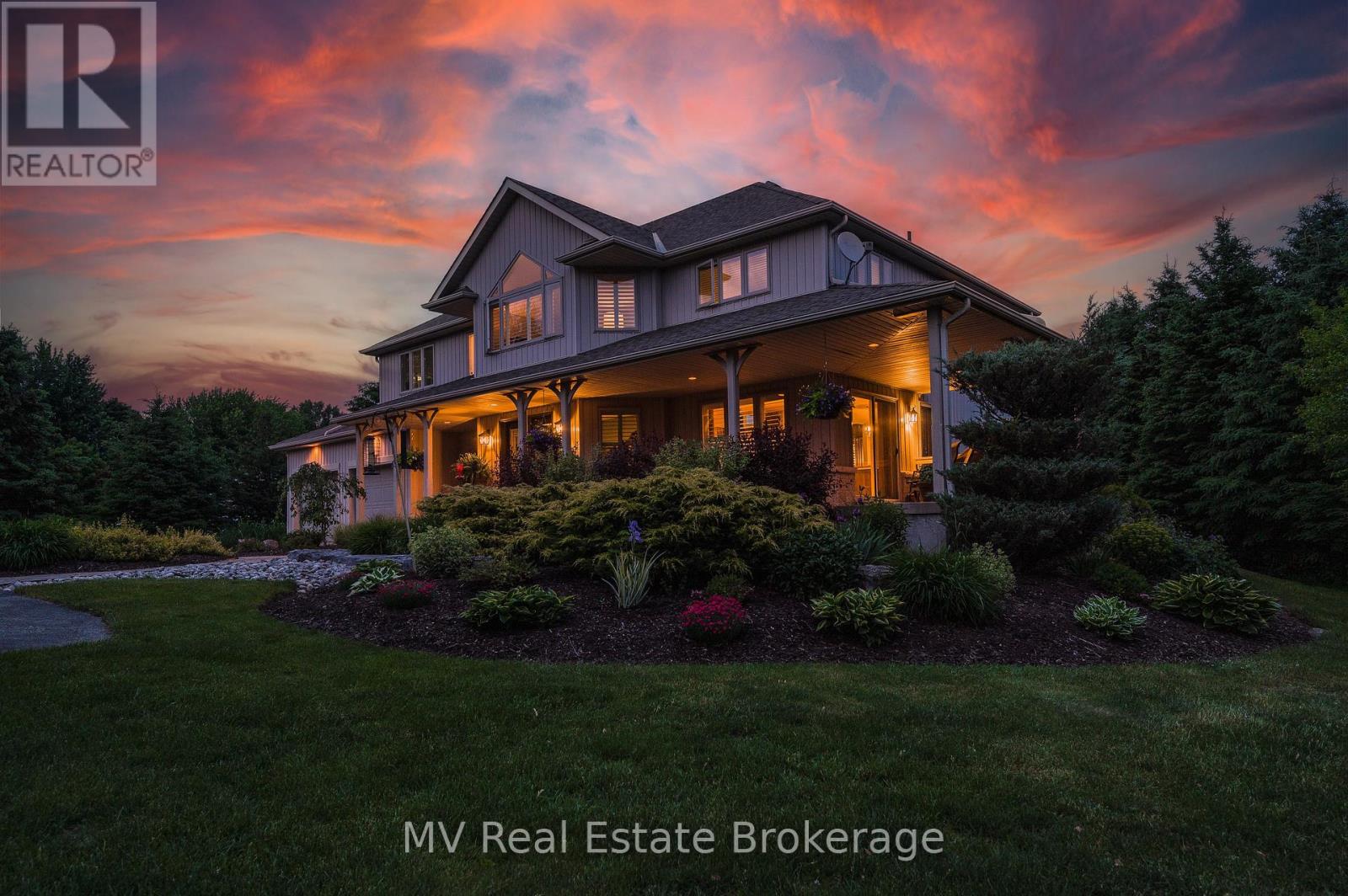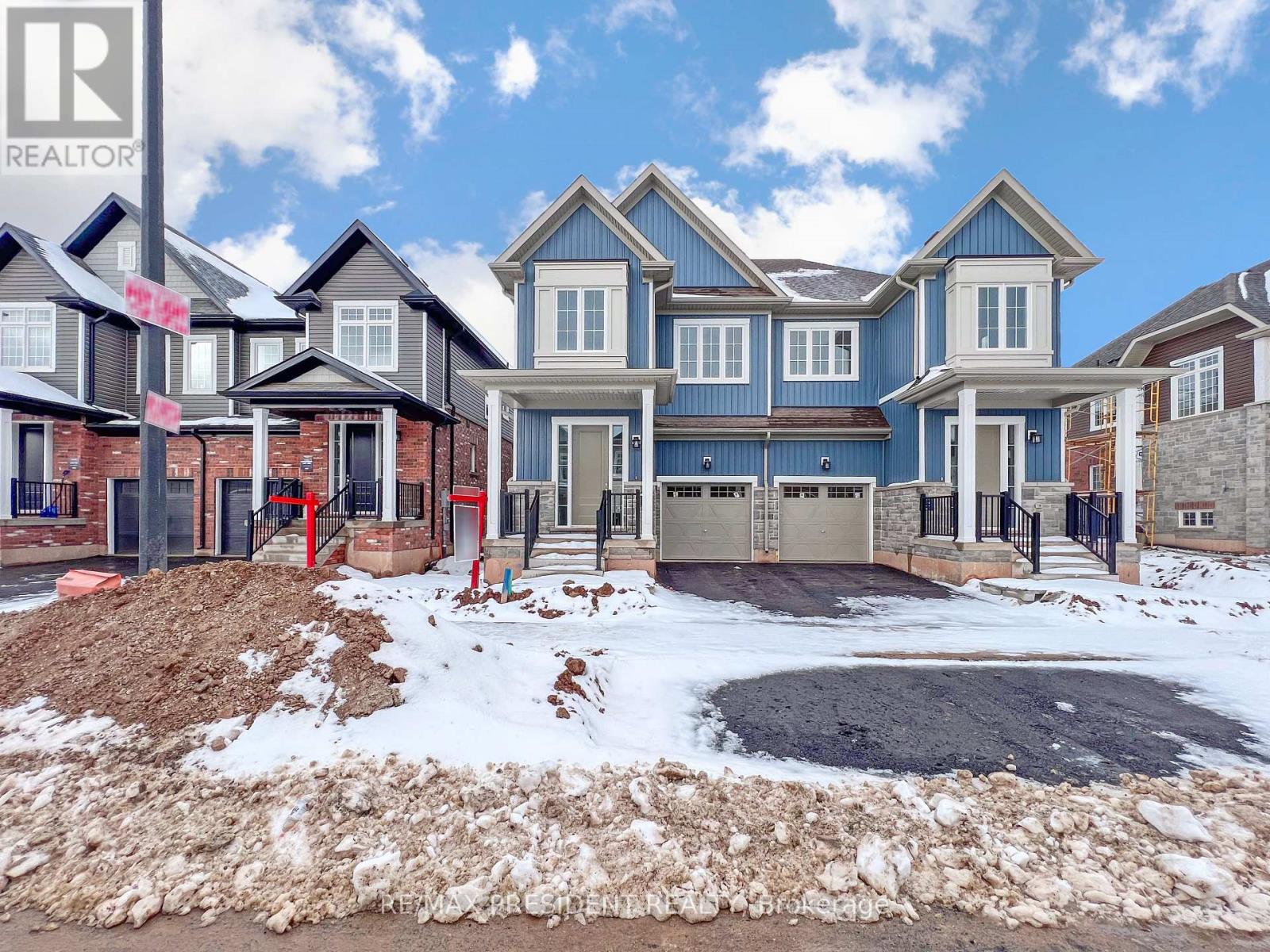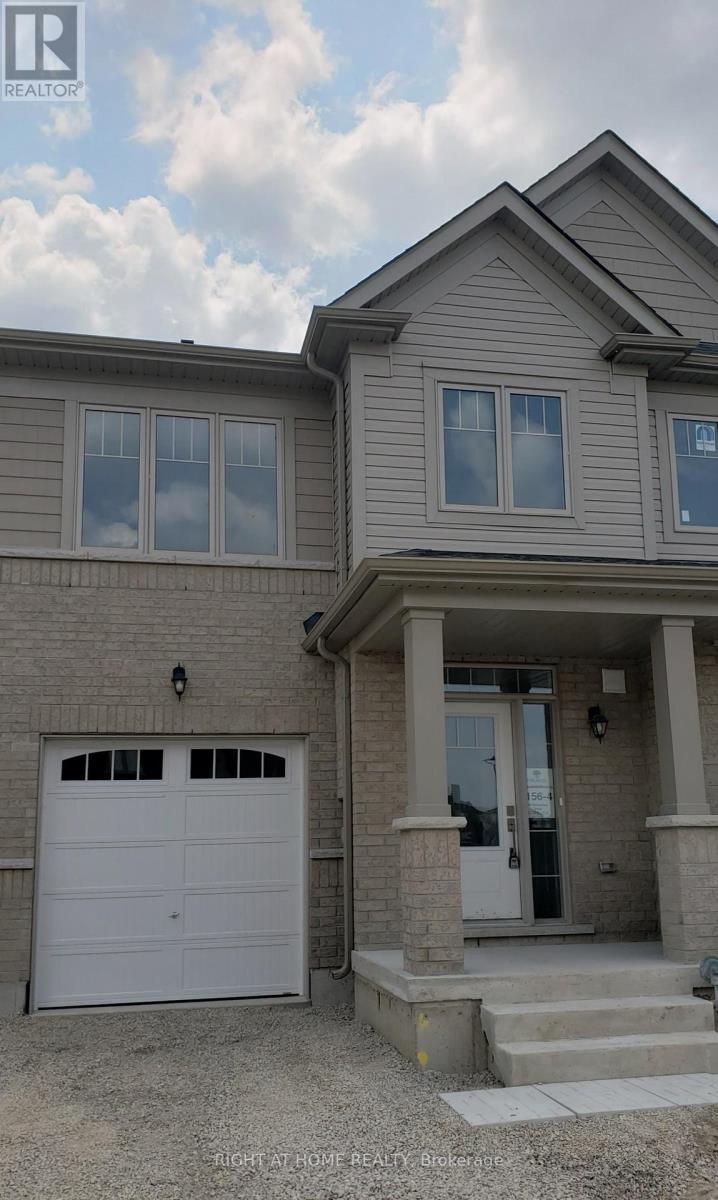Listings
4 - 166 St George Street
West Perth, Ontario
Introducing unit 4 at 166 St George Street in Mitchell, a well-kept property that offers an ideal setting. This apartment boasts one bedroom, tailored for ultimate comfort. eat-in kitchen, perfect for those who cherish preparing and savoring meals at home. The living room is roomy and adaptable, making it an excellent spot for hosting friends or unwinding during tranquil evenings. Additionally, the apartment features 3-piece bathroom. Situated in a serene neighborhood, the location is just a brief drive away from local conveniences, including shopping centers, diverse dining establishments, and entertainment venues. (id:51300)
RE/MAX President Realty
2 - 166 St George Street
West Perth, Ontario
Introducing unit 2 at 166 St George Street in Mitchell, a well-kept property that offers an ideal setting. This apartment boasts one bedroom, tailored for ultimate comfort. eat-in kitchen, perfect for those who cherish preparing and savoring meals at home. The living room is roomy and adaptable, making it an excellent spot for hosting friends or unwinding during tranquil evenings. Additionally, the apartment features 3-piece bathroom. Situated in a serene neighborhood, the location is just a brief drive away from local conveniences, including shopping centers, diverse dining establishments, and entertainment venues. (id:51300)
RE/MAX President Realty
487 Anderson Street S
Centre Wellington, Ontario
Welcome to 487 Anderson St., Fergus. Follow the long, treed laneway to find a beautifully updated six-bedroom, four-bathroom estate home situated on 1.5 acres in one of the most highly sought-after neighbourhoods in Fergus. The main-level great room is the heart of this impressive home, with vaulted ceilings and expansive windows that bathe the space in natural light and showcase the beautiful surroundings. This space extends up into the lofted second floor, creating an open and inviting atmosphere that highlights the scale of these grand features. The recently renovated custom kitchen with all new appliances will impress even the most discerning culinary enthusiast. Gather in good company or relax and enjoy the serene views of this property on the spacious outdoor patio. The second floor features 4 large bedrooms, including a primary suite with an ensuite bathroom and walk-in closet. The basement provides additional functional space, including a recreational area, storage space, 2 bedrooms and a 4-piece bathroom. The attached heated workshop and large two-car garage provides ample room for hands-on projects, vehicles, and storage. Nestled on 1.5 acres of landscaped grounds featuring mature trees and well-established gardens, this property offers the privacy and natural splendour of a rural retreat with the convenience and ease of in-town living. Located just minutes from Downtown Fergus and amenities, walking distance to John Black Public School, the banks of the Grand River, Pierpoint Fly Fishing and Nature Reserve, and the Cataract Trail. An easy drive to the soon-to-be-updated Belwood Golf Course. Schedule your private viewing today. (id:51300)
Mv Real Estate Brokerage
19 Steer Road W
Erin, Ontario
Welcome to this brand-new home in the desirable Erin Glen community! Offering an open-concept design with abundant natural light, this property features hardwood flooring on the main level and cozy carpeting on the upper level. Upstairs, you'll find 3 spacious bedrooms, including 2with walk-in closets. The master suite includes a full en-suite bathroom, and a second full bathroom serves the additional bedrooms. A convenient laundry room is also located on the upper level. The home is ideally situated in a quiet, family-friendly neighborhood, with easy access to local amenities such as shopping, schools, and parks. This home is ready for immediate occupancy and offers an excellent opportunity for comfortable living in a great location. (id:51300)
RE/MAX President Realty
49 Brown Street S
Erin, Ontario
Welcome to this stunning, never-lived-in semi-detached home in Erin, offering approximately2000 square feet of living space. This beautiful 2-story property features an open-concept layout, perfect for entertaining, and includes four spacious bedrooms, including a master retreat with a 3-piece ensuite bathroom. The additional three bedrooms are well-sized with windows and closets. Enjoy the many upgrades throughout, including large windows that bring in an abundance of natural light, hardwood flooring, and convenient second-floor laundry. This home is perfect for families seeking comfort and modern living in a desirable location. (id:51300)
RE/MAX President Realty
5359 Eighth Line
Erin, Ontario
Welcome to this beautiful 4+2 bedroom 5 bath home sitting on almost 7 acre property offering the best of both worlds, a beautiful family home and that cottage that you have dreamed of. A rare opportunity to own this incredible home situated on a pristine property with its very own swimming pond perfect for kayaking, paddle boarding and fishing with the kids in the summer. As you enter the home you will be in awe of the bright and spacious open concept living area and an incredible water view. Main floor primary bedroom offers a 5 pc washroom, 4 closets and a walkout to the deck where you're going to love watching the sunrise over the water as you sip your coffee. Large kitchen with a 10ft centre island offering tons of storage space. Newly built loft over the garage with full kitchen, living room, spa like washroom and loft bedroom offering a nanny suite or a super unique bed and breakfast opportunity. The basement features an enormous rec room, 5th bedroom and barrel sauna. Located just outside the Village of Erin and only 35 minutes from the GTA **** EXTRAS **** Property Taxes Reflective Of The Conservation Land Tax Incentive Program. (id:51300)
Royal LePage Signature Realty
250 Bethune Crescent
Goderich, Ontario
View of Beautiful Lake Huron are free with this home! The lake is across the street and the public access to the sunsets is just steps away. This 3 bedroom, 3 bath, brick bungalow with an attached garage features a sunroom on the back that gives you the ability to enjoy the year round seasons in comfort. The primary bedroom features both an ensuite and walk in closet. Beautiful hardwood floors in the open concept kitchen and living area are both warm and easy maintenance. The lower level is fully finished with a family room, games room, extra bedroom and full bathroom. With the beach access just a short walk away, the Rotary Cove Beach is close by featuring the famous Goderich Boardwalk. This lakeside community includes your grass cutting, snow removal, and use of the community centre making this a great choice for an easy lifestyle in the prettiest town in Canada. Call your Realtor today for a view of this premium home. Some rooms (Living Room, Dining Room and Primary Bedroom) photos are Virtually Staged. **** EXTRAS **** Association fee of $140./month includes grass cutting, snow removal and access to the Clubhouse and all activities. (id:51300)
Coldwell Banker All Points-Festival City Realty
86 Edminston Drive
Centre Wellington, Ontario
One Year New Sorbara Built 1,500 Sq. Ft. 3 Bedrooms, 2.5 Bathrooms Fabulous Two Storey Townhouse. Absolutely Gorgeous & Spacious Layout, Practical And Bright. Primary Bedroom With Walk-In Closet And 3 Piece Ensuite Bathroom. Large Windows And Upgraded Berber Carpet Throughout. 9 Ft. Ceiling On Main With Functional Open-Concept Living/Dining Area And Powder Room. Brand New Energy Efficient Stainless Steel Appliances And Subway Tile Backsplash In The Kitchen. Breakfast Bar Overlooking Backyard With Unobstructed View. Large Walkout Backyard, Filled With Sunlight, Large Patio Door. Access To Garage From Inside. Unfinished Basement For Extra Storage. Peaceful, Family Oriented Neigbourhood. Minutest To Downtown Fergus & Elora, Hospital, And Famous Elora Gorge Conservation. **** EXTRAS **** Tenant pay all utilities and Hot Water Tank Rental-40$ with Enercare (id:51300)
Right At Home Realty
6998 St. Patrick Street
West Perth, Ontario
Welcome to your new home in the heart of Dublin, Ontario! This newly renovated gem offers three spacious bedrooms, providing ample space for your family to grow and thrive! The home boasts a brand-new kitchen with new appliances and brand-new windows that flood the interiors with natural light, creating a warm and inviting atmosphere. Outside, you'll find plenty of parking, making it easy for you and your guests to come and go, and not to mention the oversized backyard, great for entertaining. Don't miss the chance to make this beautifully renovated residence your own, where style and comfort meet in perfect harmony. Welcome to your new chapter in the charming town of Dublin (id:51300)
Chestnut Park Realty(Southwestern Ontario) Ltd
6998 St. Patrick Street
Dublin, Ontario
Welcome to your new home in the heart of Dublin, Ontario! This newly renovated gem offers three spacious bedrooms, providing ample space for your family to grow and thrive! The home boasts a brand-new kitchen with new appliances and brand-new windows that flood the interiors with natural light, creating a warm and inviting atmosphere. Outside, you'll find plenty of parking, making it easy for you and your guests to come and go, and not to mention the oversized backyard, great for entertaining. Don't miss the chance to make this beautifully renovated residence your own, where style and comfort meet in perfect harmony. Welcome to your new chapter in the charming town of Dublin! (id:51300)
Chestnut Park Realty Southwestern Ontario Limited
Chestnut Park Realty Southwestern Ontario Ltd.
123 Foxborough Place
Thames Centre, Ontario
28' DEEP/3 CAR GARAGE WITH 16 & 9' DOORS, PREMIUM LOT BACKING POND WITH WRAPPING TRAIL, 2400+ SF FINISHED, 4 BEDROOMS, 9' CEILING ON ALL 3 LEVELS...GOT YOUR ATTENTION YET? THIS HOME IS A PERFECT FUSION OF ELEGANCE, UTILITY & LOCATION. FORGET ABOUT THE DREAM OF A LIFE TIME HOME; THIS ONE CHECKS MORE BOXES. PARKING FOR 8 MID TO FULL SIZED VEHICLES, WIDE COVERED PORCH FOR YOUR SEASONAL DECORATING NOTIONS, 16 X 16' REAR DECK OVERLOOKING WATER AND TREES, AND BEST OF ALL...NO HOMES BEHIND YOU. THE FOYER OPENS TO THE OFFICE & WOOD-STAINED STAIRCASE. MOVE DOWN THE HALL TO THE NATURALLY LIT OPEN CONCEPT LIVING SPACE AND INTO THE 17' WIDE KITCHEN W/ WALK-IN PANTRY AND A WATERFALL QUARTZ ISLAND WITH SPACE TO ROLL OUT YOUR PASTRIES AND PREPARE A MASTERFULL FEAST. YOU CAN USE THE ISLAND'S EXTENDED BAR FOR QUICK BITES OR SIT AND RELAX IN THE DINING SPACE OVERLOOKING THE SPECTACULAR NATURE-INSPIRED BACK YARD AND POND. THE GREAT ROOM ALSO OVERLOOKS THE BACK YARD AND IS PLENTY SPACIOUS; PERFECT FOR LOUNGING, ENTERTAINING AND BIG BEAUTIFUL CHRISTMAS TREES. THE MAIN FOOR COMES COMPLETE WITH A MUD ROOM, POWDER ROOM AND WELL APPOINTED LAUNDRY ROOM WITH CUPBOARDS, COUNTER, SINK, & HANGING BAR. THE BEDROOM LEVEL WILL NOT DISSAPOINT EITHER WITH A 17X14' OWNER'S SUITE COMPLETE WITH WALK-IN CLOSET AND SPA INSPIRED PRIVATE WASHROOM. 3 MORE BEDROOMS AND ANOTHER BATHROOM FINISH THIS LEVEL OFF NICELY OFFERING ROOM TO SPREAD FOR THE WHOLE FAMILY. THE LOWER LEVEL HAS 9' CEILINGS AS MENTIONED AND OFFERS EVEN MORE FUTURE OPTIONS TO ADD LIVING SPACE WITH 3 EGRESS RATED WINDOWS, A ROUGH-IN BATHROOM AND A WIDE OPEN SLATE OF 36X14' TO CREATE YOUR OWN DREAMY RETREAT OR EXPAND INTO A MULTI-GENERATIONAL HOME. THIS QUALITY-BUILT HOME IS MOVE-IN READY WITH A NEUTRAL COLOR PALETTE READY FOR YOUR OWN DECORATING FLAIR AND STILL QUALIFIES FOR NEW HOME WARANTY. THIS HOME IS VIRTUALLY STAGED AND DOES NOT HAVE FURNITURE AS PRESENTED HERE. COMMISSION REDUCTION CONDITION. TALK TO YOUR AGT B4 SCEDULING A SHOWING! (id:51300)
Sutton Group - Select Realty
219 - 760 Woodhill Drive
Centre Wellington, Ontario
Beautifully Maintained Adult Living Condominium in Fergus, ON. This thoughtfully designed 1080 sqft 1-bedroom + den/bedroom, 1.5-bath unit offers comfortable and convenient living. The open-concept living and dining area flows seamlessly into a spacious kitchen with in-suite laundry for added ease. The primary bedroom features a large ensuite with a modern walk-in shower and grab bars for safety. Additionally, there's a convenient 2-piece bathroom near the den/bedroom, perfect for accommodating guests. Residents can enjoy the building's exceptional amenities, including a bright atrium, common areas throughout, and a party/games room with a full kitchen perfect for socializing and entertaining. Conveniently located at 760 Woodhill Drive in Fergus, this condominium is close to a variety of amenities. Enjoy easy access to grocery stores, restaurants, cafes, and boutique shops. The nearby Grand River offers beautiful trails for walking and biking, while healthcare services, pharmacies, and fitness facilities are just minutes away. With its prime location and vibrant community, this home offers both comfort and convenience for adult living. **** EXTRAS **** Upgrades include: Flooring, Backsplash, Moulding Screen door and California blinds (id:51300)
Keller Williams Home Group Realty












