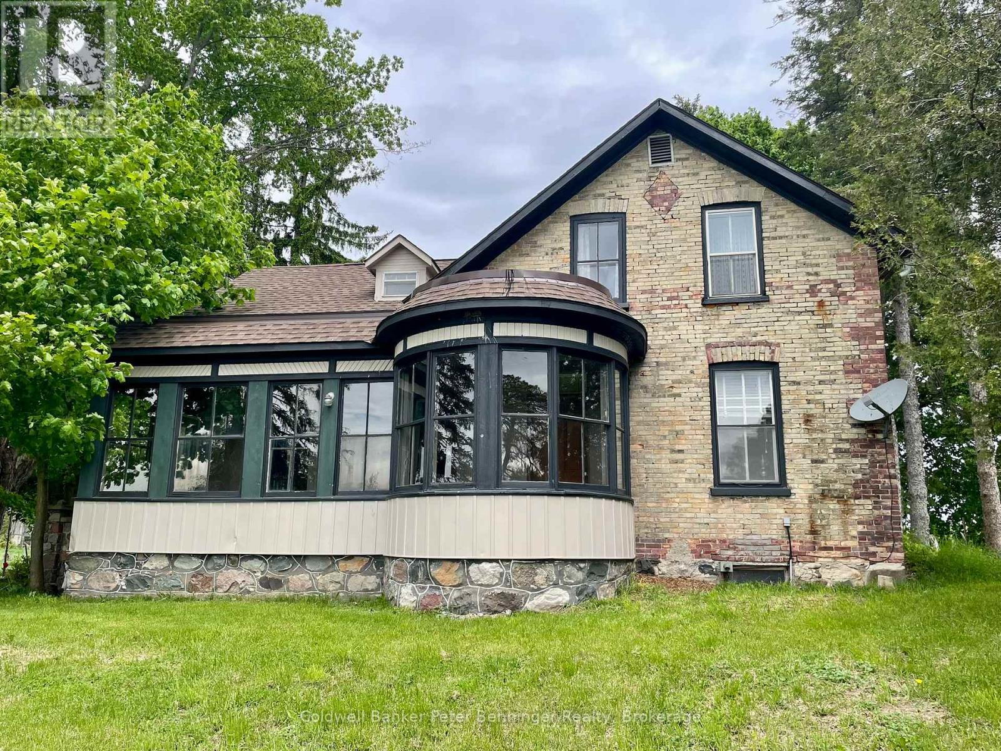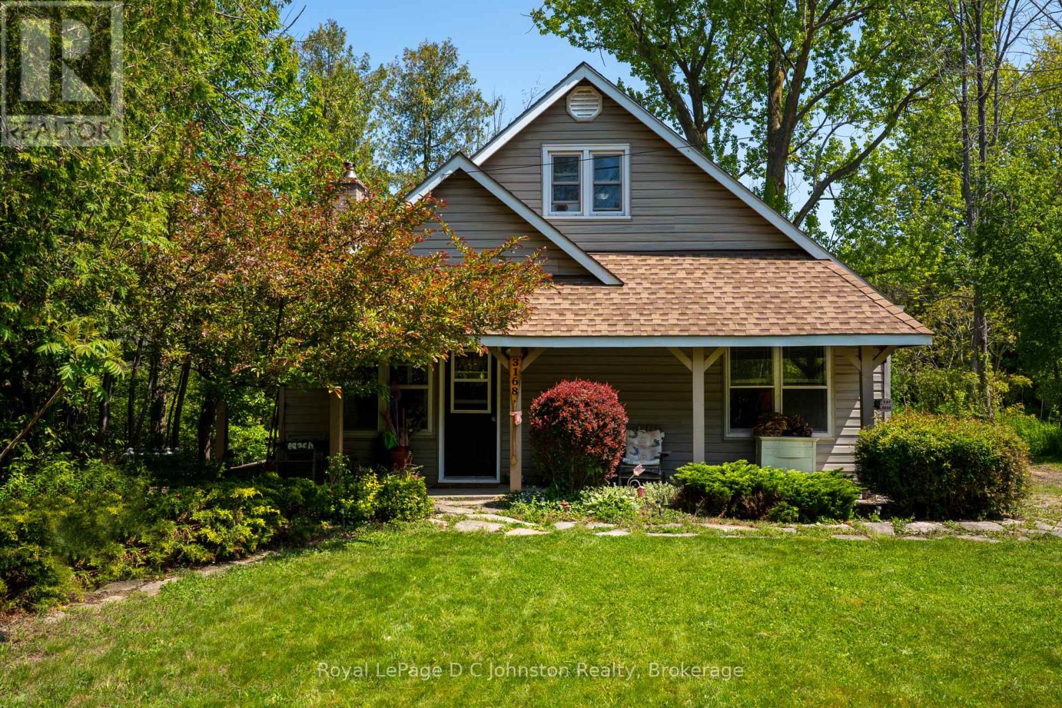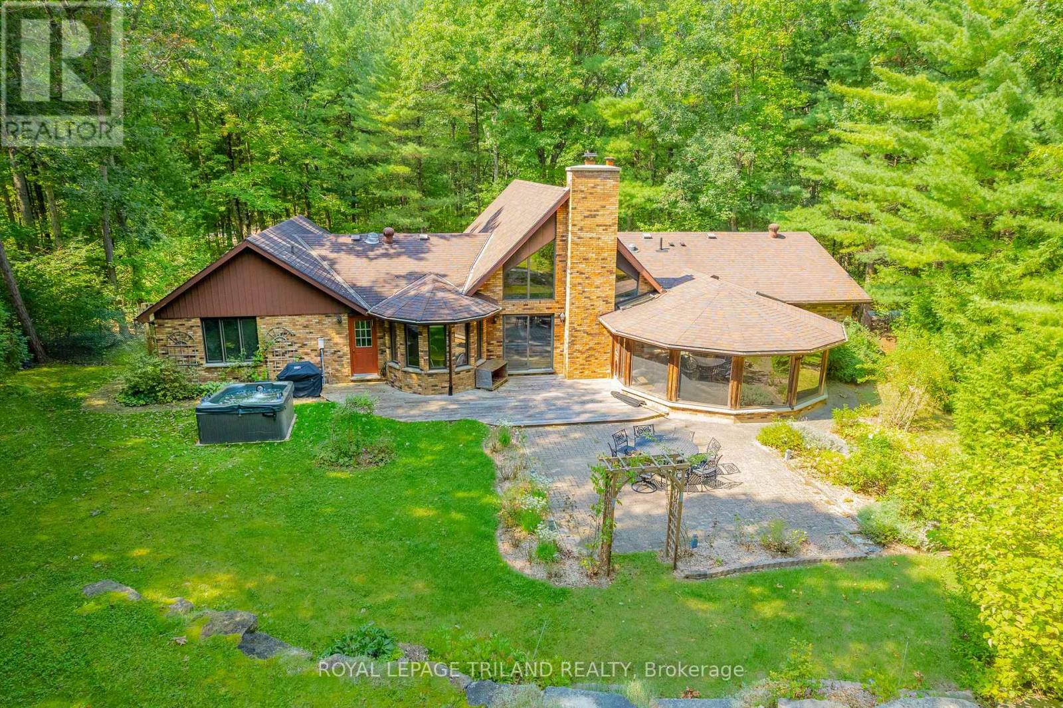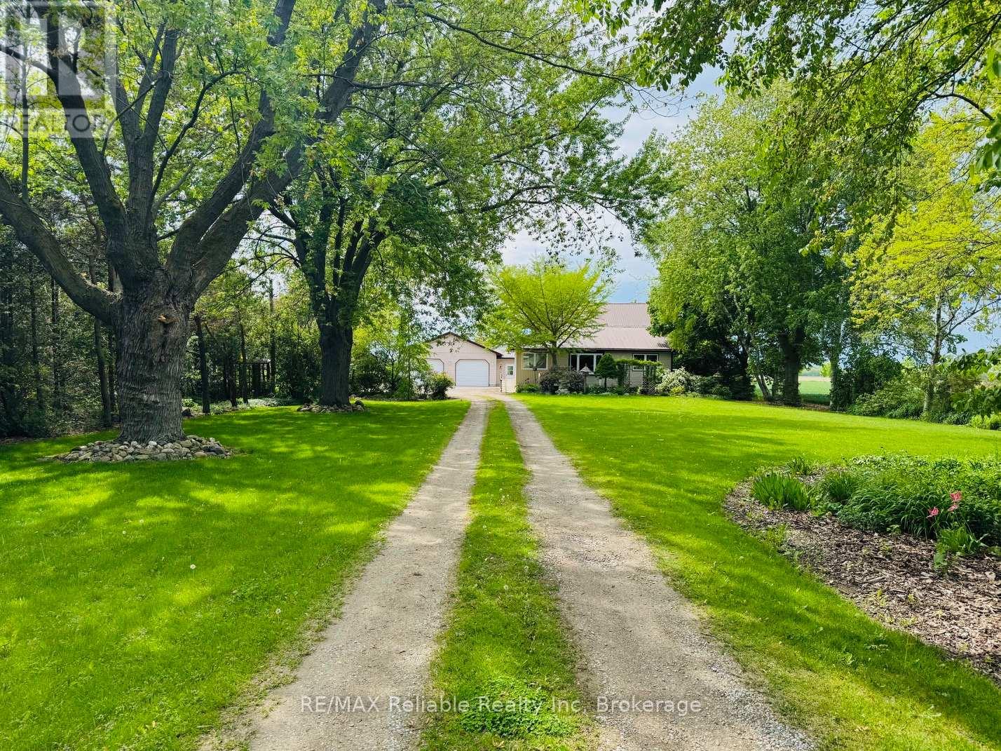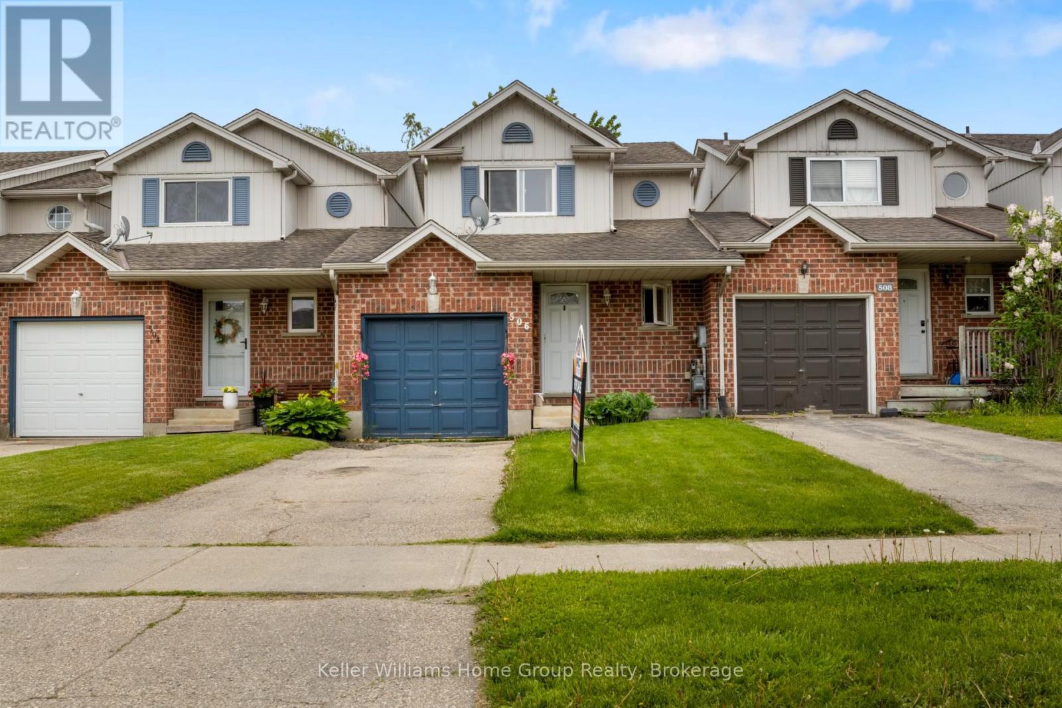Listings
1238 10 Concession
South Bruce, Ontario
This is a lovely county property which has been recently severed off the original farm. Survey available (2025) shows the newly created parcel. Bank barn on property measures 47'x 90'+ the lean is in fair condition, there is also a drive shed that is of little value. The brick home offers approximately 1700 sq ft of living space, present owner has done some updates to the property such as added a new bath on the main level, as well as updated some of the flooring on this level, formal dining and generous size living room both having gleaming hardwood flooring. The upper level has 4 nice size bedrooms all with wood floors + a 3pc bath. A fresh coat of paint enhances the rooms. Propane furnace dated November 2024, roof shingles approximately 8 years old. (id:51300)
Coldwell Banker Peter Benninger Realty
3168 Bruce Road 15
Kincardine, Ontario
5 minutes to the beach and Bruce Power! Unlock endless possibilities and potential with this unique property offering 2 year-round residences on a generous 60 x 200 ft lot, just a short stroll to Inverhuron's stunning sand beach and with views of Lake Huron from the road! Whether you're looking for a family getaway, a smart investment, or both, this property delivers. If you are a Bruce Power employee looking to get into the market this is it! The main fully furnished chalet-style 1.5 storey home features approx. 1100 sq. ft., 2 bedrooms, a 4-piece bath, and convenient main-floor laundry perfect for your own 4-season use. The second bungalow-style home (approx. 800 sq. ft.) offers 2 bedrooms, a full bath, kitchen, and living room, currently rented to a reliable long-term tenant.. Live in one, and enjoy the income from the other, or keep both as income properties! Located just 5 minutes to Bruce Power, 15 minutes to Kincardine, and 26 minutes to Port Elgin, this location is ideal for workers, vacationers, or investors alike. Each home has separate septic systems, and both are serviced by a shared drilled well. Don't miss your chance to get into the market with this flexible, income-generating gem so close to Lake Huron! (id:51300)
Royal LePage D C Johnston Realty
10342 Beach O' Pines Road
Lambton Shores, Ontario
INCREDIBLE LAKEFRONT ALTERNATIVE WITH SEVERANCE POTENTIAL | 1.66 ACRES FOSTERING MORE PRIVACY THAN ANY OTHER LOCATION IN GRAND BEND'S INCOMPARABLE BEACH O' PINES PRIVATE BEACH GATED COMMUNITY | 2.5 MIN WALK TO DEEDED ACCESS TO PRIVATE SANDY BEACH! Welcome to the single largest property in Beach O' Pines not fronting water (but very close), boasting 1.66 acres of premium privacy, a 300 mtr stroll to the best private beach in town, & a 4000 SQ FT brick home nestled into your private escape in the woods. Almost every attribute associated w/ this fantastic & timeless real estate is worthy of the phrase "one of a kind". You're close enough to Lake Huron to hear those gentle waves lapping up on the shoreline through those endless summer nights, yet every morning when you wake up, there won't be a neighbor in sight. The 5 bed/4 bath bungalow w/ attached 2 car garage offers a multitude of principal rooms & open concept living below soaring beamed cedar ceilings to provide ample space for a lifetime of family memories at this magical setting. The well-kept home is loaded w/ updates, particularly in the sprawling main level master suite w/ triple closets including a walk-in dressing room. There's also an ensuite bath w/ a brand new glass shower. The private master wing along w/ the open concept living/kitchen area both walk out to the expansive & ultra private backyard via an enclosed cedar sunroom w/ heated floors. Two more doors from the primary living areas lead to this endless backyard paradise w/ the hot tub included. The main level includes the kitchen/living area w/ towering field stone fireplace, the heated cedar sunroom, 3 bathrooms, 3 bedrooms, a family room &/or music room & a formal dining room beyond the huge foyer. It's quite a main floor, & you still have the massive rec room w/ a full bath, 2 more bedrooms, a family room + tons of storage in the lower level. In a wonderful way, the house just doesn't stop - a perfect complement to the best lot in BOP! (id:51300)
Royal LePage Triland Realty
71 Healey Street
Centre Wellington, Ontario
Welcome to one of Elora's most desirable neighbourhoods where charm, community, and convenience meet. This beautifully updated 3-bedroom, 4-bathroom home offers over 2,000 square feet of finished living space and thoughtful upgrades throughout. Step inside and enjoy the seamless flow of this carpet-free home, where pride of ownership is evident in every detail. The heart of the home is the kitchen - complete with quartz counters (2020), new appliances (2023 & 2024), reverseve osmosis drinking system and open sightlines to the living room and easy access to the covered outdoor grilling deck. Upstairs, the primary ensuite was fully renovated in 2023, and the main bathroom was updated in 2022, giving the home a modern and refined feel. The laundry room (2021) adds both convenience and style. Major components are taken care of too, including a new roof (2022) and hot water heater (2023, rental). The professionally landscaped backyard is fully fenced and designed for privacy and enjoyment. Out back, you'll also find wiring for a hot tub and a concrete pad already in place under the sand pit ready for your future spa retreat. Head downstairs to a beautifully finished basement complete with oversized windows, pot lighting, custom built-ins, and a statement fireplace that creates a cozy, refined atmosphere. Behind the wood cabinet, you'll find a bar/water rough-in, offering even more potential for entertaining. All of this is just steps from parks, sports fields, and within walking distance to Elora's charming downtown shops, restaurants, and trails. This is the home that checks all the boxes don't miss your chance to make it yours. (id:51300)
Mv Real Estate Brokerage
73691 Bluewater Highway
Bluewater, Ontario
PICTURESQUE COUNTRY PROPERTY!! Private 1+ acres of tranquility that feels like a 5 acre parcel. Located between Bayfield and Grand Bend this well-maintained home is ready for new owners. Boasting 4 bedrooms, 2 bathrooms, spacious kitchen with appliances, large family room with gas fireplace. Living room w/views of the front yard. Cozy sunroom for you relaxation. Main floor laundry. "Mud" room leading to attached double garage with tons of room for the person that likes to "tinker". Natural gas heating. Central air. Fibre internet. Municipal water. Metal roof. Natural gas standby Generac generator. Outdoor deck with ramp. Detached WORKSHOP for extra storage, hobbies or for the "tradesman" that needs extra room. Beautiful mature trees, raised gardens and a wide range of vegetable/fruits including rhubarb, red raspberries, black berries, elderberries, gooseberries. Flagstone patio with views of the countryside. A bird and bee paradise in the catulpa. Ample parking for your boat, RV or vehicles. This home has been continiously updated over the years. Sandy beach only a few minutes away. Wineries, breweries, golfing within minutes. Bayfield or Grand Bend 10 minutes away. Fantastic place to raise your family or retire. Immediate possession. EXCELLENT VALUE! (id:51300)
RE/MAX Reliable Realty Inc
22 Rustic Oak Trail
North Dumfries, Ontario
Welcome To 22 Rustic Oak Trail! A Premium detached home nestled in the Picturesque Town Of Ayr. Located Only few Mins Drive From Cambridge & Kitchener, Mins To 401, Walk To Brand New Park Around The Street. This stunning home features 4 bedrooms and 4 bathrooms and an office that can easily be converted into an in-law suite or 5th bedroom. Open concept living and dining room with hardwood floors. Large windows and natural light throughout the home. Enjoy 6-car parking and upgraded laundry room, conveniently located near all bedrooms, includes a laundry sink and stylish tile flooring. book your private viewing today! Don't miss out on this incredible opportunity to book your private viewing today! (id:51300)
Homelife/miracle Realty Ltd
224 St George Street
West Perth, Ontario
Welcome to The Amber, custom built by Rockwood Homes. This beautiful 2 -Storey Home is functional and fashionable with an open concept main floor, and plenty of natural light. This home is situated in the Riverside subdivision on a 60 by140 foot lot with fully sodded lawn, over-sized THREE CAR GARAGE with access to the backyard and double wide paved driveway. The 10 foot side yard provides additional trailer storage for the hobbyist or recreational enthusiast. The main floor offers plenty of space and storage, from a kitchen featuring a walk-in pantry, to the large mudroom and walk-in closet off of the foyer. The second floor features a spacious master bedroom with TWO large walk-in closets and a beautiful ensuite with double sinks, walk-in shower, and a soaker tub. In addition, there are 3 more bedrooms, all featuring ensuite bathrooms, plus a second floor laundry room. Driveway recently done by the builder. (id:51300)
RE/MAX Premier The Op Team
149 Heritage Lake Drive
Puslinch, Ontario
Exclusive Custom-Built Bungalow in Prestigious Heritage Lake Estates . Welcome to a truly one-of-a-kind residence, meticulously crafted for those who demand elegance, innovation, and comfort. Located in the coveted gated community of Heritage Lake Estates, this Net Zero Ready custom bungalow is a masterclass in design and sophistication. Set on a beautifully landscaped half acre lot, it offers the perfect blend of luxury, space, and modern efficiency. Spanning 7,400 sq. ft. of living space plus over 600 sq. ft. of additional storage, this home features 5 spacious bedrooms each with private ensuites, and 2 stylish powder rooms, ideal for family living and entertaining.Inside, 14-foot ceilings and floor-to-ceiling windows flood the space with light. The open-concept layout connects living, dining, and kitchen areas with access to the oversized covered patio. Elegant finishes include engineered hardwood flooring, 9-foot solid core doors, custom plaster moldings, and heated floors.The gourmet kitchen is an entertainers dream with top of the line built-in appliances, custom cabinetry, stone-clad island, and a walk-in pantry offering excellent storage.The fully finished lower level includes a recreation room, wet bar, games room, home gym, and multimedia theatre for relaxation and entertainment.Outside, the heated 3-car garage fits 6+ vehicles with lift options and includes a Tesla charging station, perfect for car enthusiasts and eco-conscious owners.Nestled within a lakeside community offering private lake access, walking trails, and a peaceful setting just 2 minutes from Highway 401 and nearby amenities, schools, and shopping.This is more than a home its a rare opportunity to own a landmark combining architectural excellence, energy-conscious living, and luxury in one of the regions most sought-after neighbourhoods. (id:51300)
Eve Claxton Realty Inc.
506 Flannery Drive
Centre Wellington, Ontario
Freehold townhouse located in desirable south end Fergus neighbourhood. Located a short walk to schools, shopping, restaurants and rec centre. Enter the main floor to open concept kitchen, dining and living room. Main floor walk out to deck & fenced rear yard. Upper level has 3 generous, bright bedrooms. Lower level is unfinished and awaits your future touches. A perfect opportunity for 1st time Buyers or investors looking to enter the market. (id:51300)
Keller Williams Home Group Realty
149 Heritage Lake Drive
Puslinch, Ontario
Exclusive Custom-Built Bungalow in Prestigious Heritage Lake Estates . Welcome to a truly one-of-a-kind residence, meticulously crafted for those who demand elegance, innovation, and comfort. Located in the coveted gated community of Heritage Lake Estates, this Net Zero Ready custom bungalow is a masterclass in design and sophistication. Set on a beautifully landscaped half acre lot, it offers the perfect blend of luxury, space, and modern efficiency. Spanning 7,400 sq. ft. of living space plus over 600 sq. ft. of additional storage, this home features 5 spacious bedrooms each with private ensuites, and 2 stylish powder rooms, ideal for family living and entertaining.Inside, 14-foot ceilings and floor-to-ceiling windows flood the space with light. The open-concept layout connects living, dining, and kitchen areas with access to the oversized covered patio. Elegant finishes include engineered hardwood flooring, 9-foot solid core doors, custom plaster moldings, and heated floors.The gourmet kitchen is an entertainers dream with top of the line built-in appliances, custom cabinetry, stone-clad island, and a walk-in pantry offering excellent storage.The fully finished lower level includes a recreation room, wet bar, games room, home gym, and multimedia theatre for relaxation and entertainment.Outside, the heated 3-car garage fits 6+ vehicles with lift options and includes a Tesla charging station, perfect for car enthusiasts and eco-conscious owners.Nestled within a lakeside community offering private lake access, walking trails, and a peaceful setting just 2 minutes from Highway 401 and nearby amenities, schools, and shopping.This is more than a home its a rare opportunity to own a landmark combining architectural excellence, energy-conscious living, and luxury in one of the regions most sought-after neighbourhoods. (id:51300)
Eve Claxton Realty Inc.
235 Hickory Lane
Perth East, Ontario
235 Hickory Lane, Crystal lake is located just minutes from Stratford on a quiet, sought after Lane at the front entrance to the park. This 3 bedroom, 2 bathroom modular home offers one floor living with an open concept kitchen, dining room, living room, on a large lot that backs onto a creek. There are two out buildings on the property, one is a large storage/workshop with electrical, located off the back deck behind the car port. The other is a shed located at the rear portion of the property near the creek. Land rent(2025) is $458.81 and includes taxes, septic and maintenance, water and water testing, garbage and recycling pick up and road maintenance. (id:51300)
Royal LePage Hiller Realty
230 Minnie Street
North Huron, Ontario
Proudly standing the test of time in the heart of the historic Huron County town of Wingham is this sumptuously updated and beautifully maintained three-bedroom, two-bathroom residence. 230 Minnie Street commands a stately presence on its mature 71x168 lot, a mere block and a half from the very center of this full-service community. A charming covered front porch that spans the length of the home sets the tone immediately, bracketed by symmetrical river stone pillars. Convenient modern updates are aplenty in this 1880s era property, with a kitchen lovingly renovated to provide modern functionality while retaining its period charm. In addition to sizable principal living spaces on each side, a main floor laundry and conveniently situated three-piece washroom and mudroom carry this theme forward. The three bedrooms lie upstairs, sharing the updated full family bath. But this property's ultimate feature might just be the new 1,200 square foot detached garage. Fully insulated and heated, this space dramatically expands the amount of usable space on offer here, with its 11-foot ceilings, two-piece washroom, and fully functional man-cave (easily repurposed as storage or workshop space, with a convenient third OVD for a mower, snow blower or toys). Swingin Wingham boasts an ideal balance between access to every modern amenity a modern hospital, elementary and secondary schools, a sports and rec complex, a wide selection of retail and food services, medical offices, and even an airport and that slower-paced, more peaceful lifestyle so characteristic of historic southwestern Ontario. This could be the perfect answer to your familys search for a more relaxed and idyllic place to put down roots in a safe, comfortable and convenient small town. (id:51300)
Coldwell Banker Win Realty
Chestnut Park Realty(Southwestern Ontario) Ltd

