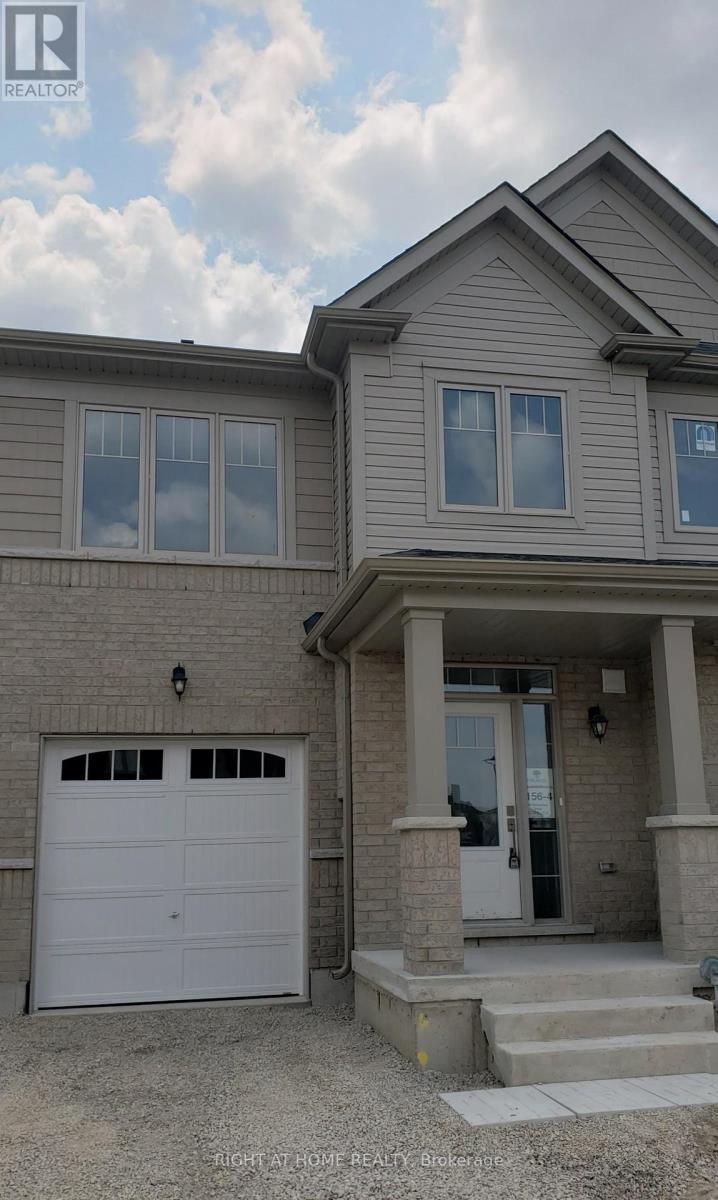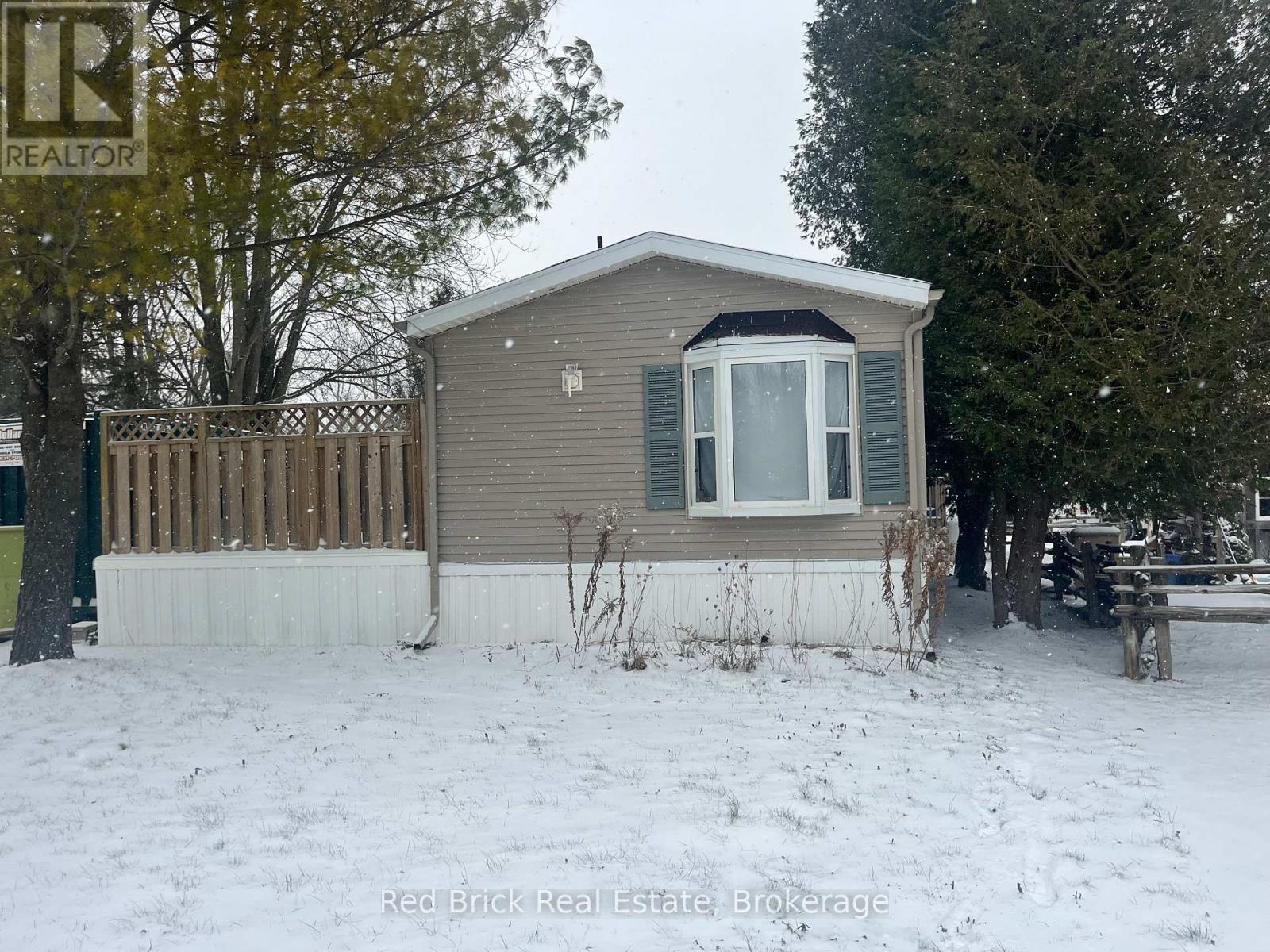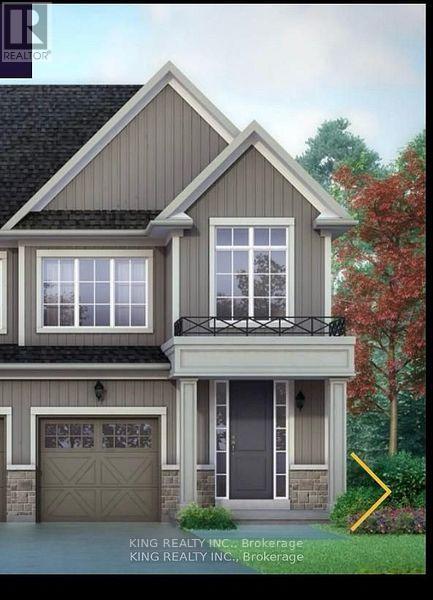Listings
5359 Eighth Line
Erin, Ontario
Welcome to this beautiful 4+2 bedroom 5 bath home sitting on almost 7 acre property offering the best of both worlds, a beautiful family home and that cottage that you have dreamed of. A rare opportunity to own this incredible home situated on a pristine property with its very own swimming pond perfect for kayaking, paddle boarding and fishing with the kids in the summer. As you enter the home you will be in awe of the bright and spacious open concept living area and an incredible water view. Main floor primary bedroom offers a 5 pc washroom, 4 closets and a walkout to the deck where you're going to love watching the sunrise over the water as you sip your coffee. Large kitchen with a 10ft centre island offering tons of storage space. Newly built loft over the garage with full kitchen, living room, spa like washroom and loft bedroom offering a nanny suite or a super unique bed and breakfast opportunity. The basement features an enormous rec room, 5th bedroom and barrel sauna. Located just outside the Village of Erin and only 35 minutes from the GTA **** EXTRAS **** Property Taxes Reflective Of The Conservation Land Tax Incentive Program. (id:51300)
Royal LePage Signature Realty
250 Bethune Crescent
Goderich, Ontario
View of Beautiful Lake Huron are free with this home! The lake is across the street and the public access to the sunsets is just steps away. This 3 bedroom, 3 bath, brick bungalow with an attached garage features a sunroom on the back that gives you the ability to enjoy the year round seasons in comfort. The primary bedroom features both an ensuite and walk in closet. Beautiful hardwood floors in the open concept kitchen and living area are both warm and easy maintenance. The lower level is fully finished with a family room, games room, extra bedroom and full bathroom. With the beach access just a short walk away, the Rotary Cove Beach is close by featuring the famous Goderich Boardwalk. This lakeside community includes your grass cutting, snow removal, and use of the community centre making this a great choice for an easy lifestyle in the prettiest town in Canada. Call your Realtor today for a view of this premium home. Some rooms (Living Room, Dining Room and Primary Bedroom) photos are Virtually Staged. **** EXTRAS **** Association fee of $140./month includes grass cutting, snow removal and access to the Clubhouse and all activities. (id:51300)
Coldwell Banker All Points-Festival City Realty
86 Edminston Drive
Centre Wellington, Ontario
One Year New Sorbara Built 1,500 Sq. Ft. 3 Bedrooms, 2.5 Bathrooms Fabulous Two Storey Townhouse. Absolutely Gorgeous & Spacious Layout, Practical And Bright. Primary Bedroom With Walk-In Closet And 3 Piece Ensuite Bathroom. Large Windows And Upgraded Berber Carpet Throughout. 9 Ft. Ceiling On Main With Functional Open-Concept Living/Dining Area And Powder Room. Brand New Energy Efficient Stainless Steel Appliances And Subway Tile Backsplash In The Kitchen. Breakfast Bar Overlooking Backyard With Unobstructed View. Large Walkout Backyard, Filled With Sunlight, Large Patio Door. Access To Garage From Inside. Unfinished Basement For Extra Storage. Peaceful, Family Oriented Neigbourhood. Minutest To Downtown Fergus & Elora, Hospital, And Famous Elora Gorge Conservation. **** EXTRAS **** Tenant pay all utilities and Hot Water Tank Rental-40$ with Enercare (id:51300)
Right At Home Realty
6998 St. Patrick Street
West Perth, Ontario
Welcome to your new home in the heart of Dublin, Ontario! This newly renovated gem offers three spacious bedrooms, providing ample space for your family to grow and thrive! The home boasts a brand-new kitchen with new appliances and brand-new windows that flood the interiors with natural light, creating a warm and inviting atmosphere. Outside, you'll find plenty of parking, making it easy for you and your guests to come and go, and not to mention the oversized backyard, great for entertaining. Don't miss the chance to make this beautifully renovated residence your own, where style and comfort meet in perfect harmony. Welcome to your new chapter in the charming town of Dublin (id:51300)
Chestnut Park Realty(Southwestern Ontario) Ltd
6998 St. Patrick Street
Dublin, Ontario
Welcome to your new home in the heart of Dublin, Ontario! This newly renovated gem offers three spacious bedrooms, providing ample space for your family to grow and thrive! The home boasts a brand-new kitchen with new appliances and brand-new windows that flood the interiors with natural light, creating a warm and inviting atmosphere. Outside, you'll find plenty of parking, making it easy for you and your guests to come and go, and not to mention the oversized backyard, great for entertaining. Don't miss the chance to make this beautifully renovated residence your own, where style and comfort meet in perfect harmony. Welcome to your new chapter in the charming town of Dublin! (id:51300)
Chestnut Park Realty Southwestern Ontario Limited
Chestnut Park Realty Southwestern Ontario Ltd.
123 Foxborough Place
Thames Centre, Ontario
28' DEEP/3 CAR GARAGE WITH 16 & 9' DOORS, PREMIUM LOT BACKING POND WITH WRAPPING TRAIL, 2400+ SF FINISHED, 4 BEDROOMS, 9' CEILING ON ALL 3 LEVELS...GOT YOUR ATTENTION YET? THIS HOME IS A PERFECT FUSION OF ELEGANCE, UTILITY & LOCATION. FORGET ABOUT THE DREAM OF A LIFE TIME HOME; THIS ONE CHECKS MORE BOXES. PARKING FOR 8 MID TO FULL SIZED VEHICLES, WIDE COVERED PORCH FOR YOUR SEASONAL DECORATING NOTIONS, 16 X 16' REAR DECK OVERLOOKING WATER AND TREES, AND BEST OF ALL...NO HOMES BEHIND YOU. THE FOYER OPENS TO THE OFFICE & WOOD-STAINED STAIRCASE. MOVE DOWN THE HALL TO THE NATURALLY LIT OPEN CONCEPT LIVING SPACE AND INTO THE 17' WIDE KITCHEN W/ WALK-IN PANTRY AND A WATERFALL QUARTZ ISLAND WITH SPACE TO ROLL OUT YOUR PASTRIES AND PREPARE A MASTERFULL FEAST. YOU CAN USE THE ISLAND'S EXTENDED BAR FOR QUICK BITES OR SIT AND RELAX IN THE DINING SPACE OVERLOOKING THE SPECTACULAR NATURE-INSPIRED BACK YARD AND POND. THE GREAT ROOM ALSO OVERLOOKS THE BACK YARD AND IS PLENTY SPACIOUS; PERFECT FOR LOUNGING, ENTERTAINING AND BIG BEAUTIFUL CHRISTMAS TREES. THE MAIN FOOR COMES COMPLETE WITH A MUD ROOM, POWDER ROOM AND WELL APPOINTED LAUNDRY ROOM WITH CUPBOARDS, COUNTER, SINK, & HANGING BAR. THE BEDROOM LEVEL WILL NOT DISSAPOINT EITHER WITH A 17X14' OWNER'S SUITE COMPLETE WITH WALK-IN CLOSET AND SPA INSPIRED PRIVATE WASHROOM. 3 MORE BEDROOMS AND ANOTHER BATHROOM FINISH THIS LEVEL OFF NICELY OFFERING ROOM TO SPREAD FOR THE WHOLE FAMILY. THE LOWER LEVEL HAS 9' CEILINGS AS MENTIONED AND OFFERS EVEN MORE FUTURE OPTIONS TO ADD LIVING SPACE WITH 3 EGRESS RATED WINDOWS, A ROUGH-IN BATHROOM AND A WIDE OPEN SLATE OF 36X14' TO CREATE YOUR OWN DREAMY RETREAT OR EXPAND INTO A MULTI-GENERATIONAL HOME. THIS QUALITY-BUILT HOME IS MOVE-IN READY WITH A NEUTRAL COLOR PALETTE READY FOR YOUR OWN DECORATING FLAIR AND STILL QUALIFIES FOR NEW HOME WARANTY. THIS HOME IS VIRTUALLY STAGED AND DOES NOT HAVE FURNITURE AS PRESENTED HERE. COMMISSION REDUCTION CONDITION. TALK TO YOUR AGT B4 SCEDULING A SHOWING! (id:51300)
Sutton Group - Select Realty
219 - 760 Woodhill Drive
Centre Wellington, Ontario
Beautifully Maintained Adult Living Condominium in Fergus, ON. This thoughtfully designed 1080 sqft 1-bedroom + den/bedroom, 1.5-bath unit offers comfortable and convenient living. The open-concept living and dining area flows seamlessly into a spacious kitchen with in-suite laundry for added ease. The primary bedroom features a large ensuite with a modern walk-in shower and grab bars for safety. Additionally, there's a convenient 2-piece bathroom near the den/bedroom, perfect for accommodating guests. Residents can enjoy the building's exceptional amenities, including a bright atrium, common areas throughout, and a party/games room with a full kitchen perfect for socializing and entertaining. Conveniently located at 760 Woodhill Drive in Fergus, this condominium is close to a variety of amenities. Enjoy easy access to grocery stores, restaurants, cafes, and boutique shops. The nearby Grand River offers beautiful trails for walking and biking, while healthcare services, pharmacies, and fitness facilities are just minutes away. With its prime location and vibrant community, this home offers both comfort and convenience for adult living. **** EXTRAS **** Upgrades include: Flooring, Backsplash, Moulding Screen door and California blinds (id:51300)
Keller Williams Home Group Realty
6 Lane Street
Centre Wellington, Ontario
Are you ready for a fun, fulfilling life with plenty of activities? Welcome to 6 Lane Street Fergus. Year round living at its best. Maple Leaf Acres is know as one of the best recreational parks in Ontario. Keep busy with two rec centres, darts, dancing, shuffle board, pickle ball, indoor and out door swimming pools, a sports field, and a hot tub. If you are a fishing enthusiast, you have access to a boat launch to enjoy Belwood Lake. This mobile home is move in ready featuring 3 beds, 2 baths, 1025 sqft of living space, a fenced yard, and a shed with 100 amp service. There is also a large back deck to soak up the sun. If you don't feel like cooking in your updated kitchen, stroll down to the take out restaurant. Book your showing today. (id:51300)
Red Brick Real Estate Brokerage Ltd.
902 Block
Erin, Ontario
Assignment sale Semi Detached around 2000 Sq FT in town of Erin. Upgraded kitchen cabinets and Vanities. Quartz countertop. Motivated Seller.. (id:51300)
King Realty Inc.
Lt 78 Drummond Street
North Huron, Ontario
Build your dream home or investment property on this prime lot in a desirable area of Blyth. Perfect for a semi-detached home, this property combines small-town charm with convenience. Blyth is known for its vibrant culture, featuring the Blyth Festival Theatre, the iconic Cowbell Brewing Co., and the historic Old Mill. Enjoy the perfect blend of arts, history, and community in this thriving village. Don't miss your chance to own a piece of Blyth's charm - call your REALTOR today and start making Blyth your home! (id:51300)
Royal LePage Don Hamilton Real Estate
95 Reiner Crescent
Wellesley, Ontario
Welcome to 95 Reiner Crescent. Nestled in a peaceful family neighbourhood in Wellesley. Just a short drive from Waterloo if you are looking to get out of the city. This detached 4 bedroom, 2 bathroom bungalow is brimming with potential. The living room offers a large picture window allowing natural light into the home. The main bathroom features an easy entry bathtub with grab handles. Main floor laundry. New furnace in 2024. Plenty of room for a growing family with the unfinished basement that could be customized to fit your needs. Large deep private backyard that extends past the chain link fence. (id:51300)
Makey Real Estate Inc.
201 - 470 St Andrew Street E
Centre Wellington, Ontario
Seize the opportunity to own a piece of history with this stunning two-bedroom, two-bathroom unit at the coveted St. Andrew Mill condominium complex. Nestled along the scenic Grand River, this historic mill harmoniously blends timeless charm with modern conveniences, offering you a serene riverside lifestyle right in the heart of Fergus. This 2 Bedroom - 2 Bathroom unit welcomes you with rustic raw wood beams high ceilings and deep, sunlit window sills on all three sides of your unit, while the inviting kitchen features a breakfast bar with seating, seamlessly flowing into the dining and living areas ideal for hosting friends and family. Each bedroom provides generous closet space and large windows, sharing a well-appointed en-suite bathroom. The unit also includes a stylish powder room with raw wood beams, and convenient in-suite laundry, making it both functional and welcoming. The St. Andrew Mill complex is rich in amenities, featuring breathtaking common areas, including three beautifully furnished outdoor terraces with BBQ stations, perfect for enjoying views of the Grand River, picturesque waterfalls, and Confederation Park a vibrant community space with peaceful walking trails weaving through the adjacent forest. Residents can also take advantage of a versatile party room complete with a kitchen, ideal for larger gatherings. This unit comes with one designated parking space and a storage locker and all appliances. Welcome Home! **** EXTRAS **** Dishwasher, Dryer, Microwave/Range hood, Refrigerator, Stove, Washer, Window Coverings, Smoke Detector, Carbon Monoxide Detector (id:51300)
Ipro Realty Ltd.












