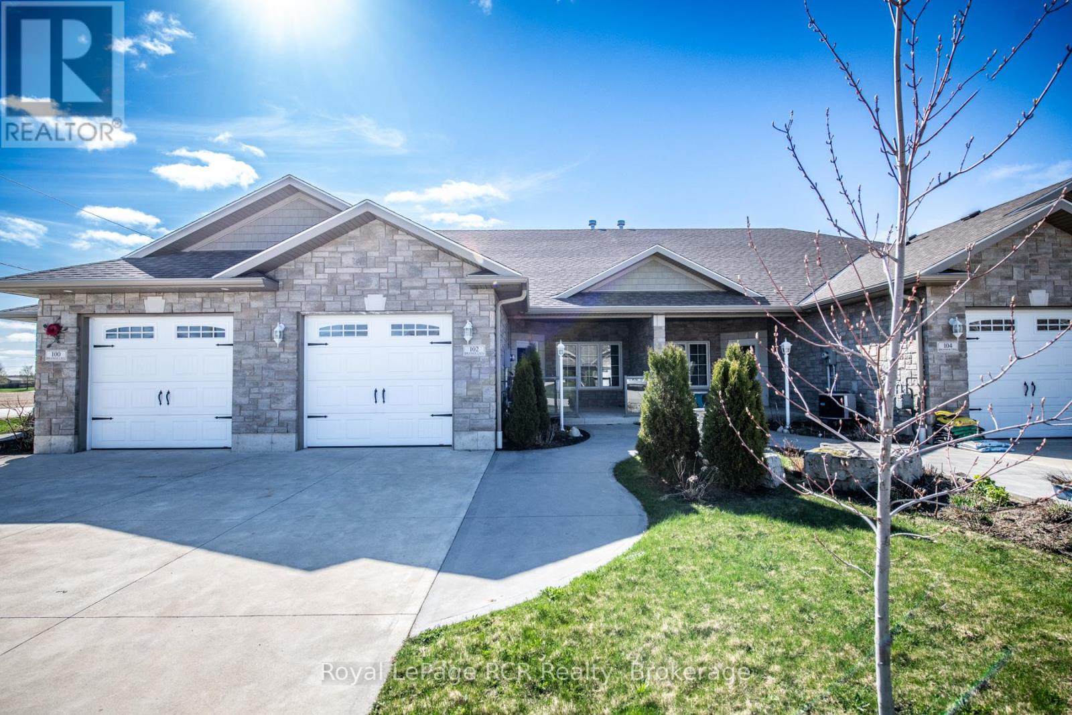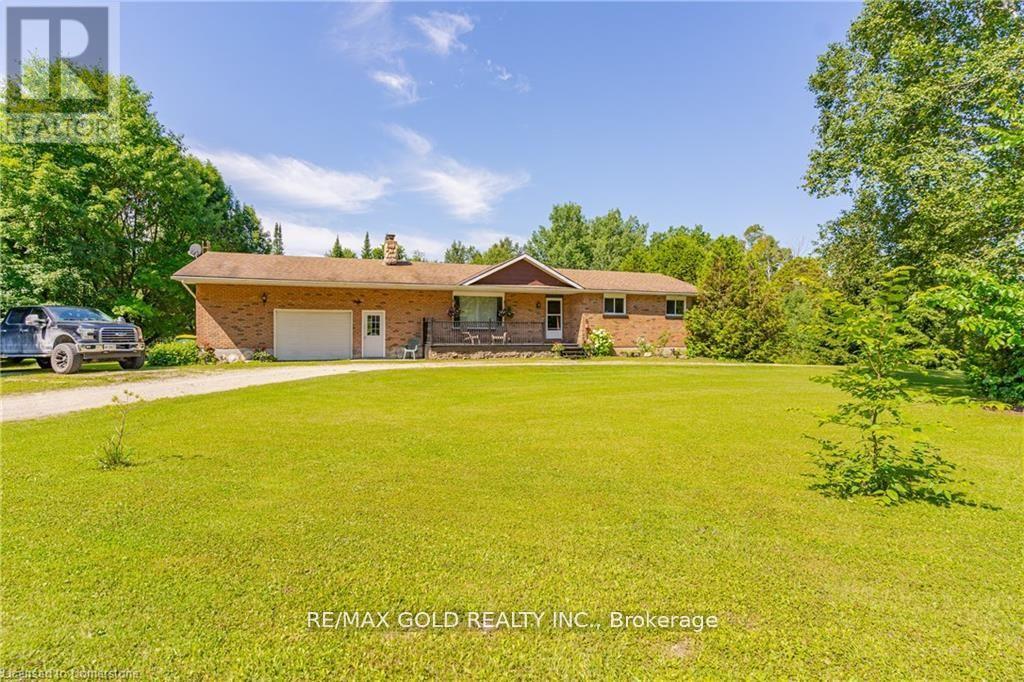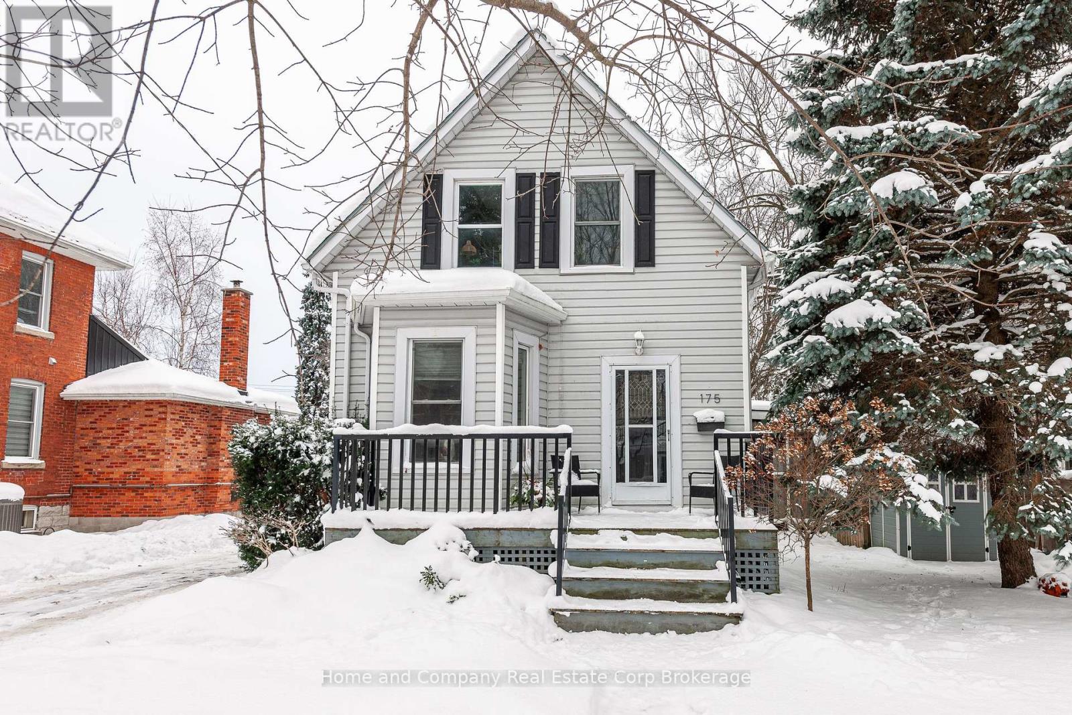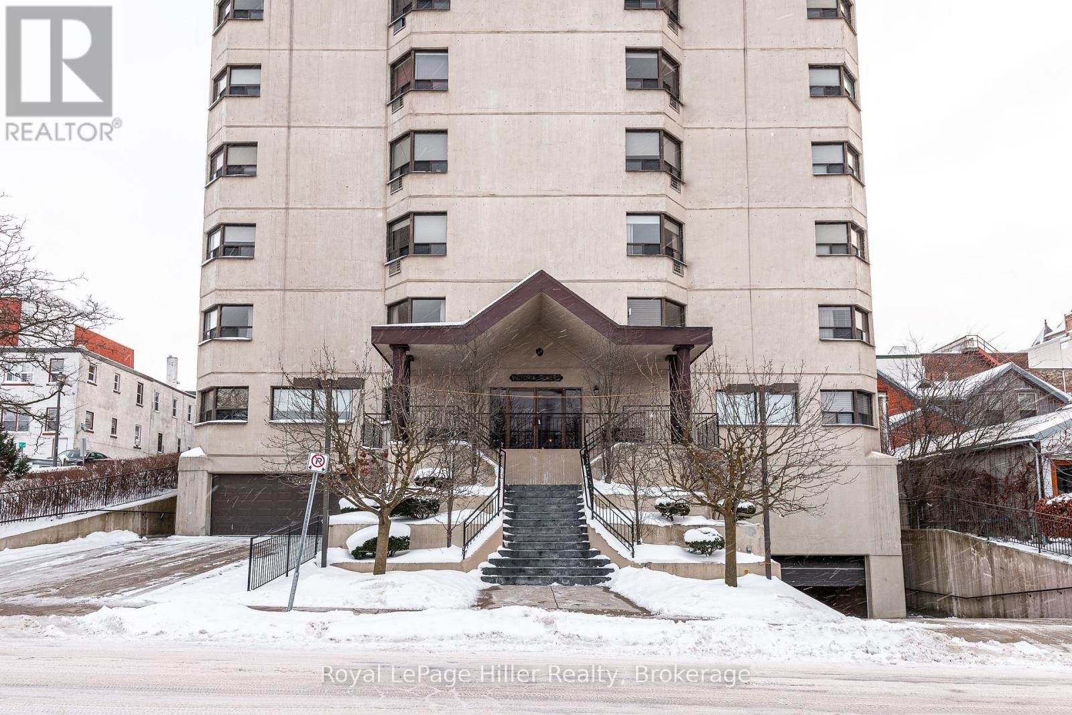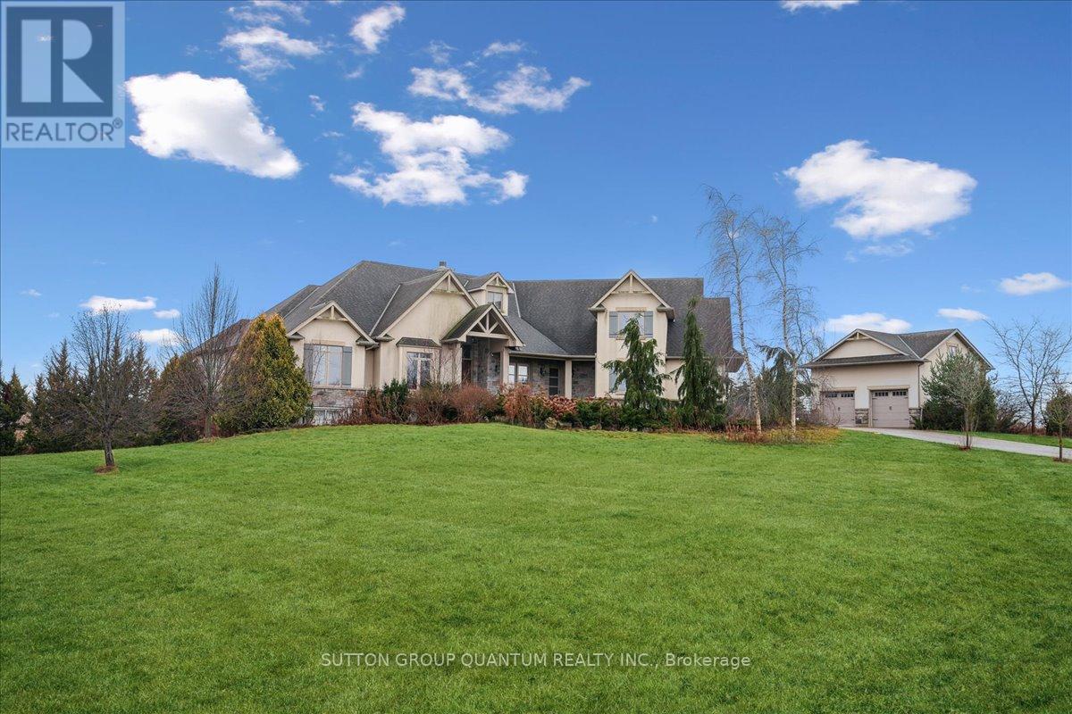Listings
340611 4th Concession B Road
Grey Highlands, Ontario
Welcome to 340611 4th Concession in Flesherton. Detached 1 1/2 Storey home sitting on approximately 6.94 aces of private land. Overlooking your own pond in the front yard with large trees making it the potential for your own oasis. This home consists of 2 bedrooms on the second floor with 1 on the main. A utility space in the basement for laundry and storage. There is a spacious shed beside the dwelling with ample storage and a second half storey as well. The shed has a 7 x 7 overhead door for entry on a poured concrete foundation. **** EXTRAS **** As Per Schedule (id:51300)
RE/MAX Hallmark Corbo & Kelos Group Realty Ltd.
102 Broomer Crescent
Wellington North, Ontario
CUSTOM BUILT TOWN HOME,WITH OPEN CONCEPT, KITCHEN AND LIVING ROOMS WITH GAS FIREPLACE, VAULTED CEILINGS, CUSTOM CABINETS AND WALKIN PANTRY, OPEN DINING AREA, 2 BEDROOMS, MASTER HAS 3PC ENSUITE, PATIO DOOR TO REAR YARD, 2ND BEDROOM HAS PATIO DOOR,MAIN FLOOR LAUNDRY, 4 PC BATH, REAR CONCRETE PATIO, ATTACHED GARAGE,COVERED FRONT PORCH, GAS HEAT,CENTRAL AIR, TURN KEY HOME WITH ALL THE FEATURES YOU NEED (id:51300)
Royal LePage Rcr Realty
255 Highland Springs Street
South Huron, Ontario
3 bedroom bungalow style modular home in the gated land lease community of Grand Cove. Situated on a quiet cul de sac setting backing onto green space between the neighboring homes giving you space to unwind and relax. Nicely landscaped front gardens accent the curb appeal with a covered front entrance, two tone aluminum siding, metal roof and paved double car parking. Inside, you have a large family room with gally style kitchen and separate dining area. Access the back yard patio from the kitchen with an ideal spot for the back yard bbq. Spacious primary bedroom with an additional two guest rooms or office space to work from home. Full bathroom and in suite laundry off the kitchen. Gas furnace and AC. Grand Cove Estates is a land lease community located in the heart of Grand Bend. Grand Cove has activities for everybody from the heated saltwater pool, tennis courts, woodworking shop, garden plots, lawn bowling, dog park, green space, nature trails and so much more. All this and you are only a short walk to downtown Grand Bend and the sandy beaches of Lake Huron with the world-famous sunsets. Come view this home today and enjoy life in Grand Bend! **** EXTRAS **** Land lease fee of $867.07 / month includes land lease and property taxes. (id:51300)
RE/MAX Bluewater Realty Inc.
155756 7th Line Rr2
Grey Highlands, Ontario
Welcome to your dream retreat nestled in the heart of natures paradise! This charming 4 bedroom,2bathroom bungalow offers a perfect blend of tranquil country living & modern conveniences. Situated on a sprawling 1.33-acre corner lot, this enchanting property is a true hidden gem, positioned atop the majestic Niagara Escarpment, close to the stunning Blue Mountains and the serene waters of Georgian Bay. For those passionate about sustainable living, the small barn on the property is perfect for keeping chickens, offering a taste of farm-fresh country life. Expansive yard provides endless possibilities for gardening, outdoor activities, or simply soaking in the peace and quiet of this private, desirable area. Outdoor enthusiasts will revel in the proximity to Beaver Valley & the myriad of recreational opportunities it offers, from hiking & biking trails to skiing and exploring the breathtaking Niagara Escarpment. Don't miss your chance to own a slice of heaven in one of the most sought after areas. **** EXTRAS **** Schedule a showing today and experience the perfect harmony of nature and comfort in this captivating bungalow. Your idyllic lifestyle awaits! (id:51300)
RE/MAX Gold Realty Inc.
15353 Plover Mills Road
Middlesex Centre, Ontario
Welcome to 15353 Plover Mills Rd, Bryanston where luxury meets comfort in this stunning two-story residence. Enter through a bright and airy two-story foyer into the first of two spacious living areas on the main floor. The open-concept great room is the heart of the home, with double-story windows and a gas fireplace on one side, and a sophisticated bar area featuring a glass-enclosed wine wall on the other. The great room flows seamlessly into the kitchen and dining areas, with patio doors from both spaces opening to a large covered patio complete with a wood-burning fireplace, perfect for indoor-outdoor living.The gourmet kitchen is a chefs dream, outfitted with stone countertops, an island with a double sink, a double Electrolux fridge, Bosch appliances including an oven, microwave, induction cooktop, and dishwasher, a spacious walk-in pantry, and a coffee bar area with a sink and wine fridge. The main floor also offers a gym with patio access, a three-piece bathroom, and an office ideal for working from home. A large mudroom with convenient garage access completes this level.Upstairs, the primary suite offers a private retreat with a walk-through closet, electric fireplace, and patio doors leading to a secluded balcony. The luxurious en-suite boasts dual vanities, a soaker tub, and a large walk-in shower with dual heads. The second level also includes a laundry room and four additional spacious bedrooms two junior primaries with en-suites and two sharing a Jack & Jill bathroom ensuring comfort and privacy for everyone.The unfinished basement, accessible from both the main level and a separate entrance through the garage, offers endless potential for customization. The impressive four-car garage features a double garage door plus a single drive-through, providing access from both the front and back of the home. **** EXTRAS **** This home epitomizes luxury living, blending sophistication, comfort, practical design elements to cater to all your needs. Located just outside of North London, it offers a quiet area & easy access to amenities. Home is no longer staged. (id:51300)
RE/MAX Centre City Realty Inc.
120 Stonebrook Way
Grey Highlands, Ontario
This move-in ready home is perfectly situated in a family-friendly neighborhood, offering a blend of comfort, style, and convenience. Featuring thoughtful upgrades and custom details throughout, the home boasts a beautifully renovated kitchen with brand new cabinets, stainless steel appliances, and modern pot lights. The spacious kitchen island with additional storage is perfect for meal prep and gatherings. The bright, open-concept design is complemented by stylish blinds and ample natural light, creating a welcoming atmosphere. Enjoy outdoor living with a new deck, ideal for relaxing or entertaining. The home also offers generous space, including a roomy upstairs closet and a double-sized garage to accommodate all your storage needs. Located just minutes from the hospital, schools, the farmers market, golf course and waterfall tours, this home is ideally positioned for family living. Plus, with only a 30-minute drive to Blue Mountains and Owen Sound, you'll have easy access to outdoor adventures year-round. **** EXTRAS **** Rent To Own Option Available (id:51300)
Ipro Realty Ltd.
210 Prince Arthur Street
South Huron, Ontario
Welcome to this beautifully refurbished 3+1 bedroom home in the charming village of Centralia, offering modern updates and move-in-ready convenience. Step into the bright eat-in kitchen, featuring new white cabinetry, appliances, and flooring, with easy access to the refurbished deck perfect for outdoor dining and relaxation. The main level boasts a freshly updated 4-piece bathroom with a skylight and three spacious bedrooms, all freshly painted in neutral tones.The fully finished lower level is an entertainer's dream, complete with a large great room, built-in cabinetry, and ample space for a games area or TV setup. An additional bedroom and a 3-piece bath provide extra functionality for a growing family or guests.The fully fenced backyard offers privacy and security for kids or pets, making it a perfect space to play and relax.Recent updates include new exterior doors, a patio door off the kitchen, and a new garage door, complementing the homes 200-amp hydro service. Located in a prime residential area, this home is fully serviced with municipal utilities and situated just 30 minutes north of London, 5 minutes from Exeter, and 20 minutes from Grand Bend and the stunning shores of Lake Huron. Whether you're a first-time buyer or looking for a home that suits your growing family, this beautifully updated property is a must-see. (id:51300)
Coldwell Banker Dawnflight Realty Brokerage
175 Hibernia Street
Stratford, Ontario
Nestled in one of Stratford's most sought-after areas, this beautifully updated 3-bedroom, 2-bathroom home offers the perfect balance of modern convenience and timeless character. With spacious living areas and thoughtful updates throughout, this home is designed for comfort and ease. As you step inside, you'll be greeted by a spacious living room that offers plenty of natural light including a bay window with seating and a cozy atmosphere. The eat-in kitchen is both functional and stylish, with ample cabinetry and counter space. A convenient mudroom off the side entrance provides easy access from the private driveway, keeping the home organized and tidy. At the back of the house, an inviting family room addition creates extra living space with large windows and a walkout to a private deck, overlooking the fully fenced-in backyard perfect for outdoor dining, gardening, or simply relaxing. Upstairs, you will find three generously sized bedrooms, each offering plenty of closet space and natural light. A second bathroom completes the upper level, offering added convenience for family living. Updated, spacious, and thoughtfully designed, this home is a true gem in a highly sought-after location. Its the perfect combination of move-in-ready comfort and potential for personalization, and homes like this don't come around often. Happiness on Hibernia awaits, this gem wont last long! (id:51300)
Home And Company Real Estate Corp Brokerage
502 - 11 Cobourg Street
Stratford, Ontario
Welcome to this spacious 2 bedroom, 2 bath condo unit with stunning views of the picturesque Avon River and situated in a well-maintained building, in the heart of downtown Stratford. The living and dining areas are perfect for entertaining while presenting an excellent opportunity for you to add your personal touch and updates. The location is walking distance to all of Stratford's world renowned theatres, finest restaurants, cafes, library and wonderful shops, while being right next to the river and park system where you can enjoy live music in the summer and leisurely strolls along the river paths. This unit is priced to sell, so don't miss your chance to own this well placed condo unit. (id:51300)
Royal LePage Hiller Realty
15 Tattersall Lane
Lambton Shores, Ontario
In-Law Suite/Accessory Apartment Capability & NO CONDO FEES! Built in 2020 by esteemed local builder, Rice Homes, the stunning Rockport Model in Newport Landing offers a whopping 2700sqft of finished living space over three finished levels. The deep concrete driveway & walkway lead to the covered front porch and into the expansive entry, revealing clear sight lines through to the back of the home. The open concept main floor is flooded with natural light with an abundance of windows, creating a bright and airy space. This home features four well-sized bedrooms and four full bathrooms, including a luxurious oversized primary suite with walk-in closet and spa-like ensuite bathroom. The main floor boasts a spacious laundry room with convenient access to the double car garage. The totally upgraded kitchen features white shaker cabinets, expansive island with granite and breakfast bar, subway tile backsplash, SS appliances and custom pantry cupboard. The inviting living/dining area is welcoming and features a 10' tray ceiling, windows along the entire side of the home, gas fireplace with shiplap accent wall, sliding doors out to the fully fenced yard. The backyard has a large deck with custom-built pergola, stamped concrete, garden shed, and fire pit. The BONUS finished loft offers a spacious hang-out space w/ office nook, bedroom & bathroom. The finished lower level is impressively large w/ rec room, bedroom, bathroom and another full laundry area, plus an abundance of storage. Ideally located just steps from the sandy beaches of Lake Huron and close to all of the amenities Grand Bend has to offer, including grocery stores, pharmacy, medical and dental offices, amazing local restaurants, shops, as well as a lovely just park down the street and bus stop right on the corner. Additional upgrades include California shutters throughout, engineered hardwood and luxury vinyl plank flooring, wifi light switches, professional landscaping, and tasteful design. (id:51300)
Century 21 First Canadian Corp
71 Maltby Road E
Guelph, Ontario
Welcome to this remarkable beautiful lucky family home community, where all desired amenities are minutes away including: great schools, coffee shops, grocery stores, RattleSnake Point Golf Club, MGuelph Hospital and more. As you step inside, you're immediately met with an open concept floor plan with modern hardwood floors, smart pot lights, and several windows designed with motorized blinds and California window shutters. The kitchen overlooks all the primary living areas and boasts a large center island with elegant quartz countertops, built-in stainless steel appliances, and ample upper and lower cabinetry space with pull out spice racks and garbage drawer. Set a warm and inviting ambiance in your spacious living room double sided fireplace. For those that love to entertain, direct access is granted to your lovely fenced backyard from your living room, enabling a seamless transition from room to room and outdoors. Curated for versatile needs, the main floor office is ideal for those working from home or can easily be transformed into a playroom for the little ones. Ascend mid-level, where you will find a breathtaking family room with soaring ceiling heights, and custom built-in shelves that open up to your very own private terrace - ideal for a morning cup of coffee or an evening glass of wine while winding down. Upstairs, 3 generously sized bedrooms await, including a luxurious primary bedroom complete with a walk-in closet featuring custom shelving and a 5pc ensuite with soaker tub and freestanding shower with natural stone floors. An absolute must see with lots spent on custom upgrades throughout! **** EXTRAS **** The lovely exterior with stunning curb appeal features parking for multiple vehicles and a front porch/entry way with natural stone. (id:51300)
Sutton Group Quantum Realty Inc.
147 Blue Jay Crescent
Grey Highlands, Ontario
Introducing 147 Blue Jay Crescent, a stunning new residence set on a peaceful 2-acre lot where modern elegance and functional design converge; the expansive 2,900 sq ft main floor, with soaring 10-foot ceilings and large windows flooding the space with natural light, features a state-of-the-art kitchen complete with a striking Caesarstone waterfall island, top-of-the-line Jennair appliances, and custom floor-to-ceiling cabinetry paired with a walk-in pantry for seamless organization, while the adjoining living area boasts a custom woodwork entertainment center and a sleek linear gas fireplace, creating a perfect blend of style and comfort; the private primary suite offers a spa-inspired en-suite bathroom with premium finishes and a spacious walk-in closet, complemented by two additional bedrooms, a chic full bathroom, a guest powder room, a dedicated office space, and a large laundry/mudroom for everyday convenience; the 2,700 sq ft walkout lower level provides a versatile blank canvas for your creative vision, and the covered porch, accessible from both the primary suite and dining area, invites you to unwind amidst the serene backdrop of mature Maple and Spruce trees; a 3-car garage prewired for electric vehicle chargers and with direct access to both the main and lower levels, combined with the property's proximity to Beaver Valley Ski Club and the new local hospital, makes this home an exceptional blend of luxury, privacy, and convenience, offering endless possibilities to create your dream lifestyle. **** EXTRAS **** Tarion warranty. (id:51300)
Forest Hill Real Estate Inc.


