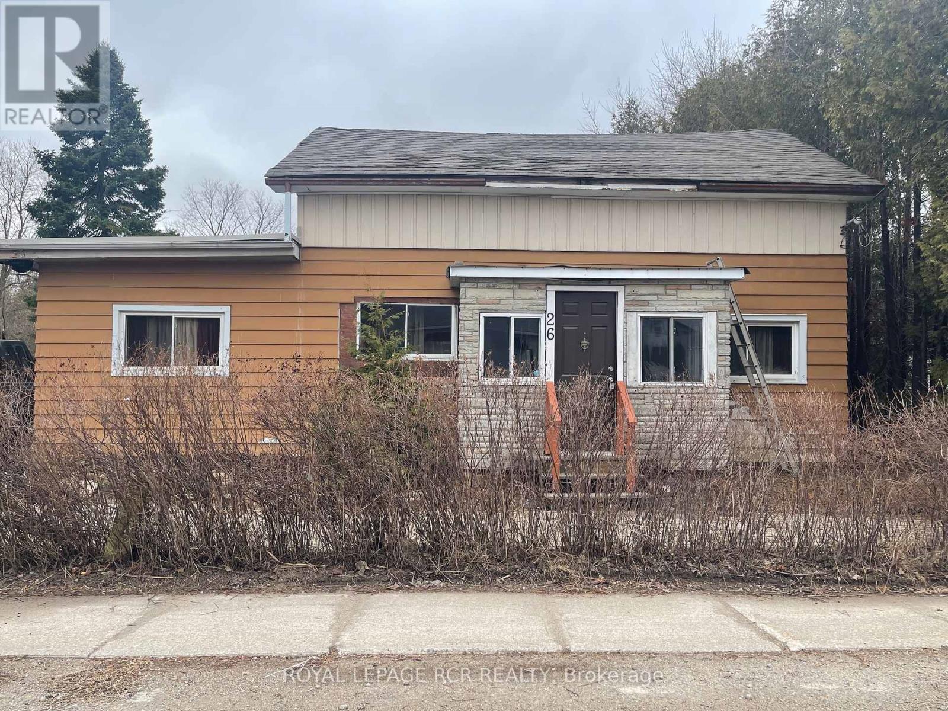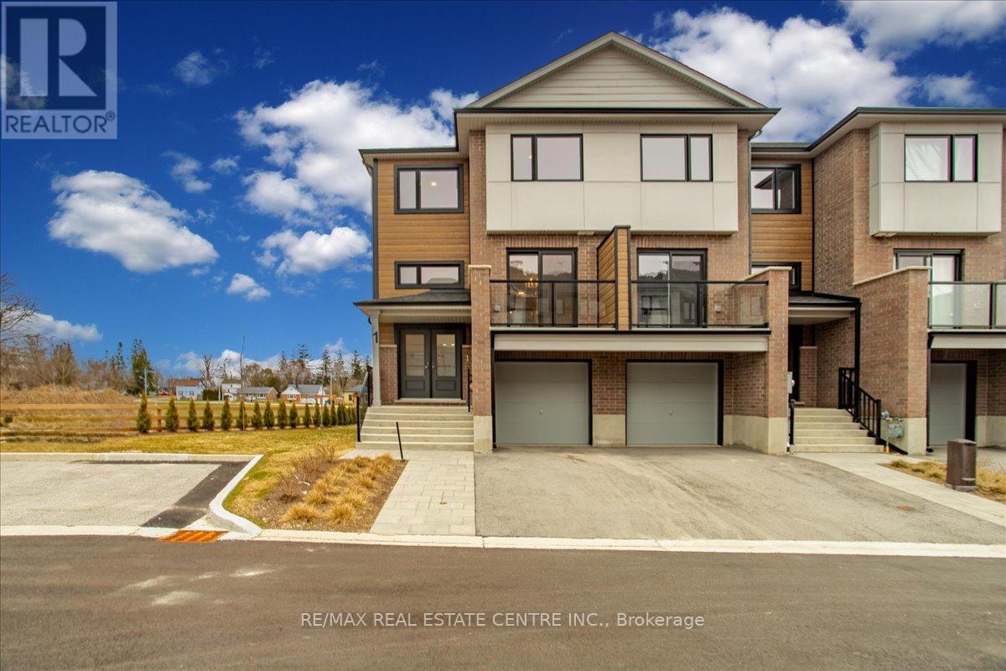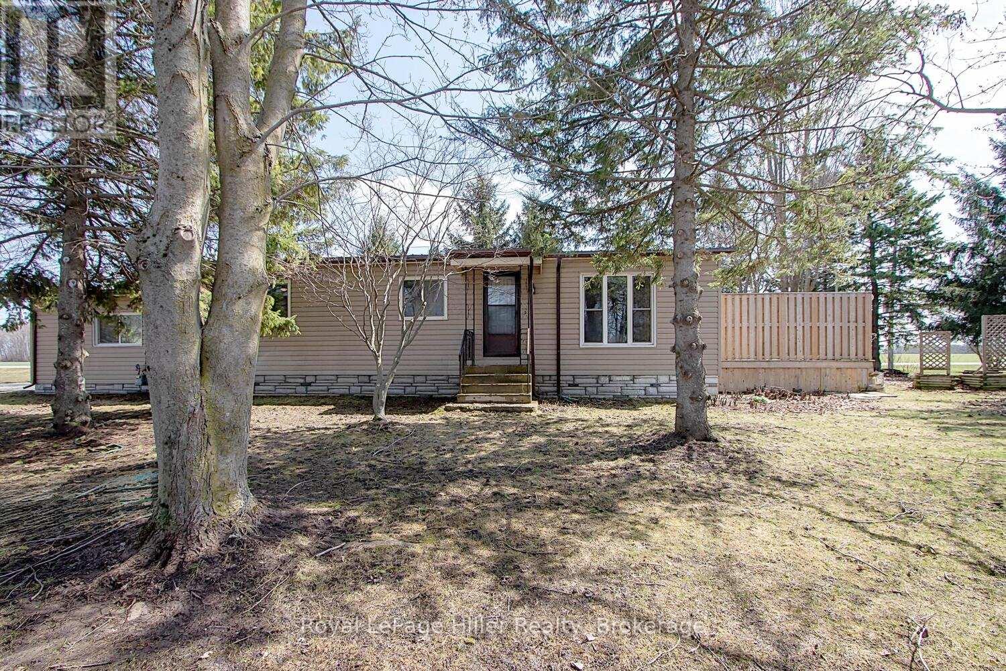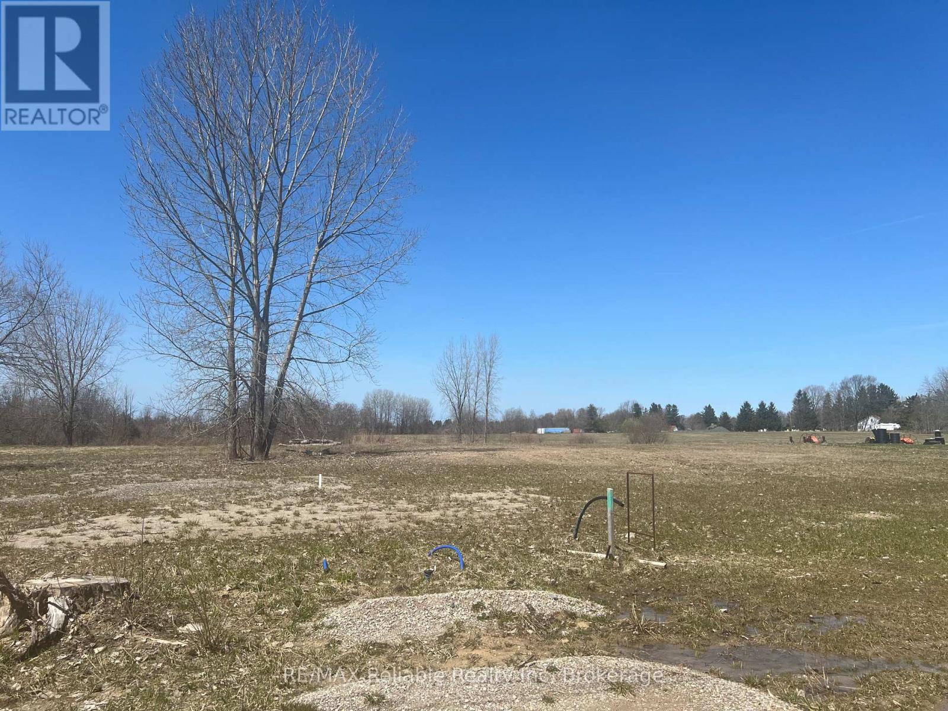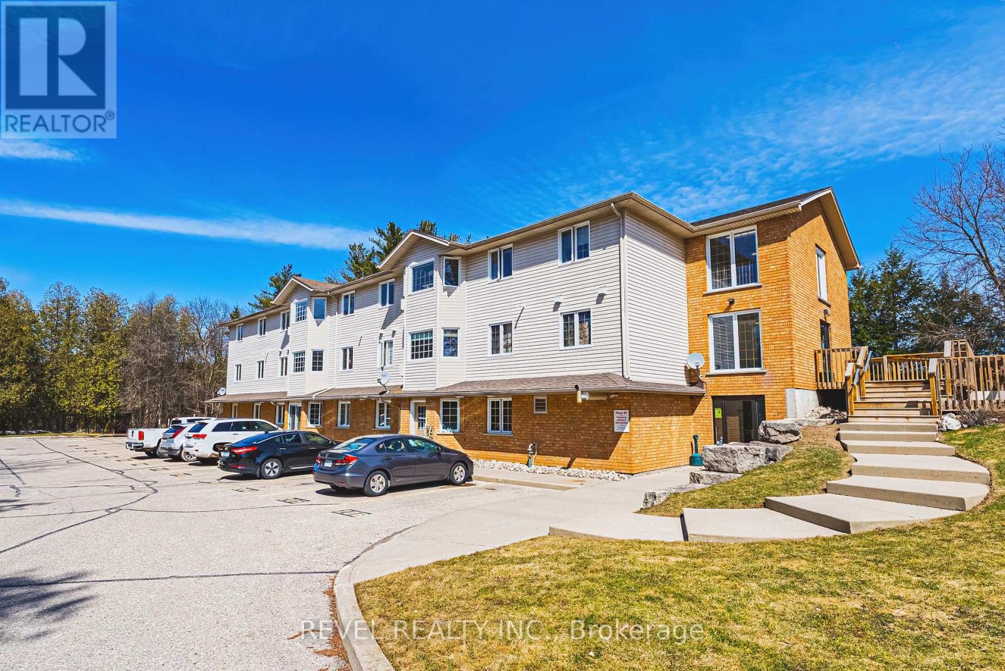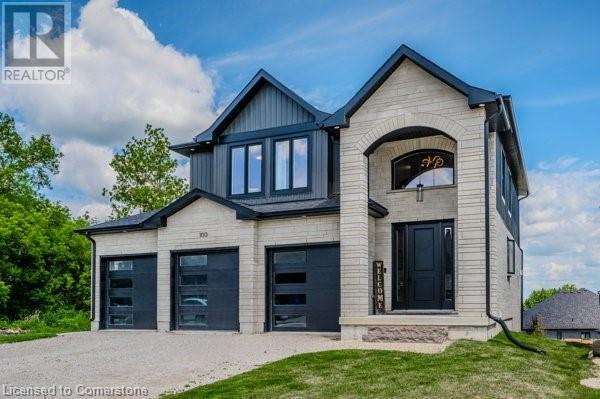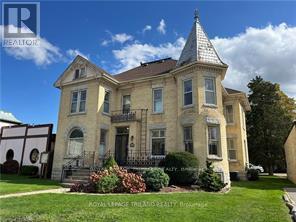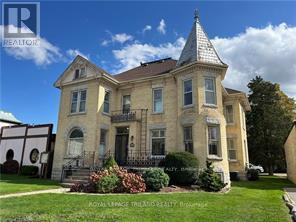Listings
161 Brock Street
Monkton, Ontario
This is a custom built home on a large lot on a quiet street located only 40 Minutes to KW, 25 minutes to Stratford and 15 minutes to Listowel, Mitchell and Milverton. This one owner home features a large kitchen with loads of cabinetry and abundant counter space with a breakfast nook overlooking the expansive fenced back yard. 2 sets of French doors give you access to the recent deck and patio area. On the spacious main level you will find the bright and inviting primary bedroom with a ensuite bath with a steam shower and large soaker tub and a huge walk-in closet. The main floor also includes another bedroom, living room, dining room, laundry, and access to a bonus room over the garage. The finished basement has in floor heat and offers 2 more bedrooms, 3 piece bath, an oversized rec room with a wet bar and fireplace. The basement could very easily be converted to an apartment as the wet bar area has a hookup for a stove as well and a set of stairs gives excellent access to and from the garage. Outside you will find a aggregate concrete drive with room for 4 vehicles and a hookup for a generator. Updates include a private well drilled in 2019, metal roof ($45,000) in 2018 and the hot water heater in 2025. (id:51300)
RE/MAX Midwestern Realty Inc.
26 Trafalgar Road
Erin, Ontario
Much larger than it looks! Affordable, conveniently located Century home with endless potential in downtown Hillsburgh! Nestled on a generous in town lot, this character filled home offers the perfect blend of history, charm and opportunity. With a huge backyard shaded by mature trees this property is an inviting retreat while still being walking distance to Town amenities like shopping, library & the Elora Cataract Trailway. Ideal for First Time Buyers or savvy investors, this 1.5 story home is mid-renovation and ready for your finishing touches. Currently configured as a 2-bedroom (easily convertible back to 3), it features a main floor bedroom with new luxury vinyl flooring & a newer kitchen with breakfast bar & engineered hardwood floor. There's a separate dining area & a huge great/living room with wood burning fireplace. Upstairs is a large room that can either be finished as a huge primary suite with a walk in closet & 2-piece bathroom or divide it into 2 private bedrooms each with their own staircase. Recent updates include new wiring, drywall, insulation, updated windows on main floor & a professionally completed flat roof (2021). Main roof is approximately 10 years new, gas furnace ~15 years & there is a new electric panel (ESA attached). The basement is a good height with opportunity for a large rec room & extra bedroom. With the possibility of commercial zoning, this property offers even more potential-- whether as a charming home or your future business location. This is the perfect opportunity for a first time buyer ready to put in some work and make this house a home! Water and sewer (new in 2023/2024 to lot line), but no date set by the Municipality to hook up, and could be 5 years or more. Property is within CVC regulation. (id:51300)
Royal LePage Rcr Realty
#1 - 182 Bridge Crescent
Minto, Ontario
Absolutely stunning 2000+ sq. ft 3 + 1 Bedroom/4 Washrm, rarely lived in, end-unit townhouse w/2 Kitchens and 2 sets of ensuite laundry w/ ability to create a sep. entrance via Walk-Out. This amazing Minto area property is located in the quiet and modestly developing town of Palmerston of Wellington region that is located a little over an hour into Mississauga. With a total of 4 large bedrooms w/ windows & closets, hardwood flooring throughout, sep. dining and family rooms, newer windows, furnace, roof, a large main level kitchen w/ Stainless steel appliances, granite countertops, backsplash, plenty of cabinet space, upper and lower w/o decks, 9ft ceilings, stunning light fixtures, skylights, double door entry and rare 3 car parking. This unit would be absolutely perfect for that nuclear family looking to take full advantage of a very smart starter home at a lower/reasonable entry price-point and have the ability to generate income from 1 lower level bedroom suite or perhaps obtain support from in-laws or even house a live in nanny. That being said, it is also very appealing as an investor as one could collect rent from both the upper and lower units and potentially cash-out as the area grows and the overall real estate market rebounds. The options and versatility of this property are truly endless. This truly is a rare find and won't last at this price! (id:51300)
RE/MAX Real Estate Centre Inc.
229 Beech Street
Perth East, Ontario
Welcome to 229 Beech Street, Crystal Lake! Located just minutes from Stratford on a very quiet street, this 2 bedroom, 2 1/2 bathroom modular home offers one floor living with ample room for your family, lots of parking, lots of storage, and a very private back yard. Land rent (2025) is $480.70 and includes taxes, septic and maintenance, water and water testing, garbage and recycle pick up and road maintenance. Washer, dryer, fridge & stove included! Call your Realtor today to come check it out! (id:51300)
Royal LePage Hiller Realty
177 Leslie Davis Street
North Dumfries, Ontario
Cachet Homes! Presenting executive corner lot w/ 73ft frontage. Long Driveway provides ample parking for vehicles, RVs, & boats. Covered porch presents grand double door entry. Walk past the mudroom w/ access to garage & powder room to the front living room, can be used as guests accommodations/ office/ nursery. Step down the hall to a bright open concept floorplan. Open Family comb w/ dining room ideal for guests looking to host. Eat-in kitchen upgraded w/ tall modern cabinetry, quartz counters, & centre island. Venture upstairs to find 4 spacious bedrooms, 2-5pc baths, & convenient laundry. Primary bedroom retreat w/ dual W/I closets & 5-pc spa style bathroom. Unfinished bsmt awaiting your vision. Book your private showing now! (id:51300)
Cmi Real Estate Inc.
Lot 9 Pt Lt 25, Con Rd 8
West Grey, Ontario
High And Dry Wooded Building Lot. .45 acre Building Lot, On A Quiet Road, Along road with other Lots With Very Nice Homes next to it. Private, location, Road does not have much traffic. In The Vicinity of Glenelg Cross Country Ski Club. Close To Markdale. Shopping, Hospital etc. Treed Lot with Some Roll To Lot. Nice Building Lot. Perfect for a walk out Basement, Nicely Treed area, Nature lovers, Close to Snowmobile, ATV, cross country skiing and walking trails. Beautiful. West Back Line to Hamilton Lane and then to 8th Cons up on the North side look for signs. overview is an attachement. Google Glenelg Cross Country Ski Club to bring you to the street. (id:51300)
Mccarthy Realty
276 Isaac Street
Central Huron, Ontario
Vacant Commercial building lot in Industrial Park area. Great to put your own building and ready to build. (id:51300)
RE/MAX Reliable Realty Inc
206 - 264 Alma Street
Guelph/eramosa, Ontario
Fully Renovated Condo Overlooking Ravine! This stunning 2-bedroom, 1-bathroom unit has been completely transformed to the studs with over $50K in upgrades. Featuring a sleek, upgraded kitchen with stainless steel appliances, granite countertops, and a moveable island. Enjoy new vinyl flooring throughout, a deep anti-slip bathtub, and a stackable washer/dryer. Relax on your balcony with serene wooded ravine views. Includes 2 parking spots and low utility costs. Located just minutes from Guelph Lake and its scenic rivers, offering an abundance of kayaking and outdoor adventures. Steps from Rockwood Conservation Area, featuring beautiful hiking trails and scenic picnic areas, and directly beside the future Sobeys plaza (coming soon). GO Transit stop just steps from the condo, or enjoy a short 10-minute drive to Acton or Guelph for GO/Via Transit access. Only 10 minutes to downtown Guelph or Acton and 15 minutes to Erin. Conveniently near Rockmosa Park, tennis/pickleball courts, and more.This is truly the best unit in the buildingdont miss it! (id:51300)
Revel Realty Inc.
100 Pugh Street
Milverton, Ontario
Bright and spacious 3 bedroom boasting almost 2900 sqft of total living space, 3.5 bath home with a fully finished walk out basement nestled in the growing community of Milverton. This lovely, almost new home boasts a heated 3 car garage with main floor 9ft ceilings, open concept kitchen with a butlers pantry, hardwood/ceramics and custom back splash. 2 gas fire places with 2nd floor laundry and bonus nook add to the 2nd floor charm. Master ensuite with walk in closets for him and her allow for ample space for all your clothing. This home is close to many amenities. Don't miss out. (id:51300)
Peak Realty Ltd.
8 Sheldabren Street
North Middlesex, Ontario
To be built - Welcome to this beautifully designed, custom 3 bedroom, 2.5 bathroom home, offering 2134 sqft of thoughtfully crafted living space. You'll be captivated by the open and airy feel, enhanced by 9-foot main floor walls and 8-foot doors that add a sense of grandeur. The main floor will feature hardwood flooring seamlessly flowing through the spacious living areas, while plush carpeting provides warmth and comfort in the bedrooms. The heart of the home is the upgraded kitchen, complete with an upgraded cabinetry package, ceiling height cabinets, and quartz countertops. Walk-in pantry and mudroom cabinetry offer additional storage, ensuring both style and functionality. A gas fireplace serves as a cozy focal point in the living area, adding warmth and charm to the space. Upstairs, the primary suite is a true retreat, boasting a luxurious ensuite with a soaker tub and a large walk-in closet for ample storage. The secondary bedrooms are spacious and well appointed, making this home perfect for families or for those who like the extra space. Every detail in this home has been carefully selected to offer a blend of comfort and style. Don't miss your chance to own this exceptional new build! Taxes & assessed value yet to be determined. (id:51300)
Century 21 First Canadian Corp.
250 Main Street
North Middlesex, Ontario
Calling all Entrepreneurs!!! Exciting opportunity in Parkhill, Ontario! Prime commercial space available on Parkhill's Main Street. This lot offers excellent exposure for your business, located beside, CIBC, Subway and Shell. It would be perfect for a Pub/Brewery?Bakery, offices, health care practitioners etc. Just 45 minutes from London and 15 minutes to Grand Bend, it's the perfect location for catching through traffic and locals from the growing population of Parkhill. This property features 2032 square feet main floor space, including two room upstairs. Customizable design and smaller spaces available, to suit your business needs. Inquire today to discuss terms and explore various options to fit your venture. The owner/landlord is open to negotiations, and flexible arrangements. This is a gross lease, meaning that the landlord pays all other expenses. (id:51300)
Royal LePage Triland Realty
250 Main Street
North Middlesex, Ontario
This stunning building was built in 1895 by a local doctor. The majority of the original details still remain, such as the original fireplace, trim and also the enormous sliding glass pocket doors that divide the two large rooms on the main. This building has been lovingly cared for by the current owners since 1989. There is definitely the opportunity here for someone to create their own story here. The bricks were manufactured right in Parkhill and all of the stained glass panels still hang in the windows, many of which have been replaced. . The main floor can be used as 1,2 or 3 or more separate commercial spaces and is divided by a large hall/waiting area with a small two piece bath. There are currently two residential units upstairs with two separate accesses at the rear of the building (a one bedroom and a two bedroom). Each unit has its own furnace/water heater and electric. There is the possibility of adding 1 and possibly 2 more residential units, depending on configuration. This would still allow for the main floor to remain commercial. (id:51300)
Royal LePage Triland Realty


