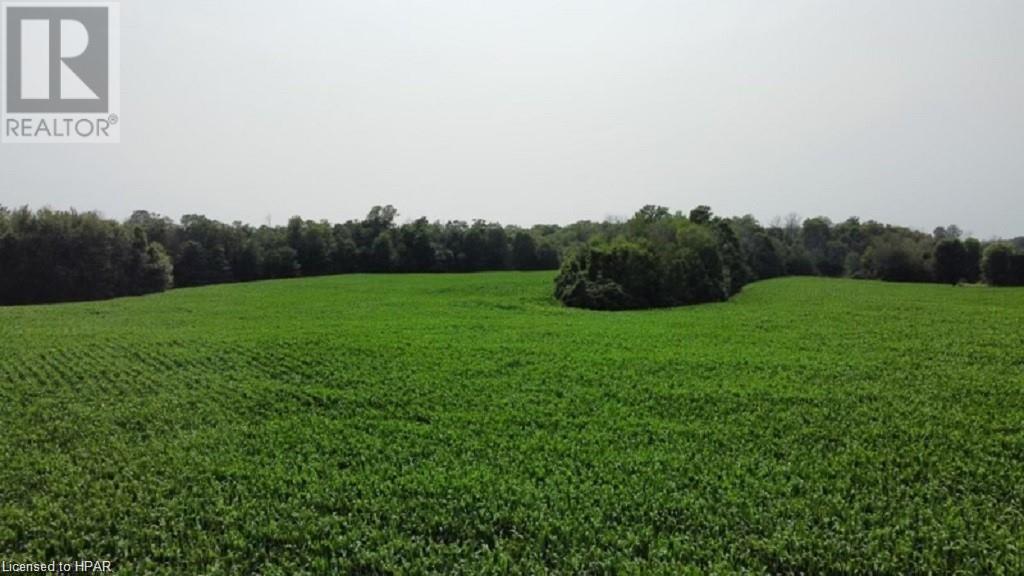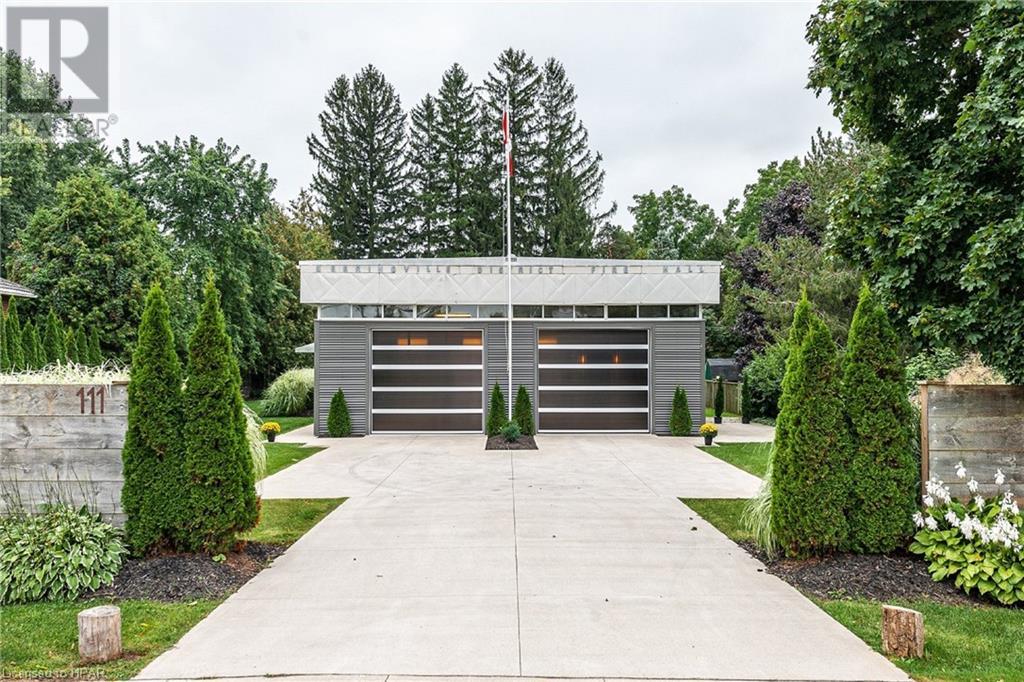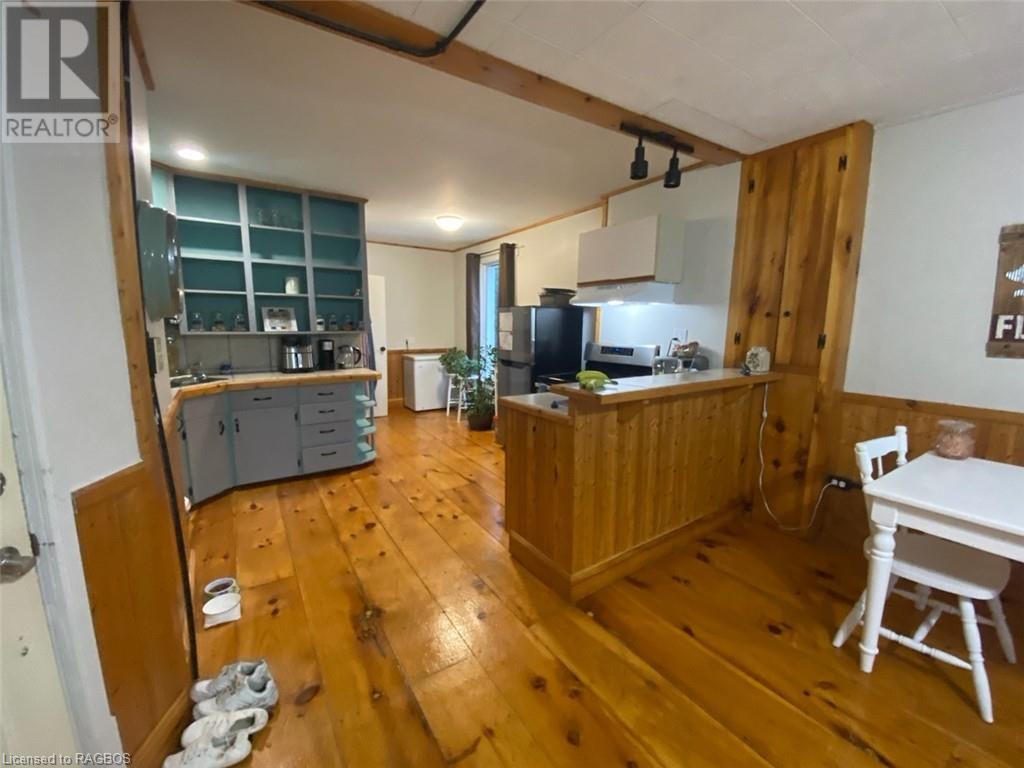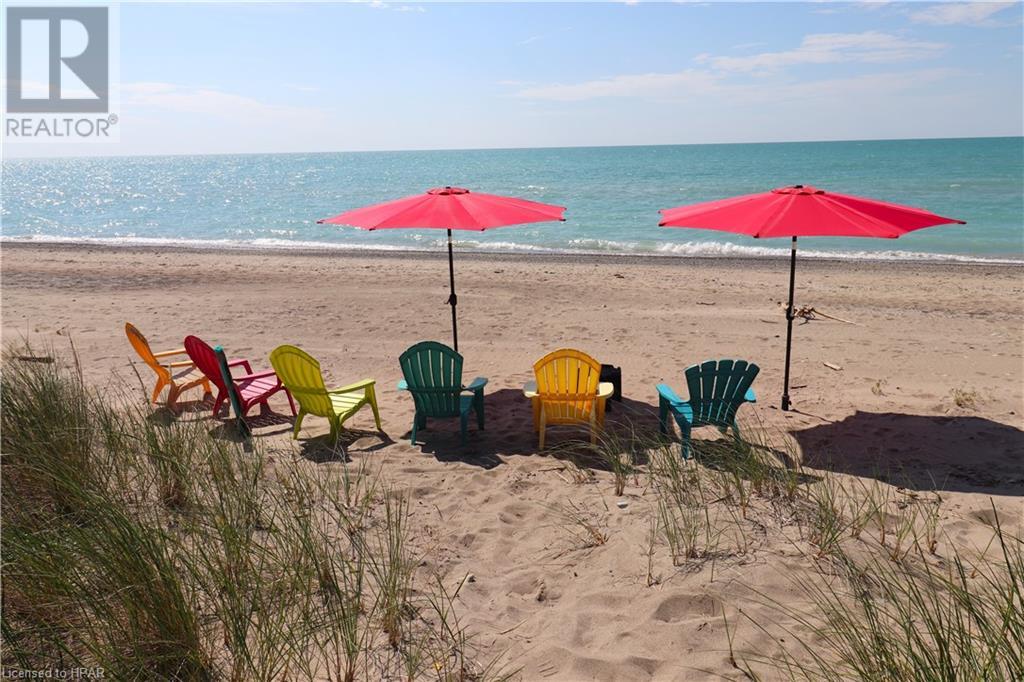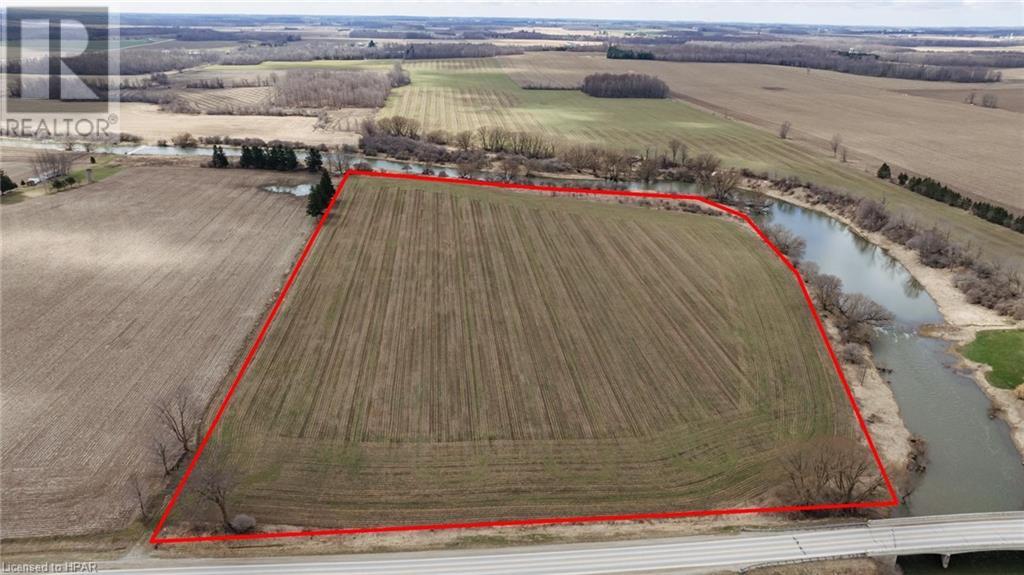Listings
84781 Prosperity Line
Ashfield-Colborne-Wawanosh, Ontario
132.80 Acres, approximately 72 workable with gravel bottom self drained at end of Municipal roadway which has a concrete foundation remaining and original septic overlooking Mud Lake plus a pond in the middle of cornfield. This is a unique property. The land will be available for crop Season 2024.. (id:51300)
Coldwell Banker Dawnflight Realty (Seaforth) Brokerage
10288 Riverside Drive
Lambton Shores, Ontario
Welcome to 10288 Riverside Drive in the highly sought-after Southcott Pines. Well known for its nature trails, private sandy beaches, and the Ausable River. Southcott also has a clubhouse, and playground for the kids, and is a great place for families to get together on the weekends. 10288 Riverside Drive offers 3 + 3 nice-sized bedrooms along with 2 full bathrooms. The kitchen was recently renovated in 2020 and is an open-concept layout with patio doors to the wrap-around deck. The upper floor kitchen overlooks the family room including a beautiful gas fireplace surrounded by stone. The kitchen and living room are just oozing with natural light. The north end of the upper floor offers 3 bedrooms, a full-sized bathroom, and an entry to the attached garage. The lower level boasts a huge Rec room with a beautiful wood stove for that natural feel along with a walkout patio door. The downstairs also features another full-sized bathroom and 3 more well-sized bedrooms, with well set up for multi-family, in-law suite, or a huge Airbnb potential. This beautiful home is a must see and a short walk to the beautiful sandy shores of Lake Huron. It’s honestly a great area for nature lovers and a fantastic area to walk the dog and enjoy everything Grand Bend has to offer. Come view this today while this rare find, a six-bedroom home is still on the Market. (id:51300)
Exp Realty
172 St David Street
Goderich, Ontario
Classic red brick Victorian home located on an oversized lot in “The Prettiest Town in Canada!” This spacious home offers an abundance of character and charm you can’t find in modern construction! From the moment you step up to the enchanting wrap around front porch you will know this home offers the charm you’ve been looking for. There is open and enclosed space for every occasion. The spacious front foyer leads into a formal dining room and living room with antique fireplace. The kitchen has seen impressive recent updates and offers newer quality appliances and some amazing built-in original cabinets. At the back of the home is a cozy den with a large window overlooking the private backyard and pool! There’s also a 2pc bath on the main level. The second level features 4 bedrooms and a 4pc bathroom. The finished third level offers 3 more rooms giving you the potential for more bedrooms, office or studio and a gas fireplace in a cozy reading nook. The basement boasts more finished living area with a family room, 2 pc bath and laundry facilities. Updated services include natural gas heating, electric breaker panel and central A/C. Outside, there is a detached garage with loft storage and fenced yard with swimming pool and impressive decking offering tons of space for summer entertaining! Don’t miss out on this one-of-a-kind home! (id:51300)
Pebble Creek Real Estate Inc.
111 Huron Road
Sebringville, Ontario
Modern. Industrial. Minimalist. No matter how you might describe it, you will not have experienced another home like this before. Formerly the Sebringville District Fire Hall, this is adaptive reuse architecture at its best. Natural light streams into the open-concept living space through sixty (60!) clerestory windows. Airy 12 ft ceilings & fresh gallery white walls are the perfect place to showcase your growing art collection or your own works of art. Polished concrete floors warmed with in-floor heat will be appreciated as fall gives way to winter. Stainless steel countertops, a Viking gas stove, custom cabinets & a huge island anchor the kitchen. The three bedrooms are unique too, including a private primary bedroom & ensuite tucked behind an over-sized sliding steel door. Cosy up in the family room with a fire in the wood stove while taking in the view of the backyard & its towering pine trees. The 836 sq ft garage would make for an excellent studio space, home gym or the perfect spot for an extra special car or two. Outside, the concrete driveway & linear landscaping enhances the strong exterior look of the building. When it comes to location, the friendly community of Sebringville is just 4 minutes from Stratford’s west end amenities & 7 minutes to Stratford’s dynamic shops, hip restaurants & renowned theatres. Take this rare opportunity to make the old Sebringville District Fire Hall your new one-of-a-kind home! (id:51300)
Home And Company Real Estate Corp Brokerage
428 Queen Street S
Paisley, Ontario
Great Investment! Turn key Mixed use property, Zoned C1 in the heart of the ever-growing hamlet of Paisley. Newly renovated in 2022-23. Upgraded electric and plumbing. New appliances, kitchens bathrooms. Steel roof. Office space on lower level with powder room. Large Storage room in back. Cap Rate 7.2 (id:51300)
RE/MAX Land Exchange Ltd Brokerage (Hanover)
83815a Dickson Street
Ashfield-Colborne-Wawanosh, Ontario
Wow! This is true lakefront living at its best! This fabulous cottage is virtually lake level on one of the nicest, wide sandy beaches in the area. Tasteful renovations have been carried out over the last few years including maintenance free vinyl siding, two sets of patio doors, new deck and new flooring in the cottage. Features include 3 bedrooms, a 3 pc bath and spacious open concept kitchen/living room with double patio doors offering an amazing view of the lake and access to the large deck. In addition to the deck, there is a patio area on the north side of the cottage along with a gentle path leading to the lakefront, plenty of space for entertaining and relaxing! There’s also a guest bunkie with electricity and storage shed close to the cottage. This fantastic cottage property is located just north of Port Albert and a short drive to shopping, golf courses and the town of Goderich. Call your REALTOR® today for a private viewing. (id:51300)
Pebble Creek Real Estate Inc.
40885 Morris Rd
Morris-Turnberry, Ontario
Encompassing 24 acres, this prime property is nestled along the picturesque Maitland River, offering a once in a lifetime opportunity for a discerning buyer seeking their dream property. The site bordered by the Maitland River on two sides, provides a serene and tranquil setting with natural beauty at every turn. With 19 workable acres, this parcel offers a significant amount of space for various development projects or personal endeavors. One of the key advantages of this property is its access to modern amenities. Natural gas, hydro service, and fibre optics are all available nearby, ensuring that residents can enjoy the conveniences of modern life with ease. The paved road provides a smooth and accessible connection to nearby hospitals, grocery stores, and restaurants, catering to the needs of those seeking a comfortable and practical living environment. In addition to its convenient location, this property offers a unique opportunity for onsite fishing in the expansive and scenic Maitland River. As a potential buyer explores the property, they will be captivated by the stunning natural beauty that surrounds them. The Maitland River's winding path and lush waterside vegetation create a serene backdrop for any project or personal endeavor. The opportunity to build a dream home or business in such a breathtaking setting is truly a once in a lifetime opportunity. In conclusion, this 24-acre property along the Maitland River is an exceptional find for the discerning buyer. With a mix of natural beauty, modern amenities, and convenient location, this site offers a unique blend of practicality and aesthetic appeal. Whether seeking a place to build a dream home or establish a thriving business, this prime property is sure to meet the needs of even the most demanding buyer. Don't miss out on this rare opportunity to own a piece of paradise. (id:51300)
Royal LePage Heartland Realty (Clinton) Brokerage
213 Queen Street S
Durham, Ontario
This solid three bedroom / two bath raised bungalow features bright main floor living with an updated kitchen, while the lower level offers a huge rec. room space, workshop area and loads of storage. Rounding out the package, this home has a new furnace and AC, some great landscaping and is close to all amenities. If a solid family home is on the wish list, this might just be the one for you! (id:51300)
Exp Realty
13233 Fifth Line
Milton, Ontario
Unique, eclectic and enriched with the natural beauty of the rolling landscape and an abundance of history, this country estate reveals itself in a series of wonderful surprises. A picturesque 150 acres with a 4867 square foot, two storey beautifully proportioned home, it also features two log cabins, an in-ground pool & spa, pond, apple orchard, barn with horse stalls, large drive shed w extensive workshop and one of Ontario's few existing stone silos converted into an artist's studio. Join us for a walk down the tree lined laneway. The property encompasses acres of mature bush and managed reforestation, wetlands, walking trails, 40 acres of arable land and a seven-acre revenue-producing solar panel installation. This historical family estate has been lovingly cared for by three families since 1896. The house combines heritage with sustainability. You would be the fourth to take over the stewardship of this amazing heritage through to the next chapter. **** EXTRAS **** 20 minutes to HWY 401 & Town of Milton; 20 minutes to Guelph; 10 minutes to Acton & Rockwood. When putting in your GPS make sure to put 13233 fifth line Nassagaweya, Milton (id:51300)
RE/MAX Connex Realty Inc.
13233 Fifth Line
Milton, Ontario
Welcome to Glencairn Farm. Unique, enchanting and enriched with the natural beauty of the rolling landscape and an abundance of history, this country estate reveals itself in a series of wonderful surprises. The property is not only a picturesque 150 Acres with a 4867 square foot, two-storey beautifully proportioned home, it also features two mid-nineteenth-century log cabins, an in-ground pool with a private pool house, with sauna, pond, apple orchard, barn with horse stalls and hay loft, large drive shed with extensive workshop and one of Ontario's few existing stone silos converted into an artist's studio with a deck overlooking raised gardens and a stunning view of the farm. You and your family will live on your own retreat. Join us for a walk down the majestic tree-lined laneway and open your eyes to the wonder that befalls you. The house has 4+1 bedrooms including a full guest suite with bed and sitting room and a 3pc bathroom. In the finished basement you will relax in the movie theatre and games room. The generous office space is full of light. The property encompasses aces of mature bush and managed reforestation, wetlands, walking trails, 40 acres of arable land and a seven-acre revenue producing solar panel installation. This historical family estate has been lovingly cared for by three families since 1896 when the settlers built a new house on the present site. Over the decades the house has been expanded and modernized, combining heritage with sustainability. (id:51300)
RE/MAX Connex Realty Inc
13233 Fifth Line
Milton, Ontario
Welcome to Glencairn Farm. Unique, enchanting and enriched with the natural beauty of the rolling landscape and an abundance of history, this country estate reveals itself in a series of wonderful surprises. The property is not only a picturesque 150 Acres with a 4867 square foot, two-storey beautifully proportioned home, it also features two mid-nineteenth-century log cabins, an in-ground pool with a private pool house, with sauna, pond, apple orchard, barn with horse stalls and hay loft, large drive shed with extensive workshop and one of Ontario's few existing stone silos converted into an artist's studio with a deck overlooking raised gardens and a stunning view of the farm. You and your family will live on your own retreat. Join us for a walk down the majestic tree-lined laneway and open your eyes to the wonder that befalls you. The house has 4+1 bedrooms including a full guest suite with bed and sitting room and a 3pc bathroom. In the finished basement you will relax in the movie theatre and games room. The generous office space is full of light. The property encompasses aces of mature bush and managed reforestation, wetlands, walking trails, 40 acres of arable land and a seven-acre revenue producing solar panel installation. This historical family estate has been lovingly cared for by three families since 1896 when the settlers built a new house on the present site. Over the decades the house has been expanded and modernized, combining heritage with sustainability. (id:51300)
RE/MAX Connex Realty Inc
64 Basil Crescent S
Middlesex Centre, Ontario
Welcome to The Hazel, a splendid 2,390 sq/ft residence offering a perfect blend of comfort andfunctionality. The main floor welcomes you with a spacious great room featuring large windows thatframe picturesque views of the backyard. The well-designed kitchen layout, complete with a walk-inpantry and cafe, ensures a delightful culinary experience. Additionally, the main floor presents aversatile flex room, catering to various needs such as a den, library, or a quiet space tailored to yourlifestyle. Upstairs, the home accommodates the whole family with four generously sized bedrooms.Clear Skies, the community that is a haven of single-family homes, situated just minutes north ofLondon. Clear Skies offers an array of reasons to make it yourhome. A mere 10-minute drive connects you to all major amenities in North London, ensuring thatconvenience is always within reach. **** EXTRAS **** Nature enthusiasts will appreciate the proximity to walking trails,providing a perfect escape into the outdoors. (id:51300)
Thrive Realty Group Inc.

