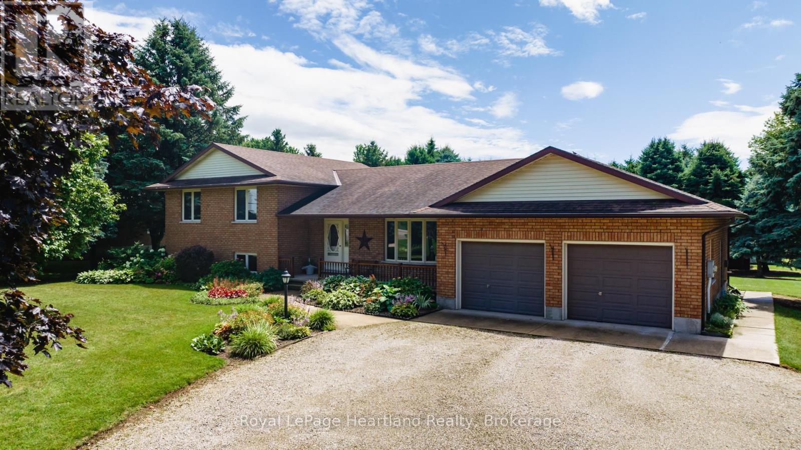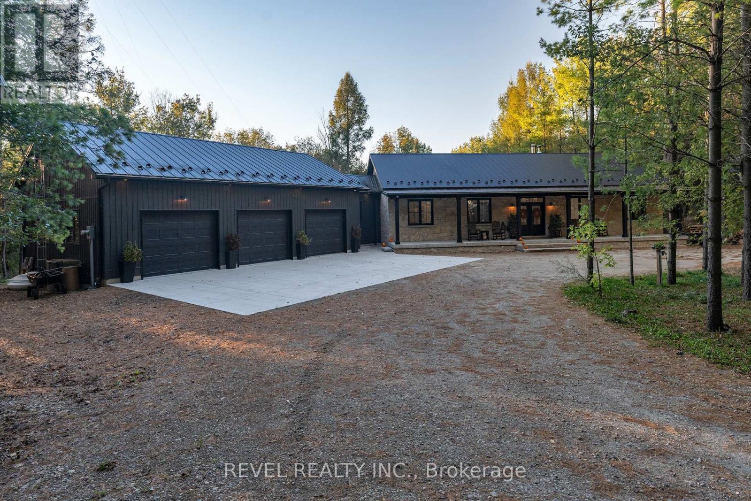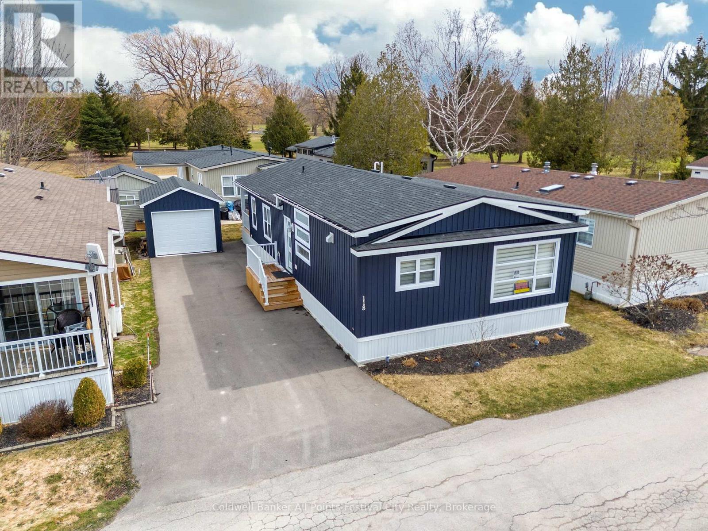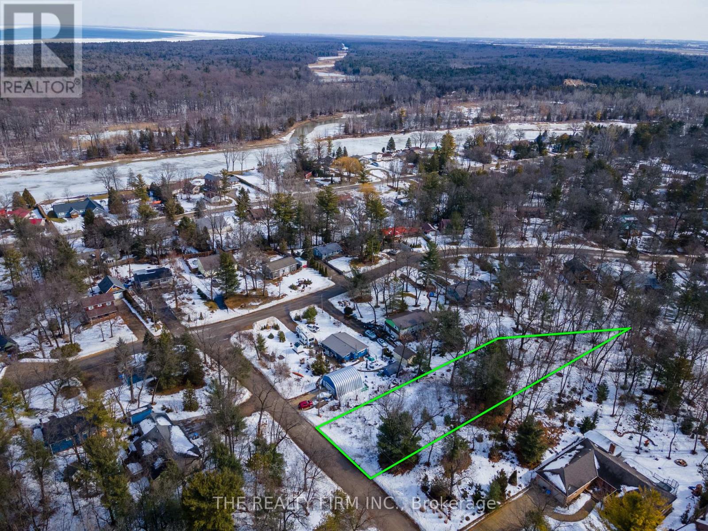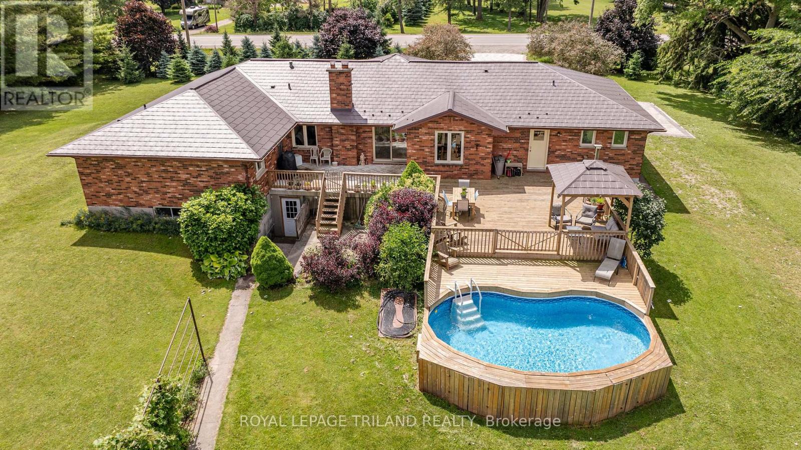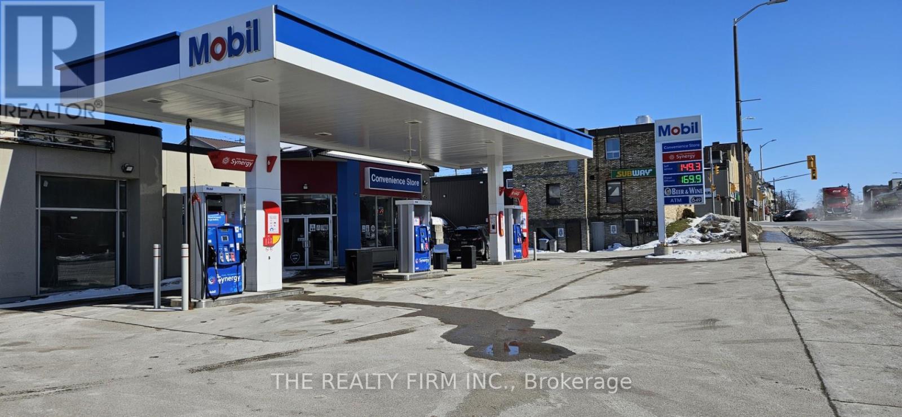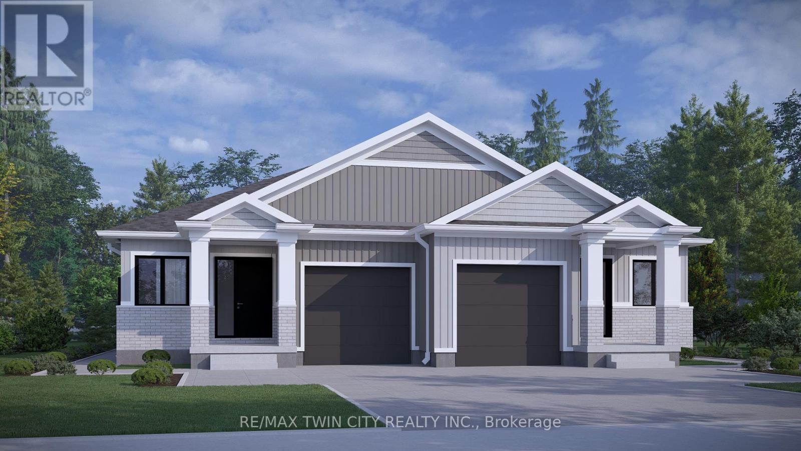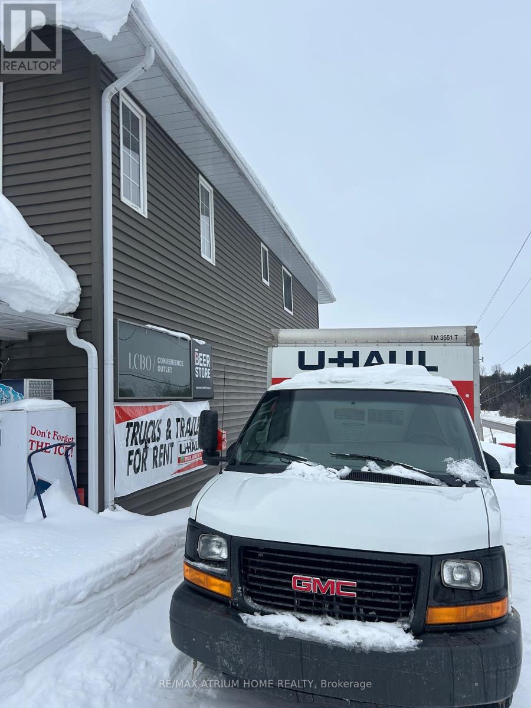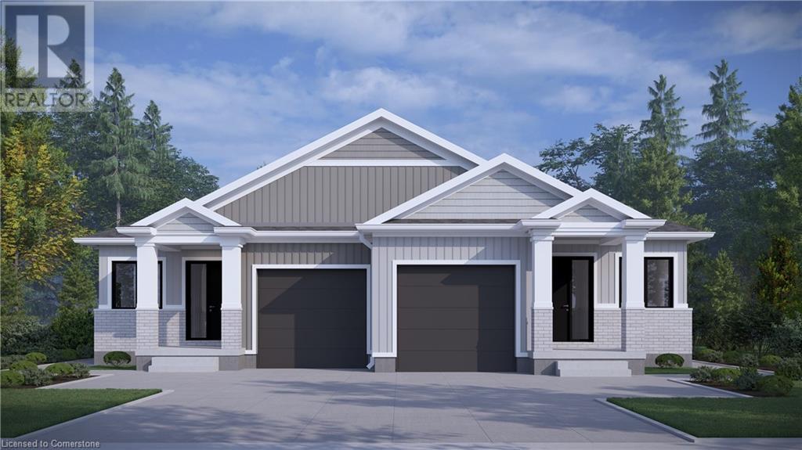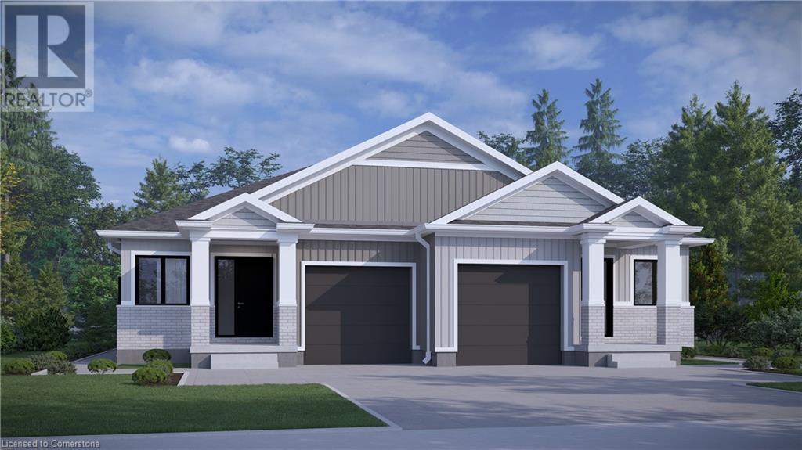Listings
7333 Line 34 Road
West Perth, Ontario
Welcome to your new home at this sprawling executive brick side-split, set on just over 2 acres in the charming village of St. Columban. From the moment you pull into the laneway, you'll be captivated by the home's curb appeal, where mature landscaping and towering trees enhance the natural beauty of the property. Offering over 2500 square feet of living space, is perfect for a growing family or a retired farmer seeking the serenity of country living with the privacy of expansive farmland views. The main floor is designed to accommodate everyone, featuring a bright and airy front living room, an oversized oak kitchen with a breakfast nook/island, and an eat-in area that overlooks the stunning backyard. The main floor also includes a convenient 3-piece bath and a laundry room just off the oversized 2-car garage. A few steps up to the upper level, you'll find 3 bdrms and a full bath complete with a soaker Jacuzzi tub. Need more space, head down to the family room, which features a cozy gas fireplace and an add'l bdrm. The oversized windows on this level create a light-filled atmosphere that doesn't feel like a typical basement. The basement offers an abundance of storage space. Step outside onto the new back deck, and you'll be amazed by the size of the backyard and the level of privacy it provides. For the hobbyist, the detached 24 x 30' steel shed with a cement floor and hydro ideal for a workshop or storage. This home is equipped with a generator, ensuring you're never left in the dark. If gardening is your passion, the back garden is ready for next year's planting season. Additionally, there's potential to sever off the back parcel/lot for extra income or to lease to a local farmer. Located within an easy commute to Stratford, Kitchener-Waterloo, and just a short drive to the beautiful shores of Lake Huron, this property offers the best of country living with the convenience of nearby amenities. (id:51300)
Royal LePage Heartland Realty
7404 Wellington Road 11 Road
Mapleton, Ontario
Escape to your private sanctuary on 6.2 acres of picturesque, forested land, perfect for those seeking a blend of luxury and nature. This stunning property offers 4 spacious bedrooms and 3 full bathrooms, providing comfort and elegance for the entire family. The luxurious primary suite includes a walk-out deck straight to a hot tub, walk in closet, and a spa-like ensuite bathroom, offering the ultimate relaxation experience. The heart of the home is the fully custom kitchen, designed with high-end finishes, modern appliances, and plenty of space for entertaining. Large windows flood the open-concept living and dining area with natural light, giving you stunning views of the natural surroundings. The walk-out basement offers endless possibilities. Enjoy cozy evenings by the fireplace in the beautiful living room, host friends in the billiards room, or stay active in your personal gym. Two additional bedrooms, Two bonus rooms and ample storage make this lower level a true extension of the home. Step outside to explore the beautifully forested property featuring trails ideal for walking or hiking. Relax by the peaceful natural pond or enjoy the two expansive decks, perfect for outdoor dining and gatherings. This property is a true haven for nature lovers, offering serene privacy without sacrificing modern conveniences. With a property like this, your dream lifestyle awaits! ** This is a linked property.** (id:51300)
Revel Realty Inc.
7404 Wellington Road 11
Drayton, Ontario
Escape to your private sanctuary on 6.2 acres of picturesque, forested land, perfect for those seeking a blend of luxury and nature. This stunning property offers 4 spacious bedrooms and 3 full bathrooms, providing comfort and elegance for the entire family. The luxurious primary suite includes a walk-out deck straight to a hot tub, walk in closet, and a spa-like ensuite bathroom, offering the ultimate relaxation experience. The heart of the home is the fully custom kitchen, designed with high-end finishes, modern appliances, and plenty of space for entertaining. Large windows flood the open-concept living and dining area with natural light, giving you stunning views of the natural surroundings. The walk-out basement offers endless possibilities. Enjoy cozy evenings by the fireplace in the beautiful living room, host friends in the billiards room, or stay active in your personal gym. Two additional bedrooms, Two bonus rooms and ample storage make this lower level a true extension of the home. Step outside to explore the beautifully forested property featuring trails ideal for walking or hiking. Relax by the peaceful natural pond or enjoy the two expansive decks, perfect for outdoor dining and gatherings. This property is a true haven for nature lovers, offering serene privacy without sacrificing modern conveniences. With a property like this, your dream lifestyle awaits! (id:51300)
Revel Realty Inc.
118 Sandbagger Crescent
Bluewater, Ontario
Located at 77416 Bluewater Hwy - Year-Round Living Near the Beach on Bluewater Golf Course! This stunning, better than new, Northlander model offers the perfect combination of luxury and comfort, located right on the Bluewater Golf Course and just minutes from the vibrant village of Bayfield, known for its trendy shops and restaurants. Designed for both year-round living or the ultimate cottage retreat. This home boasts an open-concept layout with elegant white cabinetry, high-quality appliances, and two cozy fireplaces to keep you comfortable in every season. Primary suite includes a fireplace, massive walk in closet and beautiful ensuite. An expansive deck out back and a large paved drive offers extra outdoor space. A spacious 11x16 workshop/shed provides ample storage, while the affordable land lease ensures a cost-effective way to enjoy this beautiful setting. The golf clubhouse is nearby for your enjoyment as well! Whether you're looking for a full-time residence or a weekend escape, this exceptional home delivers a golf course lifestyle, close by beach access, and a community lifestyle, all in one incredible package. (id:51300)
Coldwell Banker All Points-Festival City Realty
10048 Urlin Crescent
Lambton Shores, Ontario
Welcome to your future cottage or year round home in Port Franks on a quiet crescent! Tucked away among mature trees, this lot offers the perfect setting for your dream new build! Enjoy the beauty of nature right at your doorstep while still being close to everything this incredible community has to offer. Spend your days exploring scenic hiking trails and conservation areas, relaxing on private beaches, or hitting the greens at a nearby golf course. Love boating? With easy access to marinas and boat launches, adventure is always within reach! Don't forget to visit the vibrant Pinery Market for local treasures. Whether you're dreaming of a summer retreat or a year-round escape, this is your chance to build something special in a truly breathtaking setting! (id:51300)
Homeology Real Estate Group
The Realty Firm Inc.
5172 Dundas Street
Thames Centre, Ontario
Welcome to the tranquility of the countryside on this stunning property only minutes from London, perfect for those seeking the comfort of nature, open green space and a touch of rustic luxury. Ensconced in 1000s of mature trees, this 17.9 acre estate offers a host of amenities to fulfill your dream of country living. Custom built beautifully maintained brick bungalow, a dreamworld of spacious rooms awaits. MAIN FLOOR: 4 bedrooms (primary with walk-in closet and ensuite), 3 bathrooms, open concept family room with fireplace, stunning wide kitchen and dining room, sunny front office, TV room, art room, laundry! The BASEMENT has potential as a separate living space with its separate entrance, bedroom 5, bathroom, kitchen, dining room, wet bar and games room, rec room/theatre room with second fireplace! OUTSIDE: enjoy activities year-round with 1 km of trails through your private forest, beautiful pond with its own island that becomes a skating winter wonderland, and a charming cabin in a clearing to toast marshmallows over your firepit! Love culinary adventures with your own dedicated smokehouse. Live off the land? There's a lush vegetable garden, grape vines, fruit orchard, approximately 1200 evergreen trees, and 5 acres of arable land for you to farm! A fully equipped 55X26 shop with hydro is ideal for hobbyists, woodworkers, and automotive enthusiasts. BBQ and enjoy dinner under the gazebo or in full sunshine on your huge deck and then take a dip in the kidney-shaped pool or watch the koi fish in the second pond. (id:51300)
Royal LePage Triland Realty
11 Ontario Road
West Perth, Ontario
4 Bay Automotive Garage On Very Busy Highway In Mitchell Ontario. Owner willing to assist with leasehold improvements for the right tenants. Located beside Mobil gas station. 2 Bays upstairs and 2 Bays downstairs. Oil change pit already built in. Small lobby and office space included. (id:51300)
The Realty Firm Inc.
119 Kenton Street
West Perth, Ontario
Amazing value in these bungalow semi detached homes on 150 deep, WALKOUT LOTS offering lots of options. Welcome to "The Theo", a beautiful combination of decorative siding and brick, finishes the craftsman façade with the balance of the exterior cladded in all brick, giving you excellent wind resistance and durability. Offering over 1350 sq ft of elegant, finished space, the layout comfortably accommodates two bedrooms and two bathrooms along with the kitchen, dinning room, and living room beautifully illuminated by a 10 x 8 three panel glass assembly overlooking the backyard; LVP flooring spans the entire home. The 9 ceilings bump up to 10 in the family room and kitchen with tray accents and pot lighting. The kitchen offers soft close cabinet doors and drawers, an 8 wide centre island with quartz countertop overhang and walk in pantry. Separating the open space from the primary suite is the conveniently located laundry, sitting central to the home. The generously sized primary bedroom is over 15 wide by over 11 deep. It also features a walk-in closet with a 4 piece ensuite; double vanity and oversized glass shower. A 4-piece main bathroom and second bedroom complete the main floor space. The foyer sits adjacent to an open to below staircase along with the option of a private side door entry, to be very useful in the case of future basement apartment. Customize the colours and finishes to your liking; take advantage today! This is an excellent retirement option to move to a beautiful countryside bungalow! (id:51300)
RE/MAX Twin City Realty Inc.
8 Queens Street E
Morris Turnberry, Ontario
Be your own boss! Own a building and convenience store featuring LCBO, Lotto, U-Haul, Purolator, and more. Built in 2010, With steady sales and plenty of potential, it has been fully renovated inside and out. A well-organized setup makes it an excellent opportunity for the next generation of entrepreneurs. (net rent $4500, Tmi $700), water is free. (id:51300)
RE/MAX Atrium Home Realty
121 Kenton Street
Mitchell, Ontario
Amazing value in these bungalow semi detached homes on 150 deep, WALKOUT LOTS offering lots of options. Welcome to The Theo, a beautiful combination of decorative siding and brick, finishes the craftsman façade with the balance of the exterior cladded in all brick, giving you excellent wind resistance and durability. Offering over 1350 sq ft of elegant, finished space, the layout comfortably accommodates two bedrooms and two bathrooms along with the kitchen, dinning room, and living room beautifully illuminated by a 10 x 8 three panel glass assembly overlooking the backyard; LVP flooring spans the entire home. The 9 ceilings bump up to 10 in the family room and kitchen with tray accents and pot lighting. The kitchen offers soft close cabinet doors and drawers, an 8 wide centre island with quartz countertop overhang and walk in pantry. Separating the open space from the primary suite is the conveniently located laundry, sitting central to the home. The generously sized primary bedroom is over 15 wide by over 11 deep. It also features a walk-in closet with a 4 piece ensuite; double vanity and oversized glass shower. A 4-piece main bathroom and second bedroom complete the main floor space. The foyer sits adjacent to an open to below staircase along with the option of a private side door entry, to be very useful in the case of future basement apartment. Customize the colours and finishes to your liking; take advantage today! This is an excellent retirement option to move to a beautiful countryside bungalow! (id:51300)
RE/MAX Twin City Realty Inc.
119 Kenton Street
Mitchell, Ontario
Amazing value in these bungalow semi detached homes on 150 deep, WALKOUT LOTS offering lots of options. Welcome to The Theo, a beautiful combination of decorative siding and brick, finishes the craftsman façade with the balance of the exterior cladded in all brick, giving you excellent wind resistance and durability. Offering over 1350 sq ft of elegant, finished space, the layout comfortably accommodates two bedrooms and two bathrooms along with the kitchen, dinning room, and living room beautifully illuminated by a 10 x 8 three panel glass assembly overlooking the backyard; LVP flooring spans the entire home. The 9 ceilings bump up to 10 in the family room and kitchen with tray accents and pot lighting. The kitchen offers soft close cabinet doors and drawers, an 8 wide centre island with quartz countertop overhang and walk in pantry. Separating the open space from the primary suite is the conveniently located laundry, sitting central to the home. The generously sized primary bedroom is over 15 wide by over 11 deep. It also features a walk-in closet with a 4 piece ensuite; double vanity and oversized glass shower. A 4-piece main bathroom and second bedroom complete the main floor space. The foyer sits adjacent to an open to below staircase along with the option of a private side door entry, to be very useful in the case of future basement apartment. Customize the colours and finishes to your liking; take advantage today! This is an excellent retirement option to move to a beautiful countryside bungalow! (id:51300)
RE/MAX Twin City Realty Inc.
31 Victoria Street S
Goderich, Ontario
This spacious Victorian home, complete with an inviting front verandah, presents a unique opportunity with its attached rental unit and 1-1/2 detached garage. The property beautifully blends old-world charm with extensive modern renovations and updates, both inside and out. This home offers endless possibilities, whether you're seeking an investment property, a home with rental income to offset costs, or a multi-generational living space. Currently configured as a duplex with separate entrances, each unit boasts individual metering, furnace, central air, water heater, basement, 2-piece and 4-piece bathrooms, and laundry facilities. The sizable main home (front unit) showcases some natural woodwork and hardwood floors, with three upper bedrooms, a charming kitchen with an old-fashioned island and cabinet closet, a separate dining room, generous size living room, a side entrance with laundry, additional storage, a side yard, and a private deck. The back apartment (84 St. David St.) unit features two upper bedrooms (8'8x15' & 7'10x15'), kitchen (9'x12'), a sunken living room (11'4x9'2) with patio access to a private deck, and laundry closet. Don't miss out on this exceptional opportunity to start or expand your investment portfolio or live in and generate additional income. Conveniently located just one block from downtown amenities, this property has much to offer for the right buyer. (id:51300)
K.j. Talbot Realty Incorporated

