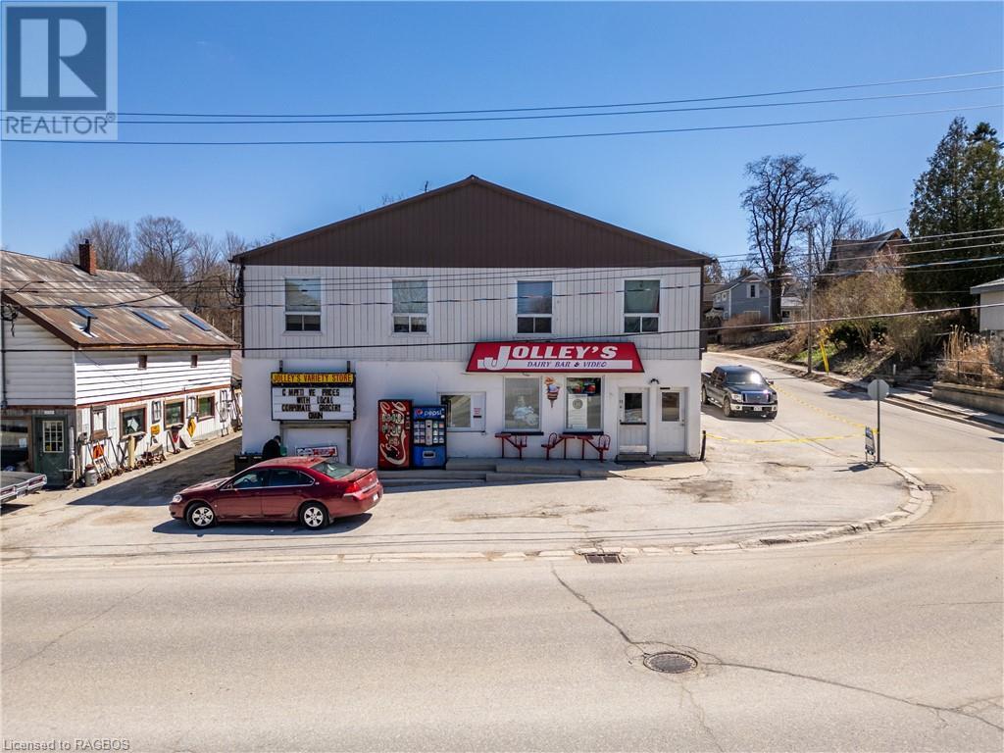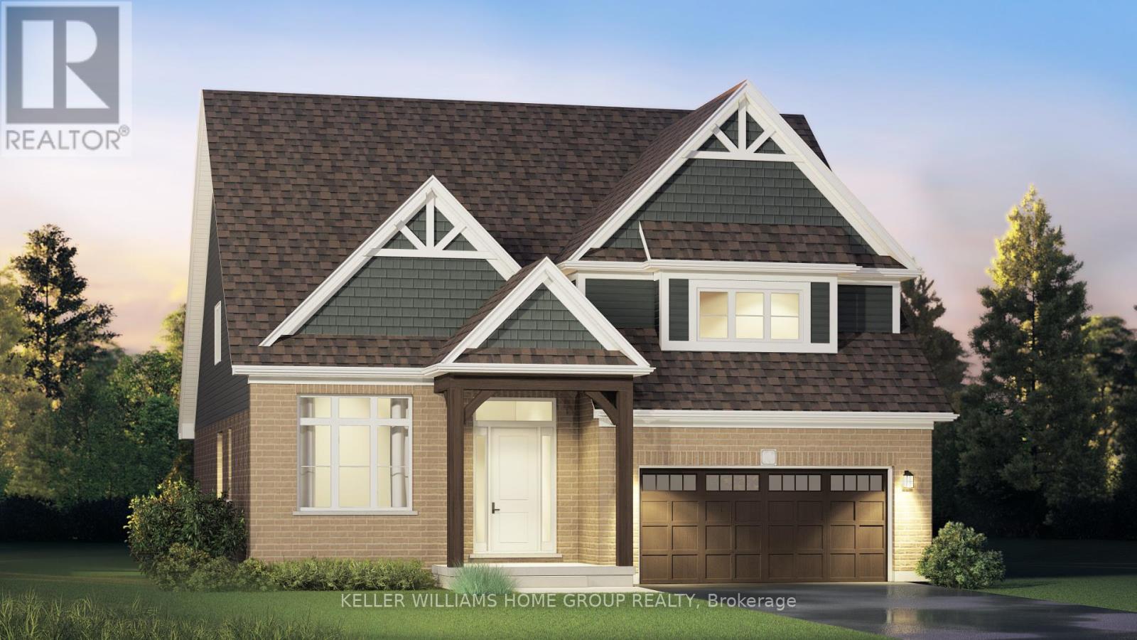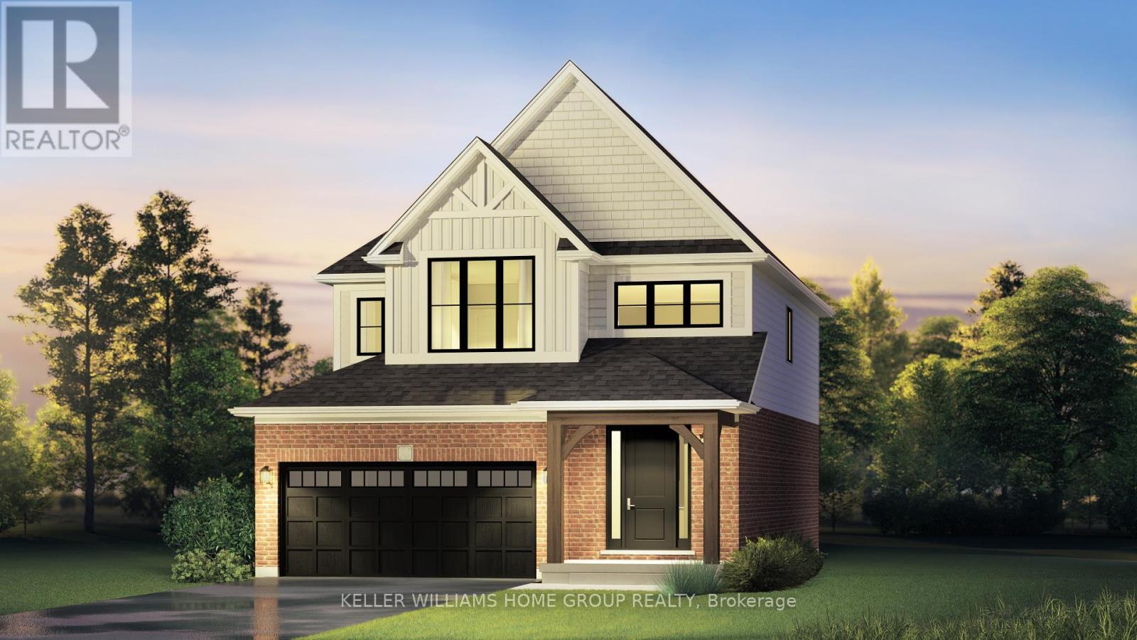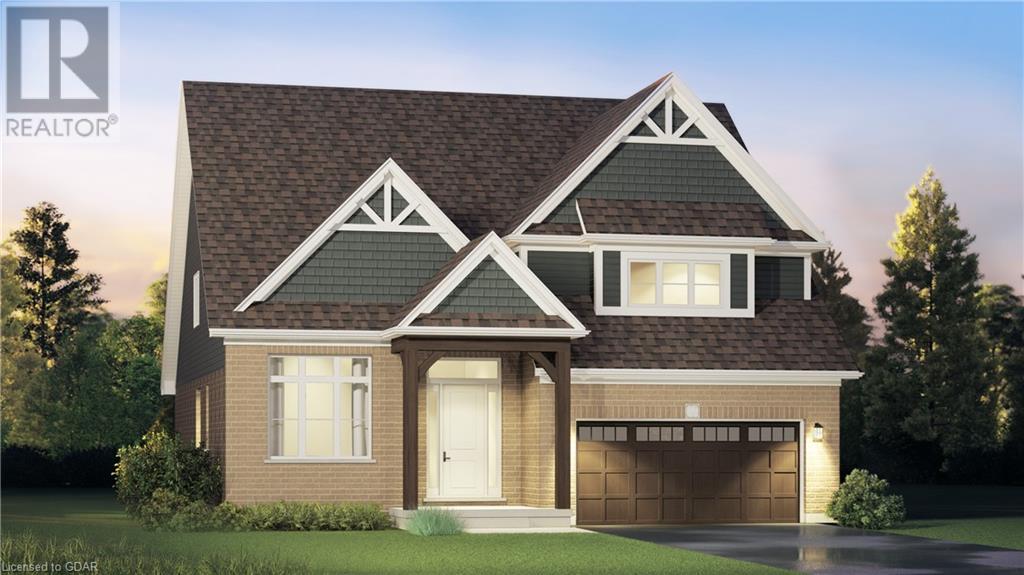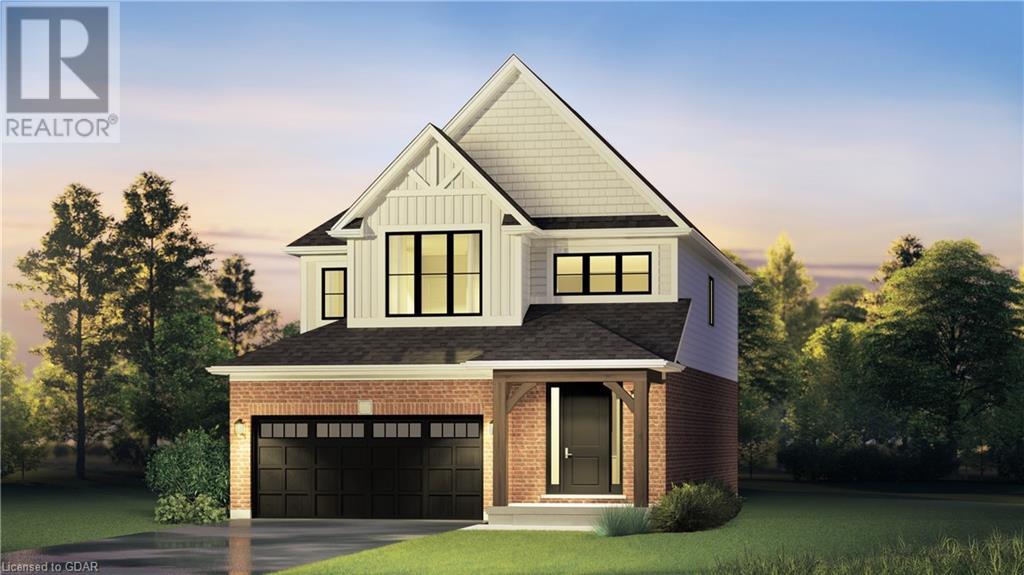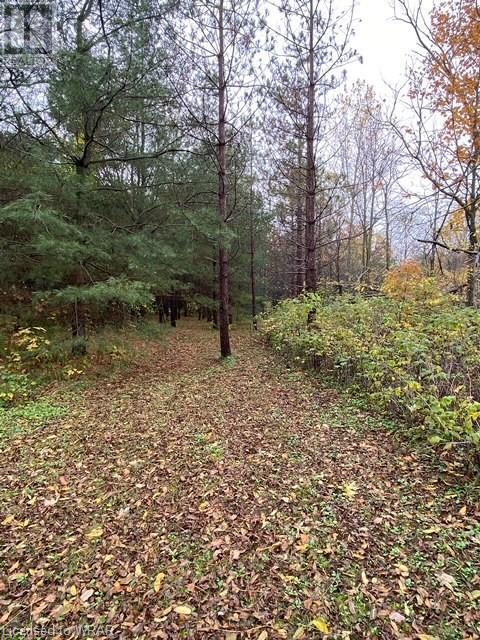Listings
173 Pearl Street
Lambton Shores, Ontario
Tucked away in the quaint town of Thedford, Ontario, this 2 bed 2 bath home offers comfort, convenience, and charm. Ideal for first-time homebuyers, newlyweds, downsizers or those looking to enjoy retirement away from the hustle and bustle of city life, it provides easy access to amenities, being just 15-20 minutes from shopping and groceries, and a mere 10 minutes from the nearest beach. The property features two bedrooms, with the master boasting a walk-in closet and an ensuite 3-piece bathroom. \r\n\r\nThe heart of the home is its open floor plan, where a conversational kitchen and dining area seamlessly connect with the living room, making it perfect for entertaining or enjoying quiet, cozy evenings. The home also includes a sizable laundry room, enhancing practicality. Outside, the beauty of all four seasons can be admired from a large deck, ideal for relaxation or gatherings. The generous yard, fully fenced for pets, offers ample space for a personal garden, greenhouse, or play area for children. Additional features include a 160 sq. ft. insulated shed with electrical connections and a separate tool shed for storage or handyman projects. Embrace the essence of tranquil living while providing the backdrop for a vibrant lifestyle amidst beautiful scenery. (id:51300)
Fair Agent Realty
23 Collingwood Street
Flesherton, Ontario
A little bit of everything, that's what this business has. Nestled in the heart of our vibrant community since 1975, this beloved variety store presents an exceptional opportunity for those looking to step into a profitable, well-established business. A true staple of the community, it has flourished through decades of dedicated service, becoming a go-to spot for locals and visitors alike. Demonstrated consistent profitability with a loyal customer base, ensuring a smooth transition for the new owner. Fully equipped and operational from day one, with all fixtures included in the sale. Conveniently located in a bustling area, just a block from Highway 10, ensuring high foot traffic and visibility. Renowned for its friendly atmosphere and an impressive selection of products, from everyday essentials to unique finds. With over 45 years in business, its long-standing reputation is a testament to its resilience and adaptability. This is more than just a business; it's a chance to continue a legacy cherished by the community. Ideal for an entrepreneur passionate about maintaining the warm, welcoming charm that has defined this store for generations. Embrace the opportunity to own a piece of local history and lead it into a bright future. (id:51300)
Century 21 In-Studio Realty Inc.
14 Davis Street
Centre Wellington, Ontario
LIMITED TIME PROMOTION: $75,000 in FREE Design Dollars + FREE Hardwood Stairs from Main to Second Floor* Unlock the potential of personalized luxury in this pre-construction bungaloft home, nestled in Elora's South River community by Granite Homes. This 50' Waterford model boasts 2,604sq ft of carefully designed living space, offering 3-4 bedrooms and 2.5 baths to accommodate your lifestyle seamlessly. Choose between Elevation A with exterior brick and siding or Elevation B with exterior stone and siding. Revel in the thoughtfully planned features, including 9ft ceilings, a first floor primary bedroom, a main floor office/bonus room, a main floor laundry, an open concept living space, and a walk-in pantry. Choose the second floor family room or convert it into a 4th bedroom upstairs, tailoring the space to your unique needs. Embrace the opportunity to customize your dream home in South River, a community that encapsulates small-town charm and offers the comforts of modern living. DISCLAIMER - Photos are not of the actual unit, only to be used as reference. **** EXTRAS **** Promotion includes HST. Hardwood stairs are level 1 from the main floor to second floor. Prices and Promotions are subject to change without notice. Please see Sales Professional for details. E. & O. E. (id:51300)
Keller Williams Home Group Realty
124 Haylock Avenue
Centre Wellington, Ontario
LIMITED TIME PROMOTION: $75,000 in FREE Design Dollars + FREE Hardwood Stairs from Main to Second Floor* Discover the epitome of customizable living in this pre-construction 2-storey home by Granite Homes, located in Elora's South River community. This 38' Anderson model, with 2,362 sq ft., offers 3-4 beds and 2.5 baths. Choose between Elevation A with exterior brick and siding or Elevation B with exterior stone and siding. Enjoy 9 ft ceilings on the main floor, a walk-in pantry, second floor laundry, and the option for either a loft or 4th bedroom. Nestled in the heart of Elora, a town renowned for its impressive architecture and surrounded by nature's beauty, this property seamlessly combines modern amenities with timeless elegance. Embrace the charm of Elora and customize this exceptional home to make it uniquely yours. Explore the possibilities and make this exquisite home yours! **** EXTRAS **** Promotion includes HST. Hardwood stairs are level 1 from the main floor to second floor. Prices and Promotions are subject to change without notice. Please see Sales Professional for details. E. & O. E. (id:51300)
Keller Williams Home Group Realty
14 Davis Street
Elora, Ontario
LIMITED TIME PROMOTION: $75,000 in FREE Design Dollars + FREE Hardwood Stairs from Main to Second Floor* Unlock the potential of personalized luxury in this pre-construction bungaloft home, nestled in Elora's South River community by Granite Homes. This 50' Waterford model boasts 2,604sq ft of carefully designed living space, offering 3-4 bedrooms and 2.5 baths to accommodate your lifestyle seamlessly. Choose between Elevation A with exterior brick and siding or Elevation B with exterior stone and siding. Revel in the thoughtfully planned features, including 9ft ceilings, a first floor primary bedroom, a main floor office/bonus room, a main floor laundry, an open concept living space, and a walk-in pantry. Choose the second floor family room or convert it into a 4th bedroom upstairs, tailoring the space to your unique needs. Embrace the opportunity to customize your dream home in South River, a community that encapsulates small-town charm and offers the comforts of modern living. Don't miss your chance to make this exceptional home uniquely yours. Contact us today to explore the endless possibilities and secure your spot in this exclusive community. DISCLAIMER - Interior photos are not of the actual home, only to be used as reference. Contact us today to schedule a tour of our Model Home 133 South River Rd. (Follow Signs to Model) or to speak with a Sales Representative. Promotion includes HST. Hardwood stairs are level 1 from the main floor to second floor. Prices and Promotions are subject to change without notice. Please see Sales Professional for details. E. & O. E. (id:51300)
Keller Williams Home Group Realty Inc.
124 Haylock Avenue
Elora, Ontario
LIMITED TIME PROMOTION: $75,000 in FREE Design Dollars + FREE Hardwood Stairs from Main to Second Floor* Discover the epitome of customizable living in this preconstruction 2-storey home by Granite Homes, located in Elora's South River community. This 38' Anderson model, with 2,362sq ft., offers 3-4 beds and 2.5 baths. Choose between Elevation A with exterior brick and siding or Elevation B with exterior stone and siding. Enjoy 9 ft ceilings on the main floor, a walk-in pantry, second floor laundry, and the option for either a loft or 4th bedroom. Nestled in the heart of Elora, a town renowned for its impressive architecture and surrounded by nature's beauty, this property seamlessly combines modern amenities with timeless elegance. Embrace the charm of Elora and customize this exceptional home to make it uniquely yours. Contact us today to schedule a tour of our Model Home 133 South River Rd. (Follow Signs to Model) or to speak with a Sales Representative.*Promotion includes HST. Hardwood stairs are level 1 from the main floor to second floor. Prices and Promotions are subject to change without notice. Please see Sales Professional for details. E. & O. E. (id:51300)
Keller Williams Home Group Realty Inc.
351 Foster Street
Mount Forest, Ontario
This 24,000 SF warehouse includes approximately 2,500 SF of office space and is available for occupancy mid November 2024. Heating is provided by a variety of natural gas fueled heating systems. There is both a 220V single phase and a 600V three phase electrical service. Interior ceiling height varies between 10' 11 and 13+ ft.. There is one drive in bay with an overhead door as well as one loading dock equipped with a dock leveler. Building is equipped with a fire sprinkler system. (id:51300)
Coldwell Banker Win Realty Brokerage
10 Lois Court
Lambton Shores, Ontario
Being built this flagship 1,753 sq. ft. Rice Home will be sure to impress. With high quality fit and finishes this 3 bedroom, 2 bath home features: open concept living area with 9 & 10' ceilings, gas fireplace, centre island with kitchen, 3 appliances, main floor laundry, master ensuite with walk in closet, pre-engineered hardwood floors, front and rear covered porches, full unfinished basement with roughed in bath, Hardie Board exterior for low maintenance. Concrete drive & walkway. Call or email L.A. for long list of standard features and finishes. Newport Landing features an incredible location just a short distance from all the amenities Grand Bend is famous for. Walk to shopping, beach, medical and restaurants! Noe! short term rentals are not allowed in this development, enforced by restrictive covenants registered on title. Price includes HST for Purchasers buying as principal residence. Property has not been assessed yet. (id:51300)
Sutton Group - Select Realty
6310 Line 89 Line
North Perth, Ontario
Offering near a century's worth of family ownership and boasting stunningly well-preserved land on 99 acres with 90 workable. This farm has consistently implemented a cover crop, pasture, hay rotation to yield outstanding hay crops. Currently home to thriving Angus cattle, this farm also has lucrative income potential with a total of 21 licensed acres for gravel extraction and an additional 27-30 acres available, you'll find abundant gravel waiting beneath the surface. This farmstead features a 4-bedroom Century home with stunning panoramic views. Stay cozy with an airtight wood-burning stove, backed up by an oil-forced air furnace. Mature Pine and Spruce trees serve as a natural windbreak, adding a touch of serenity and nature's beauty. The property comes with a versatile 32 x 72 shed featuring two sections: one with a gravel floor and the other a concrete floor, insulated, full serviced, washroom facilities and heated with propane. **** EXTRAS **** A traditional 62 x 86 barn offers flexible utility - ideal for any type of livestock. For those seeking a great investment, come take a look. Proof of testing and licensing documentation will be provided upon request. (id:51300)
Just Farms Realty
395 Holmes Street
Holmesville, Ontario
Discover the canvas for your dream home six minutes to Clinton and fifteen to Goderich. This 1.16 acre lot is on a paved low traffic road just off highway 8. Level 213 x 222 foot property has loads of trees, gas and hydro at the road, street lights, and the school bus stops just up the street. Come and have a look at this wonderful opportunity for your family. (id:51300)
RE/MAX Twin City Realty Inc.
99 Ontario Street S Unit# 2
Grand Bend, Ontario
Retail business for sale with great highway exposure in a leased multi unit plaza setting. Here’s your chance to own one of Grand Bend’s well-established businesses – Green Bucks Dollar Discount Store. This store is part of the fabric of the Grand Bend community with a long business history, steady sales, repeat customer base and a reputation for a one-stop shop for all of life’s necessities. Selling everyday household items, seasonal necessities and everyday essentials, this store has everything the local population needs daily as well as a large summer influx of cottage goers needing those last-minute supplies or forgotten items. Nearly 6000 sqft of main floor space includes over 5200 sqft of retail space, private office, storage room and 3 bathrooms. Plus, as a bonus there’s an additional 1100 sqft of storage room for extra stock on the lower level. The retail space is clean and inviting with in and out entry doors, large display windows, lots of shelve space and a PA system for easy listening to music. From the owner’s standpoint the store offers a rear entry for stock, camera system for security, sprinkler system, emergency lighting, ample parking and well-designed floor plan for ease of shopping. Attractive lease rate and great revenue stream. This is a great business opportunity to take on a well-established location. (id:51300)
RE/MAX Bluewater Realty
RE/MAX Bluewater Realty Inc.
63 King Street
Middlesex Centre, Ontario
Located on the south side of King Street (Thorndale Road)just east of Nissouri Road. New plaza of approximately 10,000 square feet to be built. Site plan in the process of being approved. Anchored by Tim Horton's. Lease has been signed. Subway Restaurant has also been signed. Unit sizes starting at 1,200 square feet. Zoning permits a wide array of uses. Copy of listing brochure and zoning bylaw available upon request. Co-listed with Brandon Lea of Canadian Commercial Realty. 519-902-0510 (id:51300)
RE/MAX Centre City Realty Inc.


