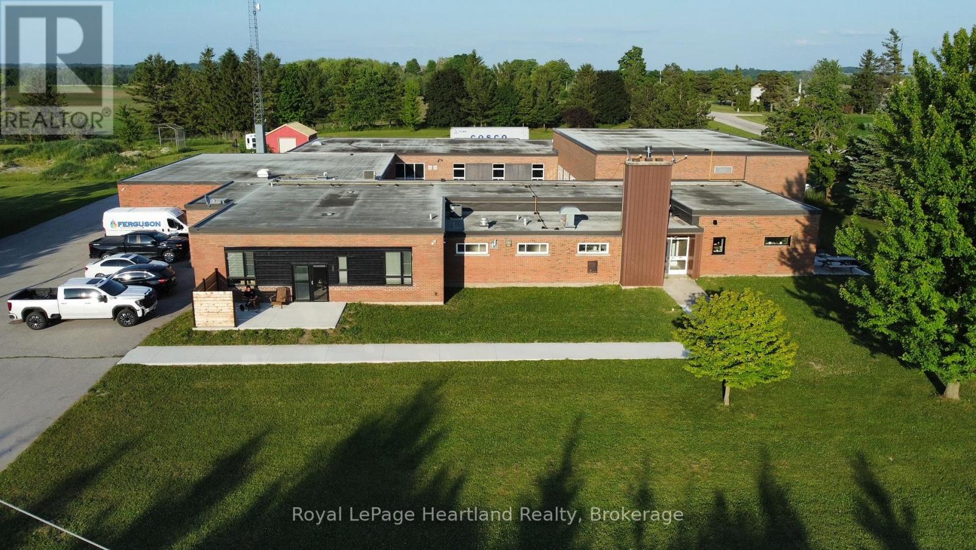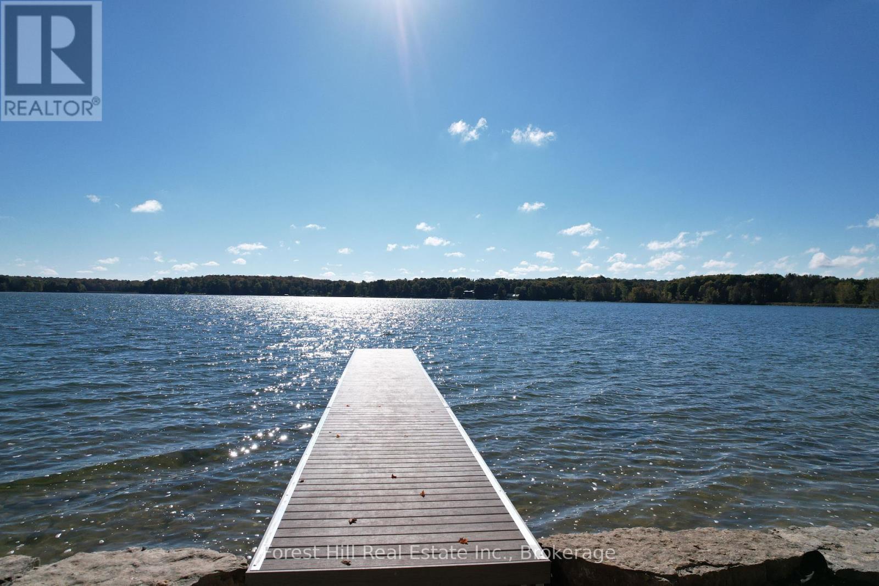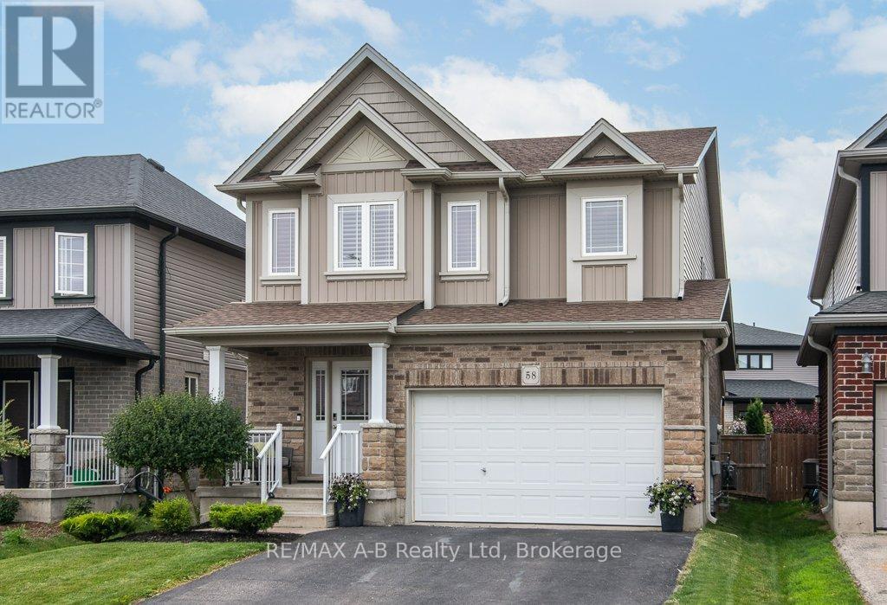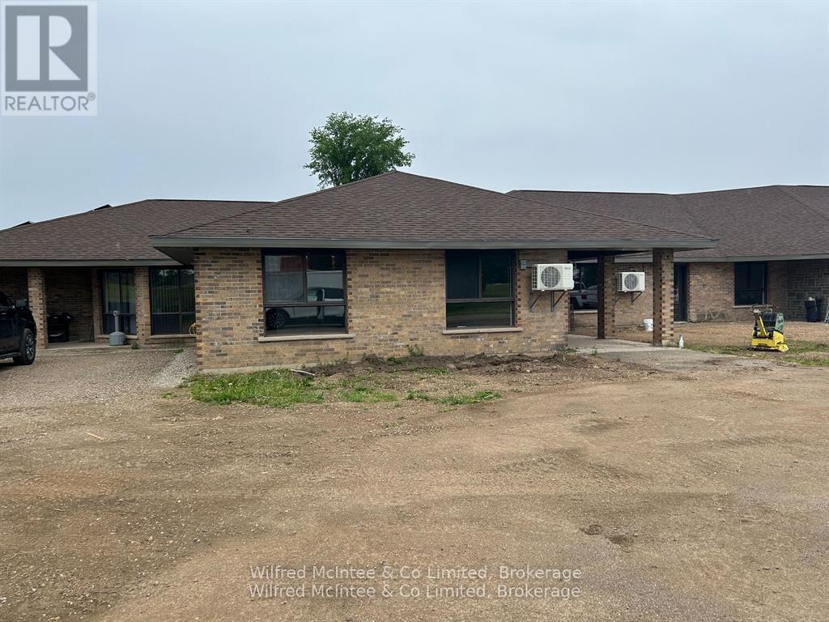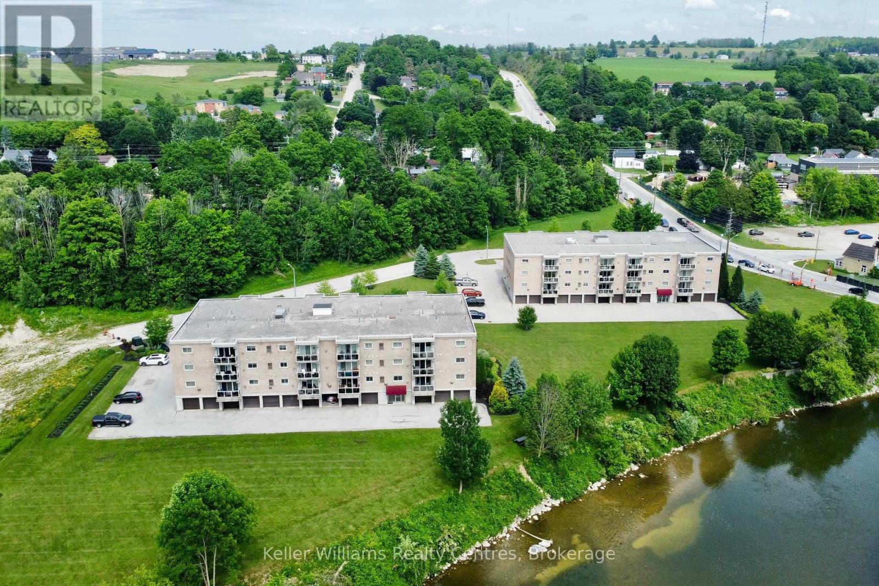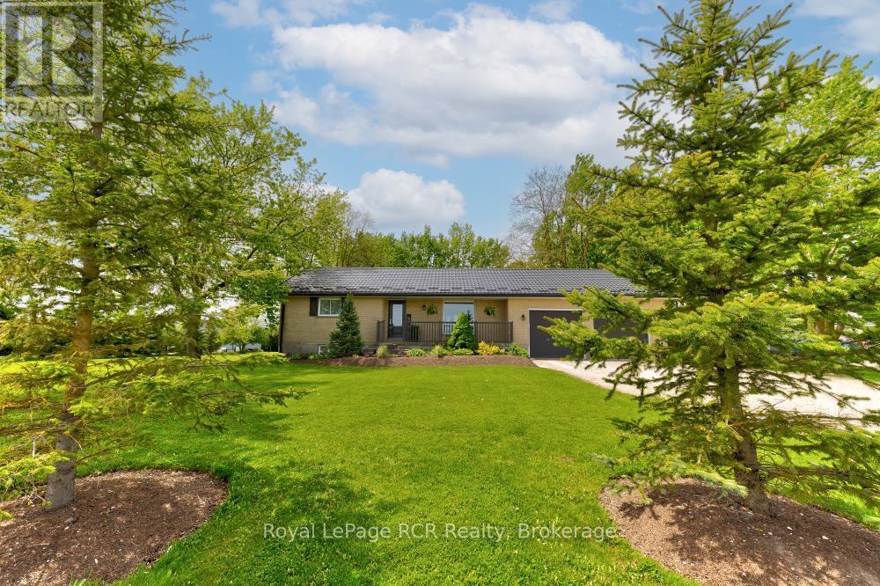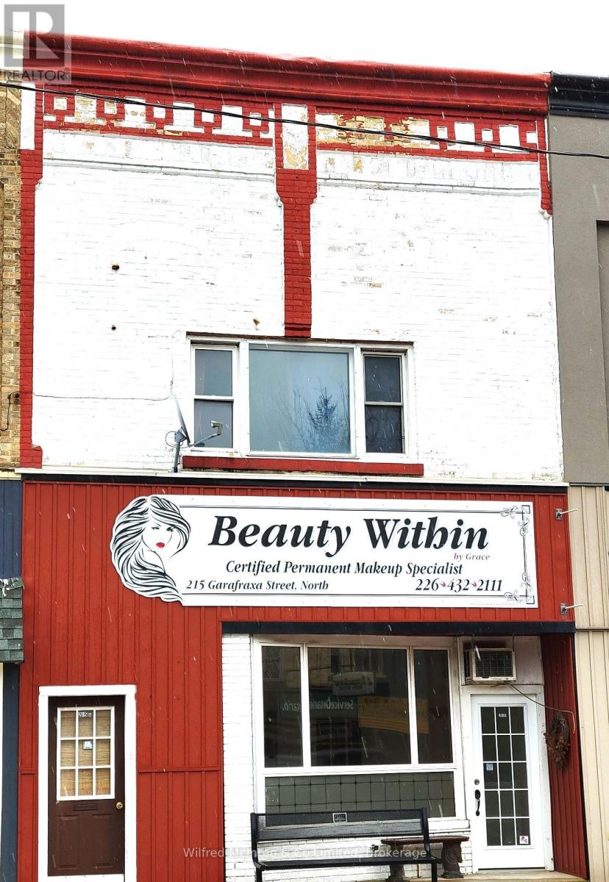Listings
37020 School Road
Ashfield-Colborne-Wawanosh, Ontario
HOUSING OPPORTUNITY or zoning supports COMMUNITY FACILITY!!! Attention contractors & investors!! 14 apartments zoned & approved; 11 ready for completion. Three (3) apartments are finished, possible opportunity for more apartments and additional housing on the remainder of the 6.3 acre parcel. Other options for this acreage under the community facility zoning (but not limited too) are home for the aged, arena, art or cultural facility, assembly hall, clinic, government office and utility service building to name just a few. Information package available to qualified buyers. Located close to the Town of Goderich and Lake Huron beaches. Zoning is CF-3 AG1-36 & 25.5.3 CF-3 speaks directly to the zoning of the apartments. Please contact your REALTOR for further information on this unique country property. (id:51300)
Royal LePage Heartland Realty
195 Blue Mountain Maples Road
Grey Highlands, Ontario
Start with a view. Finish with a legacy. Why settle for someone else's dream when you can bring your own to life? This is a rare opportunity to craft a one-of-a-kind lakefront home, thoughtfully tailored to your lifestyle, vision, and legacy right from the ground up. Set on a premium 100' x 325' (.75 acre) lot with gentle topography, mature maple forest, and southeast exposure, this property offers more than just land it offers a blank canvas to build the lakefront retreat you've always imagined. Located on one of the most private stretches of Lake Eugenia, this exceptional site captures full-day sun and expansive, panoramic views over the lake culminating in breathtaking, cinematic sunsets every evening. But what truly sets this offering apart isn't just the setting its the freedom to build without compromise. Offered as part of a collaborative, custom design-build opportunity with a trusted local Tarion- and HCRA-registered builder, you'll co-create a residence that blends seamlessly with its natural surroundings while reflecting your unique vision for lakefront living. Schedule an on site meeting with he builder and start creating something truly extraordinary today. (id:51300)
Forest Hill Real Estate Inc.
58 Fraser Drive
Stratford, Ontario
Discover this stunning 4-bedroom, 4-bathroom home ideally located near schools, parks, and the Stratford Rotary Complex. This impressive 2-storey residence features a striking open-concept main floor living space, highlighted by a spacious family room with a custom-built fireplace, an inviting eat-in kitchen, and a gorgeous custom kitchen with full-height cabinetry, hard surface countertops, backsplash, under-cabinet lighting, and a charming coffee bar area for added convenience. Additional main floor highlights include a convenient 2-piece bathroom, a spacious foyer, and a practical main floor laundry mudroom. Step outside into your beautifully landscaped backyard, fully fenced for privacy, complete with a large deck and a relaxing hot tub! Upstairs, you'll find 4 bedrooms great sized bedrooms and a 4 pc guest bath. The primary bedroom impresses with an ensuite bathroom and an oversized walk-in closet. Downstairs, the lower level offers a spacious recreation room, another 2-piece bathroom, and a versatile den/office space. Don't miss out on this amazing opportunity schedule your viewing today! (id:51300)
RE/MAX A-B Realty Ltd
55 Galt Road
Stratford, Ontario
Charming 3-Bedroom Home in a Quiet, Family-Friendly Neighborhood. Welcome to this beautifully maintained 3-bedroom, 3-bathroom, 2-storey home located in a peaceful neighborhood close to parks, grocery stores, and essential amenities. This lovely residence features a single-car garage and a thoughtfully designed layout with hardwood and laminate flooring throughout. Enjoy cozy evenings by the gas fireplace in the inviting living area. The custom kitchen is a chefs delight, complete with soft-close cabinetry, under-cabinet lighting, quartz countertops, and an under-mount sink. The spacious master suite includes a 4-piece en suite bath for your comfort and privacy. Additional features include a finished basement with a recreation area, ample storage space. Perfect for families or those seeking a blend of comfort and convenience dont miss this opportunity! (id:51300)
Homelife 247 Realty
11 - 380 1st Avenue N
Arran-Elderslie, Ontario
Beautiful Newly Renovated 1 Bedroom Rental with All Utilities Included! Welcome to your next home! This stunning 1 bedroom, 1 bathroom unit offers 760 sq. ft. of beautifully renovated living space for just $1,700/month, with all utilities included. You only pay for internet and TV. Be the first to move in and enjoy the fresh, modern finishes and brand-new appliances. Common Laundry is steps away. Located on the north end of Chesley, this property is surrounded by greenspace and offers peaceful, scenic living with convenient access to town amenities. Chesley features a hospital, library, family health team clinic, local services, and charming stores all just minutes away. Available June 1st with additional units available. Don't miss your chance to call this beautiful space home. Call today to schedule a viewing! (id:51300)
Wilfred Mcintee & Co Limited
307 - 85 William Street N
Brockton, Ontario
Spacious condo with garage parking & modern upgrades! Enjoy life by the river in this beautifully updated 2-bedroom, 2-bathroom condo, nestled on landscaped grounds with serene water views. Located just minutes from downtown, walking trails, and the Rotary Park, this home offers the perfect balance of nature and convenience. Relax on your private balcony overlooking mature trees, or take your lunch to one of the picnic tables along the riverfront. Inside, you'll find 2 sizable bedrooms and 1.5 baths. The fully renovated main bathroom features a stunning tiled glass shower and quartz countertops. The kitchen comes fully equipped with all appliances included, including a 2024 washer and dryer down the hall in your utility space. Whether you're downsizing or seeking a peaceful, low-maintenance lifestyle close to it all, this condo is a must-see. (id:51300)
Keller Williams Realty Centres
59 Harpin Way W
Centre Wellington, Ontario
Welcome to 59 Harpin Way! This stunning ALL BRICK home in the charming town of Fergus offers the perfect blend of comfort and convenience. Featuring 4 spacious bedrooms, 3.5 Bath, this property is ideal for growing families or those who love to entertain. Kitchen is equipped with high end Stainless appliances, Bosch gas range, Built-in wall oven, fridge, Dishwasher and beverage fridge. This home is situated in a desirable neighborhood, just moments from local shop and restaurants. Don't miss out!! (id:51300)
Intercity Realty Inc.
5680 Wellington Road 23
Erin, Ontario
The family compound you've been waiting for! Set on 75 peaceful acres just minutes from downtown Erin, this exceptional farm offers the ideal blend of space, income potential, and modern comfort. With 50 acres of prime arable land, its perfect for farming or simply enjoying wide-open views. The main home impresses with 10 ceilings, engineered hardwood and ceramic floors, a chefs kitchen with granite counters, and a 14 x 30 BBQ deck built for entertaining. Poplar trim and doors add warmth, while a dedicated office with its own entrance makes working from home super convenient. Need space for extended family or extra income? The second home features two separate 2-bedroom units, each with private entrance, laundry, parking, hydro meter, and propane tank. Tucked away on a quiet paved road, with newer septic (~7 years) and updated interiors (~11 years), this is rural living with modern ease within an hour of GTA. (id:51300)
Royal LePage Rcr Realty
90 Woodlily Lane
Middlesex Centre, Ontario
This beautifully maintained 2-storey home is located in the heart of the charming town of Ilderton, offering space, comfort, and modern updates perfect for growing families. With 5 bedrooms and 2.5 bathrooms (plus a rough-in for a 3rd full bath in the basement), this home is designed for both functionality and flexibility.The main floor features an updated kitchen with brand new appliances (2024), spacious dining and living areas, main floor laundry, and a versatile bedroom that can easily be converted back into a large family room original flooring continues beneath the wall for a seamless transition.Upstairs, you'll find large bedrooms, including a generous primary suite with a walk-in closet and a luxurious 4-piece ensuite featuring a soaker tub.The finished basement offers even more living space with a cozy rec room with gas fireplace and an additional bedroom perfect for guests or a home office.Enjoy summers in your large backyard complete with an above-ground pool, ideal for entertaining or relaxing with the family.Other key updates include: Steel roof (2017) with a transferable lifetime warranty New A/C (2023) New garage doors (2024)This home has been thoughtfully updated and lovingly cared for move in and enjoy everything Ilderton living has to offer! (id:51300)
Oak And Key Real Estate Brokerage
8008 Wellington Road 7
Mapleton, Ontario
Set on a peaceful 1.5-acre lot, this sturdy all-brick 3-bedroom, 2-bathroom bungalow offers space, comfort, and efficiency. The 2-car attached garage provides ample room for vehicles and storage, while the steel roof, backed by a lifetime warranty, ensures lasting durability. Inside, enjoy year-round comfort with a modern high-efficiency furnace and heat pump system installed just last year. It boasts an impressive 69 GJ/year home energy rating, surpassing that of many new homes. If you're seeking a well-built country home that's easy to maintain and cost-effective on utilities, look no further. Schedule your private showing today! (id:51300)
Royal LePage Rcr Realty
135431 9th Line
Grey Highlands, Ontario
Welcome to your own secluded hideaway!This remarkable property, spanning approx. 52.74 acres, is an outdoor enthusiast's dream come true. Located on the 9th line, nestled amidst a picturesque landscape of trees. This property offers the perfect opportunity for those seeking tranquility away from the city. The existing home on the property is a handyman's dream, with great potential for renovation and customization.The land boasts approximately 40 acres of bush, adorned with a mix of cedar, pine, and various other tree species.Beyond that, you'll discover 10 acres of pasture at the back, which has previously served as a rental for cattle pasture. Imagine waking up to the serenade of birds and the gentle hum of nature. Spend your days roaring around your own property on ATVs or motor cross bikes, creating lasting memories. When winter arrives, embrace the snowy wonderland and embark on thrilling snowmobile adventures. For hiking enthusiasts, the renowned Bruce Trail is just a stone's throw away, inviting you to embark on picturesque explorations. As the day draws to a close, picture yourself gathered around a roaring bonfire, gazing up at a sky filled with a million stars. With no traffic or noise pollution, you can relish in the simple pleasure of listening to the soothing sounds of wildlife and crickets. This property truly offers an unparalleled sense of peace and harmony with nature.Conveniently located just 10 minutes from the charming town of Markdale, you'll have easy access to amenities and essentials. Additionally, Beaver Valley Ski Resort is a mere 15-minute drive away. The renowned Blue Mountain is only 35 minutes away. Meaford is a short 30-minute drive, and Owen Sound is just 40 minutes away. Don't miss out on this extraordinary opportunity to create your own secluded haven. Whether you're seeking solace in nature or yearning for exhilarating outdoor adventures, this property offers it all. Contact us today to seize this chance to own a slice of paradise! (id:51300)
Keller Williams Home Group Realty
215 Garafraxa Street N
West Grey, Ontario
Great low maintenance opportunity in a historic downtown. With high traffic on Hwy 6, the neighboring public riverside beach and campground, plus the splashpad park and free public parking lot- this property offers great visibility and access. 3300sq.ft two storey building has 1 street front retail/office/salon unit, 2 residential apartments, a basement for storage and laundry (possible renovation potential), a right-of-way alley at the rear with 2 dedicated parking spots, and a small yard space with rear deck and balcony. The second floor is a 2 bedroom residential apartment with kitchen, living room, laundry, balcony/deck and 2 entrances. The main floor consists of a commercial space with a 2pc bathroom and storefront entrance with display window and signband. The rear of the main floor has a 1 bedroom apartment with living room, kitchen, 3pc bathroom, and walkout to deck. The residential units have tenants in good standing. There is a full basement, 200 amp hydro breakers, natural gas heat and natural gas water heater (owned and new in 2019), and a new membrane roof (2019). (id:51300)
Wilfred Mcintee & Co Limited

