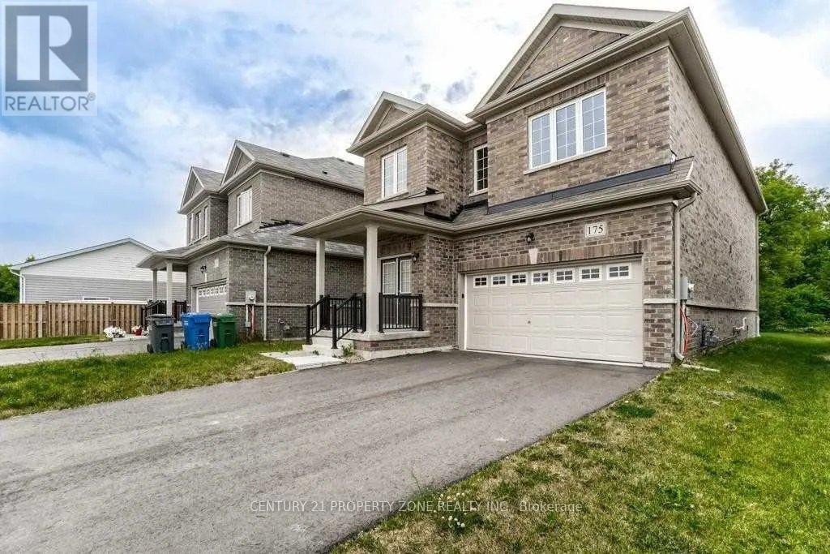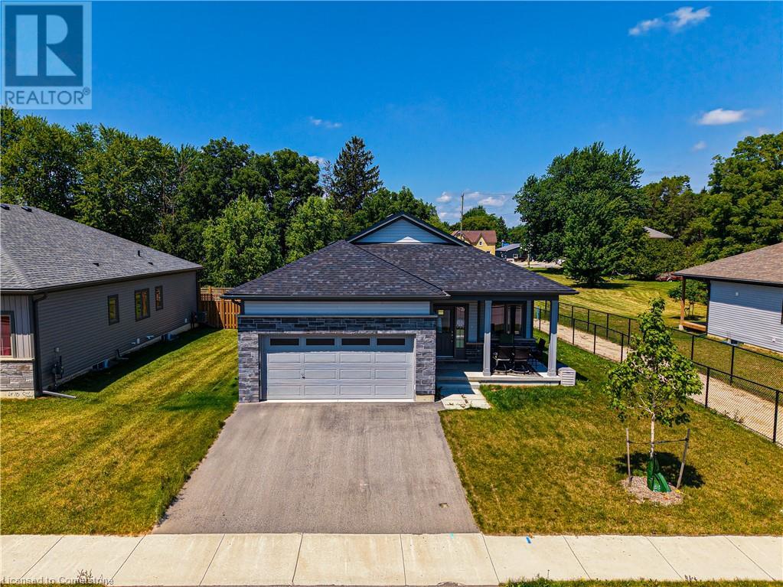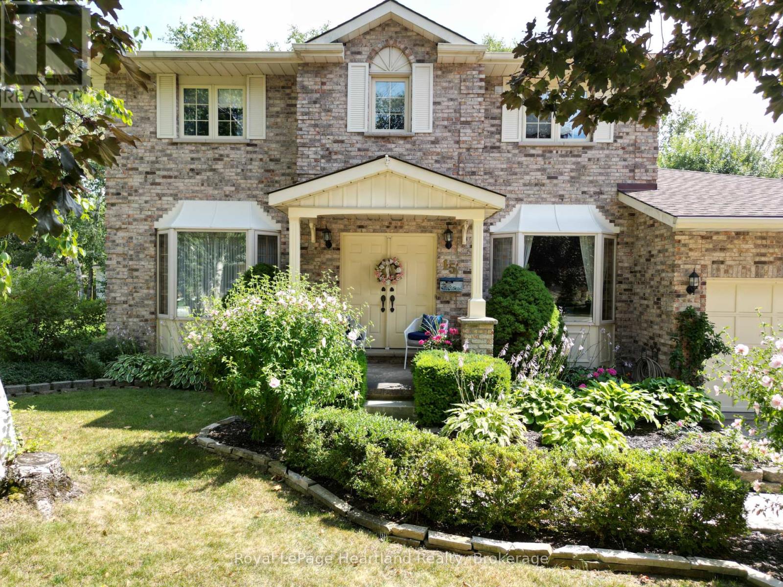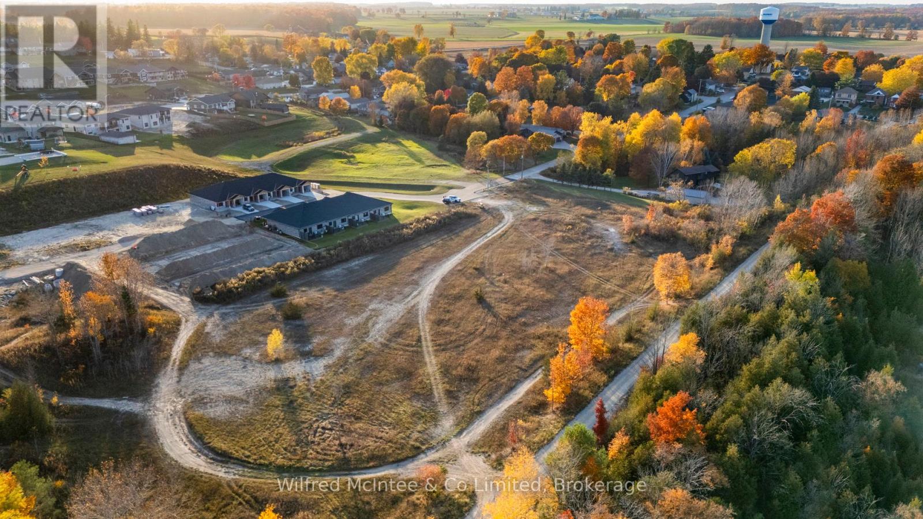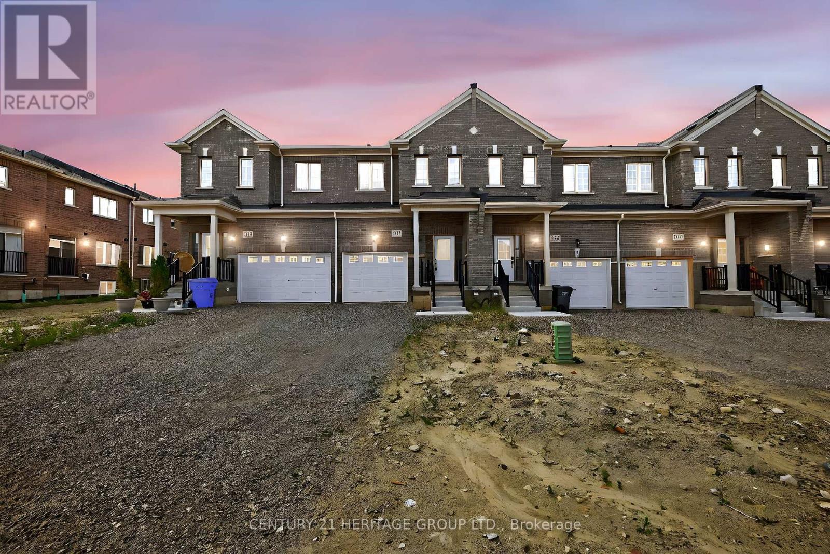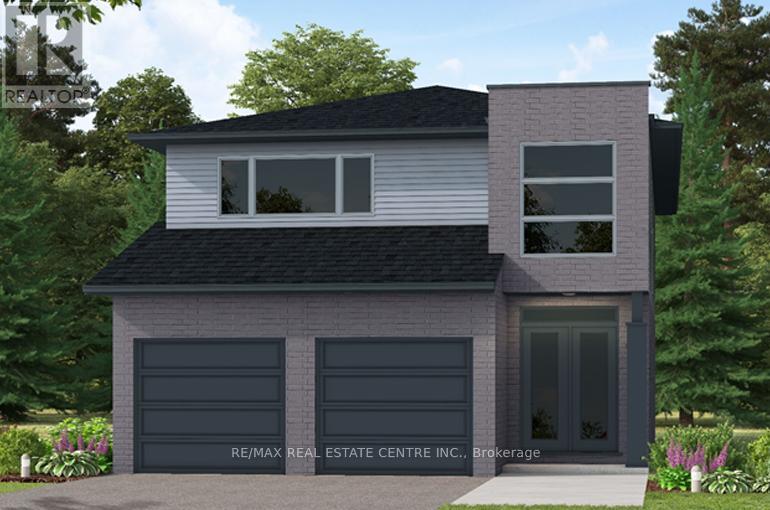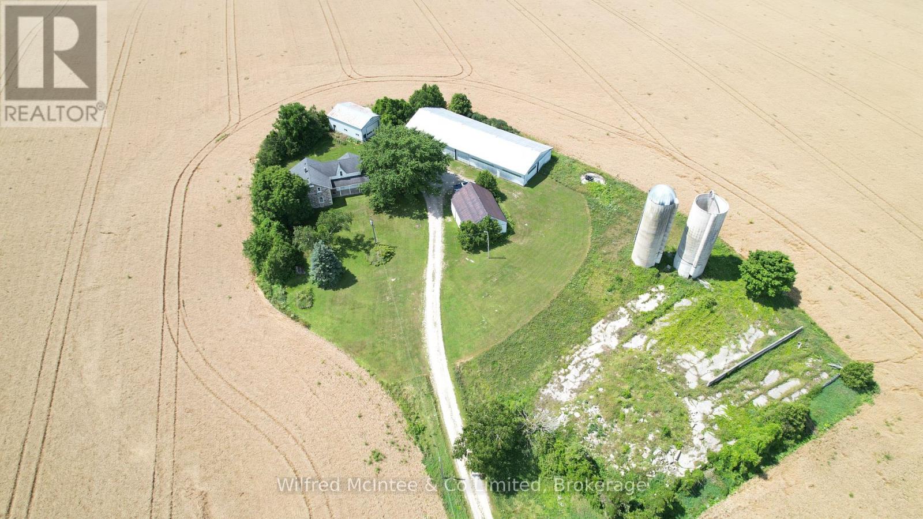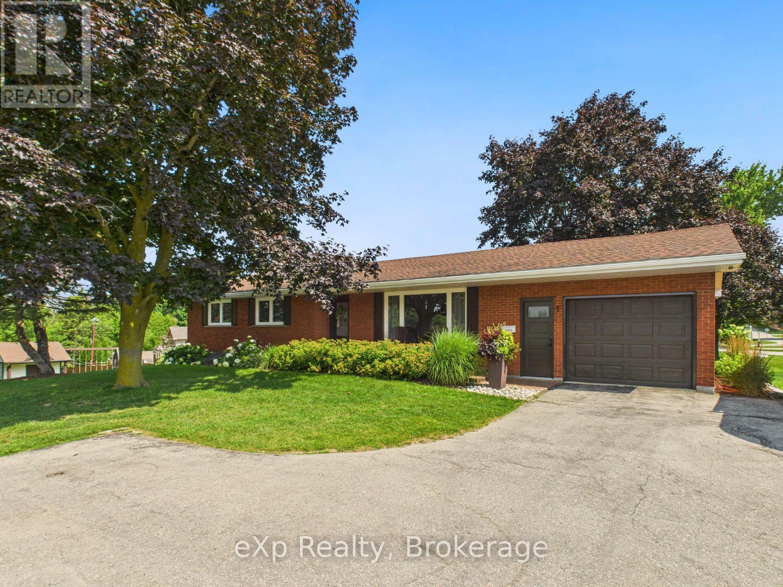Listings
175 Werry Avenue
Southgate, Ontario
Welcome to this stunning, move-in-ready gem offering over 4 bedrooms of comfortable and stylish living in a sought-after neighborhood. This home features a grand double-door entry that opens to a spacious layout with separate living, dining, and family rooms perfect for families and entertaining guests. The upgraded eat-in kitchen with large windows, and a walkout to a beautifully landscaped backyard. Enjoy premium finishes throughout, including pot lights, hardwood floors, oak stair case with iron pickets, fresh paint, and a separate side entrance to the basement ideal for future income potential or extended family living. Upstairs, you'll find 4 generously sized bedrooms, each with walk-in closets and large windows that flood the space with natural light. Don't miss out on this incredible opportunity your forever home is waiting! (id:51300)
Century 21 Property Zone Realty Inc.
142 Ellen Street
Atwood, Ontario
Welcome to 142 Ellen Street in charming Atwood. This beautifully maintained bungalow offers the perfect blend of modern finishes, open-concept living, and small-town tranquility, just minutes from Listowel and an easy commute to Kitchener-Waterloo. Step inside to a bright, spacious main floor featuring hardwood flooring, large windows, and a seamless flow between the kitchen, dining, and living areas. The kitchen boasts crisp white cabinetry, stainless steel appliances, granite countertops, and a generous island that is perfect for entertaining or casual family meals. The primary suite offers a peaceful retreat with a private ensuite featuring dual sinks and a walk-in shower. Additional bedrooms are well-sized and versatile, ideal for family, guests, or a home office. The large basement provides endless possibilities for customization, with large windows allowing for plenty of natural light. Enjoy the outdoors with a deep backyard, perfect for gardening or play. The property backs onto open green space, offering added privacy and scenic views. With an attached double garage, ample driveway parking, and move-in-ready condition, this home is perfect for families, downsizers, or anyone looking for peaceful living without sacrificing convenience. (id:51300)
Exp Realty
15 Kingscourt Crescent
South Huron, Ontario
Set on a picturesque, quiet street, this well built 2 storey brick home will be a great place to raise your family. Ideally located, it is walking distance to schools, Morrison trail, arena and sports fields. Entering the double front doors, you'll find yourself in a generous open foyer with an exquisite oak staircase to the second floor. The spacious front living room features a large bay window, and opens up to the formal dining room. Opposite the living room is a front den, which could be used well as a home office, playroom, or library. The kitchen overlooks the rear yard, with ample storage and workspace, featuring solid wood cabinetry, updated appliances, and newer granite countertops. Abutting the kitchen is a generous dinette with access to the rear deck and yard. Outside you'll find a private backyard, complete with an outdoor workshop (15'x9.5'). The lovely large family room with a wood fireplace feature, and doors leading to the lower deck. Rounding out the main floor is a handy 2 piece bathroom, and a laundry room with access to the garage. Up the grand winding staircase, you'll find a spacious second floor with 4 generous sized bedrooms, including an oversized primary bedroom, featuring 2 closets (one walk in closet) and ensuite 4 piece bath. Another 4 piece bathroom rounds out the second floor. The basement level is primarily finished, with a rec room area, 3 piece bath, workshop, and ample storage. An extra practical feature are stairs leading from the basement to the double garage. This home was designed and finished by the current owners, and has been lovingly cared for since, seeing updates including roof (2023), some windows, flooring, appliances, countertops, furnace, A/C, etc. Reach out for a showing or more information on this exceptional home and property. (id:51300)
Royal LePage Heartland Realty
9 Jane Street S
South Bruce, Ontario
Discover an exceptional opportunity to acquire this prime development land in the heart of Mildmay. This parcel of land is approximately 4 acres and is perfectly situated on a dead-end street next to an up and coming residential subdivision, making it ideal for the current site-plan approved multi-residential development which includes 27 single-story slab on grade townhouse units. Municipal water and sewer services at lot line. All Studies required for re-zoning and site plan approval were completed. This land parcel presents a unique chance for developers and investors to capitalize on the increasing demand for housing. Don't miss out on this prime piece of real estate! (id:51300)
Wilfred Mcintee & Co Limited
213 Main Street
Lucan Biddulph, Ontario
Heres your chance to own a truly unique property with endless possibilities! With coveted C1 zoning and nearly 3,000 sq. ft. of finished space, this corner-lot stunner perfectly blends small-town charm with big-time versatility.Inside, the soaring Great Room with cathedral ceilings makes an unforgettable first impression, flowing seamlessly into a commercial-grade kitchena setup for family dinners, entertaining, catering, or turning your culinary passion into a business. The flexible front room is ready to be whatever you need: a storefront, client space, or a bonus rec/play area.Upstairs, youll find four spacious bedrooms (or potential offices/treatment rooms), and a bathroom.Step outside to your private, mature-treed yard, featuring a large deck, concrete patio, and space to relax or host summer get-togethers. The attached 1.5-car garage, plus newer furnace (2022), A/C (2023), and fresh flooring/paint mean many of the big updates are done.All of this is set at the prime corner of Main and Waterjust steps from shops, parks, and schools. Whether youre dreaming of a family home, thriving business, or the ultimate live/work setup, dont miss this property! (id:51300)
Sutton Group - Select Realty
213 Main Street
Lucan Biddulph, Ontario
Heres your chance to own a truly unique property with endless possibilities! With coveted C1 zoning and nearly 3,000 sq. ft. of finished space, this corner-lot stunner perfectly blends small-town charm with big-time versatility.Inside, the soaring Great Room with cathedral ceilings makes an unforgettable first impression, flowing seamlessly into a commercial-grade kitchena setup for family dinners, entertaining, catering, or turning your culinary passion into a business. The flexible front room is ready to be whatever you need: a storefront, client space, or a bonus rec/play area.Upstairs, youll find four spacious bedrooms (or potential offices/treatment rooms), and a bathroom.Step outside to your private, mature-treed yard, featuring a large deck, concrete patio, and space to relax or host summer get-togethers. The attached 1.5-car garage, plus newer furnace (2022), A/C (2023), and fresh flooring/paint mean many of the big updates are done.All of this is set at the prime corner of Main and Waterjust steps from shops, parks, and schools. Whether youre dreaming of a family home, thriving business, or the ultimate live/work setup, dont miss this property! (id:51300)
Sutton Group - Select Realty
102 Stocks Avenue
Southgate, Ontario
Step into modern comfort with this brand-new, never lived 3-bedroom townhouse in the heart of Dundalk, Ontario. This home features a bright open concept layout, spacious bedrooms, new stainless steel appliances and upstairs laundry. Large primary bedroom features two walk-in closets and a 3pc ensuite. Beautiful finishes and ample natural light create a warm, welcoming space ideal for families. Unfinished basement has large ungraded windows, ready for your personal touch. Enjoy walkable access to shops, restaurants, and transit along Main Street East, with the added convenience of being just minutes from Highway 10. The area offers a range of family-friendly amenities including schools, parks, a library, and an arena - all within town limits. Additionally nearby trails, abundant outdoor recreation, and the peaceful charm of a countryside lifestyle. (id:51300)
Century 21 Heritage Group Ltd.
123 Maple Street
Mapleton, Ontario
Our Most Popular Model. Meet the Oxford 2, a 2,225 sq. ft. home blending timeless elegance with modern functionality. Enter through grand double doors into a welcoming open-concept main floor, featuring 9 ceilings, laminate flooring throughout, and a stylish kitchen boasting quartz countertops and a walk-in pantry for maximum convenience. The upper floor offers three spacious bedrooms and a luxurious primary suite, complete with laminate custom regency-edge countertops with your choice of colour in the ensuite and a tiled shower with an acrylic base. Additional highlights include a basement 3-piece rough-in, a fully sodded lot, and an HRV system, all backed by a 7-year warranty. Ideally situated near Guelph and Waterloo, this home offers peace and accessibility. (id:51300)
RE/MAX Real Estate Centre Inc.
271 Bruce Rd 3 Road
South Bruce, Ontario
A rare opportunity to own a beautiful 200-acre farm on the outskirts of Mildmay, featuring approximately 152 acres of productive, workable land with highly regarded Harriston Loam soil. This picturesque property includes a charming century-old stone farmhouse full of character and potential, ready for restoration. In addition to the home, there are three outbuildings: a small storage shed and two drive-in sheds, offering ample space for equipment and storage. Whether you're expanding your farming operation or seeking a stunning rural property with long-term potential, this farm offers both beauty and opportunity. First time on the market don't miss your chance to own this piece of Bruce County countryside. (id:51300)
Wilfred Mcintee & Co Limited
1 Clark Street
South Bruce, Ontario
Tastefully renovated and thoughtfully maintained, this solid brick bungalow is perched on a quiet residential street with a lovely view of the town pool and just a short stroll to the town park. The main floor features an updated eat-in kitchen with Luxury Woodworking cabinetry designed for maximum efficiency, a bright and welcoming living room, three comfortable bedrooms, a full bath, and the convenience of main floor laundry. A handy two-piece bath near the rear entrance is perfect for cleaning up after time spent working or playing outdoors. The finished lower level is ideal for entertaining, offering a generous recreation room with a stylish and cozy gas fireplace, wet bar, and games area, two additional bedrooms (one currently used as an office), and a second full bathroom. Outside, the home continues to impress with a stamped concrete front porch and rear patio, a sunny deck equipped with gas hookups for a fire pit and BBQ, and a spacious, private side yard overlooking the kid's play centre and mature trees. Perennial beds and attractive landscaping enhance the curb appeal and outdoor enjoyment. Notable updates include window replacements between 2013-2020, two new exterior front doors (Sept., 2024), forced air gas furnace (2015), central air conditioning (2016), interior decor (flooring, fixtures, closet organization, lighting, etc.) and preventative foundation waterproofing completed in 2015. Roof shingles are approximately 17 years old. Whether you're just starting your family or easing into a slower pace, but desire outdoor space, this property is perfectly suited for both! (id:51300)
Exp Realty
29 Hall Street
Ayr, Ontario
Cottage-core charm meets modern comfort in this beautifully renovated century home, just steps from the heart of Ayr. This small but growing community is full of charm—think cozy local restaurants around the corner, scenic ponds and streams winding through peaceful parks, and outdoor adventures from farmer’s markets to Pinehurst Lake. Spend your weekends exploring trails, visiting a local farm distillery, or enjoying live music in the park. Inside, the home blends original character with stylish, thoughtful updates. The heated and cooled attached garage does double duty: part mudroom with custom storage, part flexible space—ideal as a games room, workshop, or office. Exposed brick in the open-concept kitchen adds warmth to the modern cabinetry, oversized island, and updated counters, with a clear view through newer windows to the backyard and direct access to the deck. The main floor checks all the boxes: a spacious laundry room with a built-in office nook or butler’s pantry, two bathrooms (including a convenient second shower), a dedicated coffee station, and a dreamy private primary suite. The primary features a spacious dressing room with custom built-ins and a spa-style ensuite with a curbless glass shower. Even the staircase is smartly designed, with built-in cabinetry for extra storage. Upstairs, two airy loft-style bedrooms await—one with an electric fireplace for cozy evenings. The stone basement is clean, dry, and practical, with great ceiling height for storage or utility use. Step outside to a fully fenced yard with low-maintenance landscaping, a new stone path, and an impressive outbuilding with a covered patio—perfect for entertaining or simply enjoying the fresh air. All of this just minutes from schools, shopping, trails, Jedburgh Pond, the Nith River, and quick highway access to the 401. Stylish, inviting, and ready for its next chapter—this home is one you don’t want to miss. (id:51300)
R.w. Dyer Realty Inc.
655 Gloria Street
North Huron, Ontario
Welcome to this beautifully maintained newer semi-detached home in the heart of Blyth - where quality craftsmanship meets small-town charm. Just a short walk from Cowbell Brewery, the Blyth Festival Theatre, and other local amenities, this home offers the perfect blend of comfort, convenience, and community. Inside, the attention to detail is immediately apparent. The builders workmanship is immaculate, with high-quality finishes and thoughtful touches throughout. The main floor features two generously sized bedrooms, including a primary suite with its own private 3-piece ensuite. An additional 4-piece bathroom adds convenience for guests and family. The open-concept layout seamlessly connects the kitchen, dining area, and living room, creating a bright and inviting space ideal for both everyday living and entertaining. Main floor laundry adds to the convenience of one-level living. Downstairs, the fully finished basement offers even more space with a large rec room, two additional bedrooms, and another full 4-piece bathroom - perfect for guests, teens, or a home office. Set on a quiet street, the homes exterior boasts beautiful stonework, a concrete driveway, a cozy back porch, and an attached single-car garage. This move-in-ready home offers unmatched value in a thriving community truly a place you'll be proud to call home. Book your private showing today! (id:51300)
Royal LePage Don Hamilton Real Estate

