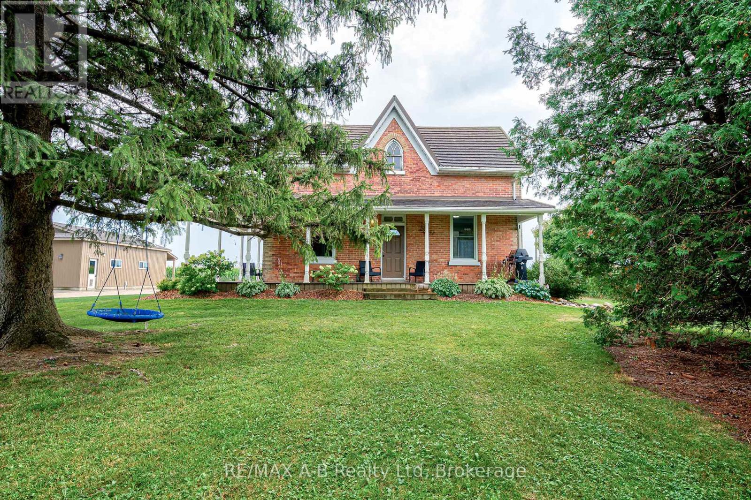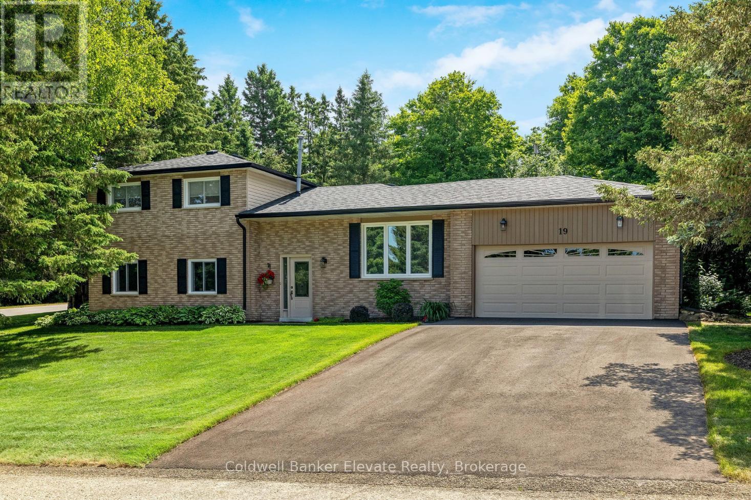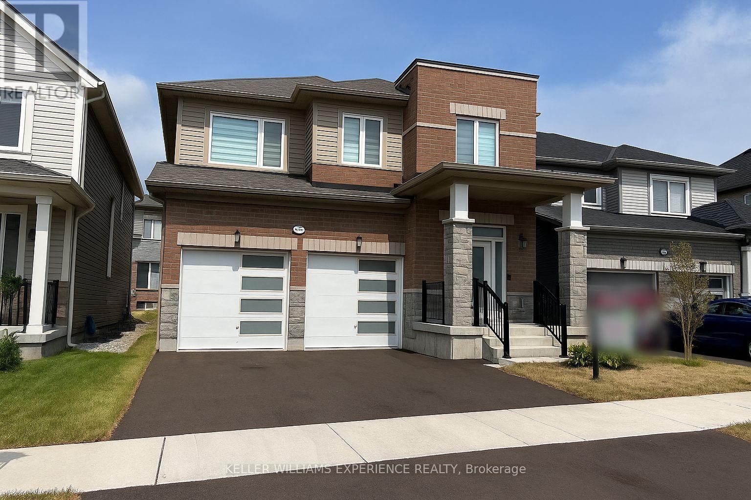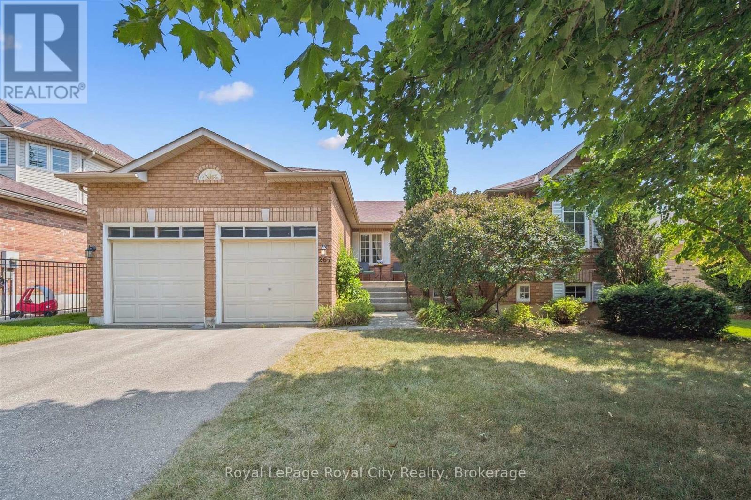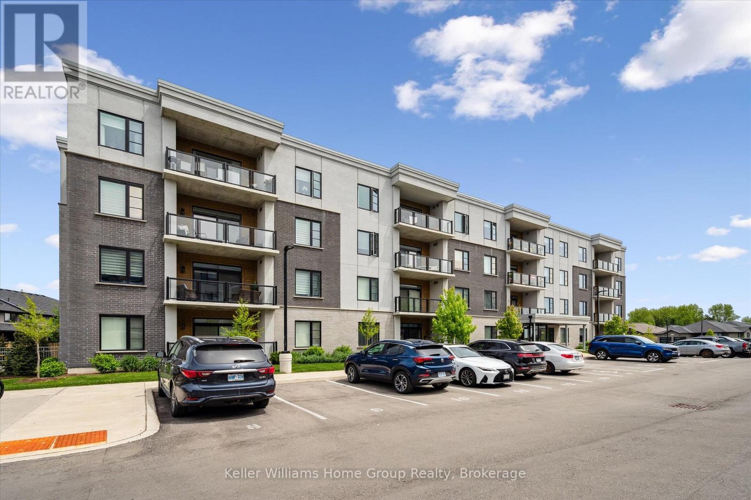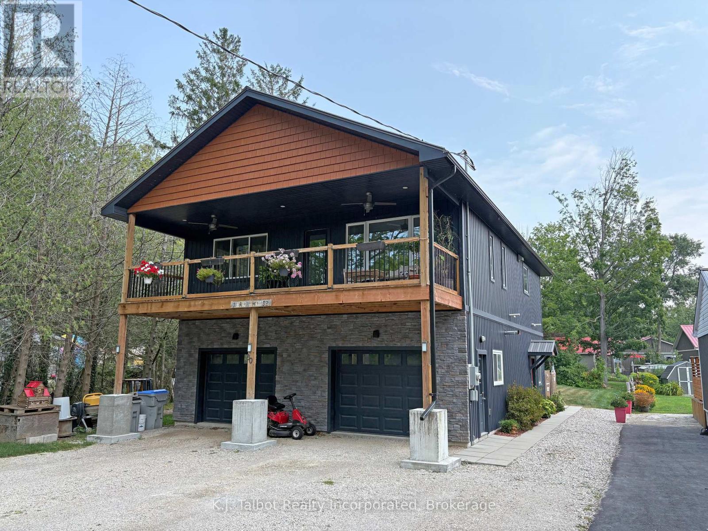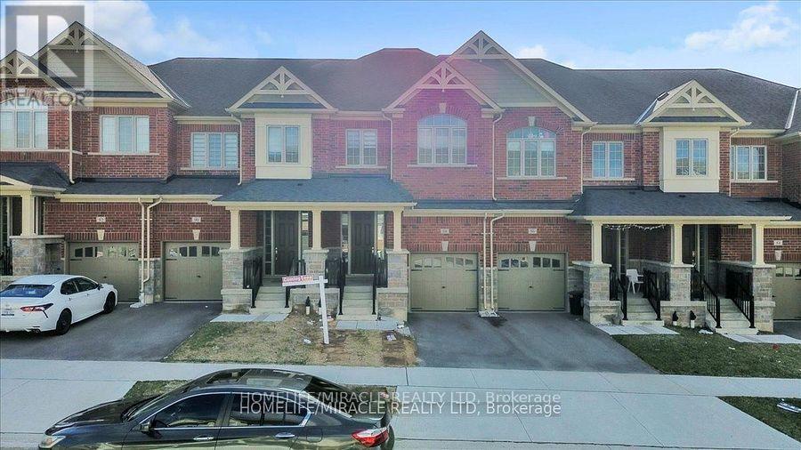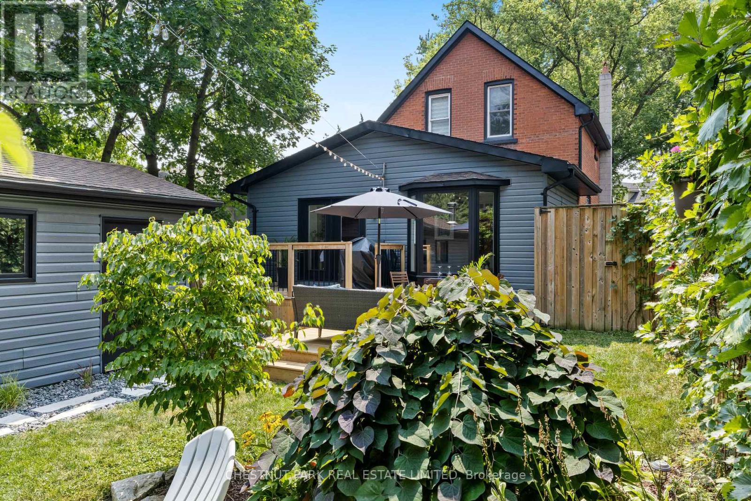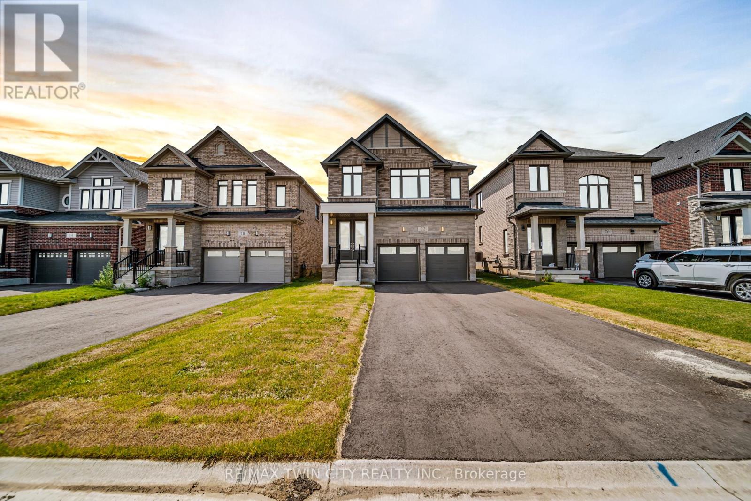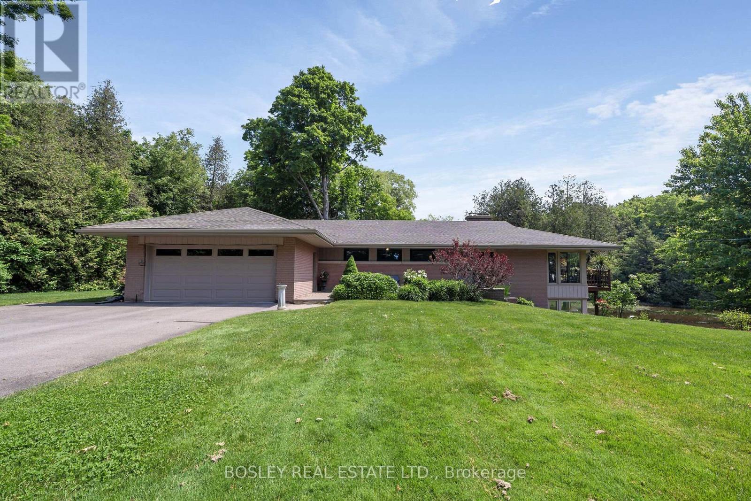Listings
6355 Perth Rd 55 Line
West Perth, Ontario
Welcome to this charming two-story country home nestled on just under 3/4 acre. Surrounded by beautiful mature trees and open farmland, this rural retreat offers peace, privacy, and picturesque views from every angle. The inviting front porch faces north and east, providing the perfect spot to enjoy your morning coffee while taking in the serene landscape. Inside, the home features four bedrooms and two full bathrooms, with a thoughtfully designed main floor that includes a laundry room and an open-concept living, kitchen, and dining area ideal for family gatherings and entertaining. A standout feature of the property is the generously sized 24'x32' shop with trusscore walls, complete with poured concrete floor and a cozy wood stove, making it perfect for year-round projects, hobbies, or extra storage. Whether you're looking for a quiet escape or a place to grow, this property combines country charm with practical living in a truly special setting. (id:51300)
RE/MAX A-B Realty Ltd
214 Stanley Street S
Zorra, Ontario
Live large at 214 Stanley S! Big lot and BIG value in one of Thamesford's most sought-after spots. Picture your family here settling into a modern, bright 3-bedroom, 2-bath home on a treed, over sized corner lot close to 2 parks, arena, splash pad, skate park & soccer pitch! Check it out!: A family -sized foyer anchors the layout. One step up into the spacious, sunlit living room with large windows & hardwood floors in warm tones. The living room flows through to the kitchen & dining. The foyer also opens into a cozy main floor family room with a gas fireplace. Sliding doors here lead to a private deck and beautifully shaded, partly fenced back yard with garden shed. The kitchen hits all the right notes with custom white cabinetry, pot lights, travertine backsplash, valance lighting & granite accents. Custom built-ins and a charming window seat frame the large dining area window and elevate your dining space. You'll find a handy 3-pce bath with oversized shower also on the main. Upstairs: the primary bedroom connects directly to a beautifully remodeled 5-piece bathroom with double vanity. There are two more good-sized bedrooms with hardwood floors on this level! Head downstairs for extra hangout space and consider growing your investment by finishing the partly finished basement. Consider a games or multi media room, a home office, gym, or play area. There's room to store all your gear and a full laundry zone here. The attached garage has handy inside access. More than ample parking in the big triple-wide drive - bring your RV's, boats and trailers! Side street access into the back yard easily accommodates the install of a future pool or potential shop. Notable updates include furnace & c/air (2018) , main bath, windows, ext. doors & lighting. You'll love Thamesford's small-town spirit, new daycare, & essential amenities. A short drive to London, Woodstock, Ingersoll, 401 & 403. Here's a space big enough to match your big dreams! Book your showing today! (id:51300)
Royal LePage Triland Realty Brokerage
19 Wesley Crescent
Erin, Ontario
Neat as a pin and brimming with pride of ownership, this beautifully upgraded 4-level sidesplit is the ideal place to plant roots and grow. Pull up to the tree-lined corner lot to find plenty of parking on the 4-car driveway leading to the attached 2-car garage. Step up into the main floor and be greeted by loads of updates, including engineered hardwood that flows throughout the main and upper levels, updated lighting, and new windows on the lower, and exterior/walkout doors. The living and dining rooms are bright, and the kitchen is fresh, modern, and functional, featuring quartz countertops, sleek new stainless steel fridge and smart stove, updated lighting, and a walkout to the deck overlooking a beautifully landscaped yard. With 4 bedrooms - 3 tucked upstairs and a fourth on the ground level that makes a perfect office or guest room - there's space for everyone. A cozy ground-level family room with a second walkout invites you to relax, unwind, or entertain, with easy access to your backyard oasis. Plus, the home extends further to a fully finished basement with rec room and laundry. Outside, the private yard is the perfect balance of beauty and functional space with perennial plantings and dedicated living areas. Enjoy a morning coffee on the wood deck, or host weekend BBQs on the patio, all to the sound of your charming pond feature. Located on town water and just steps to all the charm and community found in the Village of Erin, this home offers the best of near-country living with in-town convenience, an ideal fit for young families looking for that perfect home outside of the city. Nothing to do but move in and make memories! (id:51300)
Coldwell Banker Elevate Realty
147 Povey Road
Centre Wellington, Ontario
Luxury, space, and style all in one stunning package!Welcome to 147 Povey Rd, Fergus, an upgraded Grandview Model B offering 2,450 sq. ft. of modern elegance. The designer eat-in kitchen with pantry, sleek backsplash, and pot lights flows into a bright great room and out to your backyard ideal for family gatherings and summer BBQs. Upstairs, the primary suite is your private retreat with a huge walk-in closet and spa-like 5-piece ensuite with freestanding soaker tub. Every bedroom has a walk-in closet two share a Jack & Jill bath, and the fourth has its own ensuite! Convenience is built in with second-floor laundry and inside access from the double garage. Plus a separate side entrance to the basement offers income potential or an in-law suite. This is your chance to own a showpiece home in a family-friendly community close to parks, schools, and all amenities. Move in and love where you live! (id:51300)
Keller Williams Experience Realty
267 Irvine Street
Centre Wellington, Ontario
Bring your decorating flair and make this bright, spacious home your own. With an abundance of natural light, this home offers a grand Foyer entrance, featuring an open circular staircase down to the lower level, an elegant Living Room combined with a formal Dining Room area, a cheerful Kitchen with functional layout, a Breakfast Nook and walkout onto the backyard deck. Along side the eat-in Kitchen and looking out into the backyard is the relaxed Family Room space, with gas fireplace. Down the wide hallway, and through the double doors you will find the Primary Bedroom with 3 piece Ensuite, two more bedrooms complemented by a main-floor bathroom complete this level. The lower level is fully studded and insulated but left unspoiled for your future plans. The double attached garage with direct lower level access adds convenience and functionality. Imagine the posibilities, book your visit this beautiful Elora bungalow today. (id:51300)
Royal LePage Royal City Realty
102 - 99a Farley Road
Centre Wellington, Ontario
Welcome to elevated living in this stunning corner unit condo, offering over 1,300 square feet of thoughtfully designed space. Built in 2022 by Keating Construction, this 2-bedroom, 2-bathroom ground-floor home combines upscale finishes with everyday comfort in a layout that's both functional and elegant. Natural light floods the open-concept living area, where a striking modern electric fireplace creates a cozy yet contemporary focal point. The designer kitchen is a true show stopper featuring upgraded cabinetry, sleek surfaces, and premium fixtures that make cooking and entertaining a pleasure. Enjoy the added luxury of automatic blinds and custom drapery throughout, bringing style and ease to every room. The spacious primary suite includes a well-appointed en-suite and generous closet space, while the second bedroom offers flexible use for guests or a home office. With direct ground-floor access and a private balcony perfect for your morning coffee, this condo is ideal for those seeking low-maintenance, high-quality living. Whether you're downsizing, investing, or purchasing your first home, this exceptional unit offers modern flair, convenience, and lasting value in a vibrant community. (id:51300)
Keller Williams Home Group Realty
30 Bluewater Drive
Central Huron, Ontario
Presenting an impressive lakeside property along the beautiful shores of Lake Huron. This uniquely designed 2021 slab-on-grade, two-story home features an oversized two-car garage and is ideally situated just minutes south of Goderich in the established Lakeside community of Bluewater Beach. Residents will appreciate the short walking distance to beach access, a playground, a pavilion, and nearby trails, perfect for outdoor enthusiasts. This distinct residence, offering two plus one bedrooms and two bathrooms, is ideal for those seeking an unconventional and comfortable living experience. The upper level boasts a stunning open-concept kitchen, dining, and living room, showcasing a large kitchen island with gleaming quartz countertops and a generous walk-in pantry. The main level exhibits an urban-style vibe with a family room, utility area, a 3-piece bathroom, and a potential third bedroom or office space. The home is thoughtfully designed with two decks to enhance comfort and enjoyment of the outdoor space. Notably, the upper front deck includes ceiling fans that help circulate air, maintaining a cool environment on warm days and deterring insects, thus creating a versatile and enjoyable outdoor area for relaxation and entertainment. Additional features include a seasonal lakeview, backyard shed, natural gas BBQ hook up, plenty of parking and central vac. This is a quality home with so much to offer, we encourage you not to miss out! (id:51300)
K.j. Talbot Realty Incorporated
152 Ellen Street
North Perth, Ontario
Welcome to this stylish and functional 2-year-old detached bungalow, ideally situated on a premium 60 ft frontage lot in a vibrant and growing community. Featuring a double car garage, open layout, and thoughtfully designed living space, this home provides a comfortable and modern environment for everyday living. Enjoy 9 ft ceilings and engineered hardwood floors throughout the main areas, complemented by a bright, open-concept floorplan. The contemporary kitchen offers stainless steel appliances and a walkout to a covered deck, perfect for relaxing or entertaining outdoors. This spacious bungalow includes three generously sized bedrooms, with a primary suite featuring a private 3-piece ensuite, and cozy, carpeted bedrooms for added comfort. The large unfinished basement includes a 3-piece bathroom rough-in, providing plenty of storage and flexible space to suit your needs. Experience the comfort, space, and modern features of this lovely home, ready for you to move in and enjoy! (id:51300)
RE/MAX Real Estate Centre Inc.
88 Grassbourne Avenue
Kitchener, Ontario
Welcome to this 2023 Built townhouse located in the heart of the highly desirable Huron Community. Offering almost 1986 sq ft of meticulously finished living space. This home combines modern luxury with thoughtful design. The main floor features a bright and spacious great room with a electric fireplace and hardwood flooring that extends to the upstairs foyer, creating a warm and inviting atmosphere. The chef-inspired kitchen is the true centerpiece, complete with a quartz island and stainless steel appliances. Designed for comfort and convenience, the home offers 9-foor ceilings on the amin floor and the basement is finished by the builder with Full Washroom. The second floor features three generous bedrooms, including a luxurious primary suite with a large walk in closet and a 4-piece ensuite. A second floor laundry room with washer and dryer addas extra convenience. Set in a vibrant, growing neighborhood just steps from parks, a major recreation center, new schools, shopping, dining, and transit, this beautiful home is perfect for families or professionals seeking space, style, and convenience. Don't miss this incredible opportunity to own this move in-ready home in one of Hurons most desirable new communities. (id:51300)
Homelife/miracle Realty Ltd
13 Princess Street W
Stratford, Ontario
Step into the timeless charm of 13 Princess Street, where Stratford's rich history meets effortless modern living. Built in 1900 and lovingly restored, this red-brick beauty sits on a picturesque tree-lined street in the coveted North Shore, just a short walk to the Avon River, world-renowned theatres, and the heart of downtown. From the moment you arrive, the gracious covered porch welcomes you--an inviting space to sip morning coffee while watching the neighbourhood come to life. Inside, soaring 9-foot ceilings create an airy elegance throughout the living and breakfast rooms, while a sweet 2-piece powder room offers convenience for guests. Hardwood floors run throughout much of the home, leading you to an updated kitchen that blends functionality with classic style. Upstairs, you'll find three inviting bedrooms and a 4-piece bathroom, each space designed for comfort and relaxation. At the back of the home, a stunning 300 sq. ft. addition is where memories will be made. The vaulted dining room, bathed in natural light from its skylight, opens through French doors to a spacious backyard deck perfect for summer gatherings. Just a step down, the family room offers a cozy retreat with its charming bay window and built-in seating, an intimate spot for reading or quiet conversation.Outside, the fully fenced backyard offers exceptional privacy, surrounded by mature landscaping a peaceful haven right in the city. A restored garage for storage that can serve as a workshop or recreational area in the winter, two-car driveway parking, and a convenient side entry add to the homes thoughtful design.This is more than a home it's a lifestyle. A place where evenings are spent strolling along the river, weekends bring the theatre to your doorstep, and every detail celebrates the perfect harmony of heritage and modern living. (id:51300)
Chestnut Park Real Estate Limited
22 Prince Philip Boulevard
North Dumfries, Ontario
Welcome to this beautifully upgraded, all brick & stone detached home with double car garage, located on a quiet boulevard with no sidewalk and parking for 6 vehiclesa rare and highly desirable feature. Only 2 years old and still under Tarion warranty, this home offers a thoughtfully designed layout with two separate living areas and a powder room on main floor, 4 spacious bedrooms, 3 full bathrooms upstairs, perfect for growing families or those who love to entertain. Interior upgrades include engineered hardwood on the main floor, oak stairs with upgraded railings, premium tile work and a modern kitchen with extended cabinetry, a gas line for stove and a bonus undermount bar sink. The convenience of upstairs laundry and a rough-in for an EV charger make this home both functional and future-ready. Located in the growing and family-friendly community of Ayr, this home combines quiet small-town charm with easy access to Hwy 401, and is just minutes from Kitchener and Cambridge. With exceptional curb appeal, top-end finishes, and unmatched parking space, this home offers true value and lifestyle -- this home is a must-see! (id:51300)
RE/MAX Twin City Realty Inc.
5489 10th Line
Erin, Ontario
Welcome to Your Private Woodland Retreat! Nestled on 10.4 acres of pristine, forested land, this lovingly maintained 3-bedroom home offers the perfect blend of comfort, nature, and privacy. Follow the sound of the West Credit River as it gently flows into your very own private pond--a peeaceful, picture-perfect setting for morning coffees, evening bonfires, or quiet reflection. Inside, the home exudes warmth and care, with bright, airy living spaces - peaceful and full off endless opportunity. The finished walkout basement adds valuable living space, perfect for a cozy family room, home office, or guest suite. Step outside and immerse yourself in nature--explore your own backyard trails or head just steps across your property to the Elora Cataract trail. Whether you're dreaming of a peaceful escape, a place to connect with nature, or a private retreat to call home, this property offers it all. Possibility of a Severance for extra cash due to frontage. Taxes shown do not reflect conservation refund credit. (id:51300)
Bosley Real Estate Ltd.

