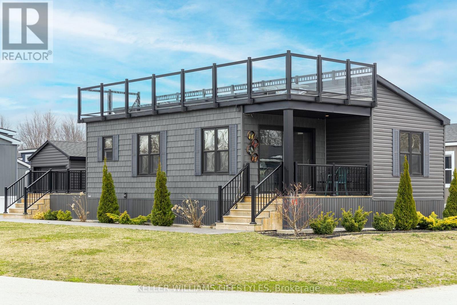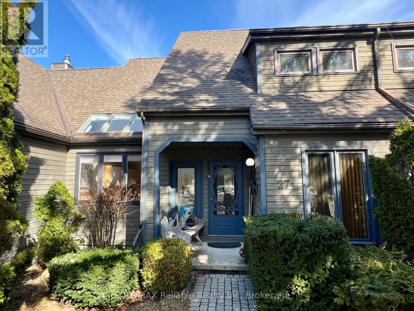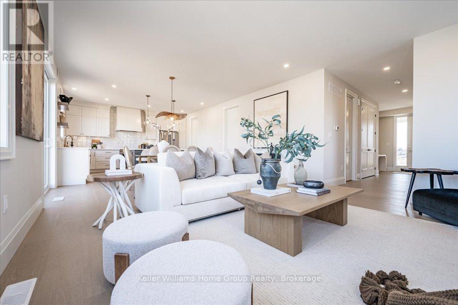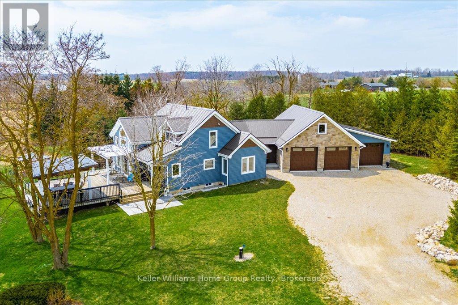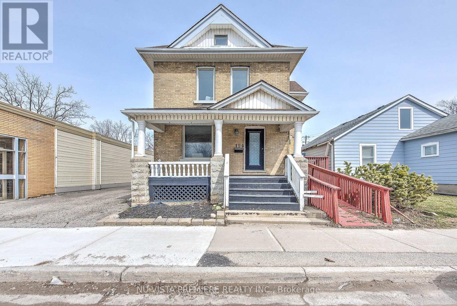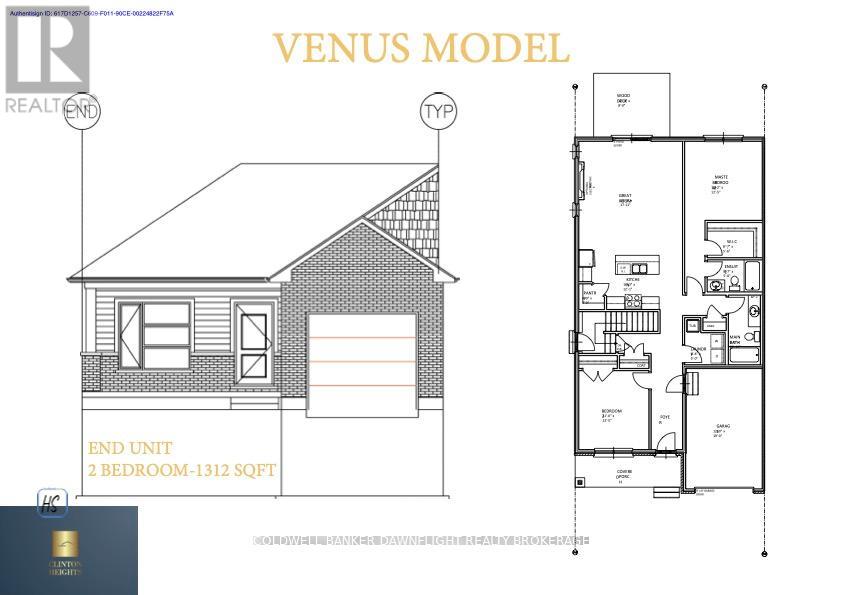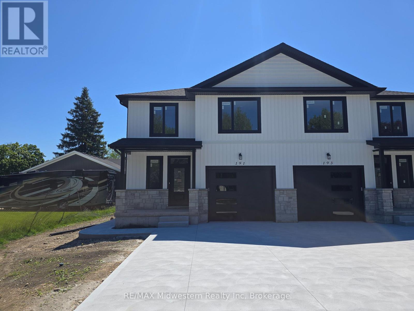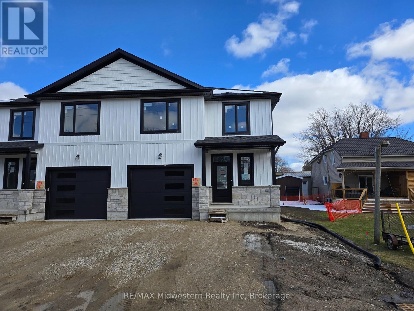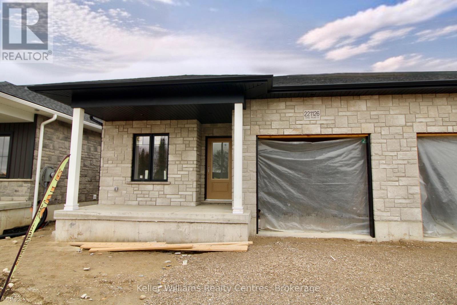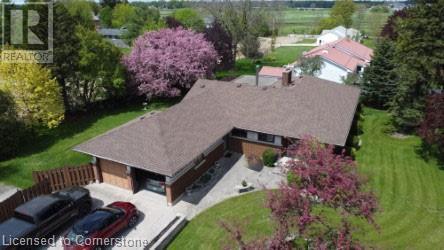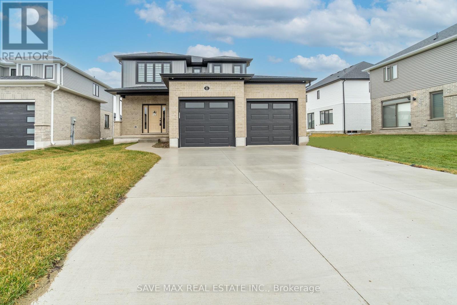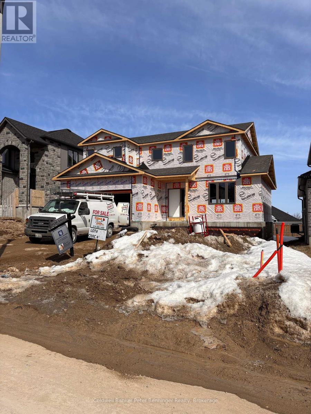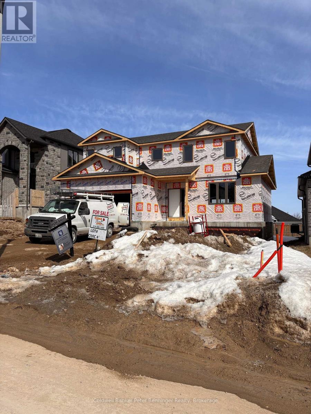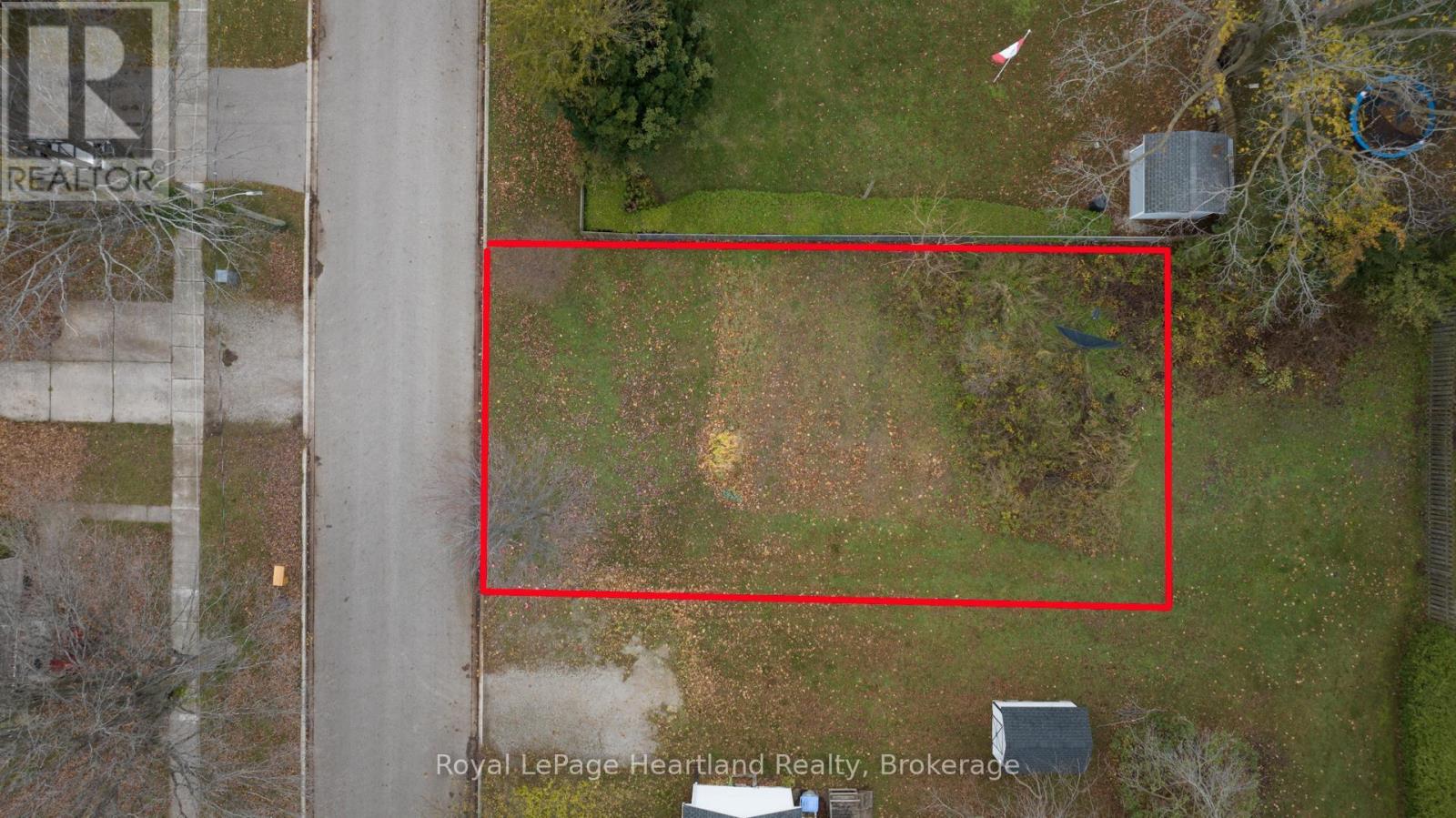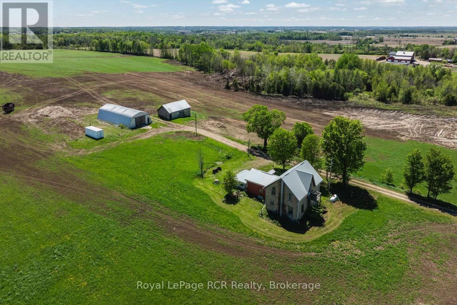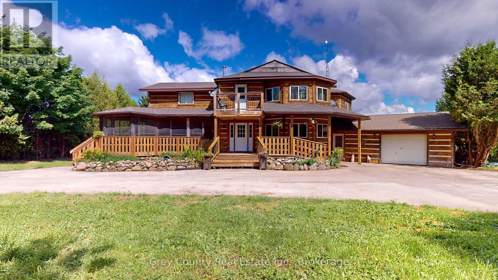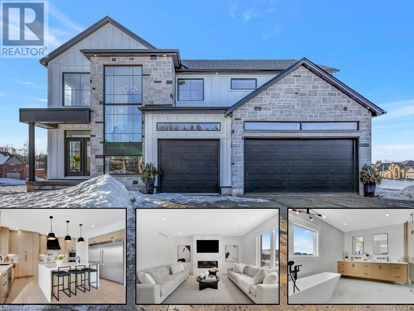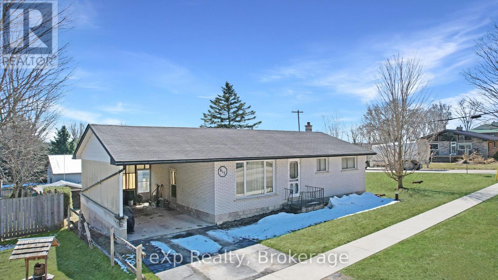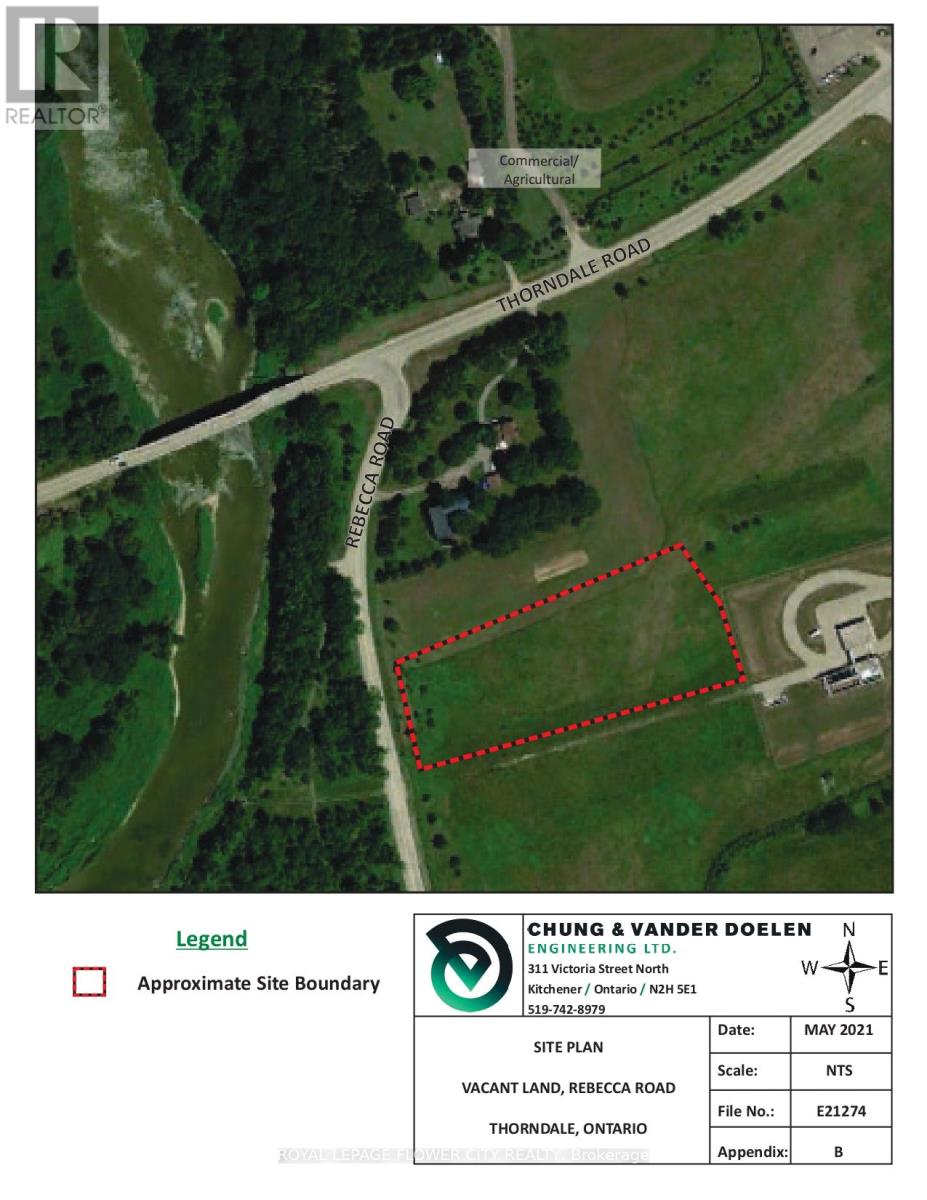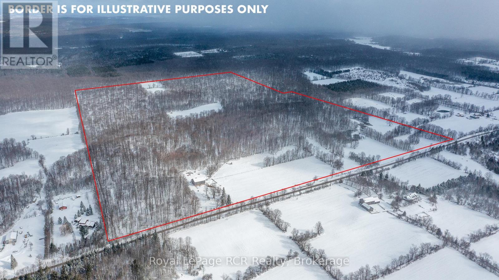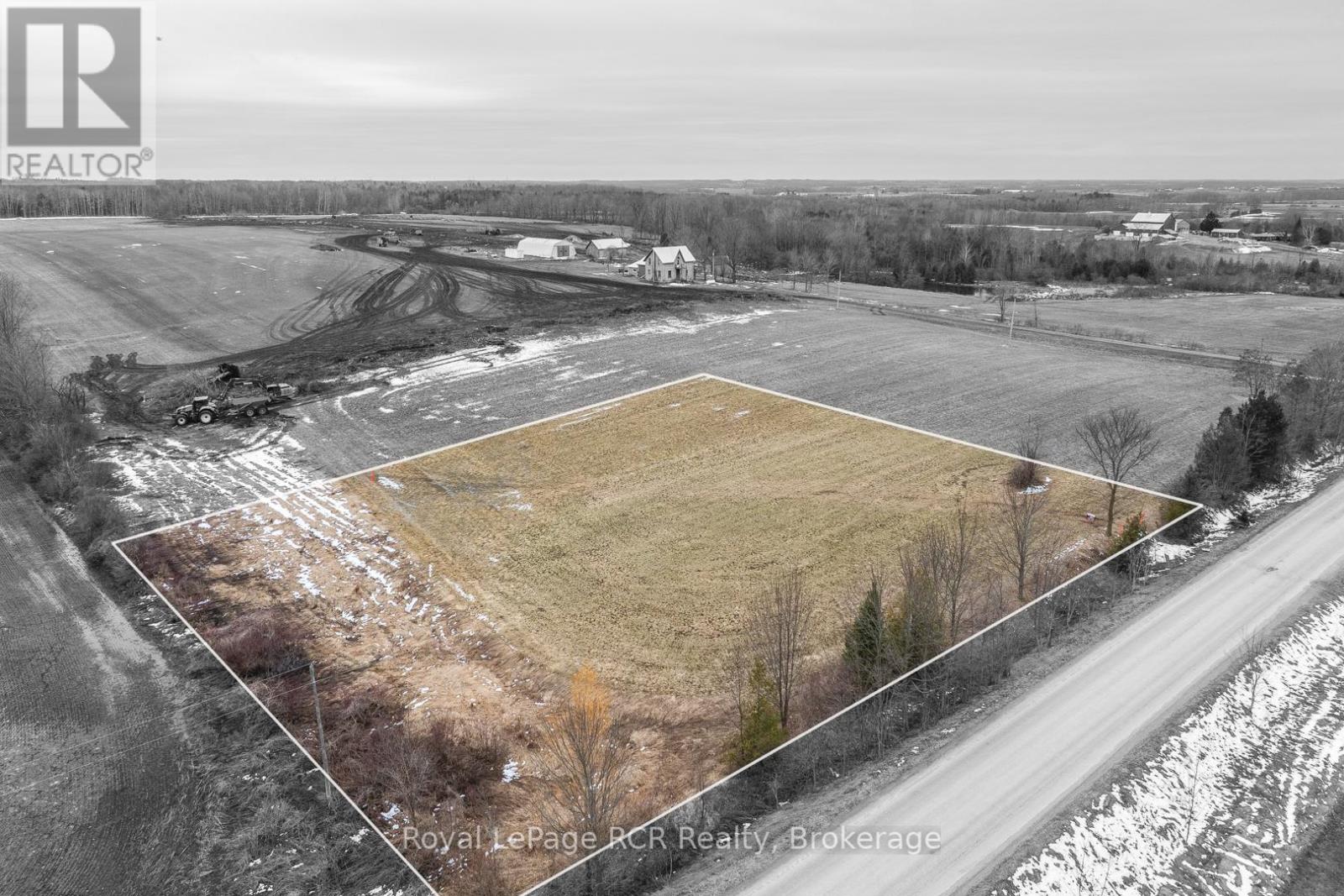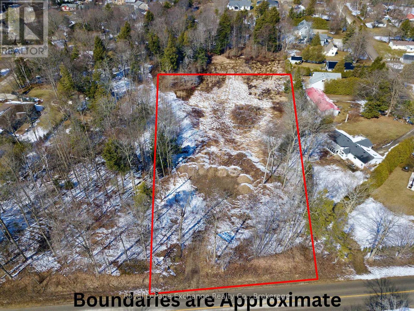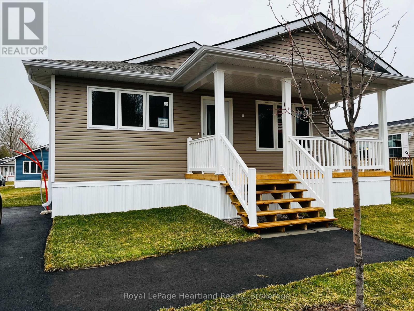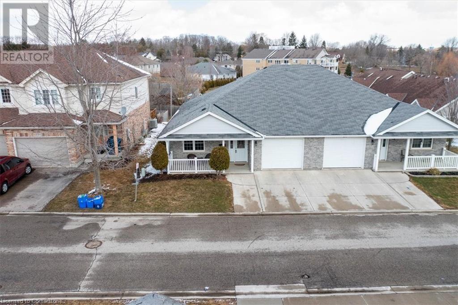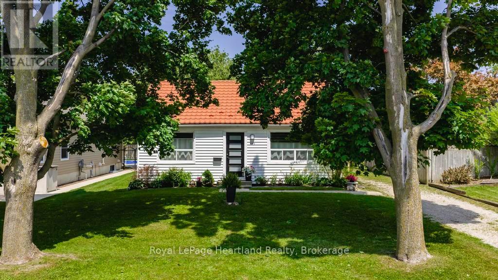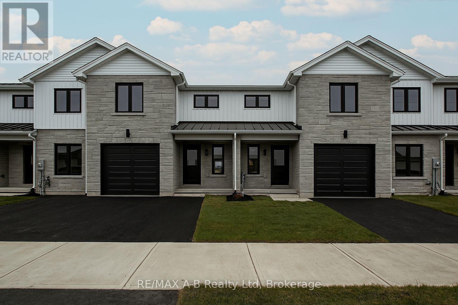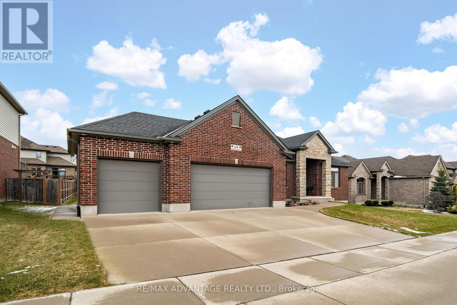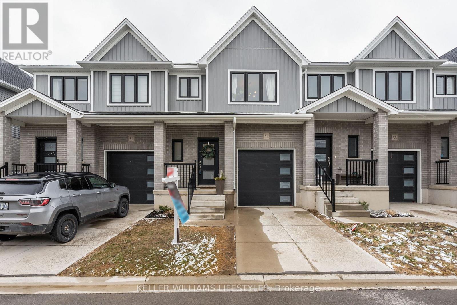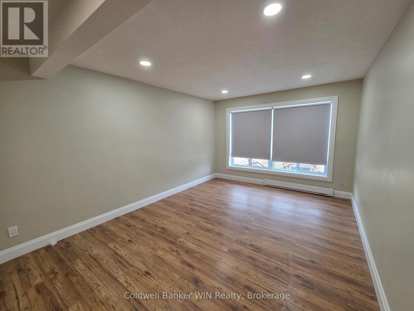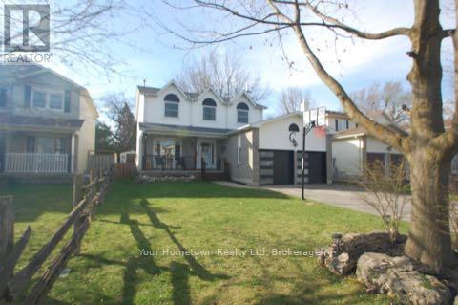Listings
23 Whitcombe Way
Puslinch, Ontario
Unrivaled luxury awaits at 23 Whitcombe Way, Puslinch a custom-built bungalow blending timeless elegance with modern grandeur. Set on over half an acre with serene pond views, this 5,200+ sq. ft. masterpiece boasts a stone exterior and a heated triple-car garage, perfect for car lovers. The custom-landscaped yard enchants with stone interlocking, an 11-zone sprinkler system, and a fenced oasis framed by towering trees. Inside, a vaulted foyer with 15-ft ceilings flows into a family room featuring a 72 linear gas fireplace. The gourmet kitchen shines with Gaggenau appliances, a quartz island, and bespoke cabinetry extending to a butlers pantry. Entertain effortlessly on the porch, equipped with a built-in BBQ, outdoor kitchen, and motorized screens. The primary suite offers a walkout to the porch, a walk-in closet with custom organizers, and a 5-piece spa bath with heated floors. With 4+1 bedrooms (one currently a gym downstairs), an office/den, and closets fitted with organizers, plus 3 luxurious baths, every detail exudes refinement. Built in 2021/2022 with a premium roof, windows, furnace, and 2025-upgraded front and basement doors, quality is unmatched. The walk-out lower level impresses with a wet bar, third fireplace, custom cabinetry, and a stone patio with a hot tub. A custom shed and pro landscaping complete this haven. Near schools and amenities, yet tranquil, Puslinch offers elegance, nature, and connectivity no chaos or isolation. Its a hidden gem! Book your showing now don't miss this dream home! (id:51300)
Kingsway Real Estate
61 - 77683 Bluewater Highway
Bluewater, Ontario
Welcome to Lot 61 in the picturesque Bluewater Shores Lakefront Resort in Bayfield, where modern comfort meets serene lakeside living. This 2021 Northlander Algoma modular home is a true gem, offering 950 sq. ft. of year-round living just minutes from the breathtaking shores of Lake Huron. From your private rooftop deck(34ftx12ft), soak in panoramic lake views, the perfect backdrop for morning sunrises and evening stargazing. Inside, an inviting open-concept layout welcomes you with modern finishes throughout. The stylish eat-in kitchen boasts a spacious kitchen island, ample storage, and a designated pantry, ensuring both function and elegance. With two well-appointed bedrooms and two full bathrooms, this home is ideal for a variety of lifestyles whether you're seeking a peaceful retreat, a vibrant community, or a seasonal escape. Located across from a park with a playground, pool, and community centre, outdoor enjoyment is right at your doorstep. Plus, just a short drive away, the charming town of Bayfield offers boutique shopping, fine dining, and an array of activities to explore. Embrace the beauty of nature, the convenience of modern design, and the warmth of a welcoming lakeside community this gem is ready to welcome you! (id:51300)
Keller Williams Lifestyles
27 - 76582 Jowett's Grove Road
Bluewater, Ontario
Experience the charm of chalet-style living in Bayfield's coveted Harbour Lights community. This beautifully designed 3+1 bedroom, 3-bathroom condo boasts over 2,200 sq ft of luxurious space. The bright eat-in kitchen and separate dining room offer ample room for entertaining. Gleaming hardwood floors lead to a warm and inviting living room, complete with a wood-burning fireplace and a natural gas furnace for added comfort. Walk out to your private interlocking brick back patio. A versatile main-floor den presents the perfect opportunity for single-level living. Upstairs, the spacious primary suite features a private balcony, dual closets, and a spa-like 5-piece ensuite. The lower level offers a cozy family room, an additional bedroom, a 4-piece bathroom, and convenient laundry. Enjoy resort-style amenities, including an inground pool, and embrace lakeside living just steps from the marina and a private beach. Fully furnished including patio furniture and BBQ. Don't miss your chance to own a slice of paradise in this serene lakeside community. (id:51300)
RE/MAX Reliable Realty Inc
183 Haylock Avenue
Centre Wellington, Ontario
FREE, MOVE-IN-READY ACCESSORY APARTMENT INCLUDED!Step into your brand-new, expertly crafted home by Award Winning Granite Homes a perfect blend of luxury, comfort, and functionality. This stunning two-storey design boasts 5 spacious bedrooms, 4 bathrooms, and upgraded finishes throughout, including 9-foot ceilings on the main floor, a cozy gas fireplace, and a chef-inspired kitchen with custom floating shelves, an extended breakfast bar, and top-of-the-line granite countertops. Enjoy the elegance of upgraded hardwood flooring, premium doors and hardware, sophisticated light fixtures, and much more.On the second floor, youll find 4 generously sized bedrooms, including a private primary retreat with a spa-like 5-piece ensuite. But that's not all the fully finished accessory apartment with a walk-out basement is a standout feature, complete with its own custom kitchen, laundry facilities, and a stylish 3-piece bathroom. Appliances Included. The upgrades extend into the backyard, where you'll find an interlocking stone patio, a gas line for your BBQ, and ambient exterior lighting to set the perfect mood for summer evenings.This home also includes a fully equipped accessory apartment with a separate entrance ideal for multi-generational living, guests, or even a rental opportunity. Come see it for yourself and find out why this could be your forever home, and the Award-Winning community you'll want to call home. Book your showing today and call South River your new Community. (id:51300)
Keller Williams Home Group Realty
8141 Side Road 20
Centre Wellington, Ontario
Charming Country Retreat Just North of Fergus. Discover the perfect blend of rustic charm and modern elegance in this beautifully updated home nestled on a paved road just north of Fergus. Set on a picturesque 1.53-acre lot, this stunning property offers serene countryside views and thoughtful design throughout. Originally built in 1991, the home has been meticulously remodeled and thoughtfully expanded with a stylish 2023 addition. The second level features a private primary retreat, complete with a spacious ensuite, walk-in closet, and a cozy loft ideal for reading, relaxing, or crafting. The main floor offers two additional bedrooms, a full bath, and a conveniently located laundry area. The heart of the home is a gourmet kitchen with a central island that opens onto a large deck with a pergola perfect for outdoor dining while soaking in the scenic landscape. Vaulted ceilings enhance the bright and airy living room, creating a welcoming space to gather and unwind. Additional highlights include a generous mudroom with custom built-ins and an oversized 3-car attached garage featuring an unfinished loft ideal for storage, a workshop, or future expansion. Whether you're seeking a peaceful family home or a quiet countryside getaway, this property delivers style, space, and functionality in one beautiful package. (id:51300)
Keller Williams Home Group Realty
22 - 90 Ontario Street S
Lambton Shores, Ontario
RIVERFRONT Bungalow Condominium with Private Boat Docking in beautiful Grand Bend! Welcome Home to 90 Ontario Street South, Unit 22 just steps from the shores of Lake Huron and all Grand Bend has to offer. This impeccably maintained home boasts almost 2000sqft of finished living space, including large main floor primary bedroom with 3pc ensuite bathroom and bay windows, open-concept main living area with vaulted ceilings & skylights, allowing natural light to flood in. The large kitchen has ample cupboard space, newer SS appliances & breakfast bar overlooking the spacious living area with gas fireplace and flows effortlessly into the dining area-the perfect space to sit down with guests. Sliding doors invite you to the expansive deck with awning overlooking the peaceful river that leads to Lake Huron. The welcoming front foyer and a 3pc bathroom complete the main floor. The fully finished walk-out basement offers two well-sized bedrooms, one overlooking the river, a massive rec room with sitting area, office space and games area, as well as another 3pc bathroom and dedicated laundry room and additional storage. This lovely unit has seen many upgrades including the roof, windows, decks (2019), awning (2021), appliances and more! This small, well-run condo community offers ample visitor parking, neatly-kept units and a community fire pit area where you can join neighbours for summer concerts! Riverfront Units in sought-after Riverbend Condominiums rarely come to market. Don't miss your opportunity to watch the boats go by while you enjoy your morning coffee and make this home today! (id:51300)
Century 21 First Canadian Corp
194 Main Street
Lucan Biddulph, Ontario
Fantastic commercial opportunity in the heart of Lucan! This prime C1-Zoned property at 194 Main Street offers endless potential for business owners and investors alike. Located on a high-visibility street with excellent foot and vehicle traffic, this versatile space is perfect for retail, office, or service-oriented businesses. With Lucans growing community and strategic location just minutes from London, this is your chance to establish or expand your business in a thriving area. Don't miss out on this exceptional investment opportunity! (id:51300)
Nu-Vista Premiere Realty Inc.
60 Moonlight Court
Central Huron, Ontario
Welcome to Moonlight Court, a charming community in the northwest end of Clinton, offering modern living in a peaceful setting. The Venus floorplan is 1,312 sq. ft. end unit bungalow townhome designed to check off all the boxes for comfort and convenience.Step inside to an inviting open-concept layout, where the kitchen, dining, and living areas flow seamlessly perfect for both everyday living and entertaining. At the rear of the home, you will find the spacious primary bedroom, complete with a large walk-in closet and a 4-piece ensuite for ultimate convenience. The second bedroom, located at the front of the home, offers a generous closet and easy access to an additional 4-piece bathroom.For added practicality, main-floor laundry is included. The unfinished lower level provides endless potential, already roughed in for a 3-piece bathroom ready for your personal touch. If this model isn't the right fit for you, we have two other options available, including another spacious unit and a corner unit to better suit your needs. Located in the heart of Huron County, Clinton is centrally positioned between Goderich, Exeter, and Stratford, while offering all the essential amenities, including local shopping, hospital, schools, and more. Don't miss your chance to own this thoughtfully designed home in a fantastic location. 3D renderings are for illustration purposes only. The actual interior and exterior of the models may differ from the renderings. (id:51300)
Coldwell Banker Dawnflight Realty Brokerage
Nu-Vista Premiere Realty Inc.
86 Calvert Lane
Middlesex Centre, Ontario
Exceptional Pittao Built bungalow in Meadowcreek, Ilderton. Double car attached garage. Great layout with open concept Great room with gas fireplace open to kitchen. 2+1 bedrooms and 3 bathrooms including ensuite. Hardwood/tile throughout main floor. 9 ft ceilings. Finished lower level with family room and gas fireplace, bedroom and bathroom. Main floor laundry. Large rear 15 x 18 deck with awning, perfect for entertaining. Recent updates include: Shingles (3 yrs), lower fireplace (3 yrs), furnace (2 yr), Central air (3yrs), dishwasher (2025), washer (2025). 5 Appliances included. (id:51300)
RE/MAX Advantage Sanderson Realty
191 Queen Street
North Perth, Ontario
Beautiful quality build in the village of Atwood. Come and see this high quality 3 plus bedroom, 3 bathroom home with upgraded finishes throughout. This home has been carefully crafted from the custom kitchen cabinets to the covered back concrete porch. You can comfortably work from home with three bedrooms on the upper level and an office. Looking to expand the space the basement is ready for your creativity with rough in for full bathroom and side entrance. Call your realtor today (id:51300)
RE/MAX Midwestern Realty Inc
193 Queen Street
North Perth, Ontario
Want a quality new build in the village of Atwood? Look no further than this 2 storey Semi detached home featuring 3 generous size bedrooms, an office, upstairs laundry room and full ensuite. This home was just completed and has a beautiful custom maple kitchen with quartz countertops and bonus covered back porch. All of the perks of a new home including tarion warranty, on demand water heater and side entrance to basement for option of accessory apartment. (id:51300)
RE/MAX Midwestern Realty Inc
191 Queen Street
Atwood, Ontario
Beautiful quality build in the village of Atwood. Come and see this high quality 3 plus bedroom, 3 bathroom home with upgraded finishes throughout. This home has been carefully crafted from the custom kitchen cabinets to the covered back concrete porch. You can comfortably work from home with three bedrooms on the upper level and an office. Looking to expand the space the basement is ready for your creativity with rough in for full bathroom and side entrance. Call your realtor today (id:51300)
RE/MAX Midwestern Realty Inc.
193 Queen Street
Atwood, Ontario
Want a quality new build in the village of Atwood? Look no further than this 2 storey Semi detached home featuring 3 generous size bedrooms, an office, upstairs laundry room and full ensuite. This home was just completed and has a beautiful custom maple kitchen with quartz countertops and bonus covered back porch. All of the perks of a new home including tarion warranty, on demand water heater and side entrance to basement for option of accessory apartment. (id:51300)
RE/MAX Midwestern Realty Inc.
221126 Grey Road 9
West Grey, Ontario
Affordable semi-detached home in Neustadt built by Candue Homes. This home offers main level living, single car garage, a paved driveway, sodded lawn and Tarion Warranty!! Enter from the covered front porch into your foyer, leading straight into the bright & open concept kitchen, dining, and living space. Kitchen offers quartz countertops, island with bar seating, pantry closet, and full appliance package. In the living space you'll find a beautiful fireplace, and a patio door walkout to the rear deck with a privacy wall. There are 2 bedrooms on this level, including the primary bedroom at the back of the home with a walk-in closet. The 3pc bath (quartz counters), laundry and linen closet are all conveniently located in the same hallway. The basement offers future development potential. (id:51300)
Keller Williams Realty Centres
283 Rea Drive N
Centre Wellington, Ontario
Discover luxury living in the prestigious Storybrook Community with this brand-new 5-bedroom, 4-washroom detached home. This premium lot property boasts 9 ft ceilings on the main floor, a gourmet kitchen with a center island, and high-end stainless steel appliances. The main floor also features an office ideal for work-from-home needs. Upstairs, 5 spacious bedrooms await, including a primary suite with a large ensuite and walk-in closet. All other bedrooms feature attached washrooms for added convenience. Additional highlights include a mudroom, second-floor laundry, and direct garage access. Conveniently located near shopping, parks, hospitals, and places of worship. A perfect blend of luxury and practicality this home is a must-see! (id:51300)
Executive Real Estate Services Ltd.
11 Lloyd Street
Wingham, Ontario
Quiet country living within a stone's throw of the city of Wingham. This large brick bungalow has over 3600 finished square feet of living space with amazing potential. 3 possible bedrooms and 1 1/2 bathrooms on the main floor, 2 more bedrooms and 1 bathroom in the spacious basement. All of this on a large lot in a highly sought-after location. This solid and well maintained home is waiting for your own special touches and decorating choices. There is lots of room for a large family that needs extra space OR for a small family looking to grow. A separate entrance to the basement makes an in-law suite a possibility too. The heated sun-room can be used year-round and will give you hours of peace with a cottage-like view thru its many tall windows. The quiet and friendly neighbourhood is within a very short distance to all the amenities and charm of the city of Wingham. This home currently uses two septic tanks and a deep well OR you would have the option of hooking up to the new municipal water/sewer recently installed on that street. The choice is yours! Come and see it before this great opportunity is gone! (id:51300)
RE/MAX Real Estate Centre Inc.
26 Patrick Boulevard
Centre Wellington, Ontario
Welcome to beautiful Elora! A quiet, quaint, artistic and historic community which exudes small town charm. Don't miss out on this affordable, fully updated and well appointed 3 bedroom, 2 bathroom townhouse walking distance to downtown. Take a short stroll to parks, walking trails and an abundance of world class dining, cafés, pubs, the distillery, boutique shopping, artisan markets, vibrant festivals and more all at your doorstep! Inviting front walkway leads you to the large foyer with closet, 1 car garage access, and updated main floor powder room. Enjoy open concept living with the main floor boasting kitchen offering loads of cupboard space, new subway tile backsplash, new quartz countertops and breakfast bar open to dining area with walkout to 2 tiered deck and private fully fenced adorned with perennial gardens and mature trees. Dining area combined with large bright and sunny living room provides a perfect entertaining space for friends and family. Upstairs, you'll find 3 good sized bedrooms, primary bedroom with custom blinds and walk in closet, and a large updated 4 piece bathroom completes the upper level. Lower level features cozy rec room/theatre room with above grade windows for even more living space, large laundry room and potential for 4 piece bathroom 50% complete (roughed in plumbing, electrical/lighting installed drywalled). New luxury vinyl plank flooring and ceramic floors throughout, updated lighting throughout, new upper windows, new air conditioner, new eavestroughs and downspouts, updated bathrooms and vanities with quartz counters, new water softener, furnace 2020, and more, offer years of worry free living, in this gorgeous townhome with an easily maintainable property, low heating/cooling costs and no maintenance fees! So don't miss out on all lovely Elora living has to offer in this pristine and turn-key townhome you can call your own. (id:51300)
Royal LePage Rcr Realty
6 Triebner Street
South Huron, Ontario
Don't miss this incredible opportunity to own a brand-new home in Exeter! Located just 30 minutes from London and 20 minutes from Grand Bend, this stunning two-story residence offers 3 bedrooms, 2.5 bathrooms, and a spacious 2-car garage.Designed for modern living, the home features a bright open-concept kitchen with an island, main floor laundry, and elegant hardwood flooring. The primary suite boasts a walk-in closet and a luxurious 5-piece ensuite, while the second floor includes three generously sized bedrooms and an additional bathroom.Additional highlights include a double-wide driveway, high-efficiency gas furnace, central air system, and an unfinished basement for extra storage. Plus, all appliances are brand new! (id:51300)
Save Max Real Estate Inc.
116 (Lot 55) Pugh Street
Perth East, Ontario
Available in approx 60 days after deposit is received for you to move into! This brand new build is just waiting for you to call it home!. Currently building in the picturesque town of Milverton your building lot with custom home is nestled just a quick 30-minute, traffic-free drive from Kitchener-Waterloo, Guelph, Listowel, and Stratford. Lot 55 Pugh St. offers an open home with 3 Bedroom, 3 Baths and lots of floor space for your family to enjoy! This 2 storey stunning home with a spacious backyard has many standard features not offered elsewhere! Enjoy entertaining in your Gourmet Kitchen with stone countertops and did I mention that 4 stainless Kitchen appliances included ($5000 value)? Standards included in this home are an Energy-Efficient Heating/Cooling System, upgraded insulation, premium flooring and custom designed cabinets not to mention much more! Early enough still for you to pick your own lighting Fixtures ($2500 Allowance), paint colors (3) so move quick! The smartly designed Full Basement space hasgreat Potential for Add. Living Space for multifamily living and can be finished to your specifications for an additional cost prior to move in if desired. Finally, this serene up & coming location offers the perfect blend of small-town charm but convenient access to urban centers. Buying a new home is one of the fastest ways to develop equity immediately in one of the biggest investments of your life! Come and see Lot 55 for yourself and before someone else snatches away your dream home! Experience the perfect blend of rural serenity and urban convenience in your new Cedar Rose Home in Milverton. Reach out for more information. (id:51300)
Coldwell Banker Peter Benninger Realty
Lot 53 Pugh Street
Perth East, Ontario
LETS BUILD YOUR DREAM HOME!!! With three decades of home-building expertise, Cedar Rose Homes is renowned for its commitment to quality, attention to detail, and customer satisfaction. Each custom home is meticulously crafted to meet your highest standards ensuring a living space that is both beautiful and enduring. Our experienced Realtor and the Accredited Builder walk you thru the step by step process of building your dream home! No surprises here!....Just guidance to make your build an enjoyable experience! Currently building in the picturesque town of Milverton your building lot with custom home is nestled just a 30-minute, traffic-free drive from Kitchener-Waterloo, Guelph, Listowel, and Stratford. Lot 53 Pugh St. offers an open concept plan for a 4 Bedroom, 3 Bath, 2 storey stunning home with a spacious backyard and has many standard features not offered elsewhere! Thoughtfully Designed Floor Plans with High-Quality Materials and Finishes ready for your customization in every home! Gourmet Kitchen with granite countertops and 4 Kitchen appliances! Energy-Efficient home with High-Efficiency Heating/Cooling Systems and upgraded insulation throughout the home. Premium Flooring and pick your own Fixtures! Full Basement with Potential for Additional Living Space. Want to make some changes? No problem.... meet with the Builder to thoughtfully work on your design and customize your home! This serene up & coming location offers the perfect blend of small-town charm and convenient access to urban centers. Building a new home is one of the fastest ways to develop equity immediately in one of the biggest investments of your life! All ready in approx. 120 days! Lets get started! Experience the perfect blend of rural serenity and urban convenience in your new Cedar Rose Home in Milverton. Your dream home awaits! Reach out for more information or to tour our model home located at 121 Pugh St Milverton! Pics are for Illustration purposes only to show level of build. (id:51300)
Coldwell Banker Peter Benninger Realty
144 Stonehouse Street
Goderich, Ontario
Discover this incredible opportunity to build your dream home on a building lot located in a highly sought after area. This lot is nestled in a great location, offering the perfect setting to create a home that reflects your vision and style. Situated in an already well-established neighbourhood this lot provides a sense of belonging and community. Enjoy the benefits of living in an area that has a proven track record of desirability, with access to amenities, schools, and transportation options just a stone's throw away. Imagine designing and constructing your ideal home that suits your needs and desires, and create a sanctuary that is uniquely yours. Don't miss out on this chance to secure a building lot in a great location that offers both convenience and the potential to transform your dreams into a reality. Reach out to your real estate today and seize this opportunity to build your dream home in an already well established and highly desirable area. (id:51300)
Royal LePage Heartland Realty
395 Holmes Street
Central Huron, Ontario
A great first country home! This 3 bedroom home on 1.35 acres is centrally located to Clinton, Goderich and Bayfield, in the village of Holmesville, Ontario. The home has undergone many upgrades including gas furnace (2014), vinyl windows, drilled well (2006), kitchen remodel (2018), a tasteful bathroom remodel and main floor laundry (2017) and wiring throughout (2020). Need a workshop, storage space or a place to just hang out. How about all of the above. The barn was customized in 2017and must be seen to be appreciated with 1 story of workshop and an additional loft. Enjoy all the outdoor living space. Covered front porch, rear deck, perennial gardens abound. Don't miss this opportunity to put some land under your feet at a reasonable price. (id:51300)
RE/MAX Twin City Realty Inc.
521106 12 Ndr Concession
West Grey, Ontario
Discover the charm of country living with this unique property offering just over 2.5 acres, featuring a solid century home and several versatile outbuildings. The house, while in need of significant interior upgrades, boasts plenty of potential for customization bring your decorating ideas and make it your own! The main floor includes a spacious back room, laundry area, large eat-in kitchen, cozy living room with a bay window, sunroom, 3-piece bathroom, and a flexible space that can serve as either a main-floor bedroom or sitting room. Upstairs, you'll find four bedrooms with closets and an additional undeveloped room over the kitchen, perfect for storage or future expansion.This property is well-equipped for hobby farming or rural living with multiple outbuildings: a sturdy 36' x 70' steel quonset with a cement floor, a 24' x 40' older shed, and a 24' x 18' horse barn featuring three horse stalls on the lower level and a harness loft above. All buildings come with steel roofs, ensuring durability and minimal maintenance. The home also features a newer propane furnace for added comfort .Exact lot dimensions and closing will be determined through survey and final severance approval. Hydro easement on property. (id:51300)
Royal LePage Rcr Realty
39831 Reid Road
North Huron, Ontario
Property Listing: Expansive Farm with Unique Features* Discover the perfect blend of agricultural potential and natural beauty with this remarkable farm offering roughly 70 workable acres. This expansive property is ideal for farming enthusiasts or those looking to escape to a serene rural lifestyle. Key Features: Workable Land: under 70 acres of fertile farmland, ready for cultivation or grazing. Drive Shed: A spacious 64x32 drive shed provides ample storage for equipment and supplies. Bank Barn: A large bank barn adds to the property's functionality, perfect for livestock or additional storage needs. Charming Home: The property includes a 4-bedroom story-and-a-half home, offering a cozy living space. Please note that the home is being sold in "as is" condition, providing you the opportunity to customize it to your liking. Natural Beauty: Enjoy a picturesque pond, ideal for relaxation and recreation, along with some bushland that enhances the scenic landscape. This farm presents a unique opportunity to embrace country living while still being close to modern amenities. Whether you're looking to expand your agricultural endeavors or seeking a peaceful retreat, this property has it all. Don't miss your chance to make this beautiful farm your own! (id:51300)
RE/MAX Land Exchange Ltd
305771 South Line A Road
Grey Highlands, Ontario
47 acres of natural beauty, where country living meets comfort. This exceptional property offers a harmonious blend of open meadows, forested wetlands, and a tranquil pond with a charming bridge leading to an island, an idyllic spot for picnics, fishing, or simply soaking in the peaceful surroundings. The heart of this homestead is a spacious 4,135 sq ft log home with large addition that exudes warmth and hospitality. Foyer with a convenient powder room for guests. The country-style eat-in kitchen featuring sliding doors that open onto a screened-in, covered wrap-around porch. This outdoor living space is perfect for sipping morning coffee, watching the sunset, or hosting family gatherings, all while enjoying panoramic views. The enormous living room, bathed in natural light, is anchored by a cozy woodstoveideal for chilly evenings spent with loved ones. The main floor also includes a private office, perfect for managing affairs, and an attached double garage that offers plenty of space for vehicles and storage. The second floor is designed for restful retreats. The primary bedroom is a sanctuary of comfort, with room to create a sitting area or reading nook. Two additional spacious bedrooms provide plenty of room for family or guests, and a four-piece bath ensures convenience for all. The family room on this level is a perfect spot for gathering, with a balcony that offers views of the front yard. The basement is a versatile space, with semi-finished family room with direct outdoor access, mudroom and laundry room, with the remaining basement space used as storage. Outside, you'll find an outdoor wood furnace that efficiently heats the home. The property also includes an enormous, detached outbuilding, with large workshop area, and huge driveshed, with loft, perfect for storing equipment and working on projects. Whether you're dreaming of a natural wonderland or simply enjoying the tranquility of rural life, this homestead offers endless possibilities (id:51300)
Grey County Real Estate Inc.
50 Avery Place
Milverton, Ontario
Welcome to 50 Avery Place – Build Your Dream Home on a Stunning Pie-Shaped corner Lot. This exceptional lot backs onto greenspace and offers the perfect canvas to build a home tailored to your unique vision. Situated in the charming community of Milverton, this expansive property provides ample space for a thoughtfully designed residence that blends modern luxury with functional living. With Cailor Homes, you have the opportunity to create a custom home that showcases architectural elegance, high-end finishes, and meticulous craftsmanship. Imagine soaring ceilings and expansive windows that flood your home with natural light, an open-concept living space designed for seamless entertaining, and a chef-inspired kitchen featuring premium cabinetry, quartz countertops, and an optional butler’s pantry for extra storage and convenience. For those who appreciate refined details, consider features such as a striking floating staircase with glass railings, a frameless glass-enclosed home office, or a statement wine display integrated into your dining space. Design your upper level with spacious bedrooms, spa-inspired en-suites, and heated tile flooring, or extend your living space with a fully finished walkout basement featuring oversized windows, a bright recreation area, and an additional bedroom or home gym. Currently available for pre-construction customization, this is your chance to build the home you’ve always envisioned in a tranquil and picturesque setting. (id:51300)
Royal LePage Crown Realty Services
815 Albert Street E
West Grey, Ontario
A Shop Lovers Dream on a Corner Lot. Welcome to Ayton, Ontario a quiet rural community known for its friendly neighbours, charm, and small-town energy that just feels right. Whether you're planting roots or looking for a home base with room to grow, this one delivers. This solid bungalow sits on a large corner lot and is packed with potential inside and out. Featuring 3 bedrooms on the main level, a 4-pc bathrooms, and a galley-style kitchen, the layout is functional and easy to love. The lower level offers a cozy wood stove, a walkout and a dedicated workshop area that could be finished into even more living space, perfect for hobbyists or anyone needing room to expand. Outside? You'll find a 24ftx28ft shop with hydro and attic storage, a 12ftx24ft carport, and an 11ftx10ft garden shed. Enjoy the large deck, raised garden beds, and a private backyard with plenty of room to entertain, tinker, or unwind. This is the kind of place that offers function, freedom, and flexibility all nestled in one of Grey County's most welcoming and close-knit communities. (id:51300)
Exp Realty
Lot 15 Rebecca Road
Thames Centre, Ontario
This highly desirable vacant land 3.1 ACRES, presents a rare and exciting investment opportunity with prime industrial zoning M2 and an unbeatable PRICE NEAR BY AIRPORT LONDON ONTARIO (id:51300)
Royal LePage Flower City Realty
Lot 9 12th Concession B
Grey Highlands, Ontario
181 acres fronting on a paved road. There is approximately 150 acres of predominantly maple bush. Currently there is some marketable timber on the property. There's half a dozen small fields and a bank barn as well. The entire property is zoned Rural. (id:51300)
Royal LePage Rcr Realty
521106 12 Ndr (East Side) Concession
West Grey, Ontario
Discover a lovely spot for your future home on this 1.97-acre country lot! Enjoy the peaceful setting with trees lining the road and a gentle slope to the east-ideal for a walkout basement. Located in a quiet, scenic area, this lot offers the privacy and space you've been looking for. (id:51300)
Royal LePage Rcr Realty
219 Lake Range Drive
Huron-Kinloss, Ontario
Nestled in the charming lakeside community of Point Clark, 219 Lake Range Drive offers an exceptional opportunity to create your dream property. Spanning an impressive 1.859 acres, this flat and build-ready parcel boasts 163 feet of road frontage, providing ample space for a custom home or cottage retreat. With municipal water available, the lot is primed for development and convenience. Located just 1.4 kilometers from the iconic Point Clark Lighthouse and public beach, this property combines tranquility with accessibility to local attractions. Conveniently situated, this property is only 15 minutes from Kincardine, offering access to a broader range of amenities and services. Additionally, Bruce Power, a major economic hub, is just 30 minutes away, providing potential employment opportunities and contributing to the region's economic vitality. Whether you're envisioning a serene escape or a vibrant family haven, this property's proximity to natural beauty and historical landmarks makes it an ideal canvas for your vision. (id:51300)
Royal LePage Exchange Realty Co.
81567 Cp Line
Ashfield-Colborne-Wawanosh, Ontario
Opportunity to expand your land base! This parcel is located near Goderich. Consisting of approximately 28 acres workable +/- of Huron Clay Loam. Random Tile located throughout field. Land tenant currently rents out the field, planted in Winter Wheat. Preferred closing after Wheat harvest, approximately August 2025. Buyer(s) must have surplus housing and be willing to work with Seller(s) to complete severance for the bare land portion of the subject property. Consisting of approximately 28 acres workable, more or less, +/-. Current property taxes are for the entire parcel, and is subject to change upon severance. Lot lines are subject to change, at the discretion of the Huron County planning department. (id:51300)
Real Broker Ontario Ltd.
2 Corbett Street
Southgate, Ontario
Don't Miss Out On This Beautiful Premium Ravine With Walkout Basement House With Open Concept 4 Bedroom, 4 Bathroom, Brick And Stone Detached Home In The Southgate Municipality Of Dundalk, Grey County! Quality Upgrades, High Ceiling In Foyer, Hardwood Flooring On The Main Floor, Extending To The Staircase And The Second Level Hallway, Kitchen W/Granite Countertops, Extended Cabinetry, S/S Appliances, Overlooking Ravine Lot, Separate Dining Room, And Main Floor Laundry And Master Bedroom With Walk In Closet And 5 Piece Ensuite Bath And Much More. This Is The Perfect Home For Growing Families. (id:51300)
Homelife/future Realty Inc.
11 Lookout Lane N
Ashfield-Colborne-Wawanosh, Ontario
Welcome to Huron Haven Village! Discover the charm and convenience of this brand-new model home in our vibrant, year-round community, nestled just 10 minutes north of the picturesque town of Goderich. This thoughtfully designed WOODGROVE B FLOORPLAN with two bedroom, two bathroom home offers a modern, open-concept layout. Step inside to find a spacious living area with vaulted ceilings and an abundance of natural light pouring through large windows, creating a bright and inviting atmosphere. Cozy up by the fireplace or entertain guests with ease in this airy, open space. The heart of the home is the well-appointed kitchen, featuring a peninsula ideal for casual dining and meal prep. Just off the kitchen is a lovely dining area which opens up to the living area. With two comfortable bedrooms and two full bathrooms, this home provides both convenience and privacy. Enjoy the outdoors on the expansive deck, perfect for unwinding or hosting gatherings. As a resident of Huron Haven Village, you'll also have access to fantastic community amenities, including a newly installed pool and a new clubhouse. These facilities are great for socializing, staying active, and enjoying leisure time with family and friends. This move-in-ready home offers contemporary features and a welcoming community atmosphere, making it the perfect place to start your new chapter. Don't miss out on this exceptional opportunity to live in Huron Haven Village. Call today for more information. Fee's for new owners are as follows: Land Lease $580/month, Taxes Approx. $207/month, Water $75/month. (id:51300)
Royal LePage Heartland Realty
16 Hillcrest Street W
South Bruce, Ontario
Welcome to 16 Hillcrest St W, Teeswater - a charming retreat where small-town serenity meets modern comfort. This beautifully updated 2-bedroom, 2-bathroom home is the perfect sanctuary for those seeking warmth & style. Nestled on a quiet street, the home's classic yellow brick exterior and wrap-around concrete porch pad create an inviting first impression. Step inside, and you'll immediately notice the abundance of natural light streaming through brand-new windows, illuminating the spacious living and dining area. Whether you're hosting lively gatherings or enjoying quiet evenings, this thoughtfully designed space offers seamless flow and functionality. At the heart of the home, the custom kitchen is a true showstopper featuring quartz countertops, new appliances, ample workspace, and generous storage. Whether you're whipping up a gourmet feast or a quick bite, this kitchen is designed to inspire your inner chef. Upstairs, the Primary Suite is a peaceful retreat, complete with a walk-in closet and a private laundry closet for ultimate convenience. The second bedroom is equally versatile, perfect as a guest room, home office, or cozy den. The 3-piece bathroom on this level boasts a quartz countertop vanity, a spacious shower, and high-end finishes, while a main-floor powder room adds extra convenience. The lower level offers a practical workroom with garage door access - ideal for woodworking, hobbies, or extra storage. Outside, the expansive wrap-around deck overlooks a lush backyard that extends to the scenic Teeswater River, creating the perfect outdoor oasis. Additional highlights include a 2-car attached garage, new limestone-silled windows, exterior and garage doors, soffit, fascia, and eavestroughs, plus maple hardwood floors, white wood trim, solid wood doors with Weiser hardware, and updated electrical and plumbing. 16 Hillcrest St W offers a perfect balance of rural charm and modern convenience. Don't miss the opportunity to make this stunning home yours! (id:51300)
Harvey Kalles Real Estate Ltd.
7236 Wisbeach Road
Warwick, Ontario
**Charming Country Retreat on 1 Acre!** Discover the perfect blend of comfort and modern living in this recently updated main floor bungalow, featuring 3 plus 2 bedrooms and 2 bathrooms, natural gas and municipal water. The heart of the home boasts a stunning custom kitchen, completed in 2021, with luxurious quartz countertops that make cooking a delight. Cozy up by the gas fireplace and enjoy the warmth of natural gas heating throughout the space. Set in a private location, this property offers the potential for a secondary apartment or granny suite, making it ideal for multi-generational living or rental opportunities. The diamond steel roof adds both durability and style to the home. The walk-out basement provides easy access to the outdoors, while the fully bricked shop is a dream come true for hobbyists. With a concrete floor, 2 large bays, and a rear lean-to for additional storage, this space is perfect for all your projects. Plus, there's a second driveway for added convenience. Located just 3 minutes from Arkona, Rock Glen Falls, and the Arkona Fairways Golf Course, this property combines tranquility with accessibility. Don't miss your chance to own this beautiful country home! (id:51300)
Synergy Realty Ltd
10 Stonefield Gate
Middlesex Centre, Ontario
PARK VIEWS! Welcome to 10 Stonefield Gate. This cute as a button 2+1 bed, 3 bath bungalow situated on a great street in desirable Ilderton is sure to impress. Its been well taken care of by its original owners. As you enter you will be welcomed by the bright foyer. The main floor features 2 bedrooms as well as 2 full bathrooms. Large primary bedroom with a walk in closet and ensuite. Second bedroom conveniently located close by the 2nd full bath. Great sized kitchen with an island and ample storage that is located off the family room with a gas fireplace. What a perfect place to entertain! Main floor laundry is an additional bonus. Downstairs you will find another bedroom as well as a 3rd bathroom. The unfinished portion is a great place for storage or optional to make it your own. Enjoy your morning coffee out back on the deck with no rear neighbours. Enjoy small town living thats close enough to shops, amenities, schools, and so much more. Welcome home! (id:51300)
RE/MAX Advantage Realty Ltd.
31 Pond View Drive
Wellesley, Ontario
READY TO RETIRE AND RELAX? COME HOME TO THE QUIET LIFE in tranquil Wellesley at the highly sought-after Pond View Retirement Village! This spacious semi-detached condo has been lovingly maintained by the original owners and boasts a single garage and welcoming front porch for warm summer evening chats. It features an airy and open-concept layout with an inviting dining area large enough to host family gatherings, and a gorgeous white kitchen with a convenient island for casual breakfasts, ample storage and counter space and 2 pantries. You'll appreciate the large comfortable living room leading to sliders and a welcoming deck with a retractable awning. Enjoy the spacious primary bedroom with a large walk-in closet and ensuite bath with linen closet and laundry. Also featured is a second bright bedroom/den and a full guest bath. The family-sized rec room downstairs is perfect for a pool table, parties, movie nights and hobbies and has lots of storage space. Condo fees include access to the Clubhouse. CAREFREE LIVING! (id:51300)
RE/MAX Solid Gold Realty (Ii) Ltd.
305 Mary Street
Goderich, Ontario
Your chance to own a fully detached 1.5-storey, move-in ready home in a quiet, friendly neighbourhood in Canadas prettiest Town. Perfect for first-time buyers, young families, or anyone craving a fresh start, this home blends everyday comfort with boundless potential. Just steps from local grocery stores, schools, parks, and all the essential amenities, convenience is at your doorstep. Inside you will find everything you need on the main floor: a spacious primary bedroom, a bright and open living room, a full 4-piece bathroom, a versatile laundry area that can double as a home office or an additional bedroom, a large sunny, eat-in kitchen that opens onto the expansive backyard. Upstairs, you will find two additional bedrooms, offering flexibility for growing families, guests, or a home studio or office. Additionally the basement is perfect for extra storage. Outside, the generously sized, fully fenced backyard is an outdoor lovers dream bursting with vibrant flower gardens, a large patio perfect for summer BBQs, and a multi-purpose shed ideal for storage, hobbies, or even a creative workspace. This home is ready for everyday living and weekend adventures; with parking for five vehicles and extra room for your RV or 5th wheel, theres space for everything and everyone you love. As a bonus, the home boasts a durable all-metal roof, offering long-term peace of mind.With endless potential, 305 Mary St. is your chance to start fresh in a home that truly fits your lifestyle. Don't miss your chance to schedule your showing today! (id:51300)
Royal LePage Heartland Realty
18 Linda Drive
Huron East, Ontario
EXQUISITE AND AFFORDABLE! Two perfect words to describe Pol Quality Home latest project in Seaforth ON. These spacious 3 bedroom townhomes are located in the quiet Briarhill/Linda Drive subdivision. Offering an easy commute to London, Bayfield and Stratford areas the location is just one of the many features that make these homes not one to miss. A nice list of standard features including but not limited to hard surface countertops, custom cabinetry, stainless steel kitchen appliance package, laundry appliance package, asphalt driveway, rear deck, sodded yard and a master suite featuring either ensuite or walk in closet. Priced at just $524,900.00, call today for more information! (id:51300)
RE/MAX A-B Realty Ltd
64 Blue Heron Drive
Middlesex Centre, Ontario
Absolutely stunning three bedroom bungalow located in much sought after neighbourhood in Ilderton. Plenty of space in this well maintained, sparkling clean one floor home which has only had one owner. This home is bright and spacious, has a three car garage and a large concrete laneway for plenty of parking. Unlock the potential of this massive basement which is already framed and ready for drywall. Come check out this beautiful backyard featuring a partially covered deck for year round grilling possibility. (id:51300)
RE/MAX Advantage Realty Ltd.
61 Kelly Drive
Zorra, Ontario
Luxury Living Meets Small-Town Charm in Thamesford-Escape the hustle of the city and step into the perfect blend of luxury and tranquility in the charming town of Thamesford, Ontario. Built by the trusted McKenzie Homes, this exquisite property offers an unparalleled lifestyle-where elegance meets small-town warmth, and space meets sophistication. Nestled just minutes from London, this home provides the best of both worlds: the privacy and peace of a tight-knit community, paired with easy access to city amenities. Imagine waking up to quiet mornings, enjoying coffee on your covered front porch, and breathing in the fresh country air-all while knowing you're only a short drive from London's conveniences. Inside, you'll find soaring ceilings, expansive windows, and a thoughtfully designed open-concept layout, flooding the space with natural light. The chef-inspired kitchen is the heart of the home, featuring top-tier appliances, custom cabinetry, and a fabulous island, perfect for gathering with family and friends. The luxurious primary suite offers a private retreat, complete with a spa-like ensuite and a walk-in closet built for royalty. Outside, your backyard invites you to relax and unwind-whether its hosting summer barbecues, cozying up by a fire pit, or simply enjoying the serenity that only Thamesford can offer. And here's the best part-by choosing Thamesford over London, you're not just investing in a home, but in a higher quality of life with lower property taxes, more space, and unbeatable value. If you're ready to experience luxury living in an idyllic small-town setting, this is your dream home. Contact me today to schedule a private viewing and discover why Thamesford is the hidden gem you've been looking for! (id:51300)
Century 21 First Canadian Corp
32 - 1 Miller Drive
Lucan Biddulph, Ontario
This Freehold-Condo offers the best of both worlds - low condo fees, and low restrictions on customizing your home! This 4-year-young townhome offers modern living in quiet Lucan. Located about 20 minutes from London's Masonville Mall this home is perfect for young professionals looking for a place outside the city, yet not far from amenities; alternatively, being within walking distance from Wilberforce Public School, this home is perfect for families, as well! The open concept main floor is bright and spacious, with huge windows and a sliding door that looks into the fully fenced backyard. The kitchen is a cook's dream, with a pantry located right between the fridge and the oven! Upstairs you will find three large bedrooms. The primary bedroom includes a lovely ensuite, and walk-in closet. The unfinished basement has most of the studding and insulation already done - only a few more steps will turn this storage space/home gym/laundry room into a family room, home theater, or more! Public Schools: Wilberforce P.S., Medway High School. Catholic Schools: St. Patrick Catholic P.S., St. Andre Bessette Secondary. (id:51300)
Keller Williams Lifestyles
8 Dogwood Trail
Middlesex Centre, Ontario
Outstanding 2-storey tucked away on a highly sought after court in the desirable community of Ilderton. Offering 3+2 bedrooms, 3.5 baths, and over 2,550 sq. ft. of above-grade living space providing a unique layout for growing families as well as granny suite potential.The main floor features a spacious living room with natural gas fireplace flanked by 2 large windows, formal dining area, and dedicated office space. The kitchen is equipped with built-in appliances, generous counter space, and an adjacent breakfast area with patio doors to the deck overlooking the backyard. Conveniently located on the main level, the primary bedroom suite complete with walk in closet and spa-like 5 piece ensuite. The upper level boasts 2 ample sized bedrooms, 4 piece bath and a bonus teenager retreat. Fully finished lower level hosting a private entrance from the garage ideal for a granny suite or teen retreat, includes a secondary living area with gas fireplace, full kitchen, 2 additional bedrooms, games room, and 3 piece bath.Exterior features include a private deck, double car garage and private double driveway with ample parking. Situated close to parks & recreational facilities and just a short drive to London. (id:51300)
Keller Williams Lifestyles
5114 Allan Path
Erin, Ontario
Discover the beauty of nature right outside your doorstep with this stunning 10.5-acre property in the highly desirable Erin Township. Offered for the first time in over 50 years, this lovingly maintained estate features beautifully manicured front, side, and backyards, tranquil forested trails and two picturesque ponds. The unique bungalow spans over 1,500 square feet above grade and boasts three spacious bedrooms. The large family-sized kitchen includes a beautiful breakfast area, while the inviting living and dining room combination offers a charming stone fireplace. The primary bedroom includes a convenient 3-piece ensuite, and its location at the front of the home offers breathtaking views of the garden. The basement features a large Great Room with a concrete floor and a walkout leading to the meticulously landscaped backyard, perfect for entertaining or relaxing. For hobbyists and outdoor enthusiasts, this property is a dream come true. Embrace the extra features a 1,600-square-foot barn, ideal for a variety of uses, two ponds that are perfect for summer recreation and winter ice skating, and private, forested trails to explore year-round. The lower-level garage provides ample space for storage or could be transformed into a workshop or classic car haven. Don't miss your chance to own this once-in-a-lifetime property. Embrace the serene charm of rural living combined with modern conveniences, all just minutes from downtown Erin. This is your opportunity to live your best life at 5114 Allan Path, Erin a charming home with 3 generously sized bedrooms, 2.5 bathrooms, and an incredible 10.5-acre sanctuary. Whether you're seeking a peaceful retreat or a space to pursue your passions, this property has it all (id:51300)
Rexig Realty Investment Group Ltd.
2 - 171 Main Street N
Wellington North, Ontario
This luxuriously finished, upscale apartment is in a new purpose-built building and will be available for occupancy July 1, 2025. Some of the upscale interior finishes include quartz countertop and back splash in the kitchen which is equipped with stainless steel European appliances; dishwasher, microwave, refrigerator & stove. The washroom features a quartz vanity top, porcelain floor and porcelain tiled shower. Location is close to amenities including shopping and schools. A common laundry area is located in the building. Units are currently under construction. The photos are from a finished unit in another building. An application is required before viewing. (id:51300)
Coldwell Banker Win Realty
219 Elizabeth Crescent
Centre Wellington, Ontario
Have you been looking for an updated four bedroom home in an established neighbourhood, close to everything? Welcome to 219 Elizabeth Crescent. Past the welcoming front porch, perfect for watching the kids play on the large front yard or watching the world go by, you will find a large foyer. To the right, an updated 2 piece washroom, main floor laundry room and handy glass door shower off the double garage. The garage is currently used as an office/workshop with insulation, padding and industrial carpet, all of which can be easily removed if not suitable for your uses. The hub of the home, the kitchen and living room, were thoughtfully renovated in 2022. The gorgeous custom kitchen features a huge 9 foot island, gas stove, so much storage, dining nook and lots of natural light. The living room was also updated at the same time featuring a gas fireplace with custom live edge mantle. The sliding doors lead out to large deck with metal pergola, fully fenced entertainer's backyard with new shed and plenty of room for a pool, (above ground pool could be included). There is also a separate family room and current office space with patio doors to another deck. This space could be perfect for a home based business, formal dining room or even another bedroom. Lots of flexible space here in this home. Upstairs, find a large master bedroom with walk in closet, and full ensuite with soaker tub and separate shower and lots of natural light. Three more good sized bedrooms plus four piece bathroom, perfect for the kids. In the basement, find a separate den or office space and a current gym space that can be finished to your specific needs. Many updated windows, Roof '21 and other thoughtful recent updates. All of this close to every amenity, highway access, trails and an amazing community. (id:51300)
Your Hometown Realty Ltd
21 Paxton Street
Huron-Kinloss, Ontario
Close to the beach but far from ordinary, this beautiful bungalow on a large quiet lot is sure to impress. Within walking distance to Black Horse Golf Course, a short drive to Kincardine, and an easy commute to Bruce Power, this location cant be beat. The exterior features timber-frame accents, exterior lighting, a double car garage, and a large oversized lot. Walk inside and admire the 15ft cathedral ceiling, 9ft main floor ceiling height, bright spacious kitchen with quartz countertops and well cared for appliances, and sliding doors that invite you into the open backyard. Enjoy a private primary bedroom on the north side of the house, with 2 additional bedrooms on the south side. Call your agent and book a showing today! (id:51300)
RE/MAX Twin City Realty Inc.


